In the last 4 months we had the chance to interview some of the most influential architecture firms in Europe on the topic of timber buildings. They shared with us their knowledge and experience about using timber in architecture.
In partnership with FSC Forest Stewardship Council, the international non-profit organization that claims to promote responsible management of the world's forests, ARCHIVIBE asked 16 renowned architecture firms in Europe, such as MVRDV, C.F. Møller, Schmidt Hammer Lassen, White Arkitekter, Waugh Thistleton Architects, Jestico + Whiles, Mei, PLP, Krook & Tjäder, Henning Larsen, KAAN, Kjellgren Kaminsky, dRMM, Wingårdhs, MVSA and EFFEKT about their approaches to timber architecture.
What did we learn about timber architectures from this experience?
The definition of what constitutes a ‘timber architecture' is something that is still evolving but what we define with “timber buildings” is sprouting up the world.
Wood have been used by societies around the world for thousands of years, nowadays timber architecture is facilitated by digital manufacture and computational design tools. This enables architects and engineers to develop even more complex and efficient wooden architectures.
Engineered timber is available in a range of many different products: cross laminated timber (CLT), glue laminated timber (Glulam), plywood, fibreboard, particle board, parallel strand, finger joint, beams and trusses.
This is why, increasing numbers of architects, developers, governments, educational institutions and corporations are embracing wood.
Timber can replace other construction materials in many structures while providing the same functionality.
Evidence and architects best practices with timber buildings:
- Swedish data shows that timber buildings costs 16% less than concrete buildings;
- timber buildings can be 20% quicker to construct because of their light weight and greater precision;
- sick leave of construction workers on timber buildings is 50% lower than comparable concrete projects;
- engineered timber allows for improved accuracy and finish, reduced waste, and no need for storage or further finishing on site;
- some of the first CLT buildings delivered in the UK were schools and research since has demonstrated that exposed timber interiors have a calming effect on children, promoting wellbeing and better learning;
- most of the clients, technical consultants and contractors the architecture firms work with are not very experienced in wooden buildings;
- many timber buildings construction time has been shorter compared to a concrete construction;
- working with timber increases the possibilities for nature-inclusive solutions;
- using timber for construction is a fantastic choice, but only if the wood is produced sustainably;
- FSC project certification is a valuable tool to achieve recognition by the main Green Building certification schemes;
- while the construction industry currently produces 40% of CO2 emissions, wood – as a carbon neutral and carbon sequestering building material- represents the only way to a more sustainable future;
- the fabrication and erection of wood frames also create 40% less waste compared to steel and concrete: concrete buildings have an average bulk density of approximately 300kg/m³, while steel buildings (which usually have concrete floors) typically have a mass of about 160kg/m³, a timber building with timber floors may have a mass of little more than 70kg/m³;
- timber is used integrate the neighborhood into the landscape and dissolve the boundaries between the built and natural world;
- timber has a positive impact in the tectonic expression, but also in the texture of the surface;
- wood in architecture may not be only structural, it can be used also as cladding;
- people tend to perceive timber as warm and friendly as well as it is contributing to a good indoor climate when you leave it exposed and let it “breathe”;
- a timber building structure, especially for tall buildings, can be four to five times lighter than a traditional one, saving cost, pollution, carbon and energy in transport and reducing the need for foundations.
- few people know that one of the most illegally sourced and traded materials worldwide is wood and its derivatives;
- the best way to clearly provide information about the sustainable parts of a product or service is through certification schemes;
- engineered timber is manufactured off-site, its quality can be monitored and is predictable, it offers shorter programme periods, and eliminates ‘wet trades', ultimately accelerating delivery;
- timber is a material that speaks to all our senses when used throughout a project;
- projects become more appealing to both investors and users when they support environmentally friendly practices;
- CLT (cross laminated timber) modular elements are quick and easy to assemble;
- standardized building components can be prefabricated for specific applications which results in little to no manufacturing waste;
- CLT is ideal for projects with limited on-site storage capacity, for example in dense urban areas.
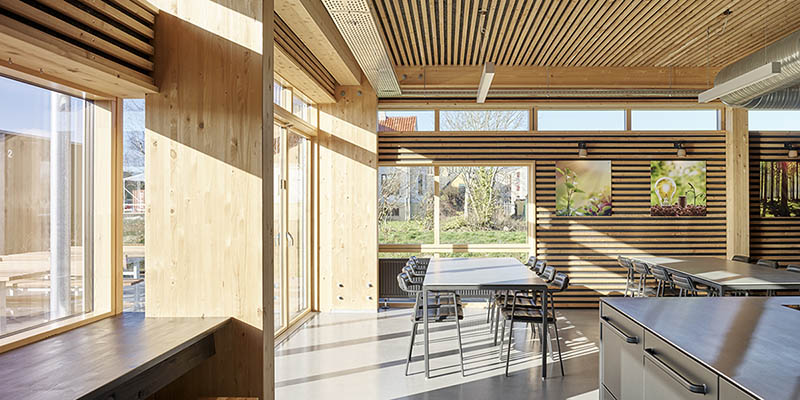
Photography: Anders Hviid | Courtesy: Schmidt Hammer Lassen | Project: Framehouse
Summing up, this increase of timber in architecture can be attributed to a variety of advantages:
- wood is a renowable material;
- timber can be transported and handled more easily than most competing materials;
- timber buildings are easier to work with;
- timber architectures have shorter construction time;
- timber buildings produce less waste compared to steel and concrete buildings;
- timber is cheaper than other materials;
- timber reduces carbon footprints;
- timber improves wellbeing and is healthier;
- timber buildings are more energy-efficient;
- timber is healthier than other material during the construction process and usage.
To discover more about the approaches to timber buildings you can find here below all the full interviews. On each episode, FSC foucesd on the importance of sustainably sourced timber describing what are the tools to improve sustainability performances of a building, what are the key communication tools to clearly communicate the sustainability of a wooden architecture and sell your ideas to stakeholders and some tips to comply with the most important building certifications and laws in Europe.
- Benefits of timber architecture and sustainably sourced timber | part 1 with a focus on the importance of sustainably sourced timber;
- Benefits of timber architecture and sustainably sourced timber | part 2 with a focus on the tools to improve the sustainability performances of a building;
- Benefits of timber architecture and sustainably sourced timber | part 3 with a focus on the tools to clearly communicate wooden architecture sustainability;
- Benefits of timber architecture and sustainably sourced timber | part 4 with a focus on the new FSC project certification standard and some tips to comply with the most important building certifications and laws in Europe.
Cover image: Nikolaj Jakobsen | Courtesy: C.F. Møller | Project: Kajstaden Tall Timber Building


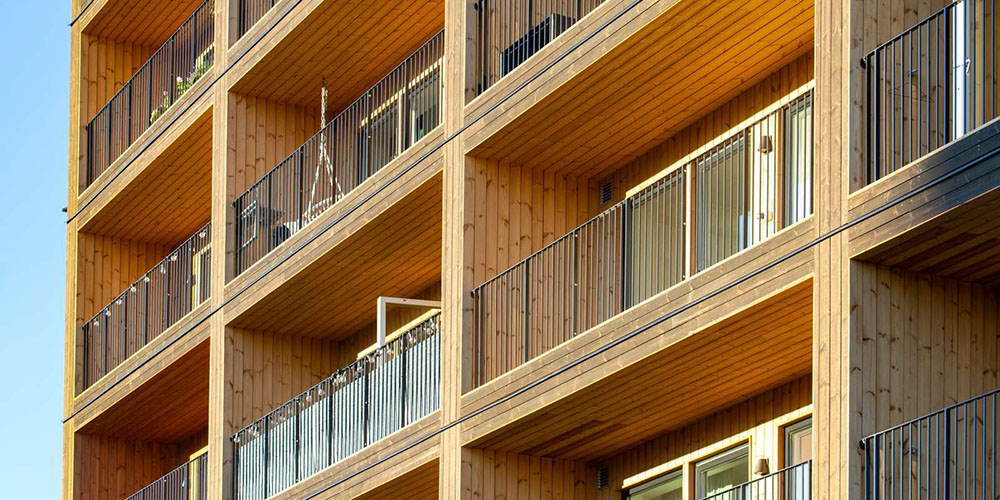


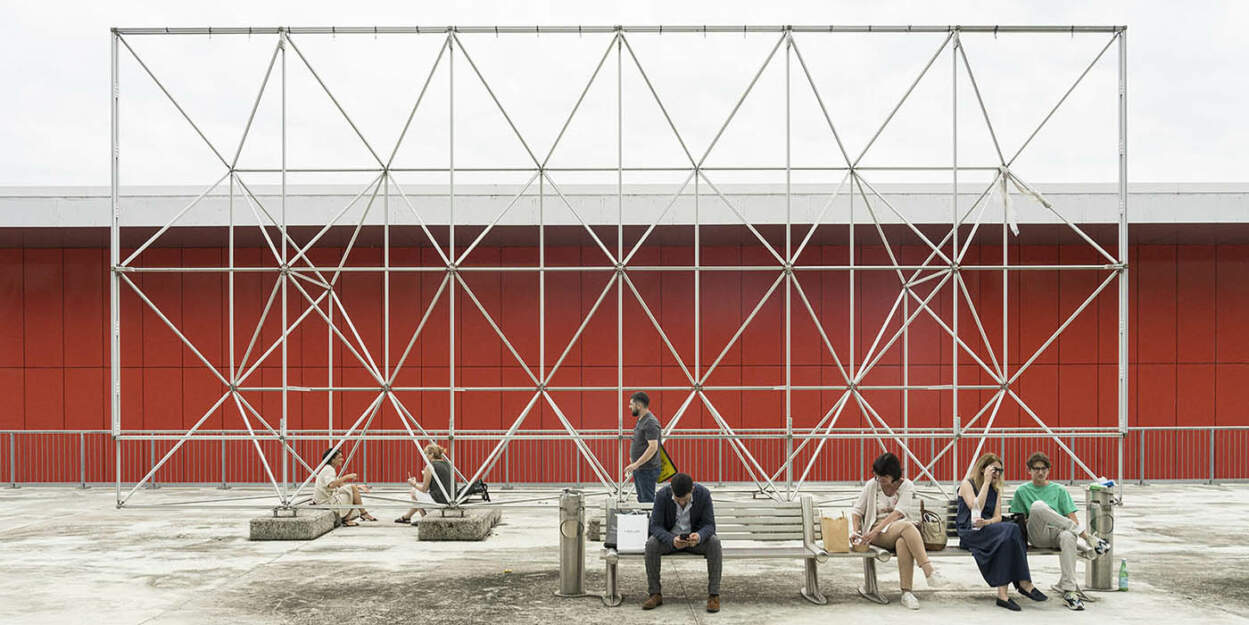
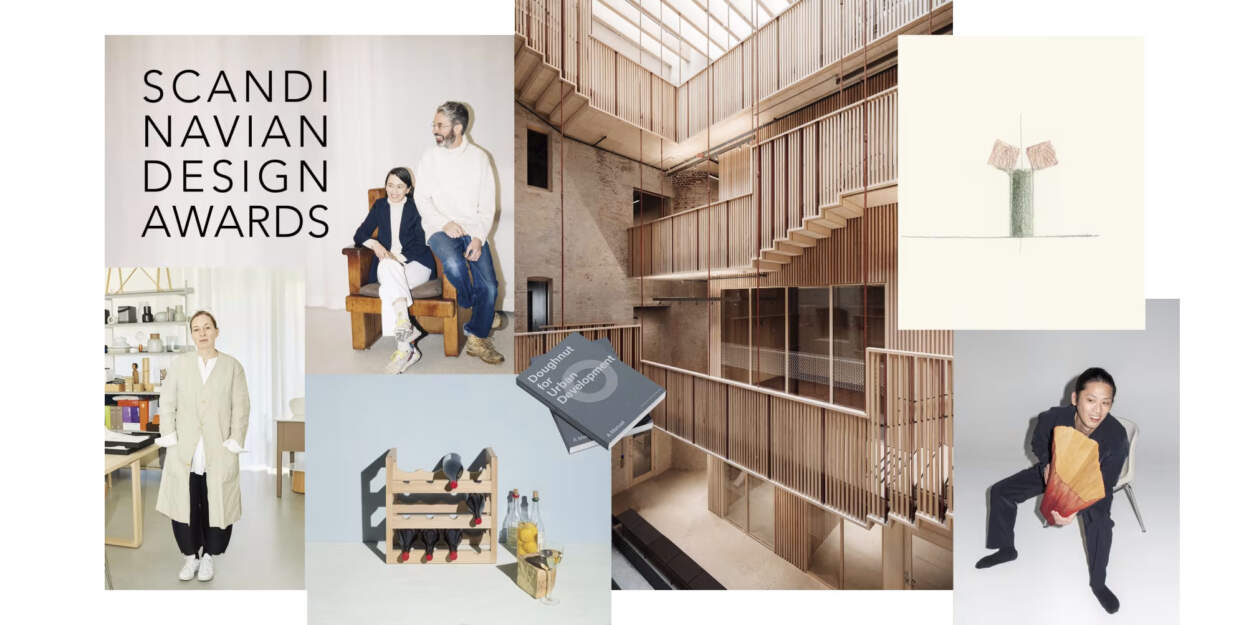
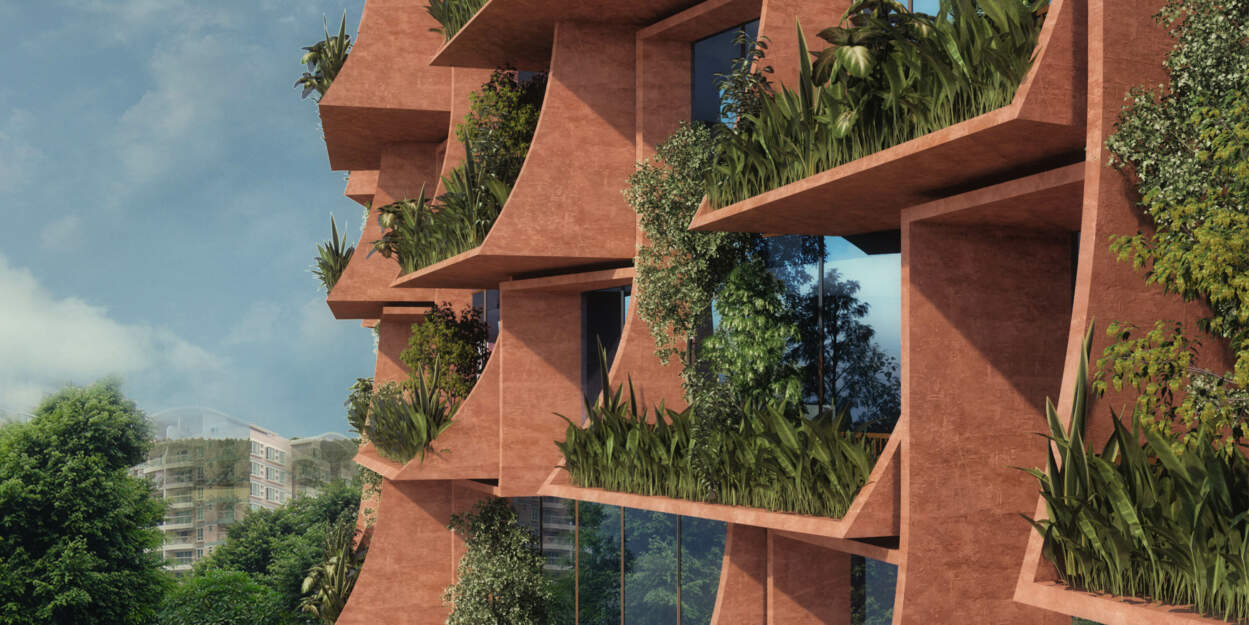
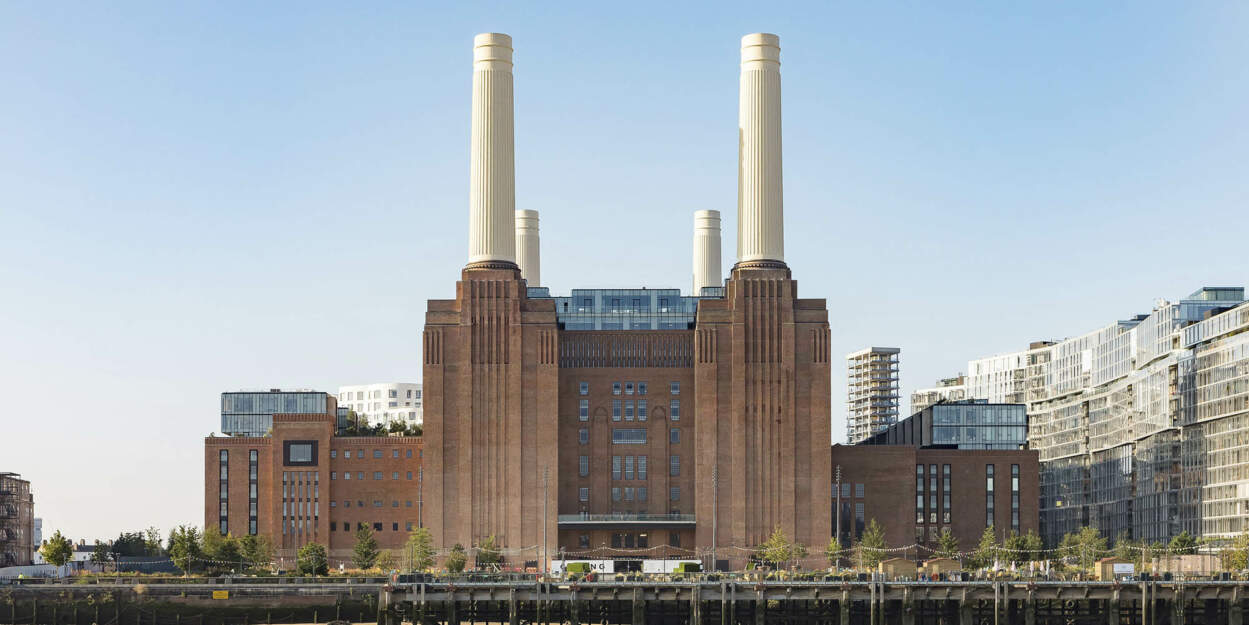
[…] climate to the Tilia Tower apartments and public spaces, the choice of wood also brings many other benefits to the building and to the construction […]
[…] Increasing numbers of architects, developers, governments, educational institutions and corporations are embracing wood. Timber, in its range of many different products such as cross laminated timber (CLT), glue laminated timber (Glulam), plywood, fibreboard, particle board, parallel strand, finger joint, beams and trusses, can replace other construction materials in many structures while providing the same functionality > Learn more about wooden architecture. […]
[…] Un numero crescente di architetti, sviluppatori, istituzioni e aziende sta sempre più adottando il legno per costruire. Il legno, nella sua gamma di prodotti diversi come il legno lamellare (CLT), il legno lamellare (Glulam), il compensato, il pannello di fibra, i pannelli di particelle, i trefoli paralleli, i giunti a pettine, le travi e le capriate, può sostituire altri materiali da costruzione fornendo la stessa funzionalità > Ulteriori informazioni sui vantaggi dell’architettura in legno. […]
[…] Learn more about timber buildings best practices and advantages […]
[…] learn more about timber architecture see our series of article about “Timber buildings: evidence, best practices and advantages” with the participation of C.F. Møller Architects and many other renowned architecture […]
[…] learn more about timber architecture see our series of articles about “Timber buildings: evidence, best practices and advantages” with the participation of some of the most renowned architecture firms in Europe such as Waugh […]
[…] To discover other timber building advantages visit our editorial “Timber buildings: evidence, best practices and advantages“ […]
[…] out which are all the benefits of building with timber and some other best practices in using […]
[…] more about the advantages of using timber in architecture from our insight […]
[…] Discover more about timber architecture benefits and timber architecture best practices […]
[…] Timber buildings: evidence, best practices and advantages […]