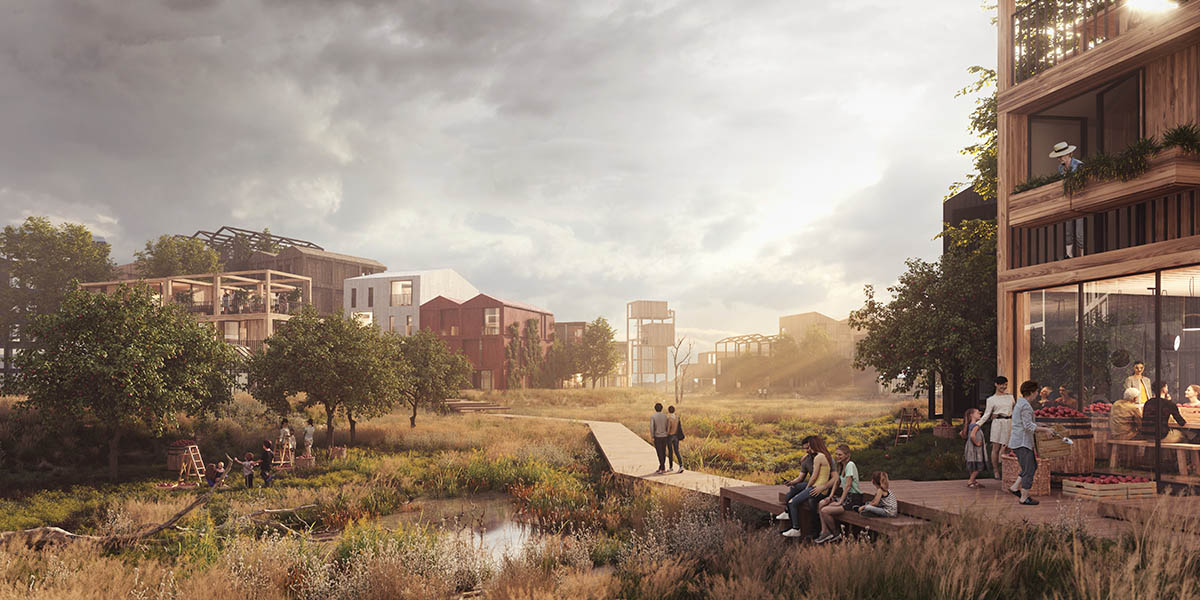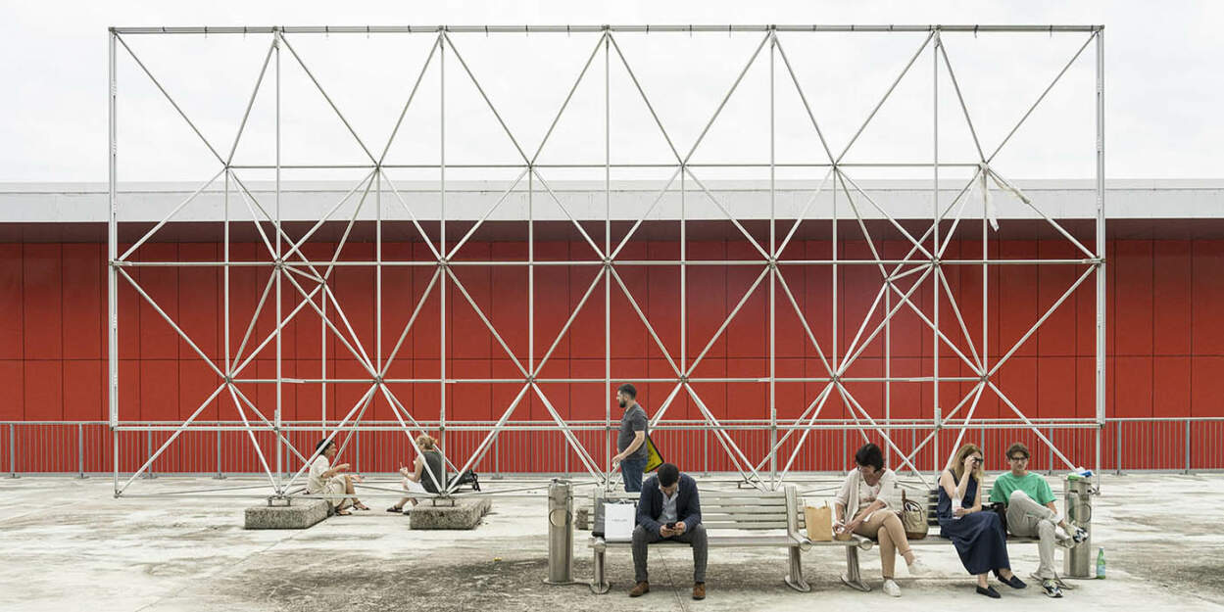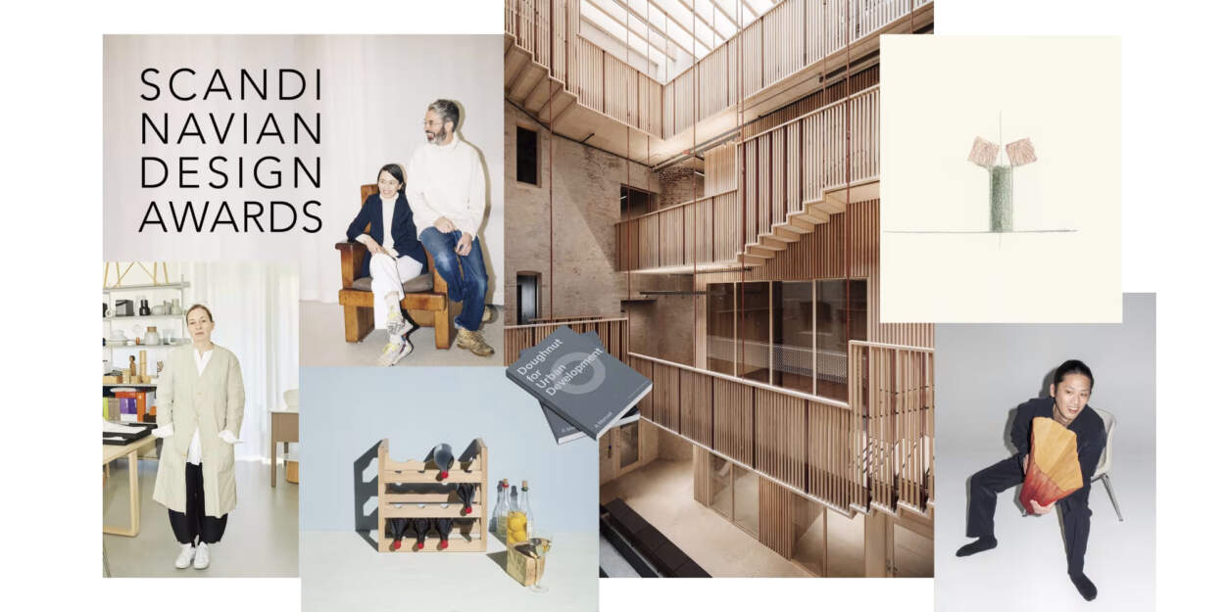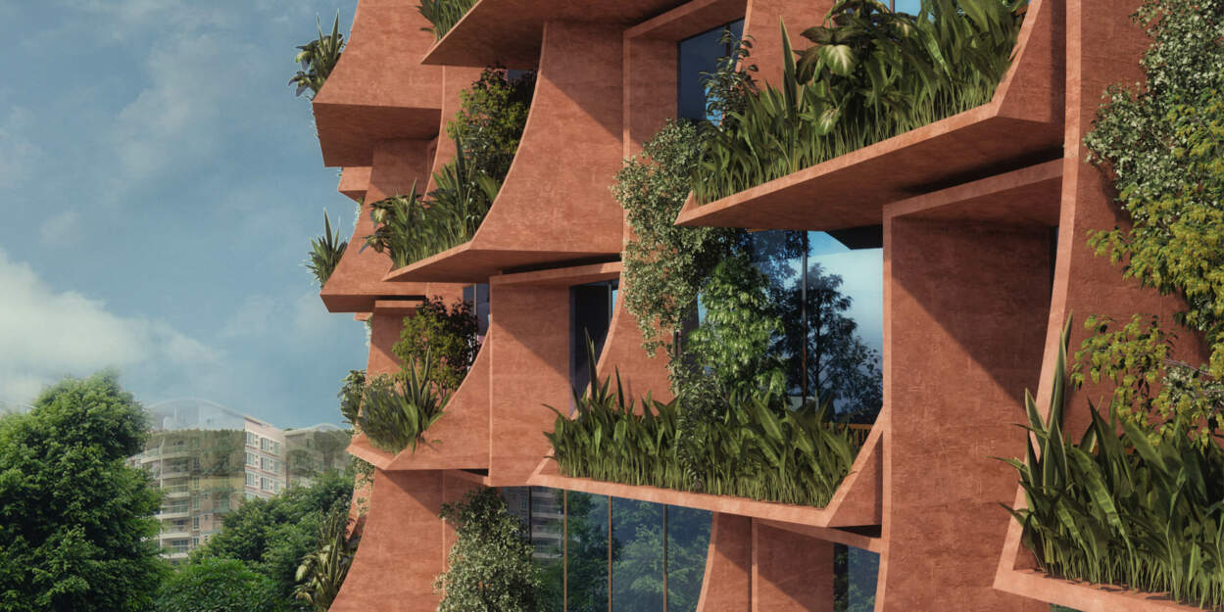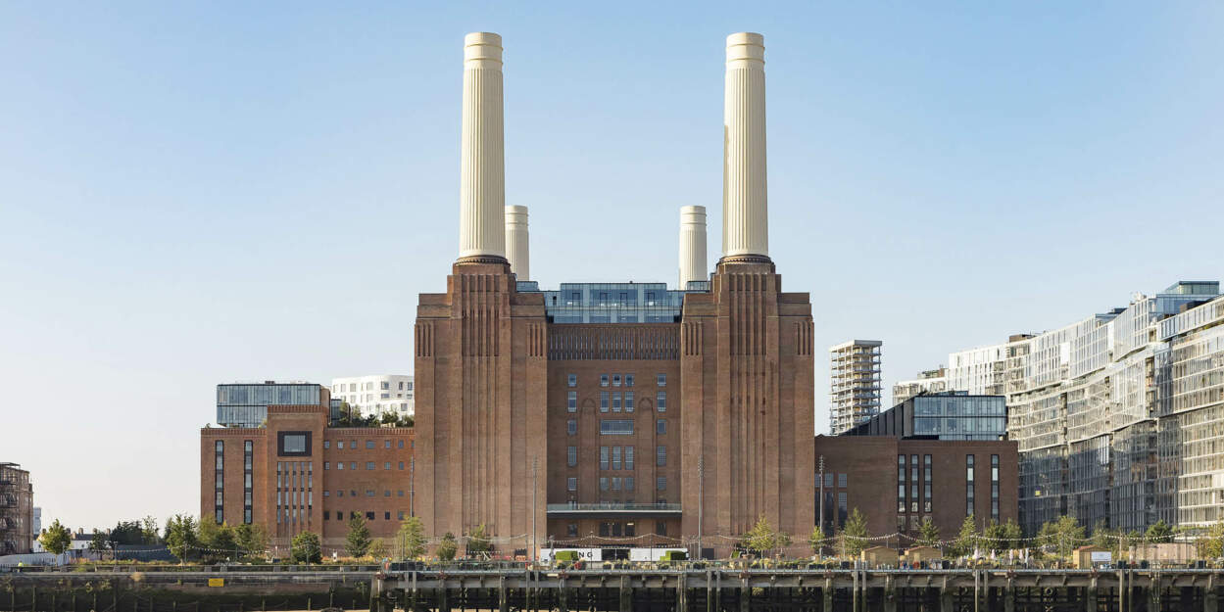Many people look at timber buildings and see only their shapes without considering the performances, the sources, and the processes by which they are created.
Architects are now looking at their architectures, not only for their beauty, but as an opportunity to save energy, water, and carbon emissions, and an opportunity to educate, strengthen communities, improve health and wellbeing. That's why timber buildings are taking over from steel and concrete buildings.
After the first article about the advantages of building with timber, we kept on investigating the approach to timber architecture of some of the most renowned architecture firms in Europe and how architects can avoid illegally sourced timber.
We asked Jeremy Harrison, Chief Marketing Officer at FSC International, how can FSC be a tool to improve the sustainability performances of a building?
“FSC is a key tool to support sustainability in construction. Wood itself is a renewable resource that can reduce a building's carbon footprint, because wood construction materials store carbon, unlike other materials such as steel. However, the origin of the wood is vitally important for true sustainability – and this is where FSC comes into the picture. By using FSC-certified wood, you can be assured that no deforestation will take place and that the biodiversity and local communities that rely on the forests are protected. By using wood from FSC-certified forests, the project, the people and the environment are equally supporting each other”.
“At Henning Larsen – Signe Kongebro, Partner at Henning Larsen says – architects are committed to furthering timber architecture. They are led by the conviction that urgent recourse must be taken within the construction industries to combat climate change. Timber is not just a design movement; it is the obligation of architects and designers to adopt more sustainable building practices. Sustainability, energy-efficiency, and environmental responsibility have always been a core principle of our design methodology, of which timber is no different.”
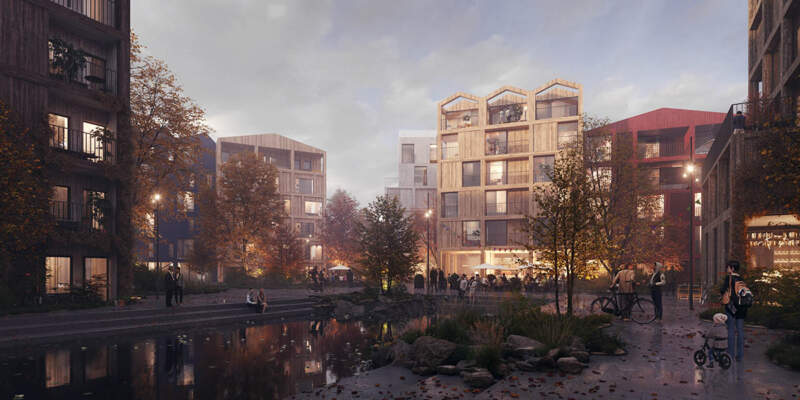
While the construction industry currently produces 40% of CO2 emissions, wood – as a carbon neutral and carbon sequestering building material- represents the only way to a more sustainable future. In concert with other forward-thinking architects, designers, and municipalities who support the timber agenda, Henning Larsen is actively building towards that future.
The Vejlands Quarter, located just outside Copenhagen's city center, is a prototype of what is possible to achieve at the masterplan scale in timber; the first of its kind in Copenhagen. Nature and sustainability concerns are built into every aspect of Vejlands through close collaboration with environmental engineers and biologists. Timber architecture allows us to create a serious alternative to the traditional urban community; one that has a low-carbon footprint and restores, rather than depletes, its natural surroundings.
Building in wood also makes Vejlands particularly efficient to construct, as all timber panels arrive prefabricated from certified sustainable sources in Europe. Here timber is used not only for its sustainable qualities but also to integrate the neighborhood into the landscape and dissolve the boundaries between the built and natural world. Timber becomes not only something to experience out in the external world, but an integrated part of residents' home, school, and community life”
Henning Larsen has rapidly adopted timber as part of their design portfolio. They currently have two timber buildings under construction in Norway, Frederik II VGS. and Fellesbygget Campus Ås. While Norway has been a regional leader in timber construction, Denmark has also made significant progress in pushing timber architecture.
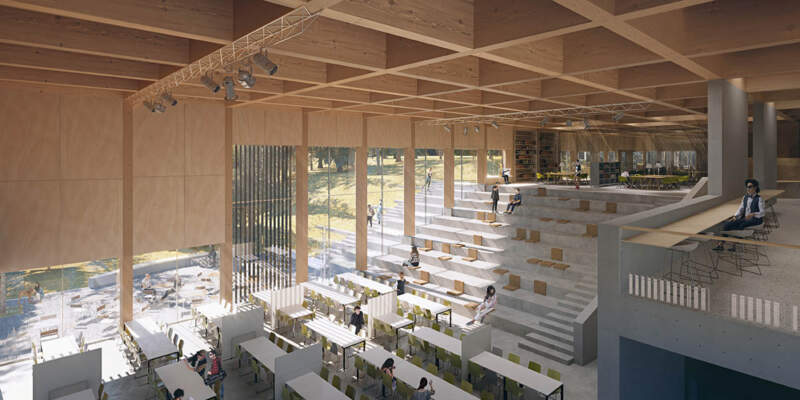
Fellesbygget Campus Ås | Courtesy: Henning Larsen
The Feldballe Friskole is a primary and secondary school that uses a combination of timber and straw construction to be carbon negative. Lastly, the Vejlands Quarter – Henning Larsen all-timber masterplan for a new sustainable district in Copenhagen – is a bold vision for a new urban typology that balances human priorities with a strong commitment to the natural surroundings.”
As well as in Denmark and Norway, another country with vast areas of forests that gives great possibilities when it comes to building with timber is Sweden.
Anders Fäger, architect at Krook & Tjäder AB says: “We have a long history of using wood as a building material which makes timber architecture perfect for us. The fact that wood is a sustainable material with a low carbon footprint makes it even more appealing. The strength in relation to its weight is impressive and I really do like the look of it. When you leave the construction exposed there is a certain beauty in the tectonic expression, but also in the texture of the surface.
Other important aspects are that it is a material that people tend to perceive as warm and friendly as well as it is contributing to a good indoor climate when you leave it exposed and let it “breathe”.
“At the moment we are in the early stages of designing a 9 story office building with NCC Property Development AB. The project is located in the city center of Gothenburg and the design is with an exposed timber frame. The columns and beams are glulam and the slabs and walls are cross-laminated timber. Another project in Gothenburg is a design for two apartment buildings with Lindbäcks Construction. The method used here is prefabricated volume elements, stacked on site, which allows for rational construction work. The buildings are under construction right now and people will start to move in at the beginning of next year”
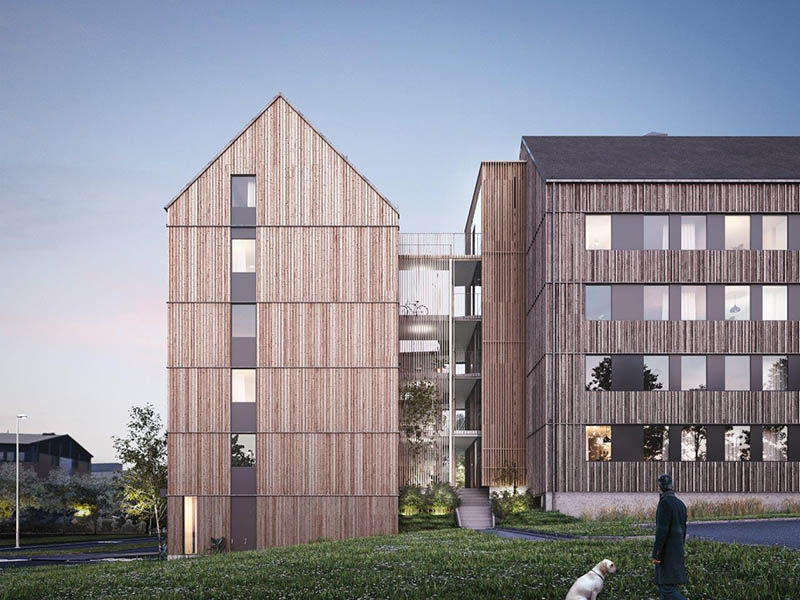
Courtesy: Krook & Tjäder AB
Ron Bakker, Partner at PLP Architecture says “we are excited about technology and innovation and within PLP Labs we intentionally dedicate time and energy to developing our thinking about the architectural responses to advances in the wider industry. Working with academic researchers is very inspiring, and the collaborative process always leads to new and stimulating directions, which we feel are important to the future of our firm”
Ron confirmed that PLP clients are recognising, more and more, the benefits of circular, sustainable practice. Not only are they responding to regulatory and societal requirements, but they see the benefits of distinguishing themselves from their competition by promoting quality in all aspects of their developments. PLP Architecture work generates imagery that can bring ideas to life, and help explain the benefits of technical solutions to a wider audience.
At the end of 2015, the University of Cambridge, engineers Smith and Wallwork and PLP Architecture joined forces to study the technical and architectural possibilities of using wood as the main structure for very tall timber buildings.
“As a structural material timber has excellent specific strength and stiffness. Weight by weight timber performs as well as steel and far better than concrete. Concrete buildings have an average bulk density of approximately 300kg/m³, while steel buildings, which usually have concrete floors, typically have a mass of about 160kg/m³. In contrast, a timber building with timber floors may have a mass of little more than 70kg/m³.
A wood building structure, especially for tall buildings, can be four to five times lighter than a traditional one, saving cost, pollution, carbon and energy in transport and reducing the need for foundations. The fabrication and erection of wood frames also create 40% less waste compared to steel and concrete.
The following April PLP Architecture presented Oakwood Timber Tower 1 (TT1) – a research project for a 300m tall building in central London – not made of oak, but of glulam columns and beams and using sheets of CLT for walls and floors.
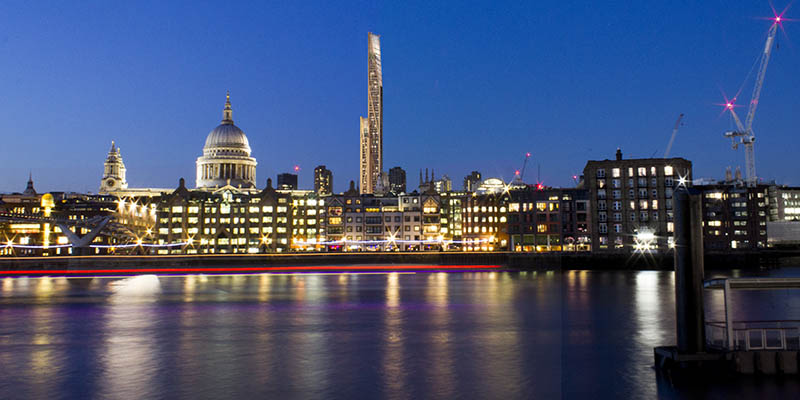
Courtesy: PLP Architecture
“For TT1, the excellent parallel-to-grain properties of timber suggested that linear rather than planar elements be used as the principal vertical and lateral load paths. Similarly, the need to direct load to a perimeter lateral load resisting system naturally led to a design that sought to maximise clear spans across the main floorplate, transferring load almost entirely to the perimeter mega-truss system that characterises the building's architectural and structural expression. Providing sub-towers that act to buttress the central tower increases the building depth available to resist overturning at the critical lower levels while providing a lightness of presence that belies the tower's great height. The spiral stepping of the sub-tower heights further lightens the composition architecturally, while providing a variable wind profile that is designed to improve the structural dynamics of the tower. The siting of the building in London means that wind is the governing lateral load case and seismic design is not required.
The mega-columns and mega-bracing elements that make up the buttressed mega-truss structure are designed using glued-laminated timber at an extraordinary scale. Columns in excess of two metres square are required at the lower levels, although similarly sized columns would be required in concrete. Glued ‐ laminated softwood timber was chosen for the main structural elements both because of the availability of the material – Oakwood Tower would use some 65,000 m3 of structural timber – and because of its favourable specific strength and stiffness in comparison with steel. The huge timber members are protected from the vagaries of the British weather by the building façade, allowing the structural elements to be designed to higher stresses and allowing the occupants to interact with the working material that characterises the building's expression.”
Jan Knikker, Partner and Head of Strategy and Development at MVRDV says “Our approach to sustainability, like our approach to many issues, is both considered yet bold, optimistic yet demanding. Designing all-timber buildings is one of many items on our “bucket list” which includes ambitions such as bringing nature to our cities, improving mobility, enabling diversity, and more. Mass timber buildings are still a fairly new and experimental form of construction, and one way to approach their design is to keep within the realms of established possibility– to design a simple building that can definitely be constructed. That approach is not in our nature. We always want our work to do more, to meet as many of our ambitions as possible.”
In their project Timber Headquarters in St Petersburg, they designed a timber building that would have been the largest mass timber building in the world, had it been realised. The design also responded to the historic conditions of the site, and added a ground-level park underneath the raised structure.
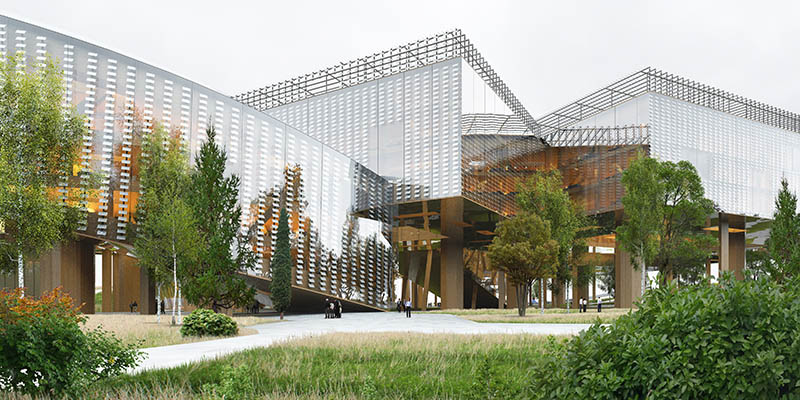
Image: MIR
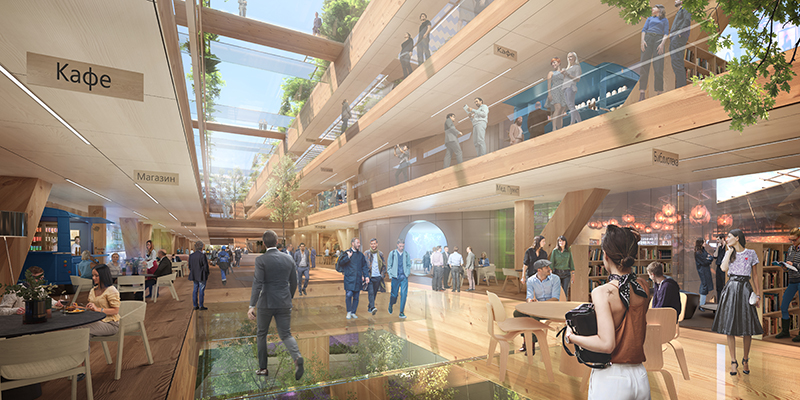
Courtesy: MVRDV
“Similarly – Jan continues – not all of our projects are possible in mass timber. Sometimes our social and urbanistic ambitions result in a form that simply cannot be produced with wood. The expectation we place upon ourselves is therefore to always push technical boundaries and challenge clients' ambitions”.
For Magasin 113 in Gothenburg, MVRDV combined timber structure with another effective sustainability strategy, preserving an existing brick warehouse and adding a new timber structure on top to double its size.
Working closely with engineers and other experts, MVRDV is working towards a future when timber buildings are the norm – but also a future when timber buildings can do so much more than they can do today.
Thus, the materials that make up a building are key to determining its sustainability. Architecture firms, the building industry and its supply chains have a major role to play in using responsibly sourced materials such as timber in architecture. This means that the forest from which the timber is sourced is managed in a way that preserves biological diversity and benefits the lives of local people and workers while ensuring it sustains economic viability.
Unfortunately, few people know that one of the most illegally sourced and traded materials worldwide is a tree and its derivatives.
We asked Anand Punja, FSC Regional Director for Europe “how can architects avoid illegally sourced timber?”
“First of all specifying FSC certified timber is one of the best ways to avoid buying illegally sourced timber. FSC certified timber can only be purchased through an FSC certified company/ supplier that has Chain of Custody Certification.
FSC's International CoC standard provides suppliers with a robust and systematic framework which is verified through third party auditing. This provides the backbone of a more transparent and traceable supply chain for all FSC wood based materials they may supply.
Any timber product can be procured as FSC certified, including some of the most innovative construction systems such as Cross-Laminated Timber (CLT) – the demand for which is globally increasing because of their benefits in terms of sustainability, cost-efficiency and well-being.
When an FSC-certified construction material/ product is specified, buyers are supporting the most globally trusted solution for Sustainable Forest Management, delivering environmental, economic and social benefits to all players along the FSC value chain. Finally, an Architect or Developer can market their FSC credentials to clients and investors through FSC Project Certification, if a minimum of 50% of wood procured on a construction project is FSC-certified”
To learn more about the approaches to timber buildings of many renowned architecture firms please visit the other articles of this series:
- Benefits of timber architecture and sustainably sourced timber | part 1 with a focus on the advantages of timber constructions;
- Benefits of timber architecture and sustainably sourced timber | part 3 with a focus on the tools to clearly communicate wooden architecture sustainability;
- Benefits of timber architecture and sustainably sourced timber | part 4 with a focus on the new FSC project certification standard and some tips to comply with the most important building certifications and laws in Europe.


