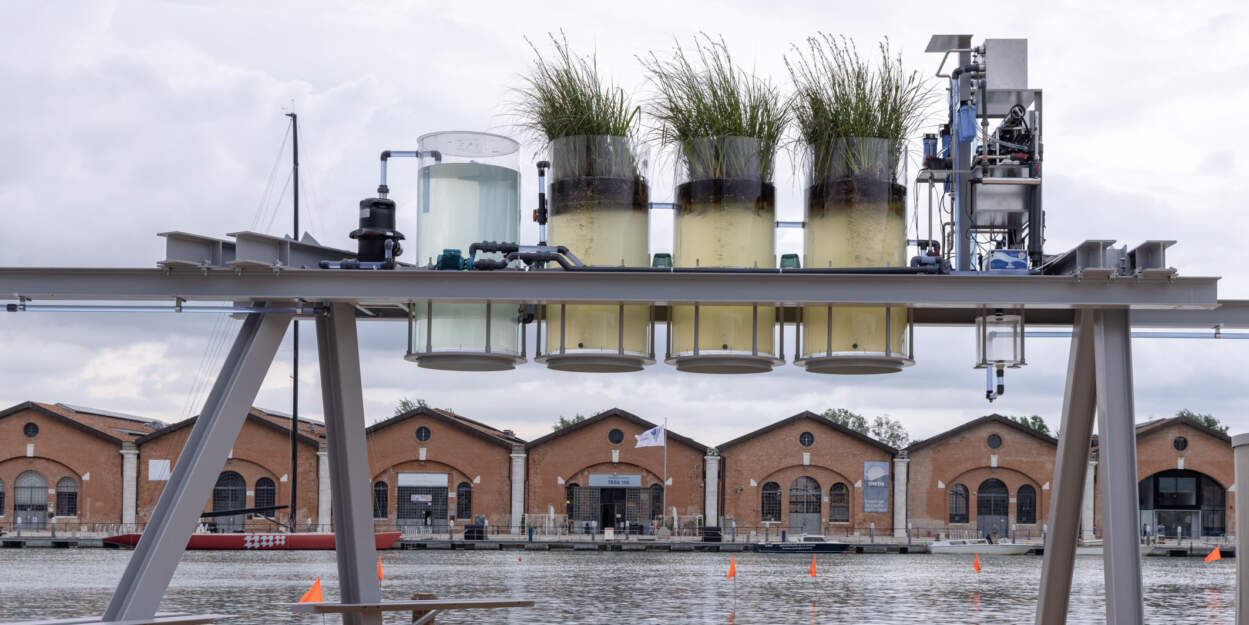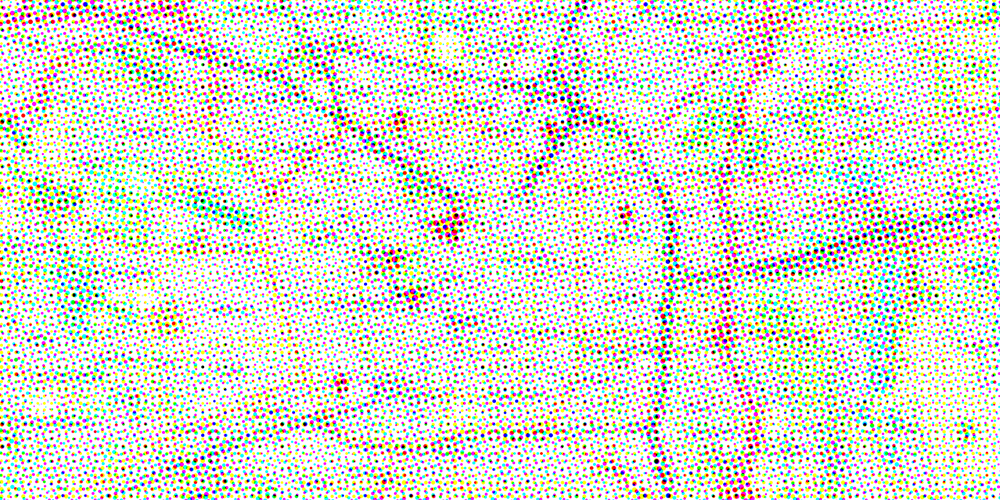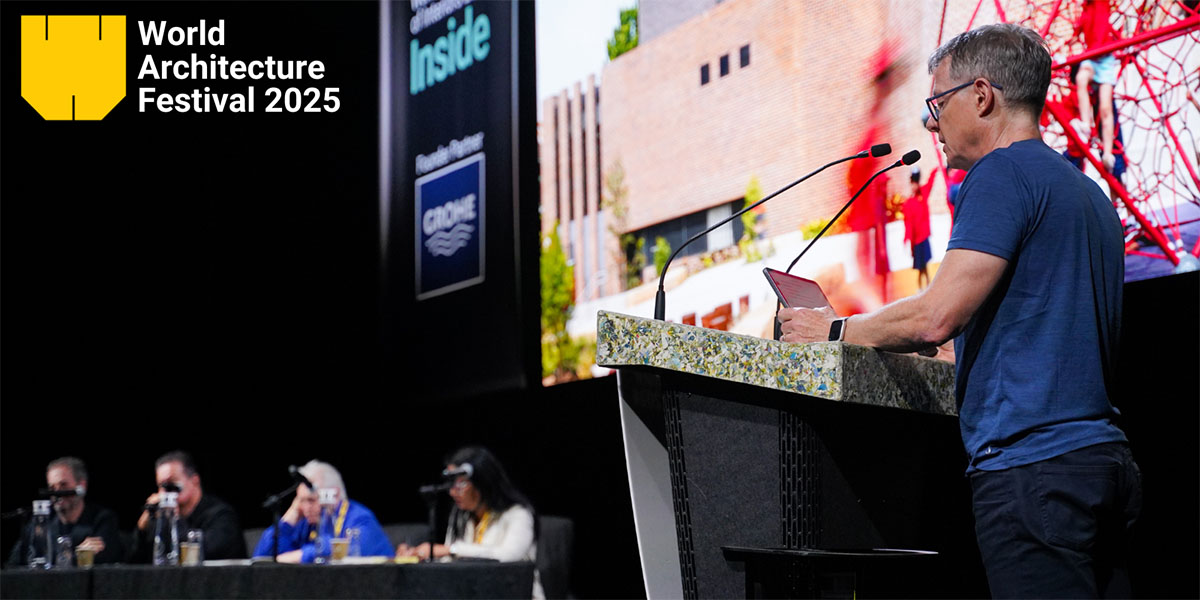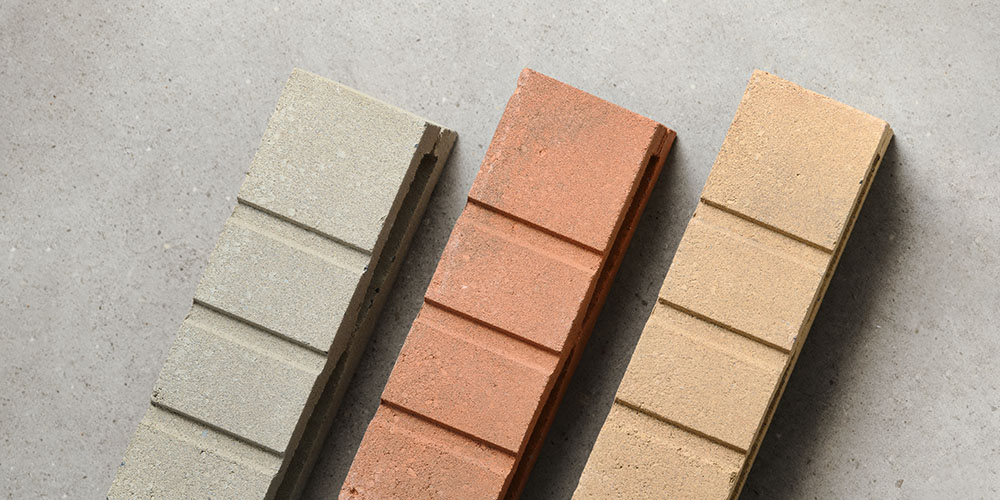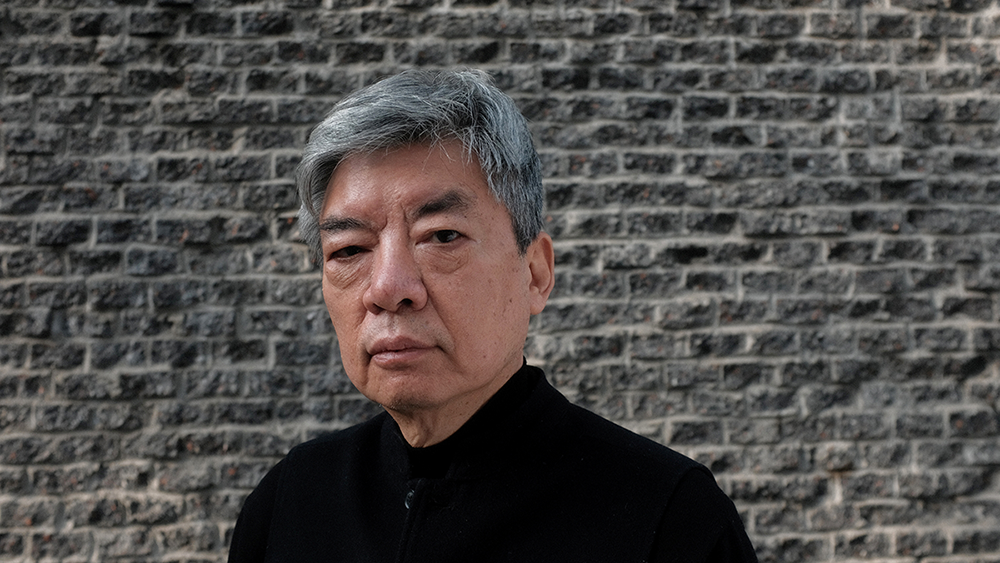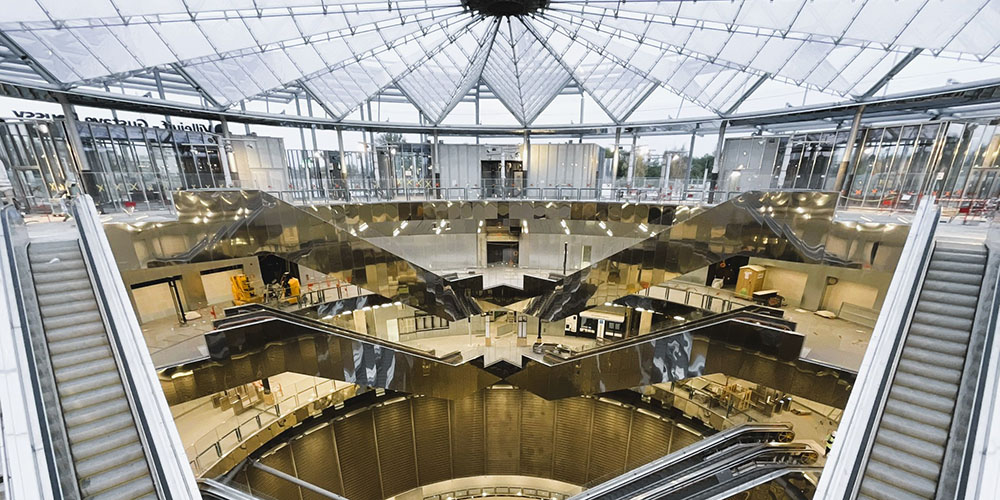Hellin Sebbag Architects designed Lycée Simone Veil, a wooden high school adorned with ceramics in Gignac, France.
Located at the foot of the Gignac hill in the Herald valley, the Lycée Simone Veil takes its dominant colours from the rural landscape – the blue and green shades of the vines and foothills of the Haut-Languedoc massif in the distance.
The roofs of the lowest buildings are gardens with gentle curves – valleys and hills – as if the ground has risen to the roofs, moulding them into free forms that provide the school with a “green heart”.
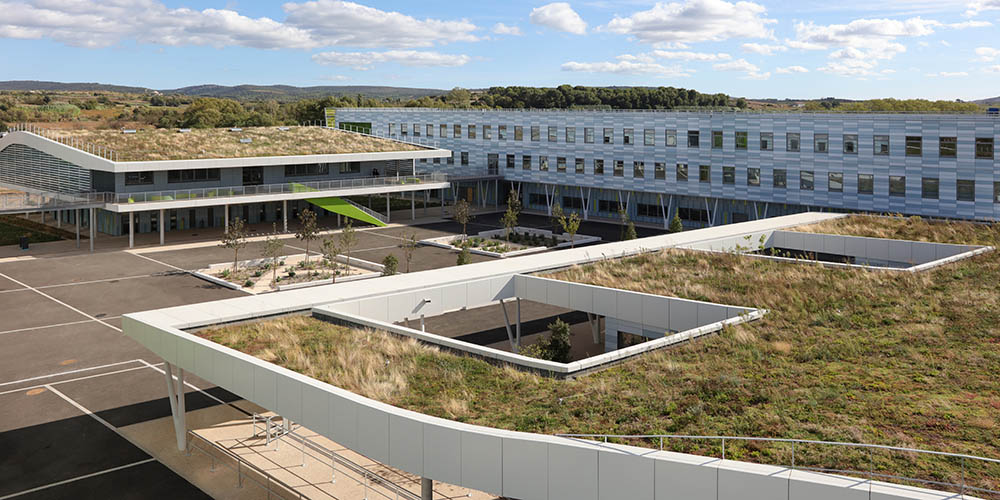
With a Bâtiment à Energie POSitive (BEPOS – building produces more energy than it consumes) objective, the programme generated a legible layout around a courtyard surrounded by the two 3-storey north-south oriented teaching blocks and buildings with atypical functions – the east-west oriented Documentation Centre and canteen.
The parallelogram form of the courtyard results from the superimposition of the access road and north-south building orientation.
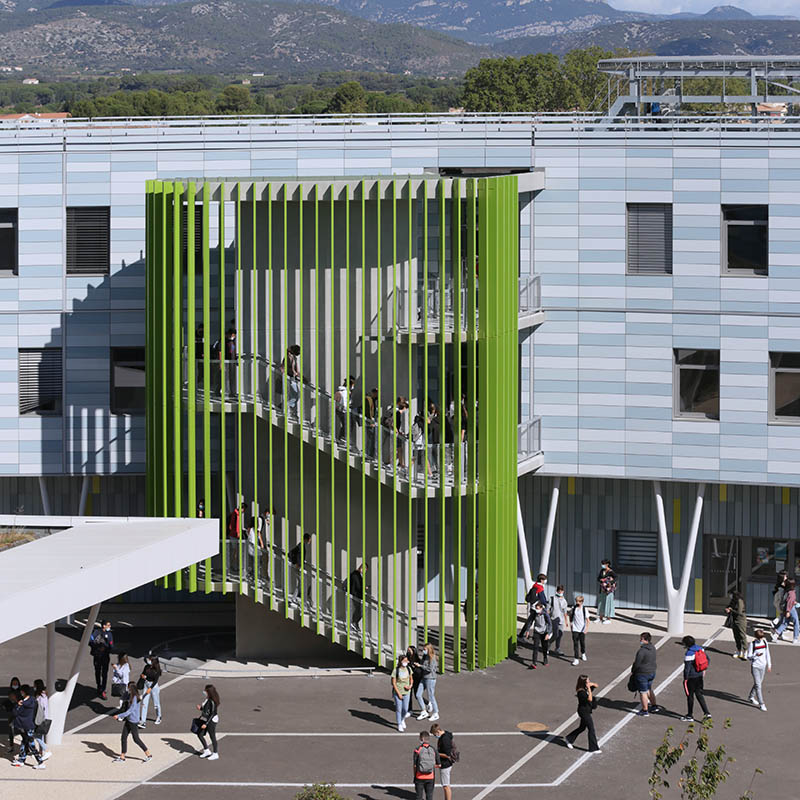
Due to the differing volumes, it generates spaces with distinct functions, while enabling for optimal surveillance.
Independent of the Lycée Simone Veil educational facility, the boarding school and staff accommodation are located outside the courtyard, opposite the sports field.
In three superimposed curves, the reception building unrolls like a ribbon to form a welcoming entrance – its awning supported on elegant V-shaped columns of ultra high-performance fibre-reinforced concrete (UHPC), the front section of level 1 accommodating the administration and then, the setback volume of level 2.
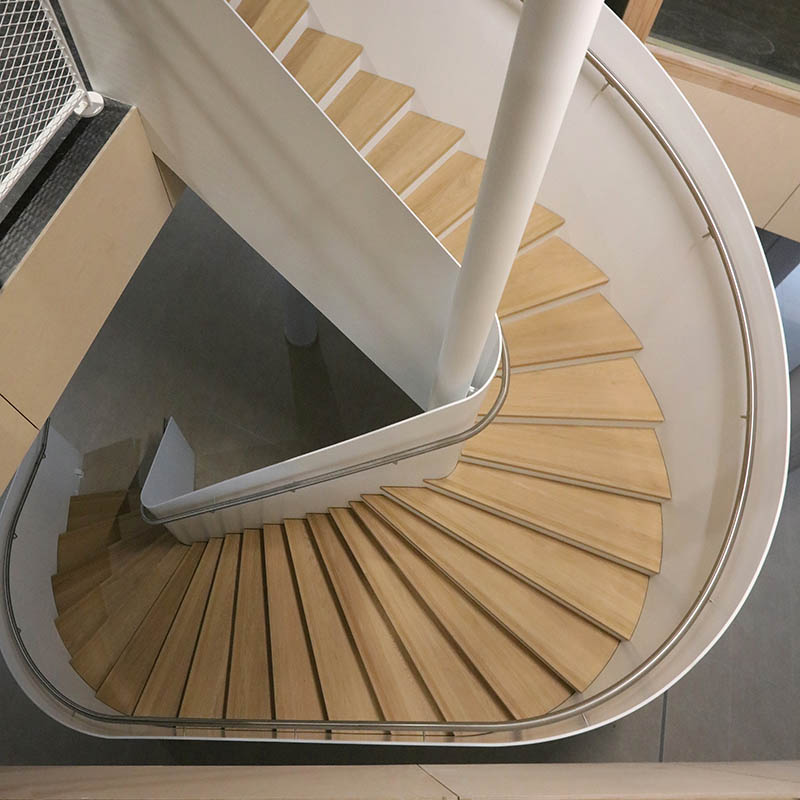
Also acting as a signal, green progressively tints the reception building curve to highlight the entrance porch from a distance by capturing the rays of the rising sun.
Likewise, on arrival by the RD32 roundabout, the two gables of the teaching blocks, which frame the facade of the reading room, are clad in a predominantly green terracotta mesh that serves as the background to the portrait of Simone Veil.
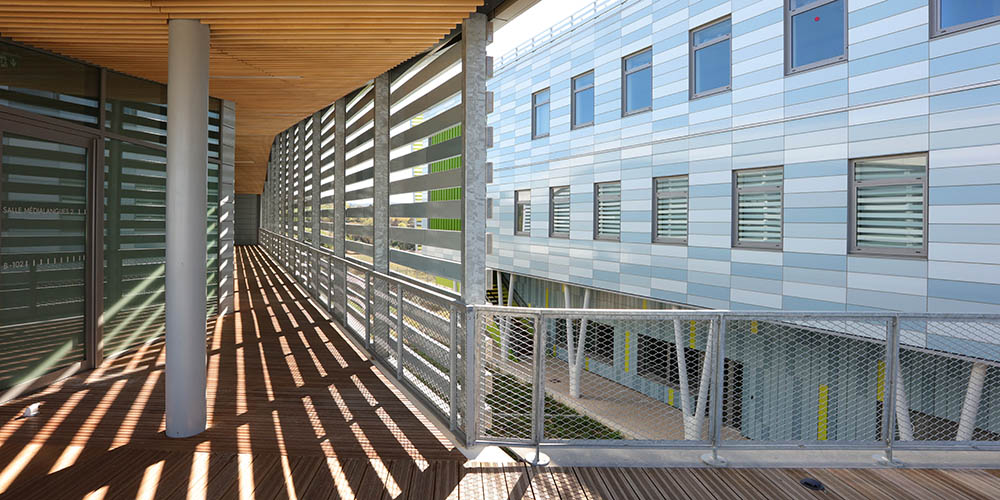
To deliver a biosourced building and respect the short construction timeline, a timber architecture was chosen: solid timber columns, beams and floors in spruce cross-laminated timber (CLT), with timber frame walls (Murs à Ossature Bois – MOB) in elevation.
Rather than timber, facades are in clad glazed terracotta for its durability, thermal inertia and ease of maintenance.
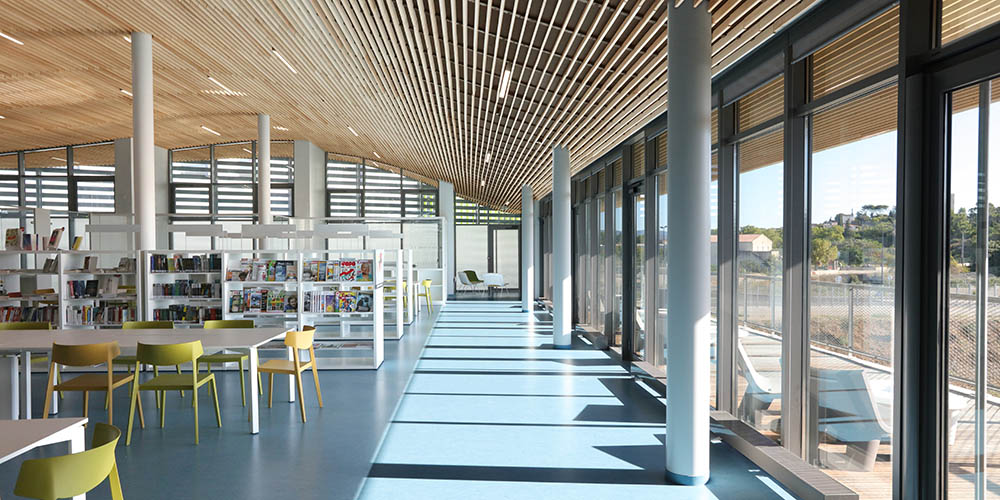
Nevertheless, timber remains very apparent inside: the corridor walls lined with birch panels and acoustic ceilings with undulating slats in the Documentation Centre and restaurant.
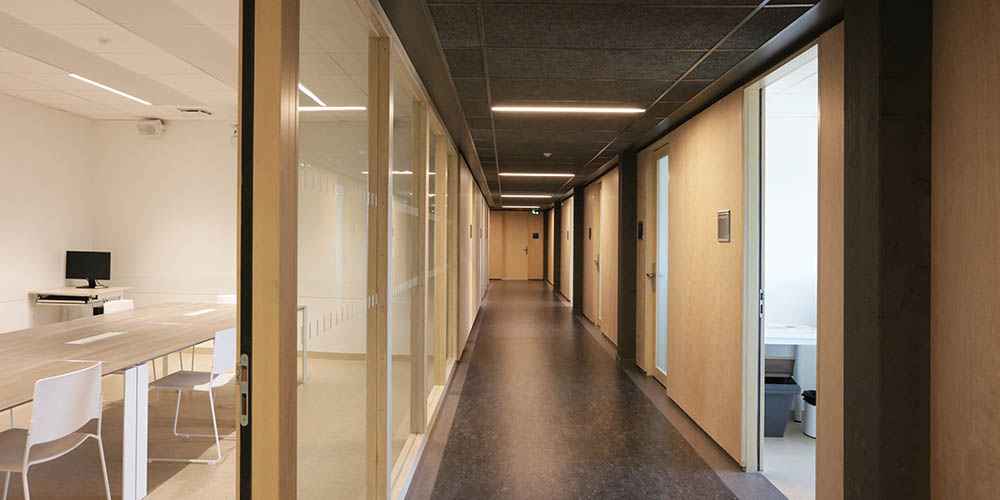
In addition to the photovoltaic panels on the roofs of the two teaching buildings and boarding school, a photovoltaic canopy located over the entrance building reminds users and visitors that if this school has positive energy – it is partly due to renewable energies.
Discover more about timber architecture benefits and timber architecture best practices
Cover photography: Julien Thomazo
Other photographies: Jean-Pierre Porcher

