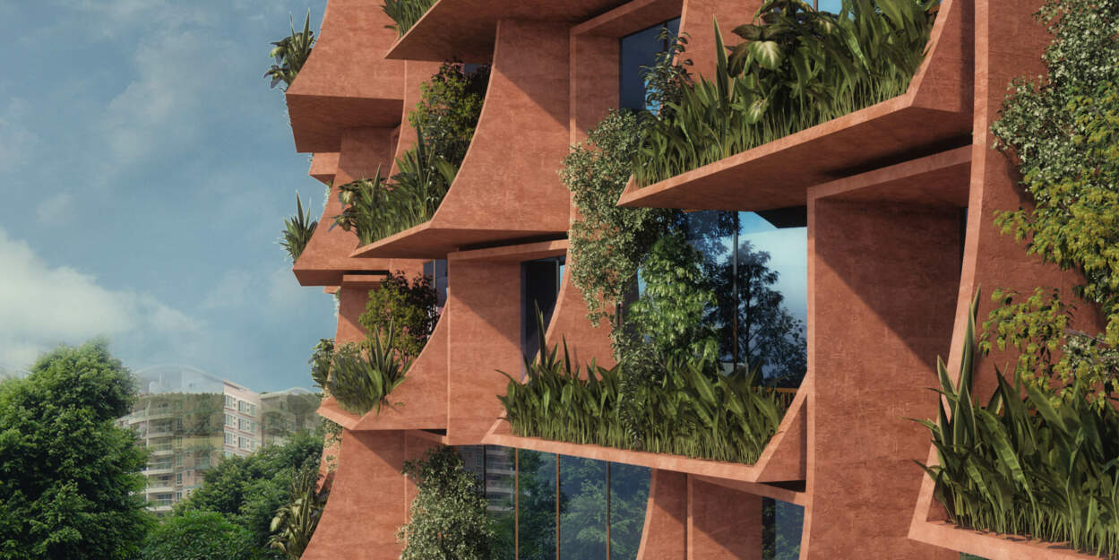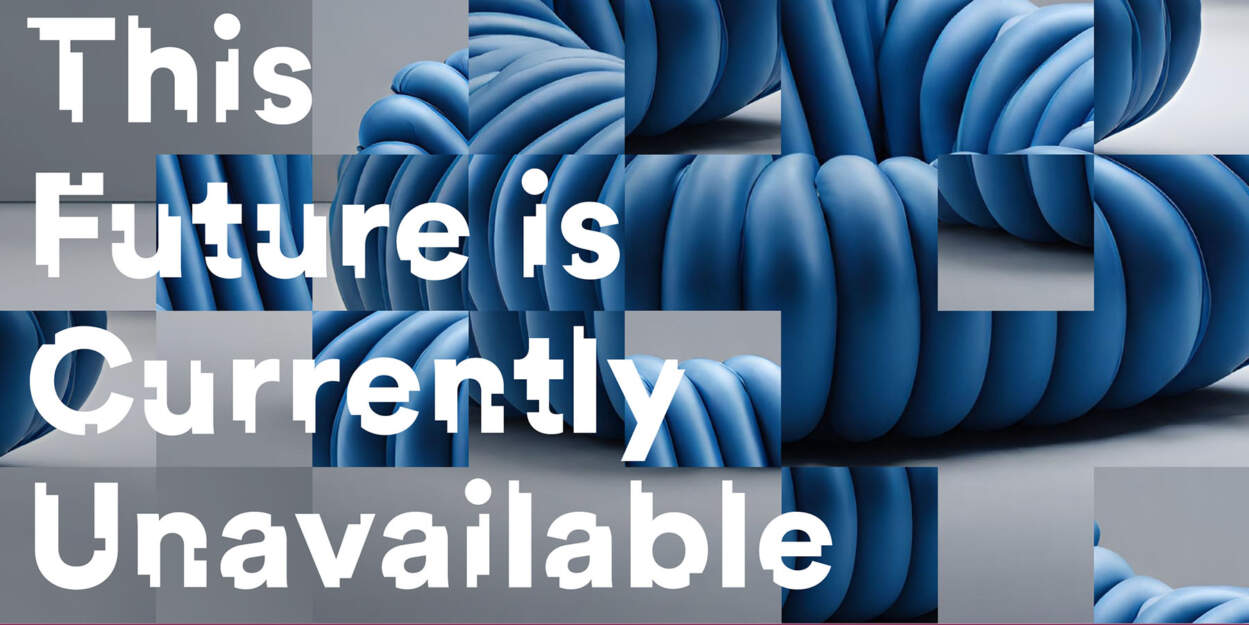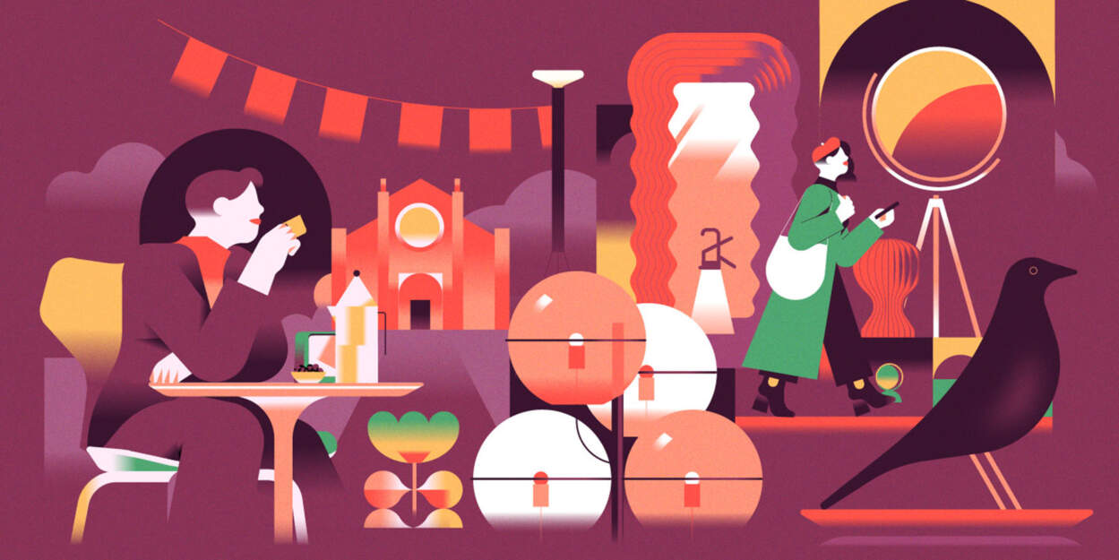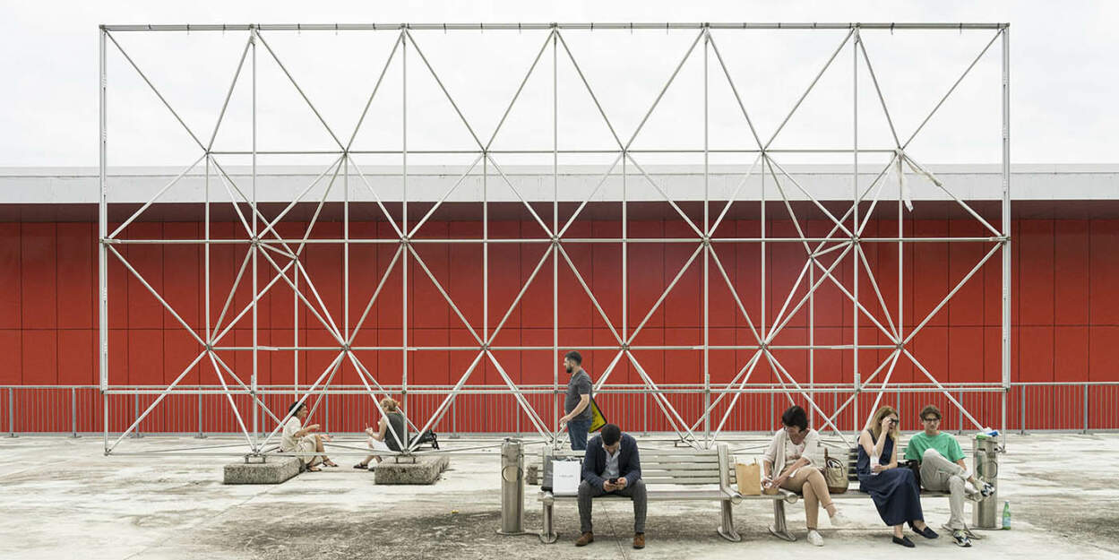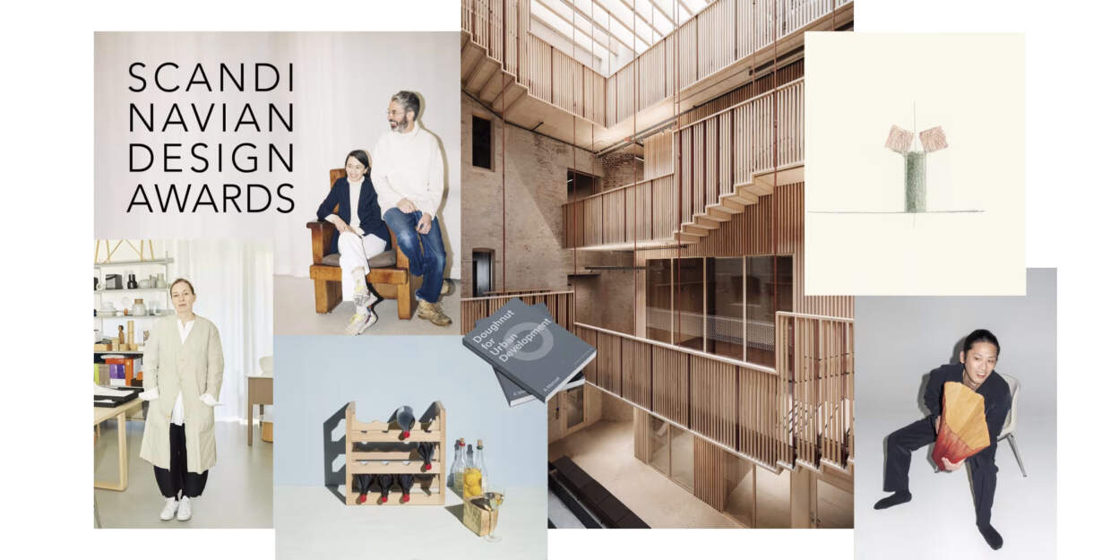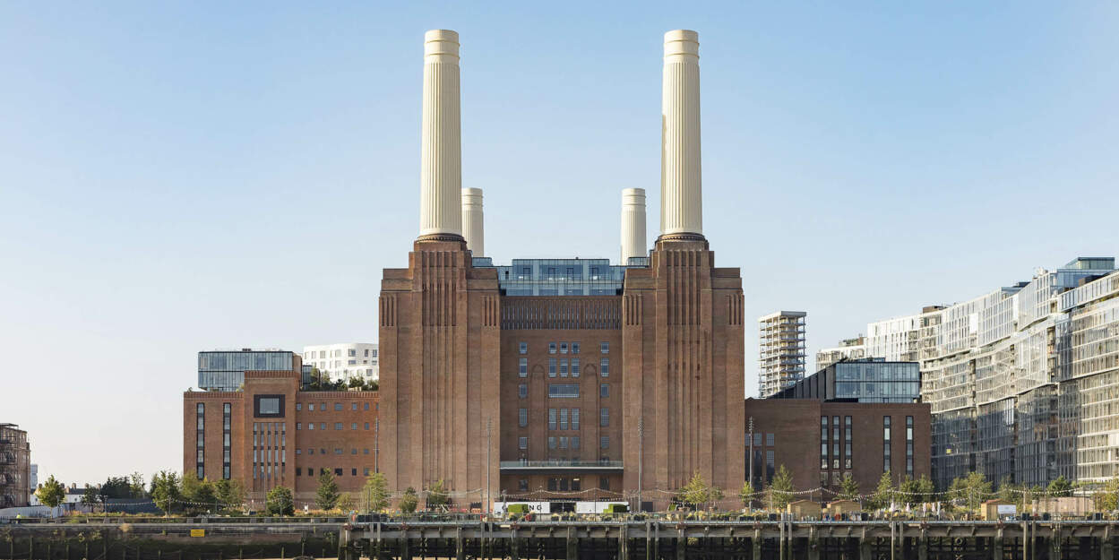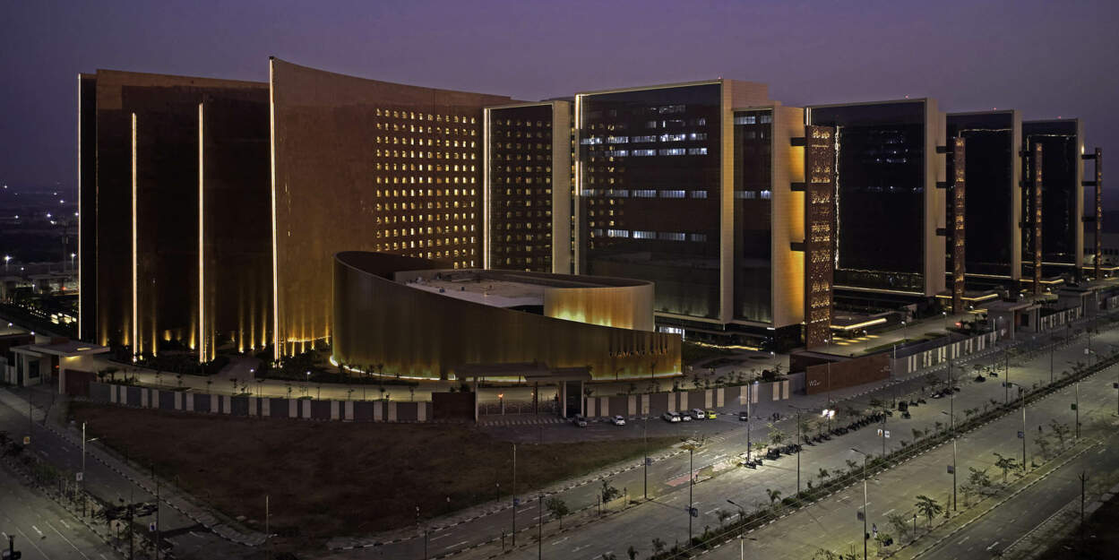Presented by Sanjay Puri Architects, The Forest is an innovative high-density development project located in the Democratic Republic of Congo. Complying with regulations governing built-up areas, the project necessitated a vertical tower design, as the permissible ratio of built-up area was capped at 9 times the plot area.
To address heat gain and offer privacy to existing 15-storey residential buildings on the southern side, the vertical circulation core is strategically planned on that side. Offices are oriented towards the north and north-west, capitalizing on optimal views of the Congo River while minimizing heat gain through the incorporation of natural indirect light into the office spaces.
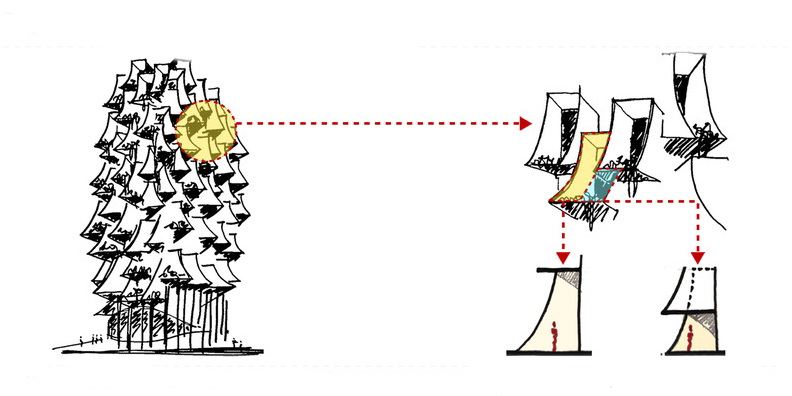
Positioned along the Congo River, the building's shape maximizes peripheral glazing surfaces, directing them towards the river to capture breathtaking views. Balconies are meticulously aligned and projected radially from the offices, ensuring the shortest distance to enjoy the scenic river views.
Inspired by the African forest, the building's concept draws from dense tree structures, mirroring the form through parabolic balconies that gracefully embellish the façade design.
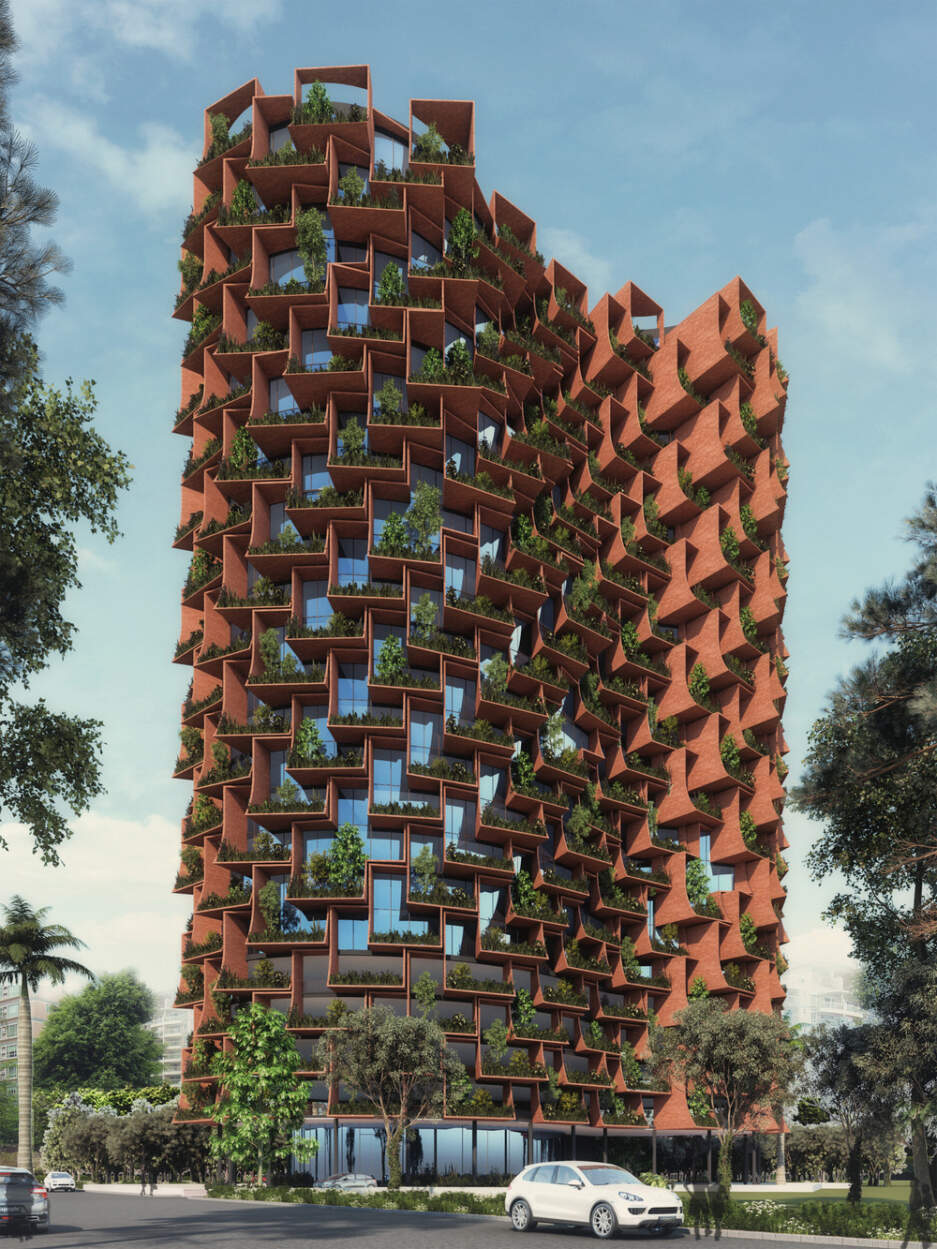
The balconies, with their angled design, overlap at various floors, creating double and single height balcony spaces for each office.
This unique architectural approach, blending the building shape with cascading balconies, results in a parametric envelope that imparts a distinctive identity to the structure.
The Forest technical sheet
Location: Democratic Republic Of The Congo, Africa
Client: Modern Construction SARL
Completion Date: 9/2025
Built Area: 42107.85 sqm
Architects: Sanjay Puri Architects
Lead Architect: Arch.Sanjay Puri
Design Team: Arch. Dimple Mehta, Arch.Muskaan Garg
Sanjay Puri Architects is featured in our “best architecture firms in India”


