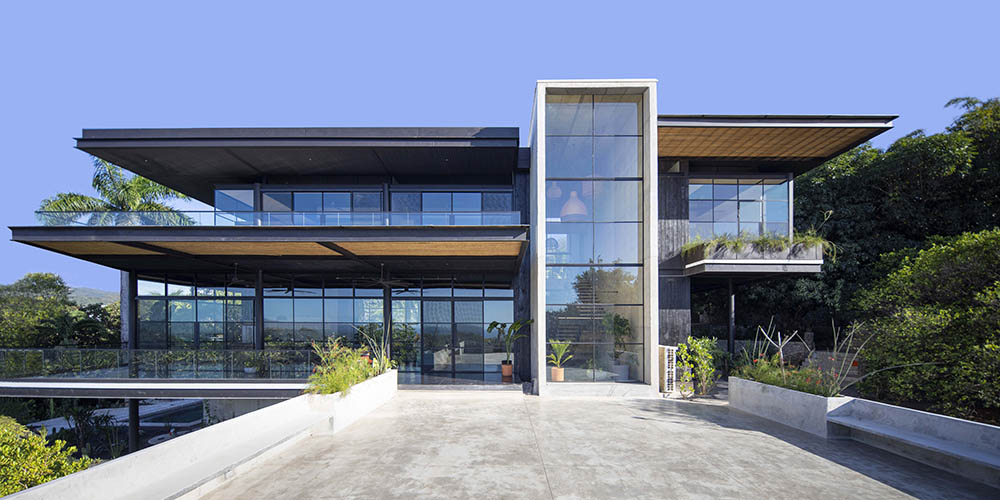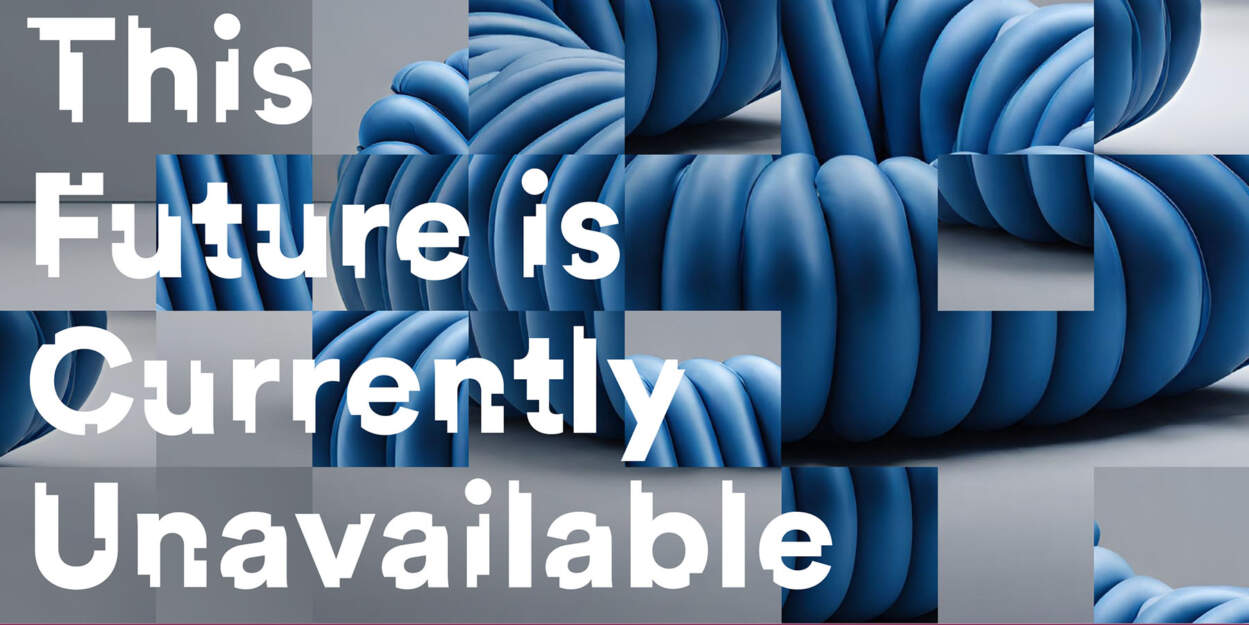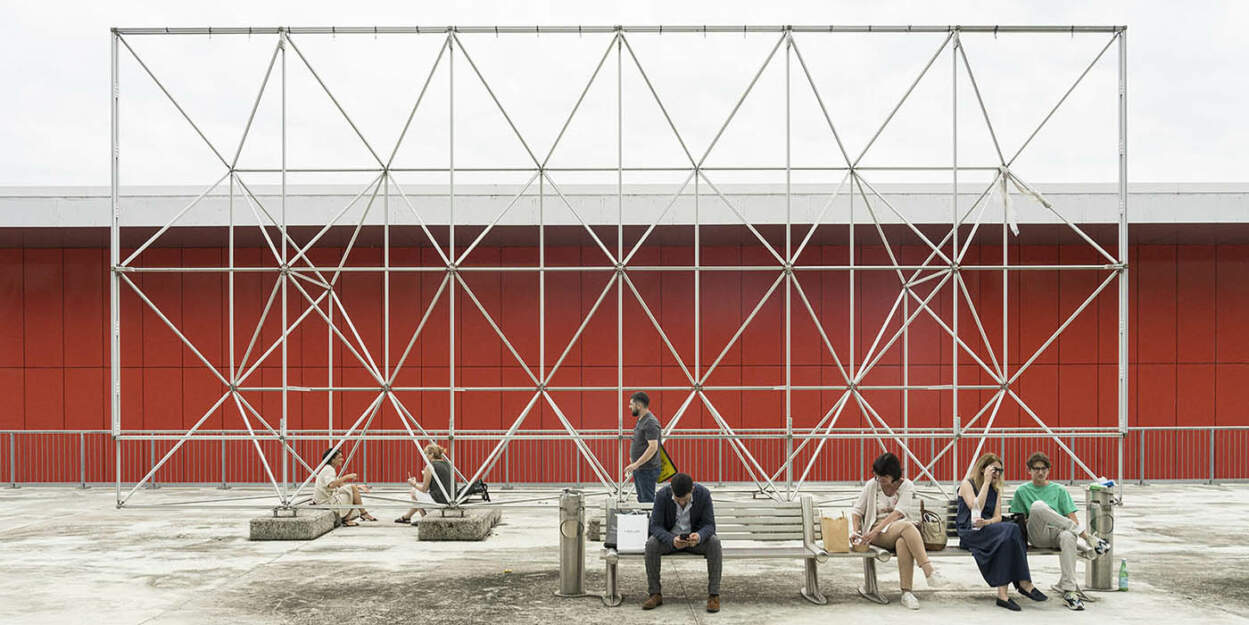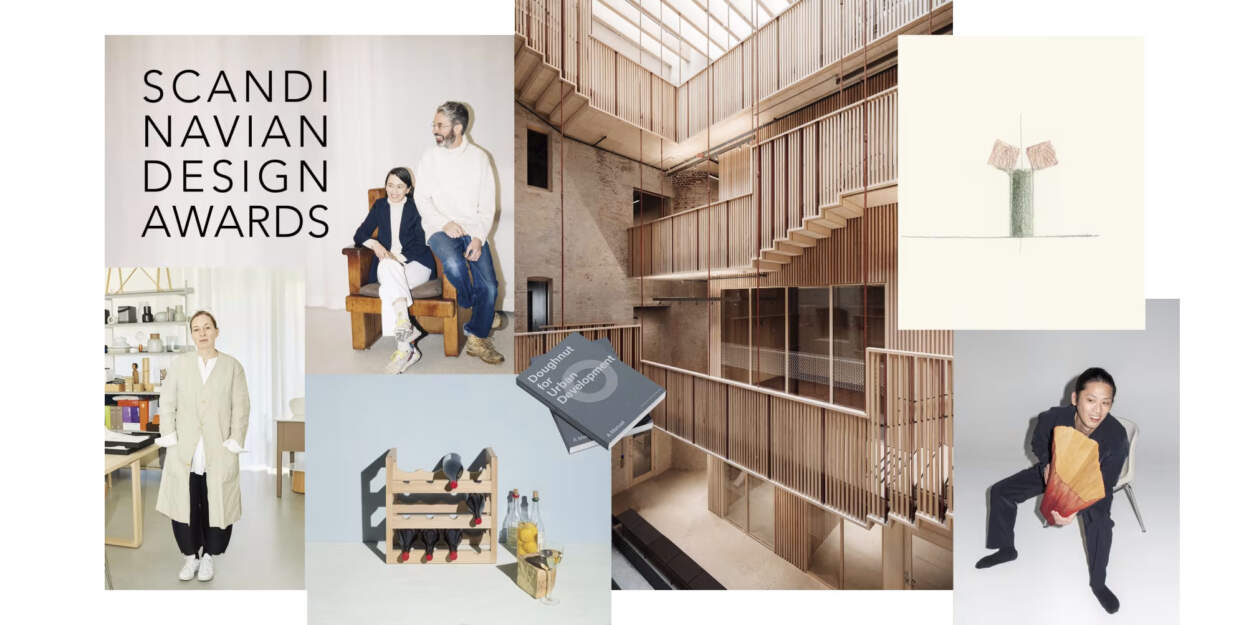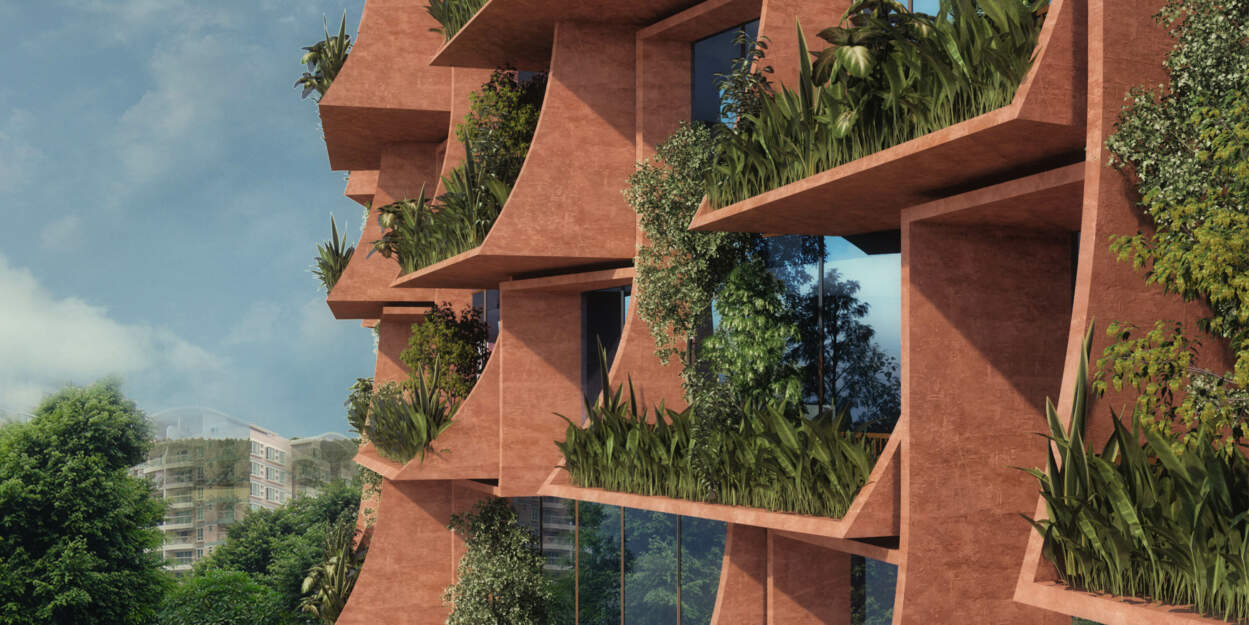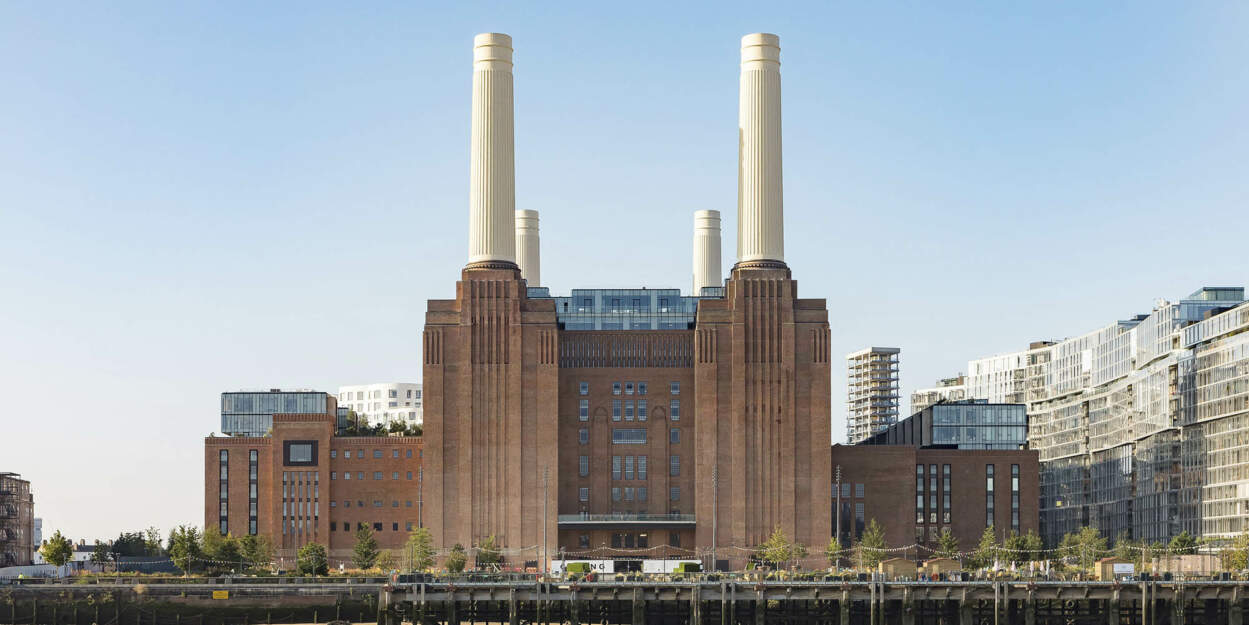Studio Saxe, founded in 2004 in Costa Rica by Benjamin Garcia Saxe, was commissioned to design a family home, called Tres Amores House, perched on the hilltops of the town of Nosara that would blend and hide within its natural surroundings whilst opening to the dramatic ocean and mountain views.
Two extended horizontal roof planes provide protection from the natural elements and create large terraces that bring the outside in. A tall vertical volume of circulation interrupts the rooflines and joins all parts of the dwelling.
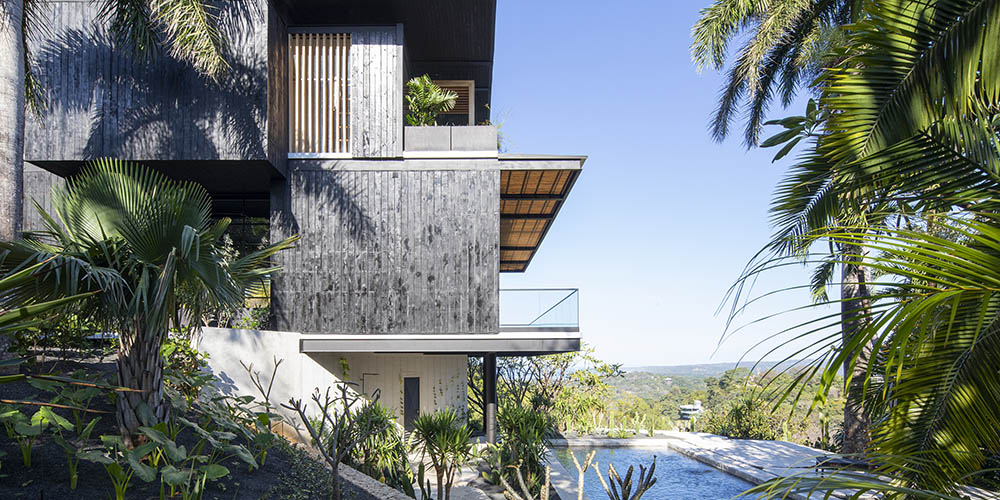
Dark and matte materials were taken as inspiration from the surrounding natural landscape to create a harmonious dialogue between the dwelling and the lush mountain it now belongs to.
Due to the constrained nature of the size of the site, Studio Saxe decided to create a house composed of two floors that in turn are staggered to break the mass of the dwelling.
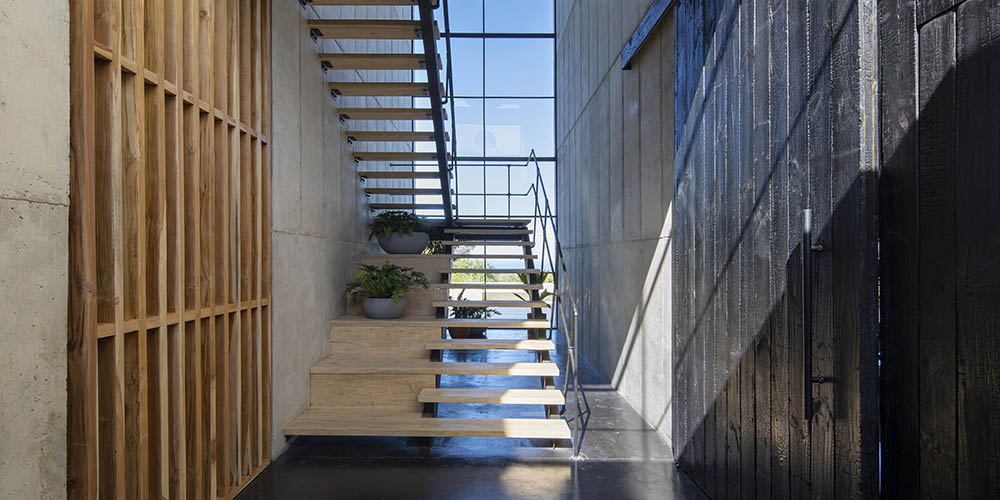
Living public spaces below are linked to private bedrooms above by a dramatic vertical core that provides the entrance of the home and a moment of intense connection to the framed views of the ocean.
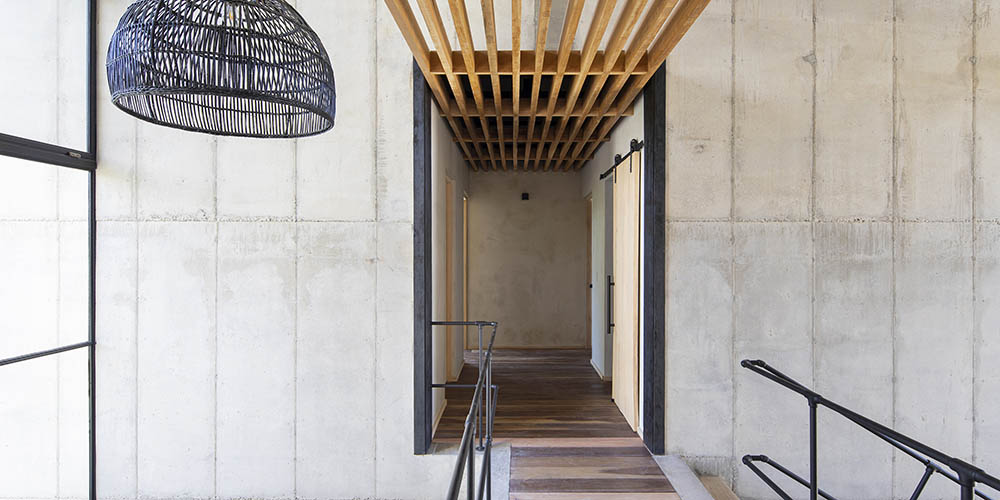
Softer interior spaces are juxtaposed to harsher textured exterior cladding of charred teak wood and black framed windows.
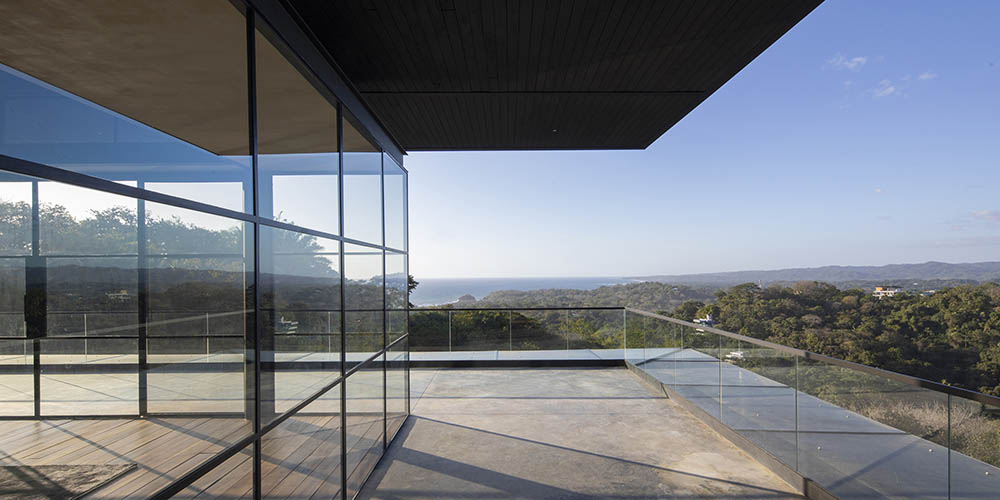
The construction method of this dwelling came directly from understanding the capability of the soil to hold weight and the seismic conditions that exist in Costa Rica.
Together with engineers Studio Saxe decided to create a lightweight steel structure that would pre-cut off site and assembled quickly and efficiently on the site.
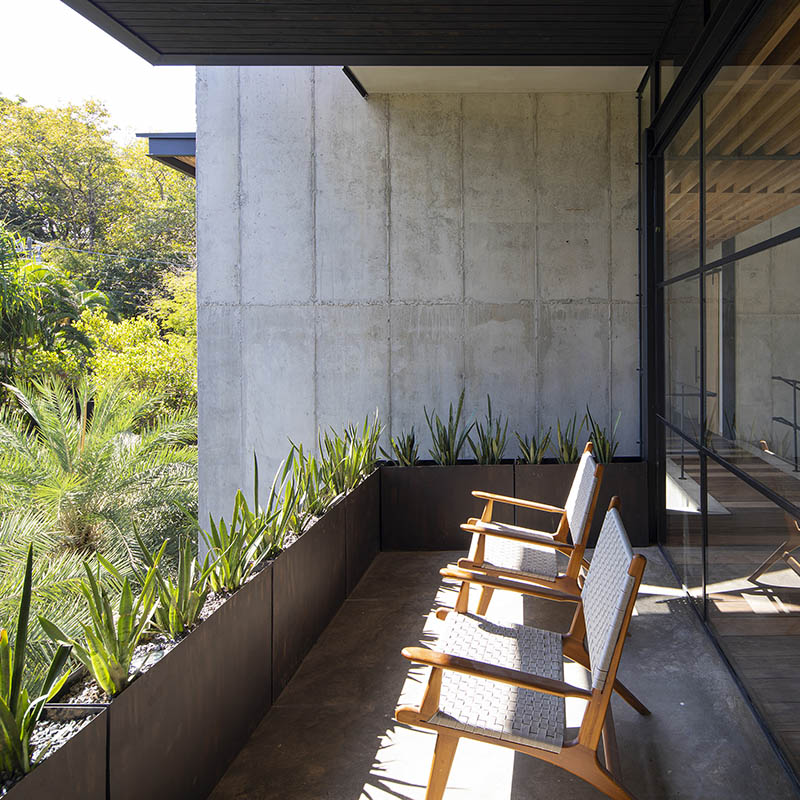
Teak wood is a prevalent material in the area which is sustainably resourced, and thus the studio and the client wanted to explore the possibility of giving longevity to this natural material by exploring the ancient technique of charring it and finishing with special natural oils.
This blend of ancient and new technologies creates a wooden architecture that is both tropical and timeless.
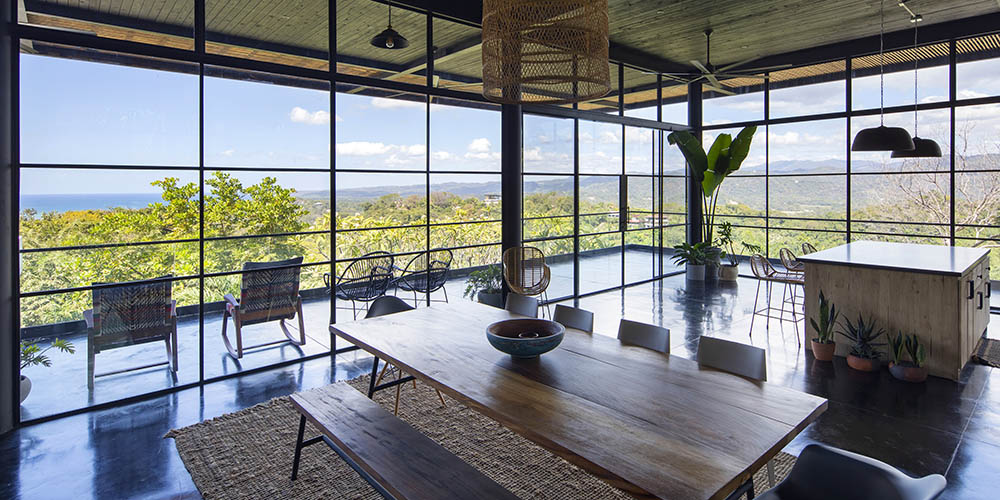
Studio Saxe begins every design process with a careful analysis of the phenomenological site conditions and then explores ways of integrating client dreams and comforts within the natural habitat.
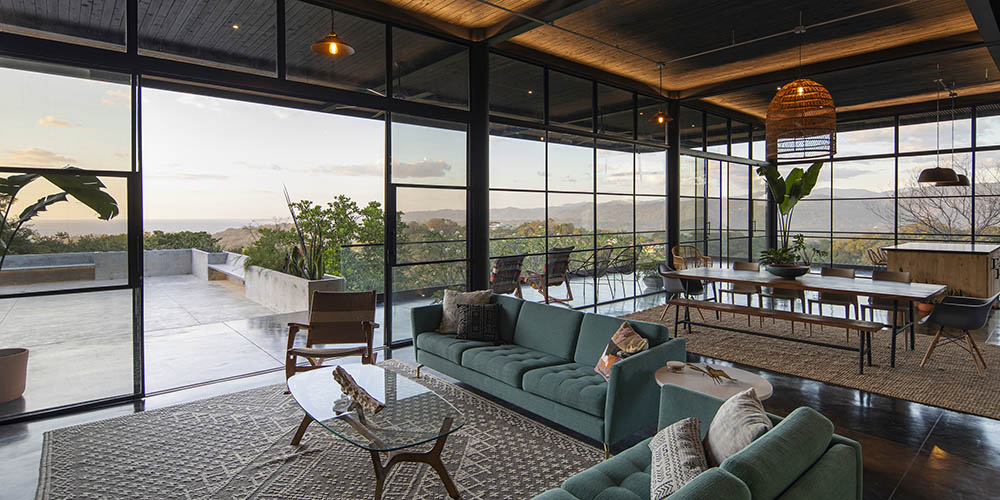
Bioclimatic Design creates the ideal technical design process to scientifically understand wind patterns, sun exposure, temperature, and many other aspects to then shape the design intelligently to adapt to these conditions without the use of active energy measures.
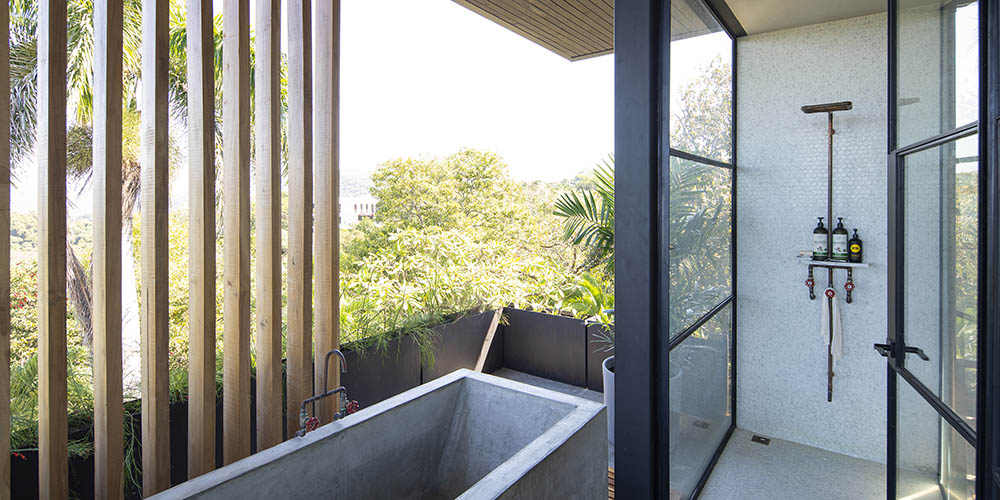
The Tres Amores House uses the power of the sun to heat water, minimize energy consumption, as well as recycles water through filters, and utilizes state of the art treatment plant systems. This design is a clear reflection of an approach to design that combines high tech preemptive design with low tech construction methods.
Wood have been used by societies around the world for thousands of years, nowadays timber architecture is facilitated by digital manufacture and computational design tools. This enables architects and engineers to develop even more complex and efficient wooden architectures. Timber can replace other construction materials in many structures while providing the same functionality…
Learn more about the advantages of using timber in architecture from our insight page
Photographer: Andres Garcia Lachner


