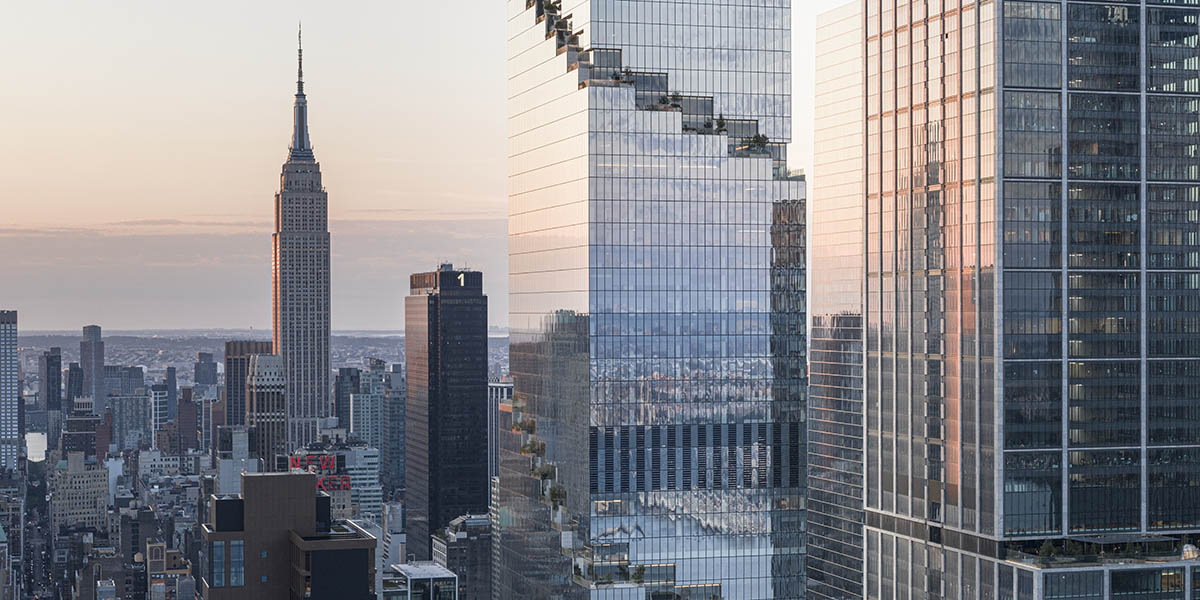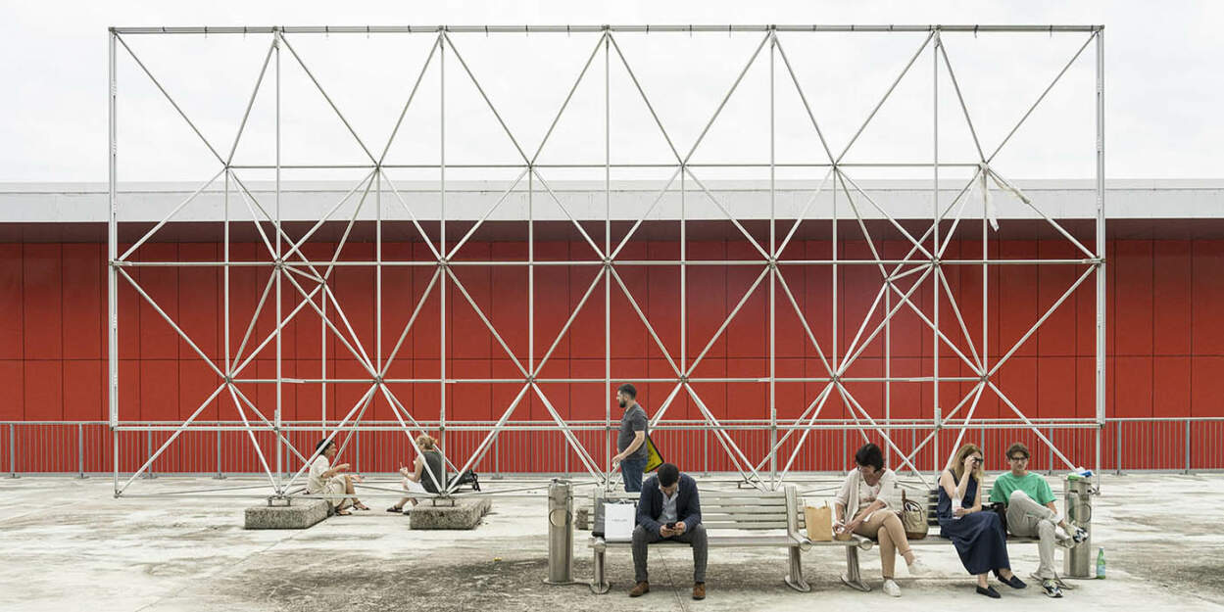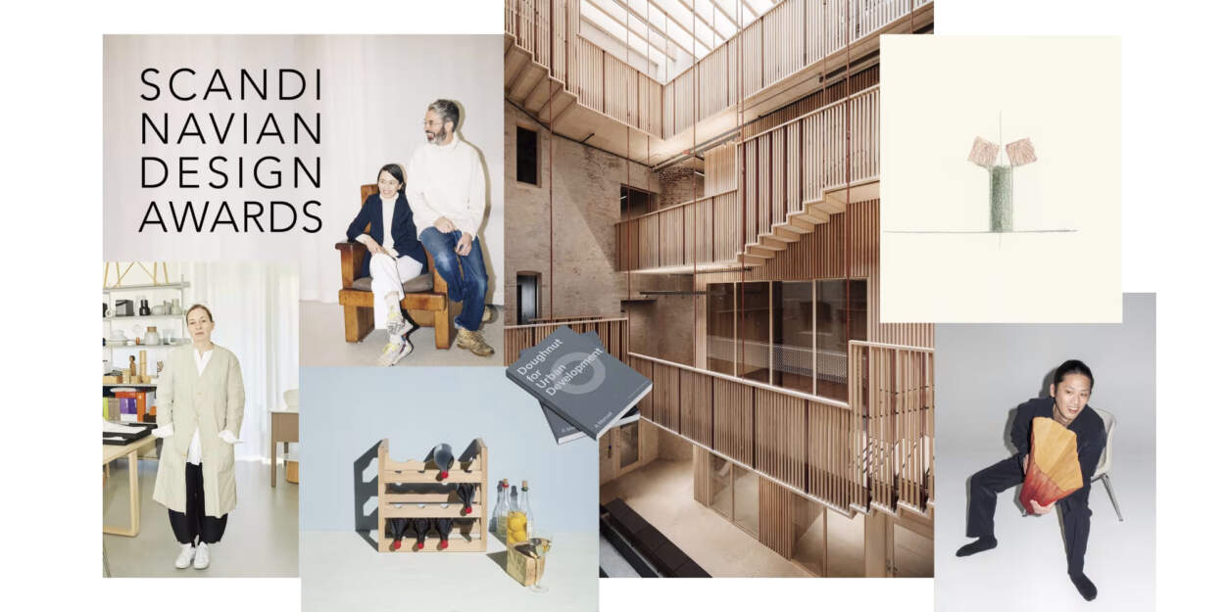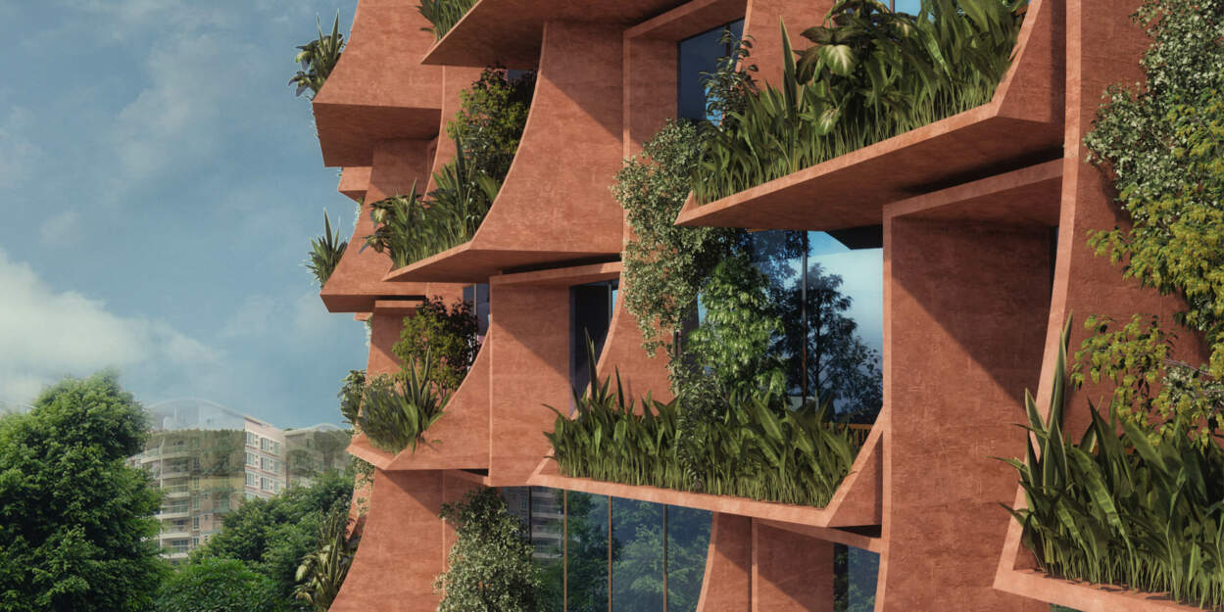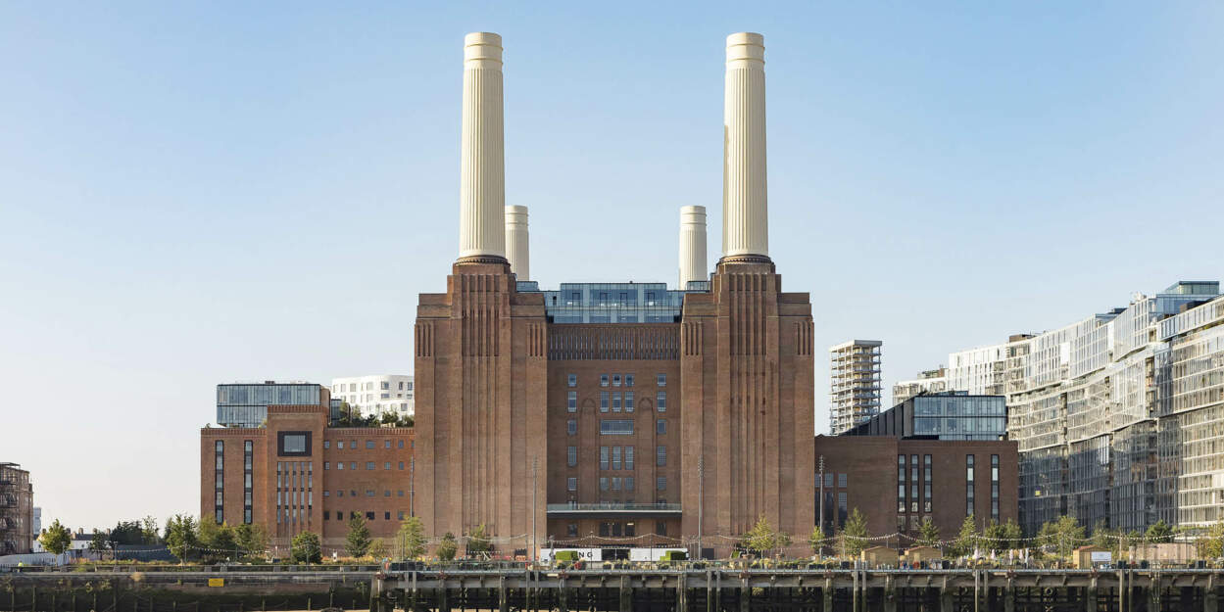The Spiral by BIG Bjarke Ingels Group, recently designated as the Best Tall Building in its category by The Council on Tall Buildings and Urban Habitat at their annual conference, stands as an architectural marvel in New York City.
This striking skyscraper, developed by Tishman Speyer and constructed by Turner, has officially opened its doors to prominent companies such as Pfizer, Debevoise & Plimpton, Turner Construction, and HSBC, among others. Nestled between West 34th Street, Hudson Boulevard, and 10th Avenue, The Spiral harmoniously integrates with its urban surroundings, situated close to the iconic High Line and Bella Abzug Park on Manhattan's west side.
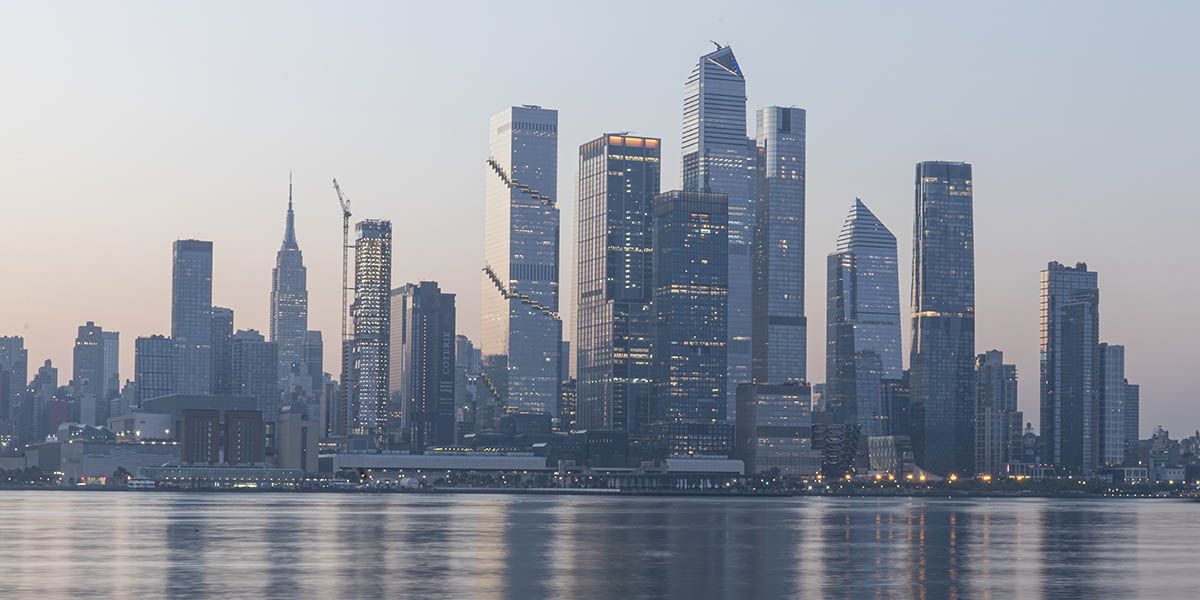
New York City Skyline | The Spiral by BIG Bjarke Ingels Group | Photography: Laurian Ghinițoiu
Designed by the innovative minds at BIG Bjarke Ingels Group in collaboration with Adamson Associates and structural engineer WSP Cantor Seinuk, this commercial high-rise spans 66 stories and boasts an impressive 2.8 million square feet of space, culminating at a soaring height of 1,031.5 feet.
The Spiral has also set its sights on earning LEED Silver certification, reflecting its commitment to sustainability. Notably, this glass architecture represents BIG's first completed supertall structure and their inaugural commercial high-rise in the vibrant city of New York.
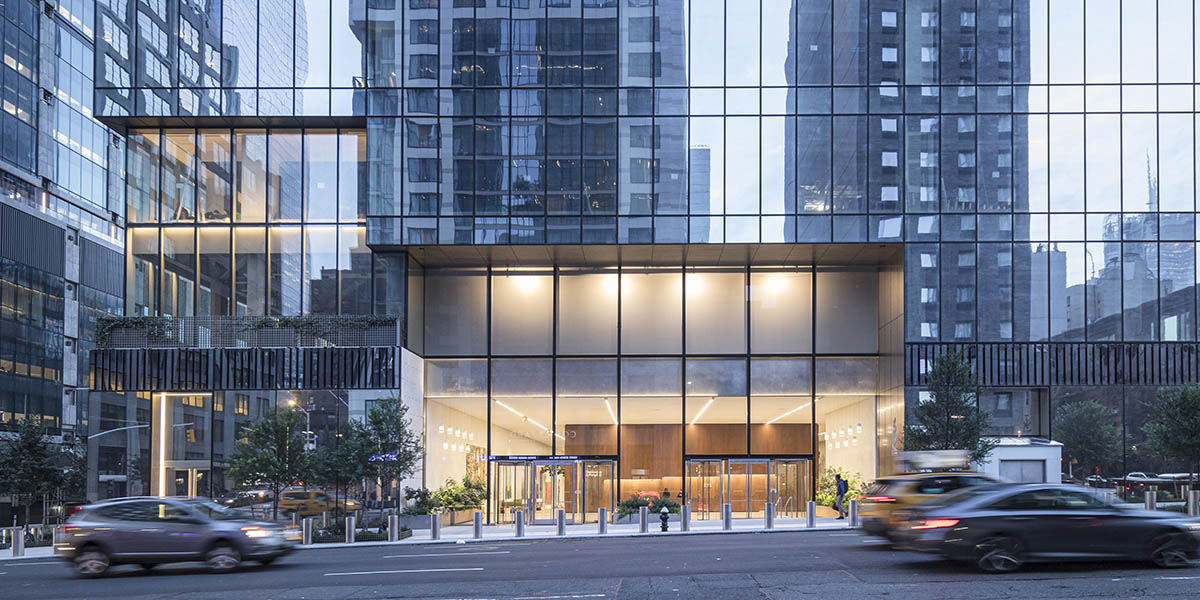
Street view | The Spiral by BIG Bjarke Ingels Group | Photography: Laurian Ghinițoiu
At street level, The Spiral's striking design draws the gaze upward, extending the lush greenery of the High Line and beckoning it into the heart of the Manhattan skyline. The glass panel facade evokes the atmosphere of a conservatory, offering passersby a glimpse into a bright and spacious lobby adorned with artwork by Dutch studio DRIFT and an abundance of verdant foliage. Entrances from both Hudson Boulevard and 10th Avenue grant access to this inviting space.
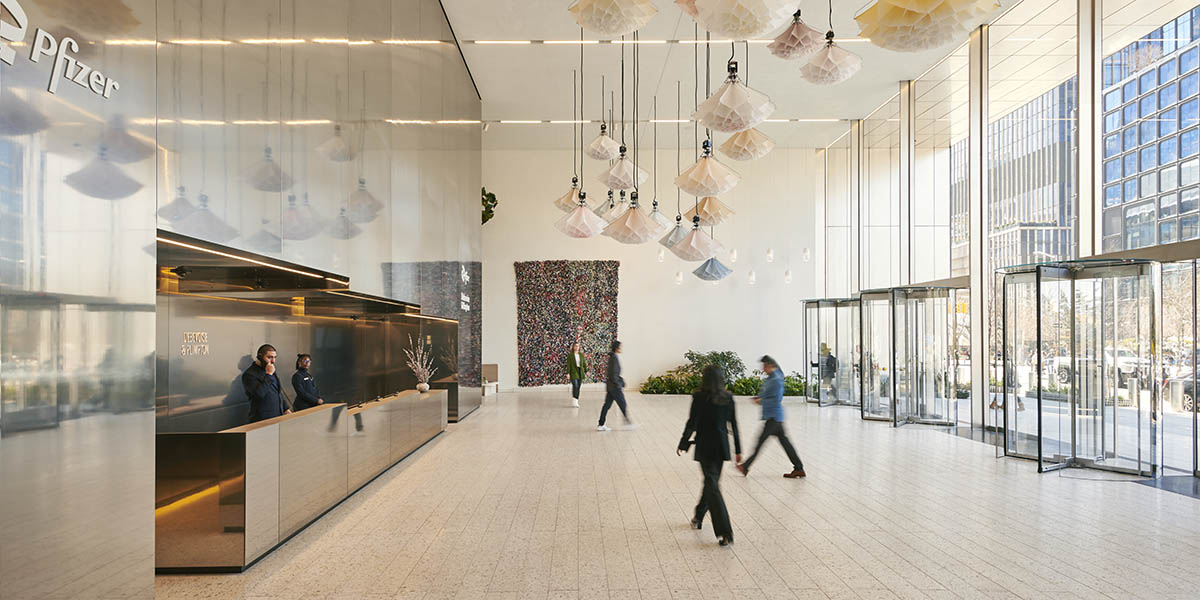
The lobby | The Spiral by BIG Bjarke Ingels Group | Photography: Tommy Agriodimas
The lobby of The Spiral thoughtfully incorporates seven different metals to pay homage to the area's industrial heritage, with floor panels meticulously measured to match the dimensions of the precast concrete planks that span the High Line.
The design of The Spiral gradually tapers as it ascends, adhering to the zoning envelope of the site. This step-like design language pays homage to the classic aesthetics of Manhattan skyscrapers like the Empire State Building and Rockefeller Center, while the tower's slender proportions, modern materials, and detailing embrace the contemporary ethos of high-rise architecture.
Bjarke Ingels, Founder and Creative Director of BIG, succinctly captures the essence of The Spiral: “The Spiral punctuates the northern end of the High Line, and the linear park appears to carry through into the tower, forming an ascending ribbon of lively green spaces, extending the High Line to the skyline.”
Cascading landscaped terraces and hanging gardens spiral around the tower's exterior, forming a continuous green ribbon that provides each office floor with accessible terrace space. Remarkably, this is the first time a landscape of this size has been integrated into a building at or above 300 feet elevation in New York City. The choice of native plant species from the American prairie ensures their resilience against high winds and droughts.
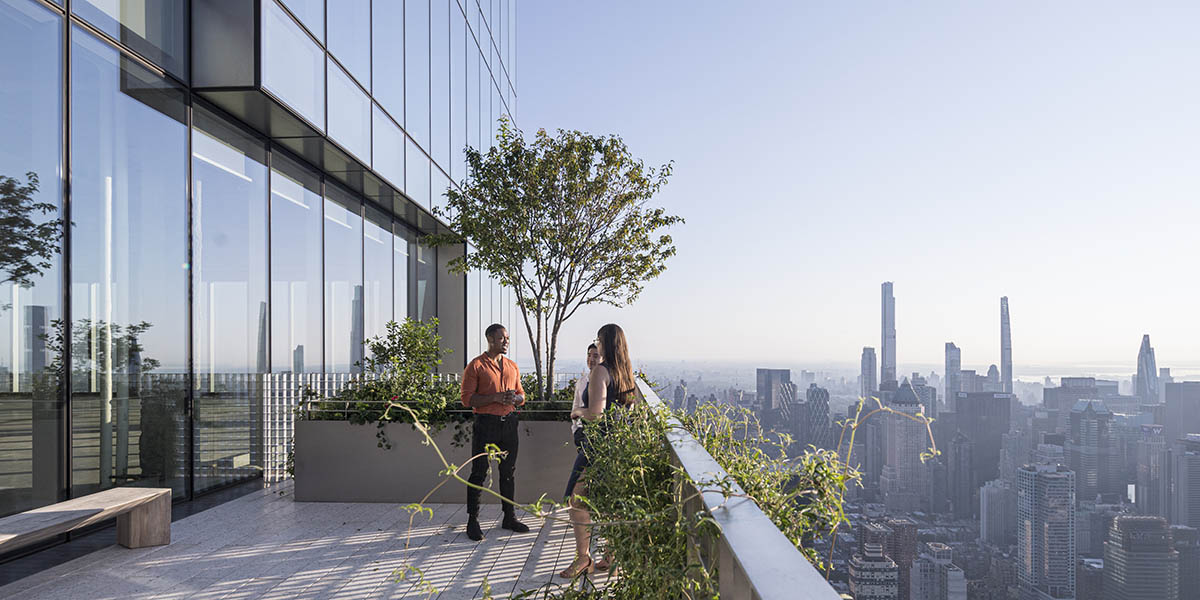
The Spiral by BIG Bjarke Ingels Group | Photography: Laurian Ghinițoiu
As the building ascends, a rich variety of shrubs and trees flourish, offering year-round visual interest. These green spaces are designed with specific attention to sun orientation and endurance against high-velocity winds, making them an integral part of the tower's biophilic design.
The Spiral revolutionizes the concept of a high-rise workplace by incorporating gardens and greenery at multiple levels, fostering a sense of connection with nature. These garden terraces are tailored to accommodate varying daylight, winds, and temperatures on each floor, making them a haven for local wildlife, including birds, bees, and butterflies.
Moreover, The Spiral offers spectacular views of Manhattan, the Hudson River, and New Jersey from each floor's accessible terrace. Select floors feature double-height amenity spaces and the option to connect adjacent floors via a grand staircase, encouraging interaction among colleagues and providing an alternative to elevators. The 66th floor hosts The Spiral's exclusive ZO Clubhouse, a private lounge and open-air terrace for gatherings and relaxation.
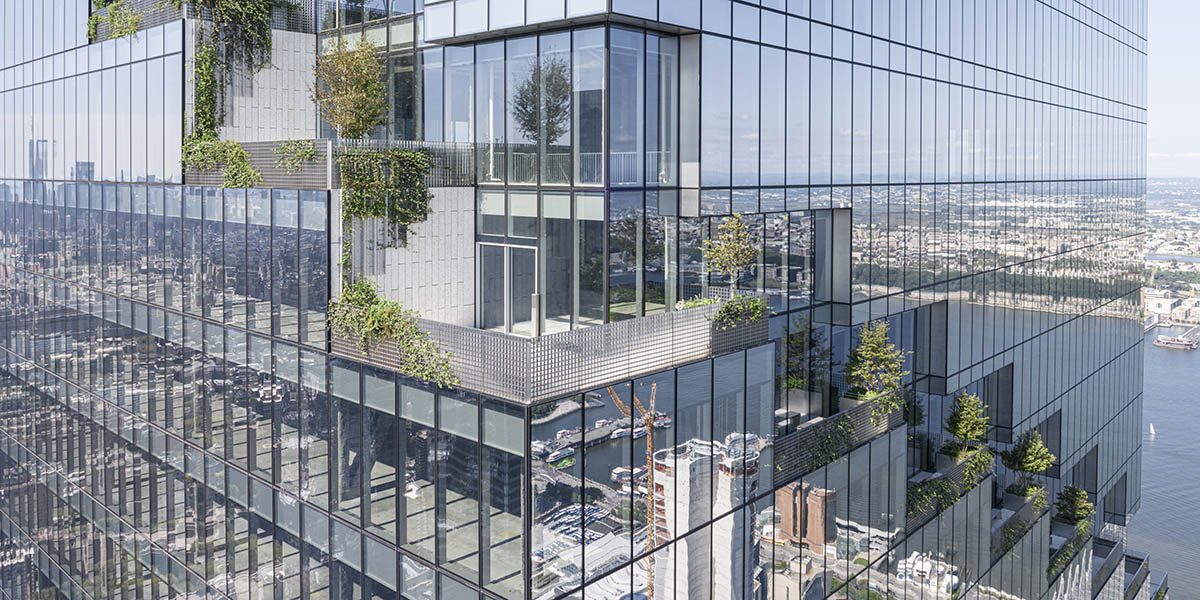
Terraces at The Spiral by BIG Bjarke Ingels Group | Photography: Laurian Ghinițoiu
The Spiral represents a contemporary workplace where nature seamlessly integrates with the office environment, creating adaptable spatial features that cater to the changing needs of its occupants. With generous ceiling heights and carefully selected exterior glass facade to maximize natural light, the building's water management system collects and redistributes rainwater to sustain the tiered landscaping, exemplifying its commitment to sustainable practices.
In this way, The Spiral not only promotes environmentally conscious irrigation but also solidifies its position as a green addition to the Manhattan skyline.


