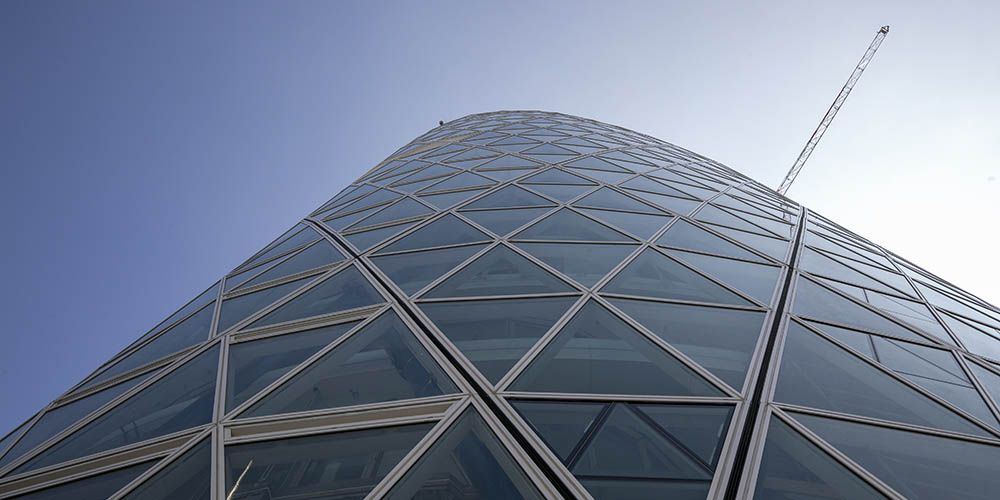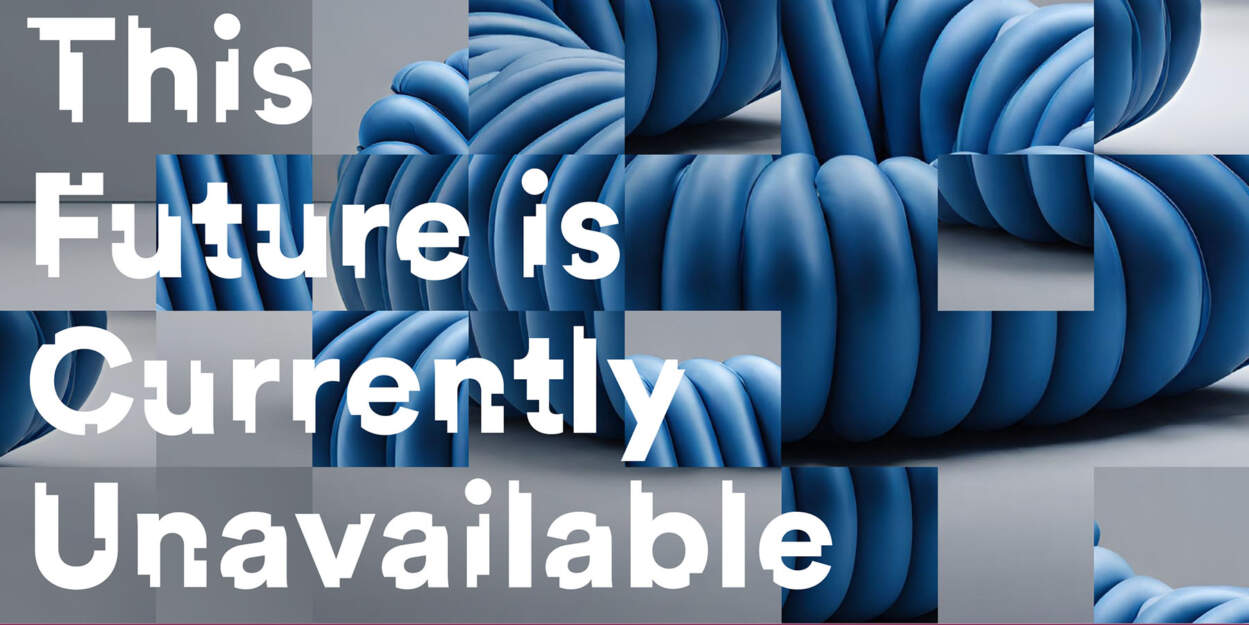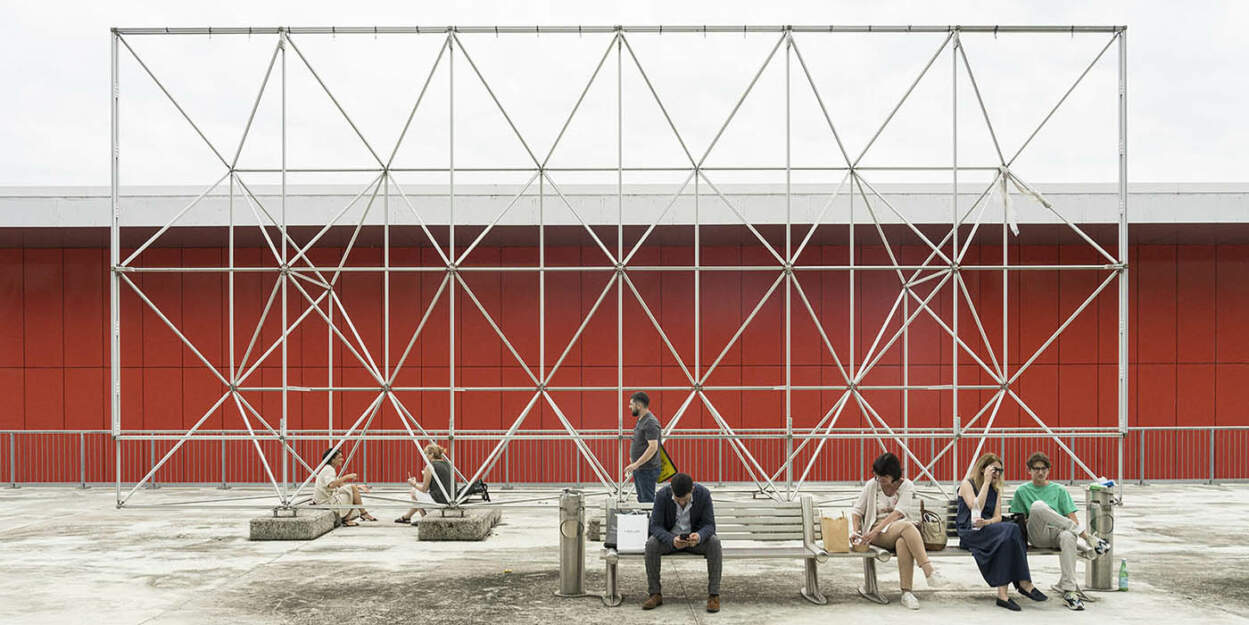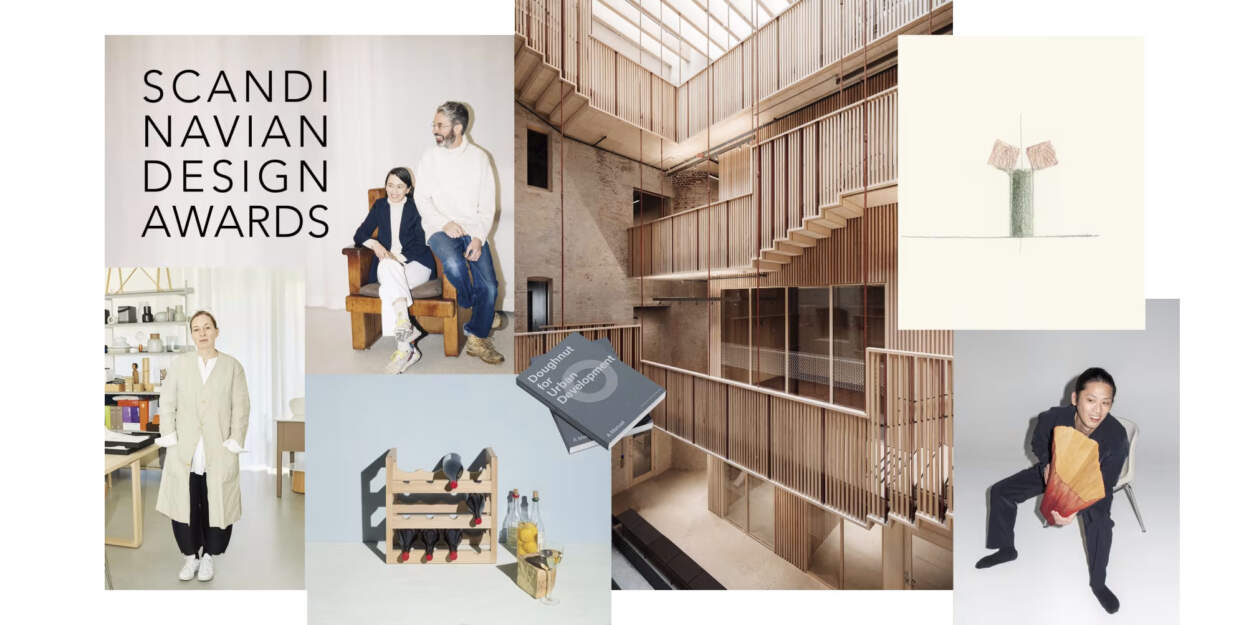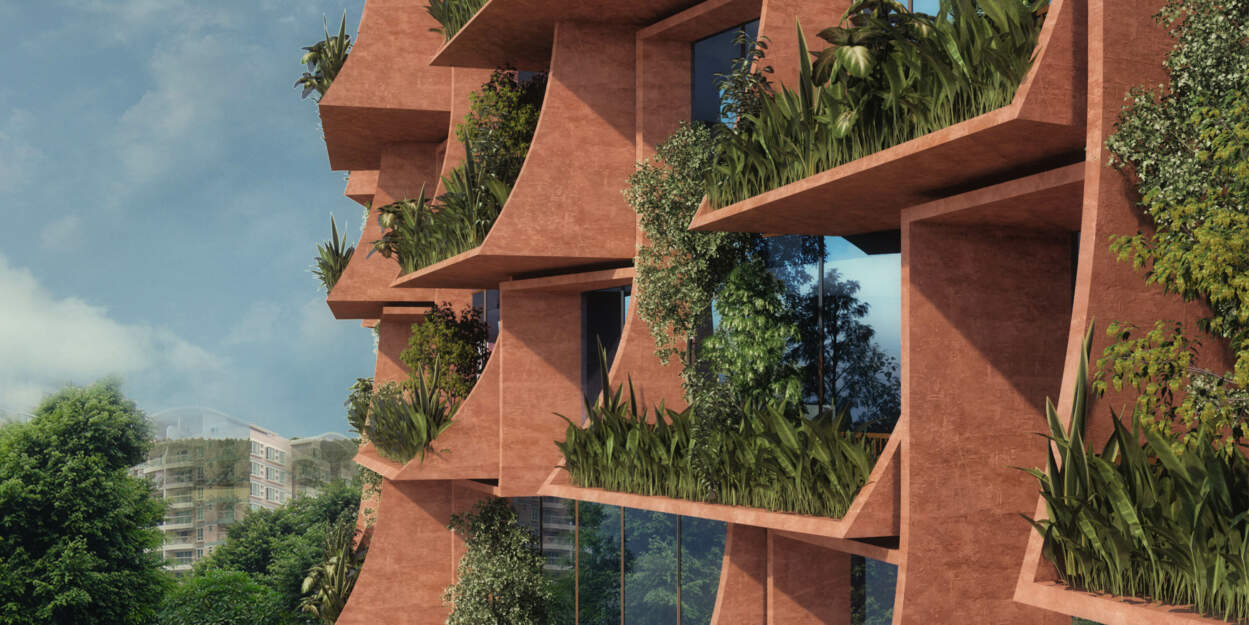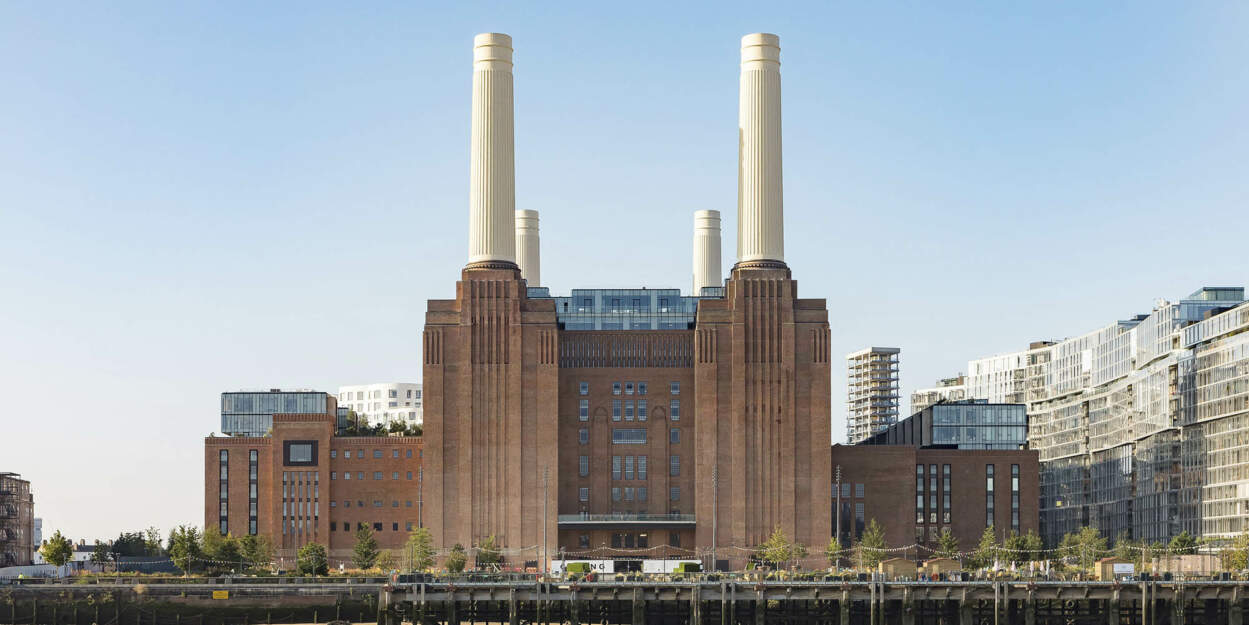Unipol Tower by Mario Cucinella Architects is a new high-ranking headquarters for the Unipol Group. It's a significant occasion for the Milanese and national architectural scene because of the ambition of the targets expressed by the client and the exceptional prestige of the location.
This LEED certified building is part of our Fuorisalone 2022 itinerary.
The project area is the last and fundamental step in the great Porta Nuova project. That wide-ranging urban redevelopment project has contributed in recent years, more than any other to renewing and qualifying the image of the city of Milan, providing it with a modern financial district on a par with the most important European capitals.
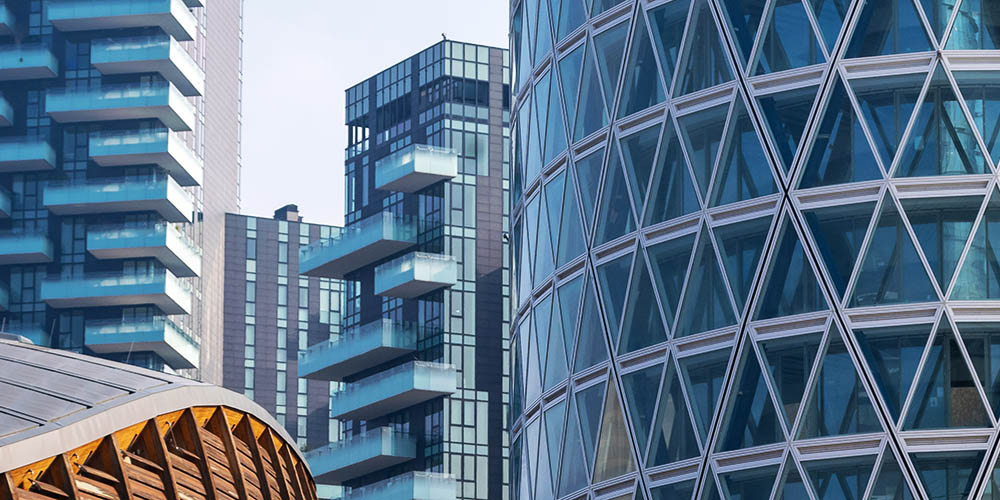
Photography: Tom Podmore
Within this contemporary setting, the new Unipol Group headquarters is another step towards the future, standing out from the varied architectural landscape.
Its design is elegant and pragmatic, resulting from rigorous project development. Every element of the building, from the volume to the façade system, from the internal connectivity to the public spaces surrounding the structure, contributes to creating an efficient machine without conceding anything to pure formalism.
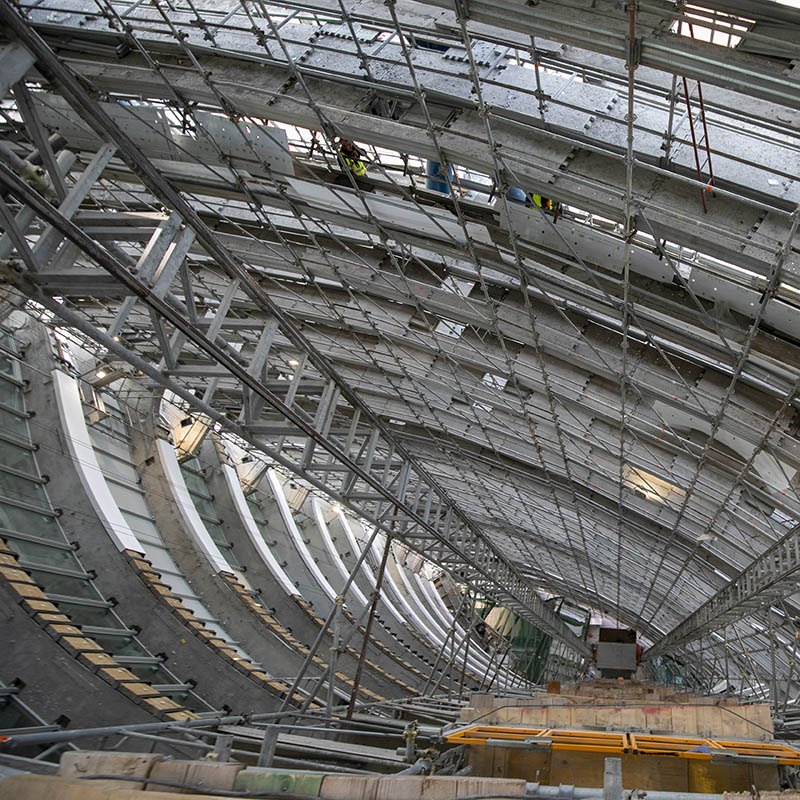
The elliptical shape allows the tower to fit into an already strongly built context. Developing over 23 floors above ground – and 3 below – it reaches a height of almost 120 metres and has a total surface area of 31,000 square metres.
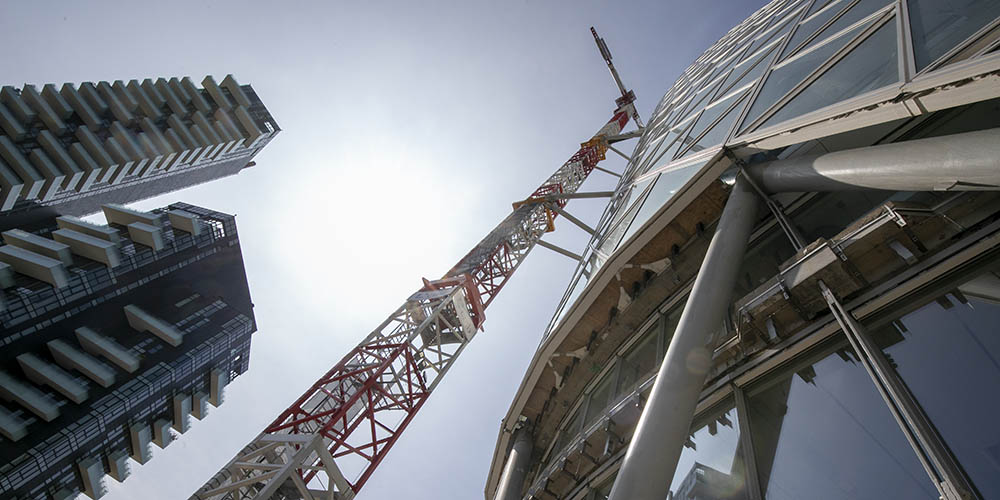
A large 75-metre high atrium on the south side of the tower serves as the main entrance and provides space for climatic moderation, using exposure as an energy opportunity.
The double-skin outer envelope is conceived as a dynamic system, insulating the building in winter while limiting overheating in summer. The geometry of the envelope, optimising the glazed façade surface, also contributes to the tower's energy efficiency. The same envelope ends in a large steel and glass sail, a characteristic element of the building, which mitigates the action of atmospheric agents and gives the city a new open space of exceptional richness and quality.
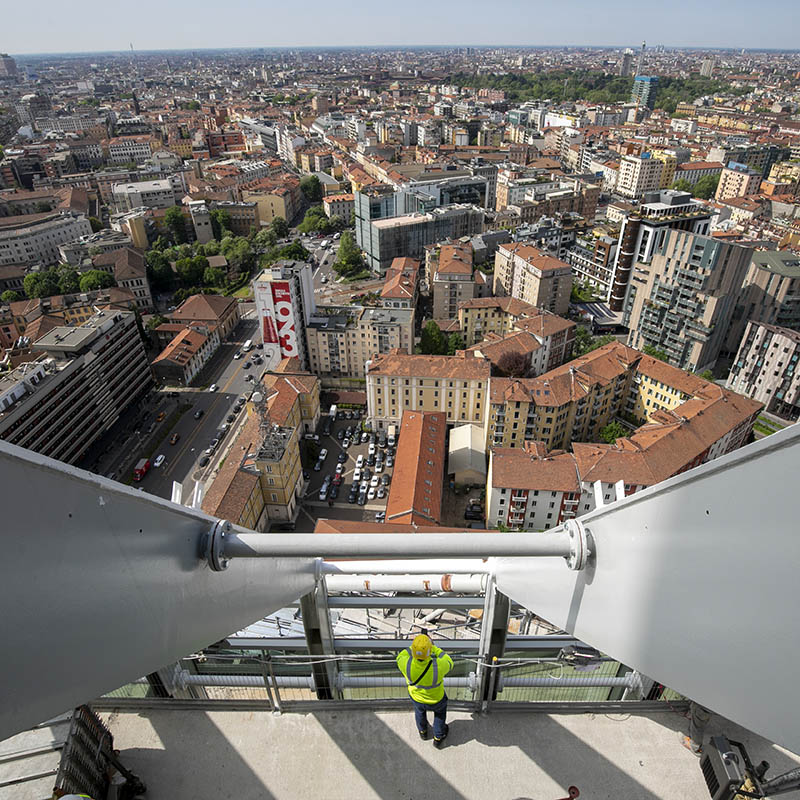
Finally, the path connecting this entrance on Via Melchiorre Gioia to Piazza Gae Aulenti favours creating an articulated system of pedestrian connections of extraordinary visual quality.
Together with the use of solar panels on the façade and a dual rainwater harvesting system, all these features allow the sustainable building to aim for LEED Platinum certification.
The façade, represented by a network geometry, is a metaphor for the network system of relations and is a fundamental element in constructing the building's natural image.
Made of steel and glass, the tower will house a large 228-seat auditorium, offices, and, on the roof, a panoramic greenhouse garden with an area dedicated to hosting public and cultural events.
Photography: Marco Garofalo (except where differently mentioned)
Courtesy: MC A


