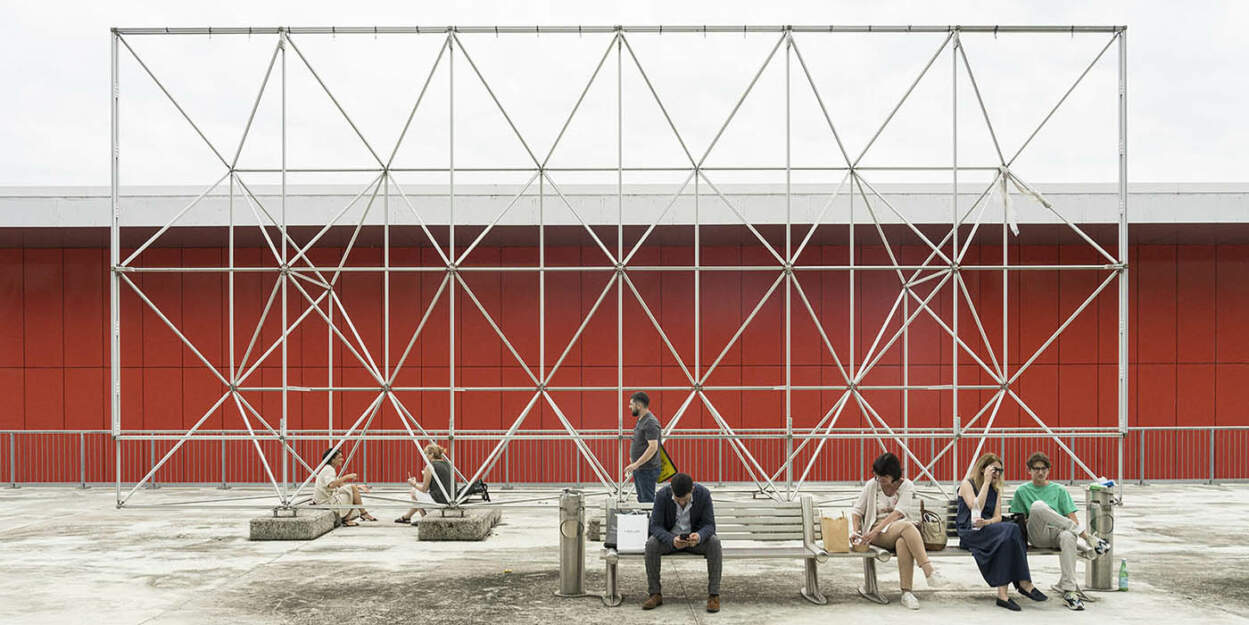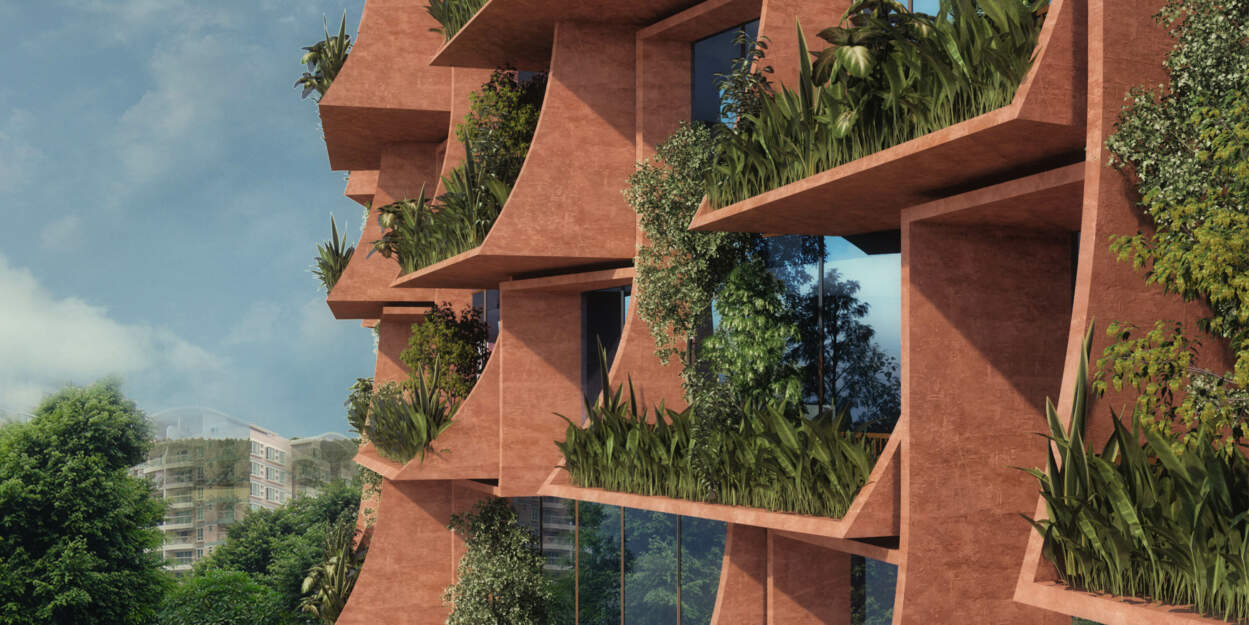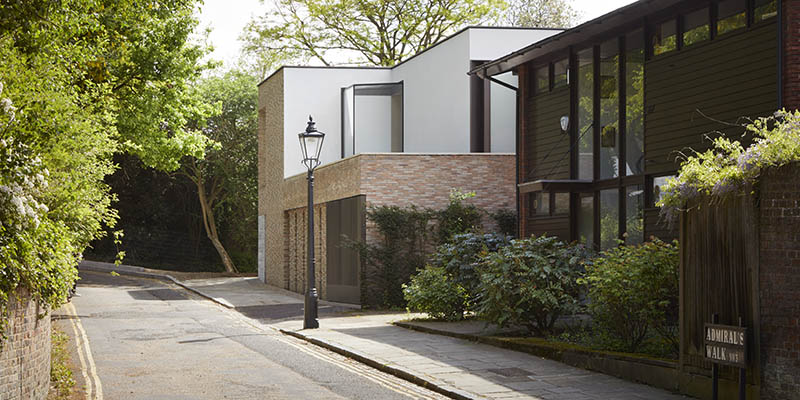
Fleet House is the latest residential project designed by Stanton Williams, a Stirling Prize-winning architectural practice, renowned for its ability to transgress building typologies to place the human experience at the forefront of the agenda. Stanton Williams, with a portfolio from an initial focus on museums and galleries towards a wide variety of built work, has completed over 350 projects, winning over 150 awards, including the prestigious RIBA Stirling Prize for the Sainsbury Laboratory in Cambridge and the 2019 RIBA London Awards for the Royal Opera House.
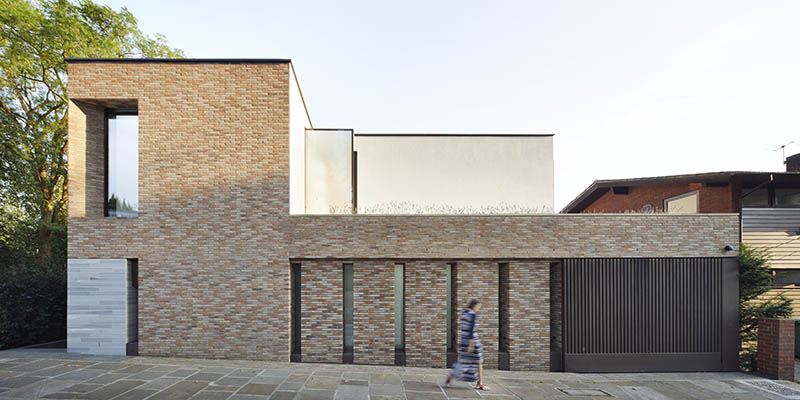
With the Fleet House projects, the London based architecture firm reinterprets the historic Hampstead Village boundary wall tradition into a contemporary domestic concept with a Swedish-Japanese vibe. The design originates from the idea of re-establishing the lost boundaries which once defined the site at the junction between Admiral's Walk and an almost forgotten historic footpath, while realigning the house with the pavement in continuity with the tall garden wall of the adjacent Grade I listed Fenton House.
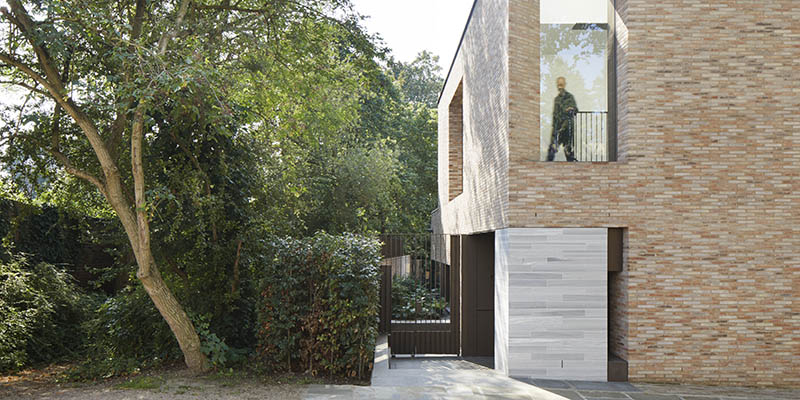
The conceptual approach excavates the domestic space from its boundary, conceiving the house as a carved volume from which elements are extruded and extracted, though the addition and subtraction of blocks. A change of texture and colour – from a coarse dark brick outer shell supplied by Petersen Tegl to smooth white stucco carved volumes – further reinforces the sculptural qualities.
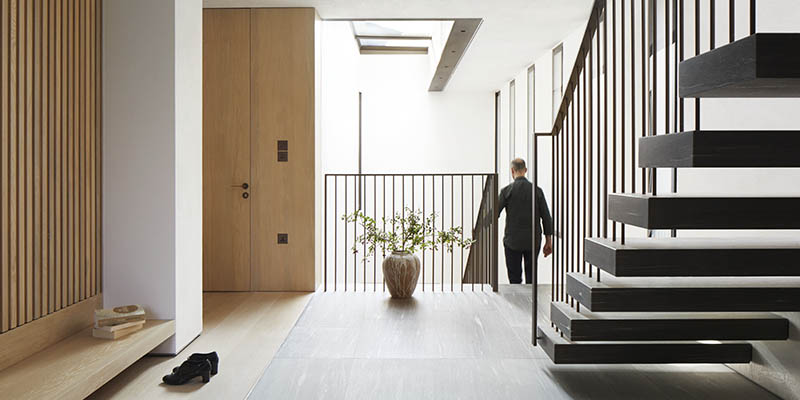
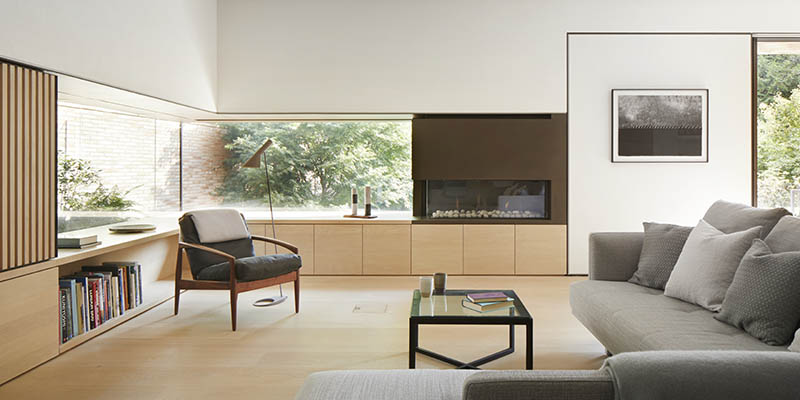
Materials are natural and tactile. Continuous surfaces in handmade brick, quartzite stone of different finishes (polished, honed, sawn, split face) of Vals are supplied by Truffer AG, stucco and solid oak boards (white oiled) by Dinesen and in most other areas, spread from the exterior into the interior of the house to offer a sense of serene infinity. Long perspectives and vestibules connect domestic moments – with light always guiding the journey, relating the inside with the outside.
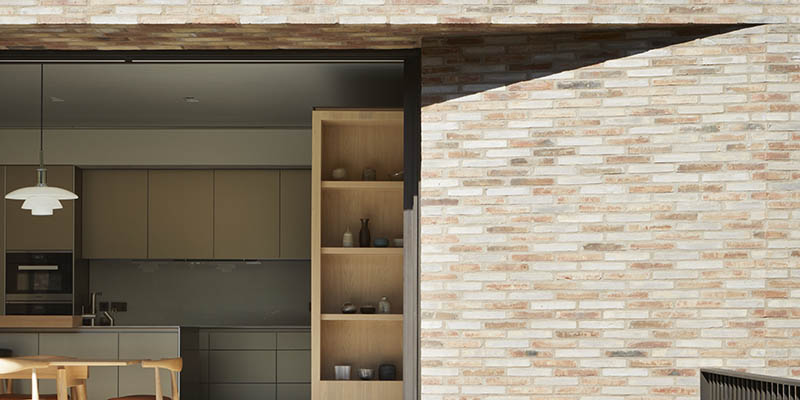
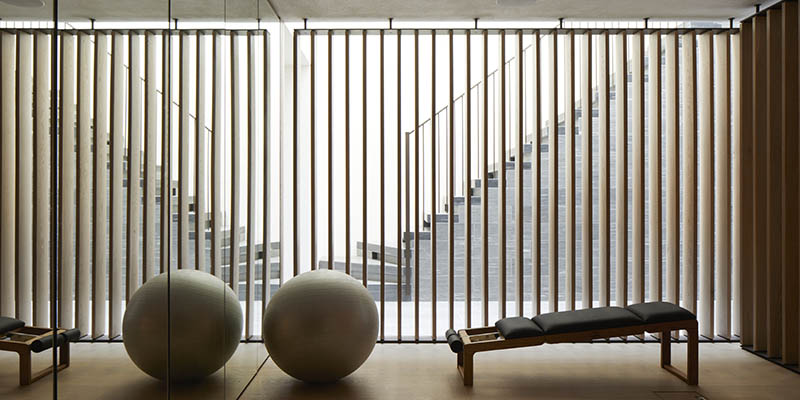
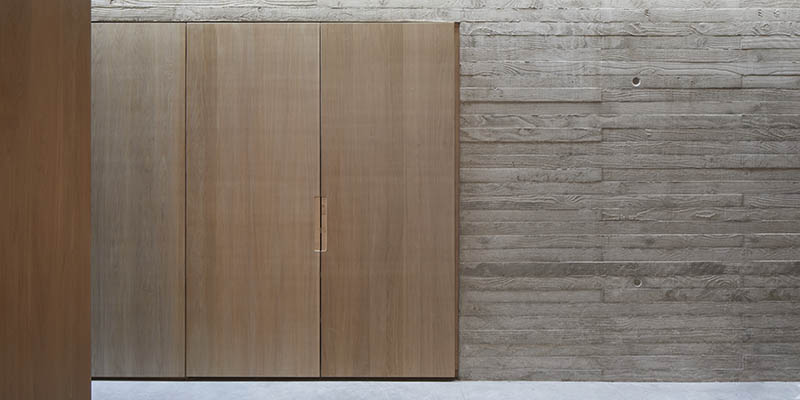
“We were particularly interested in reinstating the local tradition and developing the house around the idea of an almost endless boundary – one that at the same time shelters and generates the domestic space. Acting as a textured protective shell, the boundary unfolds into a series of habitable spaces, gains thickness, hides and creates entrances, rooms and courtyards as it responds to its context. The boundary wall becomes the house” says Patrick Richard, Principal Director at Stanton Williams. “Our aim was to create contemporary but timeless architecture, rooted in its context without pastiche. We wanted to relate the house to the strong architectural elements of the neighbourhood, while keeping the building identifiable within its own era and its own narrative charge”
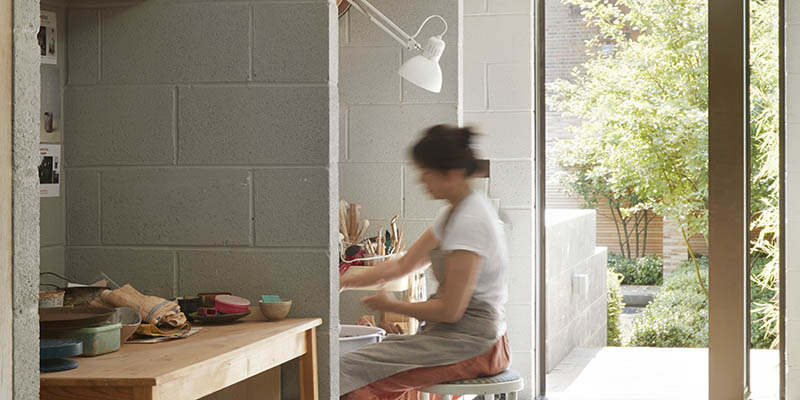
Architecture in the case of Fleet House by Stanton Williams, offers quiet and invisible presence, stepping back to set the scene for the daily rituals of a Swedish-Japanese couple. Natural light and breathing space become key elements of the spatial experience, almost as tangible as the physicality of the house.
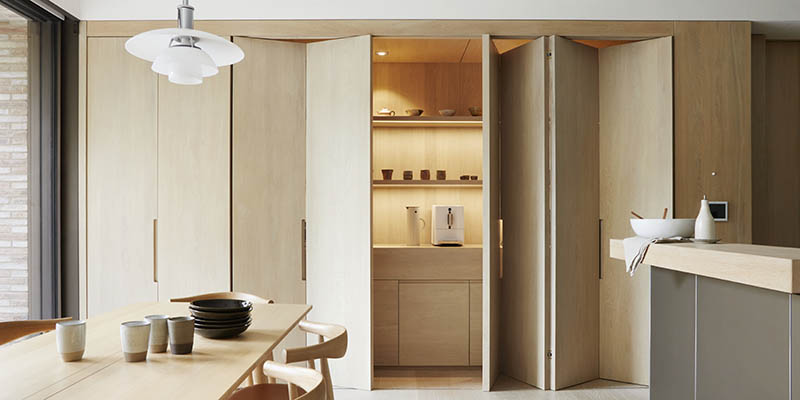
Dining table designed by Stanton Williams and manufactured by Luke Hughes
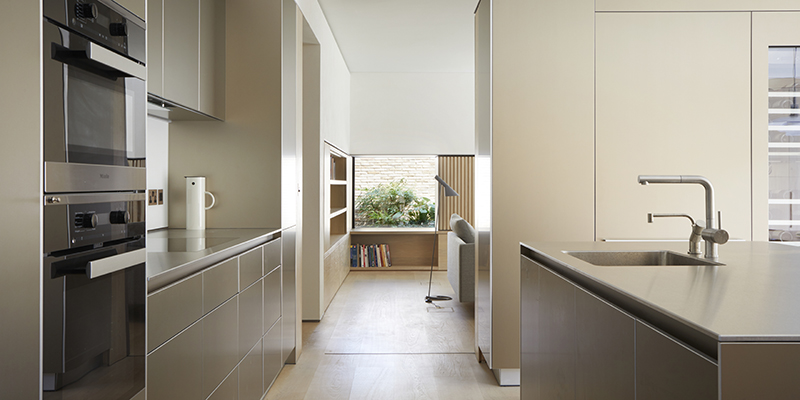
Kitchen by Bulthaup
The 388m2 house features an open-plan living space, a kitchen area by Bulthaup, four bedrooms, three bathrooms with bespoke composite stone basins by Not Only White, WCs by ToTo and brassware by Vola, study, gym, garage, ceramics studio and a Japanese-inspired garden. Louis Poulsen chandelier over dining table and recessed lighting by Selux, Modular, Viabizzuno, Iguzzini, Precision Lighting, Flos, Artemide and Bega complete the overall sense of peace.
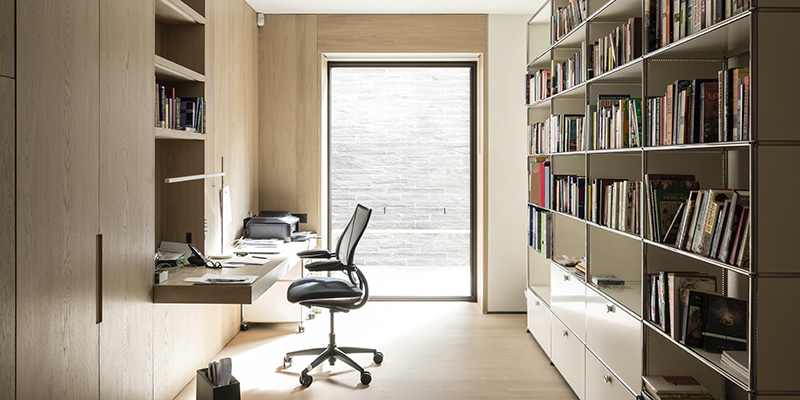
Built-in desks designed by Stanton Williams and library by USM | Photography: Johan Dehlin
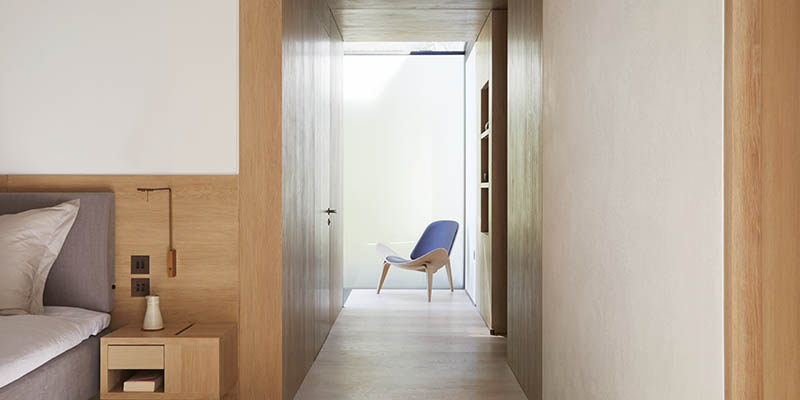
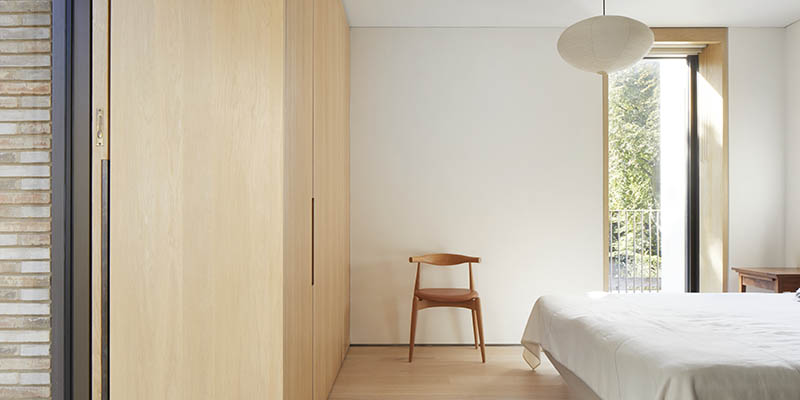
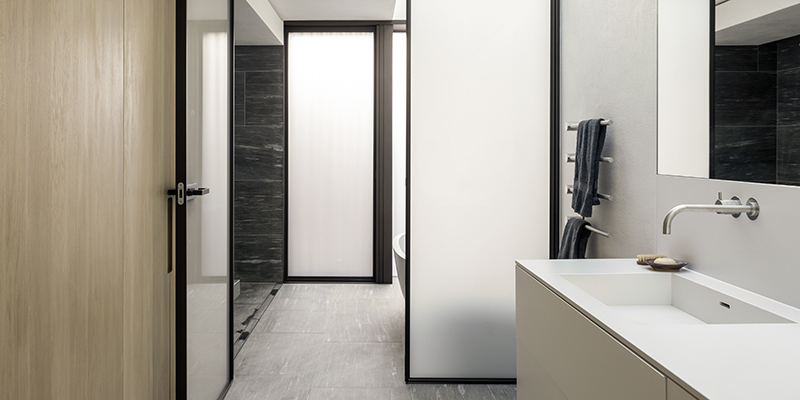
Bespoke composite stone basins by Not Only White and brassware by Vola | Photography: Johan Dehlin
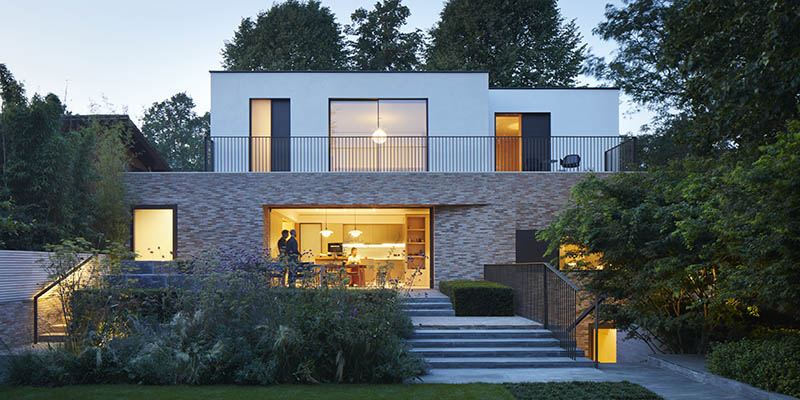
Courtesy: Stanton Williams
Photography: Jack Hobhouse (unless stated otherwise)




