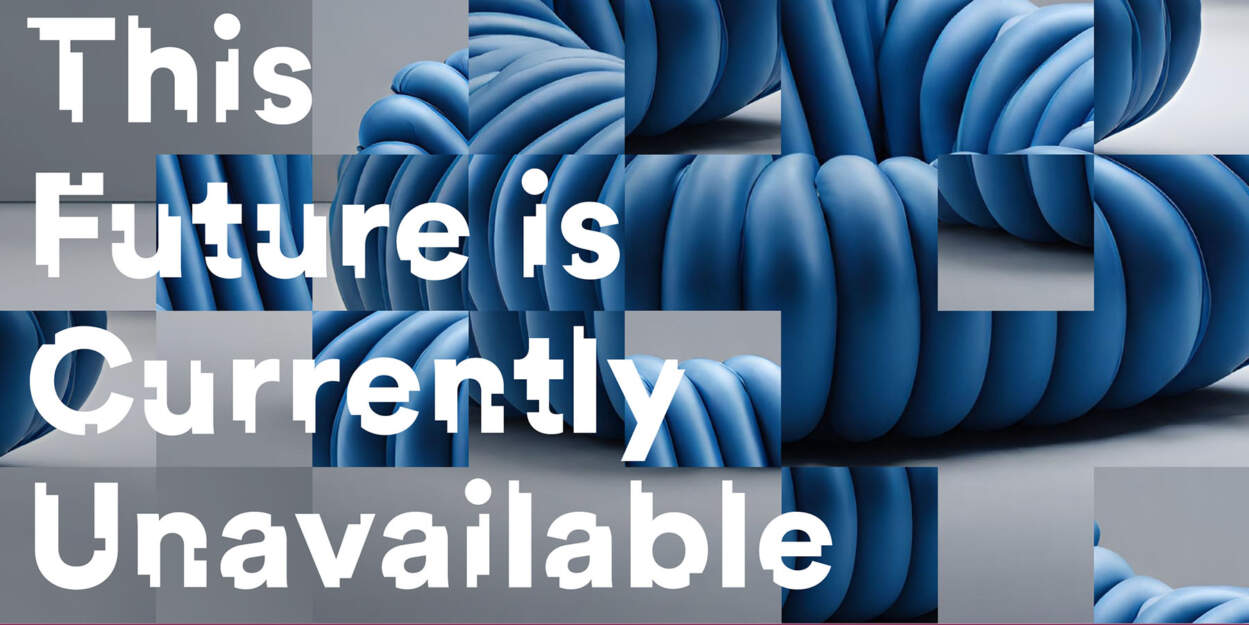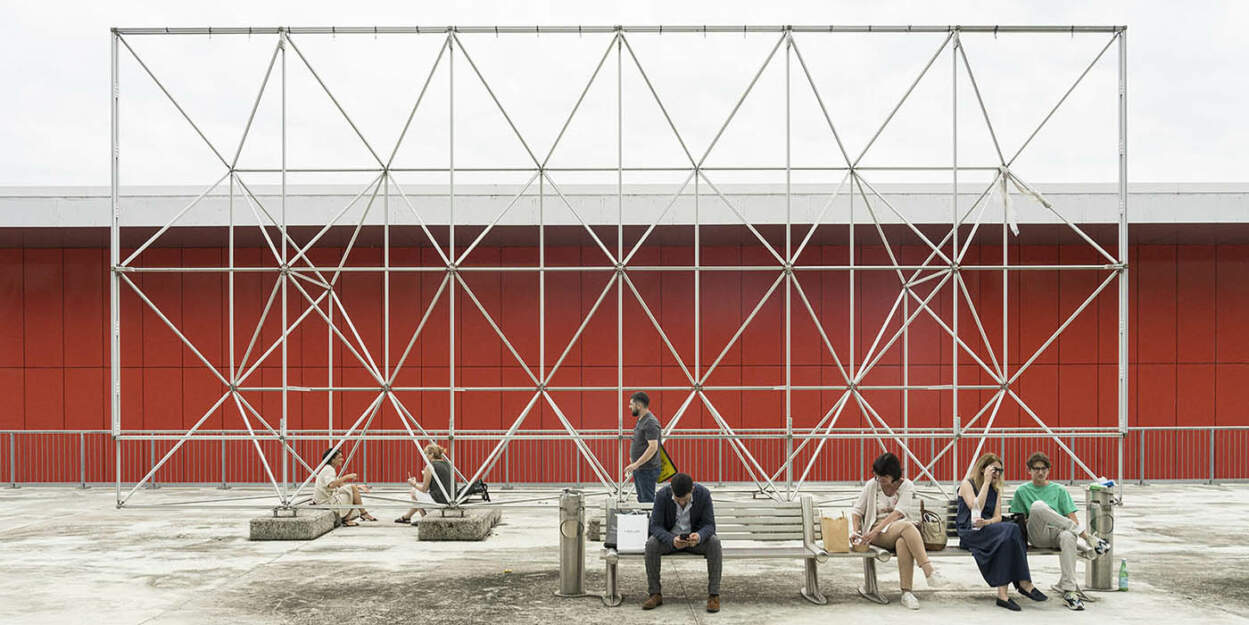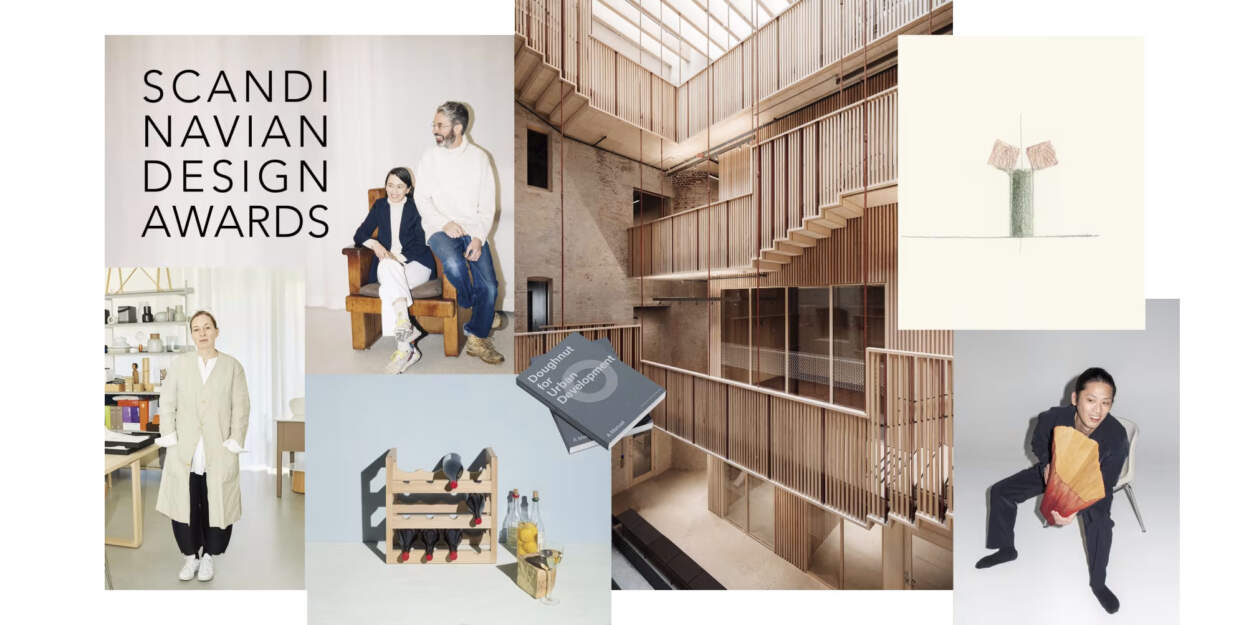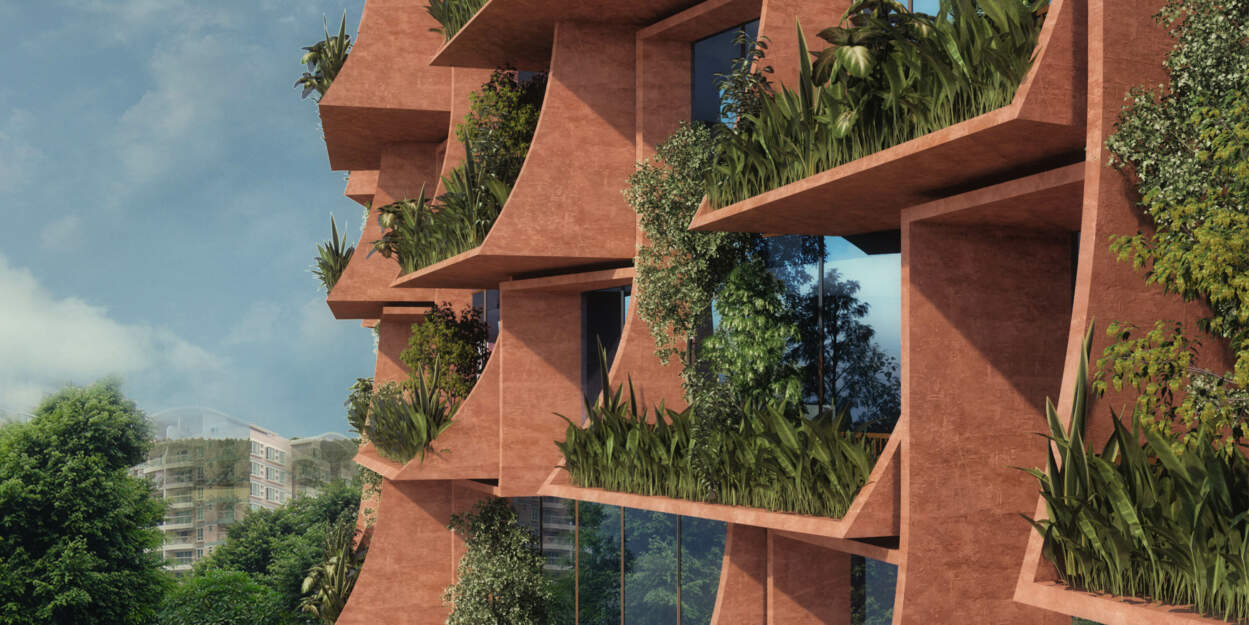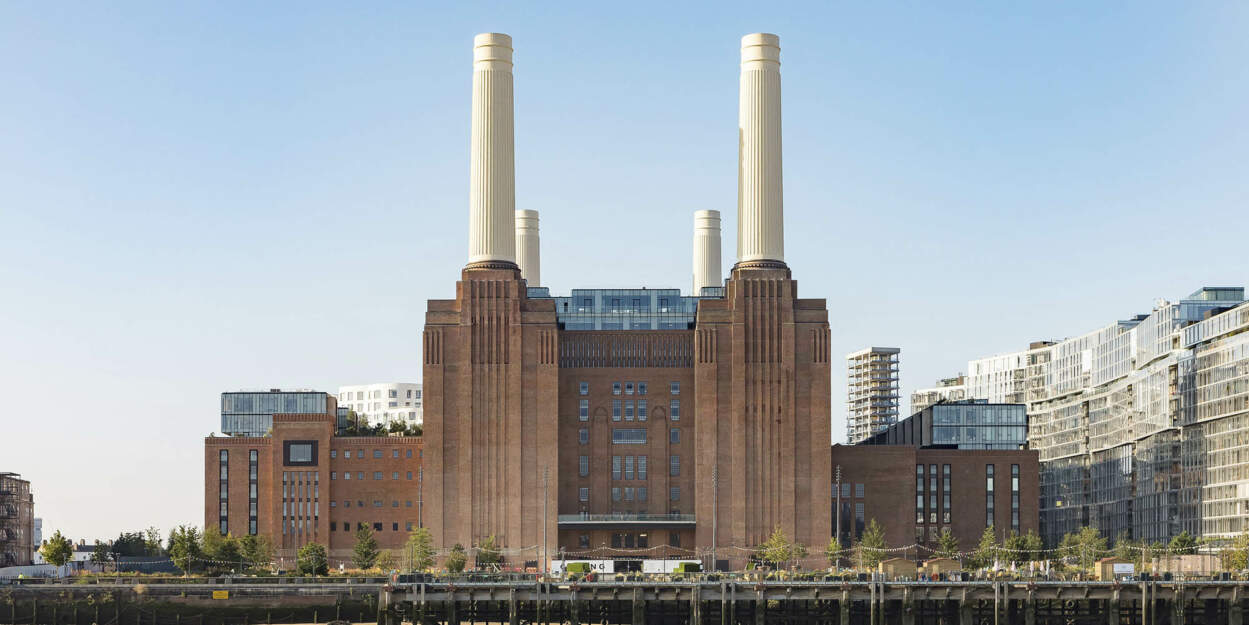Functional or decorative, symbolic or sculptural, sinuous or firm, since the time of Roman architecture when it comes to vertical space connection, elegant spiral staircases are often either the most convenient and good looking solution even on contemporary architecture.
One of the most impressive and best spiral staircases is for sure the external spiral staircase of Palazzo Contarini del Bovolo in Venice, Italy. In Scottish architecture instead, spiral staircases are commonly known as turnpike stairs: a frame consisting of two bars crossing each other at right angles and turning on a post or pin, to hinder the passage of animals, but admitting a person to pass between the arms; a turnstile. They typically have a handrail on the outer side only, and on the inner side just the central pole.
Nowadays, developments in manufacturing and design have led to the introduction of stairs made out of steel, glass, timber, concrete or a combination of materials.
Having so many possibilities, it really shouldn't come as a surprise that, in contemporary architecture, architects love to use spiral staircases whenever there's a chance sometimes, becoming the real focal point of the space.
Amongst the best spiral staircases in contemporary architecture, we quote the one designed for the new Dior Champs-Élysées flagship store in Paris. It's located at 30 Avenue Montaigne and designed in collaboration with the French architecture firm BarbaritoBancel. The new 890 square foot space is a beautiful retail concept designed around a ribbon-like spiral staircase that pays homage to the heritage of the brand but also opens to new experiences.
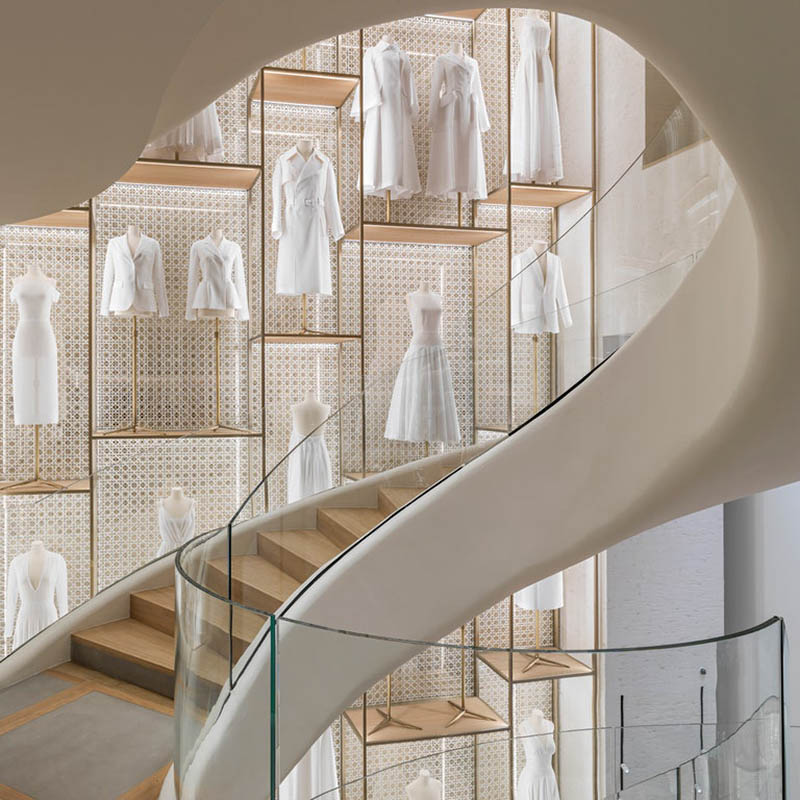
Photography: Kristen Pelou
One again in Paris, on their renovation project of the temporary exhibition spaces, Rohan 1 & 2 of the Musée des Arts Décoratifs (MAD), Bien Urbain atelier d'architecture in collaboration with Studio Adrien Gardère in charge of the museography and scenography, designed a geometrically free standing staircase. This staircase links the two levels of the exhibition room in one unifying movement.
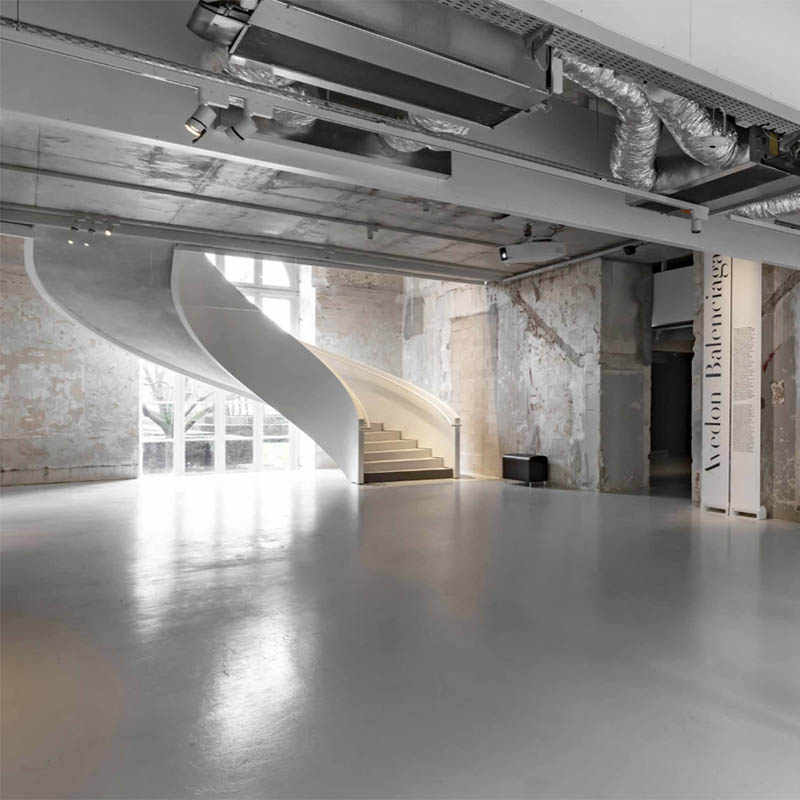
Photography: Luc Boegly
The preservation of the architectural heritage, including its sometimes changing perception, was a major concern. The building was stripped down to its original structure. The walls, floors and ceilings were left in their original state, simply stabilised with a sealant to eliminate further diffusion of dust. The project is minimalist: no linings, no coverings, no false ceilings, nothing superfluous. The staircase thus becomes the only architectural element that strongly characterizes the interior space.
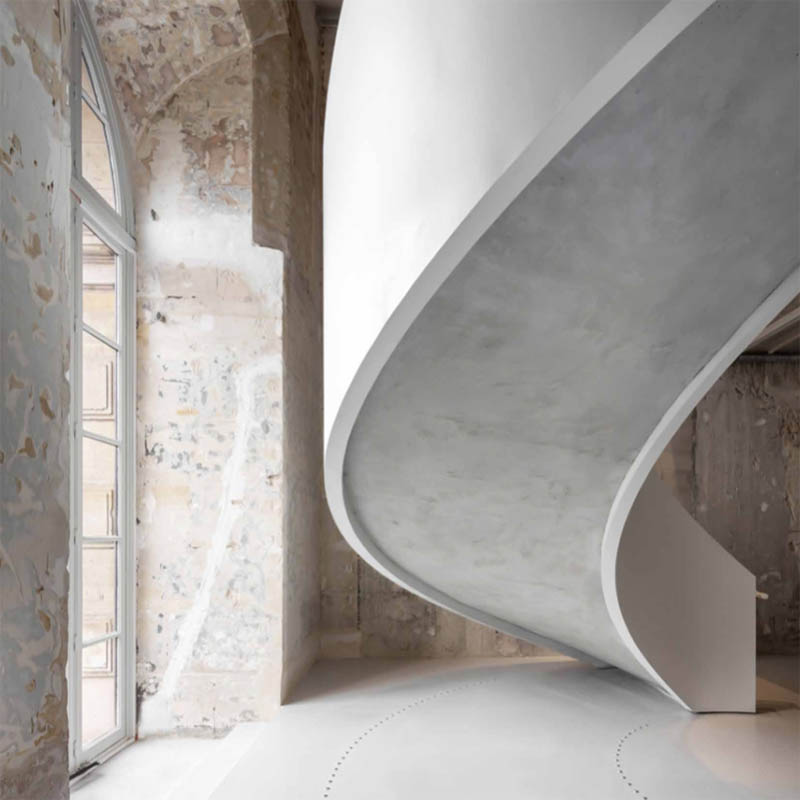
Photography: Luc Boegly
We can find a sinuous and elegant spiral staircase designed by Canadian architecture firm Chevalier Morales Architects inside the Drummondville Public Library. An impressive double-height space, unfolds the vertical circulation: a grand sculptural staircase composed of two off-centered helical stairs opens several vantage points onto the library, the exhibition areas and the garden adjacent to the periodical reading room. The large intermediate landing of this staircase serves a dual purpose: it can be used to showcase collections or objects on display and gives visitors a place to pause or change direction, reinforcing the idea of free circulation.
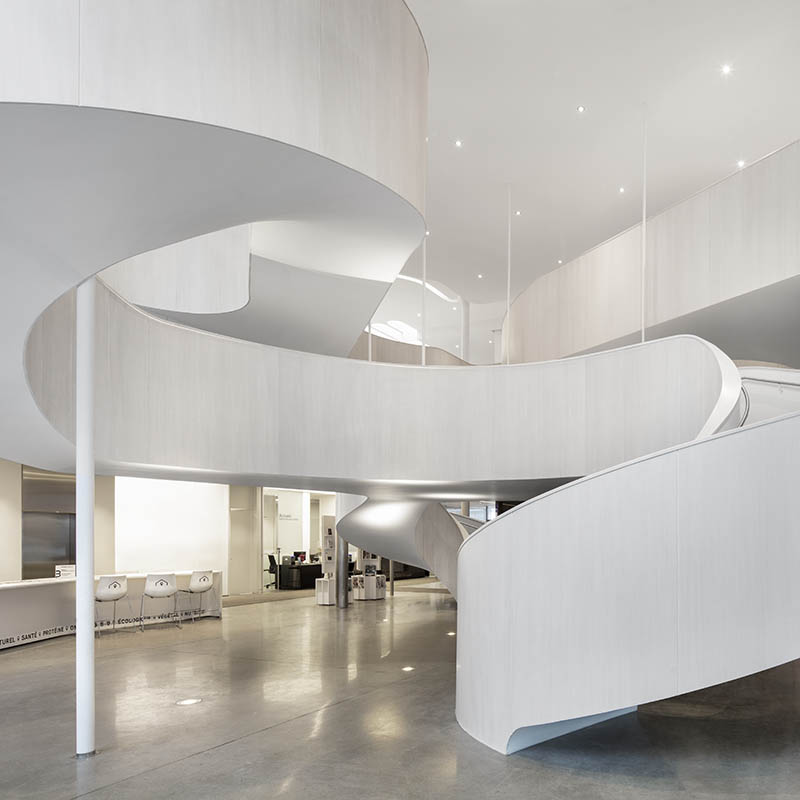
Photography: Adrien Williams
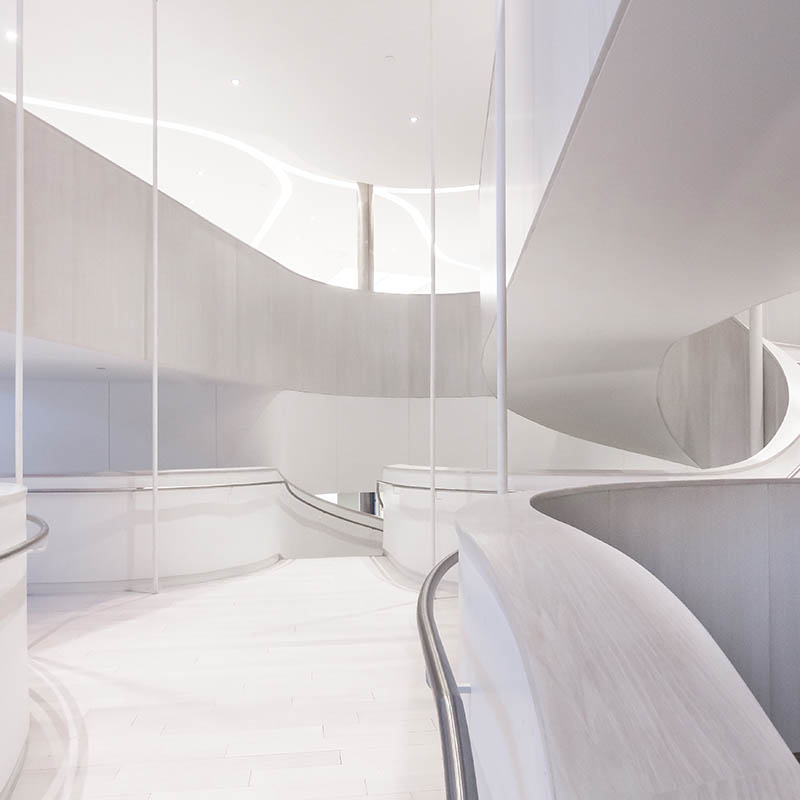
Photography: Chevalier Morales
Another elegant and functional example of a spiral staircase is the one projected by one of the best architecture firms in Mexico, Sordo Madaleno Arquitectos, for their own office in Mexico City. They find how the new space encouraged each employee to take ownership of their workplace and create a space collaborative where information flows, a concept that has transcended throughout the existence of Sordo Madaleno.
We can say the spiral staircase in this case is the symbol of this information flow.
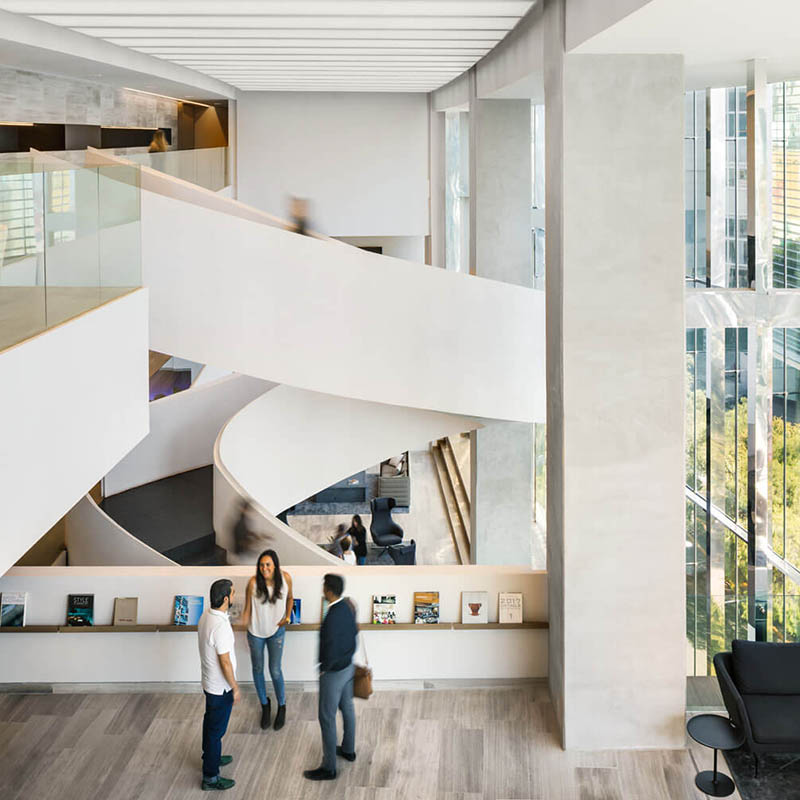
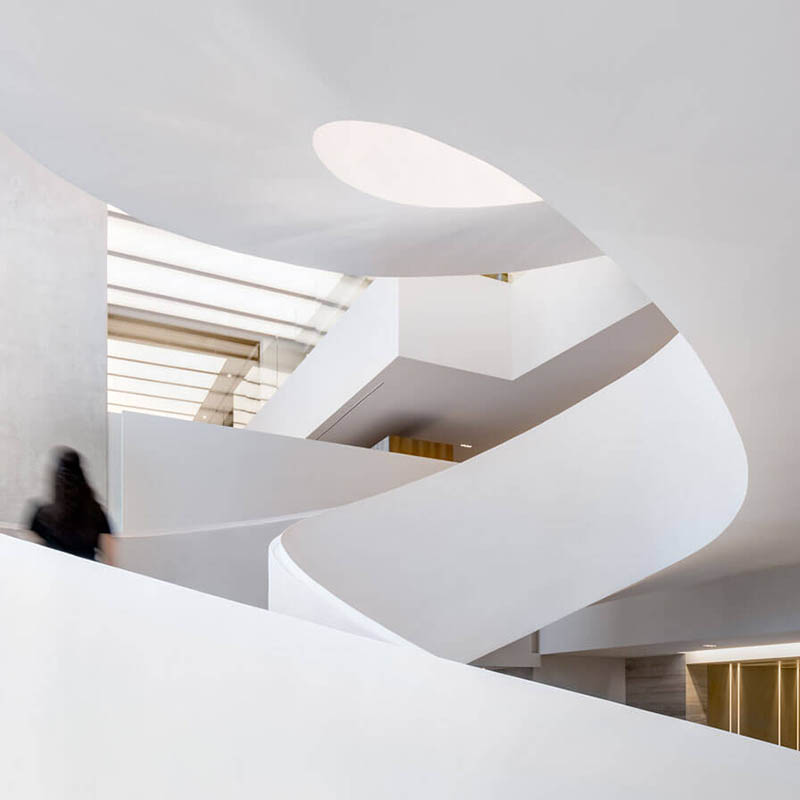
Photography: Sordo Madaleno Arquitectos
In Switzerland, the Swiss architecture firm Hildebrand designed the headquarters for the Swiss holiday company Hapimag. As well as the previous modern spiral staitrcases, this concrete stairway was designed as an informal gathering space for the office workers, encouraging the informal exchange between all employees across hierarchical boundaries.
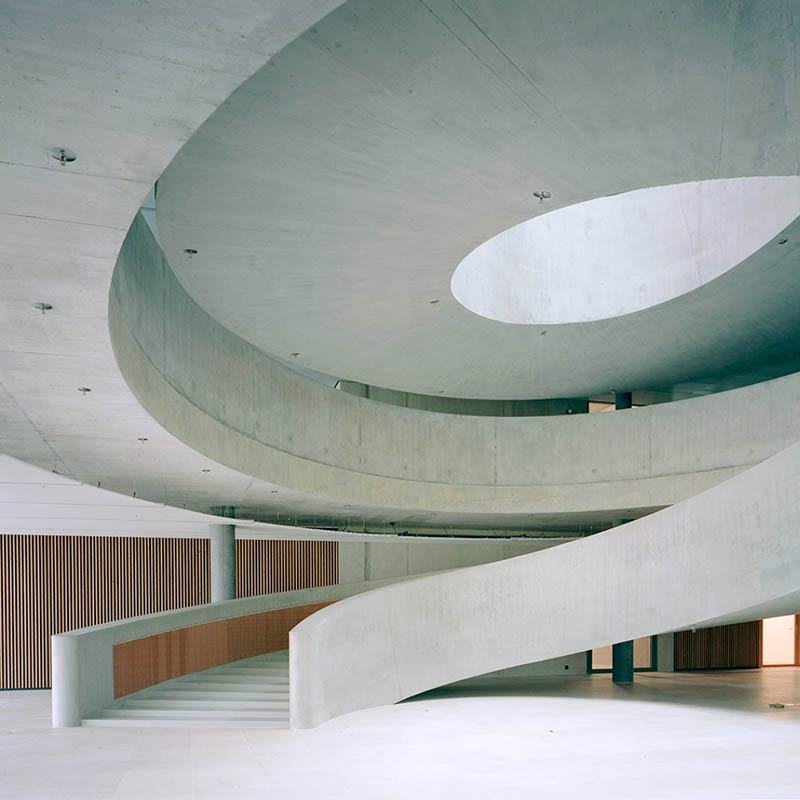
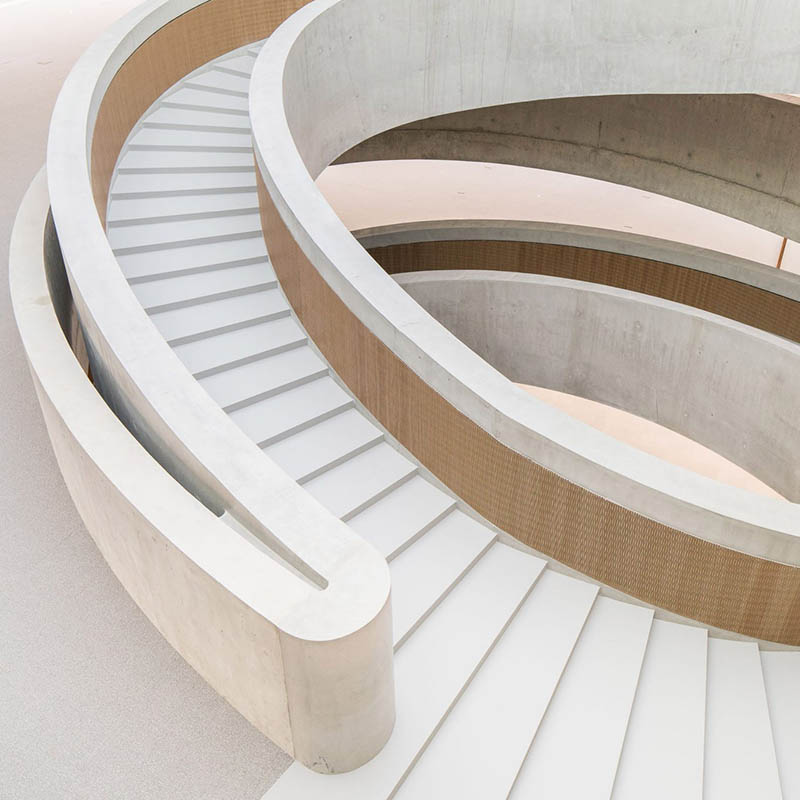
Photography: Hildebrand


