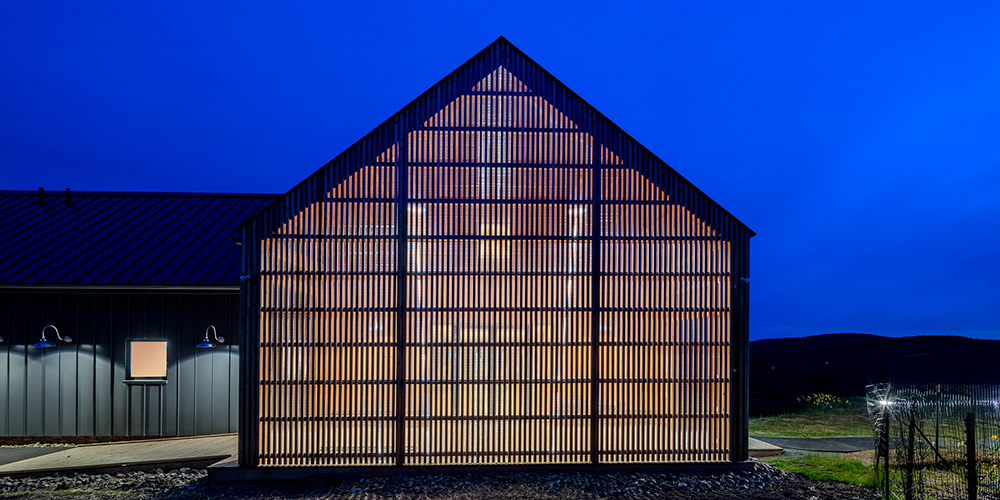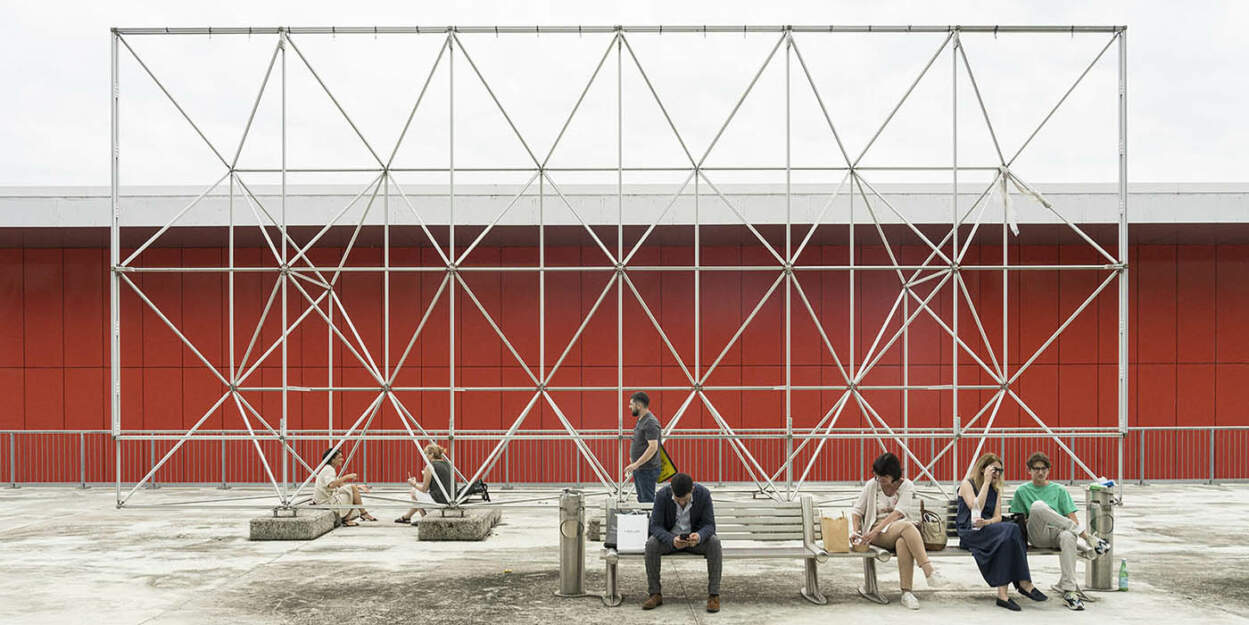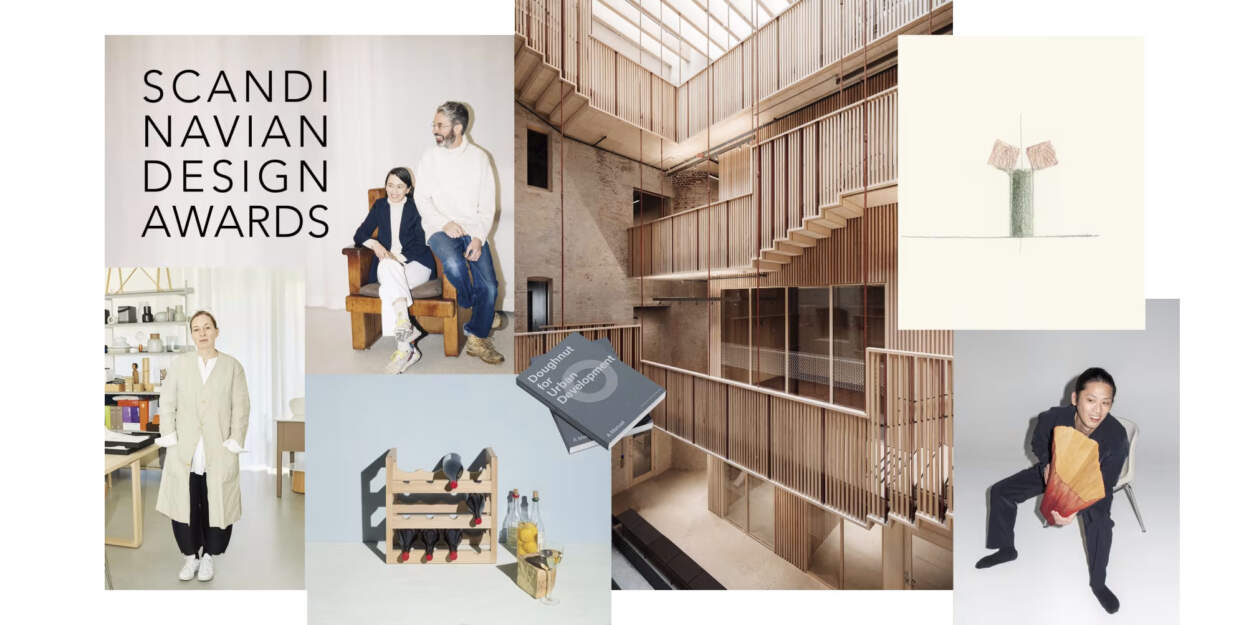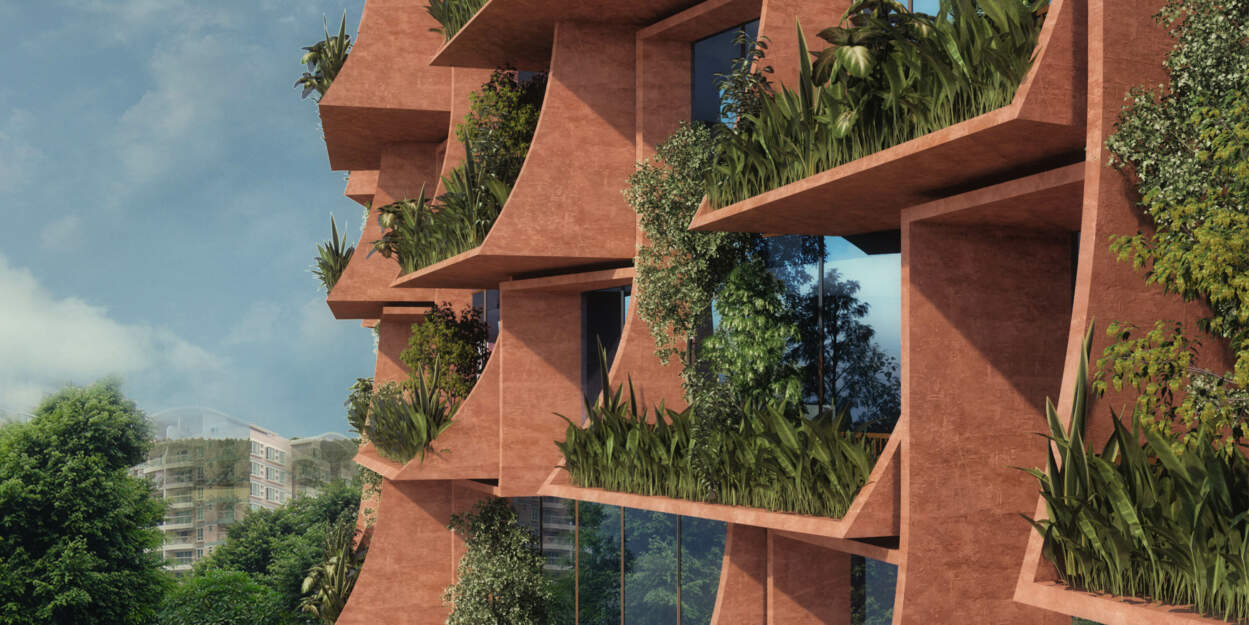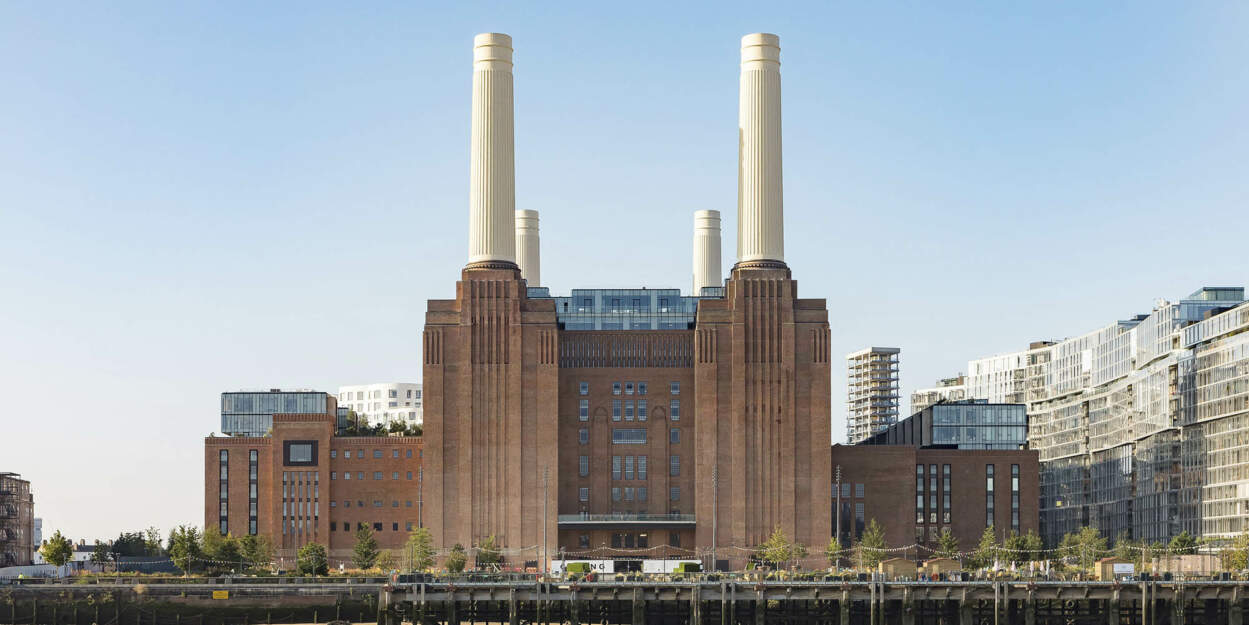River Architects, a Hudson Valley-based architecture firm specializing in sustainability, celebrates the completion of the world's first passive house certified cidery – Seminary Hill Orchard & Cidery in Callicoon, New York.
The 9,300 square-foot building houses an organic hard cider production facility, tasting area, commercial kitchen, and event space. The cidery is surrounded by an organic apple orchard on 62 acres of land.
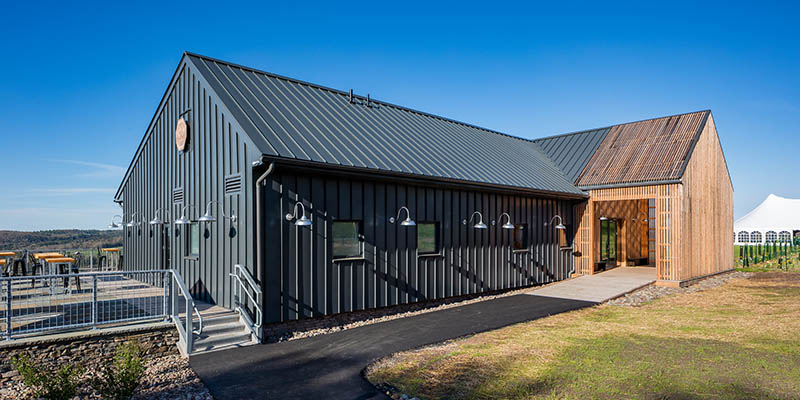
River Architects designed this building to be a modern take on a classic ‘bank barn' built into the side of a hill, where the change in grade is utilized to provide easy access to upper and lower levels.
The cidery's main entryway pays homage to traditional Hudson Valley barns with filtered light through its gapped wood siding.
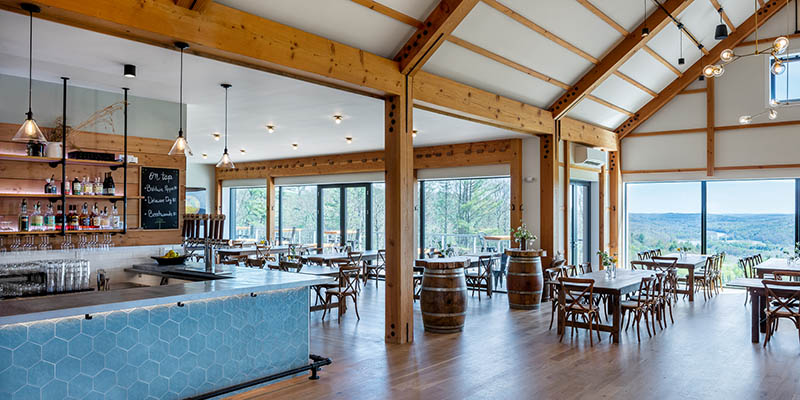
The 3,000 square-foot tasting and event rooms further evoke these barns through their timber architecture and soaring spaces.
The tasting room, event space, and support areas are clad inside and out with larch wood recycled from the underwater pilings of the original Tappan Zee Bridge.
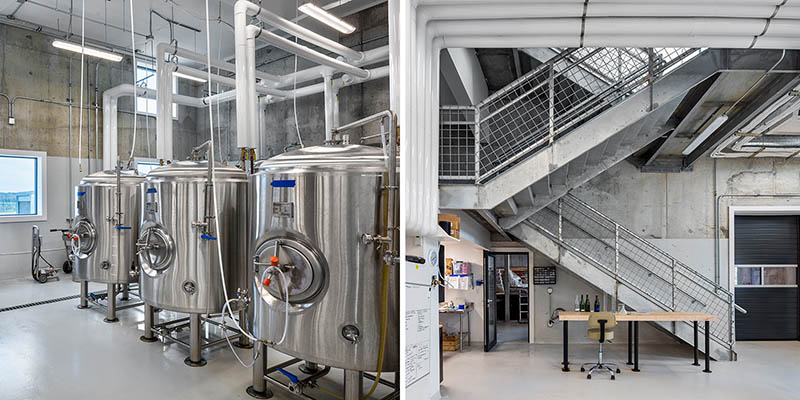
“My childhood was spent exploring Hudson Valley's barns – many that don't exist today. This experience inspired the wood-slatted entryway and its enticing play of shadows during the day, which transforms into a lantern at night.“In keeping with our firm's mission to apply Passive House design principles, the Seminary Hill Cidery is a low energy-use structure. As a result, visitors will enjoy a quiet, comfortable space free of loud machinery, with even temperatures and filtered, fresh air throughout.” said James Hartford, Principal and Creative/Technical Partner, River Architects, PLLC.
Visitors will be wowed by this translucent entryway as well as the dramatic views of the orchard and valley that are revealed throughout the space.
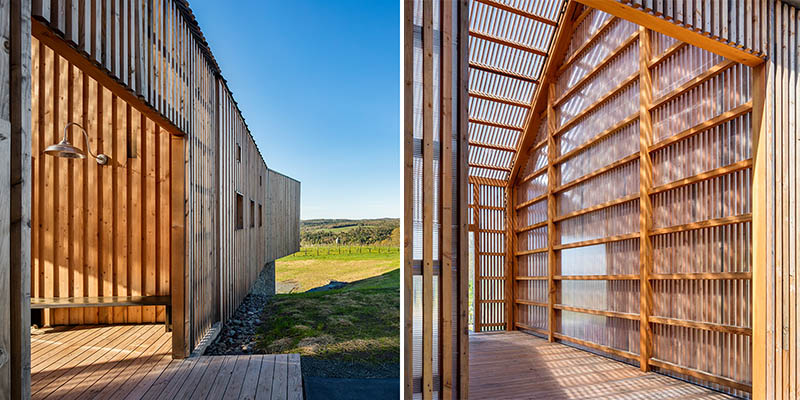
Large windows, a wraparound patio, and balcony frame the stunning panorama of the cidery's namesake historic seminary below and the Delaware River Valley beyond.
Values of sustainability are embodied in all aspects of the passive house certified cidery:
- the building utilizes a super-insulated, air-tight thermal envelope to prevent unwanted heat loss or gain;
- triple pane windows supply light and charming views, while also providing most of the heat to keep the rooms comfortable in winter;
- conversely, retractable awnings reduce glare and help with cooling,
- photovoltaic solar panels produce most of the electricity required to light, ventilate, and cool the spaces – helping to offset the production equipment's high energy usage;
- the water to wash fruit and equipment comes from an on-site greywater management system;
- site lighting and signage are full-cut-off, dark-sky compliant to help reduce nighttime light pollution;
- the cidery production space and ageing cave are built into the hillside and use the natural cooling of the earth to maintain colder temperatures needed for fruit storage and natural yeast fermentation;
- the lower level is clad in locally sourced bluestone, grounding it into the local geology and architectural style.
The cidery is the first-of-its-kind in the fermented beverage industry constructed according to the standards of Passive House.
The project is certified by the Passive House Institute US (PHIUS), the largest Passive Building Certification organization in North America.


