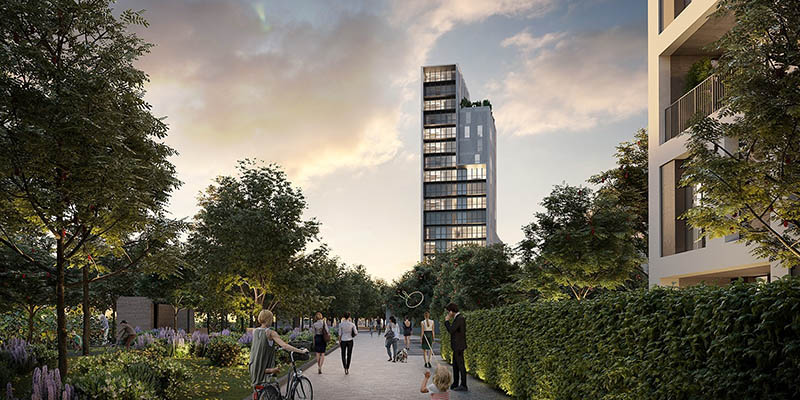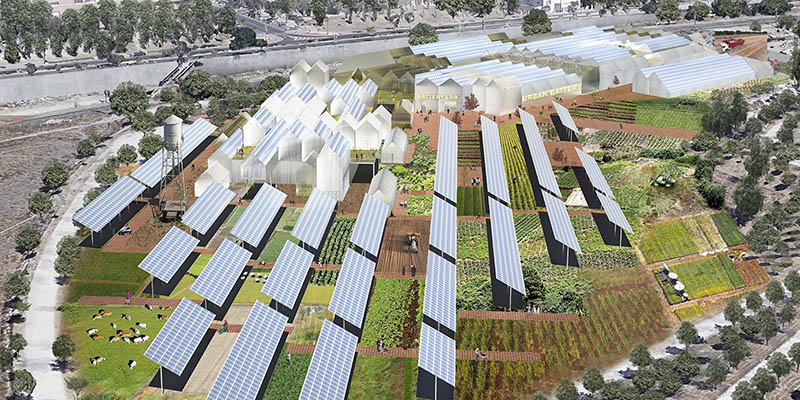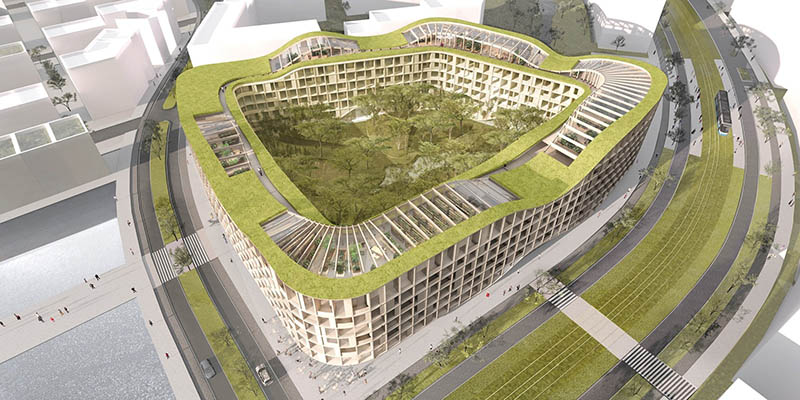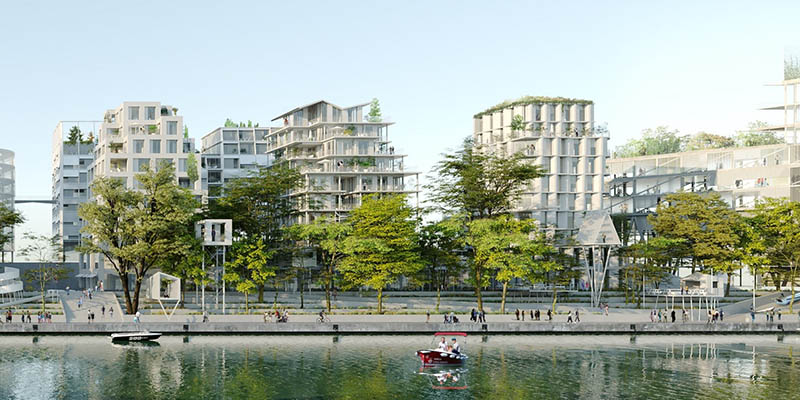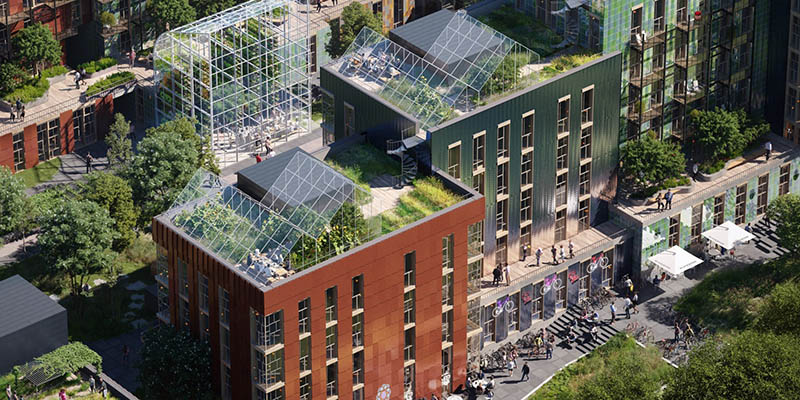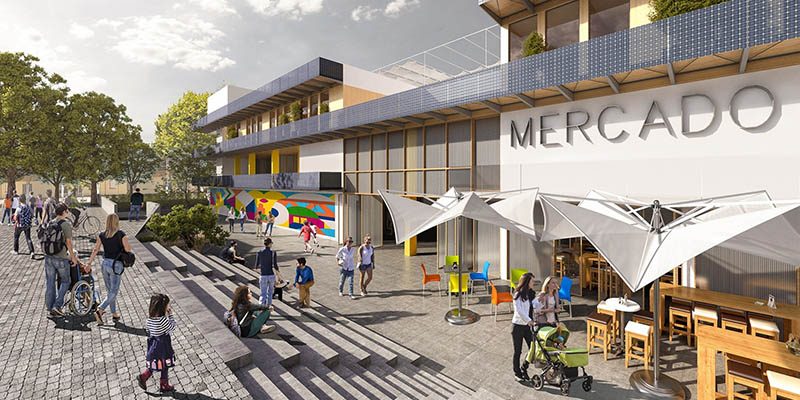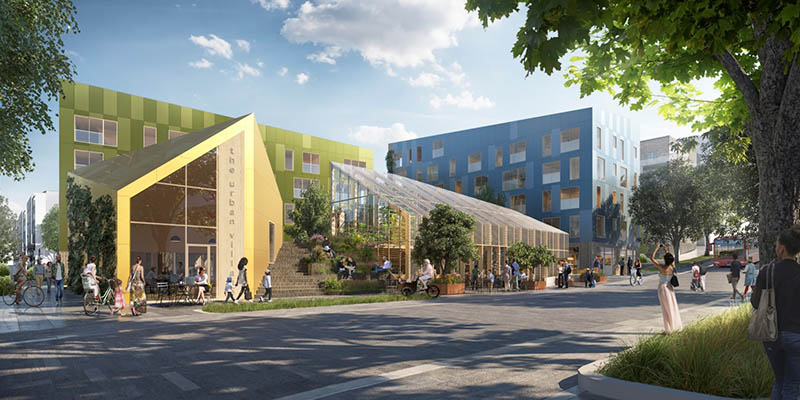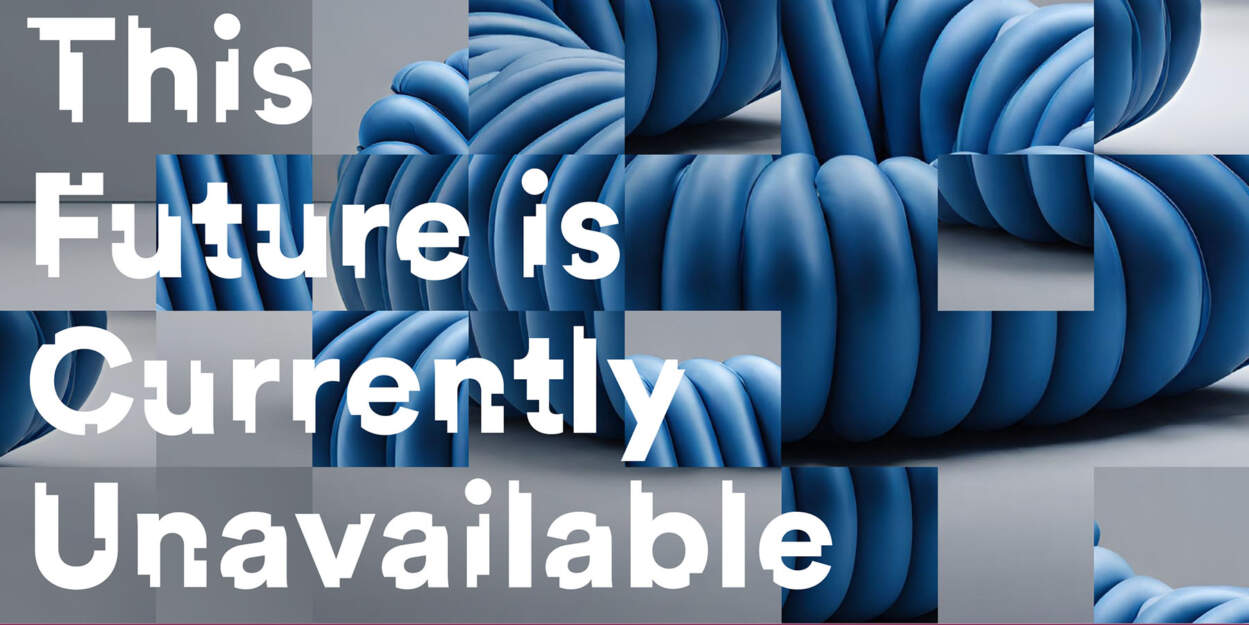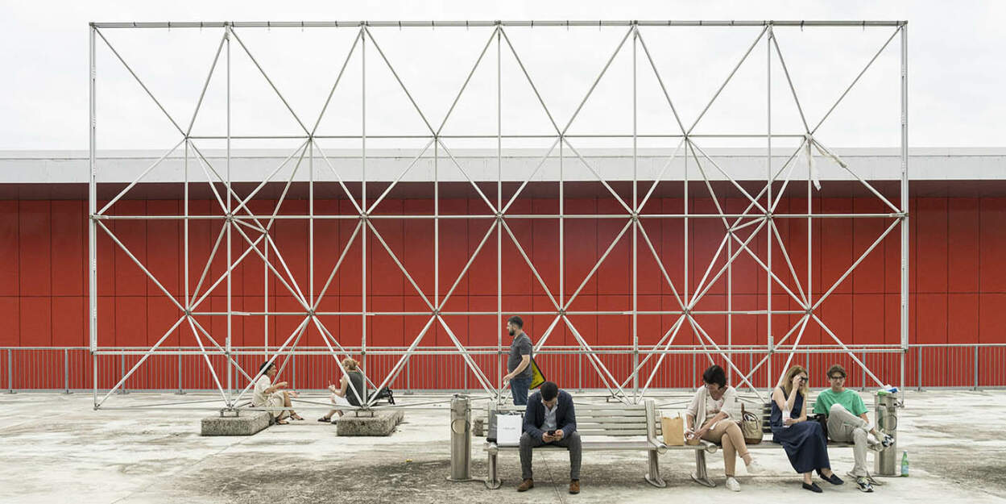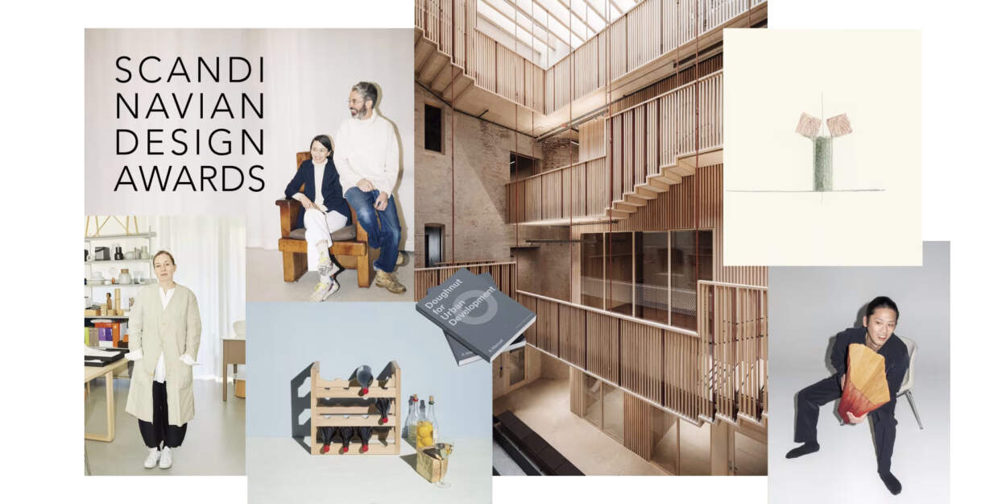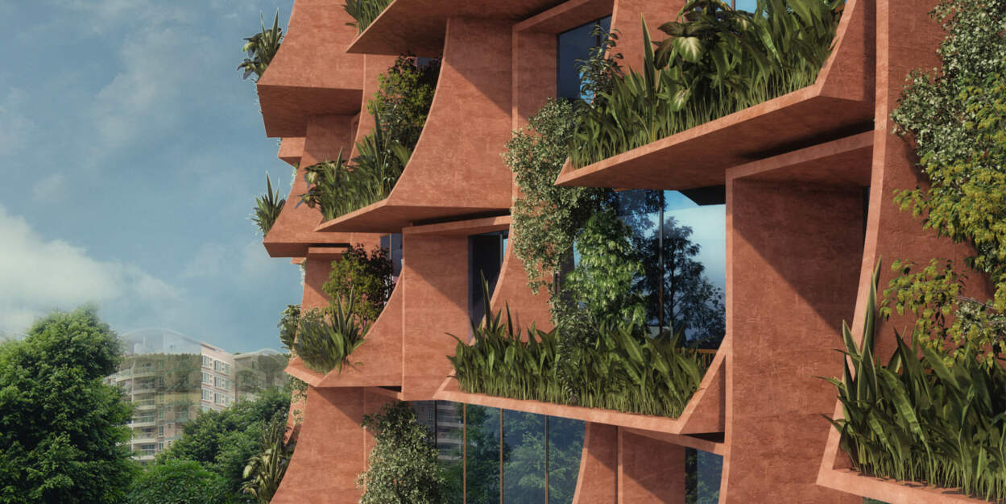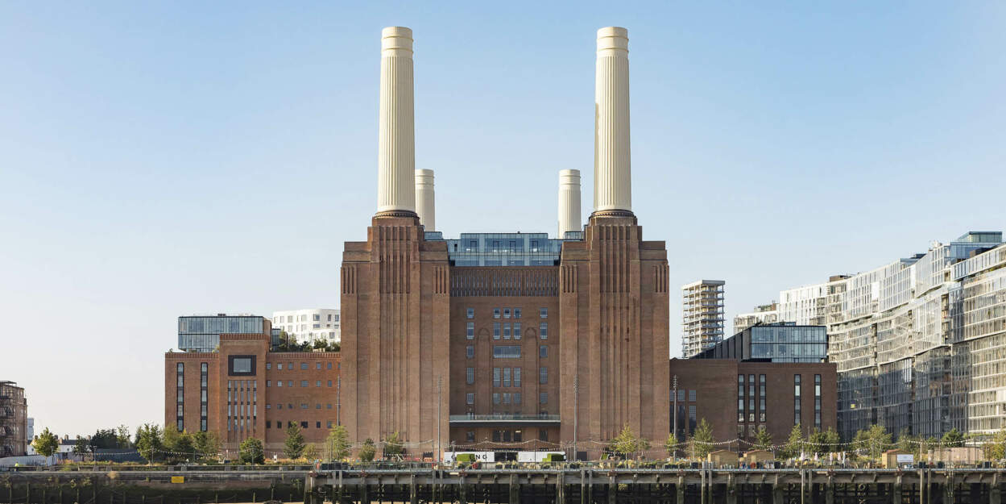Reinventing Cities Competition has announced the winning projects.
Initiated by the C40 Cities Climate Leadership Group and made possible thanks to the support of Climate KIC, Reinventing Cities is a global competition that seeks to transform underutilized sites across the globe through sustainable and community-focused projects to drive decarbonised and resilient urban regeneration.
Cities need new buildings to be as close to zero carbon as possible and high levels of retrofit for existing buildings, which account for more than 50% of emissions in C40 cities. C40 is a network of the world's megacities committed to addressing climate change. C40 supports cities to collaborate effectively, share knowledge and drive meaningful, measurable and sustainable action on climate change. To achieve this goal the mobilization of private sector investment, innovation and creativity is key.
All candidates were encouraged to design zero-carbon, sustainable and resilient projects by responding to 10 climate challenges:
Preliminary Reinventing Cities challenge: Carbon Ambition
The primary objective of the competition is to demonstrate zero-carbon solutions for building- construction, use and end-of-life. Cities currently contribute to over 70% of global greenhouse gas emissions. Solutions from the winning teams are:
Energy solutions: low-carbon energy generation, energy storage and waste to energy principles (see Challenge 1).
Material solutions: wood and Cross Laminated Timber (CLT) constructions, recycled materials and circular economy solutions (See Challenge 2).
Mobility solutions: electric vehicles, walking and cycling infrastructure and lean transport incentives for logistics by encouraging local sourcing of products and services (See Challenge 3).
The project L'Innesto, for the Scalo Greco site of Milan, has a very interesting solution concerning its own carbon ambition. L'Innesto intends to “neutralize” its residual emissions by creating a newly built extension to the low- carbon district heating network for the building and the neighborhood. In this sense, the project will offset its carbon footprint by lowering the carbon footprint for heat energy for other energy uses in the neighborhood. Thanks to this low-carbon heating system, the project benefits the whole community. The overall lowered carbon footprint refers to emissions that will be “avoided” in the future.
L'INNESTO Barreca & La Varra, Wolf Visualizing Architecture | Milan, Italy
In Reykjavik, the Lifandi Landslag project for the Artùn site has an innovative carbon ambition. More specifically, this project intends to lower the carbon footprint of the project during the construction phase. Emissions related to standard construction are quite high as diesel powered machines and vehicles are used to build the structure and transport materials. For Lifandi Landslag, the construction machine engines are to be powered by electricity instead of diesel. As the Icelandic electricity mix is low-carbon already (geothermal energy sources), the project will enable a reduced carbon footprint during its construction phase compared to a Business-As-Usual project.
Site energy efficiency and supply of clean energy
Passive design: insulation, solar orientation, solar protection covers, natural ventilations design.
Energy efficiency: low-energy demand appliances for heating, cooling, hot water, lighting and ventilation.
Low-carbon production: solar photovoltaic or solar thermal, geothermal sources, waste to energy facilities, grey water to energy facilities, Power Purchase Agreements.
Energy storage: seasonal underground storage, Lithium-ion batteries, Zinc-air batteries, fuel-cells.
The Garfield Green project located in Chicago presents a particularly interesting and innovative solution for low- carbon energy generation. Instead of using Renewable Electricity Certificates (RECs), which allow you to remain connected to the grid and contribute to renewable generation somewhere unknown, “Garfield Green” has opted for a Solar Power Purchase Agreement. This approach guarantees that the electricity used is indeed renewable electricity that has just been produced on a nearby known site. For Chicago, this contract ensures a sustainable electricity supply for when on-site photovoltaic panels are not sufficient to meet the actual demand.
The Urban Battery project in Madrid has an outstanding innovative concept for energy. Its focus is on energy storage. The project aims to build a 4.0 battery plant, disconnected from the grid by developing a combination of battery storage and solar energy. It seeks to develop cutting-edge technologies including biodegradable zinc-air batteries destined for future urban challenges, such as electric mobility. It will create an innovation laboratory, the BatteryLab, and a R&D space to raise awareness on energy storage and clean energies.
Urban Battery by Estudio SIC ARQUITECTURA Y URBANISMO
In Oslo, the Urban Village project is designed to produce more energy than it consumes by reducing to a maximum its energy consumption: it is energy positive. The energy production is provided by a large surface of photovoltaic panels on the façades and rooftops, as well as with heat pumps.
Sustainable materials, circular economy & waste
Material type: wood instead of concrete or cement structures, recycled steel and low-carbon insulation materials such as glass wool instead of polystyrene.
Material origin: locally sourced recycled demolition materials to be reintegrated into the new building.
Waste management: compost areas for organic waste, recycling facilities on site, waste to energy systems.
In Oslo, the project Urban Village at Furuset achieves carbon neutrality for construction thanks to the use of Cross Laminated Timber (CLT) for the structure of the building. CLT is a very low-carbon material and can even store carbon, unlike cement and concrete. In addition to low carbon materials, the project aims to reduce material needs to a minimum (e.g. absence of a basement and compact building blocks) and by sourcing materials locally.
In Paris, in the Odyssee Pleyel project, the new-build share of the construction will be entirely of wood and therefore store carbon from within. Excavated soil from the Grand Paris transport project will also be reused and integrated within the construction process.
In Oslo, the Fossumdumpa site finalist Recipe for Future Living offers another approach to sustainable materials other than wood. This project offers an innovative full scale reuse of waste materials from local demolition sites in order to construct the building. This allows a 90% emissions reduction. The design of the building is such that concrete, glass and steel can be directly taken from the old site and set-up for a new building.
In Reykjavik, the project Fabric has a leading waste management solution. It aims to divert 95% of construction waste from landfill. If it is possible, demolition waste will be reused on-site or for other projects in the city.
For the Artun site of Reykjavik, Lifandi Landslag, in addition to be the largest wooden building in Iceland, integrates environmental sustainability into the interior design of the building. Frugality is at the heart of the eco-design: the absence of any extra ornamentation makes the building clean and modern while saving resources. The modular design ensures the building is able to change and evolve as the needs of the tenants grow or change.
Lifandi Landslag by JAKOB+MACFARLANE ARCHITECTS ; T.ARK ARCHITECTS
Low-carbon mobility
Low-carbon transport incentives: walking and cycling infrastructure, links to public transport networks, electric vehicles, rest areas, shade, drinking water areas.
Carbon intensive transport limits: reduction of parking options and spaces, speed restrictions, financial support for alternative transport routes, route optimization.
In Paris, the project MKNO centers its environmental focus around eco-mobility thanks to a vehicle electrification demonstrator. The centerpiece of this project is a 1000 m2 mobility incubator or “Garage Bleu”. In addition, 20 shared bikes and 15 cargo bikes are made available to residents as well as car-sharing possibilities. As the site is along a canal, river transport is to be implemented. Finally, even for deliveries, the project intends to remain low-carbon and offer sustainable e-delivery services.
MKNO by Coldefy / ATELIER D'ARCHITECTURE TRIPTYQUE / PILA STUDIO / MOZ PAYSAGE
In the design phase of L'Innesto project in Milan, a distinction has been made between systematic and non- systematic mobility needs. Innesto makes sure that systematic daily journeys, like going to work, can be made using an active mode of transport such as walking or cycling. For the more extraordinary travels, like going to see a doctor, the project intends to put in place a low-carbon fleet of vehicles for neighborhood residents.
Climate resilience and adaptation
Resilient design: solar orientation, natural cooling systems, adaptation to wind speeds, raised spaces in case of flooding risks, natural disaster/crisis mechanisms, greenergy for lowering temperatures, solar reflection capacity of façades and roofs.
Resilient occupancy: extra or stored energy solutions in case of power outages, community awareness programs, special support to particularly vulnerable populations (elderly, children).
The MKNO project in Paris has paid particular attention to the climate hazard relating to increase in average temperatures. The team has conducted climate change analyses for several different scenarios in order to project the impact of heat hazards for this site. Following this study, the adaptation plan intends to reduce the site temperature by 3°C during a heat wave event. This is possible due to evapotranspiration plants and optimized green spaces.
The Urban Battery project in Madrid intends to be particularly resilient against heavy rain and heat wave event. It has strict quantified ambitions to mitigate such risks. 40% of the façades face west in order to be more in the shade. 60% of the wall surfaces are to be painted in a reflective light coating. Finally, 50% of the site's surface is to be permeable to absorb rainwater as a result of available soil space.
New green services for the site and neighborhood
Benefits to the whole neighborhood: renewable energy production, shared economy services, local food production, green public space, water management services.
Social benefits of green services: cultural impact, social cohesion, community gathering areas.
Health benefits of green services: reduced air pollution, reduced noise pollution, reduced chemical and greenhouse gas emissions pollution.
Education benefits of green services: biodiversity workshops, school trips to the greenhouses, innovative energy demonstrations.
In Oslo, for the Fossumdumpa site, the project Recipe for Future Living seeks to provide as many ecological services to the site residents and neighborhood as possible. In order to create climate awareness in the neighborhood, the project aims to teach residents how to compost to create healthy soils and reduce methane emissions from otherwise organic waste going to landfill. Finally, this initiative educates residents on carbon capture and storage as well as the importance of healthy soils.
Recipe for Future Living by MAD Oslo AS, MAD Stavanger AS & LANDSCAPE+AS
The Demain Montréal project has strong ambitions in terms of ecological services for the neighborhood. Eco- responsibility is a key value that has been represented by the integration of a SOUK into the project. This space will welcome circular economy activities, fab labs, a microbrewery and a zero waste grocery store.
The Lifandi Landslag team in Iceland, intends to focus on pedagogical services. As education is key when considering climate change mitigation and adaptation needs, this building design includes a nature museum and dedicated education areas to learn about climate change and physical climate-related risks.
In Paris, the Odyssée Pleyel project has many objectives to provide a program over the years including many activities for the neighborhood. Conferences and workshops will be held on the topic of climate change but also on energy and biodiversity. The project furthermore intends to host up to 10 000 students every year or two school classes daily. Finally, the “You are energy” festival on the theme of environment and energy will help educate the youth.
Green growth and smart cities
Smart city approach: use of Building Information Modeling (BIM), virtual reality tools, Artificial Intelligence (AI) designs, sensor technology for monitoring of resource consumption, transport applications for optimized circulation.
Green growth support: coworking workspaces, start investments, incubator programs, networking opportunities, partnerships with local industries, job creation.
In Auckland, the Te Kopua project intends to use new technologies in favor of sustainability. Digital tools are key to promote and manage a sustainable lifestyle. The project includes an awareness campaign through an educational website. This website will also provide real-time data on resource and energy consumption and provide tips to reduce consumption.
The centerpiece of the Paris MKNO project is to promote start-ups, help youth find work in the energy sector and encourage entrepreneurs to come up with sustainable business models. The project seeks to construct a 1000 sqm mobility incubator called the “Garage Bleu”. This will create jobs and spur green growth.
Sustainable water management
Water scarcity management: water efficient equipment, low-flow fixtures, smart-metering to track consumption, rainwater capture and storage, water reservoirs, greywater reuse for irrigation.
Excess water management: run-off water infrastructure, sustainable urban drainage, permeable surfaces, parks and green space, flooding plans.
Water treatment: drainage systems, greywater to energy systems and wastewater treatment facilities integrated with biomass systems in order to produce potable water.
In Chicago, the Garfield Green project has an innovative way to manage excess rainwater where an “Innovative soils” technology is applied. Cells are located underneath the sidewalks and can absorb stormwater and rainwater runoff.
In Auckland, the Te Kopua project has a strong strategy for sustainable water management, recovering water to be used as potable water on-site. Up to 40% of the water consumed is to be recovered due to an innovative water treatment facility : the “Living Machine” that is based on phytoremediation: using living plants to clean up water.
In Madrid, the Mercado Habitado II project for the site of Orcasur has a water treatment innovation. Greywater filtration will be made possible so that the treated water can be reused for irrigation and cleaning. Moreover, the facility is well-equipped with-IT sensors to monitor and control exactly where irrigation is needed.
Mercado Habitado by FERRIER MARCHETTI SENSUAL CITY STUDIO, E. BARDAJÍ Y ASOCIADOS, ESTUDIO PERIFERIA
In Milan, the project Teatro delle Terme aims to convert former historic stables into a new generation of thermal activity centre. In addition, to an on-site energy production that aim to meet the need in energy, the project will extract the natural water springs in the subsoil for the thermal activities.
Biodiversity, urban re-vegetation and agriculture
Biodiversity protection and preservation: ecological assessments, presence of blue/green grids on a large scale, planting of indigenous species, creation of wildlife corridors, green roofs and walls.
Local agriculture: dedicated food production sites, policies for local procurement and sourcing of agricultural products.
Urban revegetation: public waterways, large share of green area devoted to public space and parks. Specifically:
The Campus for Living Cities project for the Vallecas site in Madrid will become the new biodiversity hotspot of Madrid. From “insect hotels” to alcoves in the walls providing nesting spots for birds, the building combines many different ways to create or re-create habitats for local animal species. It furthermore integrates heat- resistant local plants providing extra shelter.
The Urban village team project in Oslo Furuset, promotes urban agriculture and biodiversity with a large greenhouse for vegetables, herbs and fruit. Multiple green areas create different microclimates and habitats in order to extend the range of species on-site.
Urban Village by LPO Arkitekter, SLA Architect | Bygata Furuset, Oslo
The Milan L'Innesto project will use biodiversity in order to spur economic growth and grow edible produce. In addition to extensible green spaces that will cover 60% of the site, there will be horticulture projects on-site, a tree nursery, as well as an orchard which is set to occupy a significant portion of the site's surface. These activities will create more local green jobs.
The Demain Montréal project will use biodiversity in order to guarantee sustainable local food production and thus a certain level of self-sufficiency for residents. By working with biologists and government partners this project intends to produce 423 200 kg of food each year avoiding 171 tCO2e emissions.
Inclusive actions and community benefits
Engage local community: stakeholder mapping tools, roundtables and community engagement events, culture emphasis, exploratory walks with local stakeholders, transitory occupation of site to foster the development of new uses.
Meet local needs: participatory apps, workshops, projects, social and affordable housing, inclusive services such as kindergarten, local shops.
Promote diverse living: student services, multi-generational infrastructure, cooperative- and participative housing arrangements.
Among the expected benefits from the MKNO project for Canal de l'Ourcq site in Paris, is the wide range of residential solution offered to address both students and family's residential needs. In addition, the project stands out by promoting new collaborative urban planning practices with the local community, thanks to “place making” workshops, centered on user experience and aiming at refining the overall site program.
L'Innesto Milan will be the first carbon-neutral social housing project of Italy, demonstrating that environmental consideration and social impact go together.
The Garfield Green project in Chicago, consists of a new residential community of 77 new mixed-income residential units and 9,000 sf. of community/retail space. The team focused on inclusion and equity and sets ambitious goals in terms of social impact of the project. Garfield green offers cooperative housing for homeownership and affordable units, but also by creates new amenities and services for the neighborhood . A large open space will promote the neighborhood's assets and story (memorial Plaza and park), space for healthcare, job-training and co-working spaces. In addition, the construction process suggested by the team will employ up to 150 local residents.
Tercer Sonido stands out in the competition by being the very first living laboratory for sustainable sound creation in Madrid. The project took up the challenge of creating innovative cultural and artistic amenities to attract the music industry whilst improving living conditions of inhabitants and workers of the industrial area where the site is located. The team designed a very convincing program composed of mixed-income housing, a music factory, rehearsal rooms, sports areas, canteen-stage, auditorium, food services, organic store, etc.
Mercado Habitado II project in Madrid will reactivate a disused market in a low-income neighborhood of Madrid. The program is structured around a large central space that connects the exterior and the interior to become the social center and market. Through principles based on cooperation, the project develops activities for intergenerational and social solidarity. The project will respond to the needs of the elderly by providing serviced accommodation whilst maintaining a certain degree of autonomy thus improving the quality of life.
Innovative architecture and urban design
Integration with surroundings: respect of cultural heritage, continuity of walking and cycling routes and public spaces across the site.
Sustainable architecture: low-carbon materials, recycled materials, bioclimatic design, innovative design for climate resilience.
Modularity: flexible building structures that can be used for different purposes, that can be easily deconstructed and repurposed.
In Madrid's Villaverde, the Tercer Sonido project intends to be self-sufficient in terms of energy. This has only been made possible thanks to a bioclimatic architectural design. The design is set out to be as energy efficient as possible allowing for energy consumption of less than 30KWh per sqm. The structure is to be modular where the wood materials are to be sourced locally. Natural ventilation has been taken into account with shaded areas and green space integrated in the design.
The Lifandi Landslag project in Reykjavik seeks to achieve a minimal environmental footprint as a result of the design. The aim is to reach a BREEAM certification level of Excellent, addressing land-use, well-being, water, materials, pollution, waste and energy. The project's bioclimatic architectural design assures wind protection, maximal sunlight exposure and excellent insulation.
The Vitae building has an iconic architecture while the project intends to significantly reduce its carbon impact and its energy consumption. In addition, the project uses vegetation to improve not only biodiversity and resilience but also as design's tools. The “Green Spiral”, which is a path with a vine pergola rising to the top of the building, is particularly stunning.
Vitae by Carlo Ratti Associati
Discover all the Reinventing Cities Competition winning projects at https://www.c40reinventingcities.org


