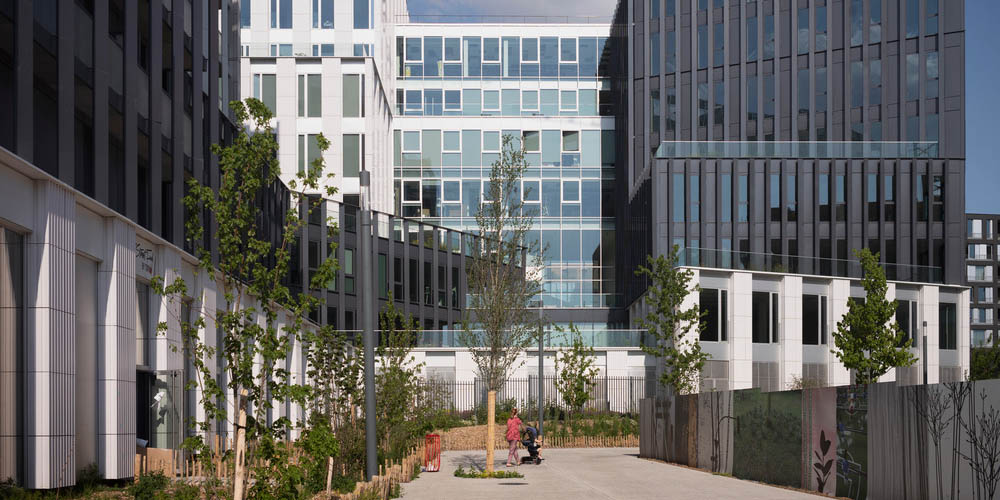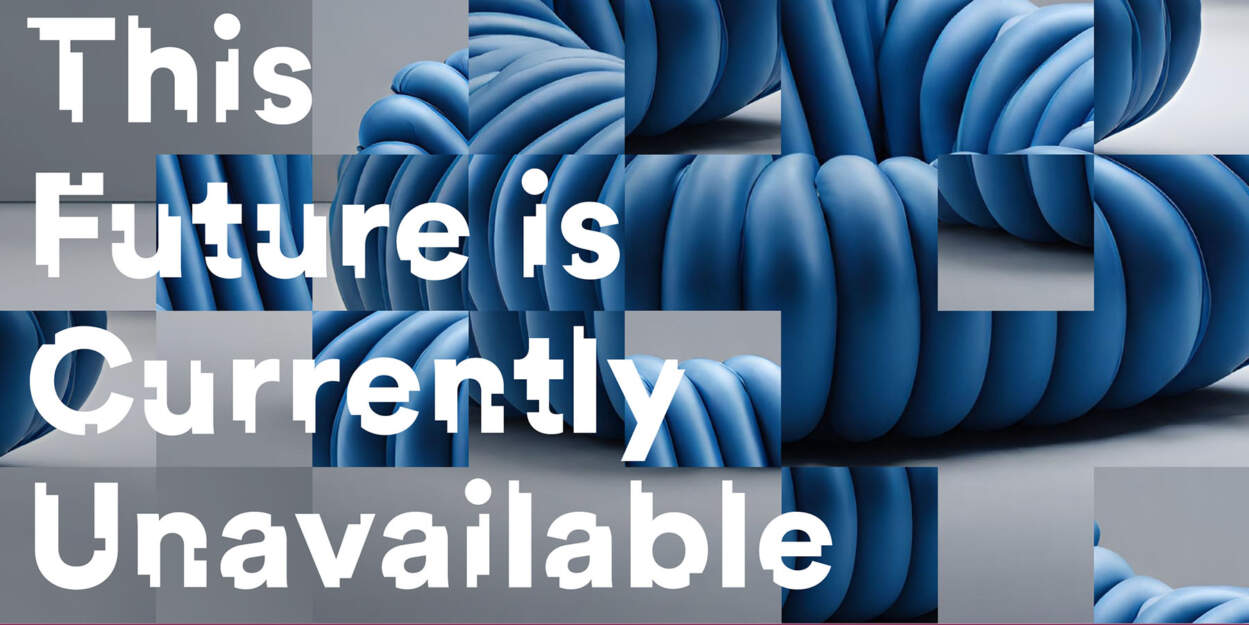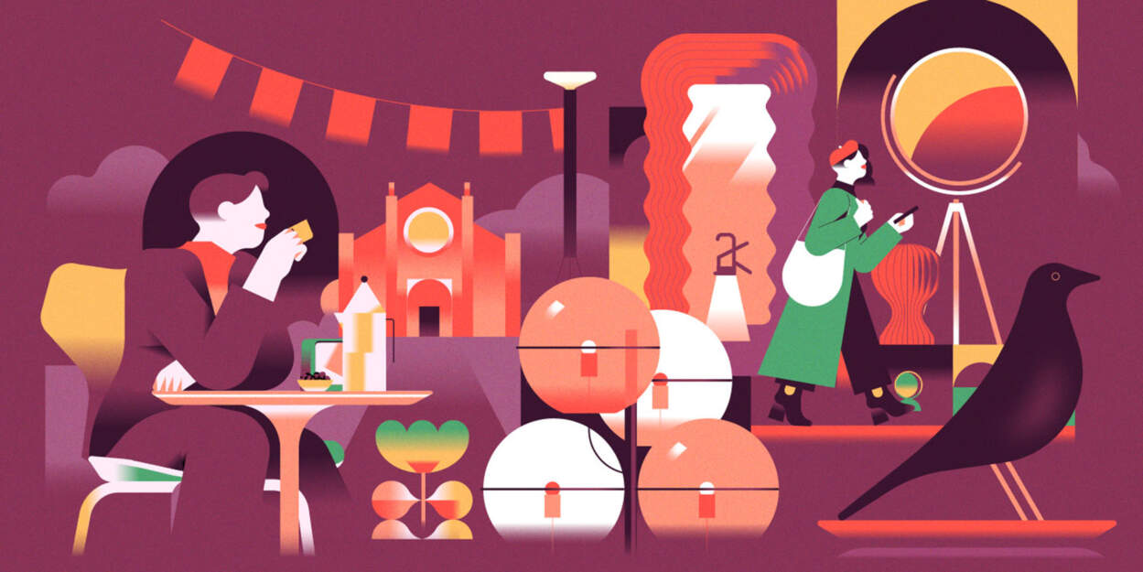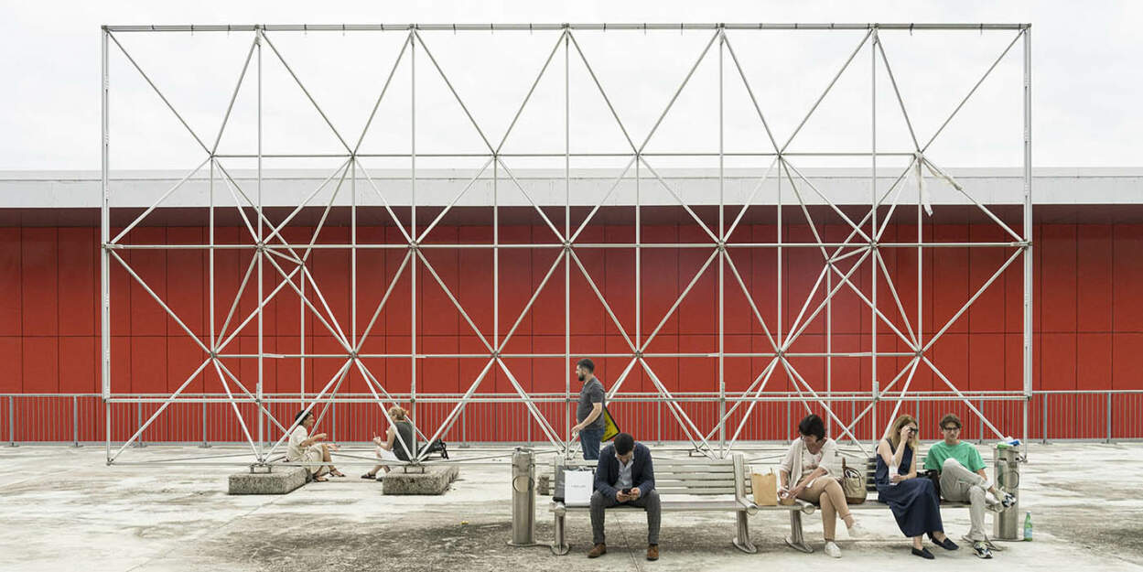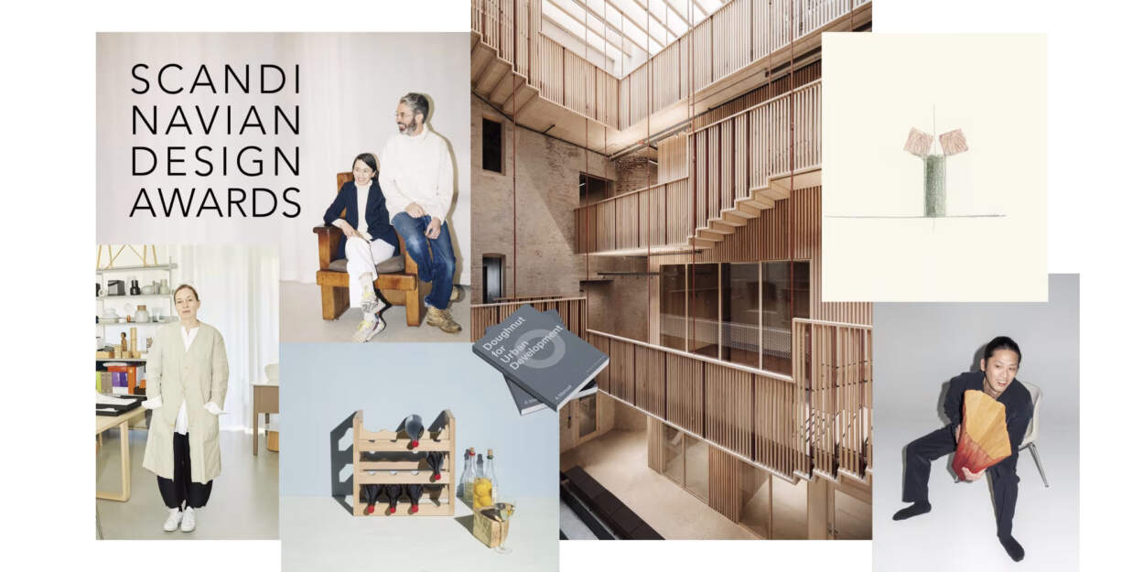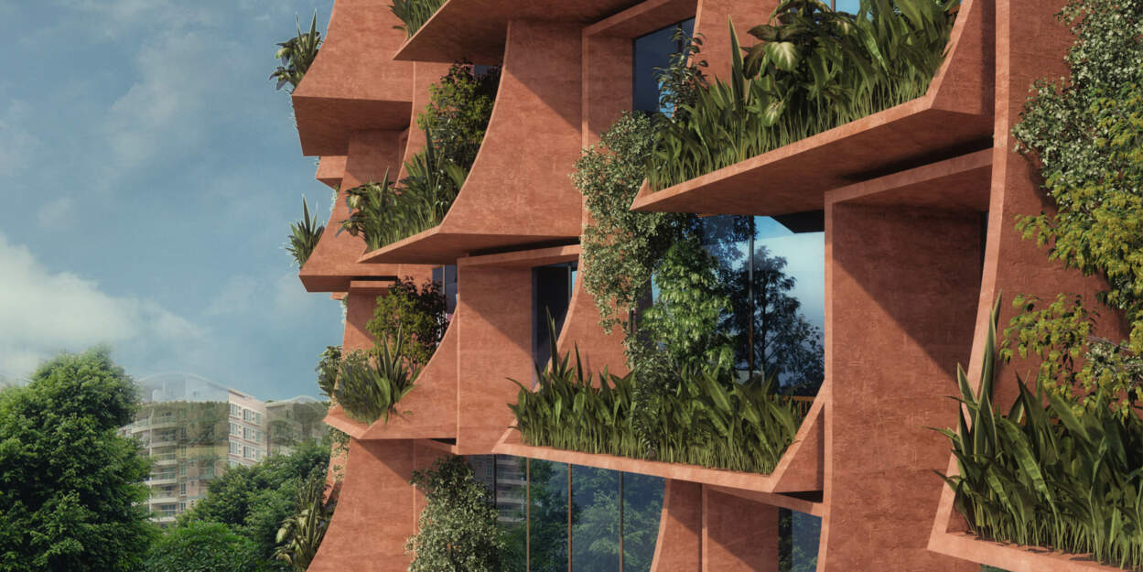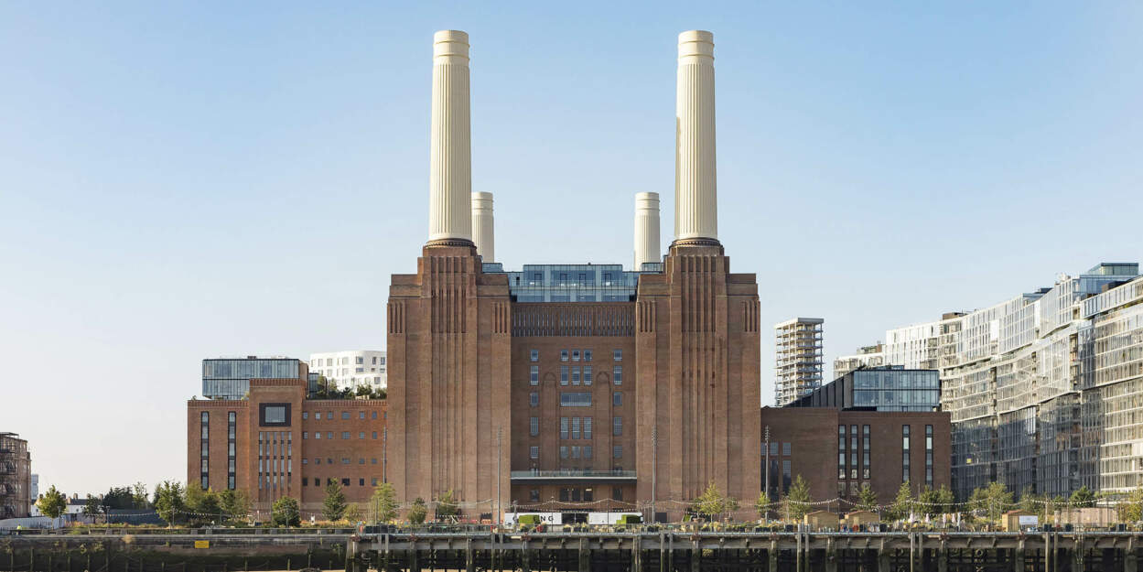At the heart of a dynamic neighbourhood in the Porte de Valenciennes joint development zone (ZAC), the Partenord plot seeks to bring Lille into the third industrial revolution through a mixed project, including the headquarters of Partenord Habitat headquarters (Nord Department Public Housing Office), offices, housing and shops.
The Partenord Habitat headquarters by French architecture firm Coldefy is on a plot in a strategic location, at the entrance to the city of Lille, and at the corner of Rue de Cambrai and Boulevard de Belfort.
The building emerges from the ground along both these two roads in three distinct sections: the offices, the headquarters and the housing, tied together with a shared foundation.
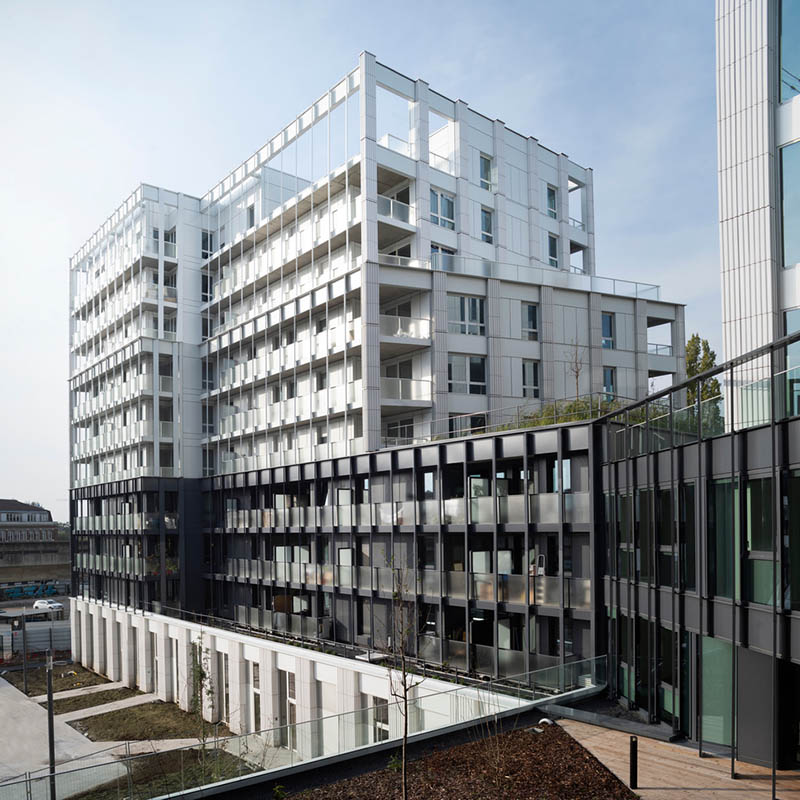
More specifically, Partenord plot includes 50 rented housing units, a collection of rented offices divided into 7 office spaces, 5 retail units on either side of the headquarters, The Partenord Habitat headquarters and car park with 232 underground parking spaces for the housing, rented offices and headquarters.
The building is situated at the corner of the plot, shining like a beacon over the metropolitan area, ensuring it is visible throughout the Lille region.
The project offers a duality between the bold urban façades and the centre of the block, which is sheltered from the city's hustle and bustle and the ideal place for users to relax.
The multiple balanced outdoor spaces offer a pleasant setting for users, tenants, employees and retailers, looking out onto a biodiverse environment.
Coldefy adorned the building with various sizes and styles of terracotta cladding. A feature is created along Boulevard de Belfort, like an urban window with three sides of reflective glass. This mirror onto the city amplifies the comings and goings of local residents.
More than just architectural touches, the systems put in place offer functional qualities tailored to each project. The simple urban façade establishes structural and functional integrity to meet project requirements in the clearest possible way.
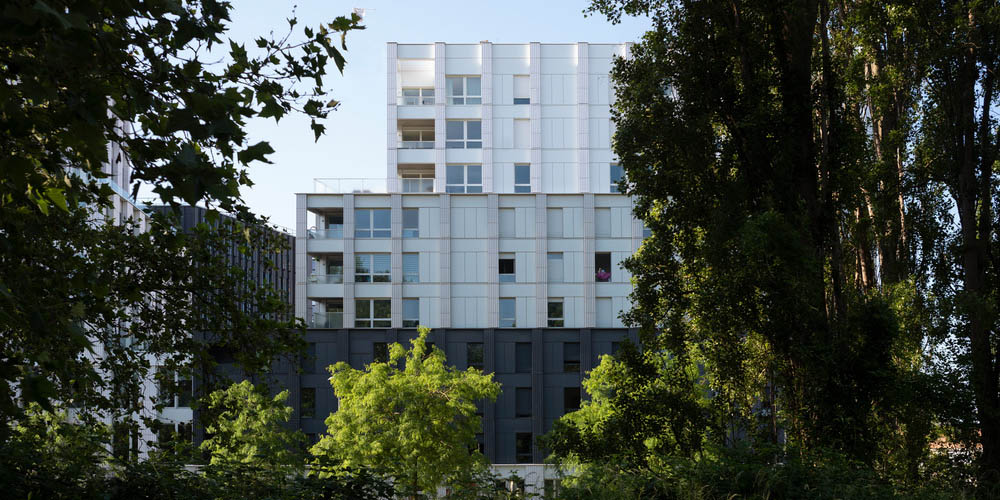
On an environmental level, Partenord is fully aligned with the requirements of the Third Industrial Revolution and the energy transition, through the pragmatic implementation of suitable processes for the project: recovery and storage of grey water and excess energy, use of renewable energies like solar panels, optimised electricity consumption, notably through the use of digital radiators.
80% of the rental housing's winter heating requirements will be covered by recovery of the headquarters' surplus heat (this is known as excess energy).
Recovering this energy, building interconnectivity and performance objectives in terms of operation and maintenance (inclusion of BIM) are the challenges that were tackled to achieve a model for the future as part of the energy transition.
The project embodies a way of rethinking our means of development and the type of society in which we want to live to ensure each person's development and liberation.
The general principle of the façade for the project is a cladding system unique to each project section: headquarters (and foundation), offices and housing (except the south façade).
This distinction helps to mark out the projects whilst maintaining overall cohesion through the use of the same materials, glazed terracotta and aluminium used in different forms.
The urban window looking out onto Boulevard de Belfort is streamlined with the use of a structural sealant glazed façade system. It comprises two vertical planes (glass façades of the cafeteria and north rented offices) and a horizontal plane on the underside of the rented offices.
From the outside, the headquarters are sleek, with proportional layers. From the inside, the office areas are easy to use due to the orthogonal spaces.
The block offers wide outdoor spaces and terraces on different levels. The proportions and layouts of the gardens and terraces at the centre of the block on the ground floor, 1st floor and 2nd floor are optimised to encourage use by occupants, and to accommodate large trees.
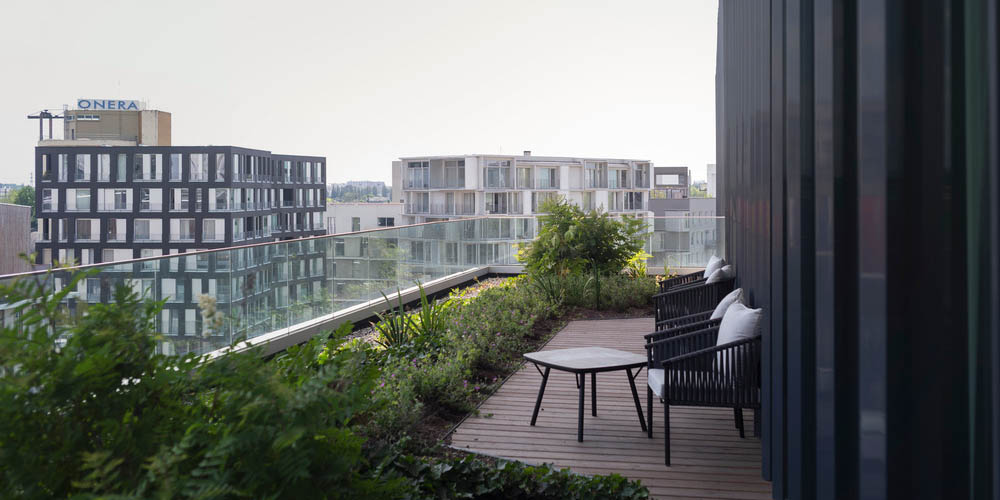
The ground floor has an in-ground garden at the centre of the block, a bike shed, a print shop, support facilities and the atrium. The triple-height atrium is positioned at the corner of the crossroads to mark the entrance to the headquarters.
The building comprehend a shared meeting room area that can be divided into 6 rooms with mobile partitions, a conference room (able to host 50 people) and a private dining room linked with a back door partially covered accessible terrace.
The headquarters' cafeteria, the co-working space and a dual-aspect area leading onto 2 separate terraces which are bright all day long.
The headquarters' backbone is focused around a shared core, including a spiral staircase and lifts. It also contains the ducts for utilities, toilets and the plant rooms and rooms for cleaning supplies.
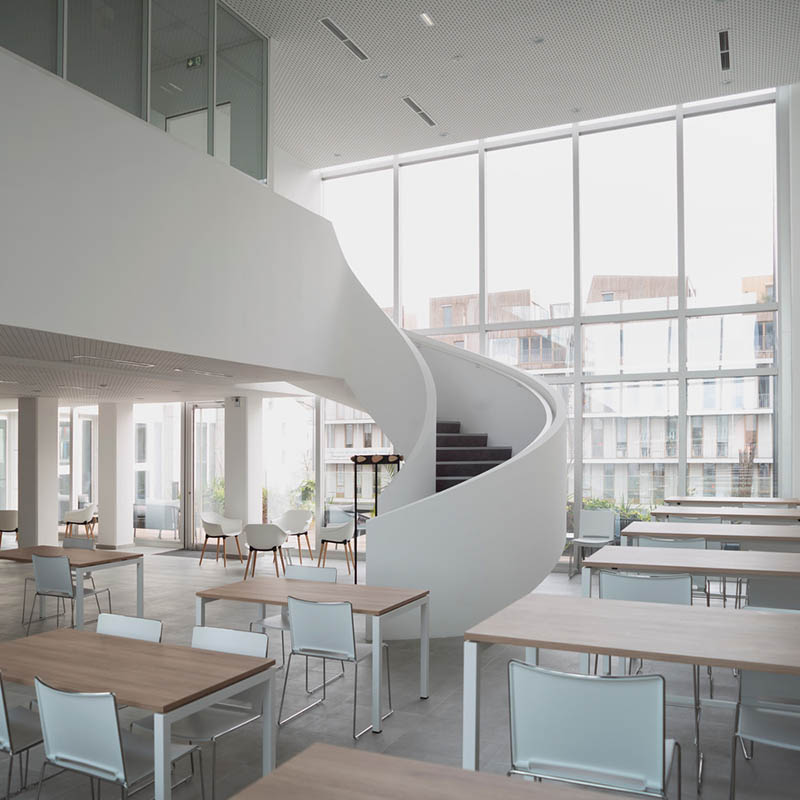
The office spaces are functional and clear. Like the headquarters, the shared core for the rented offices has been condensed to contain all utilities (human, networks, fluids) but also the shared facilities (toilets, room for cleaning supplies), thus freeing up as much floor space as possible.
The housing building has a simple structure, in line with the rest of the project with shared vegetable garden and spaces, solar panels and an AHU for the housing and a special sunshade on the south façade.
Photo credit: Julien Lanoo


