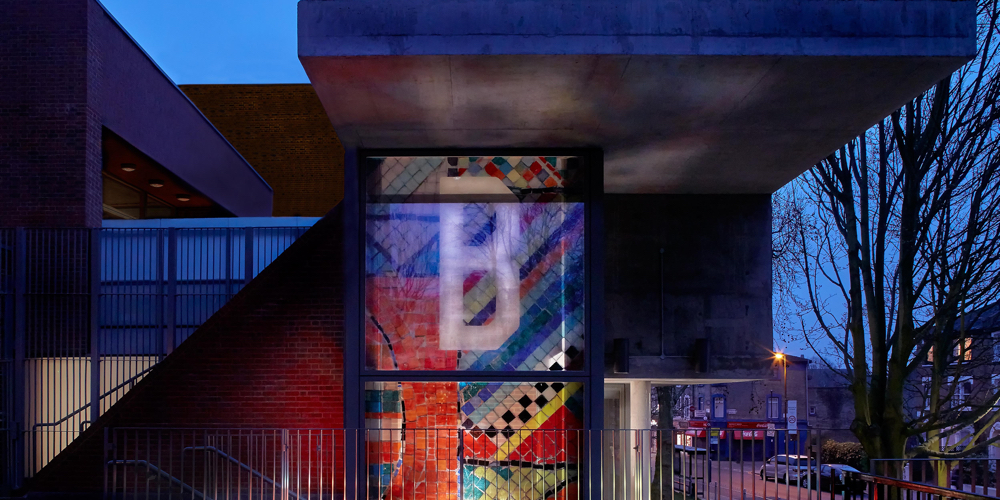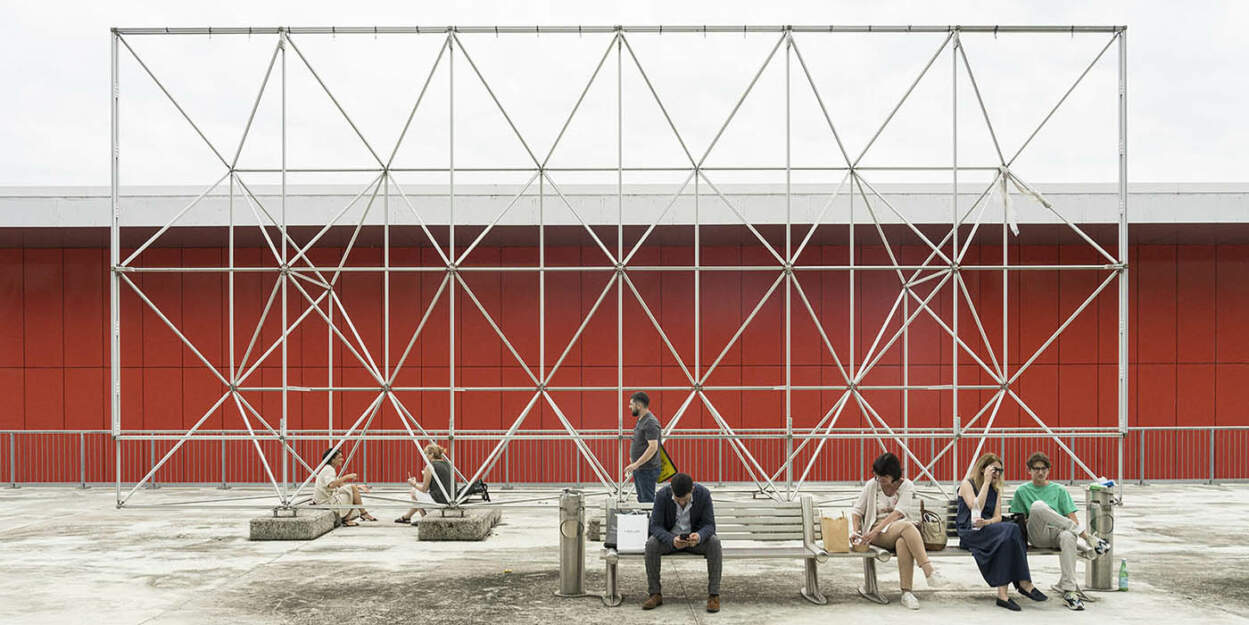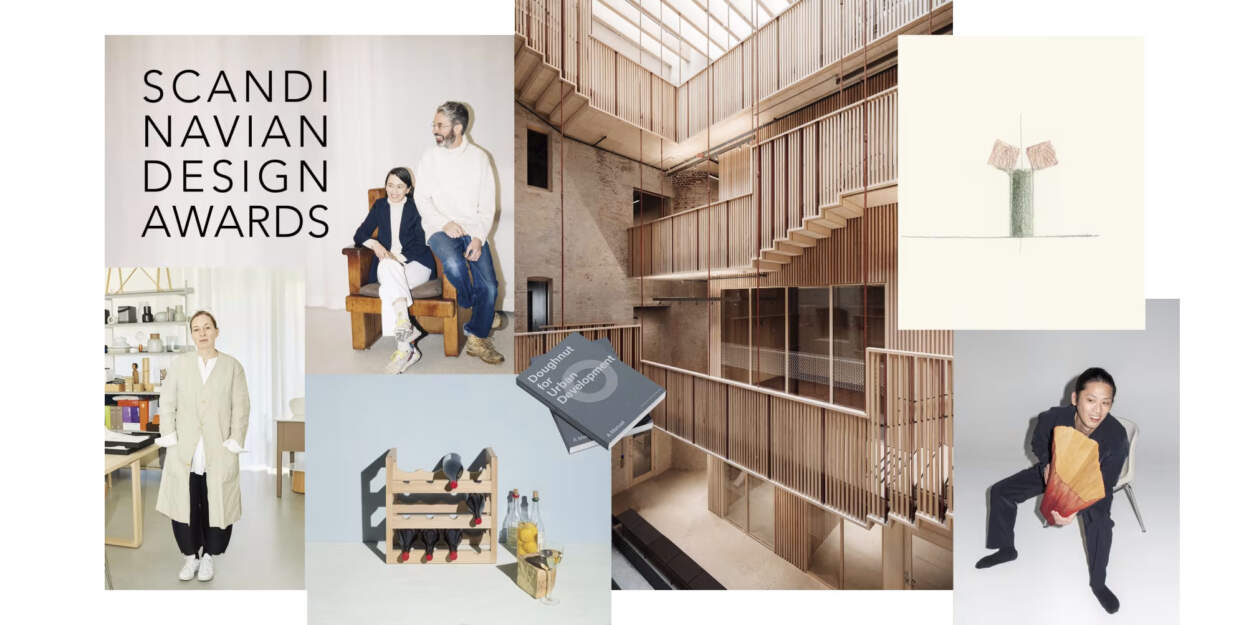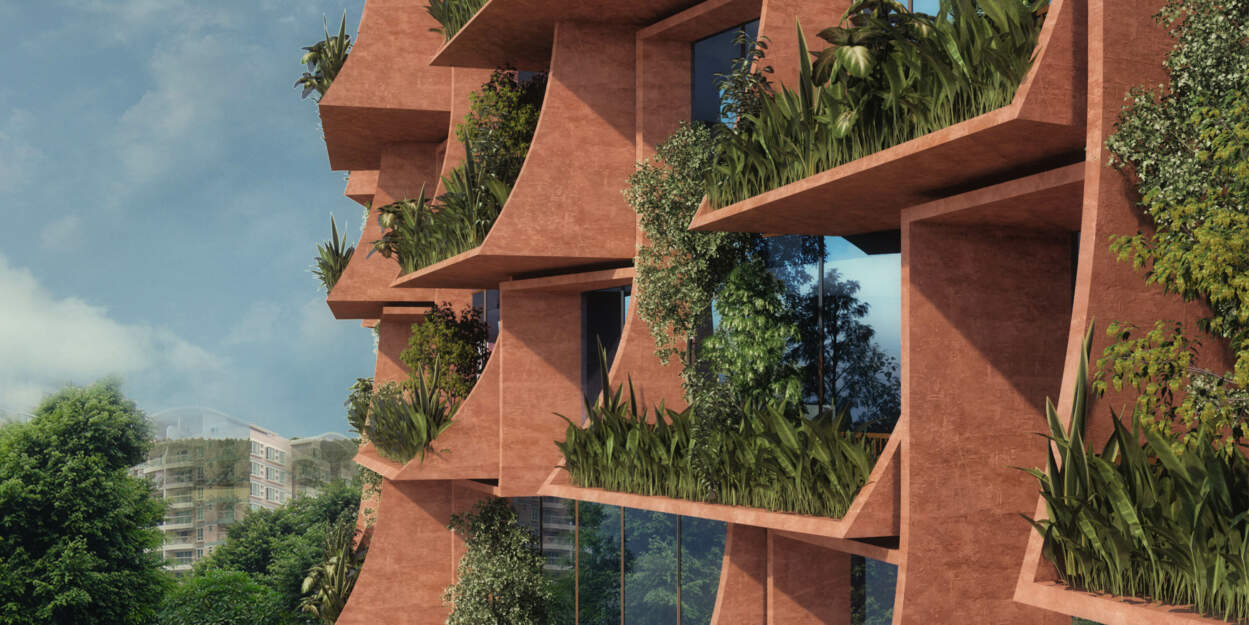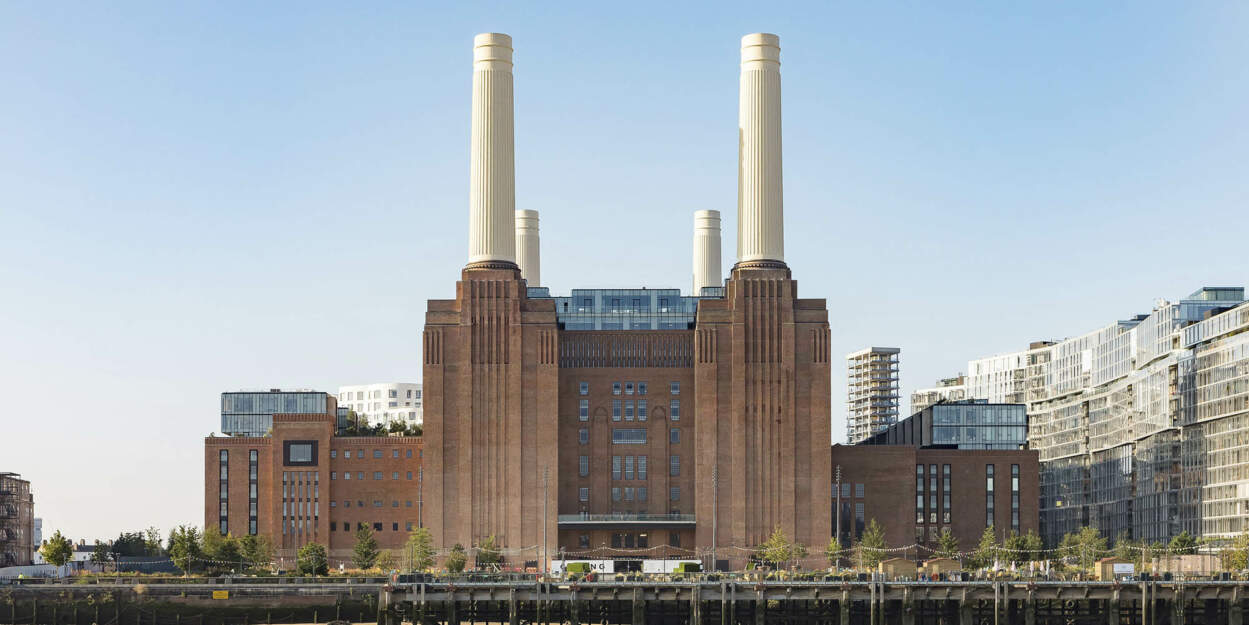Brickworks by Brady Mallalieu Architects is a new 1,000 sq.m community centre, and twenty three new social rented homes on the Holly Park Estate in Crouch Hill, North London. It was commissioned by Islington Council and is located at the base of a 1960's tower block and plinth redeveloping the footprint of a disused car park to protect mature trees and green space. The design team worked closely with the community through extensive consultation and design workshops to develop the proposals.
The community centre is arranged over three floors around a central ‘inhabited lobby'.
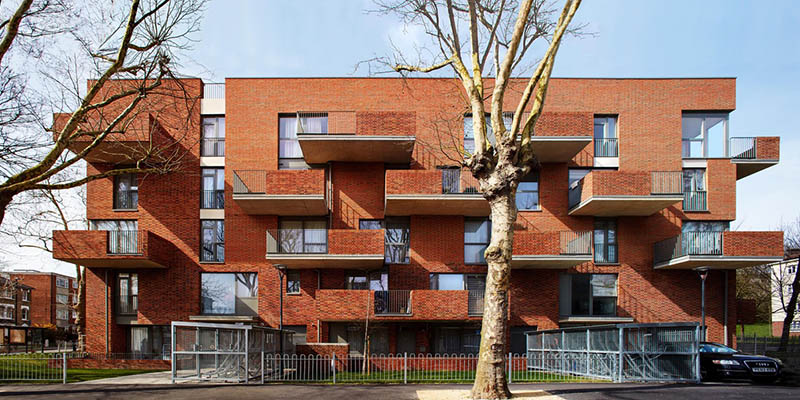
This double height space provides a focus for the building, hosts events and activities whilst giving access to the other spaces in the building which include; a large hall, cafe/reception, community kitchen, children's drop-in centre, therapy rooms, roof garden, meeting room, music recording space and four different office spaces for the community centre management, two charity organisations and the estate's Tenant's and Resident's Association. The interior of the community centre is designed to be robust and flexible allowing different groups to adapt and inhabit the space over time. Brickwork is used to define the key interior spaces, with perforated oak faced timber panels above to control reverberation. Custom designed signage helps people find their way around.
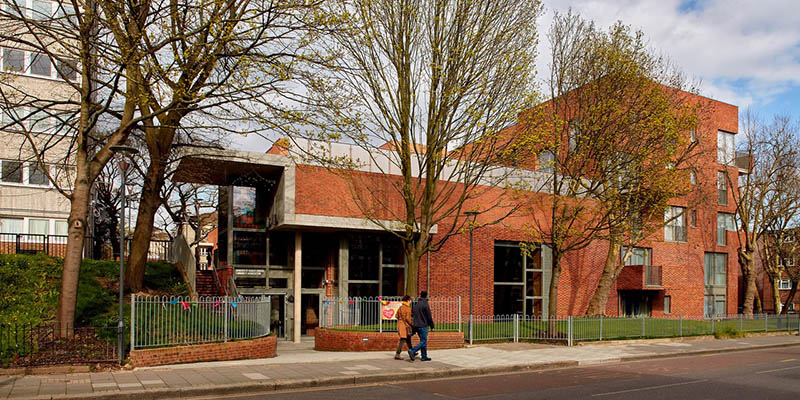
The building rises to five storeys in height to address the entrance to the estate and match the scale of adjacent buildings. Here flats are arranged around two staircases with two wheelchair accessible units having front doors at ground floor level. Twenty three new one, two and three bedroom flats are provided that are dual aspect throughout, many benefitting from corner windows with views across the leafy Estate. A communal gas powered boiler is shared between all of the flats and the community centre and has been future proofed for connection to a district heating scheme when this becomes available, as planned, in the Borough. The exposed concrete structure is used to provide thermal mass and natural ventilation or assisted ventilation is used, even in the main hall, via attenuated louvres and wind catchers. Brickworks by Brady Mallalieu Architects is designed to BREEAM Excellent and the homes to level 4 of the Code for Sustainable Homes.
The form of the building works with brick volumes creating strong, rhythmic forms. Two large windows present the interior of the community centre to the street alongside expanses of plain brick walls designed to receive the shadows of the surrounding mature trees. A cantilevered entrance canopy signals the entrance to the building and includes translucent mosaic graphics from an earlier community project which are illuminated at night.
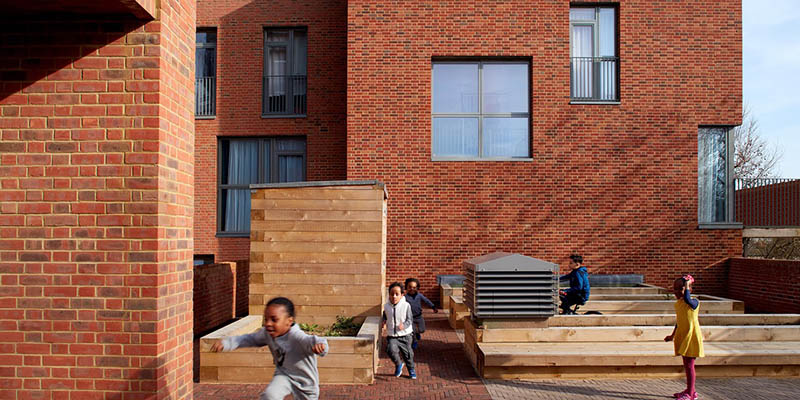
The final building emerged from a long gestation initiated by Islington Council leading to a process of community design workshops involving eight different community groups and users, together with locals from the estate. Further residents workshops were held to develop the detailed design of the building which was eventually opened. Beyond providing twenty three new social rented homes, allocated on a ‘local lettings' basis, Brickworks provides a new focus for the Holly Park Estate. An unsightly car park has been replaced with a living building whose central space acts as a civic, community square with a roof. Under this roof the activities of the centre are visible and accessible to all: Children from the estate can hang out there and get help with their homework, elders gather in a drop-in cafe, basic cooking skills are taught in a teaching kitchen, children and parents can access the help of two charities, a church can meet and the life of a myriad of groups, activities and support services have a home. Brickworks was grown and tailored in response to the needs of the local community it serves.
‘We wanted a centre that genuinely reflects our very diverse community and a space that can be used by a wide range of people, poor, rich, black, white or Asian, working class or middle class. Community centres don't have to be “deficit” models – they need to support the vulnerable and be as equally appealing to the middle classes. I think we have that here – we believe it is truly “inclusive” in the true sense of the word.' says Colin Adams MBE, Director of Brickworks Community Centre
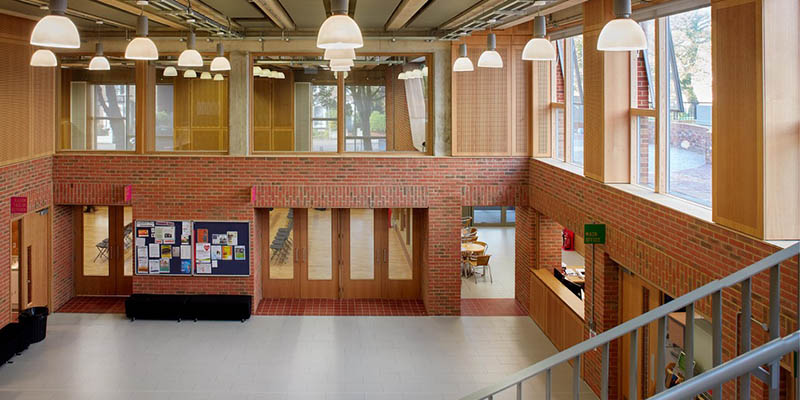
Practice profile:
Brady Mallalieu Architects are a design led architectural practice based in London established by Robin Mallalieu and Angela Brady. Our practice has designed buildings in both the public and private sectors in the UK and Ireland across a broad range of project types particularly housing, community projects and historic buildings. Our work has been extensively published and exhibited nationally and internationally and has been recognised with a series of design awards. Angela Brady served as President of the Royal Institute of British Architects in 2011-2013.
Project location: Brickworks community centre, Crouch Hill, Holly Park, London N4 4BL
Courtesy: Brady Mallalieu Architects
Photography: Keith Collie


