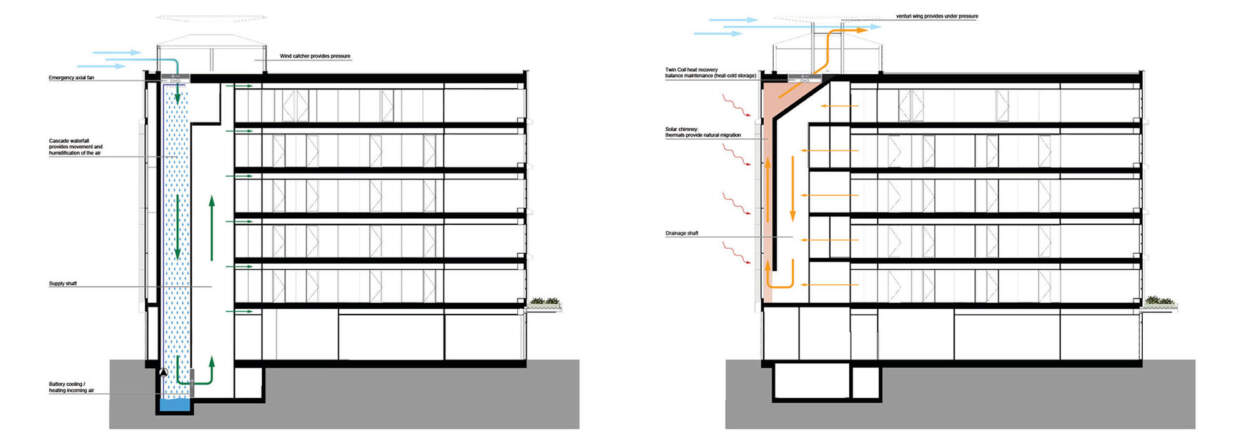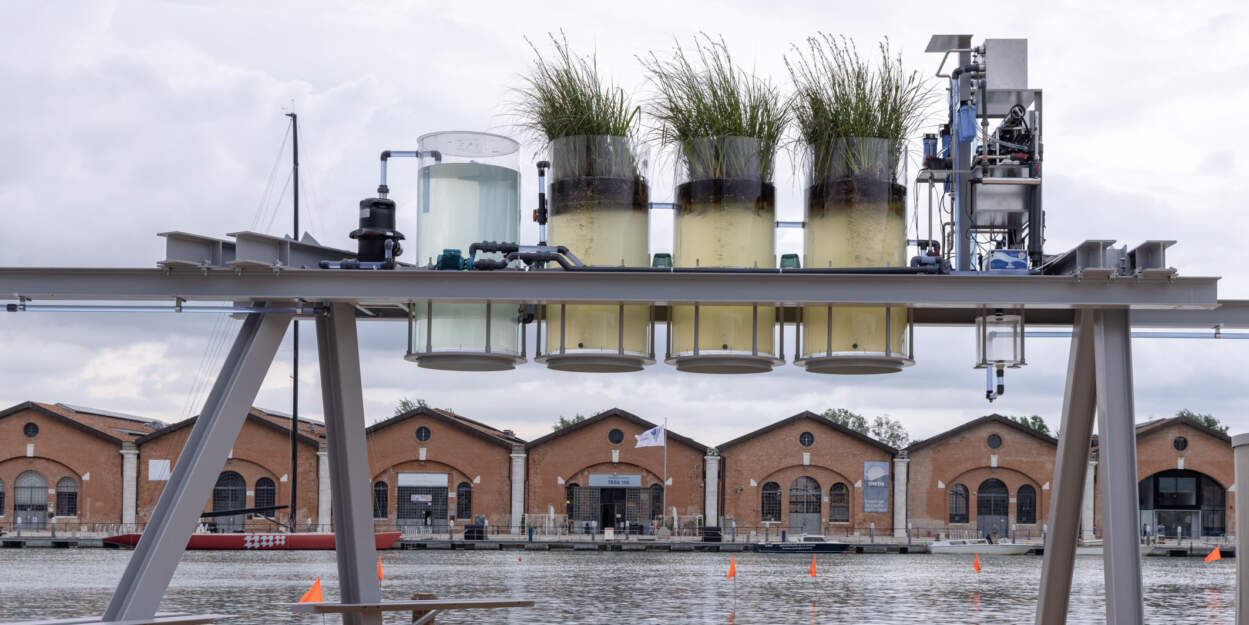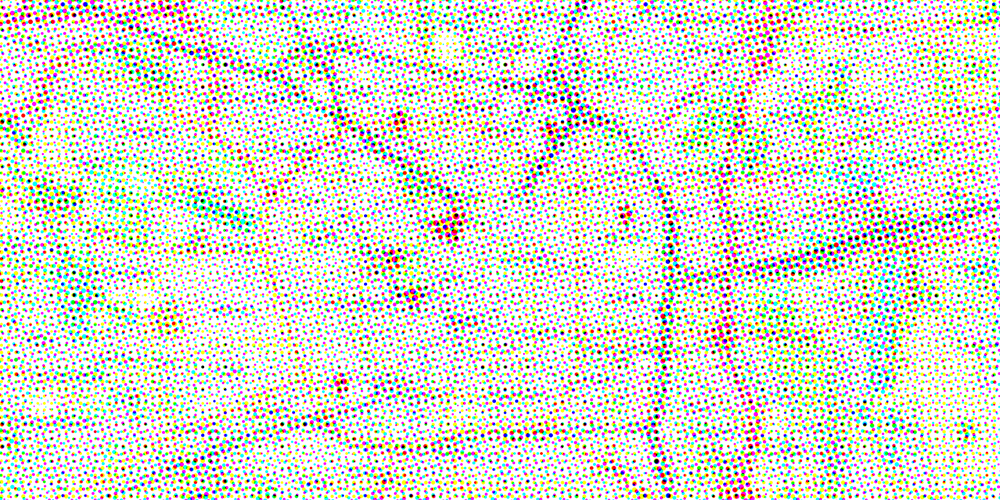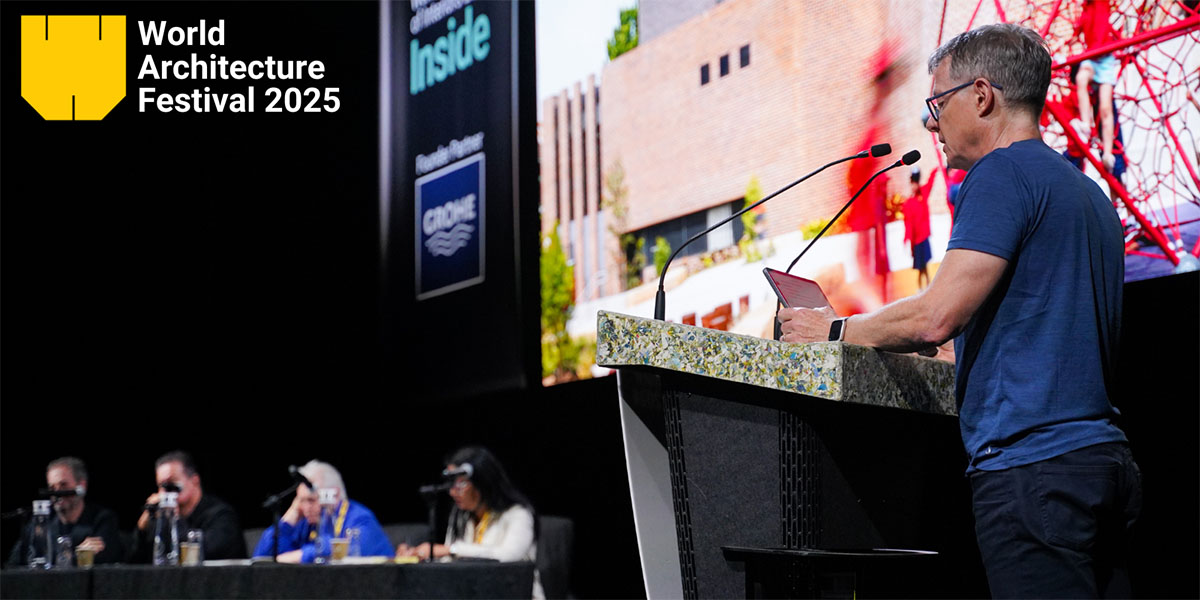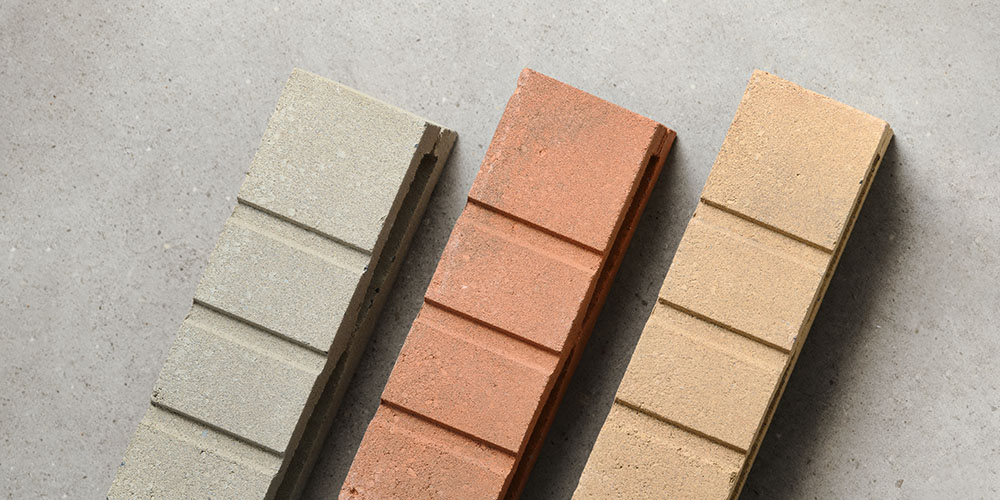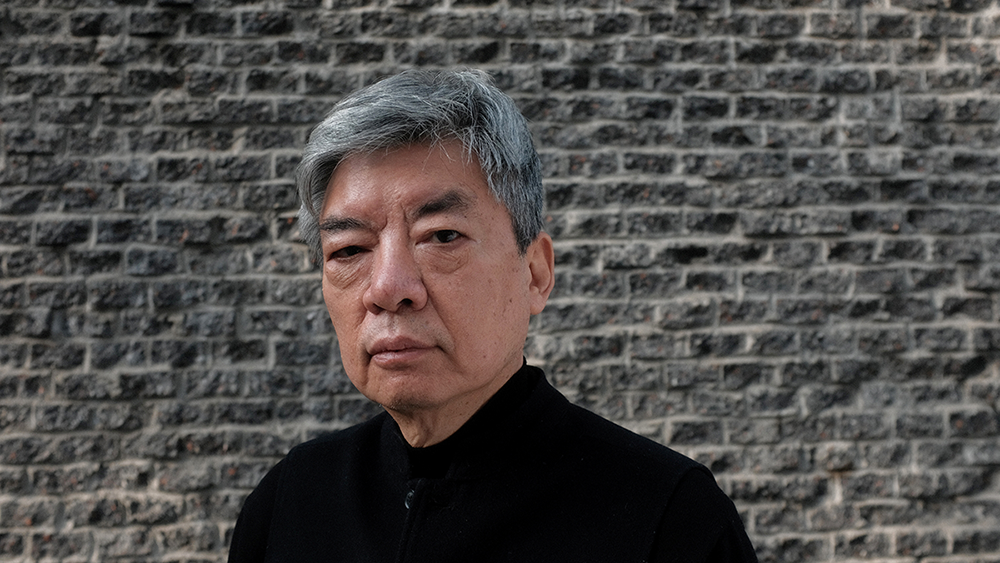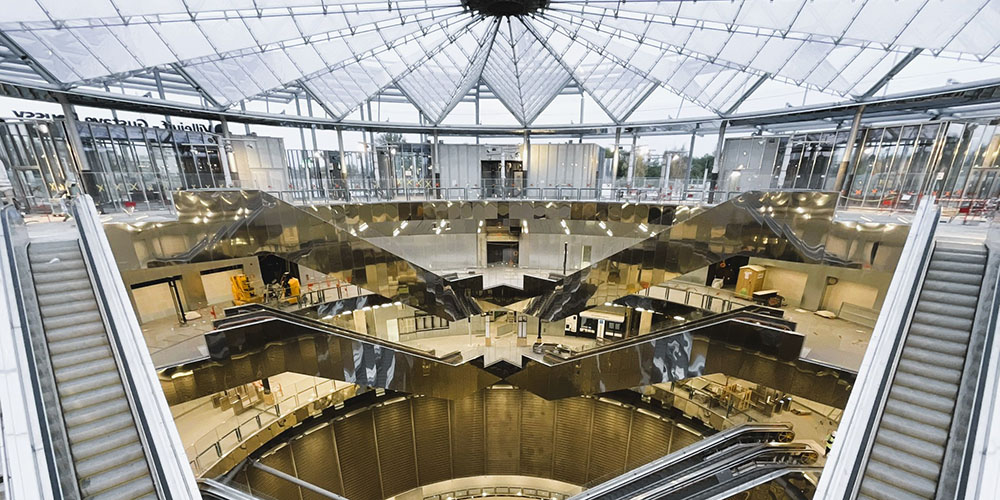The Langeveld Building at Erasmus University Rotterdam, named in honor of Henny Langeveld, the university’s first female professor, is a pioneering example of sustainable and student-centric design by Paul de Ruiter Architects, Dutch architecture firm listed in our “best architecture firms from the Netherlands“. Completed on the campus boulevard, the building prioritizes innovation, nature, and student well-being, achieving a BREEAM-Outstanding rating of 91.5%.
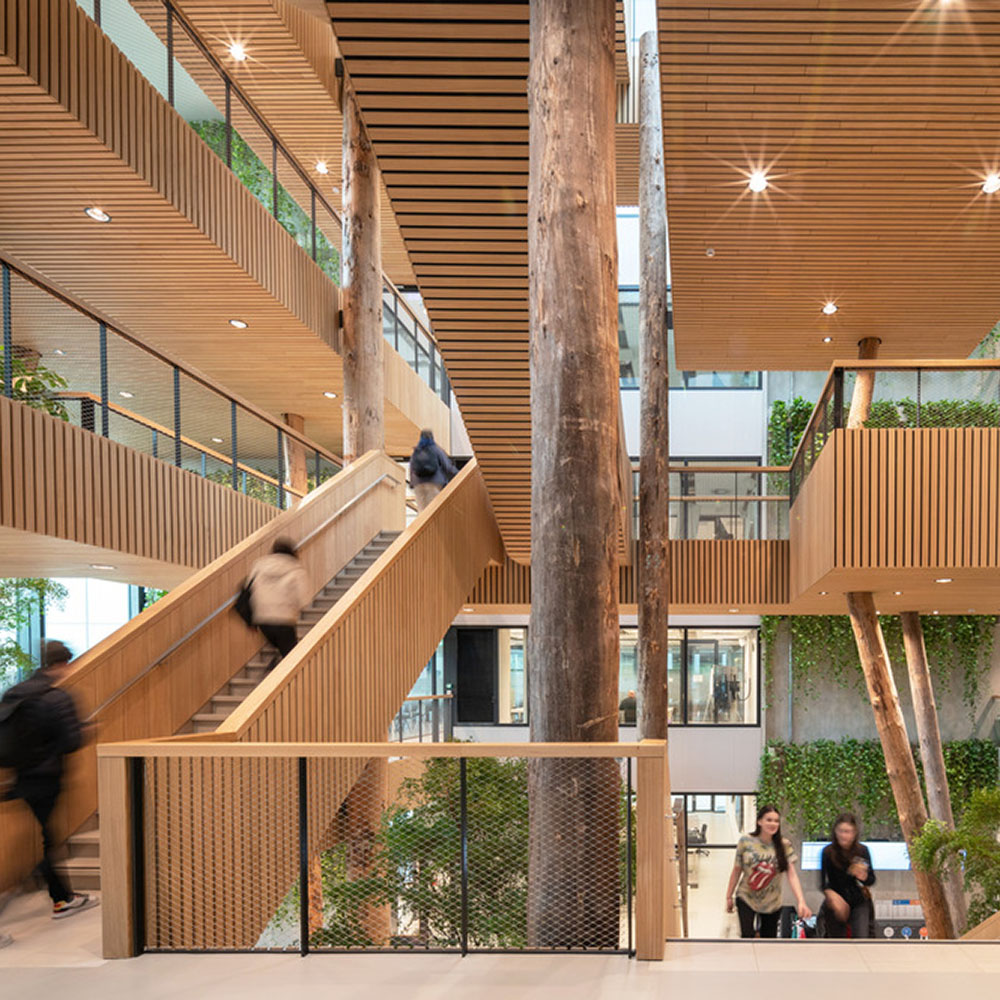
A key design principle was biophilia, fostering a connection to nature through features like the central “treehouse” atrium. This space incorporates real tree trunks, abundant greenery, and varied study platforms to create a dynamic and welcoming environment. These platforms cater to diverse learning styles, offering spaces for individual work, group collaboration, and relaxation, all bathed in natural light from the transparent glass façade.
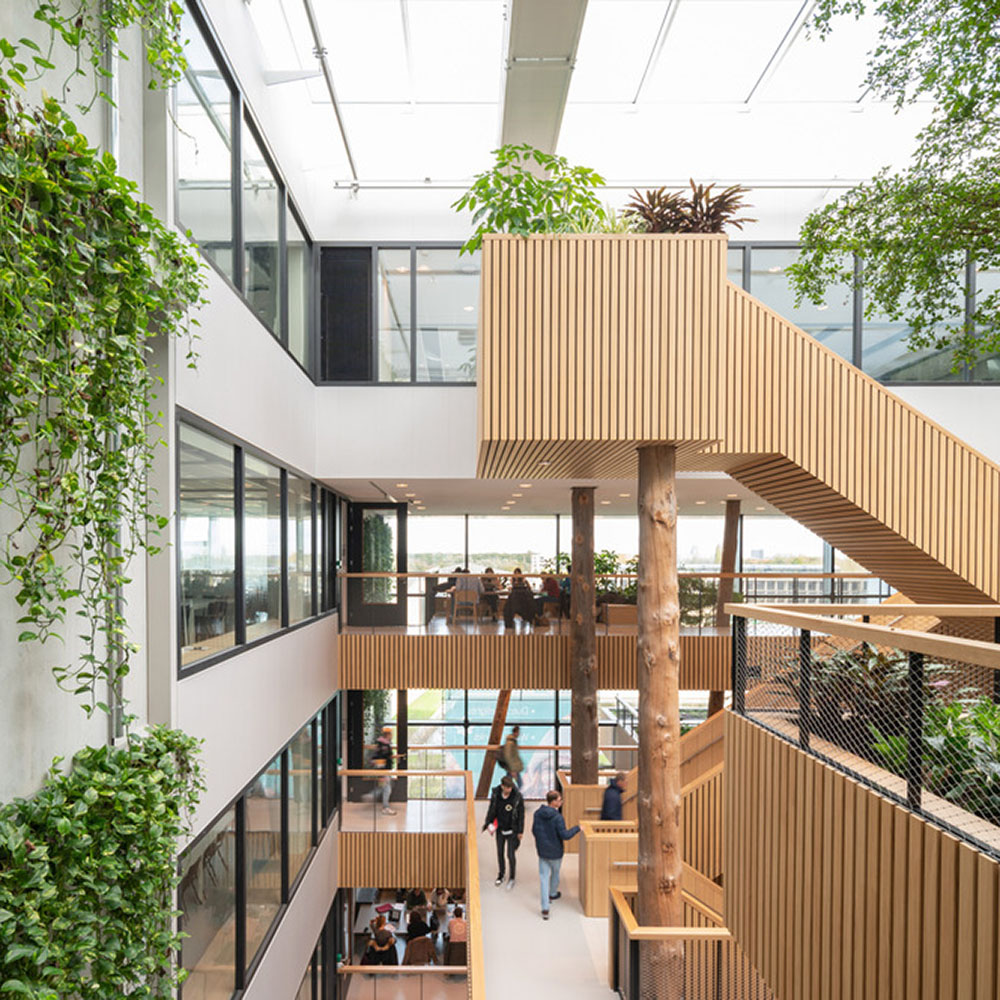
Student input was crucial in shaping the design, with a strong emphasis on creating a home-like atmosphere. The flexible floor plan accommodates various hybrid learning formats, with classrooms adaptable for teaching, collaboration, and quiet study. The atrium seamlessly connects the interior with the external plaza, further enhanced by planters that extend outwards, providing habitats for local flora and fauna.
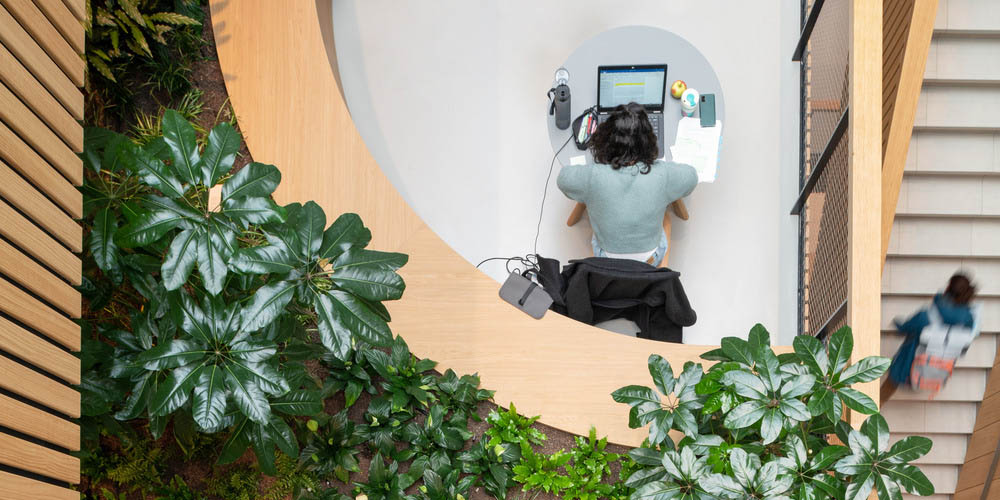
Sustainability is at the core of the Langeveld Building. Constructed using recycled, bio-based, and repurposed materials (including elements from university demolition projects) and responsibly sourced wood from a protected Dutch production forest, the building embraces circular economy principles. Its energy-positive status further underscores its commitment to minimizing environmental impact.
Here you can discover the benefits of timber architecture and sustainably sourced timber, drawing from our in-depth research and interviews.
A highlight of the building’s sustainable design is the revolutionary “Powered by Nature” ventilation system. Inspired by the natural ventilation of termite mounds (based on PhD research from Delft University of Technology), this system harnesses solar and wind power for natural ventilation, reducing energy consumption by up to 85% while simultaneously increasing the influx of fresh air.
Photo credit: Paul de Ruiter Architects
This groundbreaking system marks its world debut in the Langeveld Building, setting a new benchmark for sustainable architecture and prioritizing both productivity and well-being for its users. In essence, the Langeveld Building is a living tribute to Henny Langeveld’s legacy, embodying the university’s dedication to innovative and responsible educational practices.
Technical sheet
Address: Campus Woudestein, Kralingse Zoom, Rotterdam
Total floor area: 8,748 m²
Project description: Multifunctional educational building
Completion: 2023
Sustainability: BREEAM Outstanding
Design Team
- Client: Erasmus University Rotterdam
- Contractor: BAM Bouw & Techniek Projecten
- Construction Consultant: BAM Advies en Engineering
- Building Services Engineering: Halmos Adviseurs
- Sustainability Consultant: LBP|Sight
- Structural Engineering: LBP|Sight
- Interior and Loose Furnishing: Marina van Goor
- Landscape Architect: Buro Harro Landschapsarchitect
- Project Management: Abcnova
- Photographer: Aiste Rakauskaite

