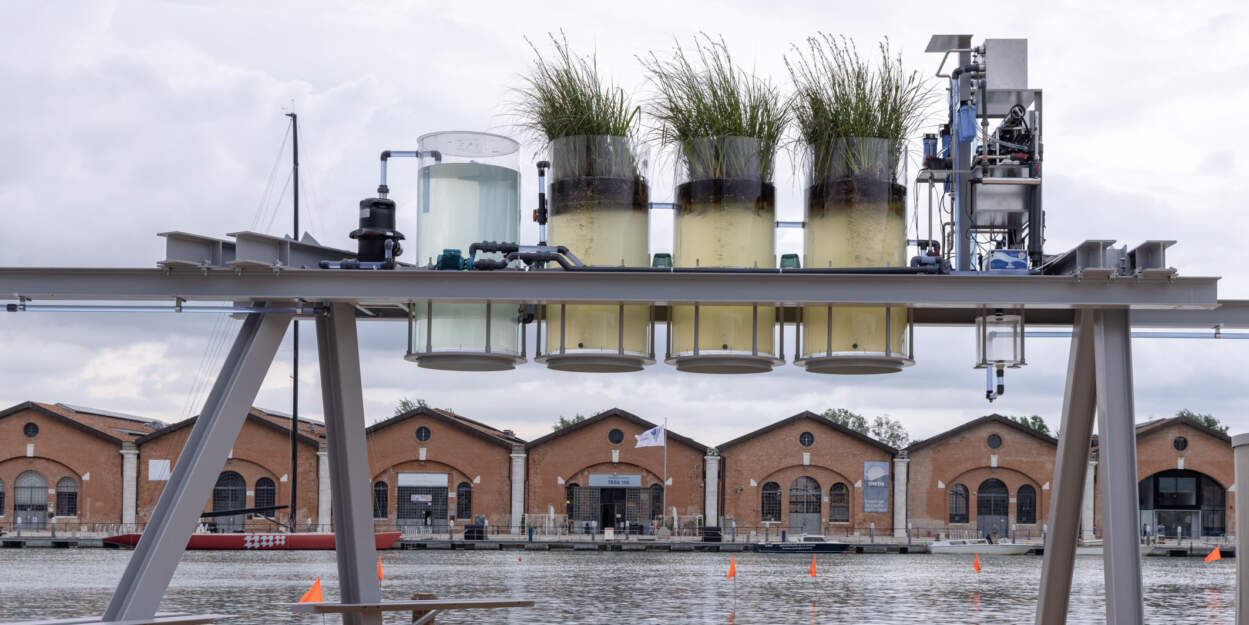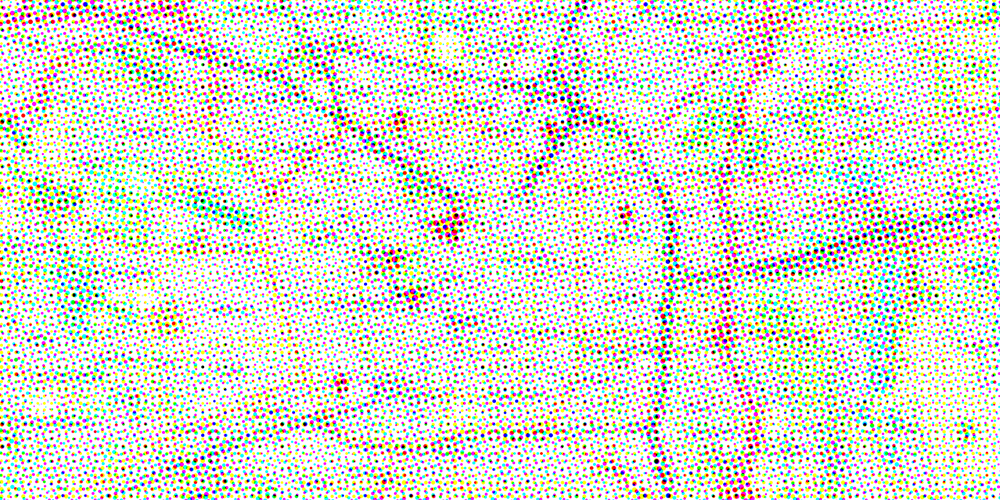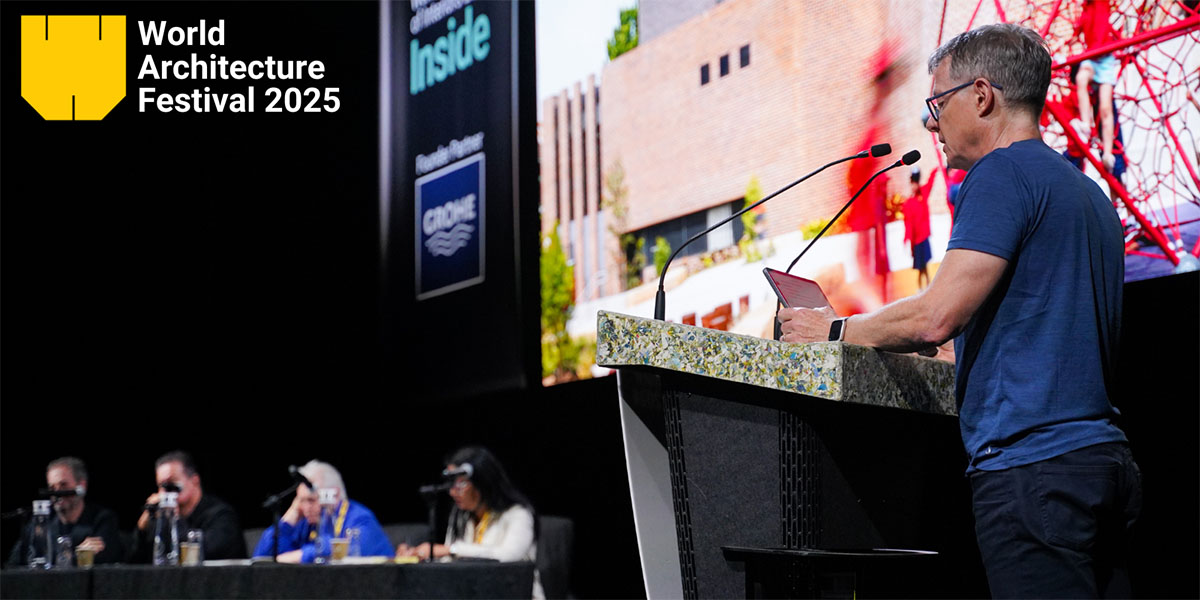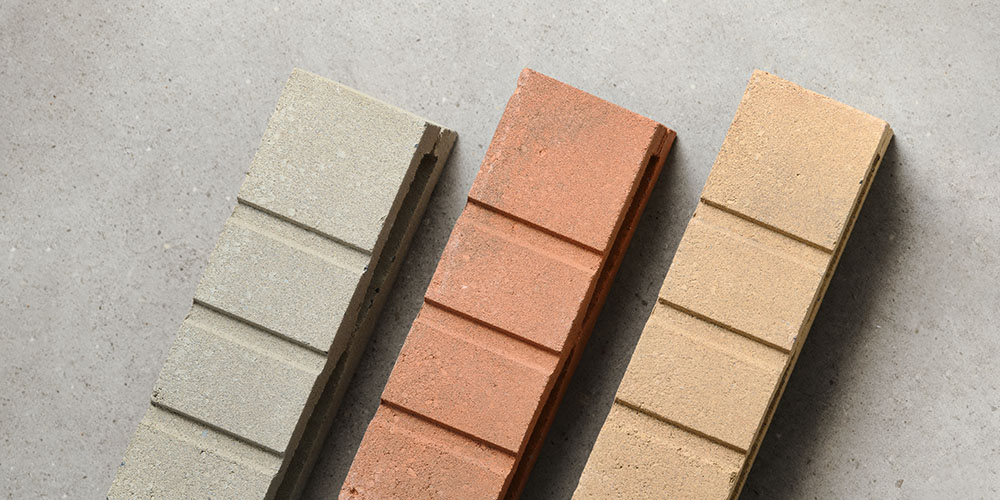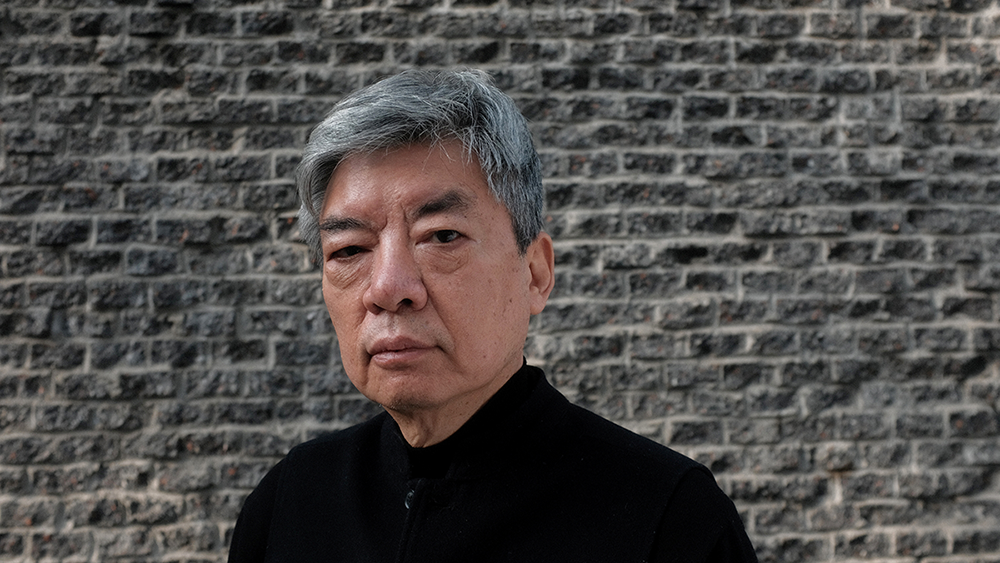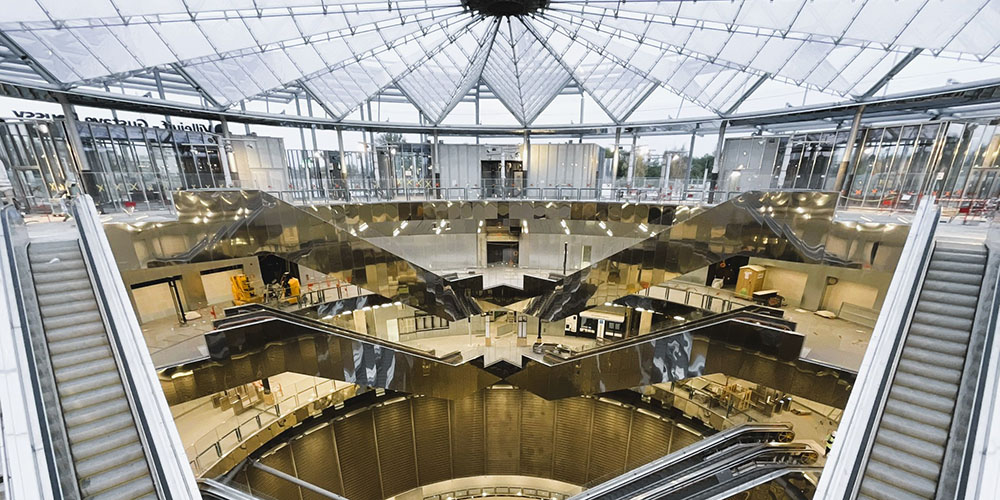Low-iron glass, also known as optically clear glass, is a type of high transparency glass that is made from silica with extremely low amounts of iron.
In architecture, low-iron glass is used to provide maximum brightness and transparency with a higher visible light transmittance than traditional clear glass.
The low level of iron contained in the glass removes the blue-greenish tint that can be seen, especially on larger and thicker glass.
The world-famous Fallingwater project, the architectural masterpiece designed by Frank Lloyd Wright in 1939, is one of the first houses to use low-iron glass in architecture. The house’s long strips of windows, which wrap around the facade uncluttered by curtains or filters, were critical to Wright’s design concept: the integration with its evocative natural environment to promote harmony between man and nature.
Nowadays, low-iron glass is sold under various brand names such as “Diamant” by Saint-Gobain, “UltraClear” or “Ultrawhite” by Guardian, “Optiwhite” by Pilkington, “Starphire” by Vitro, Starphire By PPG, “Starlite” by MS Glass and “Eurowhite” by Euroglass, “Starphire” by PPG and “Clearvision” by AGC.
When dealing with sound insulation, UV filtration, and security reasons, laminated glass is usually the answer. Laminated glass is composed of two or more layers of glass sandwiched together with an interlayer of PVB, polyvinyl butyral, a tear-resistant plastic film. The purpose of this interlayer is to create a composite that can absorb the energy of a person or object hitting it, preventing glass penetration and potential injury that could result from flying fragments of broken glass.
“The use of low-iron glass, also called extra-clear glass, is clearly a trend by architects as a design element for large glass bays for premium projects. Since most glass bays are floor-to-ceiling glazed, you need laminated safety glazing with the same color neutrality and transparency,” says Stephanie Godard, Business Development Manager at Eastman, Advanced Interlayers (Saflex® and Vanceva® PVB interlayers)
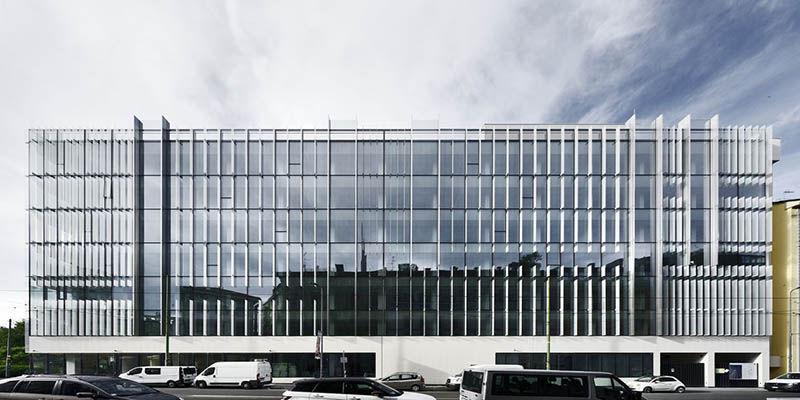
Amazon Headquarters in Milan by GBPA Architects | Photography: OskarDaRiz
Low-iron glass is ideal in a wide range of exterior applications, including multipurpose office buildings (Amazon Headquarters), homes, museums (Milwaukee Art Museum), and overhead glazing (Academy Museum of Motion Pictures) where brilliant neutrality, high transparency, and safety are required.
For interior applications where undistorted color neutrality is desired, low-iron glass is optimal for meeting rooms (Ghelamco Arena) and balustrades (Pyramid du Lourve and Ghelamco Arena). Balustrades with a free edge are one example where the visual aspect of a neutral edge finishing is of prime importance for exceptional aesthetical results.
“With Saflex® Crystal Clear PVB interlayer, you can fulfil your vision of exceptional aesthetics in combination with extra-clear glass, conforming to stringent safety and security standards. The interlayer is designed to make laminated safety glass nearly invisible and offers maximum transparency and color neutrality.”
“Glass has inherent magical properties, which makes it the perfect material for pushing the boundaries of what is possible – and this starts from the imagination.”
Astrid Piber
“Glass is a material that can combine craft with technology and perception with manifestation. One of UNStudio‘s latest projects, ‘The Looking Glass‘, explores the fluidity of glass through three new displays that connect two levels of a shop front through billowing geometries. The innovation in this project is twofold, one concerns the perception of the display window in a new way, while the other is related to how it is constructed.” says Astrid Piber, Partner and Senior Architect at UNStudio.
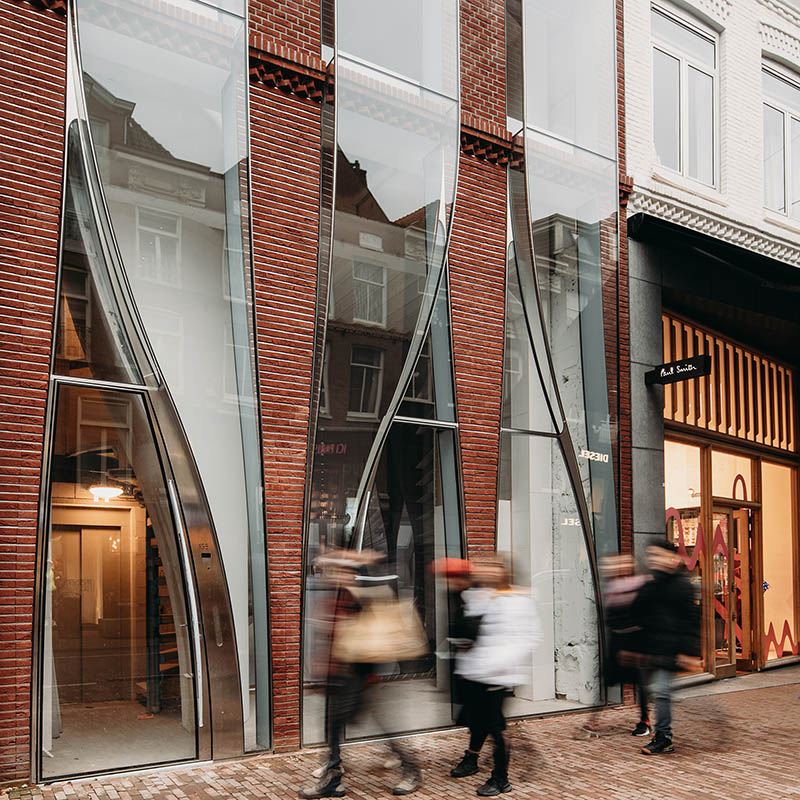
P.C. Hooftstraat 138, “The Looking Glass” by UNStudio | Photography: Evabloem
The first innovation is inherently connected to the choice of glass and the geometry that UNStudio developed for the displays. Through the flowing form and the varying relation to the sidewalk, the three display windows alter the viewer’s perception as they stroll along the shopping street.
Reflections of the environment and the relationship of the passer-by to the displayed products creates a new, layered relationship to the notion of display. The billowing displays capture reflections of the life on the street, while the transparency of the glass enables the exploration of the objects in the display, immersing the viewer in the culture of commerce.
The second innovation is in how this effect was manufactured and installed. The three structural glass ‘box elements’ were each pre-assembled in the factory and mounted on site.
Large laminated annealed low iron glass panels, both curved and straight, are bonded with structural silicone to the adjacent glass panels with stainless steel edge profiles in between, thus forming a glass box. Each glass box is then bonded to a hidden steel frame for protection and shipping purposes, before being installed as a single unit on site.
“Structural glazing is revolutionary and very interesting architecturally. It combines structurally driven design with architectural design, exhibiting clever engineering solutions in the pursuit of architectural lightness and minimalism.”
Anke Rollenhagen
Buro Happold, the multi-disciplinary engineering consultancy, developed the design of the façade for the recently completed Tottenham Experience in London, a museum charting the history of the Tottenham Hotspurs FC. The building in front of the stadium features two impressive glass boxes, each 12m tall, interfacing with a Grade II-listed heritage building.
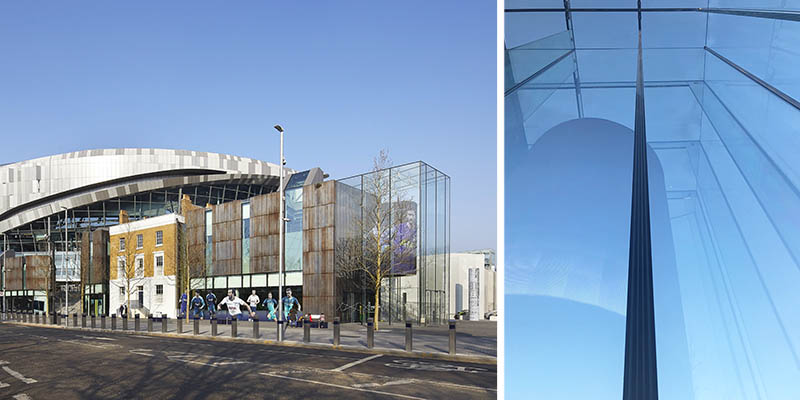
Photography: Hufton + Crow (left) | Buro Happold (right)
“Glass was selected for the Tottenham Experience to provide a striking architectural statement and a glimpse of the hustle and bustle inside,” says Anke Rollenhagen, Associate Façade Engineer at Buro Happold. “The glass maximises daylight at the building’s entrances and gives a strong sense of openness and lightness. It enables the user to connect with the external environment but also invites people from the outside to come in. The glass boxes consist of 12x2m laminated glass units, silicone-bonded to continuous multiple laminated glass beams. Combined with the glass roof and beams, this gives uplifting transparency to the façade. These structural glass beams demonstrate the high level of architectural value ultra-low iron glass brings to the project. By utilising ultra-low iron glass the laminated beams, which are viewed on their cross-sectional ends from the inside, appear significantly more transparent.”
“On the design of the Wren Hotel in Dublin, glass was chosen primarily to increase views from the guest rooms. On the west side of the building, a unitised curtain walling system was used in an undulating arrangement to provide articulation and interest to the façade.” says Harris Aminuddin, Architect at BDP – Building Design Partnership.
“The glazing on this elevation is full height and width, straddling both floors and rooms. In addition, glass was used with the intention of utilising the thermal gains obtained from the path of the sun. Through the use of air source heat pumps, heat gained on the east elevation in the mornings is extracted and is then used to warm rooms on the west elevation. This process is reversed in the afternoon.”
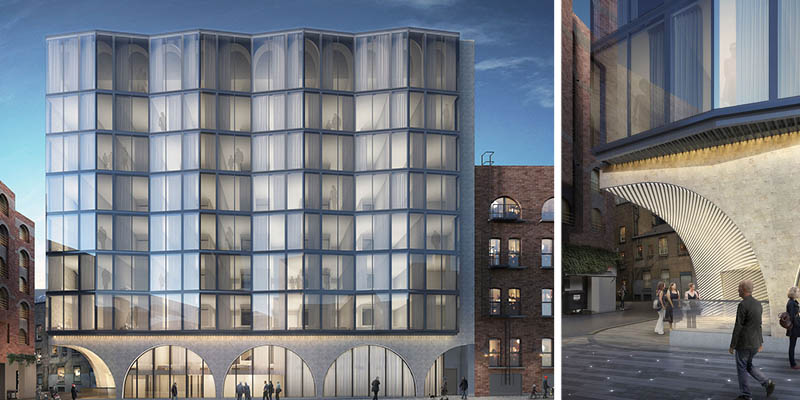
Courtesy: BDP – Building Design Partnership
“Low-iron glass has been used previously by BDP for external glazing to shop fronts for the redevelopment of a shopping arcade in Ireland. This was used to provide ‘unfiltered’ views to display items. Whilst this was the intention behind the selection of this glazing type, some shop owners advised that UV films were also required as some products being displayed would fade with prolonged exposure to the sun. UV films with a lower level of transparency provide better UV protection but obscures or tints the view through glazing. A good balance between ‘views through’ and UV protection was obtained by the use of a suitably selected UV film applied to the glass.”
“Purity and authenticity of the materials have constantly been a focus in BIG’s design research, with choices inspired by tradition, local sources, sustainability, project history and aspirations.”
Roberto Fabbri
“Among all materials, glass is certainly one of the most recurring, if not omnipresent, components of our facades. Low-iron glass is a goal in most of our designs, as we see it as the “honest” material, able to best deliver those attributes of transparency and neutrality which glass is associated with. Several factors emerge in the development of the design, as we further establish technical and environmental requirements, detailing, local capabilities and budget. Oftentimes, low-iron glass is replaced by bespoke build-ups marrying design aspirations with engineering and manufacturing refinements. In sunnier countries, we selected glasses with grey tones to enhance a darker, still neutral background to a matrix of balconies or shading elements. Similarly, in other projects, we discovered that a more reflective product was able to enhance the dialogue of our addition with the surrounding context.” says Roberto Fabbri, Façade Specialist at BIG Bjarke Ingels Group.
“When looking at glass as the neutral and transparent façade material, I think BIG’s experience found its most exciting moments in our museum projects. Although each of them is so uniquely and specifically originated as well as connected to its site, theme and aspirations, there is a certain common thread in the use of the glazed surfaces. The solid masses seem to move, lift, shift, twist or warp to create openings that welcome daylight and views, delivering unique moments of geometry and space.”
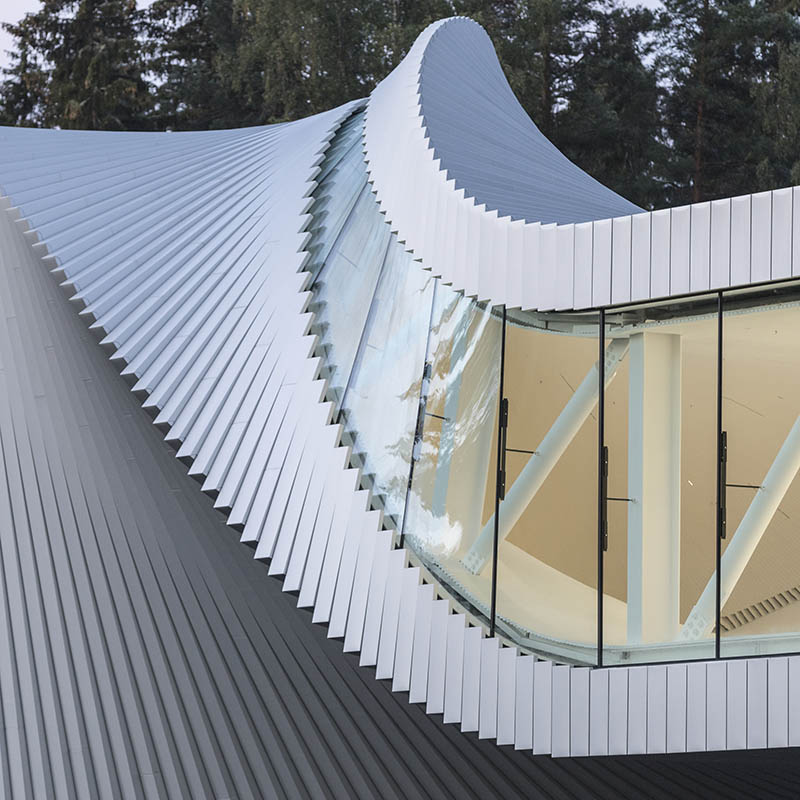
Kistefos Museum by BIG | Photography: Laurian Ghinitoiu
In Kistefos Museum, the twisting aluminium strips welcome an elegant glazed facade overlooking the river. The breathtaking view over the park becomes an exhibit itself along the museum itinerary. To achieve a continuous frameless surface, we were able to use curved double laminated safety glass supported by a perimeter glulam frame in continuity with the timber interior finishes, and intermediate silicone joints with local wind-resisting restraints.
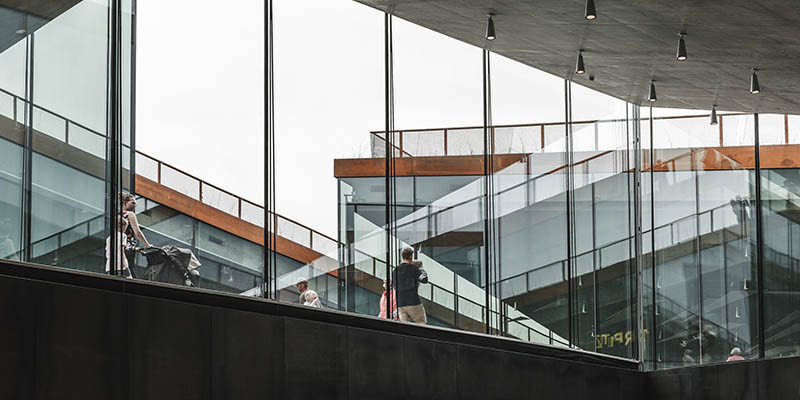
Tirpitz Museum by BIG | Photography: Rasmus Hjortshoj
In Tirpitz Museum, the landscape is sliced and peeled off the ground to accommodate the entrance to the museum. There is a significant yet elegant contrast between the wilderness of the landscaped lifted roofs and the precision of the orthogonal cuts. A clear and clean fully glazed façade was the natural response to this gesture. Through the transparent cuts, access, both visual and physical, is granted into the building. The double glazed units are bottom supported, with a complex pinned connection at the top which allows the vertical movements of the roofs. With mullion-less flush silicone joints, we were able to celebrate the transparency of the glass and to emphasize the suspended nature of the cantilevered roofs.
Finally, in Audemars Piguet Museum, the intertwining spirals of the galleries and workshops coil up from the ground creating a series of openings for daylight and views. Here, the transparent quality of the glass was used to its widest potentials. Not only the triple glazed curved panels are made of highly transparent low-iron glass, but they are also load bearing. Through a highly engineered framing system, the lightweight roof is supported by the glass panels, achieving the unobstructed visual continuity of the column-free space. Externally, the use of frameless neutral glass truly delivers the floating movement of the spiraling brass strips of the roofs.
As witnessed by these glass architecture experts, glass, and especially low-iron glass, has magical properties, which makes it the most fascinating material in architecture for pushing the boundaries of what is possible.
Purity, authenticity, flexibility, sense of openness and lightness make it one of the most virtuous building materials.
Learn more about the history of glass in architecture by reading our first article of this series Glass architecture: glazed facades in modern architecture

