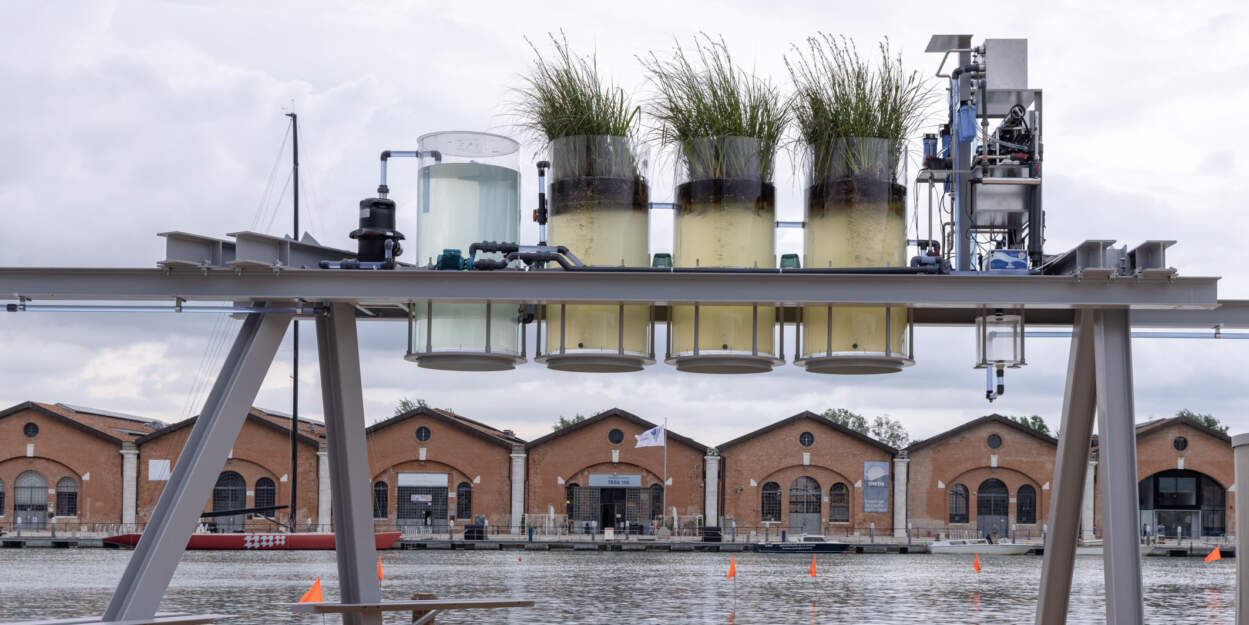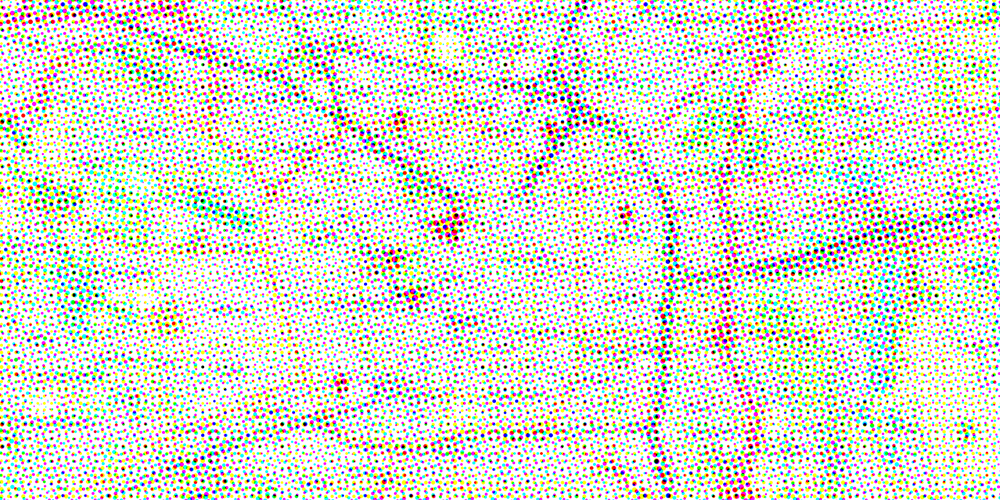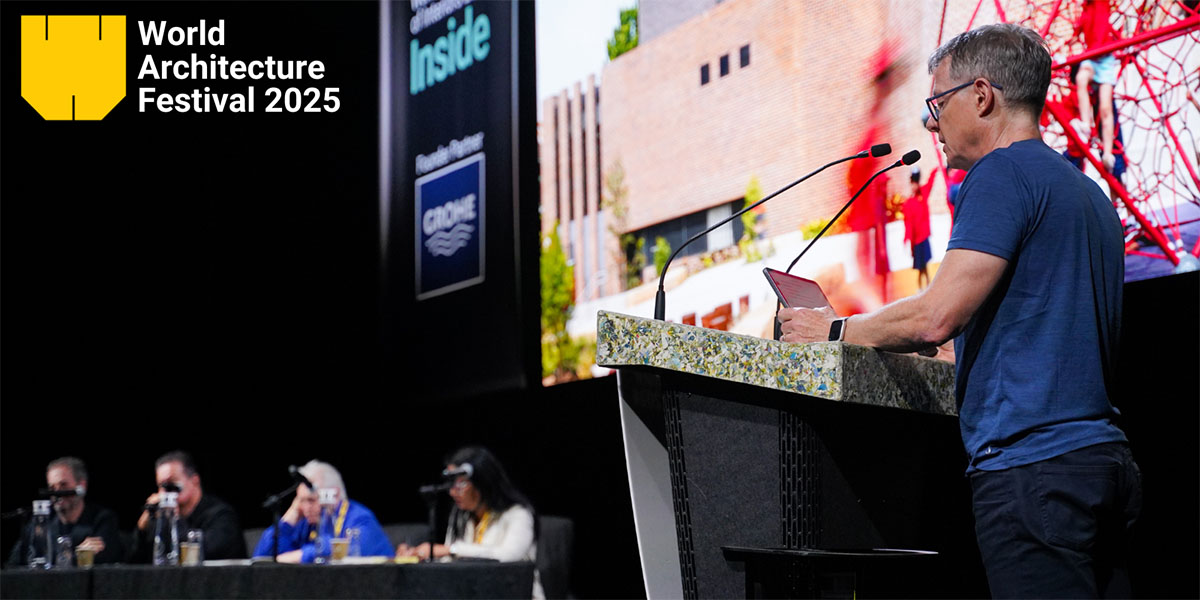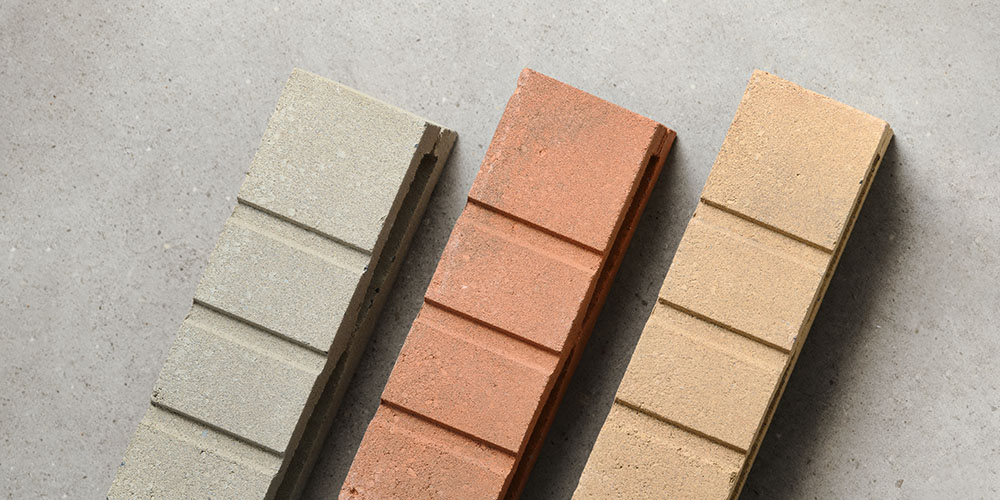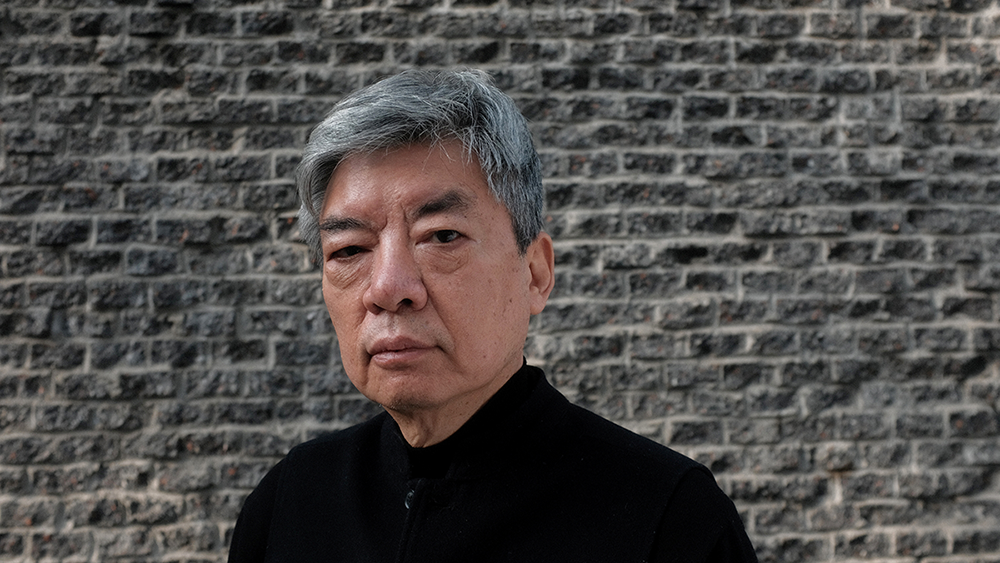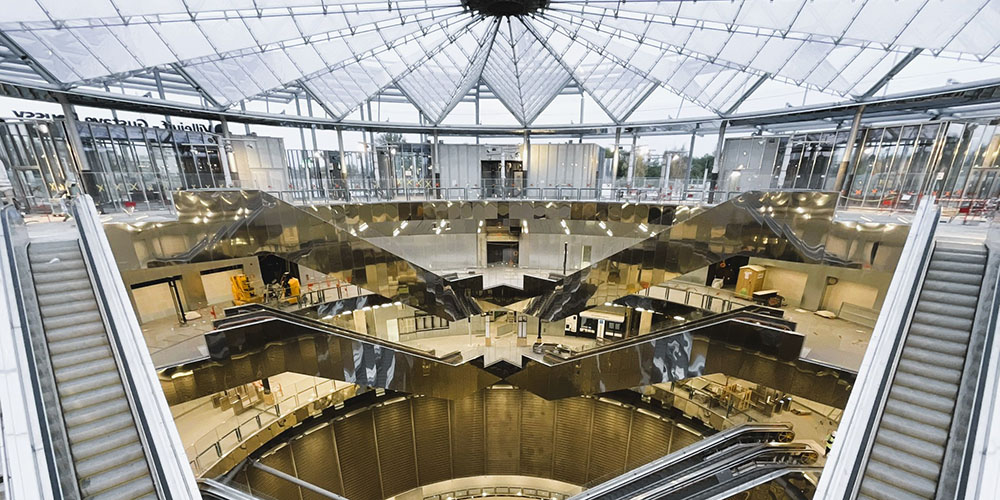Kistefos Museum’s most iconic building, The Twist, is warped steel, timber and glass architecture designed by BIG Bjarke Ingels Group.
In 2014, Kistefos’ organised an international competition for the design of a new museum to add to the site in Jevnaker, Norway.
Kistefos was in need of a bigger, more modern museum to accommodate their ever growing collection of artworks. They also needed a second bridge to complete the circulation of the park and allow visitors to explore it more efficiently.
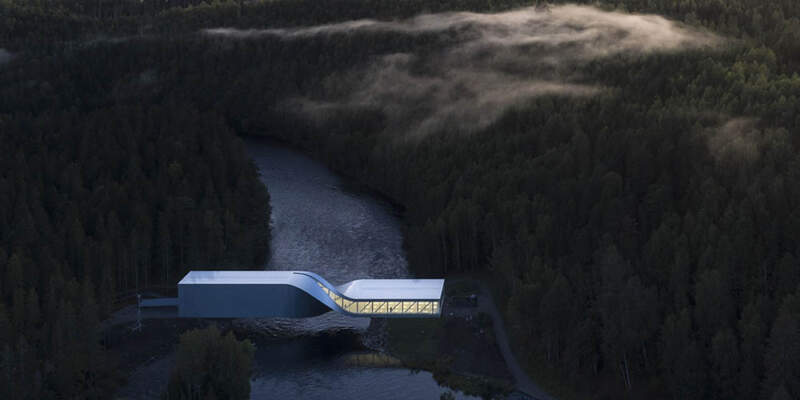
BIG’s winning project combined both aspects into one structure, proposing a unique bridge-like building spanning across the Randselva river with a twist in the middle connecting two forested riverbanks.
The project was led by Brian Yang, with Bjarke Ingels and David Zahle as partners in charge, and was revealed to the public in 2015, with construction beginning in 2016.
The building was called a “hybrid of architecture, infrastructure and sculpture” and is intended to serve as an attraction of the park in itself.
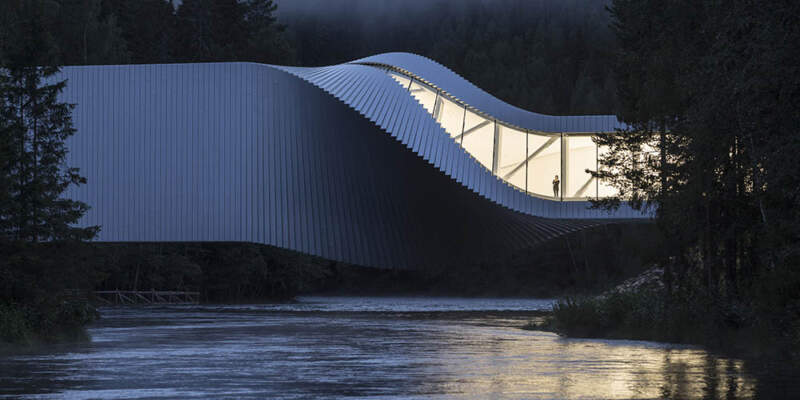
Built around a historical pulp mill, The Twist is conceived as a beam warped 90 degrees near the middle to create a sculptural form as it spans the Randselva. The contractor for this project was Bladt Industries with Ramboll Group as their main engineering adviser.
Visitors roaming the park’s site-specific works by international artists such as Anish Kapoor, Olafur Eliasson, Yayoi Kusama, Jeppe Hein and Fernando Botero, among others, cross the new building to complete the art tour.
Each year, Kistefos Museum organises a main seasonal exhibition in one of their exhibition halls hosting in the past renowned artists such as Ai Weiwei, Marina Abramovic, Louise Bourgeois and Martin Creed to name a few.
A simple twist in the building’s volume allows the bridge to lift from the lower, forested riverbank in the south up to the hillside area in the north. As a continuous path in the landscape, both sides of the building serve as the main entrance.
From the south entry, visitors cross a 16m aluminum-clad steel bridge to reach the double-height space with a clear view to the north end, similarly linked with a 9m pedestrian bridge.
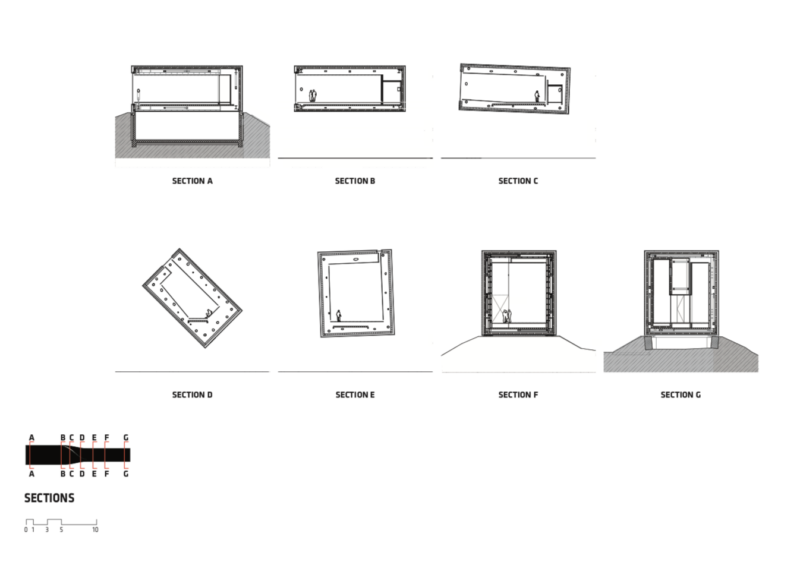
The double-curve geometry of the museum is comprised of straight 40cm wide aluminum panels arranged like a stack of books, shifted ever so slightly in a fanning motion. The same principle is used inside with white painted 8cm wide fir slats cladding the floor, wall and ceiling as one uniform backdrop for Kistefos’ short-term Norwegian and international exhibitions.
From either direction, visitors experience the twisted gallery as though walking through a camera shutter.
On the north end, a full-height glass wall offering panoramic views to the pulp mill and river tapers while curving upwards to form a 25cm wide strip of skylight.
Due to the curved form of the glass windows, the variety of daylight entering the museum creates three distinctive galleries: a wide, naturally lit gallery with panoramic views on the north side; a tall, dark gallery with artificial lighting on the south side; and, in between, a sculptural space with a twisted sliver of roof light.
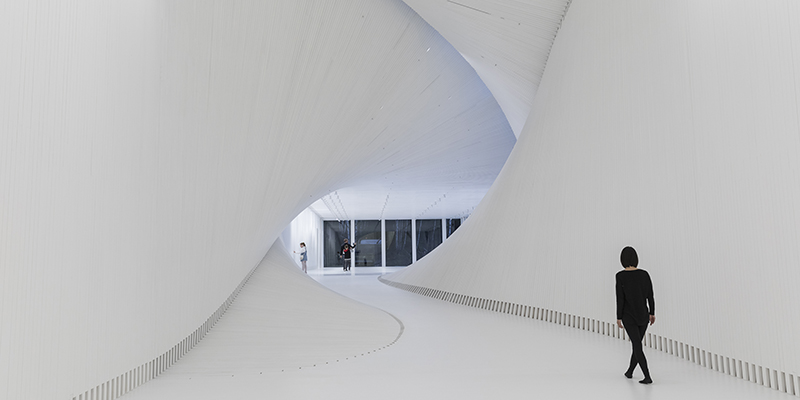
The ability to compartmentalize, divide or merge the gallery spaces create flexibility for Kistefos’ artistic programming.
A glass stairway leads down to the museum’s lower level on the north river embankment, where the building’s aluminum underside becomes the ceiling for the basement and restroom area.
Another full-width glass wall brings visitors even closer to the river below, enhancing the overall immersive experience of being in the idyllic woodlands outside of Oslo.
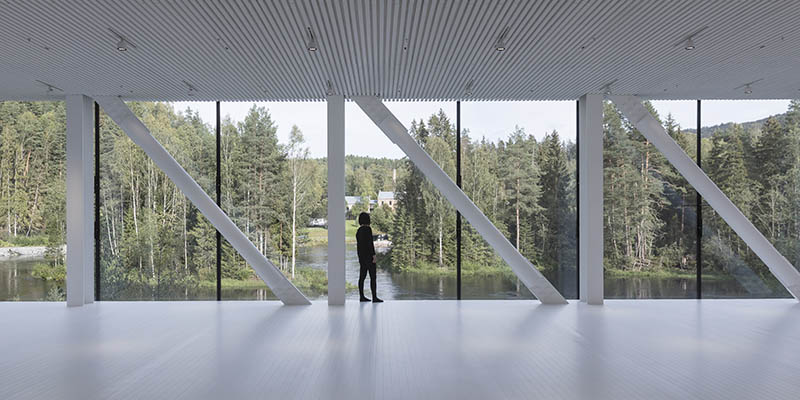
To achieve a continuous frameless surface, BIG were able to use curved double laminated safety glass supported by a perimeter glulam frame in continuity with the timber interior finishes, and intermediate silicone joints with local wind-resisting restraints.
The glazed-glass sides of the museum follow the warping of the twist, creating a side-lit space at the northern, which provides views of the old pulp mill further up along the river, sky-lit space at the southern part of the building and a dark gallery on the lower level.
Furthermore, the glazed parts of the building are fitted with UV-reflecting coating and a shading system, to control solar radiation.
Photography: Laurian Ghinitoiu

