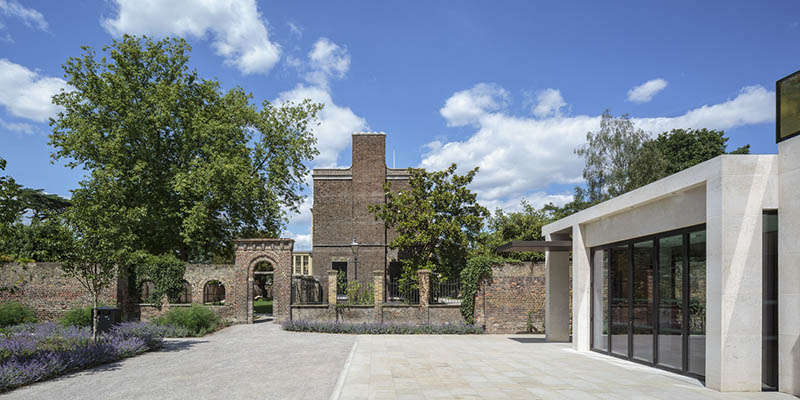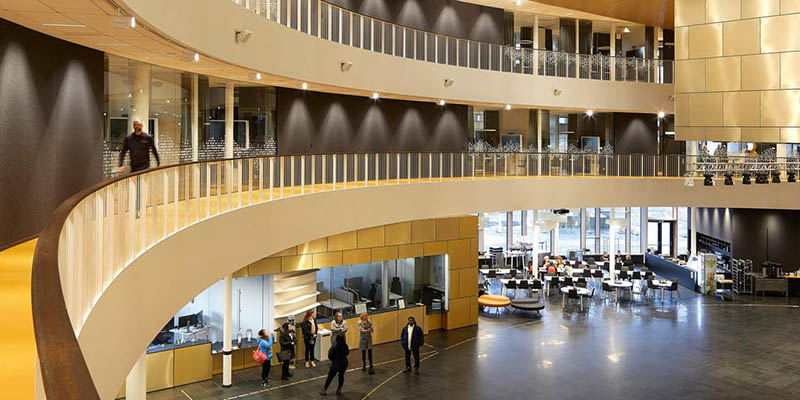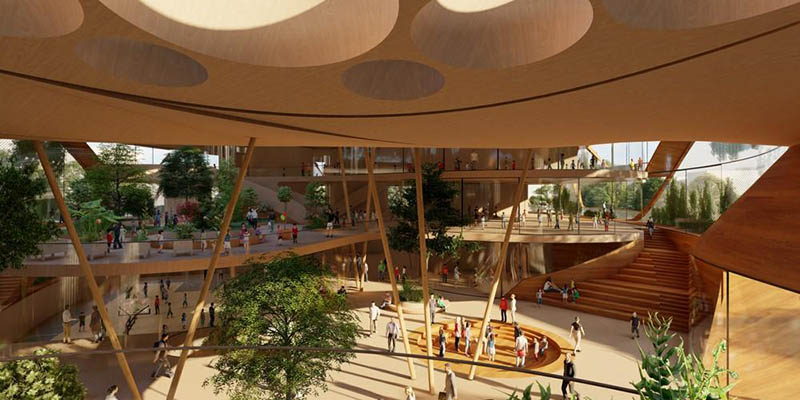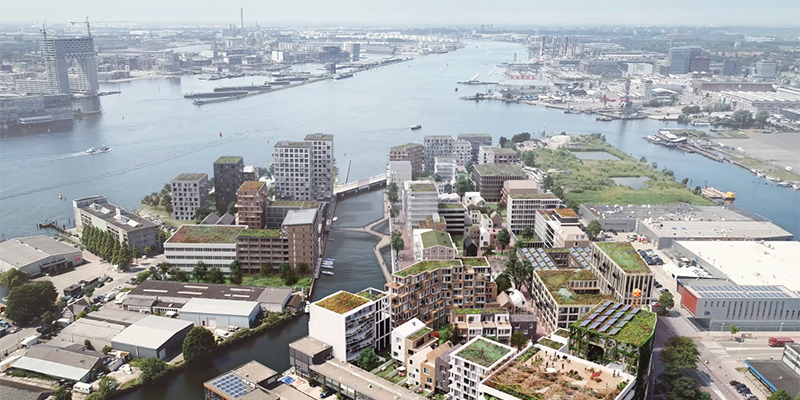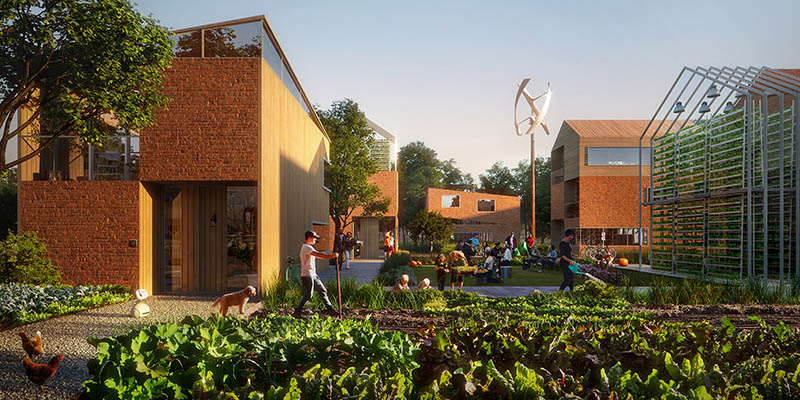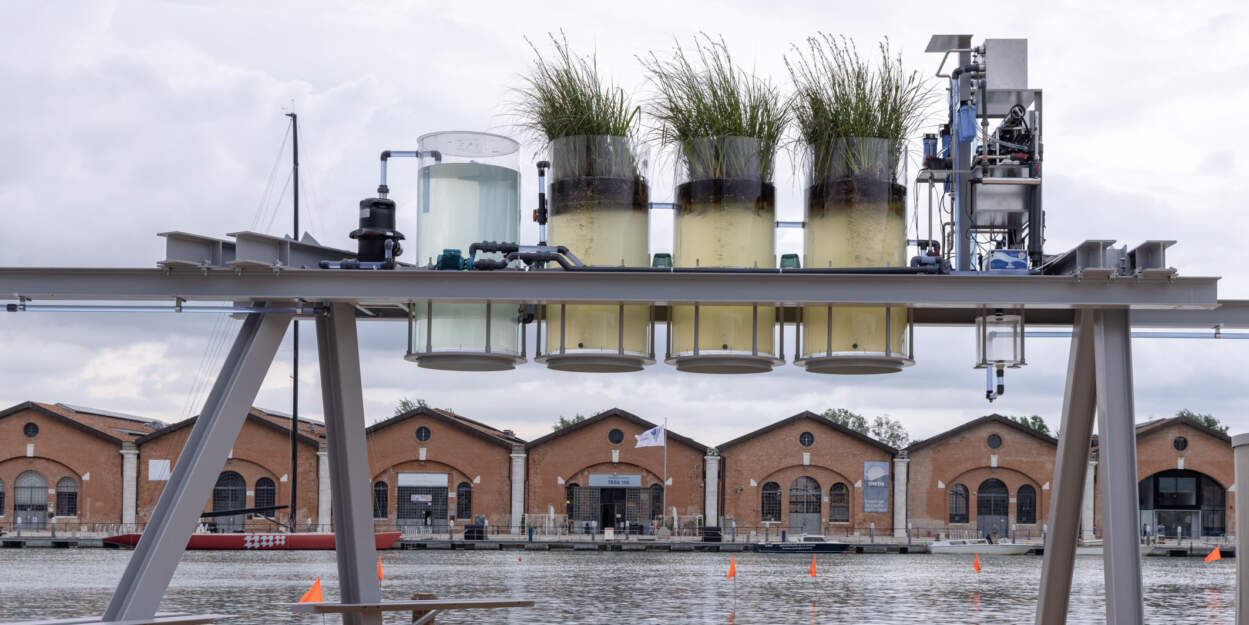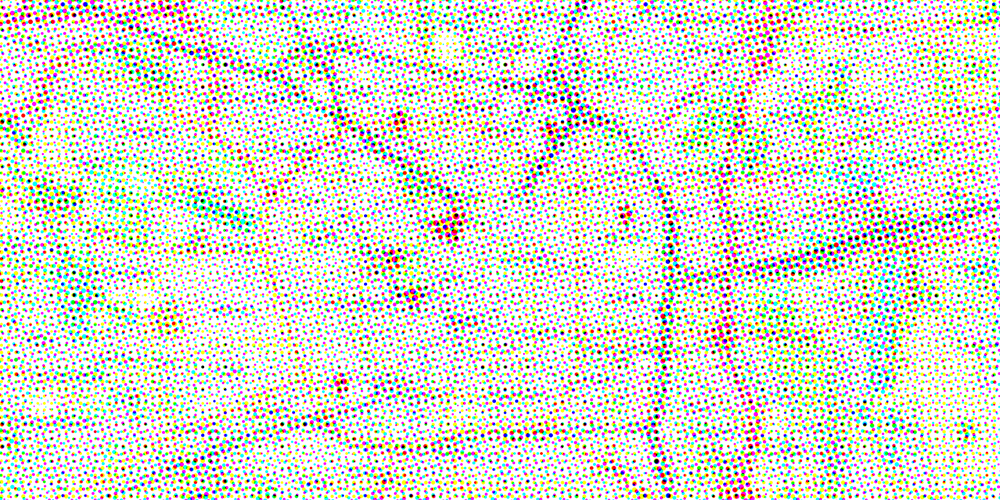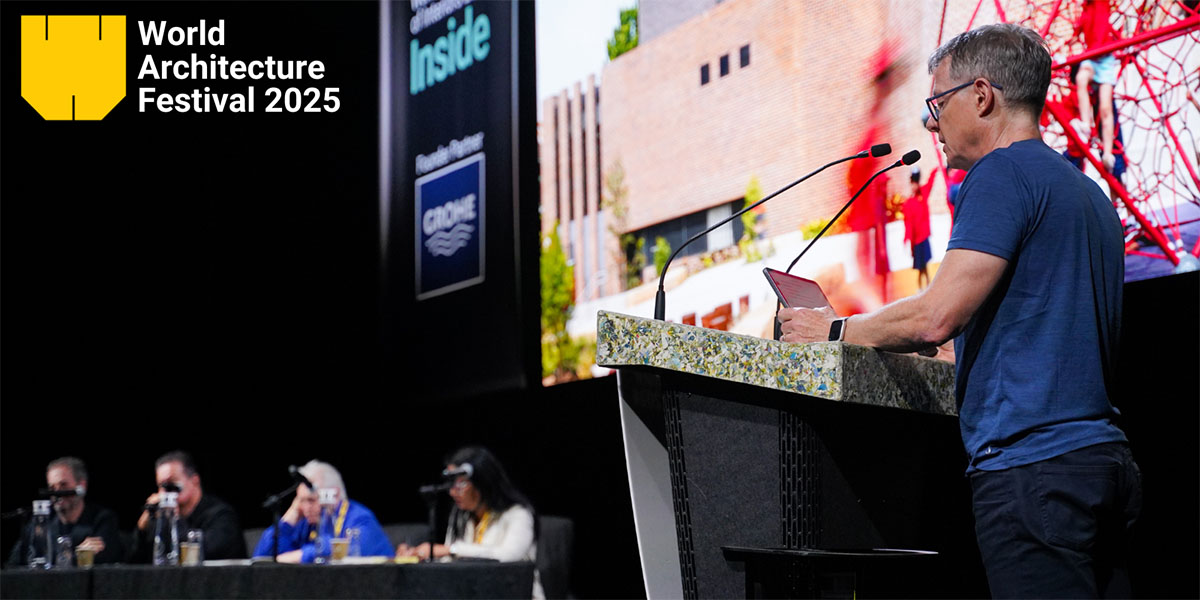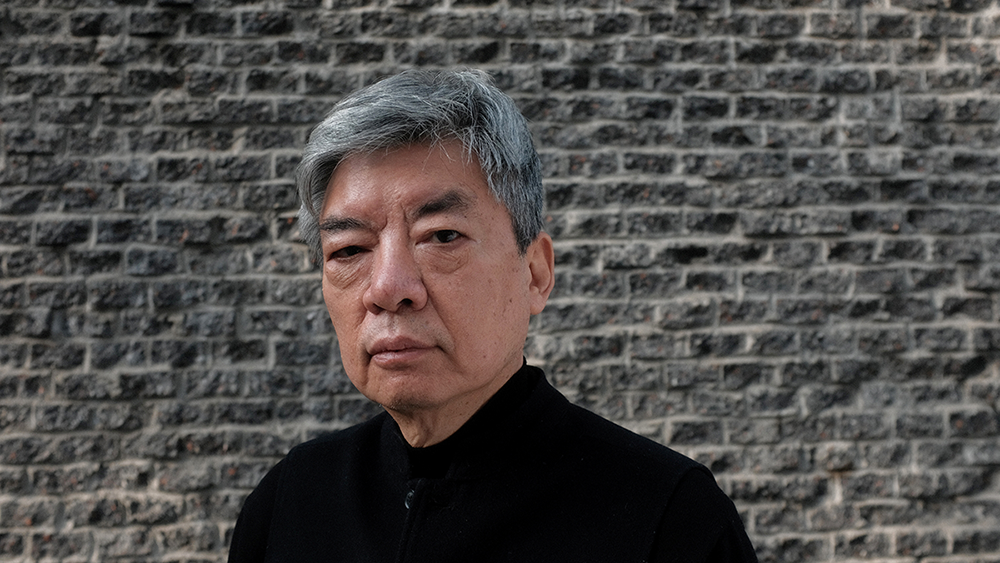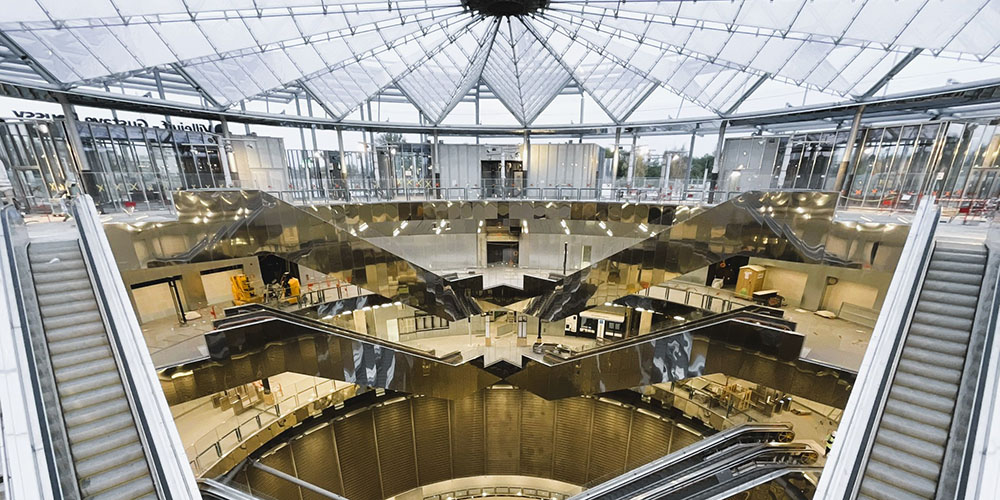Designing for or designing with communities?
Our people’s vote contest run during the 2020 London Festival of Architecture has just come to an end. A country house in West London suburb beat a list over the more famous and evident buildings such as The Shard, The “Gherkin”, the London Bridge Station, Centre Point, the Bloomberg Building, and many others, feeding the great debate over the changing nature of the famous London skyline, and, in general, about the future of cities.
Urban planning has tried to create social order and growth by organising and disciplining the city. More and more, this top-down approach to urban planning is being questioned, and there’s an opening amongst planners, architects and politicians to learn from and incorporate DIY urbanism and bottom-up approaches into urban planning processes.
This raises key questions, what kind of cities do people want? Are architects designing for or designing with communities?
Effective public spaces are extremely difficult to accomplish because their complexity is rarely understood but the result of the people’s vote contest is clear: Pitzhanger Manor and Gallery won thanks to the community they built and thanks to the active role played by Jestico +Whiles and Pitzhanger Manor & Gallery Trust. As a matter of fact, the project involved complex stakeholder groups encompassing the client – Ealing Council and the Pitzhanger Manor & Gallery Trust – and wider stakeholders including the Heritage Lottery Fund, local interest groups (‘Walpole Friends’), the local community and the wider general public.
Pitzhanger Manor and Gallery by Jestico + Whiles | Photography: Dirk Lindner
“As we know – says Alex Gordon, associate director at Jestico + Whiles – the design of buildings is a hugely collaborative process and it was of key importance on this public project to ensure that all design and project team members (Jestico + Whiles, together with landscape architects J&L Gibbons and heritage specialists Julian Harrap Architects) bought into the overall project vision. The team worked closely with Ealing Council and the Pitzhanger Manor & Gallery Trust to ensure this important building, and the adjacent Walpole Park (originally the grounds of the Manor House) were designed with openness, inclusiveness and diversity as core values”
A focus on public engagement with participatory activities proved integral to the project team holistic approach. From an early stage they worked closely with a local group established to represent the interests of park users, ‘Walpole Friends’, to provide a coherent voice for influencing the evolving design brief. Their consultation work focussed on frequent participatory workshops to understand their aspirations for the Rick Yard (the new community space), the children’s playspace, and other park features including raised allotment beds for use by the cafe-restaurant. Regular publicised feedback events were held to ensure our design response met the needs of the wider stakeholder network.
Engagement boards designed by Jestico+Whiles as part of the community engagement process
Talking about civic buildings, Henning Larsen Architects asked themselves how do they have to design buildings that foster community and trust?
Louis Becker, Partner & Design Principal at Henning Larsen Architects explained their approach to design inclusive spaces: “Civic buildings should never feel closed or exclusive. These architectures – and city halls in particular – reflect the democracy they represent. To reflect and honor this, civic centers as well as city halls must be open, inviting and transparent. Today’s civic structures should feel less like the grand campuses of the past and more like local community centers. They should be places where culture, business, health, education, sport and, naturally, administration fuse”
For instance, In Kiruna City Hall (discover more about the biggest urban transformations in recent Swedish history) visitors enter directly to the heart of the structure, with administrative and office spaces creating a ring around the open center. The truly public space is dispersed throughout the building to be entwined with private workspaces; on the way to the art gallery, visitors can sneak a glimpse of their councilors in action in the chamber. A single, shared café at the ground level is both easy and a civic gesture – the perfect place to break bread.
Kiruna City Hall, Sweden
Tobias Walliser, co-founder of LAVA Architects, Laboratory for Visionary Architecture, merges future technologies with the patterns of organisation found in nature to build a smarter, friendlier, more socially and environmentally responsible future.
He affirmed “We design with the idea of creating places for a wide range of people, spaces where many opportunities can be found. We see our task to provide options for everyone, to design inclusive spaces rather than spaces for one user group only”.
In their latest project called LIFE Hamburg, LAVA joined forces with urban agricultural collective Cityplot, a new figure eight-shaped building of three levels that is energy self-sufficient and brings inside and outside together into one continuous landscape. Based on purpose-inspired and personal learning this new type of landscape building will reinvent learning for 800 children and 800 adults, opening in 2023.
LIFE Hamburg | Image courtesy: LAVA
The role of communities is rising and more and more architects are designing not only for communities but, with the support of local government collaborators, designing with communities.
In the planning process itself is rising interest in co–creation sessions between planners and residents, involving local authorities and citizens working together to design and implement the most desirable solutions. There has been a rise in community-based architecture projects, in which the public is involved or involves itself directly in urban planning/city-making worldwide.
Another contribution to community-based architecture projects comes from Ecosistema Urbano, a design and consulting company operating within the fields of urbanism, architecture, engineering and sociology, with offices in Madrid and Miami.
“At Ecosistema Urbano, we believe that the success of architectural and urban strategies implemented relies on an adequate balance between social and design interests. From the beginning of the project, by defining common goals and running in parallel, community participatory processes will help inform design decisions. We understand that this social process and the different participation formats used must necessarily be part of the design and technical development of a project, aiming at defining agreed and widely accepted solutions.
We seek to ensure that these participation dynamics are maintained throughout the proposed process, through physical tools (as participation kits, collective art installations, etc), and with digital channels, like our Local Inweb platform. The local knowledge and the daily experiences of citizens make it possible to detect the necessities, concerns, and opinions of the local community. Moreover, we believe that a participatory process should not consist exclusively of consultation tasks, as the best design strategies arise from local learning and creative collaboration with institutions, citizens, and communities. Collective learning, social innovation, multilateral communication, and experimenting in physical space should also be considered components of a network design approach“.
Great examples of Ecosistema Urbano approach are Dreamhamar project – a network design process to reimagine the main square of Hamar in Norway, and Exuma Garden of dreams, a collective installation in the framework of a participatory process for the project “A sustainable future for Exuma” in Bahamas.
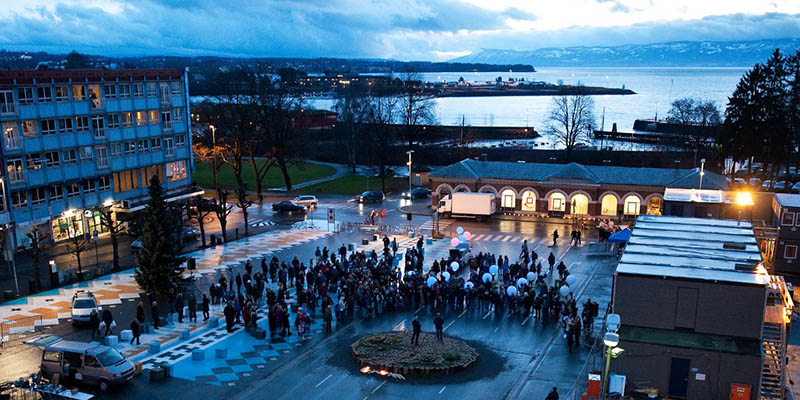
Dreamhamar project, in Hamar, Norway
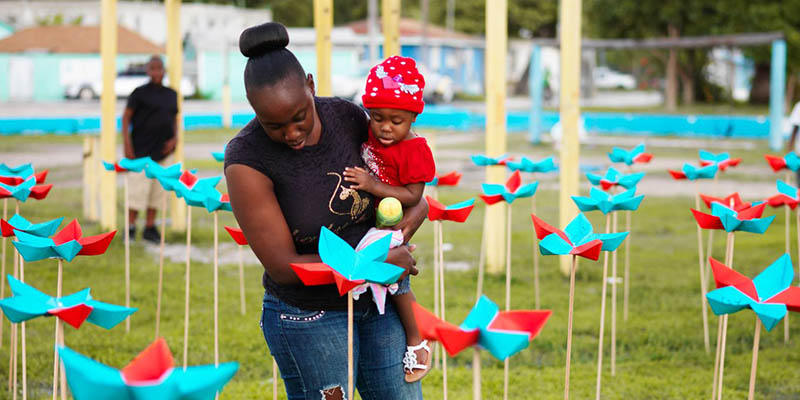
Exuma Garden of dreams in Bahamas
For their project Cityplot Buiksloterham, the leading Dutch architecture firm Studioninedots asked themselves “how can we design a future-proof area transforming a disused industrial area into a lively residential and commercial district without using a top-down master plan?”
This “designing with communities” project is a dynamic process that combines self-build projects with social housing, work/home units, and social hubs, bringing together individuals, collectives, investors, and small-scale developers. It is already defined as a testing ground for innovative urban development.
The dynamic masterplan retains individuality while engaging residents to shape their own city. As opposed to a traditional urban plan with a fixed end result, Cityplot Buiksloterham will keep evolving. The small scale and mixed-use nature of Cityplots supports ongoing dialogue that is essential for community engagement; dialogue between architecture, functions and participants, and between the city and the economy.
Another “designing with the community” project where one of the key elements in realizing is the participation of future inhabitants from the very beginning Helmond’s Brandevoort District in the Netherlands. UNStudio has designed the urban vision for ‘The Smartest Neighbourhood in the World’. Rather than as a pre-determined fixed plan, UNStudio‘s urban vision describes a flexible grid that is developed per the users’ demand.
UNStudio – BSD – Helmond – Autumn Harvest | Copyright: Plomp
The new neighbourhood is planned based on the latest insights and techniques in the areas of circularity, participation of (future) inhabitants, social cohesion and safety, health, data, new transport technologies and independent energy systems. All of these facets will contribute to the creation of a sustainable and unique living environment: Brainport Smart District (BSD).
Seeking for early adopters of new ways of living and working, Brainport Smart District and the UNStudio team’s ambition is to develop a framework for urban development that will empower and motivate people and innovation. Residents are encouraged to adopt communal resource schemes such as shared energy generation and land cultivation, while businesses will primarily be those that focus on innovative research fields.
In addition, UNStudio’s sister company, UNSense is currently in the process of forming a consortium to realise a residential area at BSD which will contain 100 houses and cater to a cross-section of society. In this living lab, UNSense will implement an urban data platform to investigate how data can be applied to improve people’s lives in cities.
Whether we are talking about civic or private spaces, “designing with communities” means more places that are welcoming, resilient, healthy, and inspiring.
To design people-first cities and spaces, architects working with local authorities are becoming “network weavers“ in order to support the creation of smart community networks before than just good looking buildings.
Cover image: Kirstine Megel
Project: Henning Larsen, Middelfart Town Hall, Denmark

