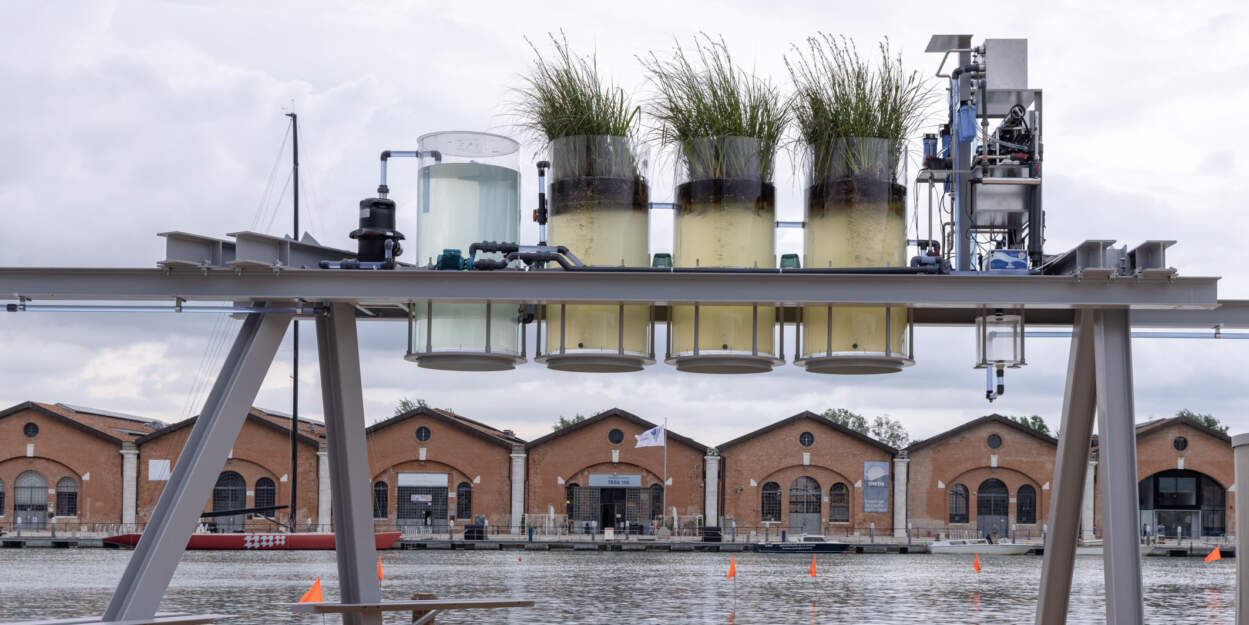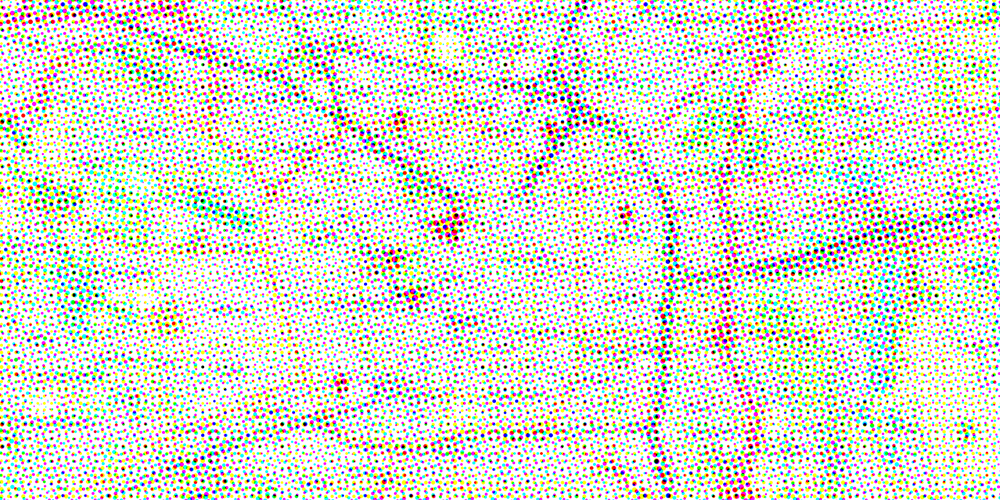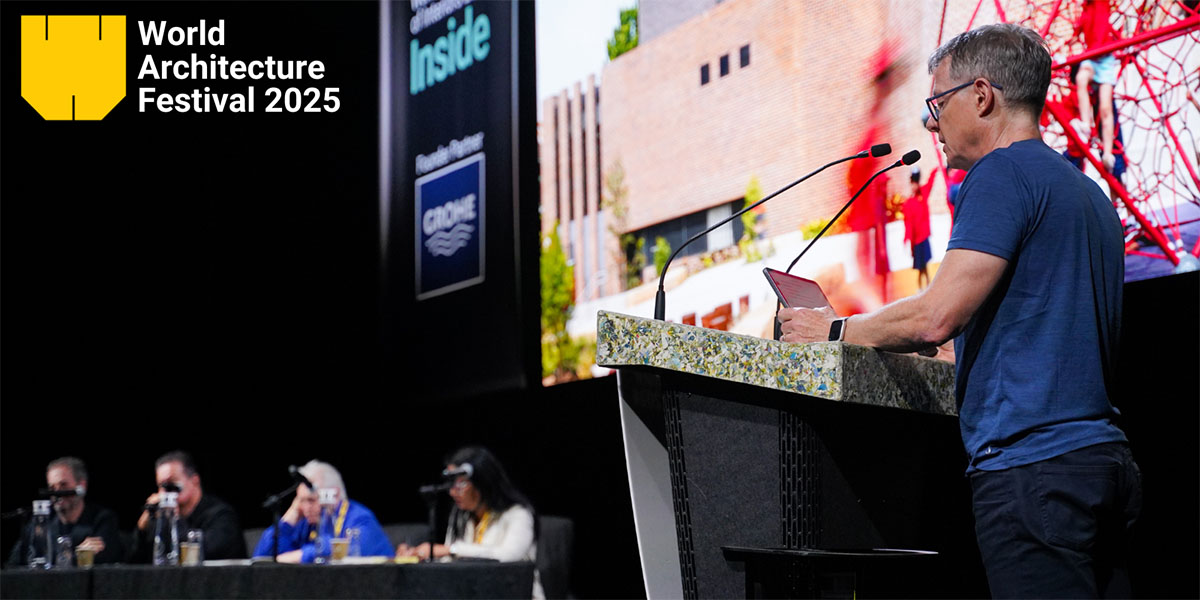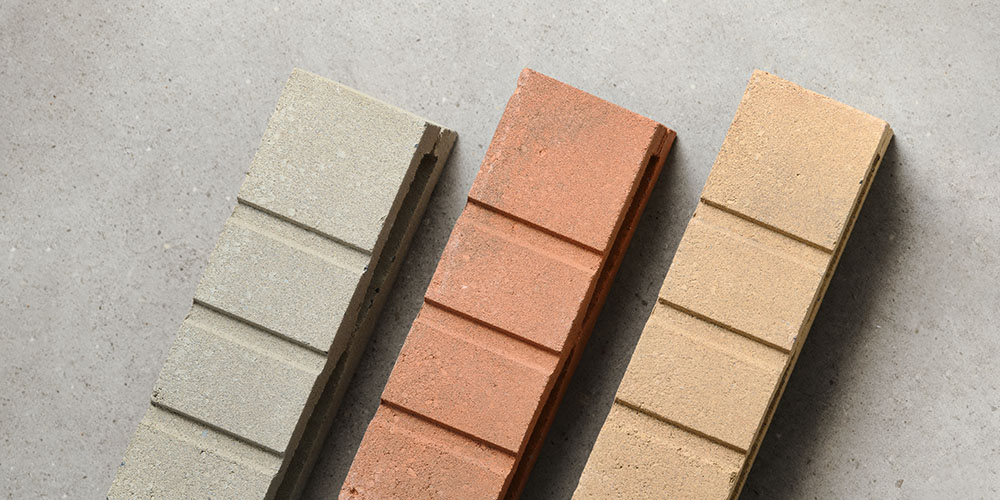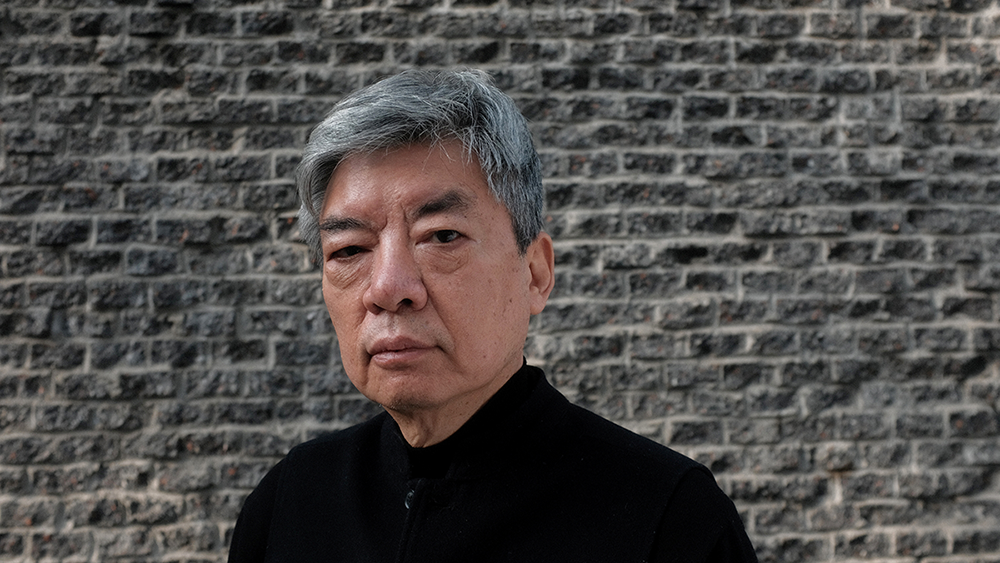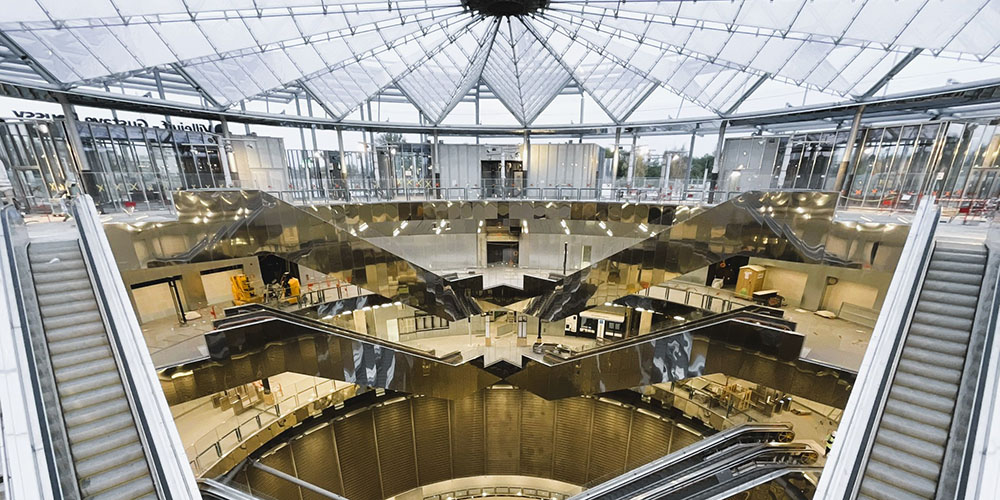“Where there once was a building, woods sprout” this is the soul of AM Holdings new initiative of real estate called VP22 and designed by Tectoo architects. VP22 project, consist in the demolition and reconstruction of a building from the 60s. It is located in Via Vittor Pisani, in Milan financial district, between the Central Station and Piazza della Repubblica.
This LEED certified building is part of our Fuorisalone 2022 itinerary.
VP22 is located in front of Milan Central Station, the main mobility hub of Lombardy Region, and a few steps from Piazza della Repubblica. High-speed, regional and inter-regional trains, subways, airports, car-sharing, taxis, buses and trams: all national and international mobility just a few steps from the entrance lobby of the building.
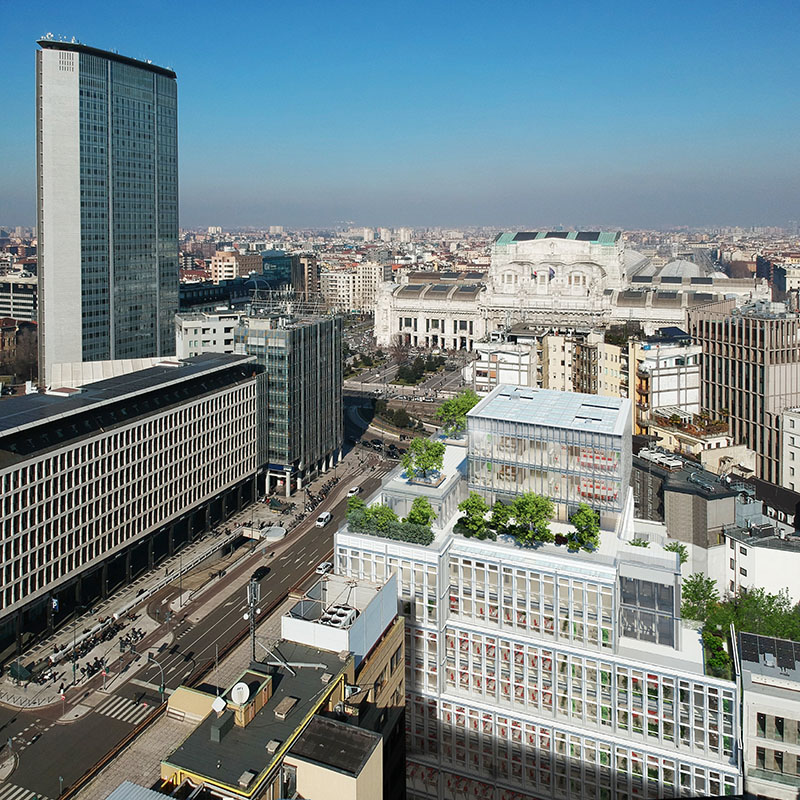
VP22 was conceive and born to achieve the highest standards of sustainability and environmental performance.
From sunlight incidence to energy recovery from rainwater, from the study of internal lighting to simulations of thermal flows, every aspect has been analysed to ensure maximum environmental comfort and extremely high energy efficiency.
The building, with its 18.000 m², 60 parking lots and an 800 m² garden with trees, is dedicated to the tertiary sector and it was designed both, to respond to new demands of the office market and to become an urban icon thanks to the façade built with ultra high performance concrete (UHPC) elements treated with a self-cleaning coating able to reduce pollutants.
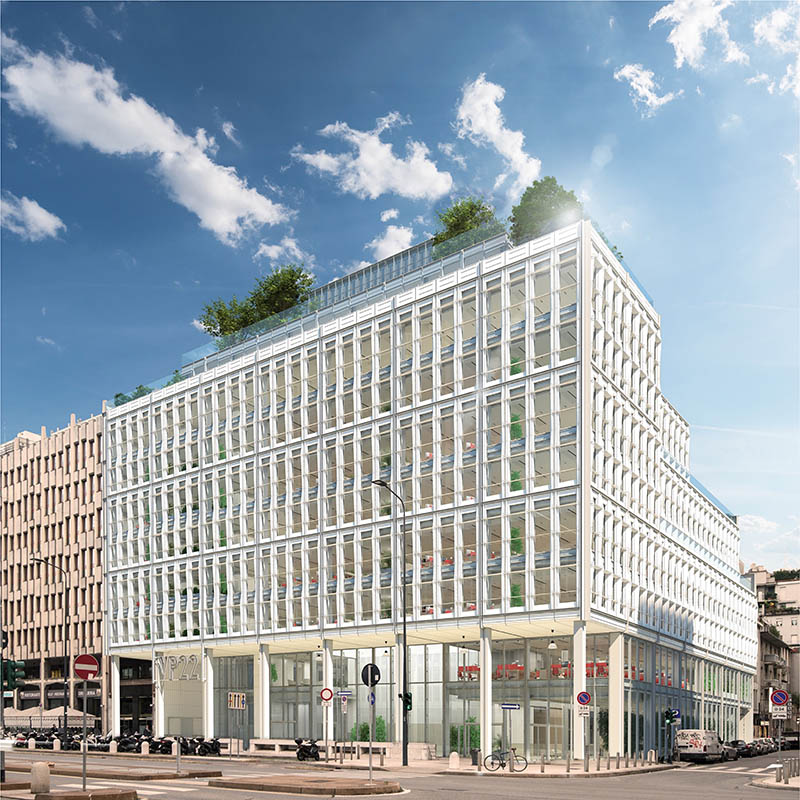
This building is characterized by a strong commitment with the most advance criteria of environmental sustainability, with pre-certificates LEED Platinum®, WELL Gold® and NZEB (Nearly Zero Energy Building).
VP22 is a green lung, an atmosphere rich in variety of trees and shrubs carefully chosen to make the short cycle of the day and the long alternation of seasons tangible and appreciable from every desk.
The wood, the heart of the project, is a place to get distracted, to find yourself appreciating the organic world and an opportunity to connect with nature.
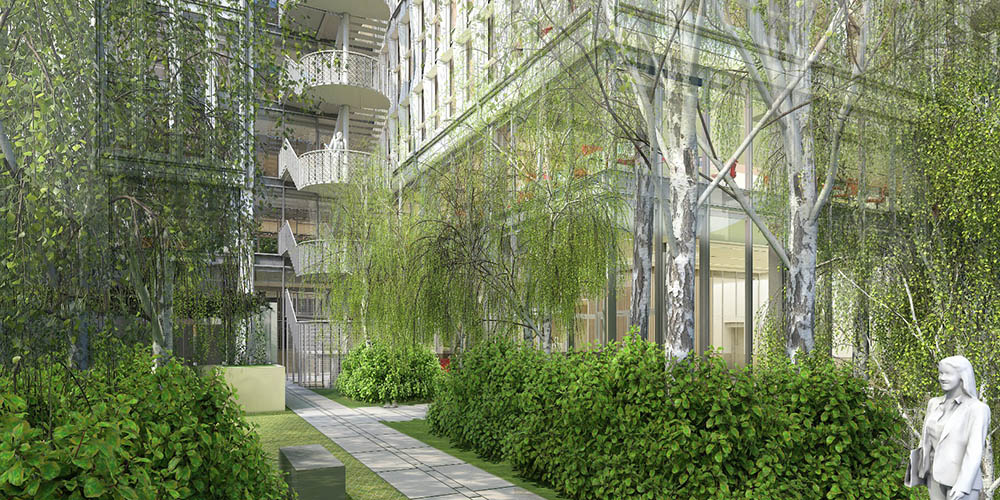
Together with the patio at level -1 and the panoramic roof garden on the top of the building, the woods play a fundamental role in the quality of the intervention. The building with its square base enhances efficiency of internal volumes, freeing up space for gardens and break areas within the various levels.
The cube on the top completes the composition, an object of absolute architectural merit not only for the technical definition of the façade, but also for the quality of the spaces it generates.
The new building VP22 sits with harmony into the proportions of the urban structure of Via Pisani and more in particular in its built surroundings, integrating, accordingly with the adjacent buildings, and leaving areas free for greenery both at the base and on the top of the building.
The unique UHPC facade provides the building with an identity and makes it a recognizable icon in the new scenario of the city. The cubic volume at the top will also make the building identifiable in the new Milanese skyline.
This is a building designed to make the experience of working lighter and easier.
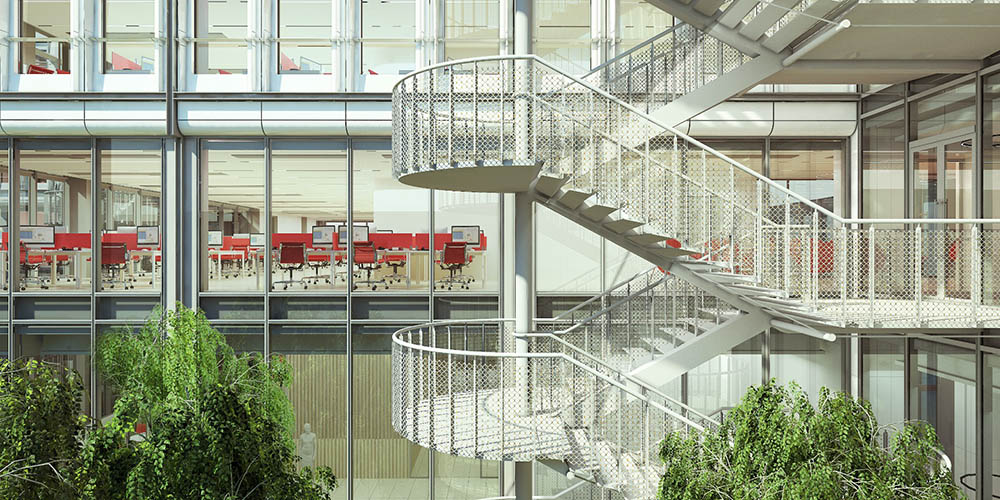
Highly efficient and extremely flexible VP22 office spaces are improved by spaces that meet the requirements of the new concept of smart working, putting the well-being of the person at the centre of the working life.
The shading devices of the facade are designed according to the orientation of the building and coated with a special invisible water-based coating of titanium dioxide which gives self-cleaning, antibacterial properties and is able to reduce pollutants by 50%.
Dangerous gases such as nitrogen and sulphur oxides are transformed into inert salts, purifying the air of most of the pollutants. Thanks also to this property, we can therefore speak of “hidden woods” that make the air of the surrounding environment healthier.
VP22 offer an auditorium, for 225 people, overlooking a group of birch trees at a lower level of the garden. This innovative conference room, characterized by walls of textured stone, has been designed to guarantee high acoustic and functional performance. Thanks to a modular structure, it is possible to divide the space to obtain two smaller rooms. It can be used for concerts and events, for example, taking advantage of the soft natural lighting coming from the garden, facing north or obscuring it as needed.
On the eighth floor the hidden woods turn into a hanging garden. The large terrace overlooking the city is home to more than 300 m² of green areas planted with trees and shrubs of all sizes designed specifically to respond to seasonal changes. An extremely flexible and reconfigurable event space is able to accommodate, surrounding by Milan skyline, the spaces and recreational activities indispensable in today’s service industries.
The square plan and the shape of the plot allow to reach a very high efficiency of the spaces. Levels PI3 and PI2 are intended for car, motorcycle, bicycle parking and technical room.
Level PI1 hosts the auditorium and meeting rooms with services connected to them and some technical rooms. In addition to the two entrance lobbies, level P00 includes a cafeteria and an reserved area for the auditorium.
Levels P01 / P07 are intended for open space offices, with terraces at P04 and P06. Level P08 presents the large roof garden and the base of the cube. Levels P09 and P10 host offices.
Floor surface has been designed to guarantee high levels of flexibility and meet the various company requirements. The open space system can be easily customized thanks to the magnetic floating floor and the band raster ceiling, which is sound-absorbing and sound-insulating, and can be inspected.
In addition to the acoustic performance, it is also ensured hight quality of air, thanks to the materials used, capable of absorbing and neutralizing up to 70% of the VOC (particles responsible for internal pollution).
Courtesy: Tectoo

