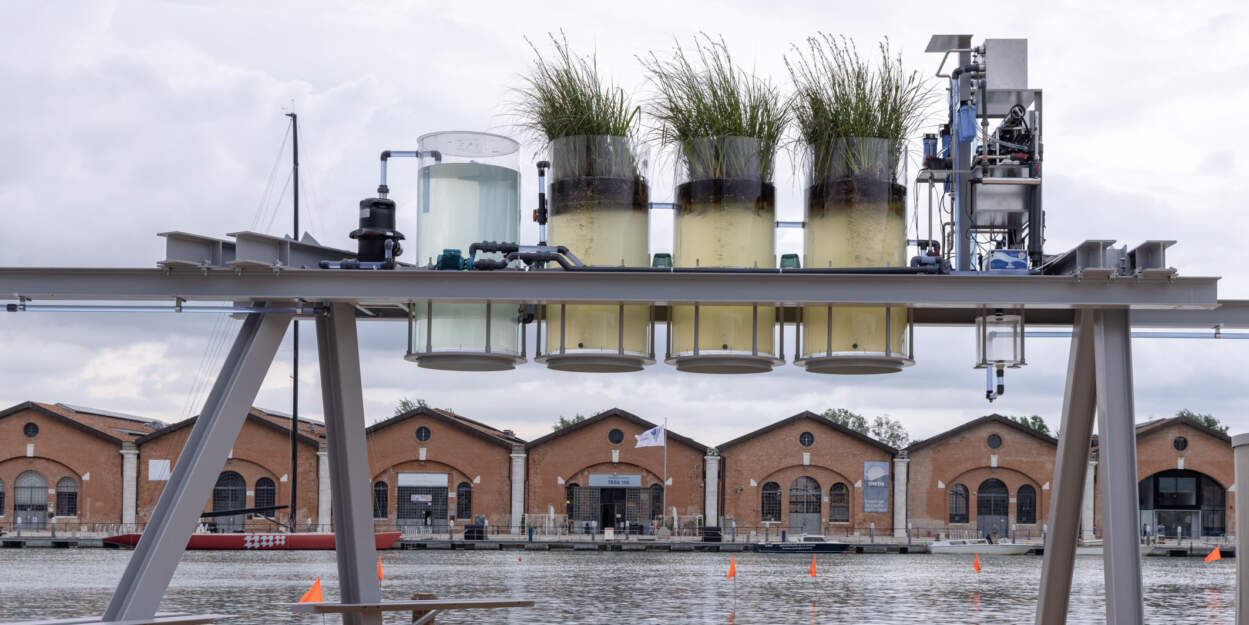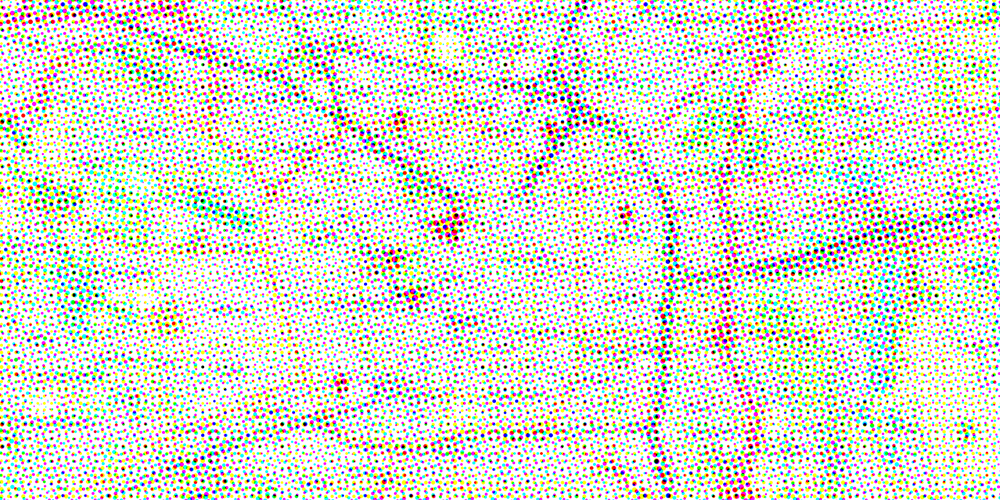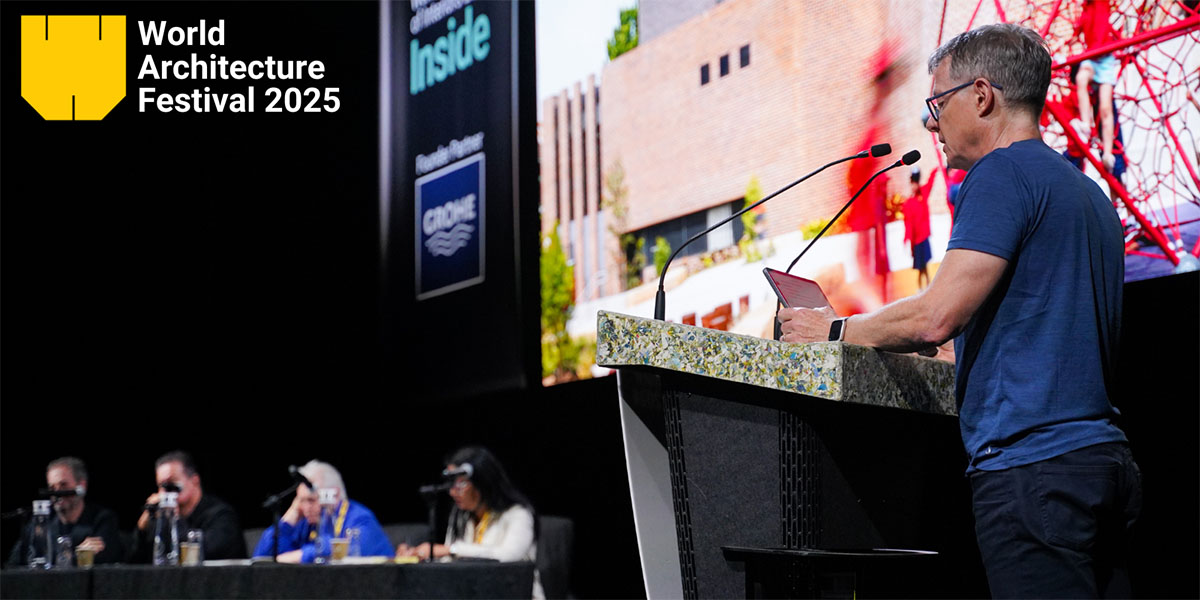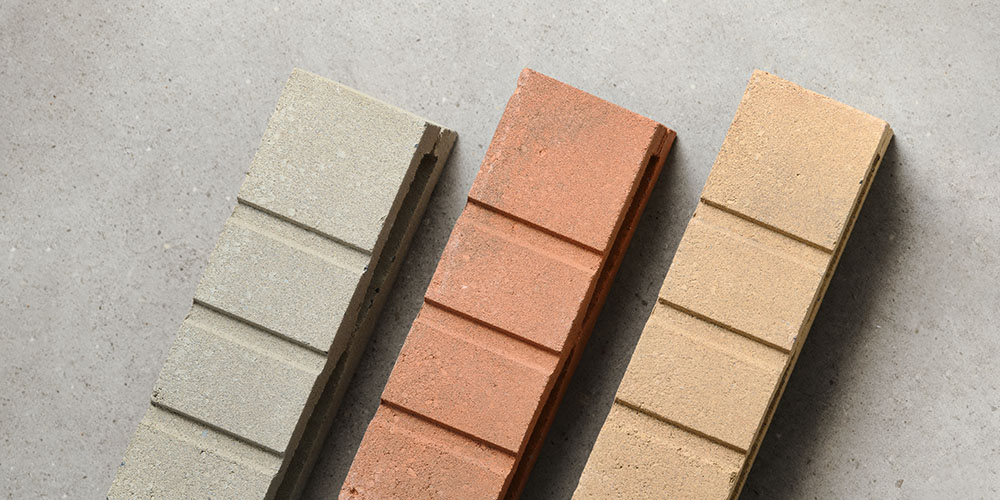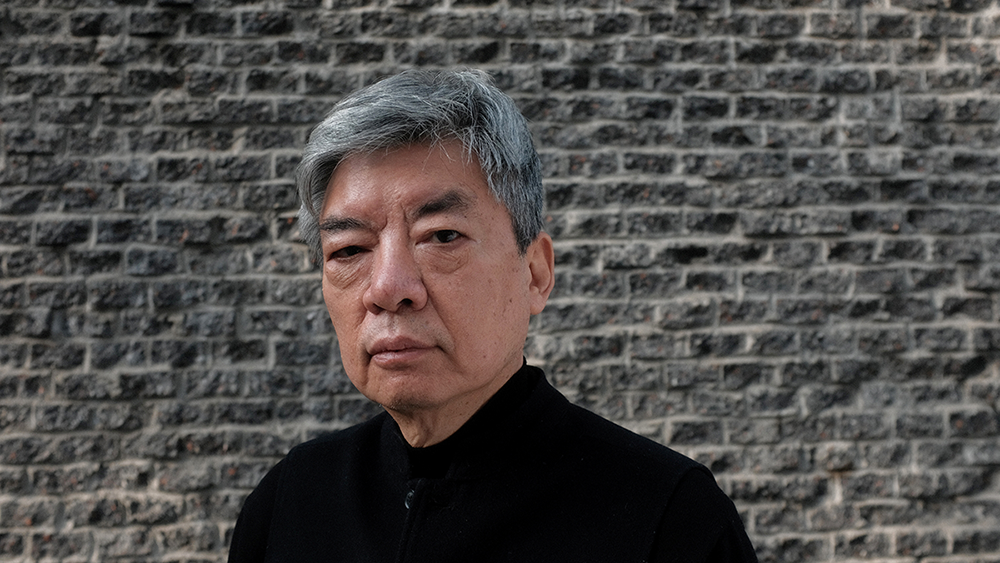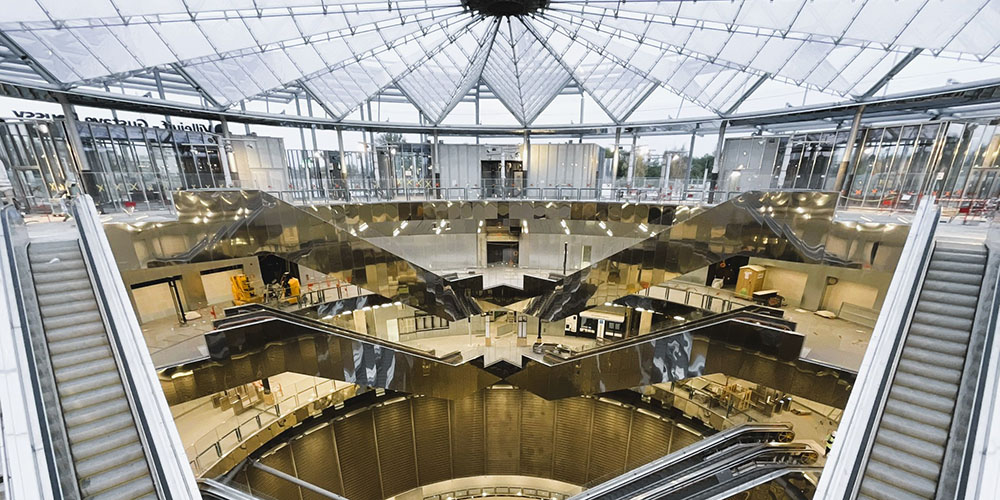The construction works of the first phase of The Sign by Progetto CMR, the innovative business district by Covivio dedicated to large companies, to Milan and its citizens, was completed in 2021, giving life to a complex consisting of three buildings with a prevalent directional destination that contributes to draw the new skyline of the city.
This LEED certified building is part of our Fuorisalone 2022 itinerary.
The Sign redevelops a former industrial site of the fifties supporting the urban regeneration that is involving the entire urban area in south-west of Milan, characterized by great cultural and creative ferment.
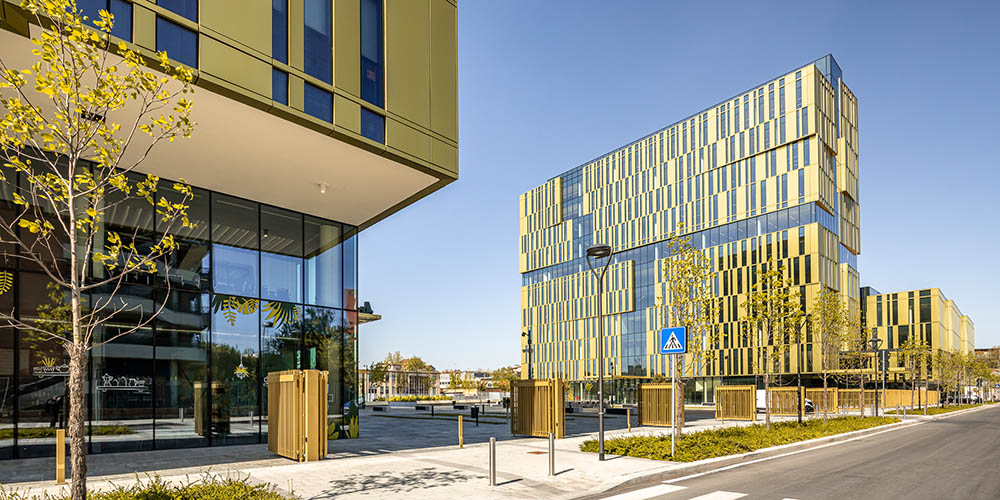
The object of the intervention is the recovery of the ex-former Vedani Foundry and its subsequent conversion into a new mixed-use complex, consisting of three office buildings of 9, 11 and 3 floors each, a square for public use and green spaces, for a total area of over 27,000 square meters (GLA).
“This project is an important new step in the redevelopment of this portion of the city,” confirms architect Massimo Roj, CEO of Progetto CMR, “Almost two years ago we arrived at our new Headquarters in Via Russoli 6, and now we are happy to have new ‘neighbors’, the employees who will populate The Sign. This neighborhood will be more and more alive, architecturally advanced and sustainable, perfectly in line with the new face of Milan.”
Designed to achieve LEED Platinum certification and the Good level of the Biodivercity Label, the project includes solutions to increase the livability of the site, combined with systems for the efficient management of resources used by the complex, such as water and energy: dual network, recovery of rainwater for irrigation, green roofs, innovative cooling systems, solutions for improving air quality and thermal comfort inside the buildings. In addition, native plants will be used for the green areas, as well as wood from certified forests.
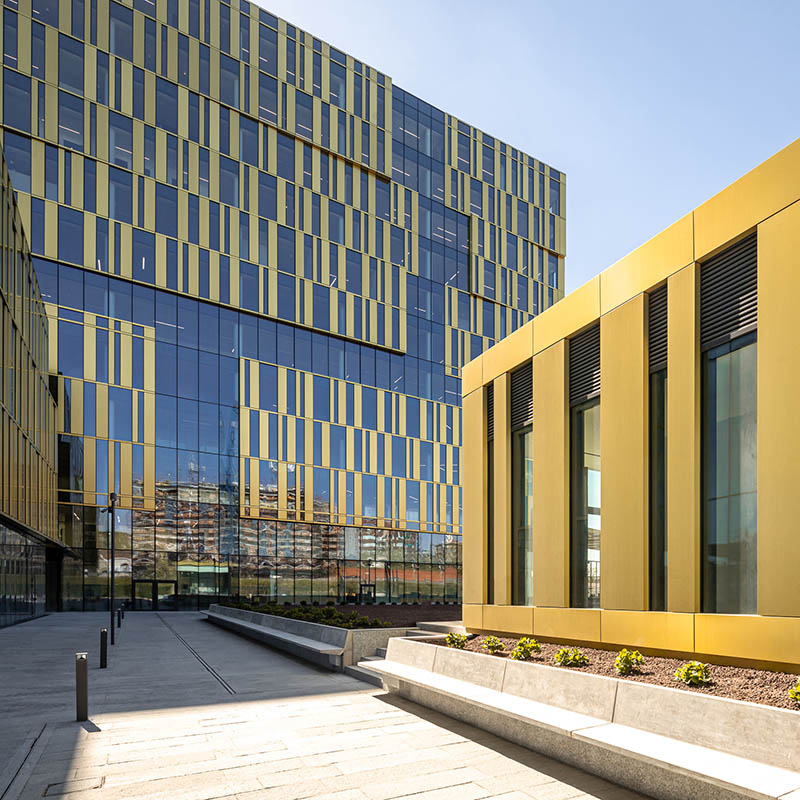
Two key elements in all Covivio’s urban regeneration projects played a decisive role in the realization of The Sign: the desire for integration and connection with the surrounding neighborhood and the achievement of high standards of sustainability and livability of the new spaces.
Alexei Dal Pastro, Managing Director Italy of Covivio, commented: “These objectives have been achieved thanks to the large green area provided by the project and the square of about 4,000 square meters, both open to the community, the redevelopment of Via Carlo Bo, which has been made pedestrian, and the improvement of the road system with the completion of Via Santander. These elements of the project, together with the presence on site of major multinationals, such as Aon and NTT Data, who have already chosen The Sign, and the nearby IULM University Campus, will ensure that the area will become an inclusive, sustainable and even more attractive meeting place”.
Completed in 2020, the first glass building hosts Aon’s new Headquarter, while the other two glass architectures for a total of approx.17,400 sqm (GLA) are pre-located, as far as the office component is concerned, to NTT Data, and will be delivered to the tenant by the end of April.
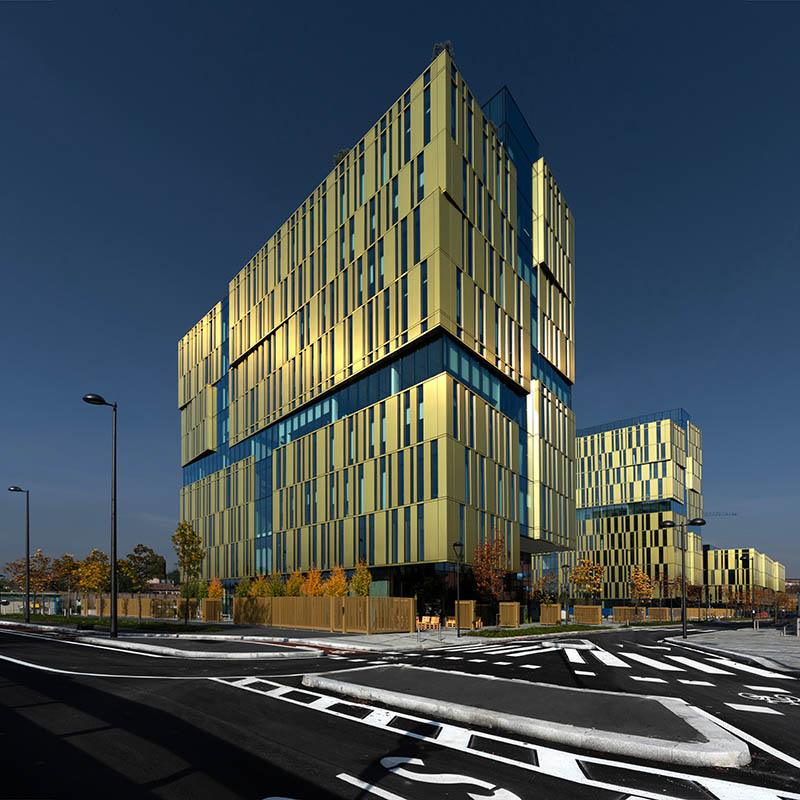
Characteristic element of The Sign is the SIGN, a common thread that visually links the three buildings and public spaces.
The sign originates from the arrival of the pedestrian flow at the Romolo subway station, crosses the three buildings, the square, and declines in a path defined by materials and traces of light in the pavement.
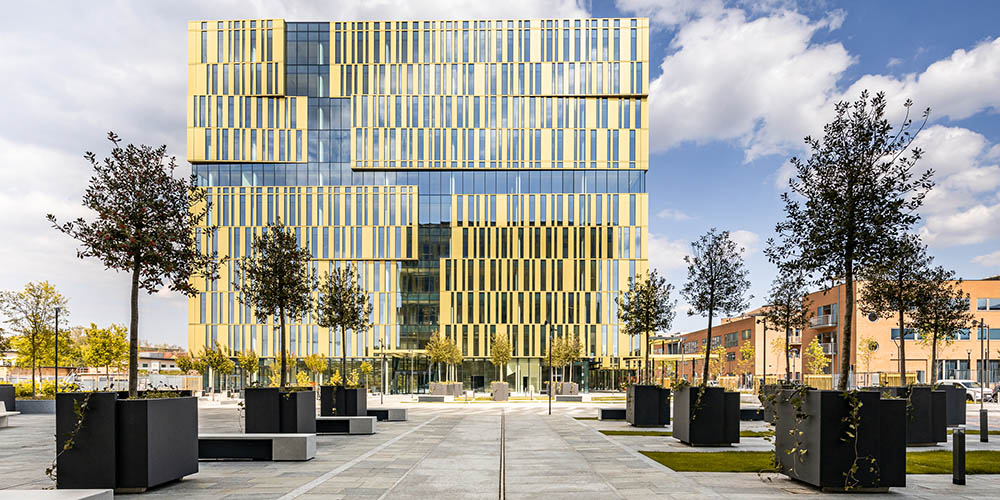
In the facades it is found in the bright glass curtain wall that overlooks the interruptions of the metal ‘skin’. In the outdoor areas, the light stone flooring takes on a darker color broken by a vein of light created by an LED system.
This single simple gesture keeps the intervention together, sews it with the context and makes it recognizable.
Massimo Roj continues, “The architecture of the new complex wants to visually convey the innovative value of the project: the three buildings are united by a contemporary facade, a series of golden patterns that alternate with the transparency of the glass in a changing sequence according to the light in the different hours of the day and in the different seasons. The design of the glass facade, and of the whole building, has represented a major design challenge, made efficient thanks to the BIM – Building Information Modeling – technology, useful and effective also for the management of the building”.

