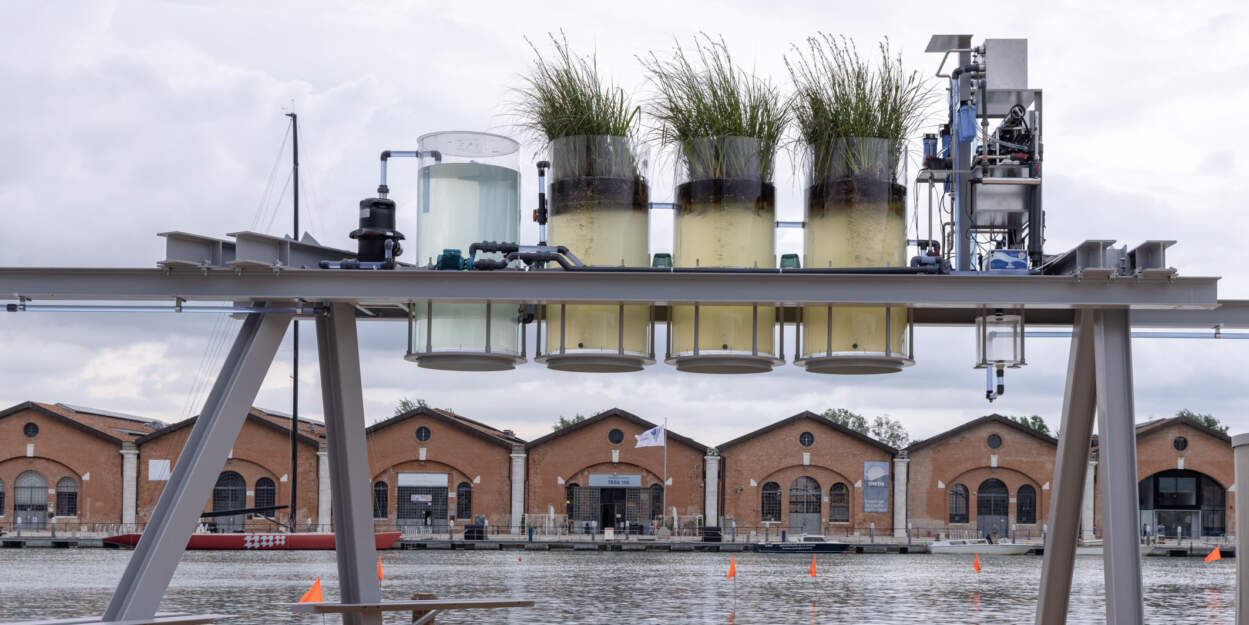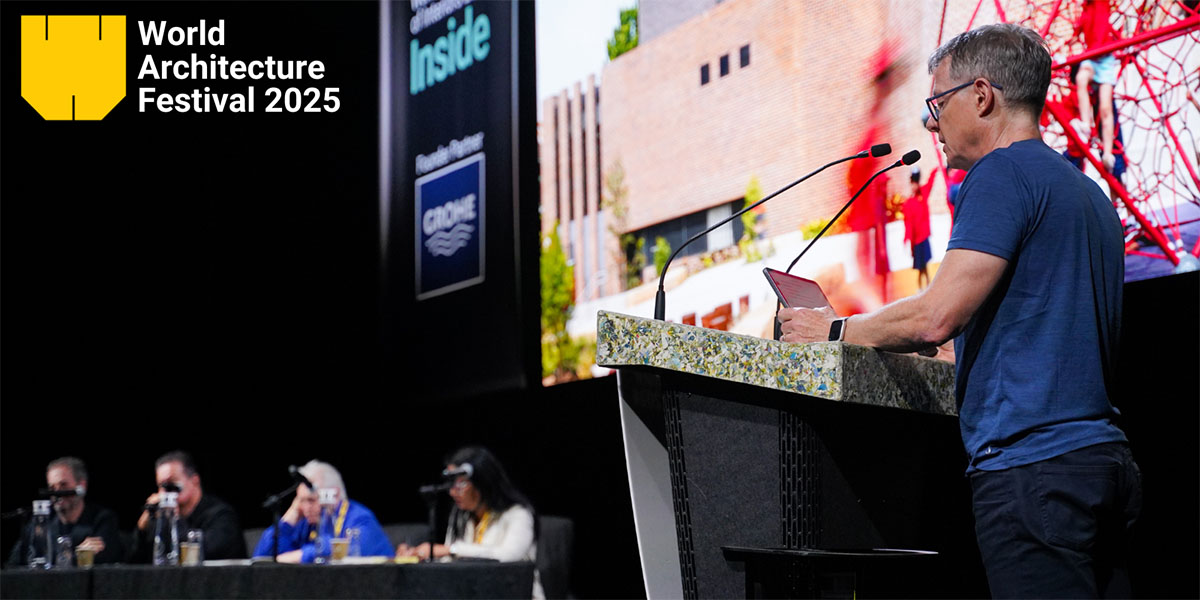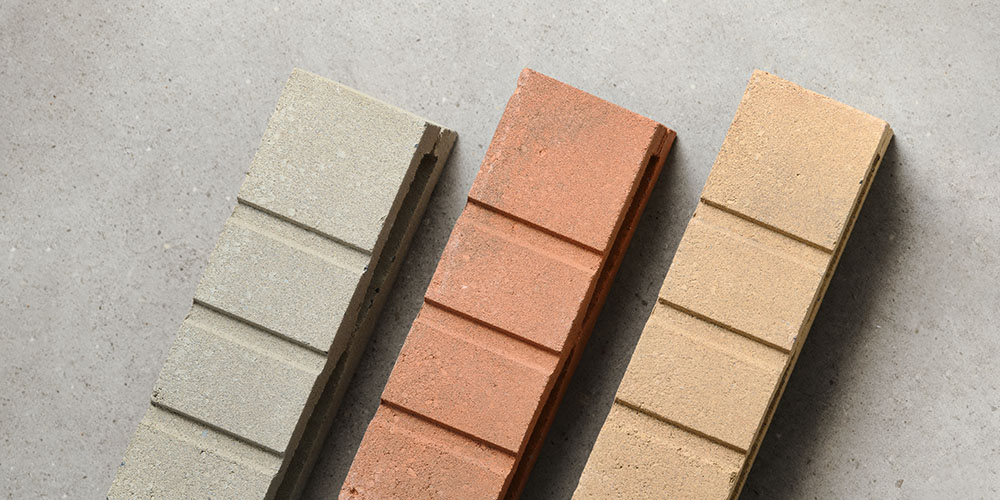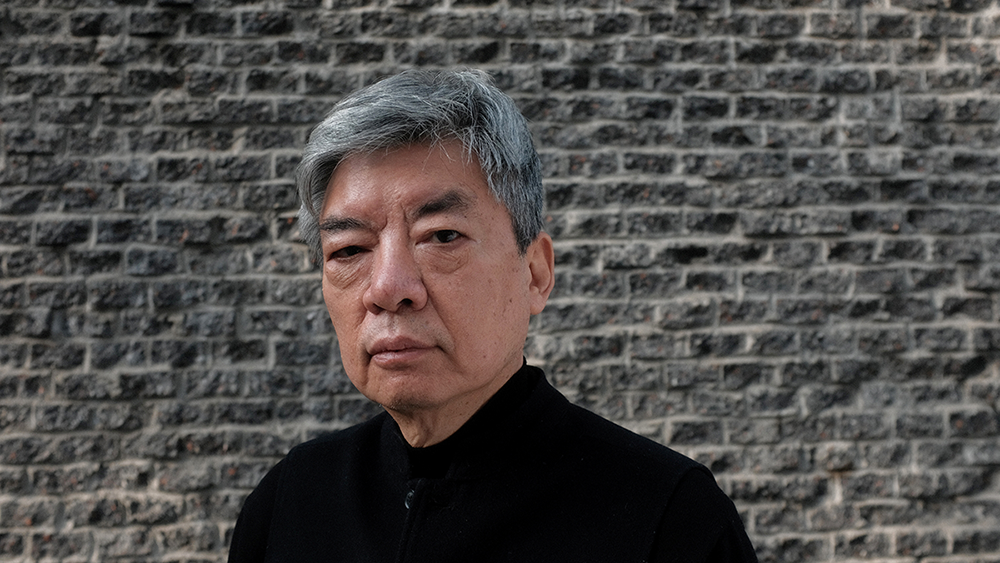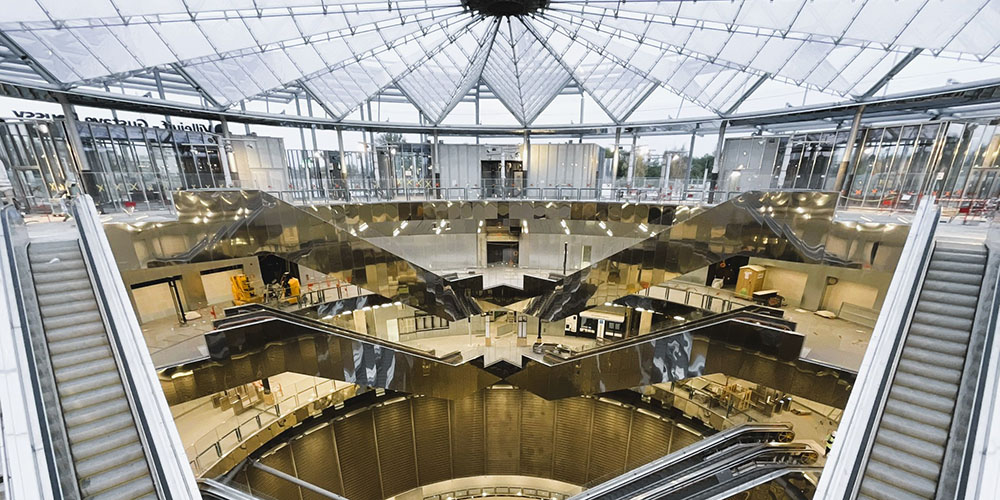The renovation of the Fondazione Querini Stampalia is a great example of how Master Carlo Scarpa integrated the new with the old.
Fondazione Querini Stampalia was established in 1869 by Count Giovanni Querini, the last descendant of the Querini Stampalia family. It used to be a family home for the prominent Venetian Querini Stampalia family, considered one of the families that founded the city. The Foundation is now an institution of the city that contains the entire heritage of this ancient and noble Venetian family. It supports cultural productions through the study of its own historical and artistic heritage and it is open to contemporary events and works of art.
Fondazione Querini Stampalia is a single location, complex and flexible at the same time, where you can find both ancient rooms and Carlo Scarpa’s, Valeriano Pastor’s and Mario Botta’s contemporary architecture. It is the perfect setting for individual study, cultural projects and special events.
In 1949 the Presidential Council of Fondazione Querini Stampalia decided to start the restoration of part of the ground floor and the back garden that were in a bad conditions. The project was completed just ten years later thanks to Giuseppe Mazzariol, friend and supporter of the Venetian master. The renovation works by Carlo Scarpa are based on a balanced combination of old and new elements, as well as on a great workmanship of the materials.
Water is the main character: it enters from the channel which the Palace overlooks through water gates along the inner walls. It is located in the garden, in a capacious many-leveled copper basin made of cement and mosaic and in a little channel with two labyrinths sculpted in alabaster and Istrian stone by the sides.
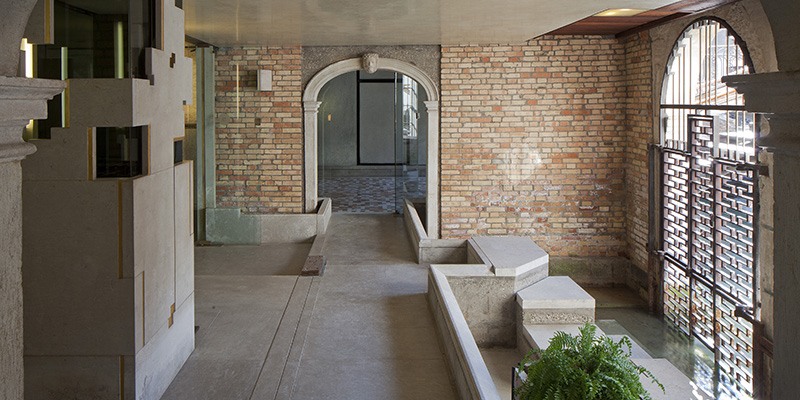
In the Querini Stampalia Palace Carlo Scarpa’s work of the Italian architecture of the 20th century represents four themes: the bridge as the very light connecting arch completed in Venice in the last few centuries; the entrance with its safety bars from high level of water; the portego and the garden.
The great master’s work begun with the removal of some later decorations, stabilization of the existing walls, and careful cleaning of the ancient architectural features. Carlo Scarpa designed and built a wooden bridge and made a new entrance.
Carlo Scarpa restored the central path and the staircase with different leves and borders stone covered cement to regulate the water that floods the ground floor when there is the phenomenon of “high water” in the lagoon.
He accomplished a crystal door with a couple of steps leading to the courtyard, which a mosaic floor of red, pink, white and green marble tesserae.
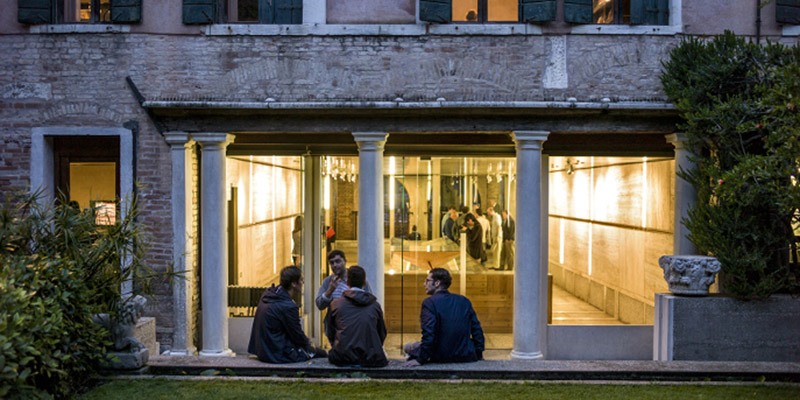
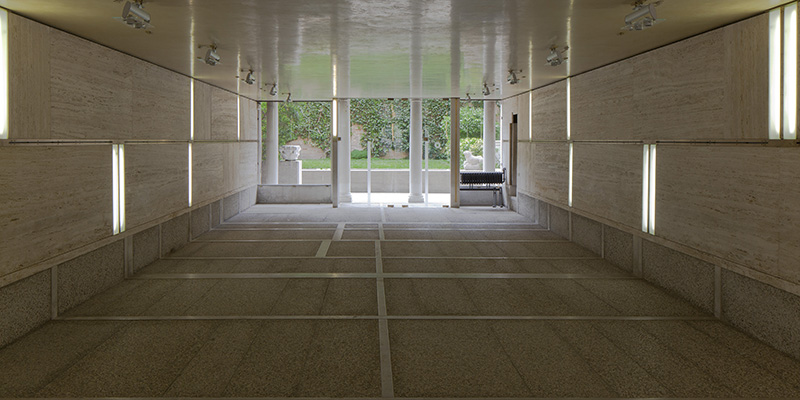
Like Carlo Scarpa did at Brion Tomb and Cemetery Project, water is an essential element of the garden, which stretches between the land side of the palace and a high perimeter wall. The garden with a cherry tree, magnolia and pomegranate, is a unique courtyard that attest the Carlo Scarpa’s love for Japan. Set into the surrounding walls is a mosaic designed by Mario De Luigi made of a tesserae of gold, black and silver Murano glass, a typical Scarpa signature. Glass and concrete underline the fragility and value of nature and art.
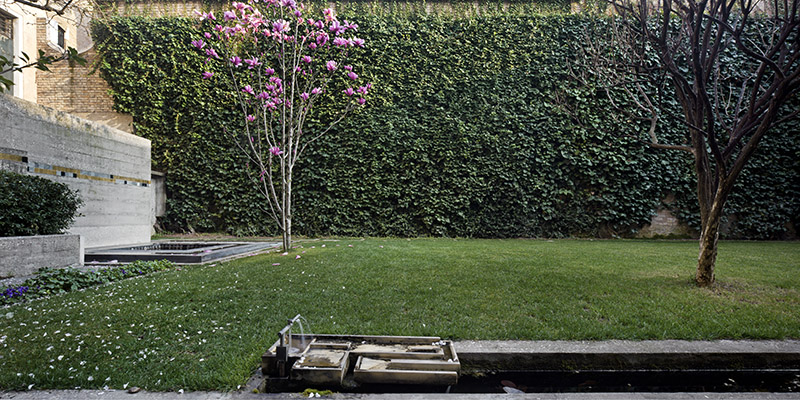
Between 2006 and 2008, the Carlo Scarpa Area was subject to a rigorous conservation effort.

