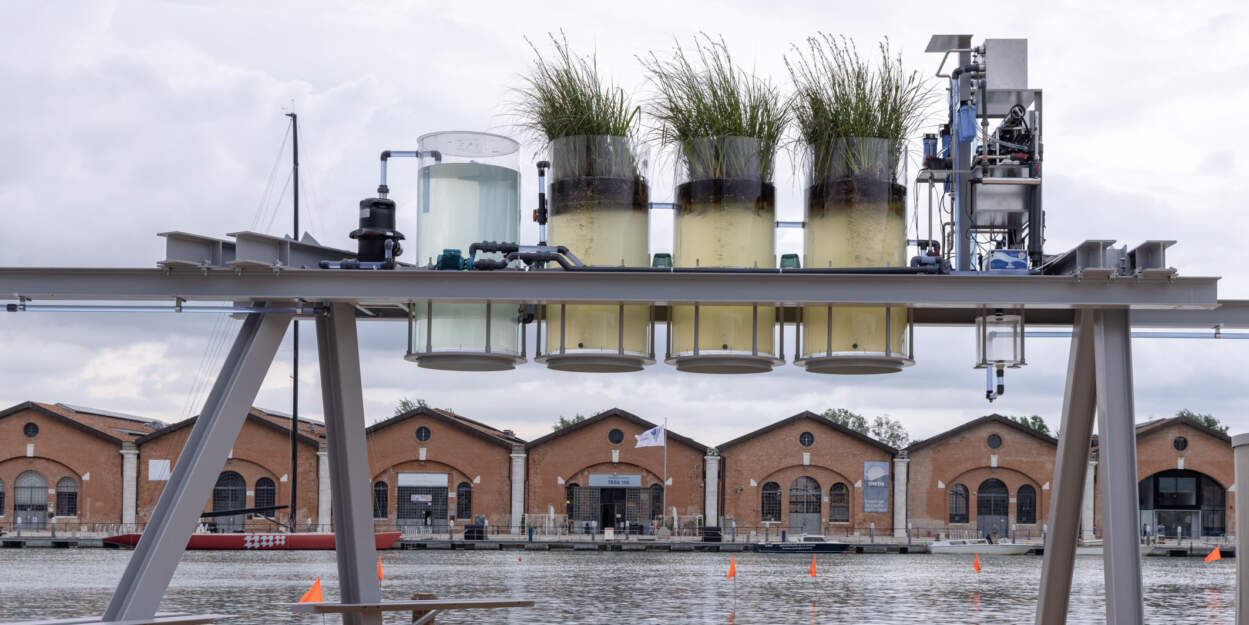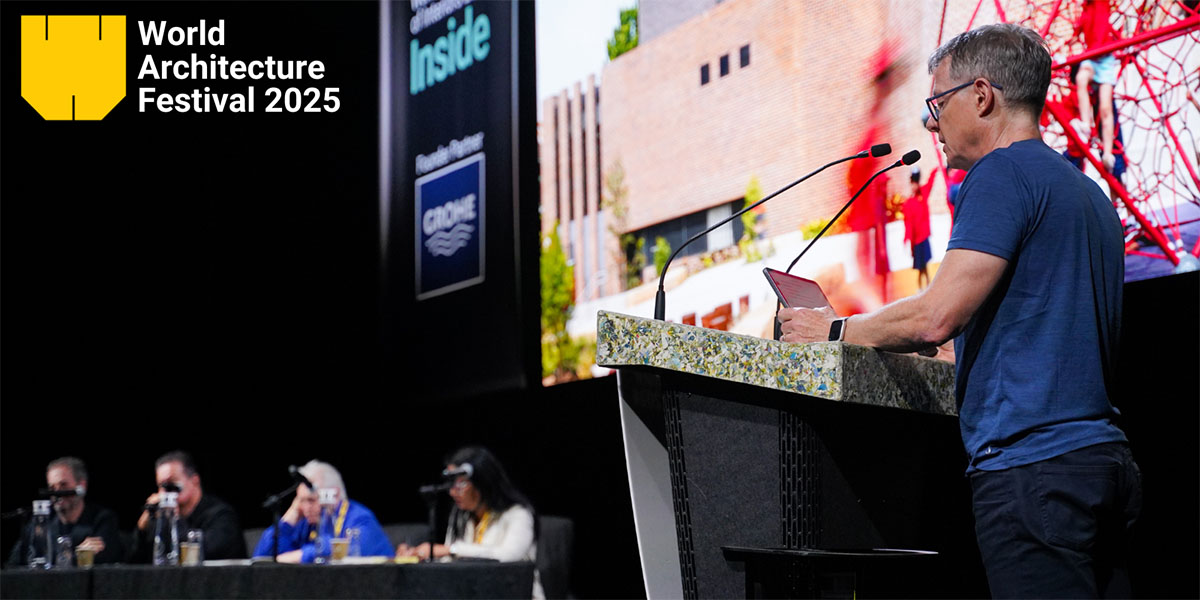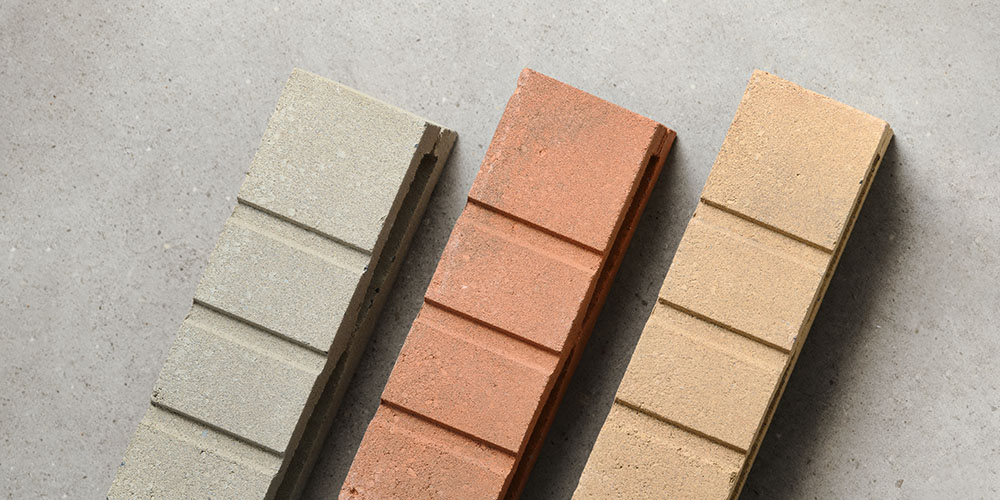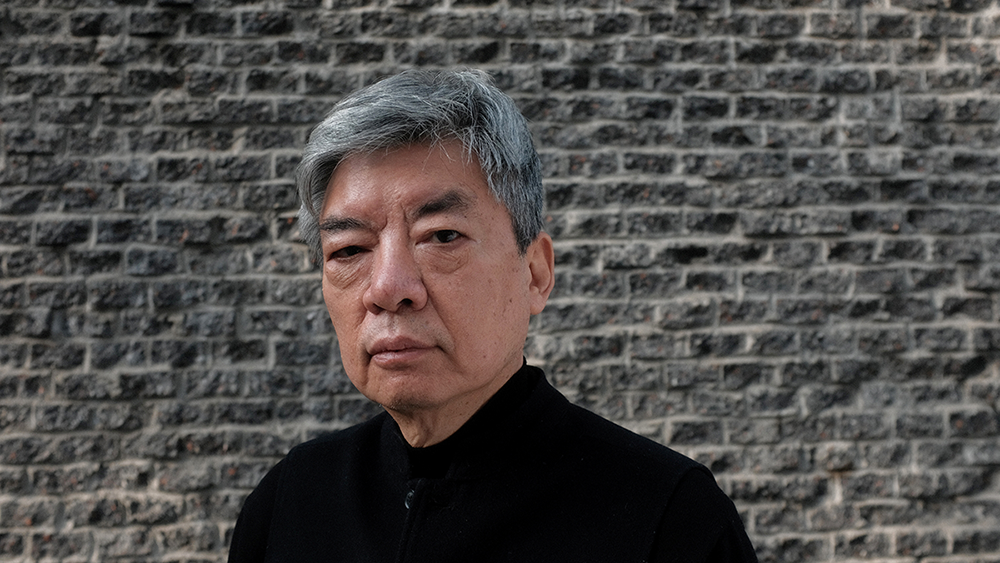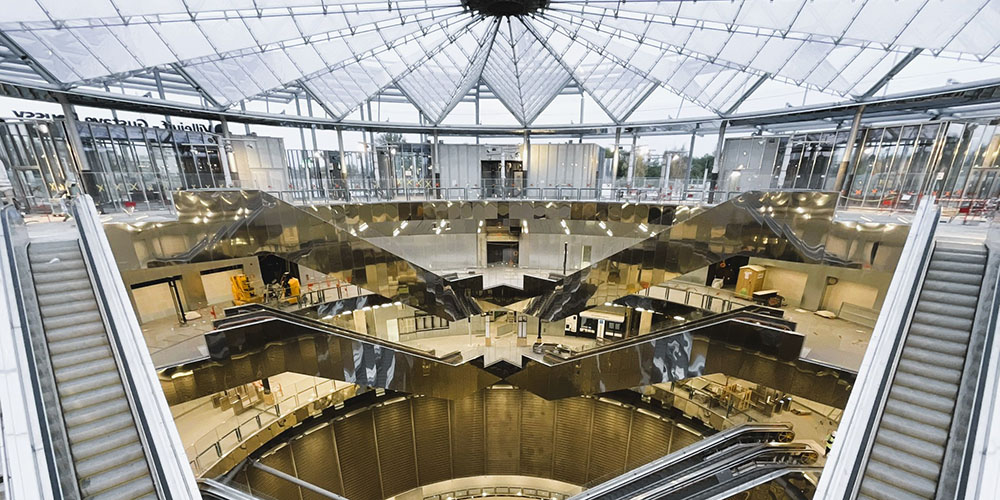TEC HC Ørsted in Lyngby, Denmark, by Sweco Denmark, listed in our “Best architecture firms in Denmark” is an 8,800 sqm educational building named after the Danish scientist who discovered electromagnetism.
This new dynamic architecture is designed to both inspire and arouse curiosity, just like an experimentarium: a technological and scientific playground for both teachers and students.
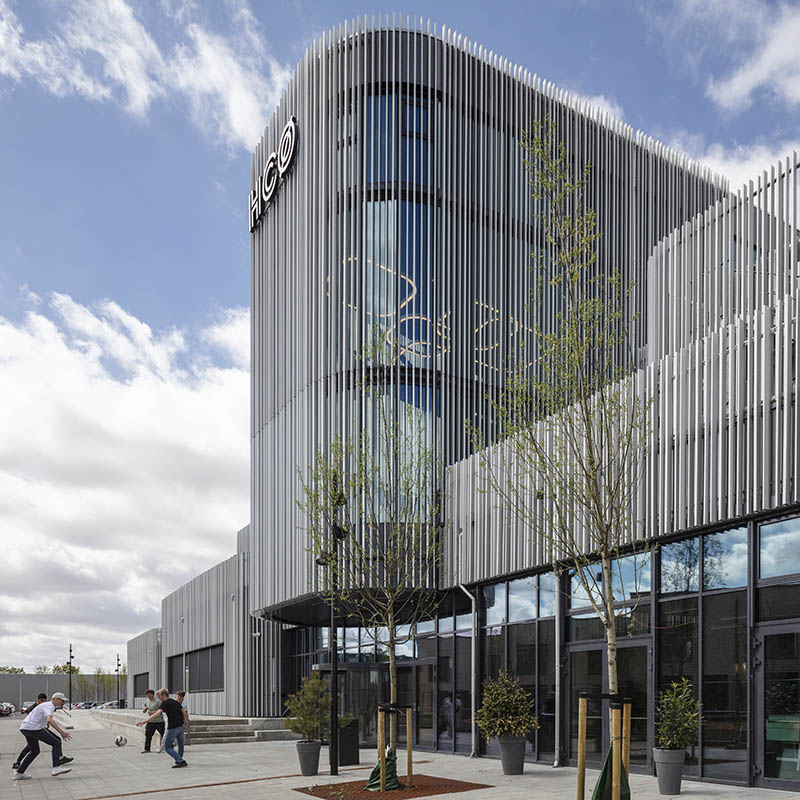
Named after the Danish scientist who discovered electromagnetism, Sweco Architects has designed the 8,000 sqm ‘technical upper secondary school of the future’ located in Lyngby, northwest from Copenhagen.
The ambition is to create a building that becomes an active and integral part of the teaching. A building that plays an active, integrated role on a daily basis; a learning space that sparks inspiration and curiosity both teachers and students.
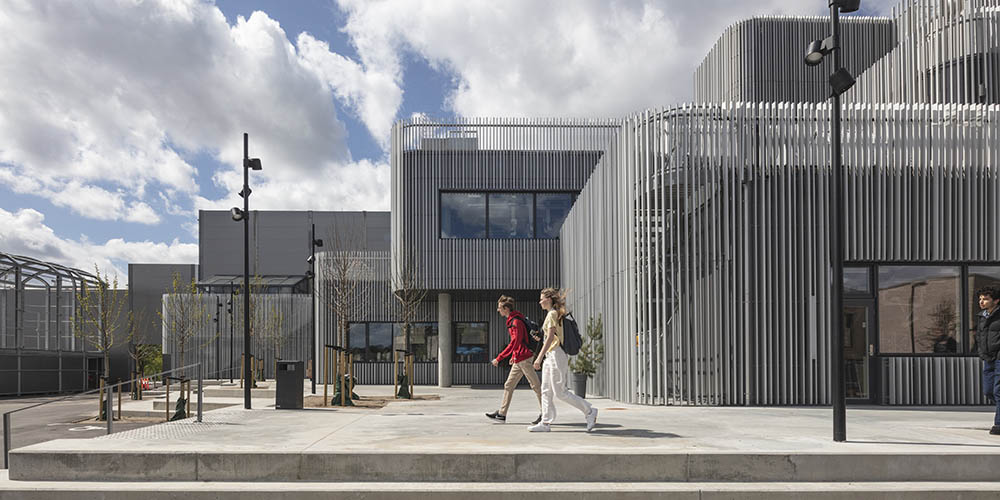
H.C. Ørsted TEC is designed to adapt itself to the continuous transformation that characterizes educational practices and ideals. For example, throughout the design phase of the new building, Sweco Denmark focused on establishing different zones and supporting thematic and interdisciplinary work, so that the ongoing development of educational practices is supported by and integrated into the architecture.
“H.C. Ørsted TEC is an experimentarium – a technological and scientific playground for both teachers and students. Our ambition has been to create a building that becomes an active and integral part of the teaching. A learning space that inspires and arouses curiosity.” – Karl-Martin Buch Frederiksen, Head of Innovation, Sweco Denmark.
In several ways, the new H.C. Ørsted Gymnasium pays homage to science and to the Danish physicist, philosopher and scientist H.C. Ørsted, who is considered to be the one who discovered that electric currents create magnetic fields, which involves the strict connection that lies in between electricity and magnetism.
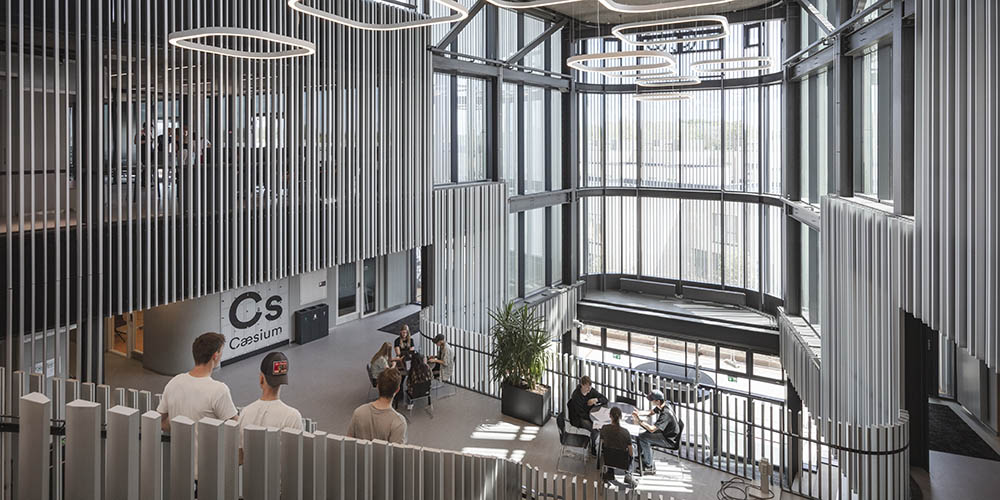
The main architectural device in the new school is a stacked assembly of rounded, spatial volumes conveying a visual reference to electromagnetic coils. The coils, housing classrooms, labs and meeting rooms, constitute the building’s interior structure and are also manifested in the facade, coming together to form a holistic solution.
The coil feature thus provides a unifying theme that ties together the interior spaces and the expression of the facade. The heart of the building is a striking triple-height main hall, which varies in character throughout the day, as daylight is refracted in various angles by the louvered surfaces.
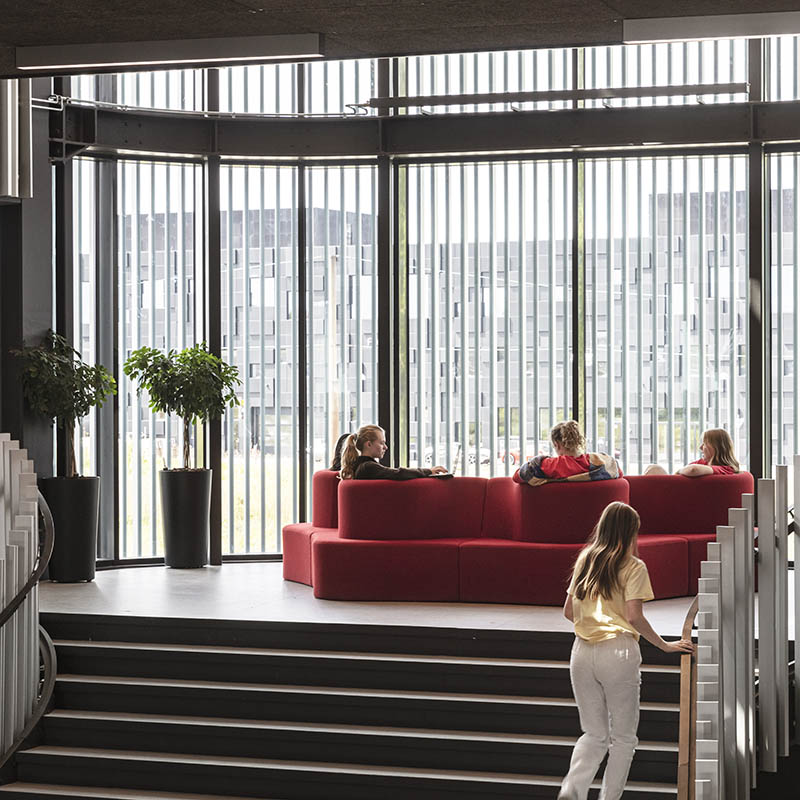
The unique space offers a setting for the students to meet for social events. The specific placement of the coils on the different floors shapes learning environments, moving from a “dead-end” corridor system towards a both robust and flexible space. In this ever-changing atmosphere the walls have to evolve and adapt too; they are no longer just an element of division of spaces, but incorporate functions such as storage, meeting spaces and learning hubs. All of that in order to support the vision of a dynamic space that can improve teamwork activities.
In 1825, H.C. Ørsted made a significant contribution to chemistry and his studies allowed him to produce aluminum for the first time by isolating the element via a reduction of aluminum chloride.
The material chosen for the lamellas covering the façade is therefore another reference to the incredible discoveries made by H.C. Ørsted. It evokes curiosity and is thought to be a stimulating element that drives future generations in questioning and understanding the unique interdisciplinary relations in the scientific world.
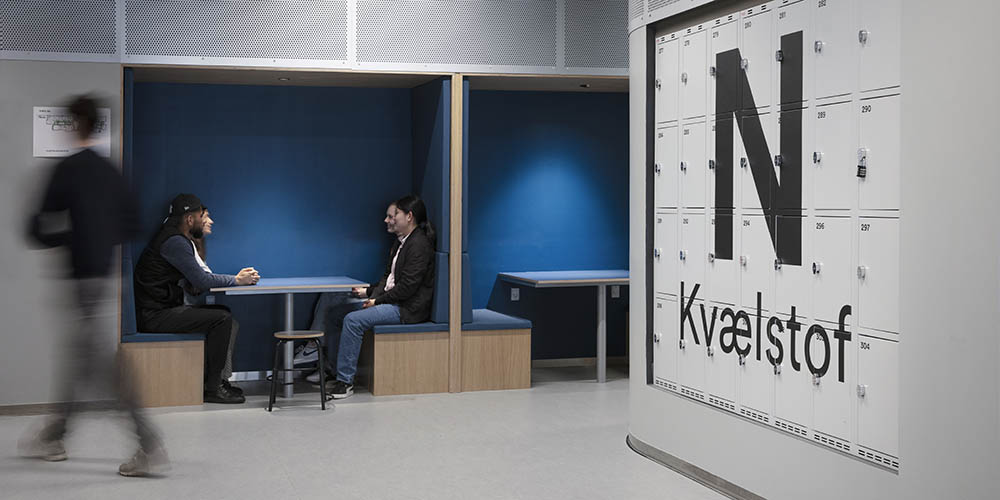
Another characteristic feature of the design of the building is the way its expression varies with the vantage point. Seen from the busy Helsingør motorway, the impressive building is a towering landmark, while the building volume is scaled down in an inviting gesture towards the houses located on the adjacent site.
Towards East, the Danish architecture firm used the coils to scale the building down, and towards West they use them to create a living wall – a wonder wall – designed to spark the curiosity of passers-by.
Overall, curiosity is a consistent theme for H.C. Ørsted Gymnasium TEC as Sweco Denmark wish to inspire curiosity in the students on a daily basis as well as in visitors and passers-by who encounter the building.
“The learning processes presuppose that they take place in appreciative spaces where students can be optimally challenged in a safe environment. H.C. Ørsted Gymnasium in Lyngby is built with different kinds of rooms that vary in size, shape and decor, which allows for a unique interplay between pedagogy and architecture. The state-of-the-art laboratories and workshops help to stimulate and maintain students’ interest in technology and science.” – Lars Viborg Jørgensen Principal, H.C. Ørsted Gymnasiet Lyngby.
Photography: Photo Niels Nygaard

