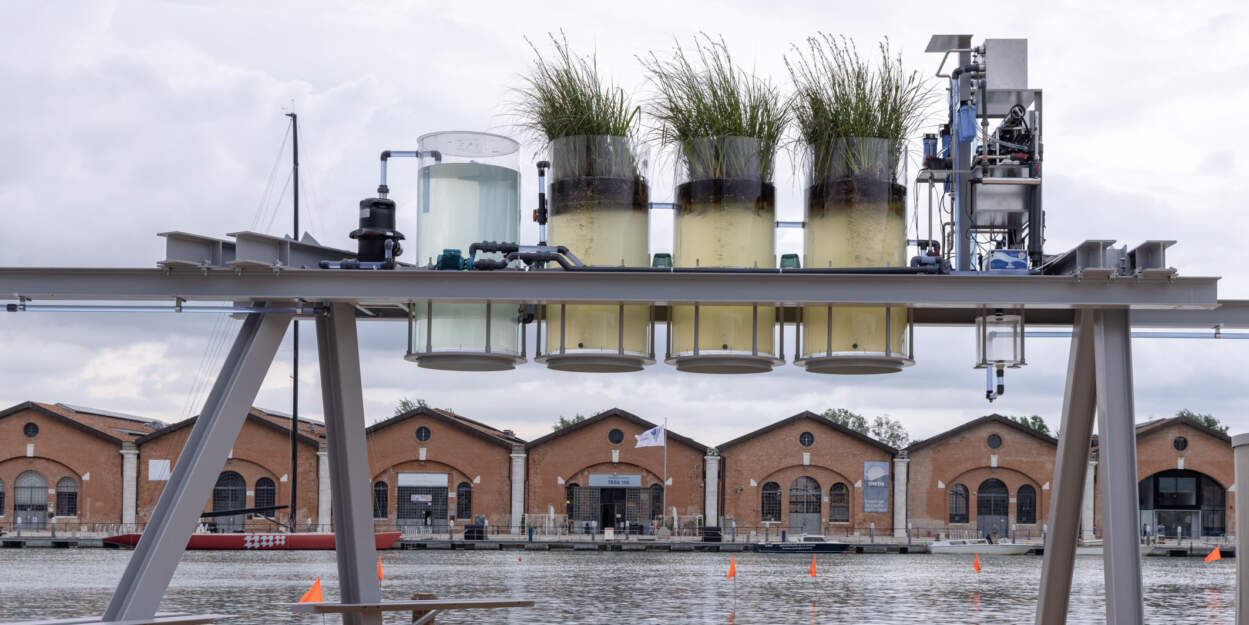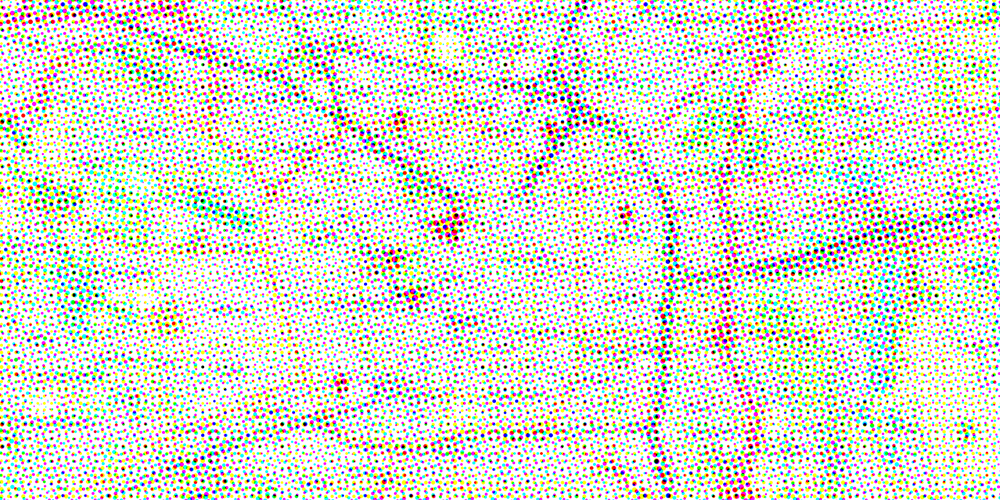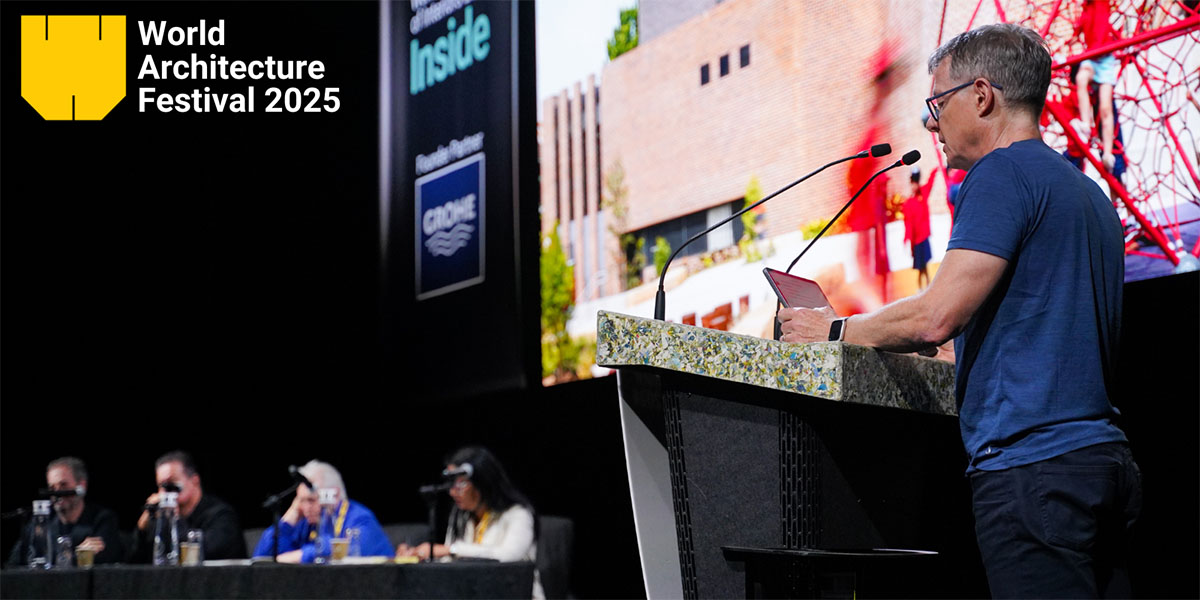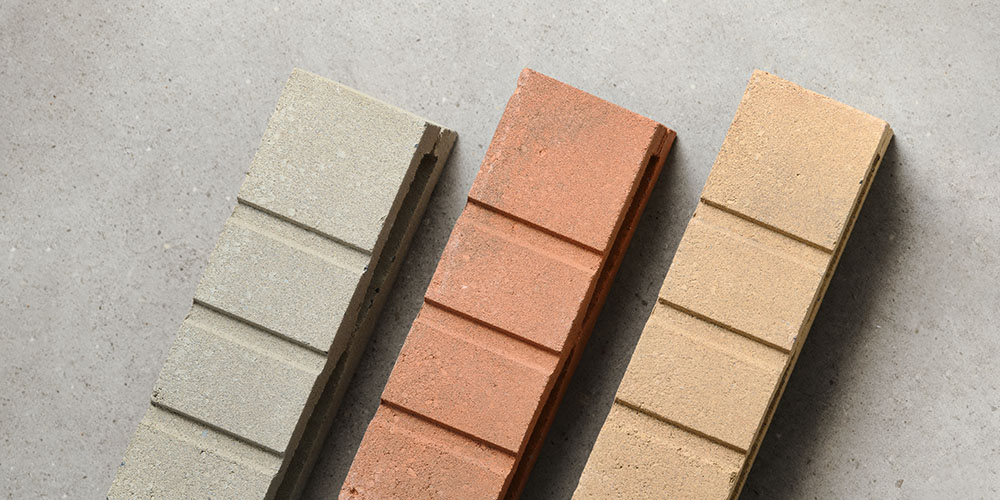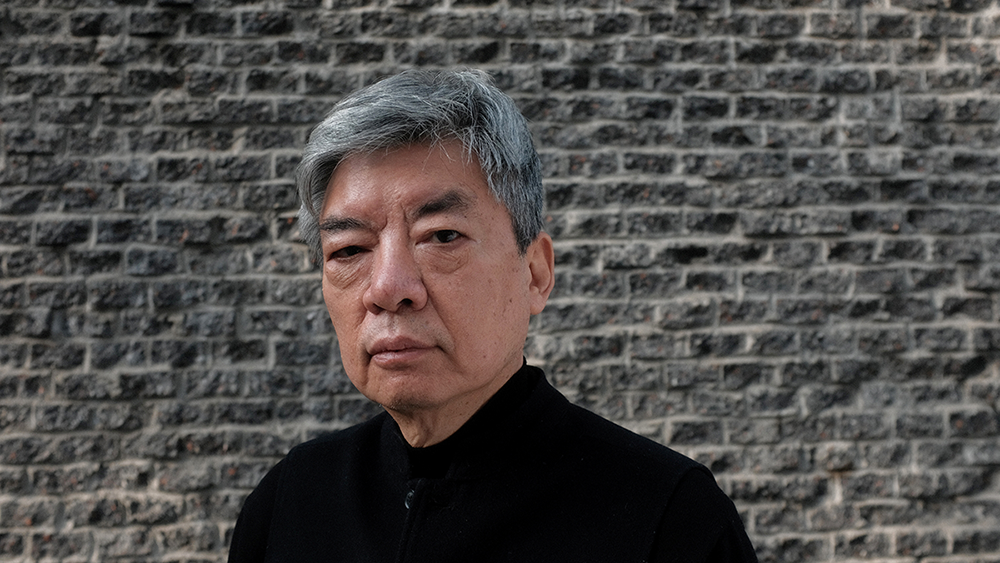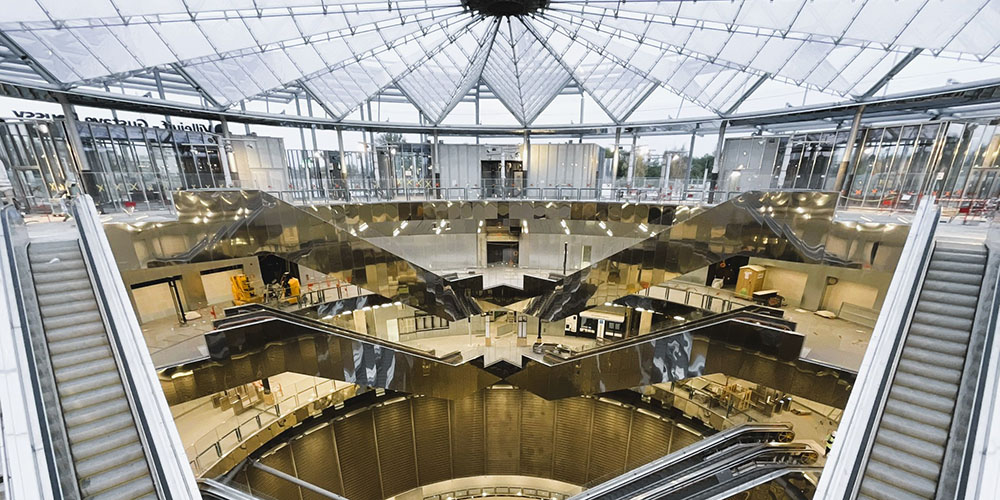World Heritage Committee has inscribed the industrial city of Ivrea developed by Adriano Olivetti among the UNIESCO World Heritage List.
During the session, the Committee inscribed other 18 sites on the UNESCO World Heritage List. The World Heritage List now numbers 1092 sites in 167 countries. Italy is still the leading country with 54 sites.
The industrial city of Ivrea is located in the Piedmont region and developed as the testing ground for Olivetti, manufacturer of typewriters, mechanical calculators and office computers. It comprises a large factory and buildings designed to serve the administration and social services, as well as residential units. Designed by leading Italian urban planners and architects, mostly between 1930 and the 1960s, this architectural ensemble reflects the ideas of the Community Movement (Movimento Comunità). A model social project, Ivrea expresses a modern vision of the relationship between industrial production and architecture.
Olivetti was mainly developed by the son of the founder, Adriano Olivetti. Olivetti was an entrepreneur and innovator who transformed shop-like operations into a modern factory. In and out of the factory, he both practiced and preached the utopian system of “the community movement,” but he never managed to build a mass following. His success in business did not diminish his idealism. He developed an interest in architecture, as well as urban and community planning. He supervised a housing plan for the workers at Ivrea. He was the first to address the issues of the environment, protection of local communities and compatible development. He warned us that natural resources were not infinite, and took direct action on initiatives he considered useful to the community.
“Often the term utopia is the most convenient way to liquidate what you do not want, ability or courage to do. A dream seems like a dream until you start working on it, and then it can become something infinitely bigger.” Adriano Olivetti
Architectures that worth a visit in Ivrea are mainly in Via Jervis, the road on which the Olivetti factory has been located since it was founded in 1896. It is the main street in an itinerary to be travelled on foot, which branches out in different directions, extending over the slopes of the hills to the left and right of the factory.
I.C.O. Workshops (I.C.O. is an acronym of Eng. Camillo Olivetti) are one of the most notable industrial urban examples of the 20th century and the embodiment of “Ivrea, the industrial city of the 20th century”. Designed and built along the side of Corso Jervis the building of the I.C.O. Workshops block took place over a long period of time from 1898 to 1958 and involved the extension and addition of upper storeys until there was no more available space.
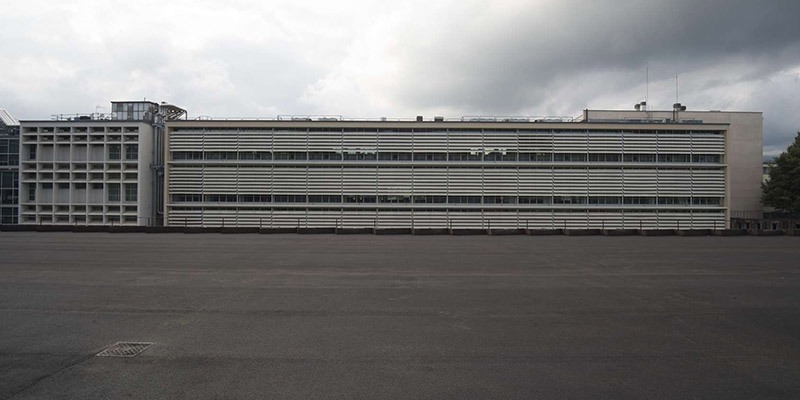
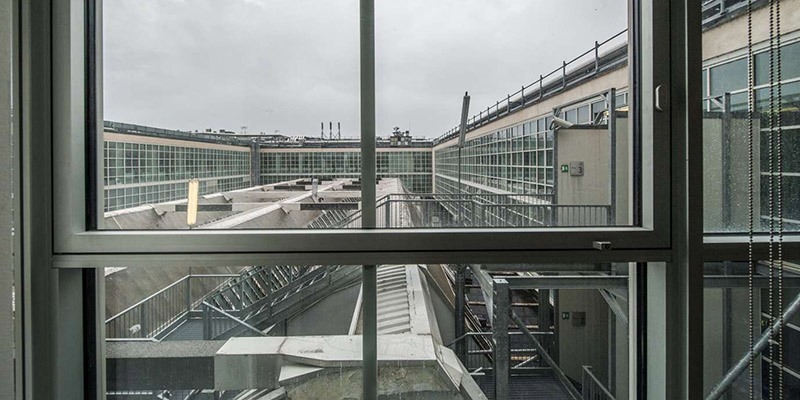
In Via Jervis you can even admire the Former Joinery easily recognised by its coloured brise-soleil facade. The itinerary makes it possible to appreciate the environmental quality and natural features of the site. The Nursery in Borgo Olivetti designed by the architects Luigi Figini and Gino Pollini: the interior furnishings were designed by the Olivetti in-house Technical Office in those days managed by the architect Gian Antonio Bernasconi. Hidden by the boxwood hedges which shelter it from the outside, this building is still used today for children’s services under the management of the Municipality of Ivrea.
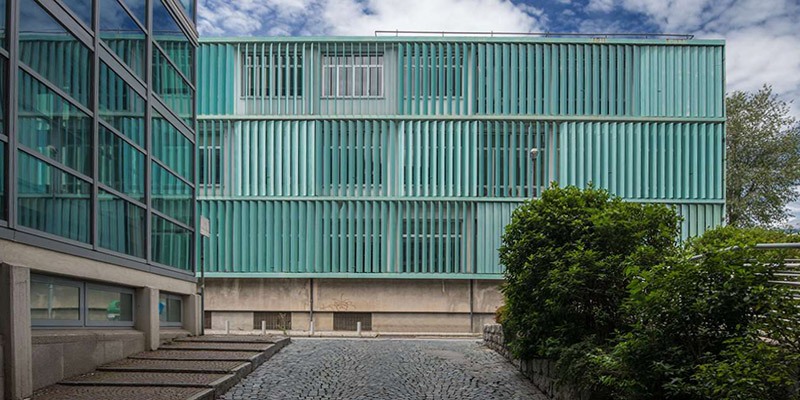
The Office Building was designed by Annibale Fiocchi, Marcello Nizzoli and Gian Antonio Bernasconi to meet the needs of Olivetti for a representative office that could also host the president of the company in a time of great industrial extension. The use of the façade decorations with the marble sculptures and prestigious finishes inside the building (the landings are covered in boiseries which can still be seen and the marble in a variety of veining and shades was used for the corridors to in the different floors) emphasise the majestic nature of the building according to the representative standards and the stylistic elements of International style at the end of the 50s. Cafeteria the new cafeteria for Olivetti employees by Ignazio Gardella, winner of the 1955 Olivetti National Urban Planning and Architecture Award.
Social Services Centre is running parallel to the ICO Workshops consists of two blocks joined together by an independent vertical block to allow it to follow the road and by its hexagonal layout seen also in the open structure of the building with three staggered floors. This work significantly represents the value of the Second World War debate in Italy and the international architectural culture was taken on by Adriano Olivetti’s community project. The industrial strategies compared to company organisation are shown to be part of the cultural baggage of the architects and fed their theoretical and professional practice reflections in the field of the construction of an industrial city not just in Ivrea.
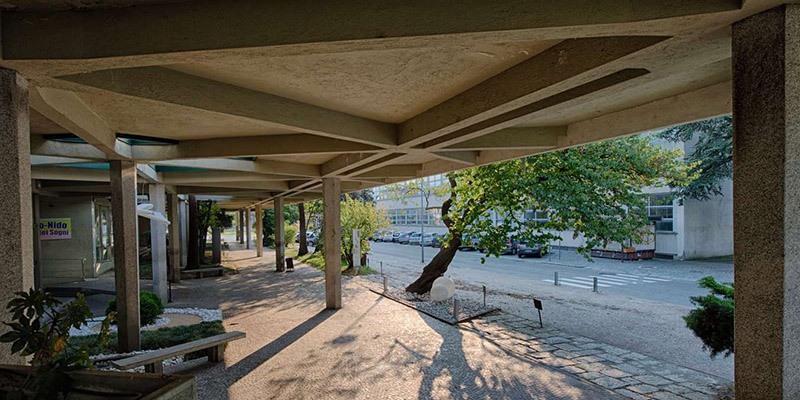
On the long perimeter side of the nursery is the Borgo Olivetti Social Housing, a multi storey building with balcony access designed by Figini and Pollini in 1939. The formal composition of the building is in harmony with modern international architecture models from the 1920s and 1930s and can be attributed to simple geometric shapes which in social housing is influenced by the room types and construction as shown in the use of the wood finishes on the balconies and the stairwells which employ solutions adopted in current middle-class buildings.
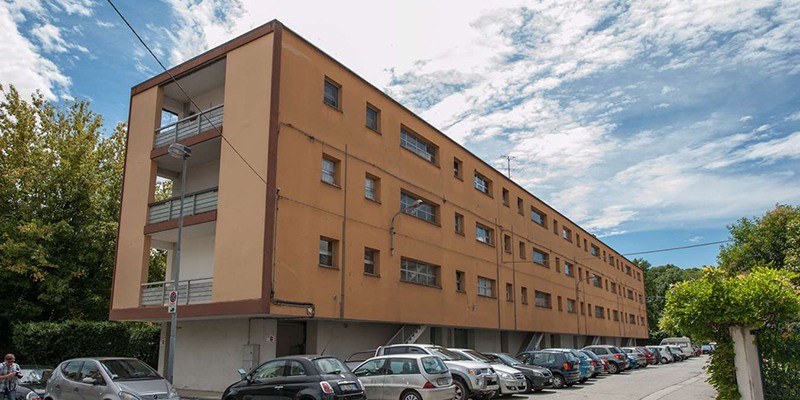
On the top of a hill nere this area is the western residential unit designed in 1968 by Roberto Gabetti and Aimaro Oreglia d’Isola. This Western residential unit – better known by the inhabitants and visitors to Ivrea as “Talponia” (“Molehill”) and had to provide accommodation for temporarily resident Olivetti employees in Ivrea.
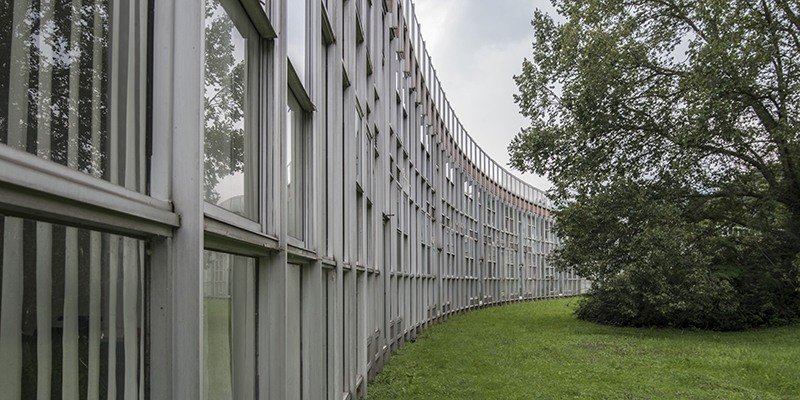
The Data Processing Centre (CED) in Ivrea, finished in 1962, is in the rear area of the Olivetti Office Building and is currently hidden by the New Olivetti Office Building. This building was designed by the same architects as the Olivetti Office Building. It appears to be suspended on rear load bearing pillars compared to the building and on the perimeter glazed walls. The building is connected to the main building by a footbridge. The large green area in front of Olivetti Office Building, bordered by rows of cottonwood poplars contributed to the original project and included an artificial hillock which is today lower and set further back than the original design to visually screen off the appearance of the building. The original project was by Pietro Porcinai in collaboration with Annibale Fiocchi and the gardeners of the Vivai Canavesani. The Study and Experience Centre designed by the architect Eduardo Vittoria is a free-form structure which creates a sensation of motion, even though it is ordered on the basis of geometric lines corresponding to a cross with four asymmetrical arms departing from a central body.
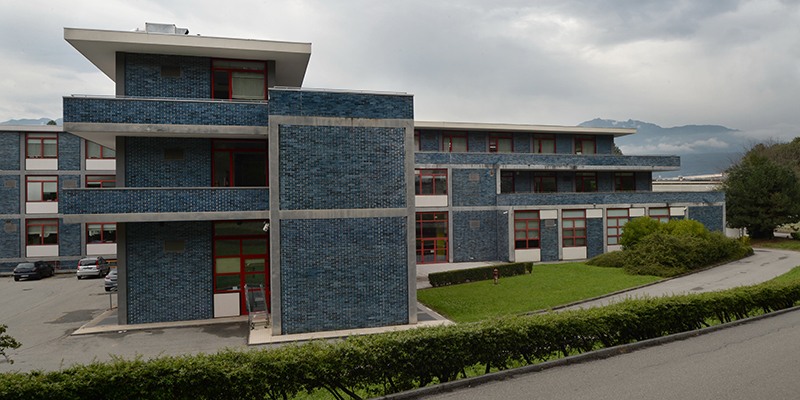
New Olivetti Office Building was designed by architect Gino Valle (1985-1988). The whole building can be seen when travelling along Corso Jervis to the city centre. It has five blocks creating a wide curve laid back from the road connecting with the Olivetti Office Building.
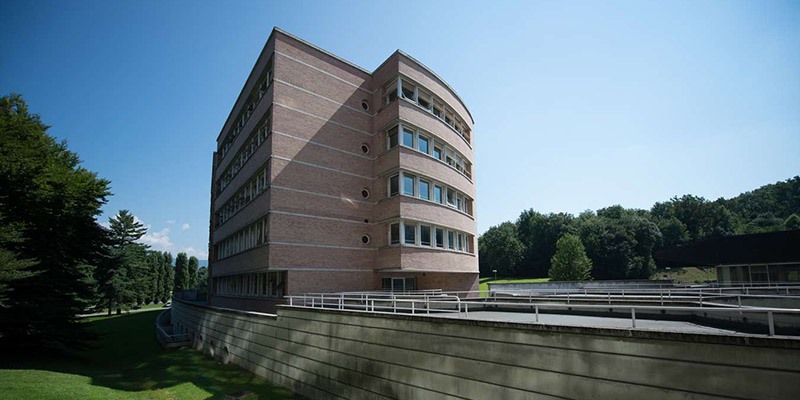
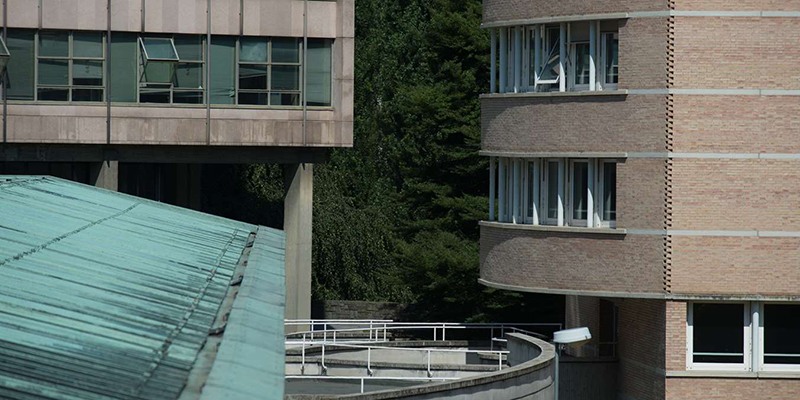
The industrial city of Ivrea continues to be an exceptional example, both because of the quality of the suggested solution and because of the implementation methods.
Take a look at the Olivetti showroom in Venice designed by Carlo Scarpa

