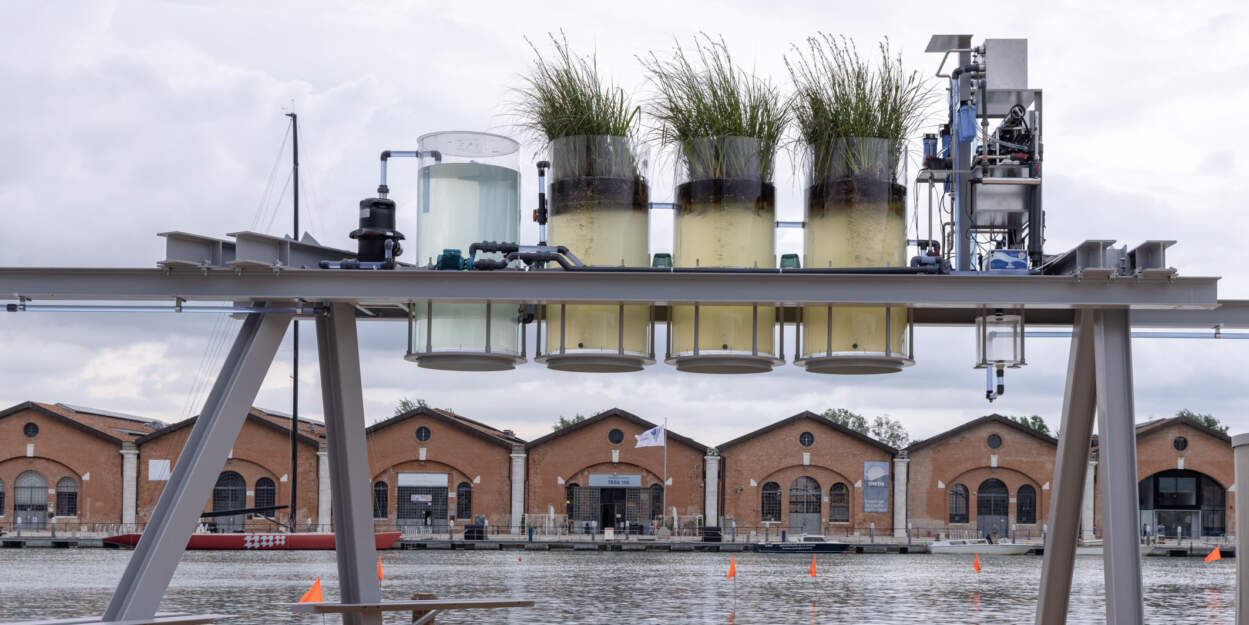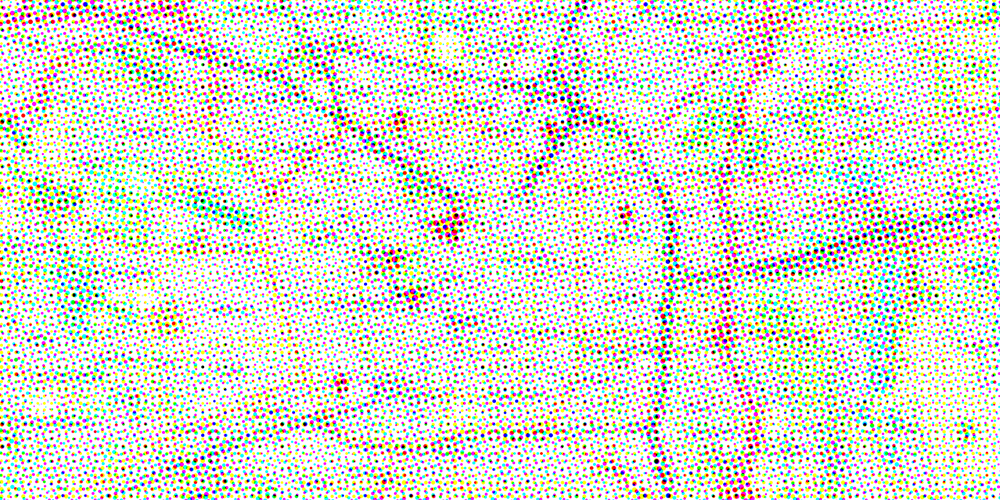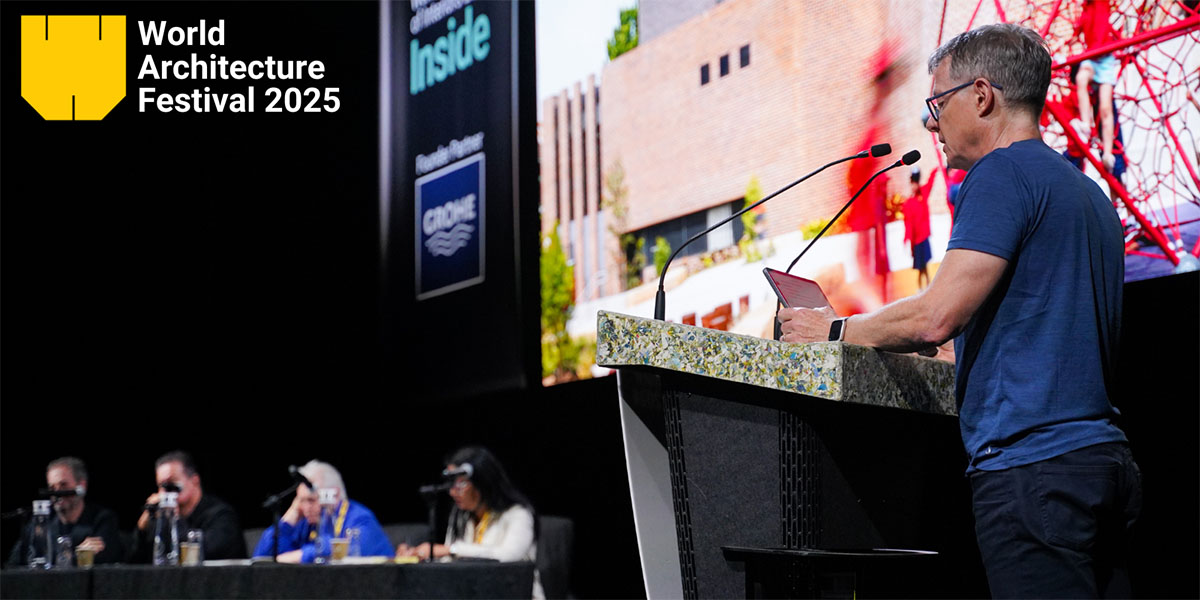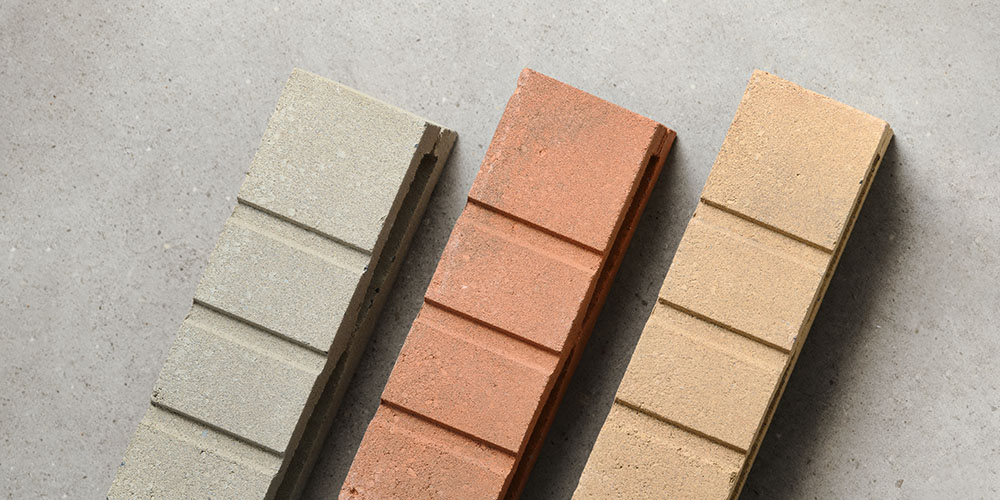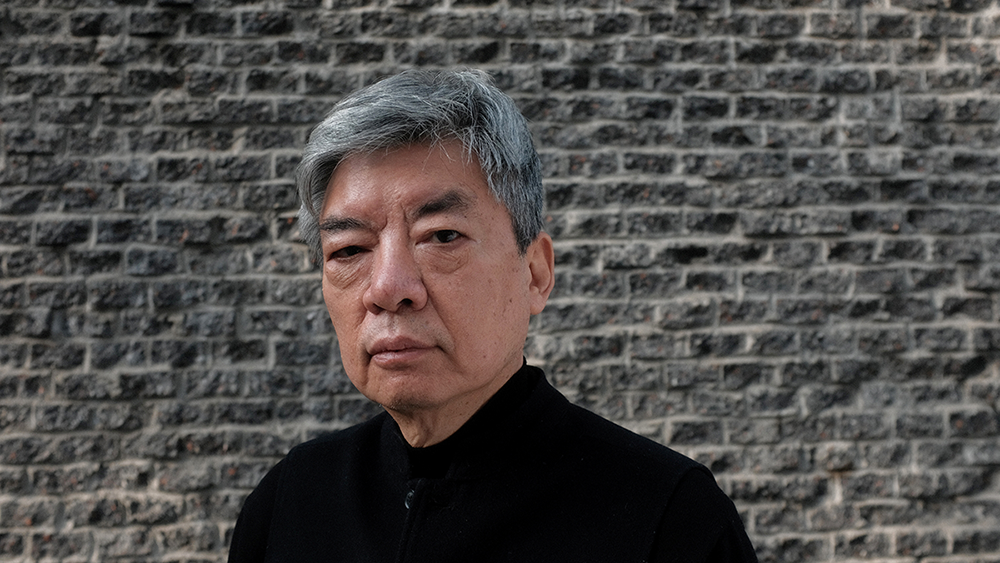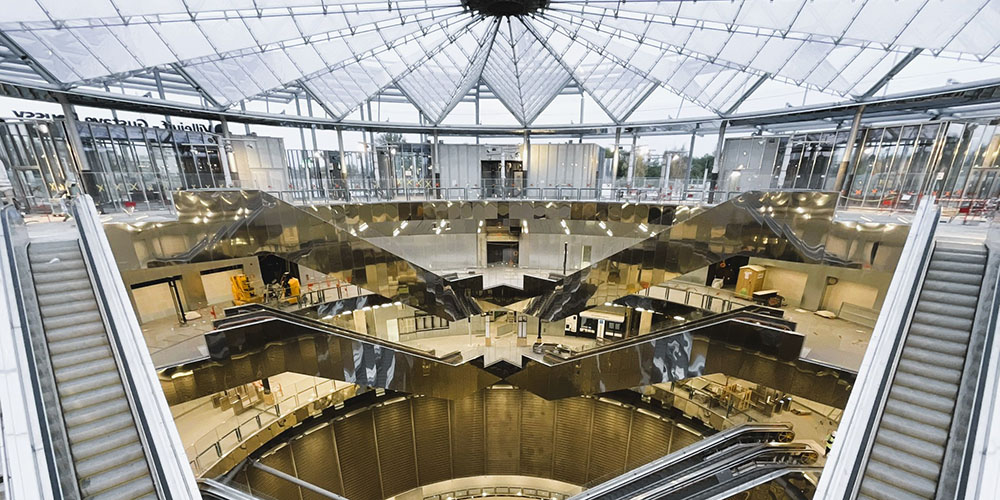VÆKST is the name of a new building in Sydhavnen (the south harbour in Copenhagen) that will host a school and a day care institution for children and youth.
The City of Copenhagen and the TRUST partnership are responsible for developing this new construction with ambitious, innovative learning spaces and growth gardens. TRUST is the City of Copenhagen’s strategic partnership, which consists of Enemærke & Petersen, KANT Architects, Nøhr & Sigsgaard, DOMINIA, Norconsult, LYTT architecture and Kragh & Berglund, which over the past four years has built and rebuilt a large number of schools and day care institutions in Copenhagen.
In recent years, Kongens Enghave, commonly known as Sydhavnen, is undergoing significant changes towards a modern, integrated urban area with housing, institutions, schools and businesses in a new context with canals and harbor basins in Copenhagen.
The area’s continued popularity and relocation growth also mean an increasing need to expand the schools capacity. Not new that Copenhagen is recognized as one of the best cities in the world to live. It is estimated that population will grow 18% by 2025, equivalent to 100,000 new residents.
The multi-awarded Sydhavnen School designed by JJW Arkitekter is an example of space for learning and social development.
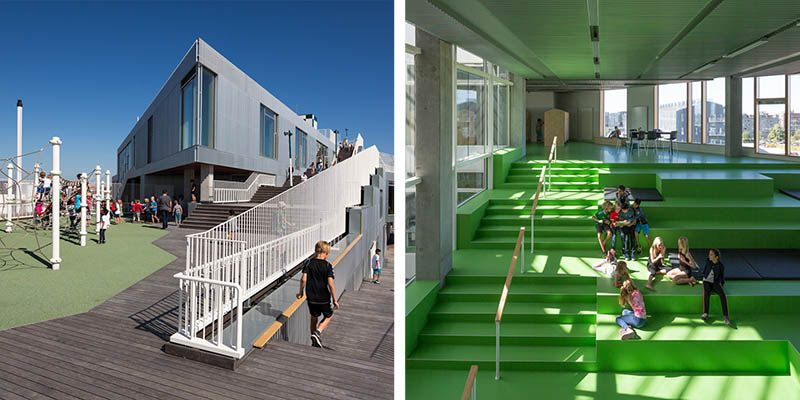
Sydhavnen School by JJW Arkitekter | Photography: Torben Eskerod
On each floor, plan layout changes and the heights of the floors vary throughout. Studies show that pupils learn more if they are physically active – therefore the overall design nudges the children to move – and at the same meet with their fellow students during the day. The children’s social development is addressed with different sized spaces that make it possible to engage in various social activities.
The large staircase towards the water connects the school and the city, the staircase in the atrium gathers the whole school, while the smaller staircase functions a as meeting place for the 4th – 9th graders.
The City of Copenhagen and the TRUST partnership are now developing and constructing VÆKST school, a new 5,500 sq m large building on Teglholmen, which will house both the area’s youngest and elder children in a newly established day care institution and school.
The new building, which will be named VÆKST, will be a direct but independent extension of the existing Sydhavnen School.
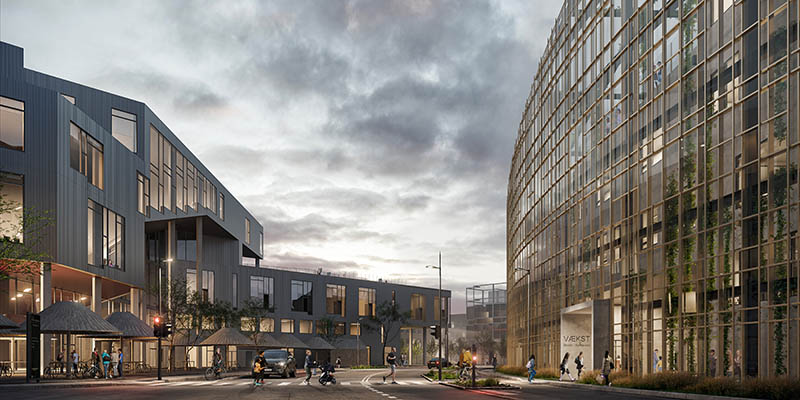
The vision for the new VÆKST project is to create a building that, with its design, layout and material attitude, creates a framework that meets both the youngest children’s needs for exploration and play, as well as the older children’s needs for development and learning.
In order to meet individual needs, two very different outdoor common areas are created, each in its own way based on the concept of ‘growth’.
The school is located on the first floors in a more urban learning environment, while the day care centre is distributed on the upper floors, each with their own outdoor open space.
On the ground floor – also called ByLab – an innovative learning space will be established with play and learning islands that connect the city and the school.
This is done by lifting the building up on pillars so that the city floor can be allowed to pass under and through.
Here there will be an opportunity for the older children to both move and burn off some energy, while there is also room to immerse themselves in small green learning islands.
“It is a super exciting project because we design a building that accommodates age groups that are very different places in their personality development. VÆKST is therefore both about personal development, but is also the focal point of the building’s architectural ambition, ”says Karl-Martin Buch Frederiksen, creative director at KANT Architects.
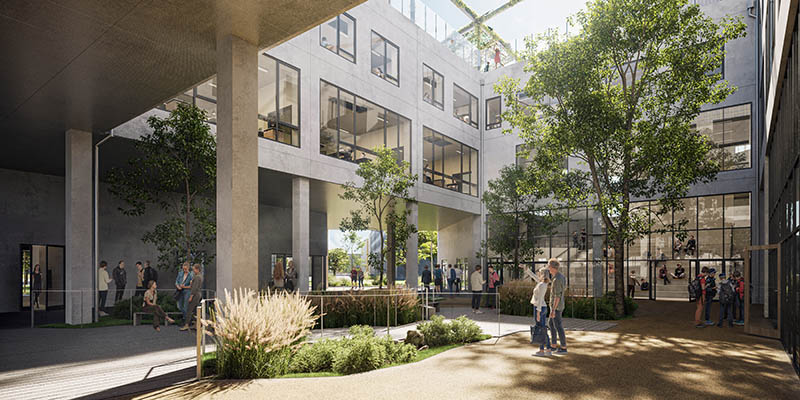
The day care institution’s program is spread over two floors and each gets their dedicated outdoor area over three floors. The outdoor area above the floors, called the Growing Gardens, is architecturally linked together with a large unifying pergola construction, which will make it possible to greet the outdoor areas with creepers that grow large over time and make the growing gardens a safe and green outdoor environment.
“On the roof surface of the building, it is our ambition to create a playful world above the city. These are the day care centre’s outdoor areas, where planting grows up along the roof surface from level to level and creates the children’s own universe. Across smaller paths and hilly landscapes with space for mirror walls, ball walls, set boxes, climbing walls and smaller peepholes run out to the world around” continues Karl-Martin Buch Frederiksen.
The construction is expected to be ready for commissioning in the beginning of 2023.

