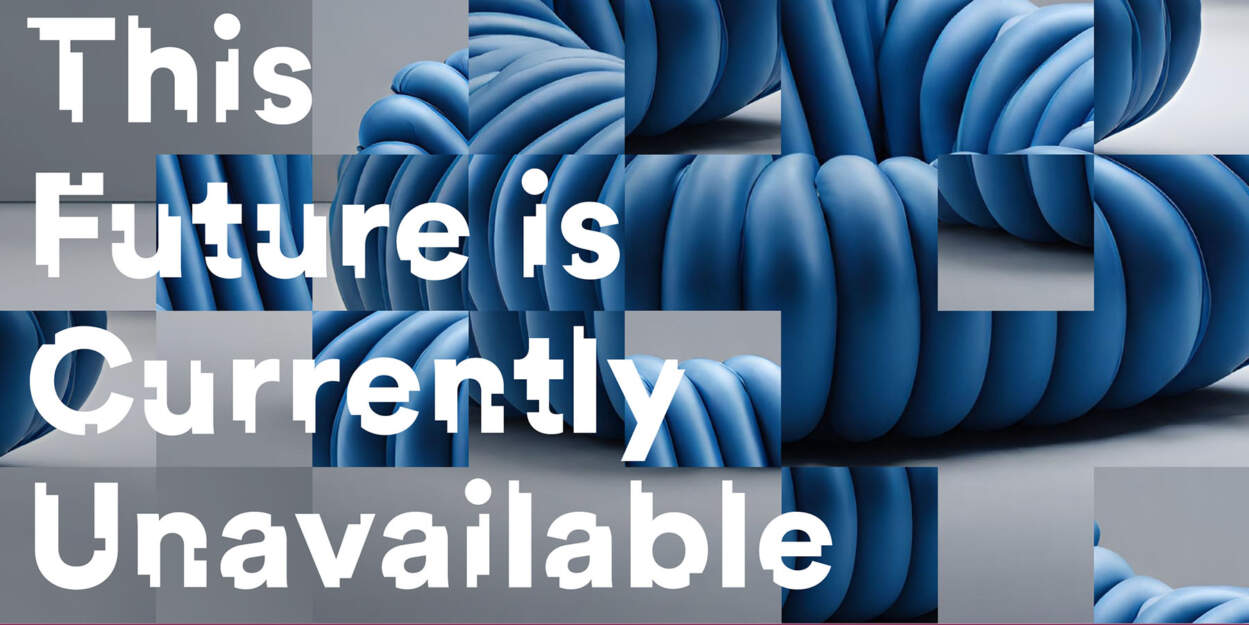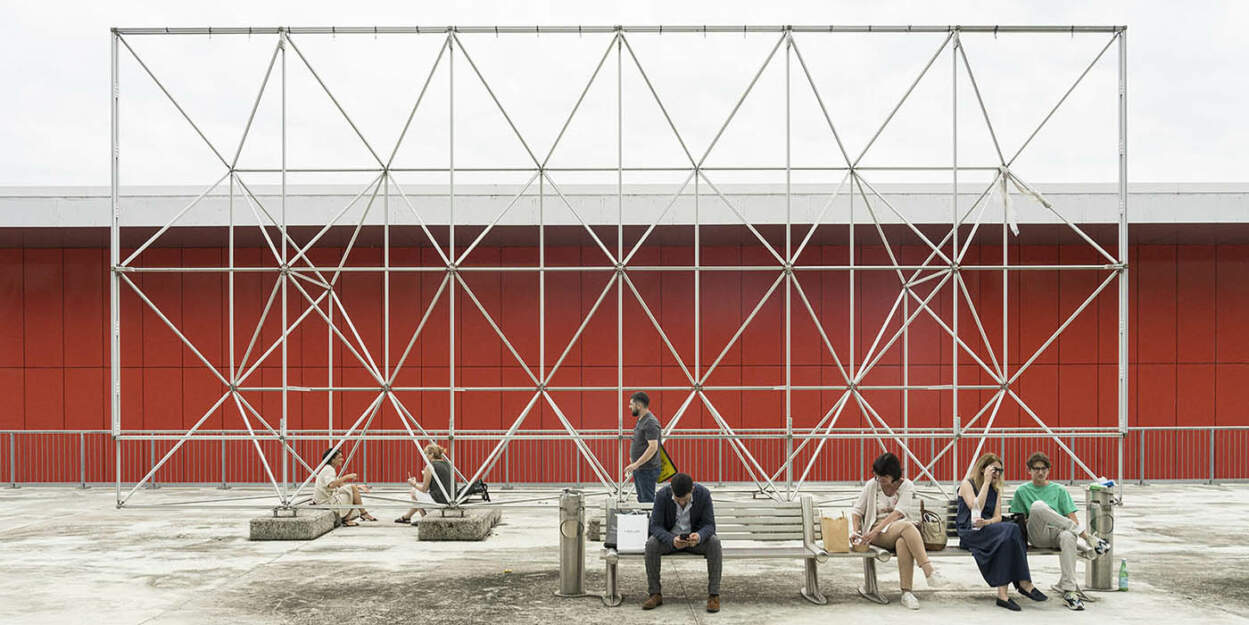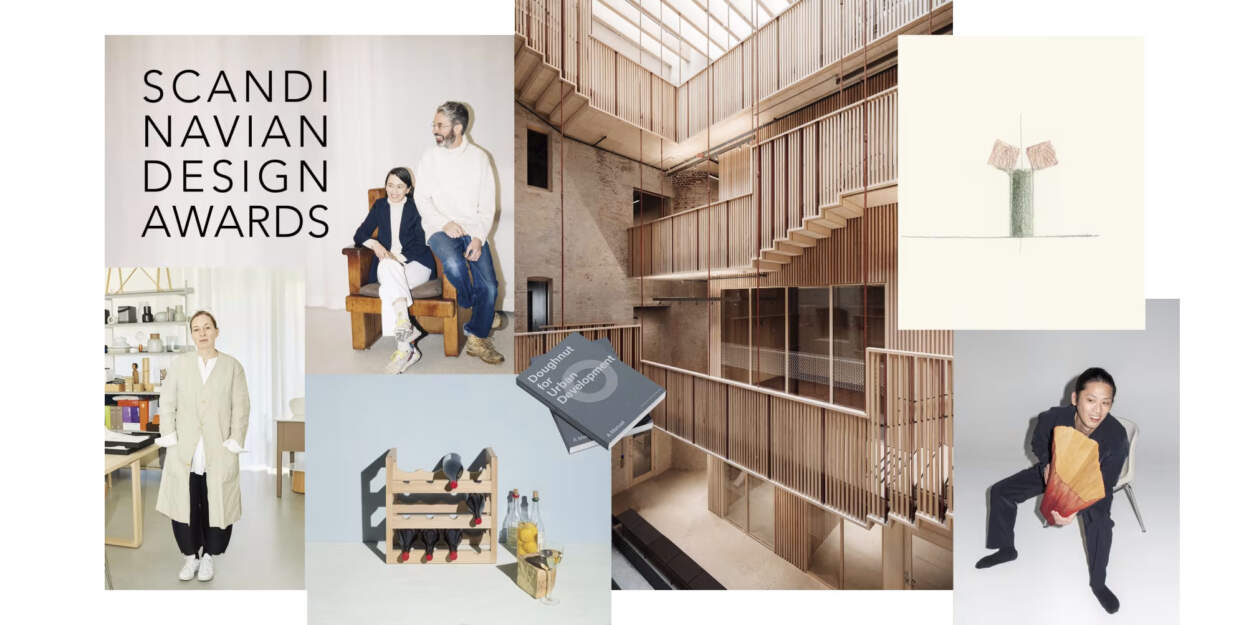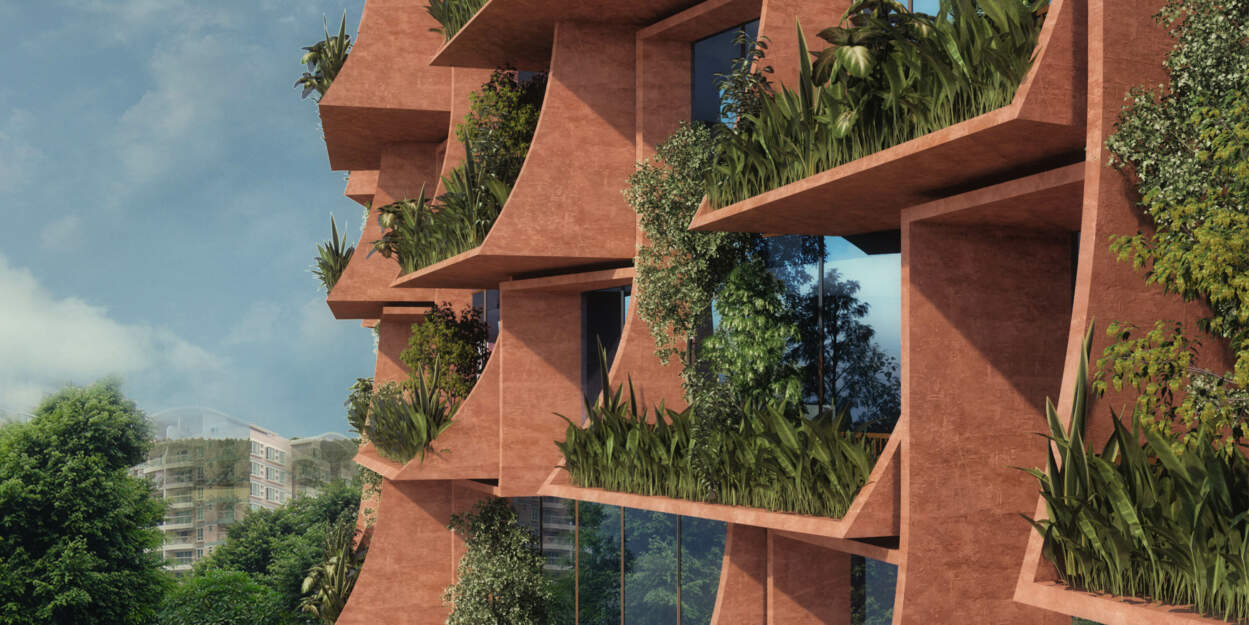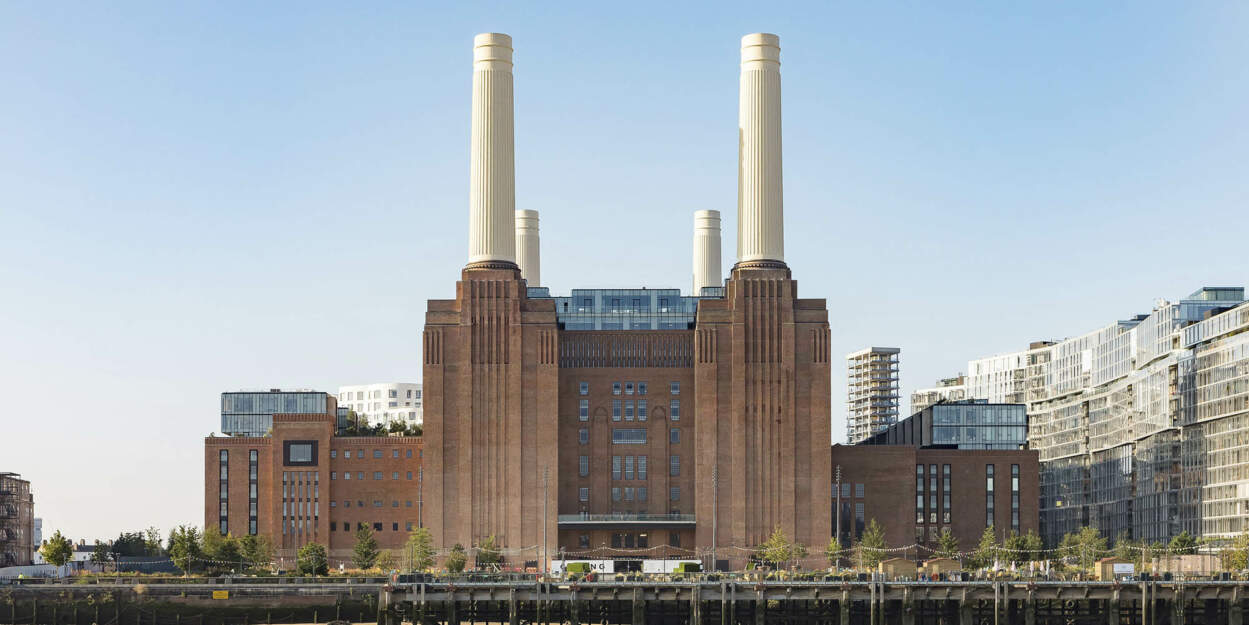On the 1st December opened the M9 Museum by Sauerbruch Hutton in Mestre, “a new District for a new City”.
M9 – Museum of the 20th Century (Museo del ‘900 in Italian…that's why M9) is the flagship project of the Fondazione di Venezia which has invested 110 million Euros in the relaunch and development of mainland Venice. Polymnia Venezia, a special purpose vehicle of the Fondazione di Venezia, was responsible for the creation and development of M9 whichis located in a small museum quartier in Mestre, the urban area and gateway to Venice.
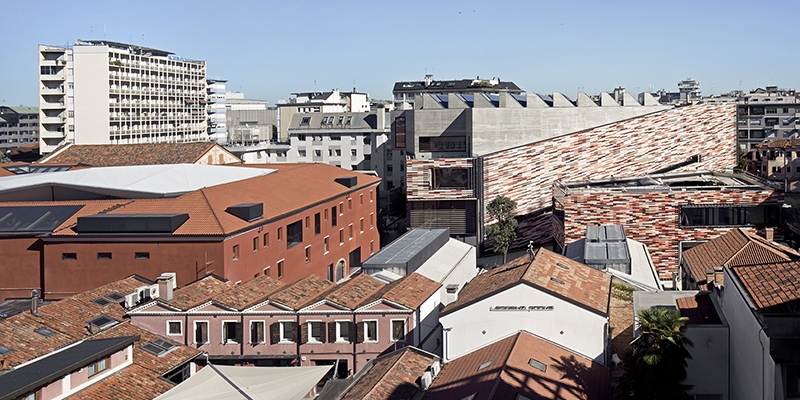
Inspired by international urban-regeneration experiences, M9 Museum is a new exposition center to tell the story of the 20th century through the latest multimedia technologies. Interactive content, new media and immersive installations revitalise historical documents and archives through unique and engaging experiences. For an all new type of museum in which visitors are asked to interact with digital contents via physical objects, interfaces, their voice or just with their gestures.
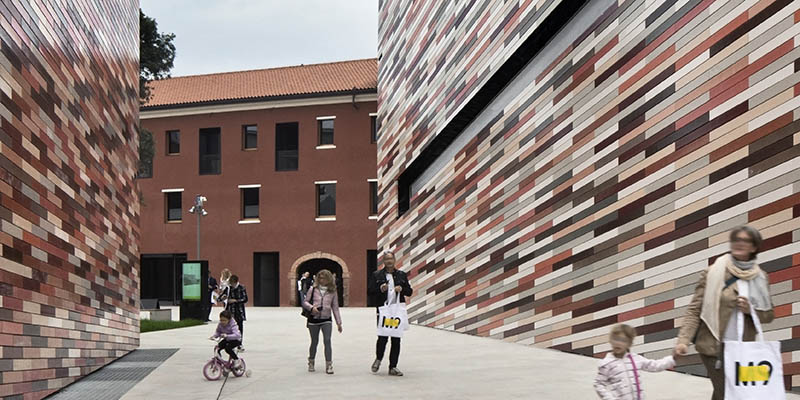
In 2010, the Fondazione di Venezia held an international competition for the design of M9, inviting six prestigious European offices to produce a sustainable design so that M9 might become an example, the visible demonstration of a different design culture that respects the environment, is technologically advanced and addresses energy-consumption issues.
The architecture firm
Sauerbruch Hutton is the German architecture firm that won the competition proposing cutting-edge structural and M&E solutions to reduce energy requirements. Thanks to these options plus the idea of a building that would integrate with the surrounding urban design and the inspiration of designing new public spaces and accesses to make the area fully permeable, the Berlin office won the competition and secured the project.
Sauerbruch Hutton is an international agency for architecture, urbanism and design, founded in 1989. Presently there are about 90 Architects, Designers, Engineers, Modelmakers and administrative staff working in our office in Berlin. The team is led by
Among its award-winning projects are the GSW Headquarters in Berlin, the Brandhorst Museum in Munich and the Federal Environmental Agency in Dessau, all benchmarks for sustainable design. Besides the M9 Museum, another cultural building realised by Sauerbruch Hutton will soon open to the public: the Experimenta in Heilbronn will be inaugurated in March 2019. Currently the 80-strong team in Berlin is working on a number of projects throughout Europe and Latin America, including the new headquarters for Médecins Sans Frontières in Geneva.
Thanks to this project M9 museum will be one of the first Italian districts to obtain LEED Gold (Leadership in Energy and Environmental Design) certification.
M9 Architecture
The M9 museum scheme consists of one larger and one smaller new building, the museum and the offices, plus a former convent and a office building. Together they shape a new public square and open up a diagonal pedestrian link form Piazza Erminia Ferretto to the main thoroughfare of via Cappuccina.
The museum building likewise offers public facilities on the ground floor, including a media library, an auditorium, a museum shop and a cafè. A long dramatic staircase leads up to the galleries and event spaces.
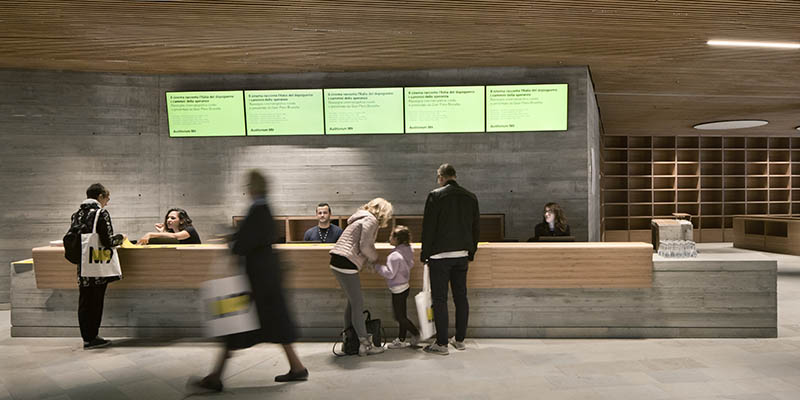
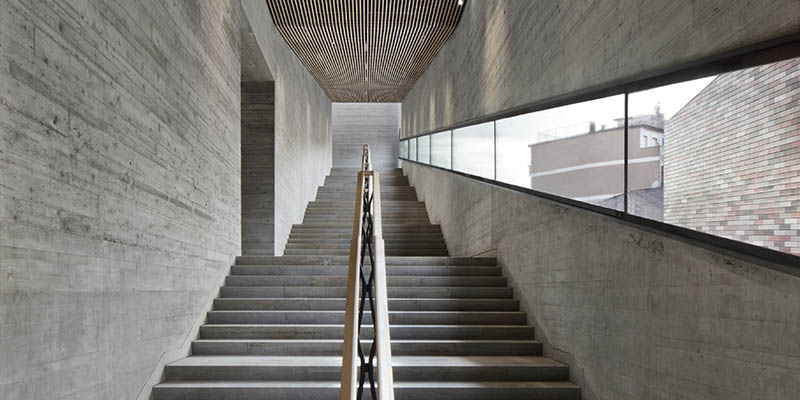
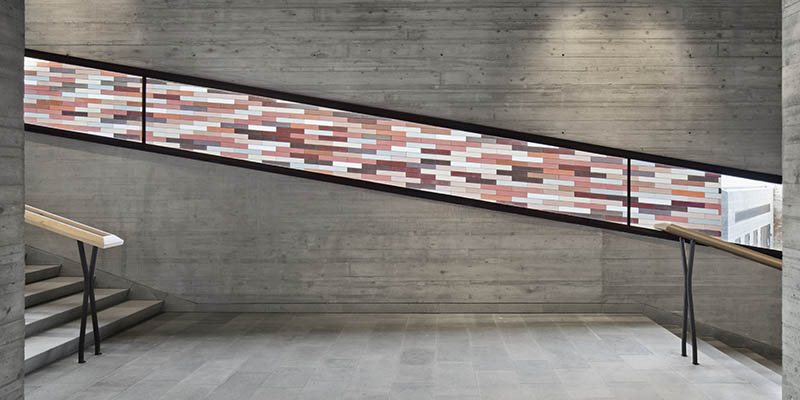
The main building features a compact form and the mix of solid and glazed surfaces that exalt its colours, employed as a means of alters the spatial perception. The new buildings flood with light thanks to polychrome ceramic exteriors referencing the colours of the surrounding context.
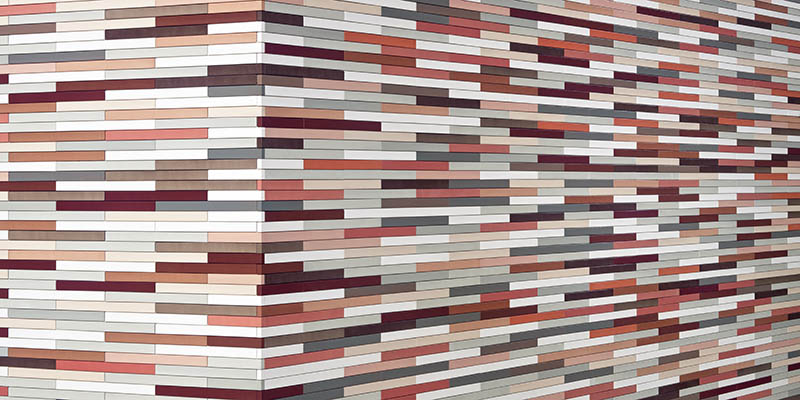
The permanent exhibition occupies two “black box” floors and takes a narrative approach to the history of modern Italy, while temporary exhibitions are housed in a naturally lit “white box” on the top floor.
Some structural details of this important project:
- 7 buildings, 3 of which newly constructed
- 280 m²4K cinema/ auditorium, 200 seats with VR visors (ground floor)
- 2610 m²- permanent exhibition (first and second floors)
- 1400 m²- temporary exhibitions and events (third floor)
- 2485 m²- basement are for technical spaces, storage and parking
- 2260 m²- area served by the mass-activation system
- 86000 kWh of solar energy: average annual production by 276 photovoltaic panels
- 63 geothermal probes at a depth of 110 m, producing 100% of heating and 40% of cooling energy
- 20822 polychrome ceramic tiles clad the fronts of the new architecture
- 13 colours on the fronts, colour-matched to the urban context
- 6 new pedestrian routes making the area permeable
- 4 large spaces for events.
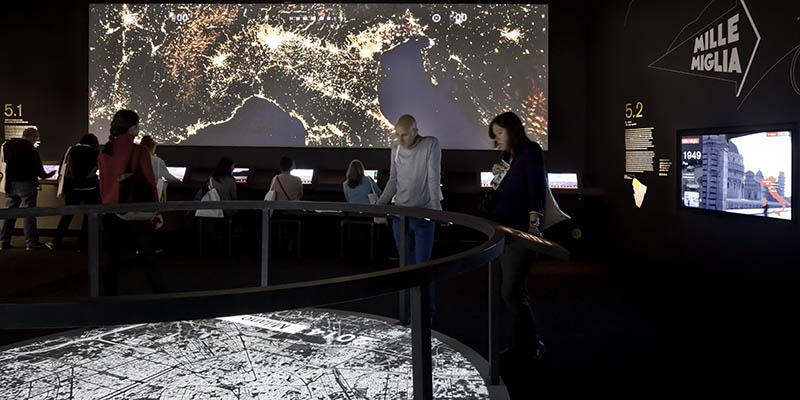
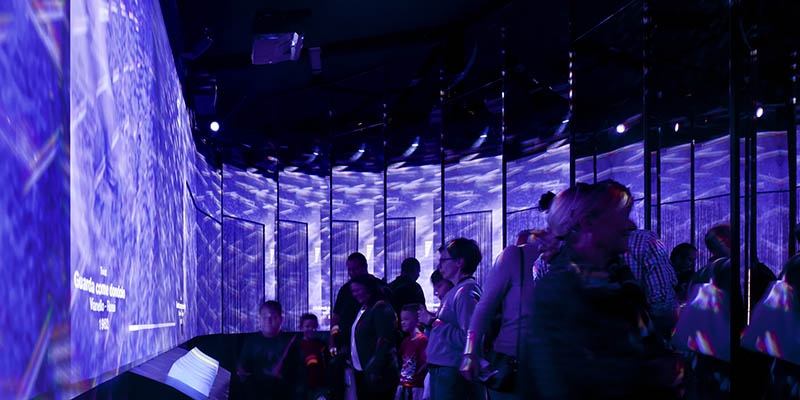
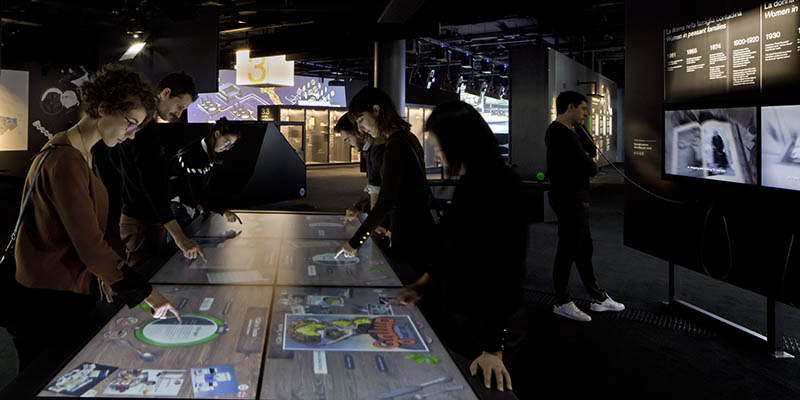
M9 is an active museum with thresholds to inhibit entry; it addresses resident and tourist, young and old alike. In its provision of social location, the development as a whole sustains the lifeblood of the city.
Opening times and ticket office
9 am – 8 pm Monday-Friday
10 am – 9.30 pm Saturdays
10 am – 9 pm Sundays and public holidays
Closed: Tuesdays
The ticket office closes an hour before the Museum.
Discover more about M9 Museum here
photo: Alessandra Chemollo


