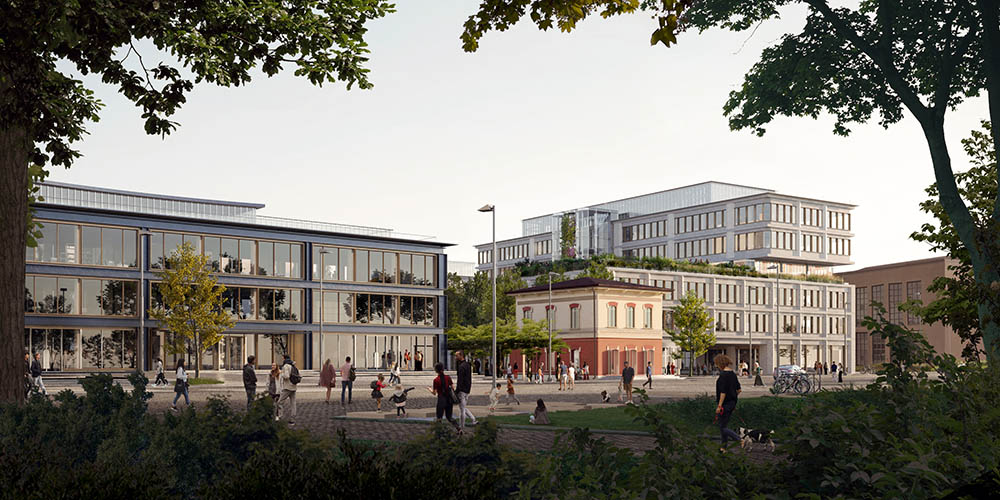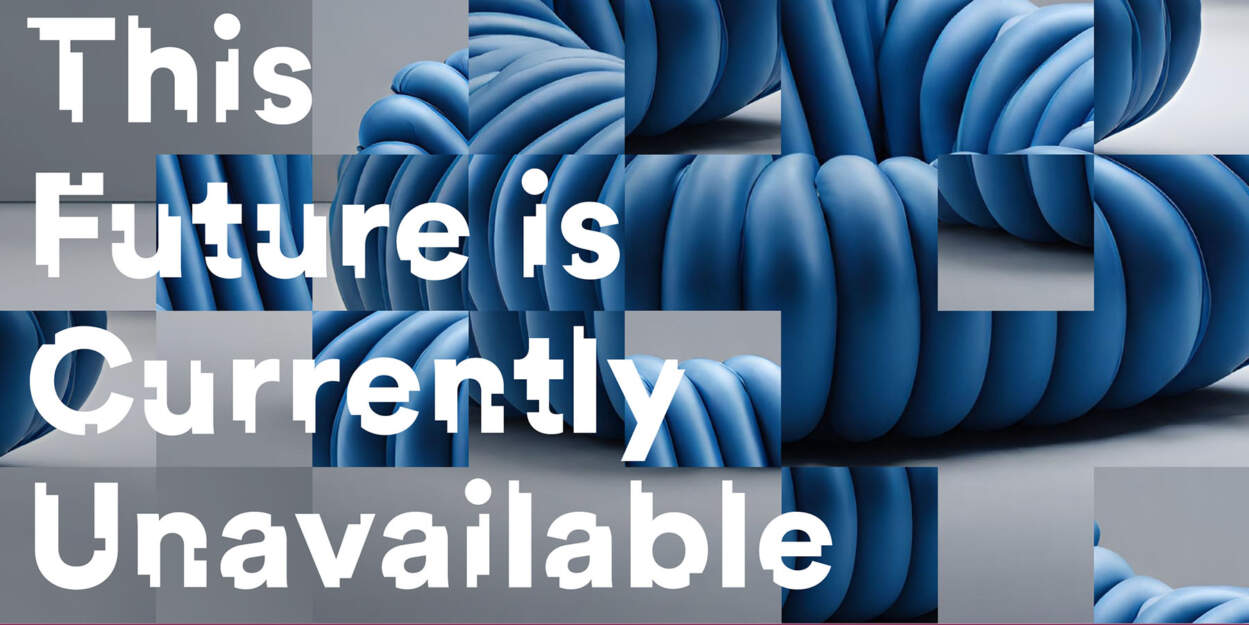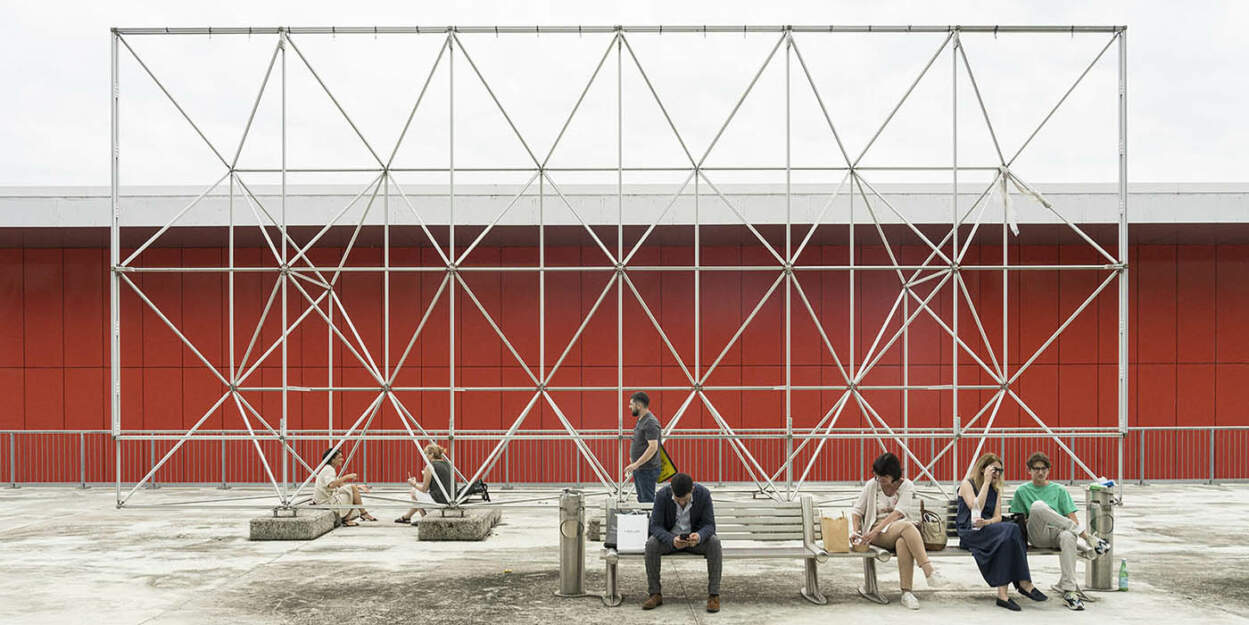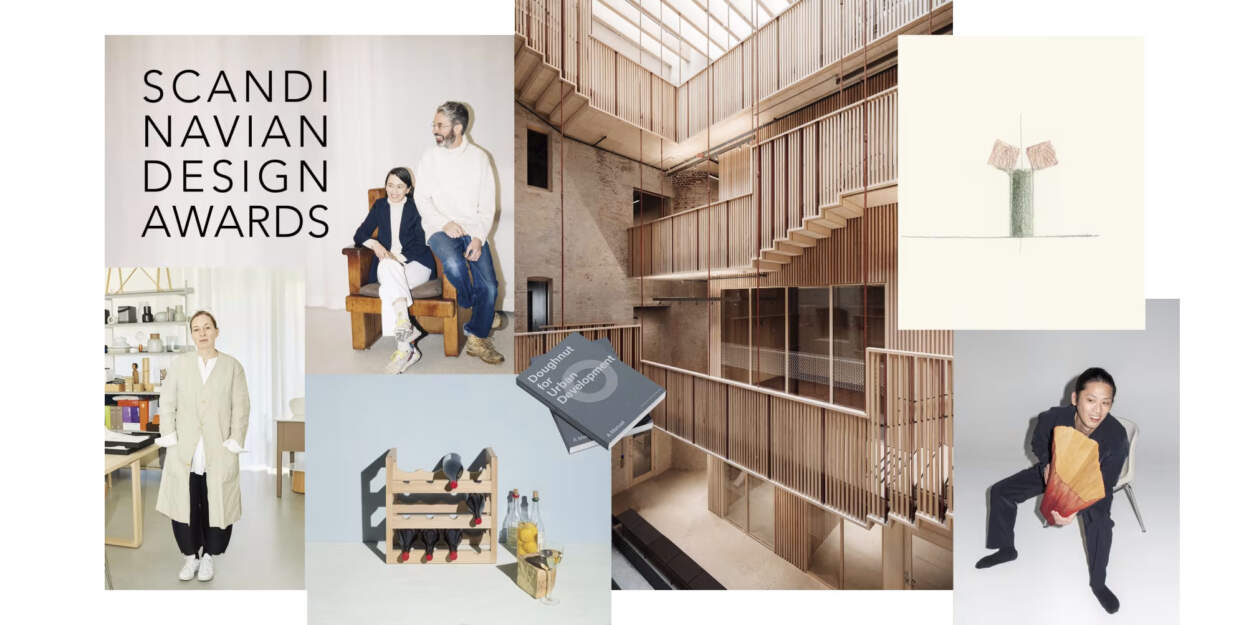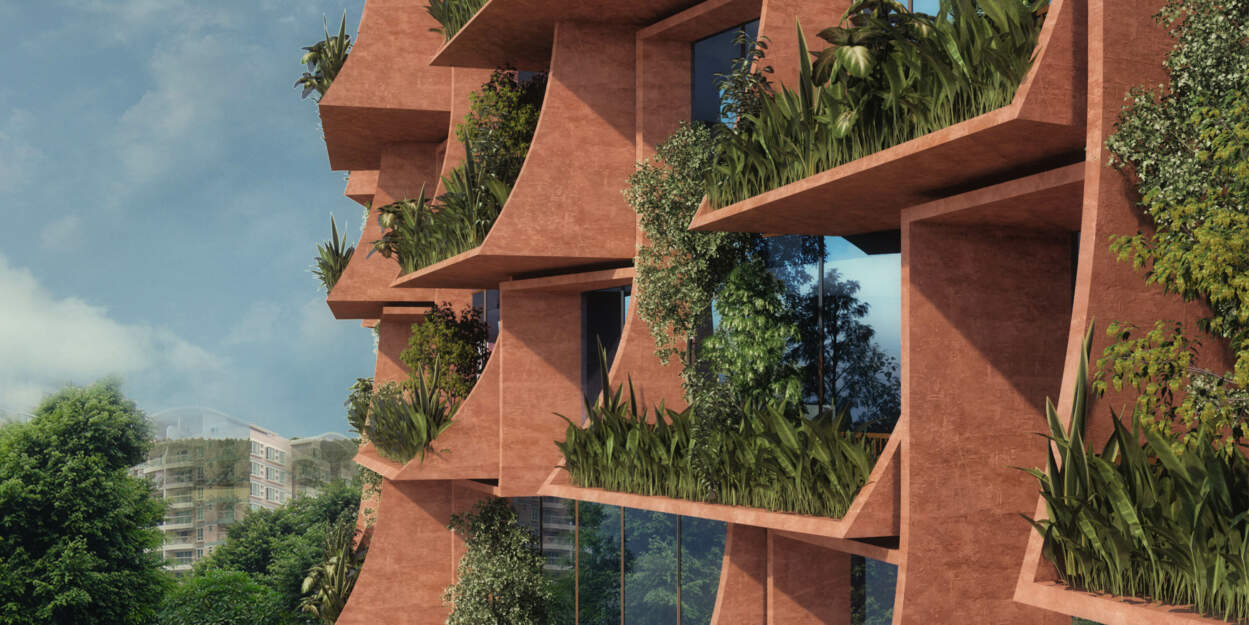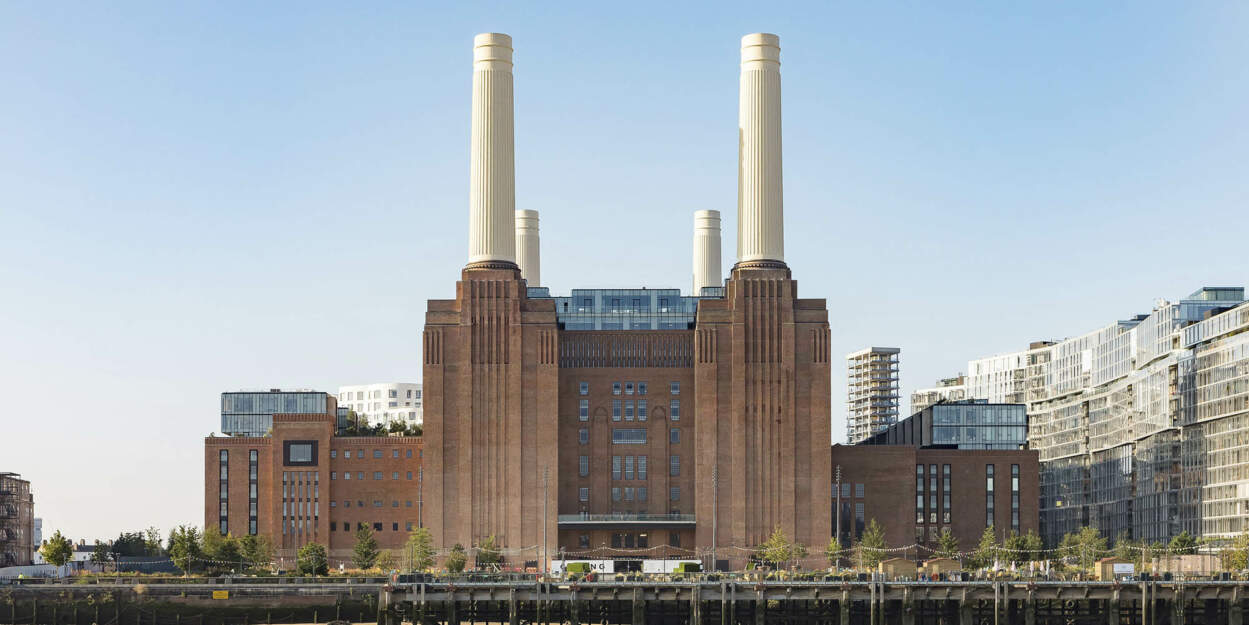Coima SGR has announced Kohn Pedersen Fox Associates (KPF) as the architects for Lorenzini 8-10-12 in Milan, Italy.
The design was chosen from submissions by five international firms, pre-qualified to tender for the project. A highly-sustainable, integrated campus of flexible office buildings, Lorenzini 8-10-12 will create a workplace community and provides a prototype for the future development of the neighbourhood.
The design of Lorenzini 8, 10 and 12 references the past, but looks toward the future, as Porta Romana transforms from an industrial area into a thriving mixed-use neighbourhood. Set to become the city's third major centre for prime office space, the redevelopment has been designed to appeal to the next generation of creative industries.
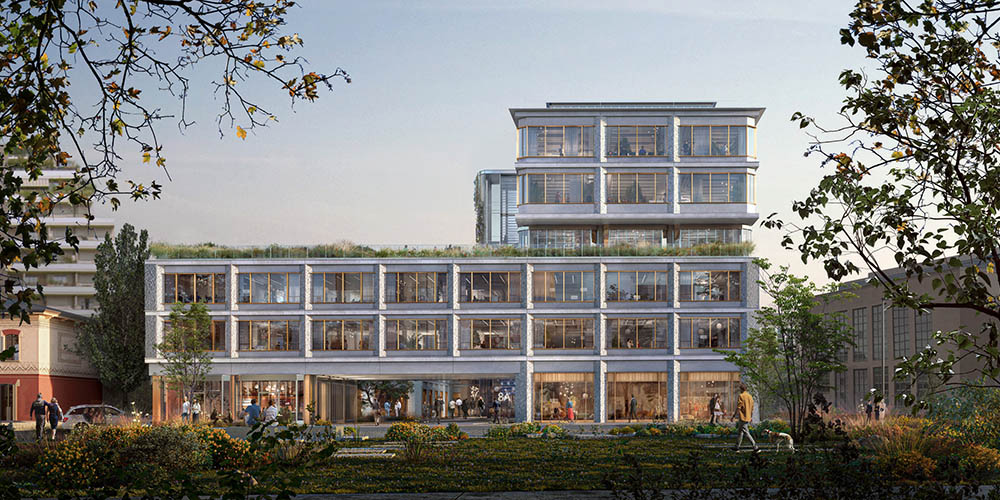
“The partnership between COIMA and Renzo Rosso's Red Circle consolidates a multi-year collaboration started in Porta Nuova and which now continues in Porta Romana, where the respective experiences combine for the regeneration of a complex that represents a fundamental piece in the wider redevelopment of the area, which includes the Scalo di Porta Romana and the Village of the 2026 Winter Olympics. A special thanks to KPF for having been able to perfectly read the context, conceiving a harmonious and integrated project, as happened in the redevelopment of Porta Nuova.” says Manfredi Catella, Founder and CEO of COIMA SGR
Next to Fondazione Prada by OMA, and faced with Parco Romana, the redevelopment masterplan of the Railway Yard with the project for the Olympic Village assigned to SOM Skidmore, Owings & Merrill, Lorenzini 8-10-12 by Kohn Pedersen Fox Associates (KPF) is an essential part of the developing context, connecting existing spaces and creating possibilities for future urban networks. They were conceived as a family of buildings with coherent characteristics, but specific individual identities.
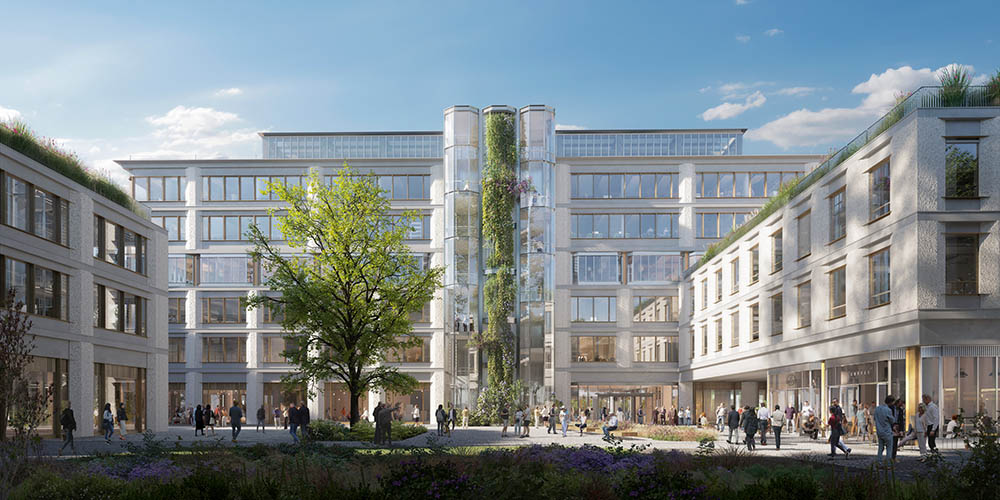
Lorenzini 8, the largest of these three buildings, is defined by two L-shaped linear blocks, joined to create interlocking courtyards open to the East and West to aid connectivity across the district.
The blocks have been efficiently planned to achieve an optimal 1,600 sqm typical floor plate, with flexibility for multiple tenants at each level, individual tenants occupying each building or, by means of connection at the lower levels, as a single headquarters.
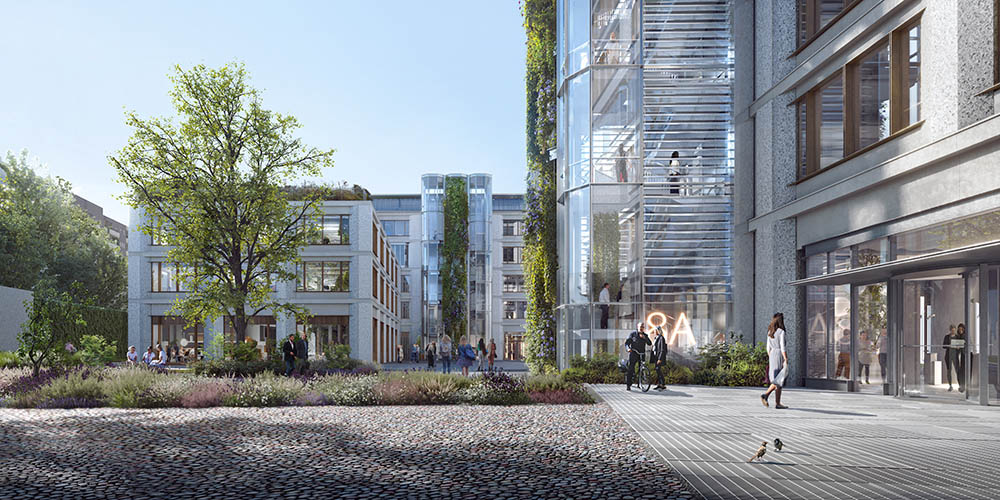
Designed to focus on walkability and connectivity across Porta Romana, Lorenzini 8 includes exposed circulation stairs on each building with planting integrated both inside and out to create an interface between the building and the landscape beyond.
An office amenity floor at the third floor features substantial outdoor terraces, providing expansive views over the city and mountains and located to ensure that no worker is more than two floors from this facility. Food and beverage outlets and ancillary retail is proposed at the ground floor to animate the street fronts and providing seating areas in the central courtyard. The design has been developed to allow maximum flexibility over time, allowing for these uses to expand as the district matures and evolves.
Lorenzini 10 is a simple, conservative renovation and upgrade of an historic building, while Lorenzini 12 is an intervention defined as manutenzione straordinaria, a deep retrofit where the existing structure and core are retained and the external envelope replaced to improve internal comfort and environmental performance.
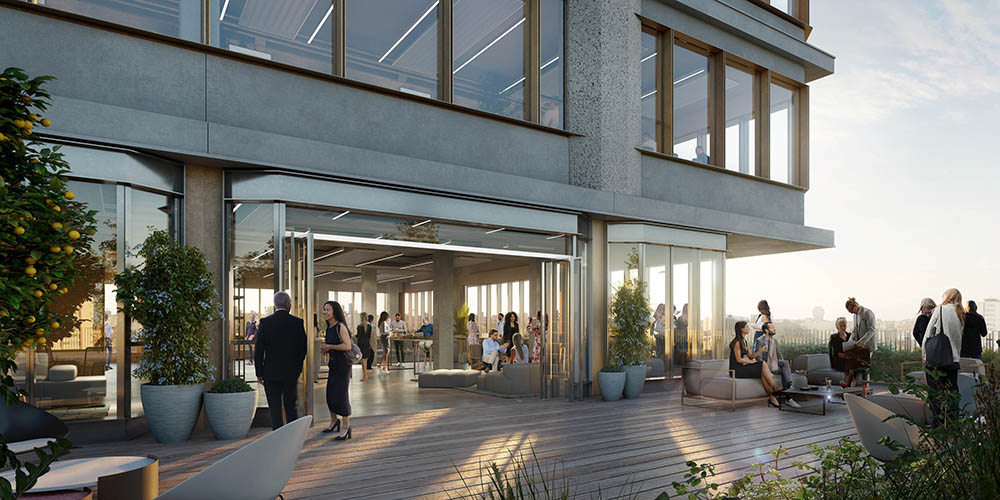
“We are delighted to be collaborating on this important regeneration project. The design of Lorenzini 8 was inspired by the industrial heritage of Porta Romana and the refinement that distinguishes Milanese urban planning. Guided by the needs and aspirations of the new generation, we hope that this campus of buildings and public spaces can establish itself as a new standard in the Milanese professional ecosystem.” says Brian Girard, Design Principal of Kohn Pedersen Fox Associates (KPF).
Red Circle, a private real estate investment company, is investing in these sustainable buildings, in an area destined to become the new fashion district of Milan, and it has been chosen by the international fashion group OTB Group (owner of brands including Diesel, Marni and Viktor & Rolf) to host the headquarters of the Jil Sander and Marni brands.
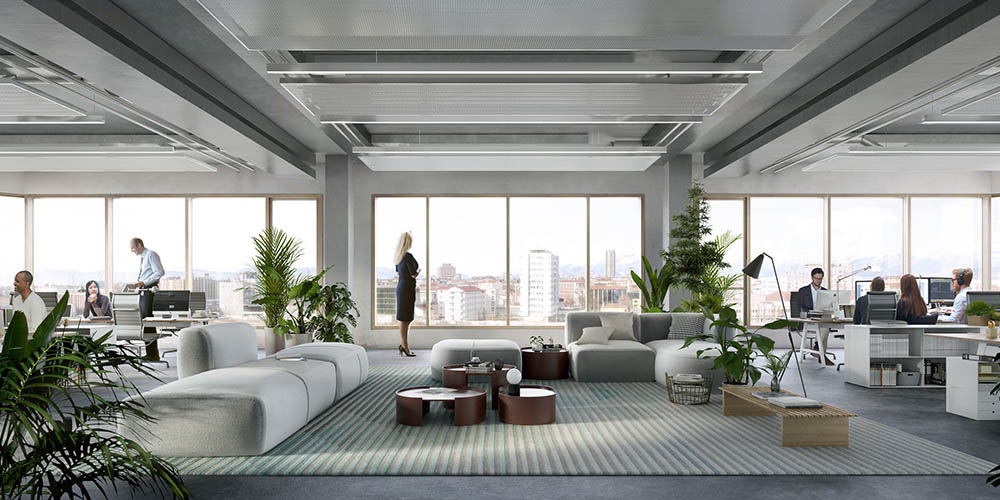
The all-electric complex will be developed with a view to maximum efficiency, flexibility and sustainability, targeting: LEED Gold; WELL Gold certification; WiredScore Gold certification. Annual energy needs are expected to be met by at least 65% from renewable sources.
Construction is scheduled to start at the end of 2022 and will complete in 2025.
Image courtesy: Kohn Pedersen Fox Associates (KPF)


