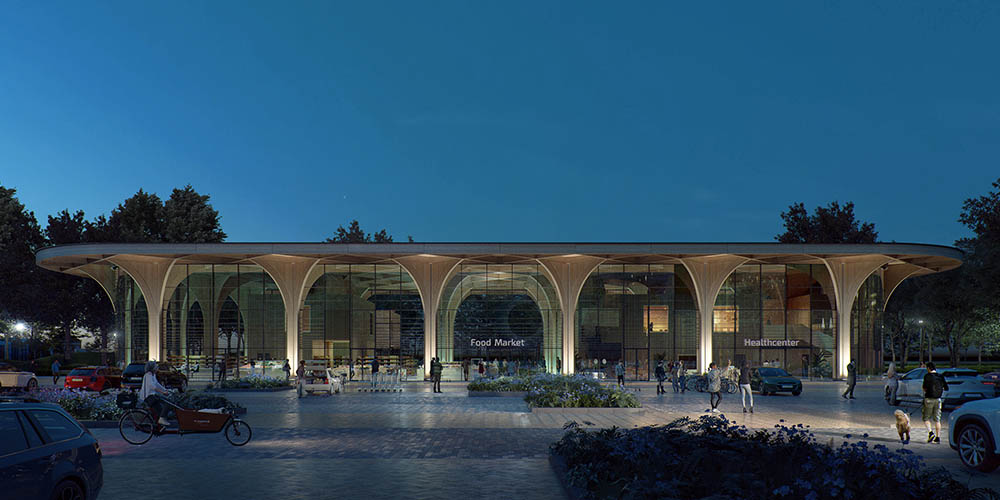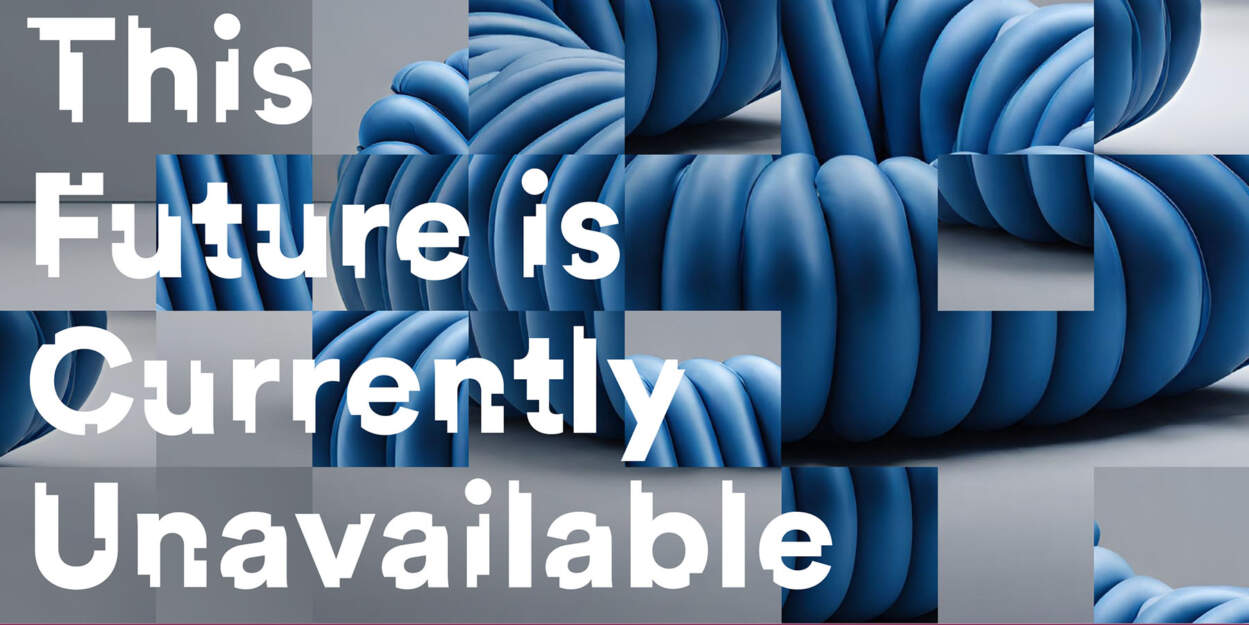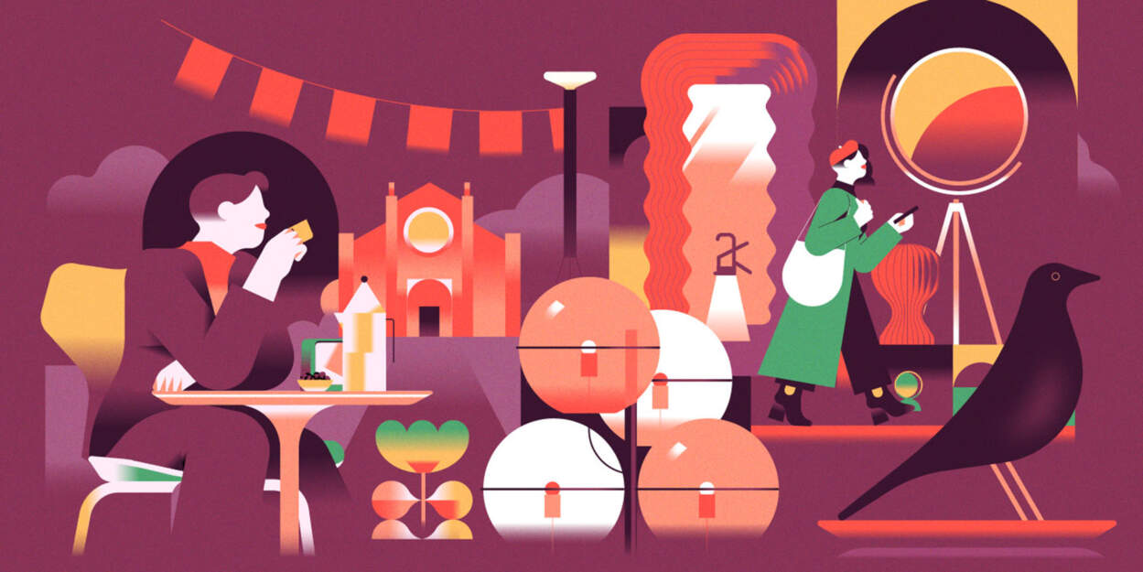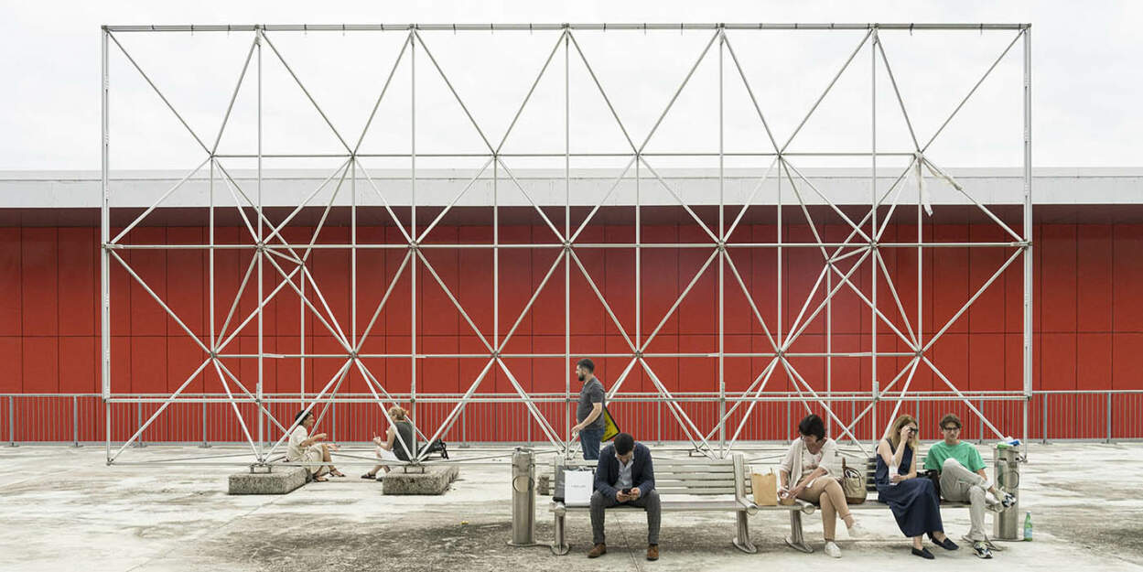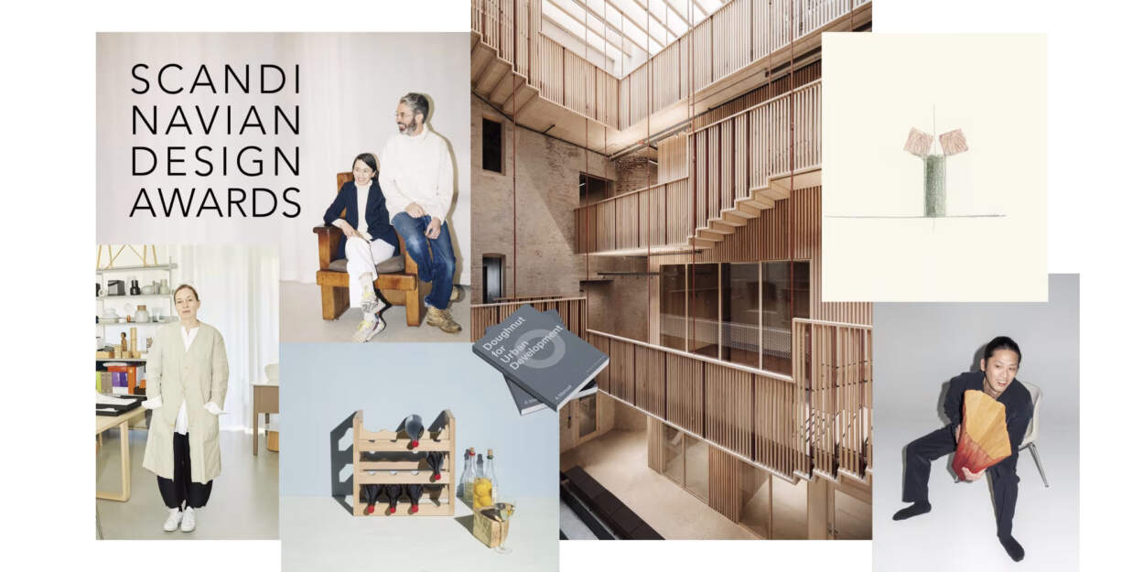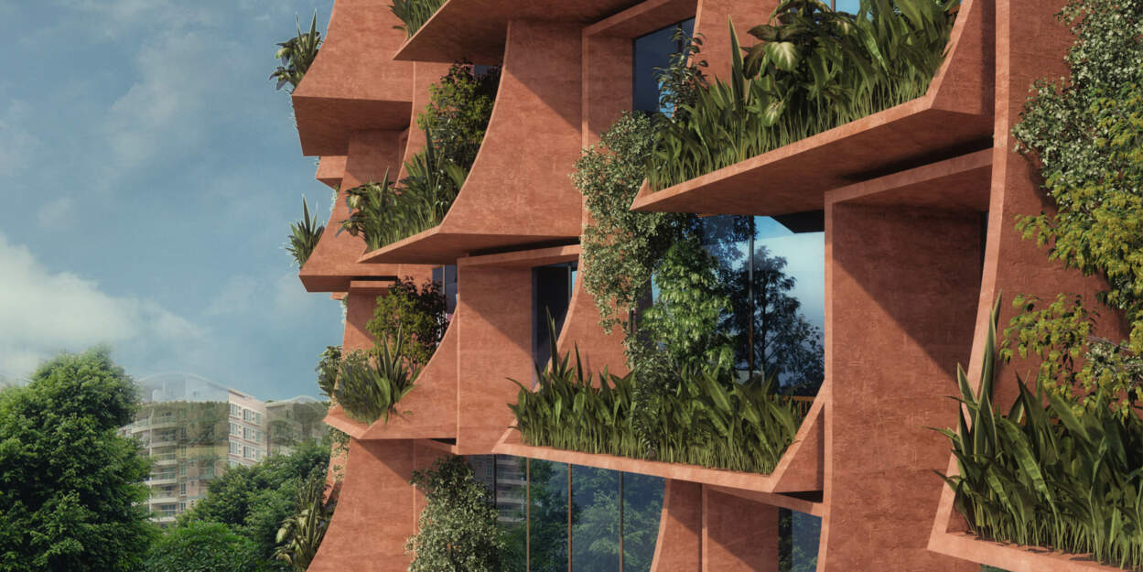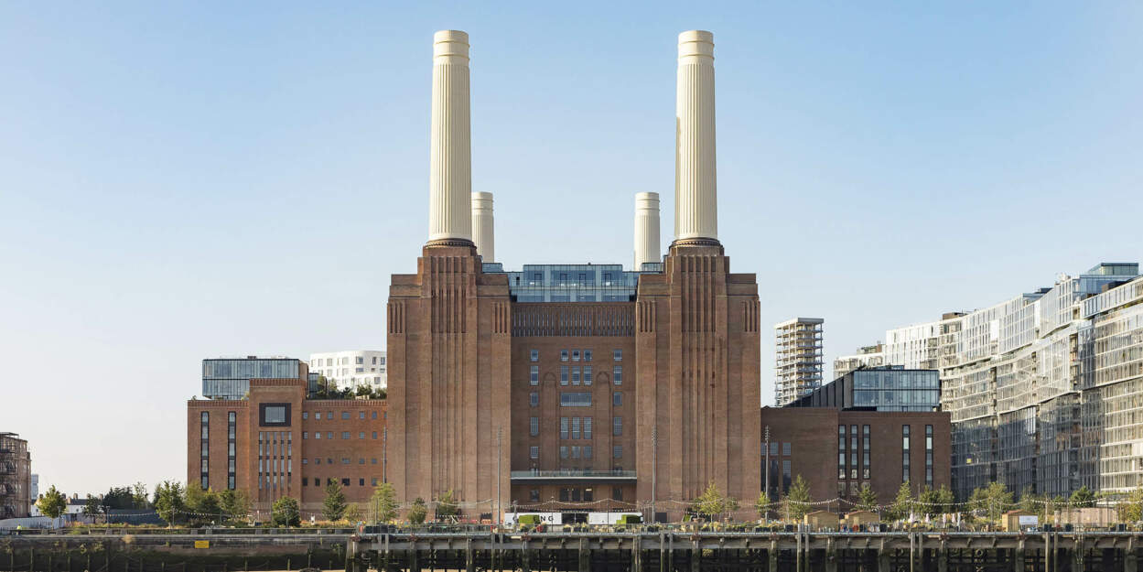In Meerstad, Groningen, De Zwarte Hond is designing the SuperHub: a sustainable and flexible building that houses a supermarket in combination with other social functions. The concept is new and the wooden construction is unique for buildings with this mix of functions. The client is real-estate developer MWPO.
“Superhub is a pioneering building that can grow with the neighbourhood. It provides not only basic necessities, but also social opportunities, excitement and entertainment.” says Architect Erik Roerdink.
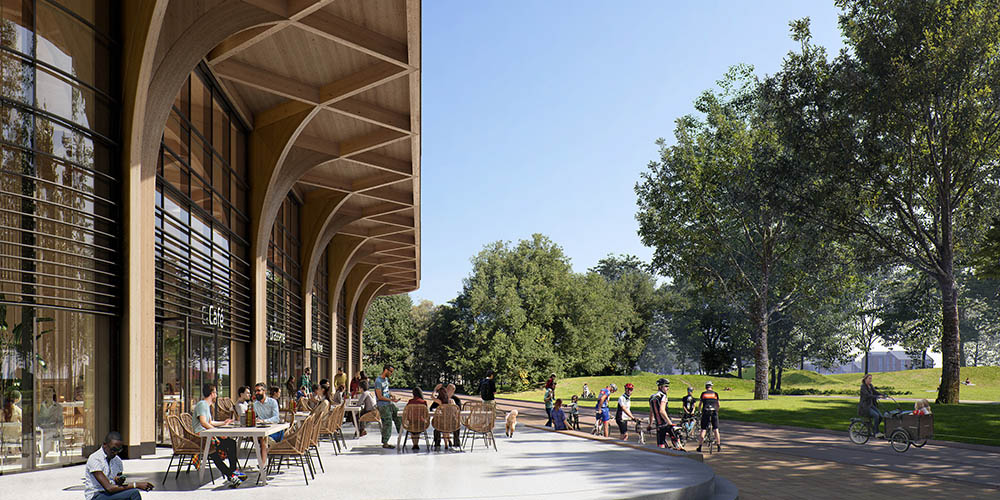
Meerstad, on the east side of the city, is the greenest part of Groningen. The youthful district under construction, which came under the wings of the municipality of Groningen in 2017, is known for its spaciousness, greenery and the newly constructed Woldmeer, a lake for recreation.
The focus of the environment is on healthy living and sustainability. Over the next 25 years, around 5000 homes will gradually be built around the Woldmeer.
The growth of Meerstad is gradual and the same applies to the centre of the city. In order to be able to meet the needs of residents in the centre, De Zwarte Hond designed an amenities cluster that does more than just provide facilities.
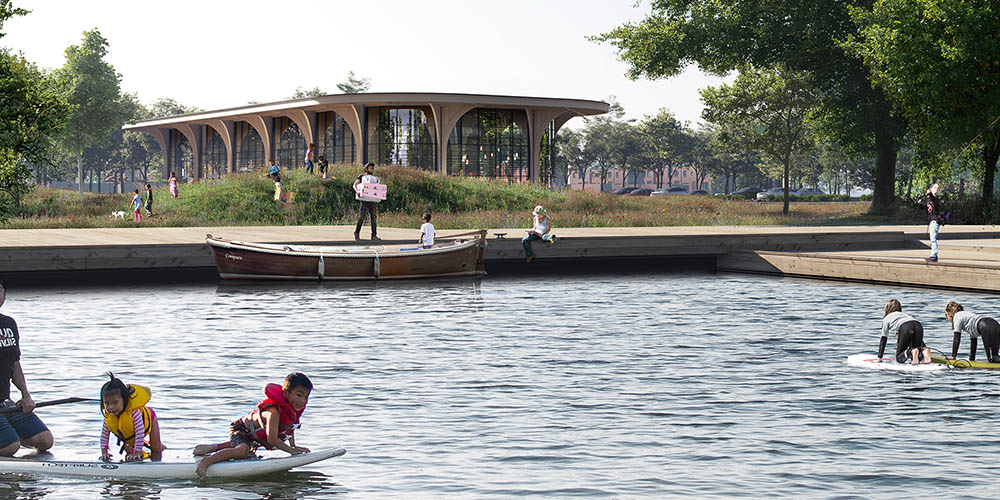
It will be a place where residents can do their shopping and enjoy spending time, an icon for the neighbourhood and a heart where people come together – in short, a SuperHub.
On the north axis, the all-sided building, together with the school, forms the central amenities heart of Meerstad. On the south side, the building connects to the central access road that runs through Meerstad and borders the new park along the lake. This provides an impressive view over the park and the water.
Its location at the intersection of important access and recreational routes makes SuperHub easy to reach from all sides, including by bicycle. There is a café with a spacious terrace, a place to relax and meet others.
A central area forms a hub for collecting parcels and there are opportunities to establish neighbourhood facilities here in the future.
The sustainable building is made entirely of wood and has an overwhelming spaciousness. It consists of a diagonal grid of cross-shaped curved supports. The shape of the support changes from a column to an elegantly curved beam, which creates a sensational look.
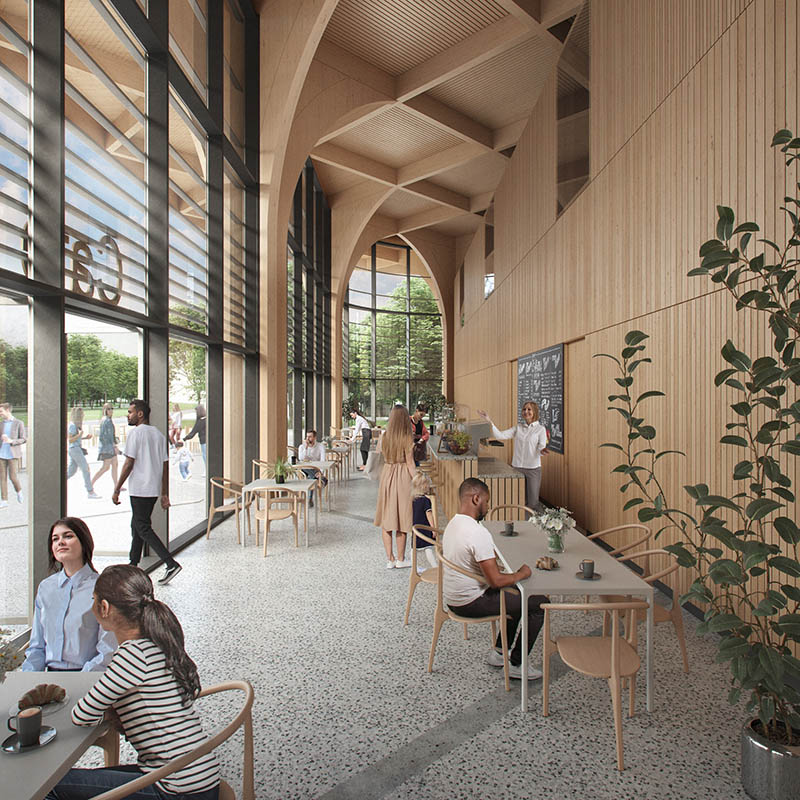
The timber building is transparent and all-sided, with a sustainable supporting frame, also made of wood.
The large spans and the high ceiling height – 9 metres – ensure a flexible layout. In the future, other functions could also be accommodated, such as a community centre or even housing.
The wooden roof has an overhang of 5.4 metres. The canopy embraces the environment in an inviting way and acts as sun protection for the transparent building. The entire building is prefabricated, which allows for a short construction time.
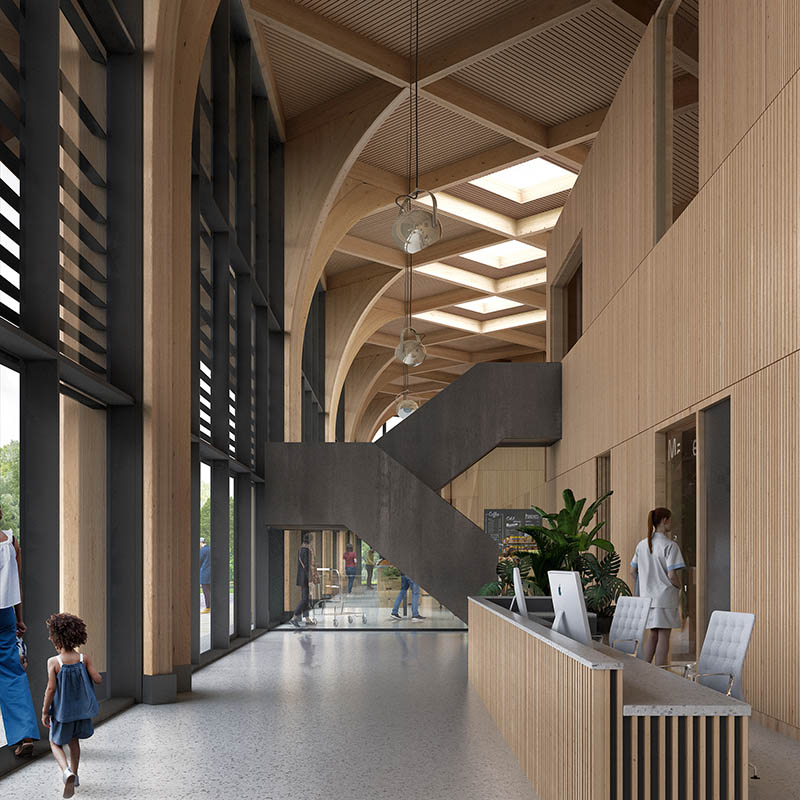
The roof is also used optimally thanks to the presence of solar panels and roof plants for bees and insects. Technology integrated inside the building – in the form of an air treatment system and an underground thermal energy storage system – ensures an optimal, energy-efficient indoor climate. The wooden building grid includes several roof windows that bring extra light into the centre of the building.
The SuperHub in Meerstad is expected to be completed by midsummer 2022.
Image courtesy: De Zwarte Hond


