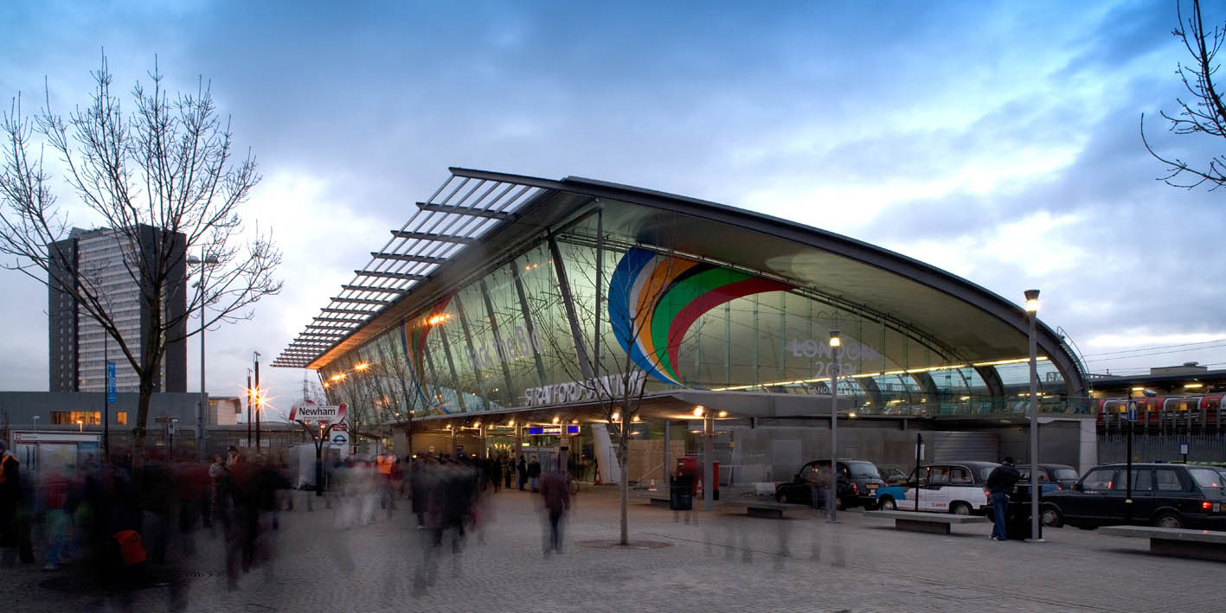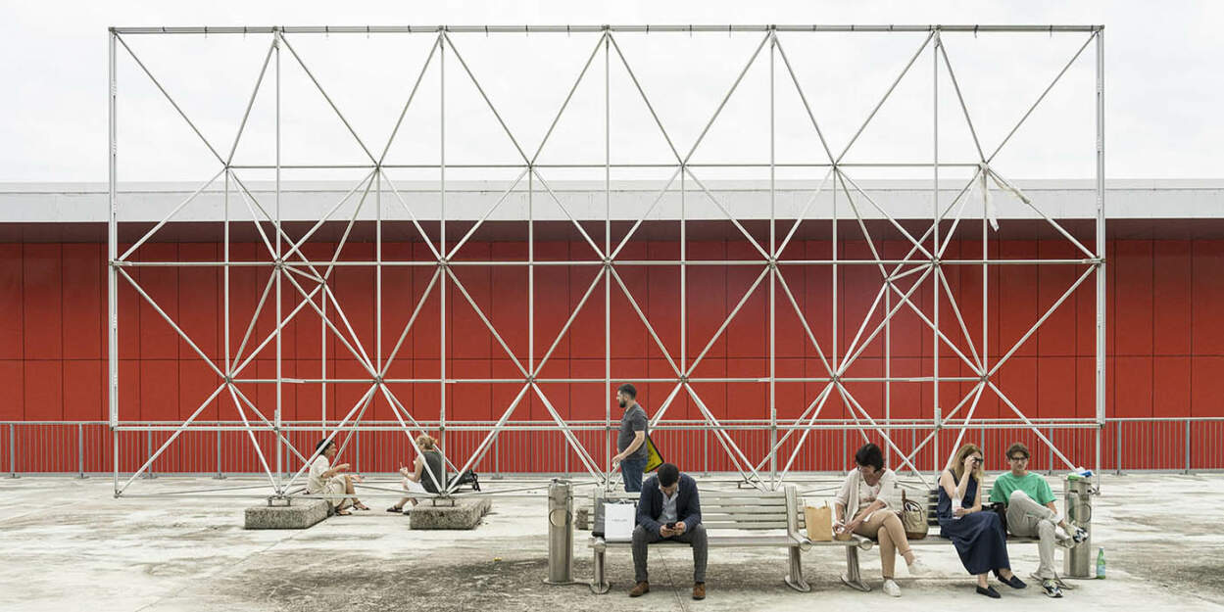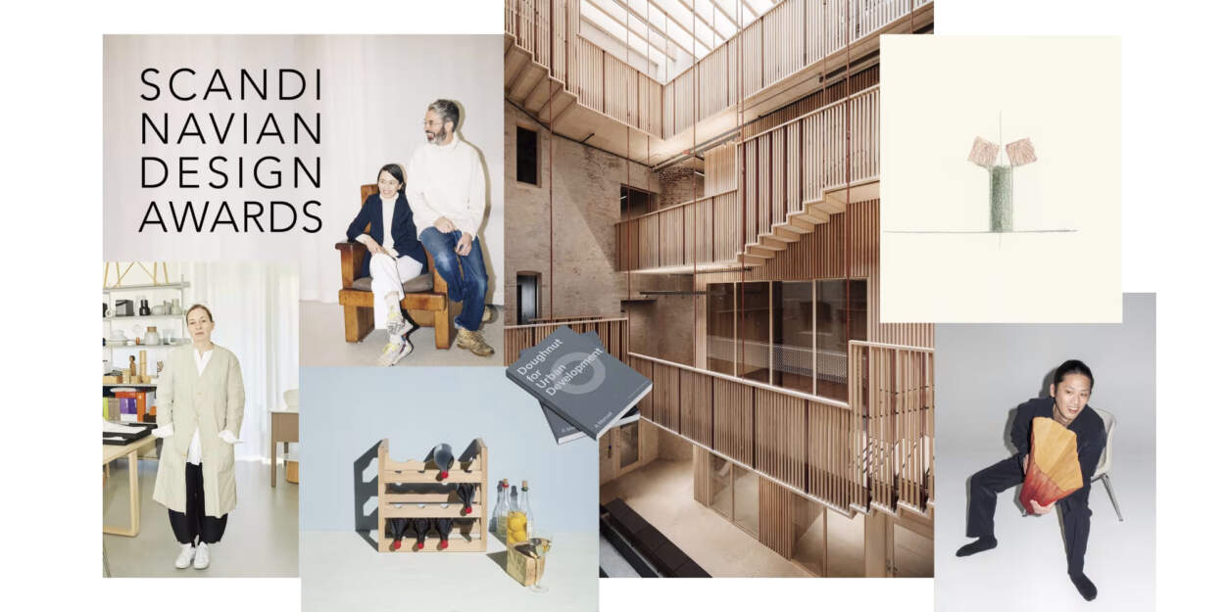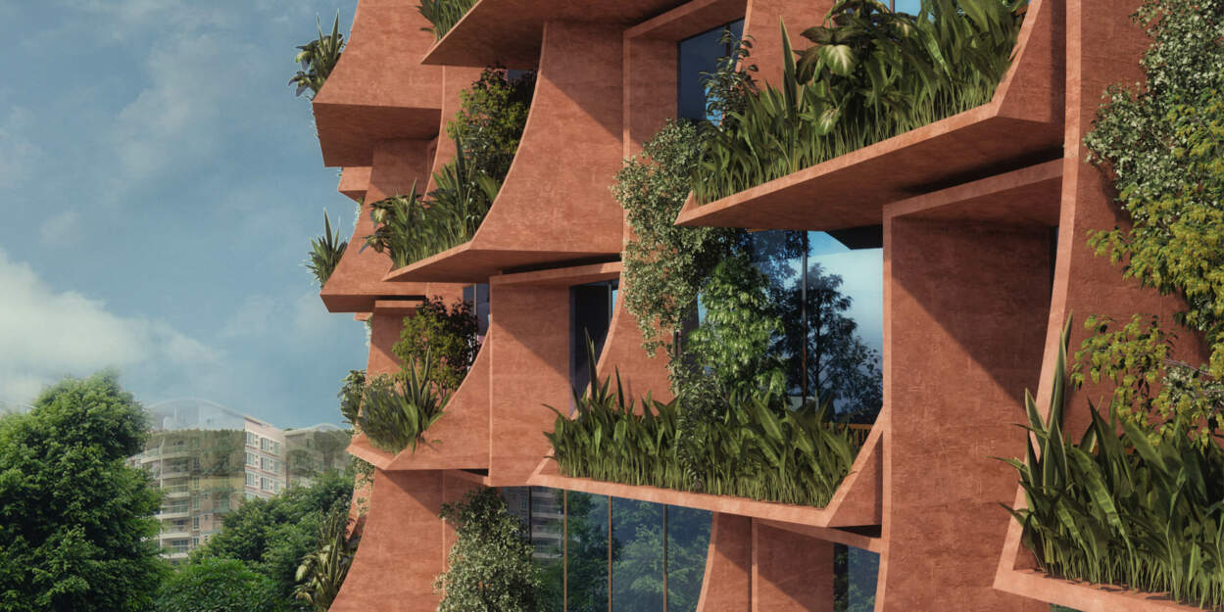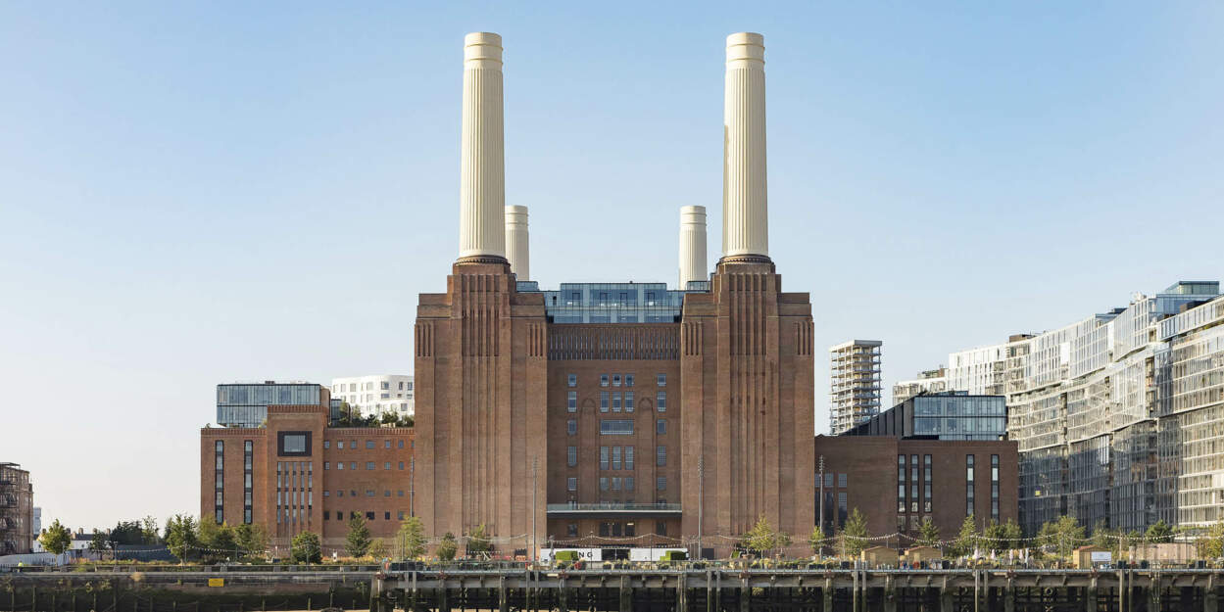In 1994 WilkinsonEyre won the competition for the redevelopment of the 150-year-old Stratford Station to help define a striking identity for the new Jubilee Line Extension. The project was highly complex as the design and construction process had to address building at a large scale within close proximity to existing live rail services and provide interconnectivity with them. Furthermore, provision had to be made for future flexibility and to create connections to land to the north of the station, which has since become home to Westfield Stratford.

The solution was to consolidate disparate train services within a single, functional yet beautiful building in the heart of the public domain. The concept evolved around the decision to develop a modular roof structure which could span existing rail lines and the creation of a concourse with a public face that looks outwards rather than inwards.
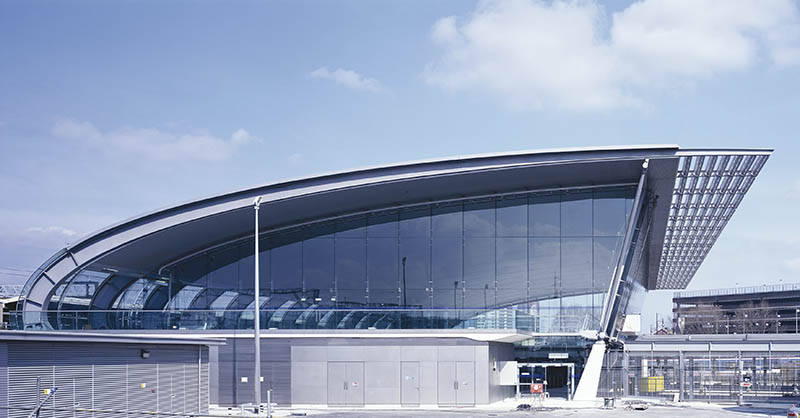
Photography: Dennis Gilbert
The basic form of the building – an elegantly curved roof which sweeps up to an impressive suspended glass wall – responds to the context, orientation towards the town and ease of expansion. Upon arrival, passengers are welcomed into a building which is bathed in natural light. The single-volume space contains concourse and ticket hall facilities, alongside rationalised interchange between low and high-level platforms multi-modal interchange with forecourt bus and taxi services. Convenience and ease of movement for the large passenger flows were crucial to the success of the station, with the form, layout and levels responding directly to analysis of passenger numbers forecast for each interchange.
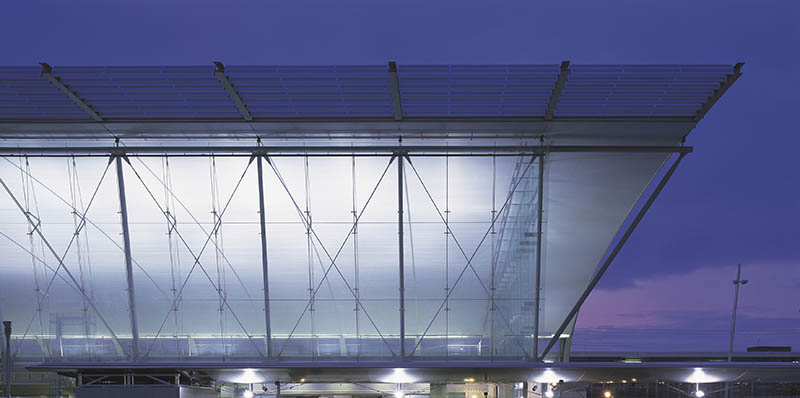
Photography: Dennis Gilbert
Sustainability was a key driving force behind the design, so much so, that the building was among the first of this scale and kind to be entirely passively ventilated. The curved roof is the optimum shape required to enable solar-assisted natural ventilation via a void in the roof through which air is drawn by the stack effect created as the sun heats the outer layer.
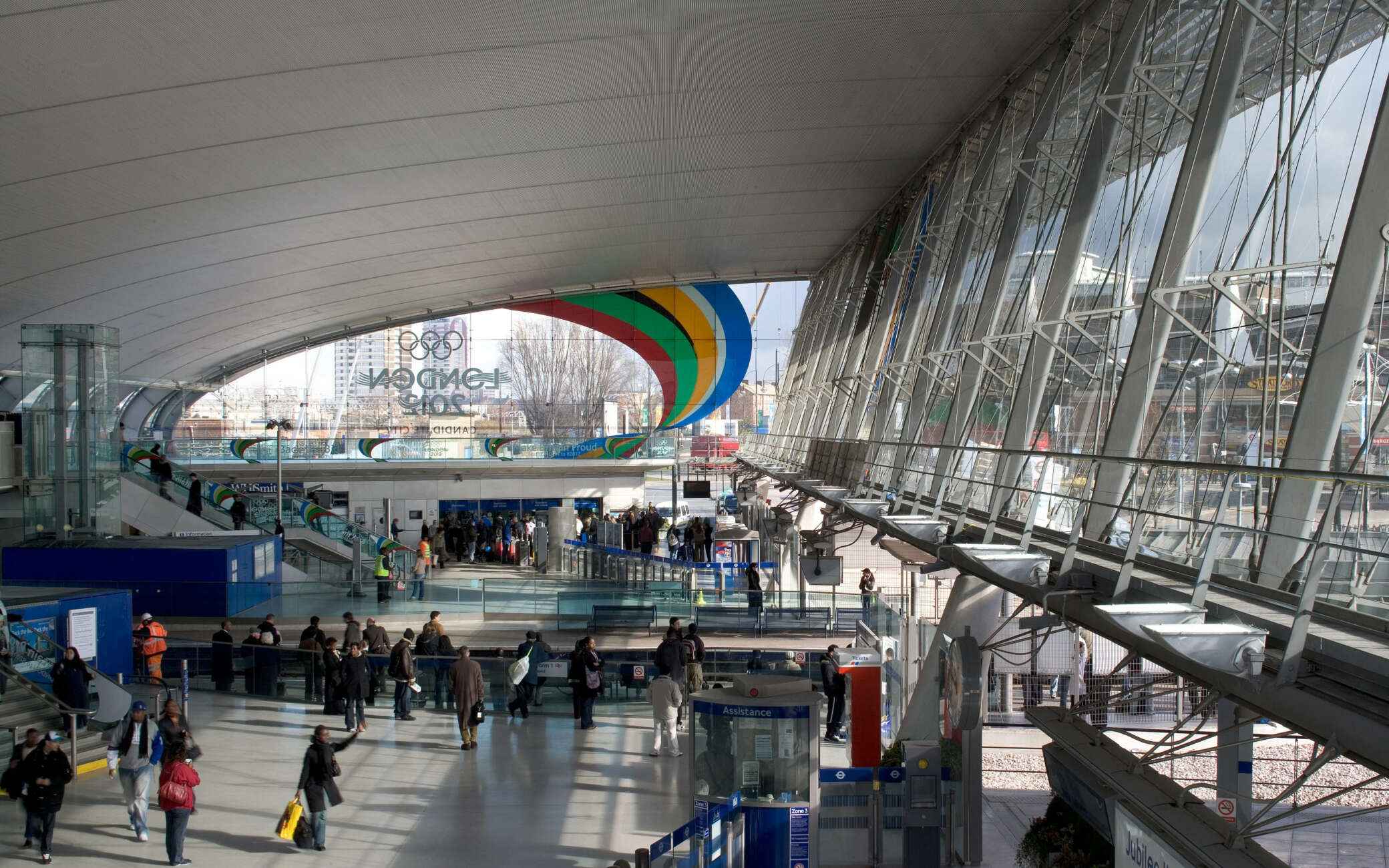
Photography: Morley von Stemberg
This natural ventilation maintains air movement and keeps summer temperatures at comfortable levels, it also provides smoke ventilation should a fire occur in the concourse. Aesthetically, without need for cumbersome ductwork and services, it was possible to achieve an ultra-slim profile for the curved aluminium soffit. This attention to detail was applied in the specification of all finishes in order to assure an aesthetic that would be both robust and timeless, and as such, the impressive steel and glass structure has retained its elegance over twenty years after completion.
Practice profile:
WilkinsonEyre, twice winners of both the prestigious RIBA Stirling Prize and the RIBA Lubetkin Prize, is one of the UK's leading architecture practices. Its portfolio of bold, beautiful, intelligent architecture includes the Guangzhou International Finance Centre, one of the tallest buildings in the world; the giant cooled conservatories for Gardens by the Bay in Singapore; and the renovation of Oxford University's Weston Library – home to some of the nation's most valuable literary treasures.
Current projects include the restoration of Battersea Power Station, a new Centre for Horticultural Science and Learning for RHS Garden Wisley and new towers in London, Sydney and Toronto.
Courtesy: WilkinsonEyre
Cover image: Morley von Stemberg


