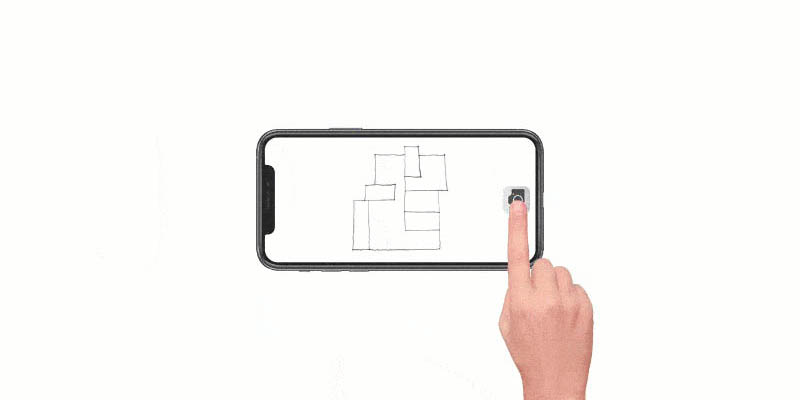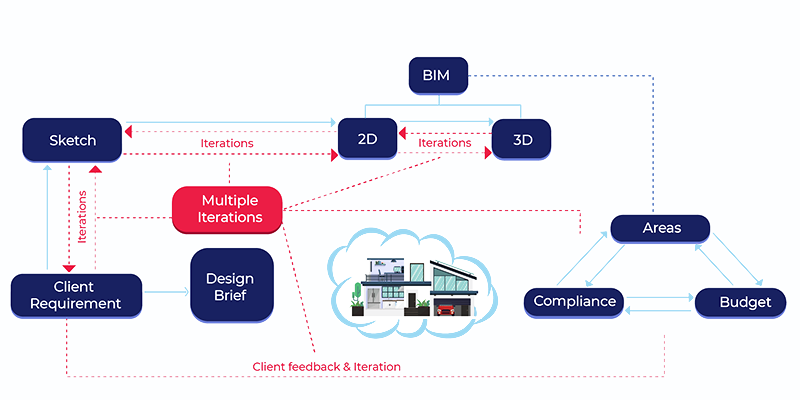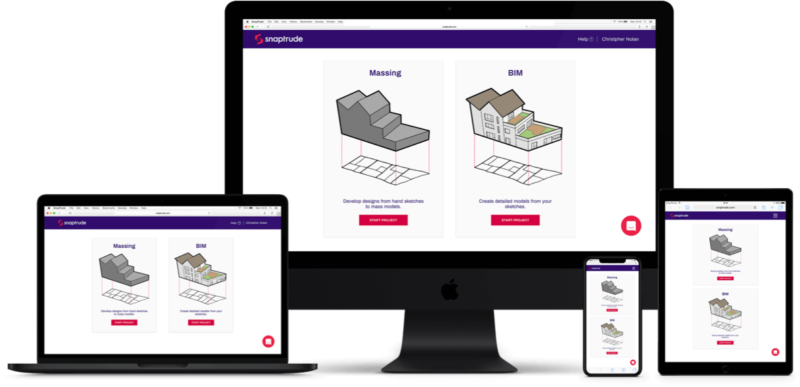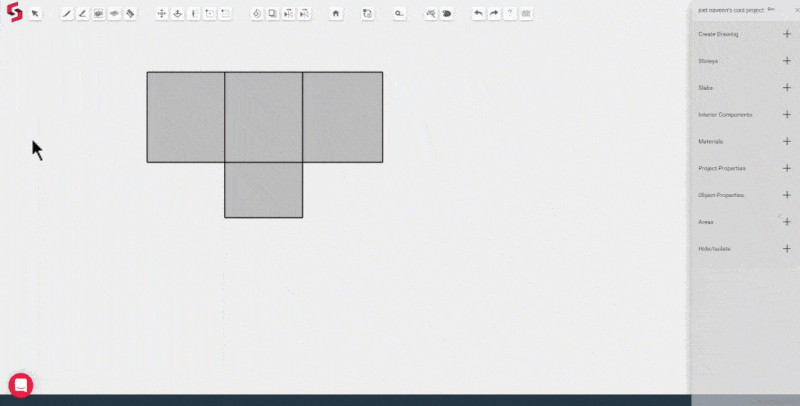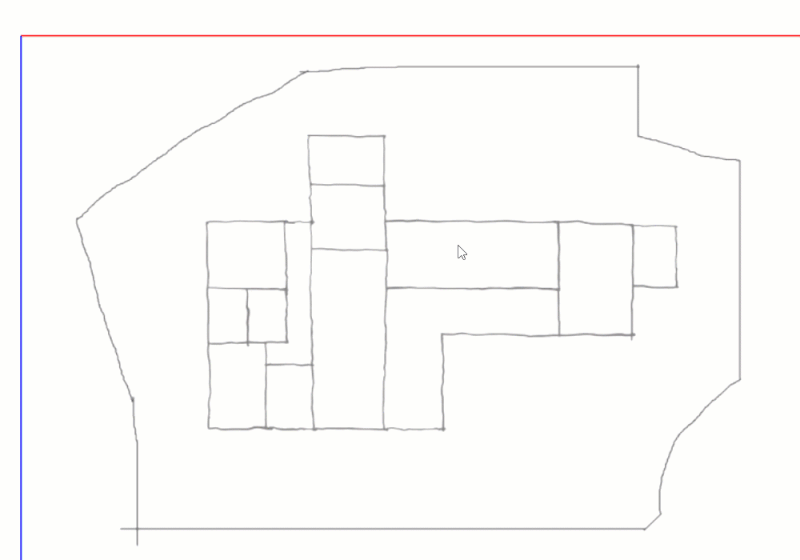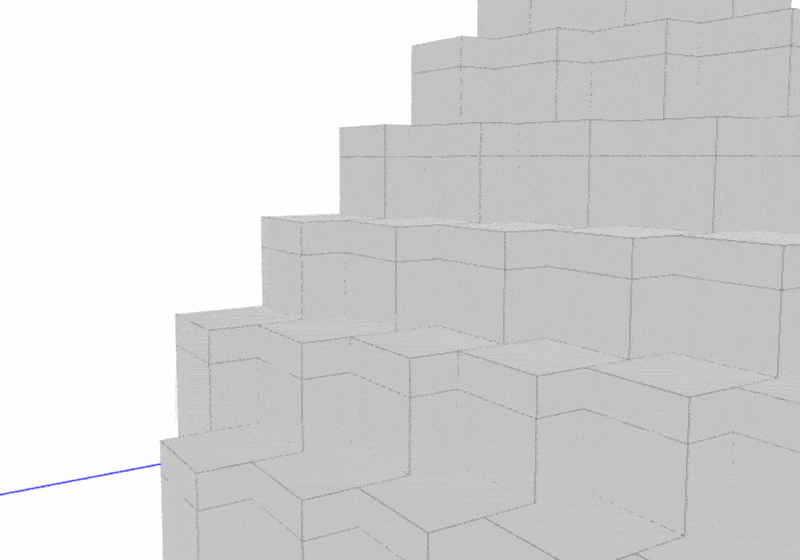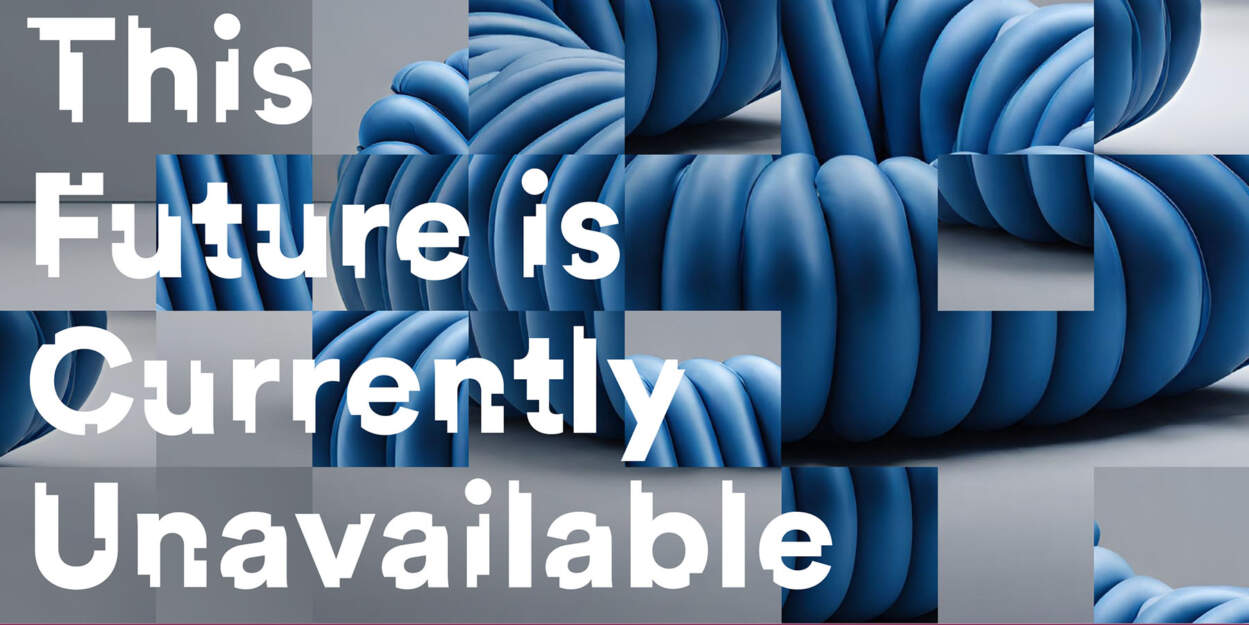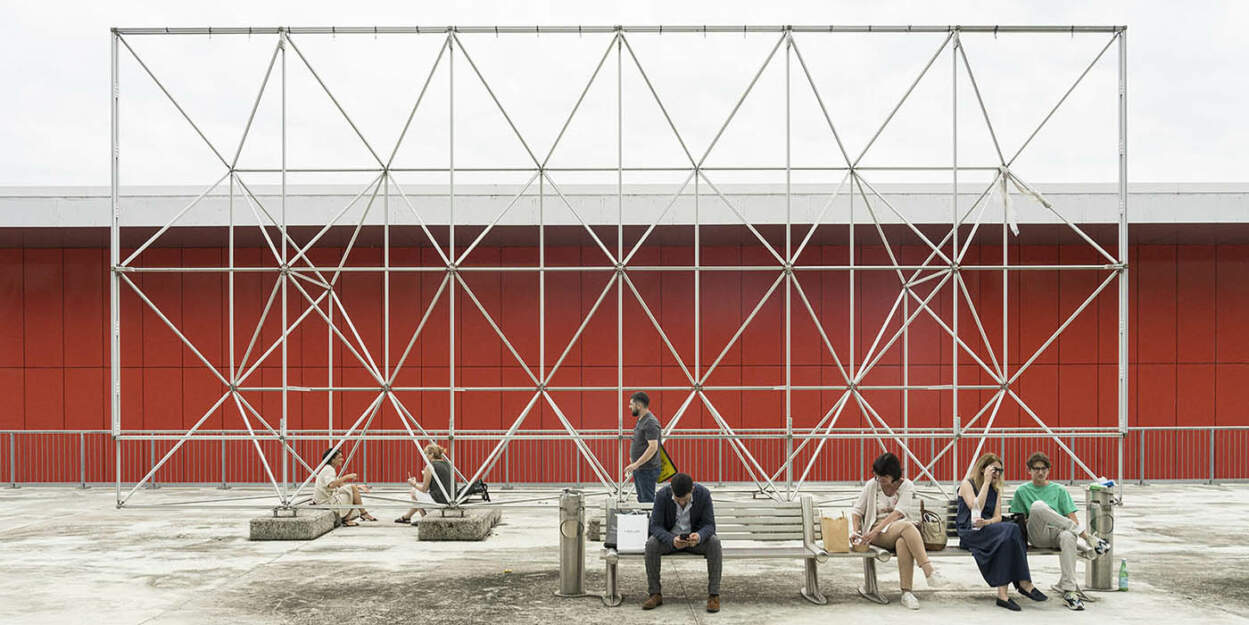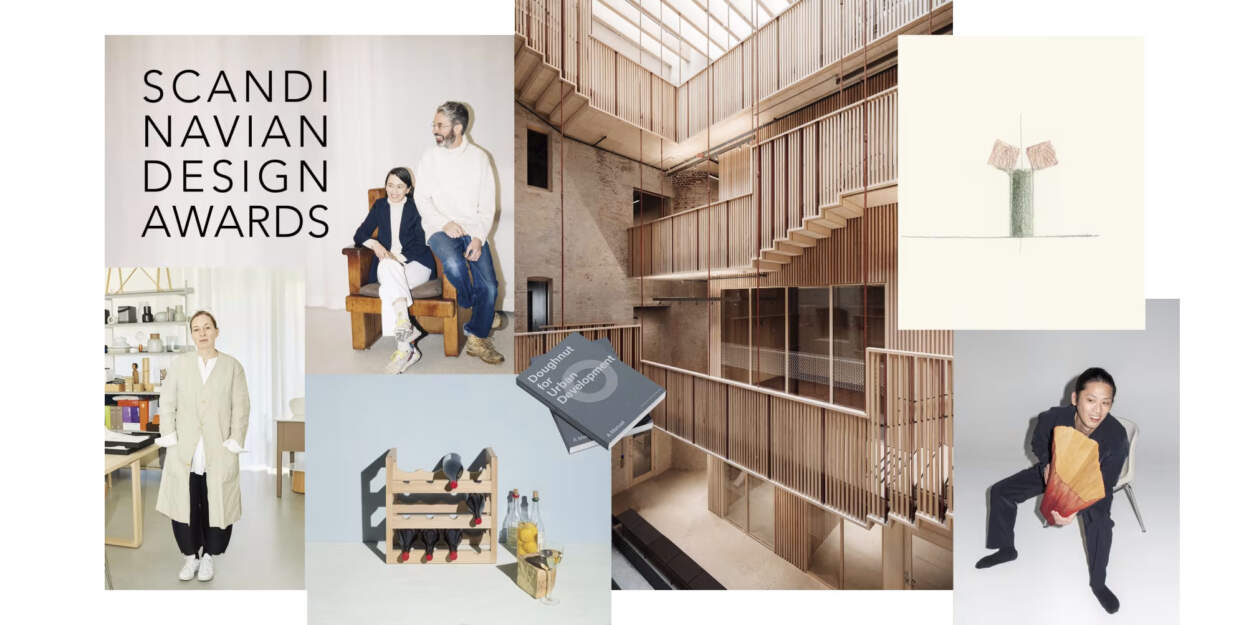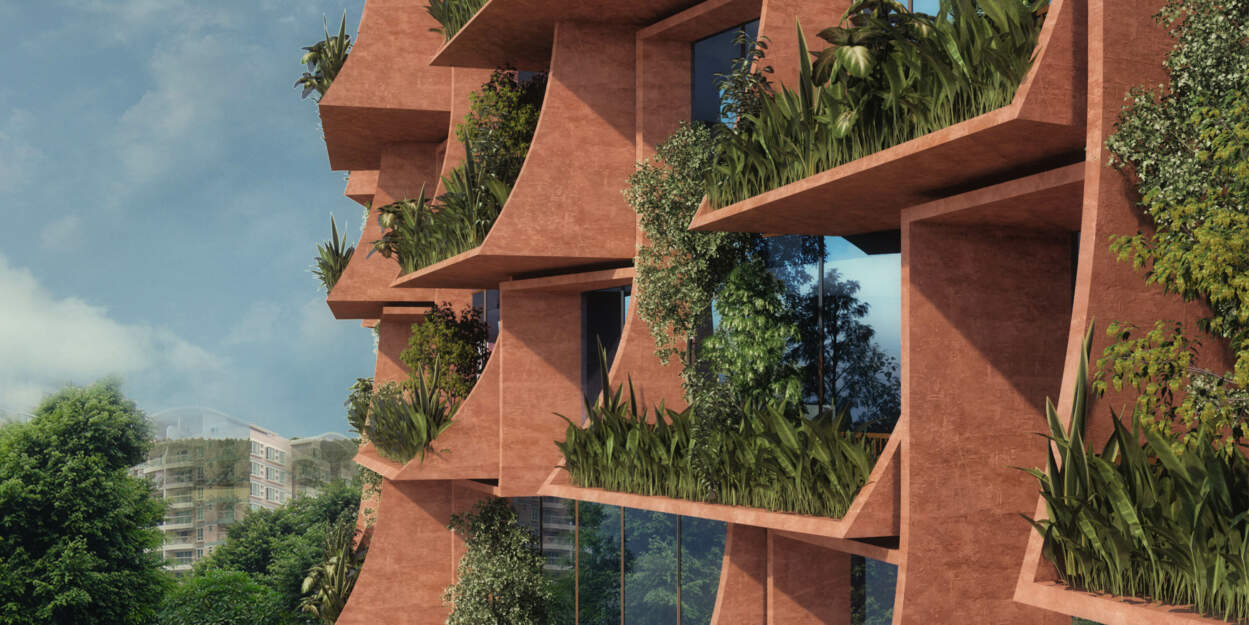Have you ever wished to convert your ideas from sketch to 3D in a while?
The design industry in general has evolved quickly in the recent few years. Especially the graphic design industry. It has seen an avalanche of new software that are challenging the well settled legacy products: online tools transforming 2D into 3D or sketches into illustrator files; from sketch to 2D, from sketch to 3D, from ideas to files…
All of these new tools follow the common trend of being simple, powerful and being on cloud. The willingness of the new world software to adapt to the changing needs of the audiences has helped them break the monopoly of old generation software that tend to be rigid and stiff.
Architectural design industry somehow remains fairly untouched by the sprouting cloud-based tools that are slowly taking over almost every other industry by storm. The reason for this could be endless.
However, working closely with the architects, Snaptrude realized that on any good day, an architect just loves to get creative with a piece of paper and pen. In an ideal situation architects don't want to rely on software, they are artists who desire to go deep with their creativity without worrying about learning complicated tools.
They observed that in a focus group of AEC researchers architects were always busy with tedious designing process on multiple software – It not only paints a very fragmented picture that architects deal with but also makes evident the lack of an exclusive tool for architects, customized to their needs.
“I saw that the architects would begin with a concept sketch and then they would move on to Auto CAD for drawing a digitized version of the sketch. Once done, they would create the visualization in Sketch Up or any other 3D tool and post approvals they would take the whole thing to Revit and start again from scratch to make a BIM model!” said Altaf Ganihar, CEO and Founder at Snaptrude
The architect's design process is sadly ridden by many crevices bridged by multiple software and plug-ins, realized Altaf.
A mind map diagram of architectural design workflow
Overview
Looking at the whole mess, Snaptrude were determined to solve this problem at the earliest and being a millennial himself Altaf understood the demands of the future. They drew a road map for Snaptrude where unnecessary processes that architectural designers go through were eliminated. Snaptrude was conceptualized as a seamless, easy to use, data-drive concept design tool for architects.
Using Snaptrude an architect can transform a sketch into a 2D or from a sketch to a 3D model within minutes on any device!
Snaptrude is a smart design tool that helps architects work on any device, create from sketch to 3D, instantly!

What makes Snaptrude so unique?
1. Snaptrude actually lets an architect design 10 times faster than any other available software in the market.
This smart design online tool has a number of awesome “Automation” features like Auto Interiors, Instant BoQ, Instant Area generation and more!
Snaptrude's Auto Interior Feature works on a single click.
Create Drawings directly
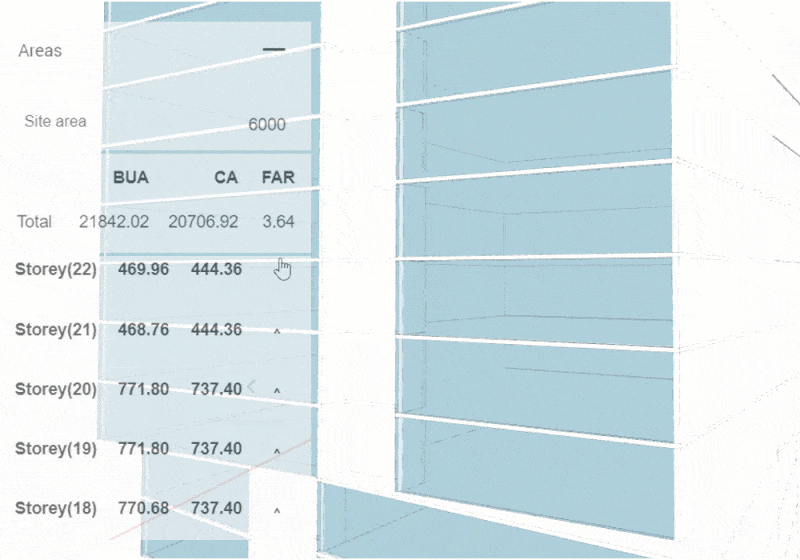
Generate data like Area schedule and BOQ in real time!
2. Snaptrude is on the cloud and therefore with just a username and password you could use Snaptrude from anywhere & anytime!
So let's stay due to the COVID lockdown if you have been stuck at your home or your friend's place, you can still continue to design using Snaptrude on any device.
3. Snaptrude can be learnt by both Junior architects as well as senior architects within a few minutes!
Any architect will find something like Revit extremely hard to get started with and that's where they can leverage Snaptrude's extremely easy & intuitive user interface to implement their designs and to convert their sketches into 3D models. A senior architect who has not kept up with the legacy software upgrades can actually learn Snaptrude and be at par with their internet first millennial employees.
Well all the above attributes are unique to Snaptrude but the most unique part is that it is powered by both data and design. The moment you start designing on Snaptrude you are parametric. Yeah! It does mean that no more painful recreation of a BIM drawings after your concept is finalized.
Every design on Snaptrude is powered by BIM
If you still aren't convinced about this design tool to convert sketches into 3d models for architects, you can watch this customer video or you could try Snaptrude and straightway start designing to validate everything that is written here
The future is bright
Snaptrude promise to their customers is not limited to what it can do today!
They need progressive architects to join hands with them in building Snaptrude to something that they dream of.
Their vision is to develop Snaptrude as the most amazing design tool that is not only creative and easy-to-use but is also collaborative and intelligent.


