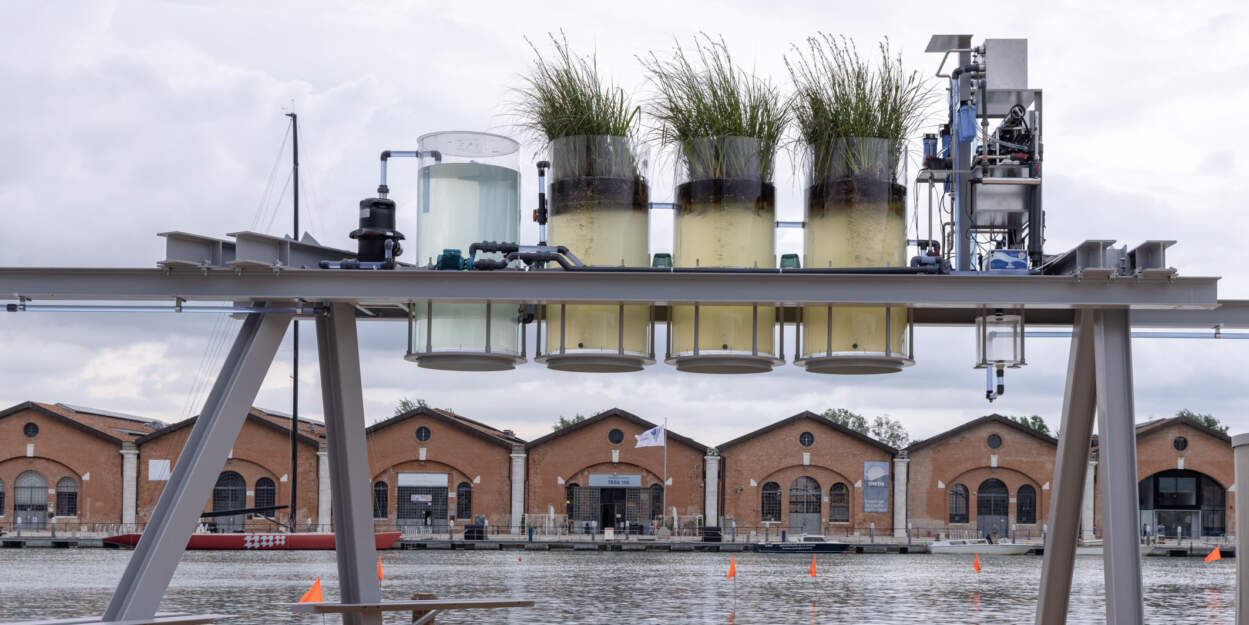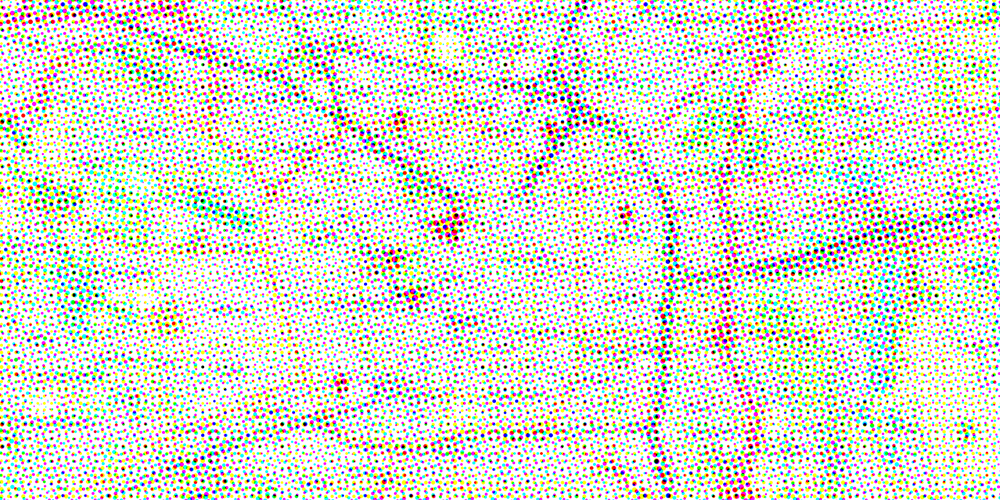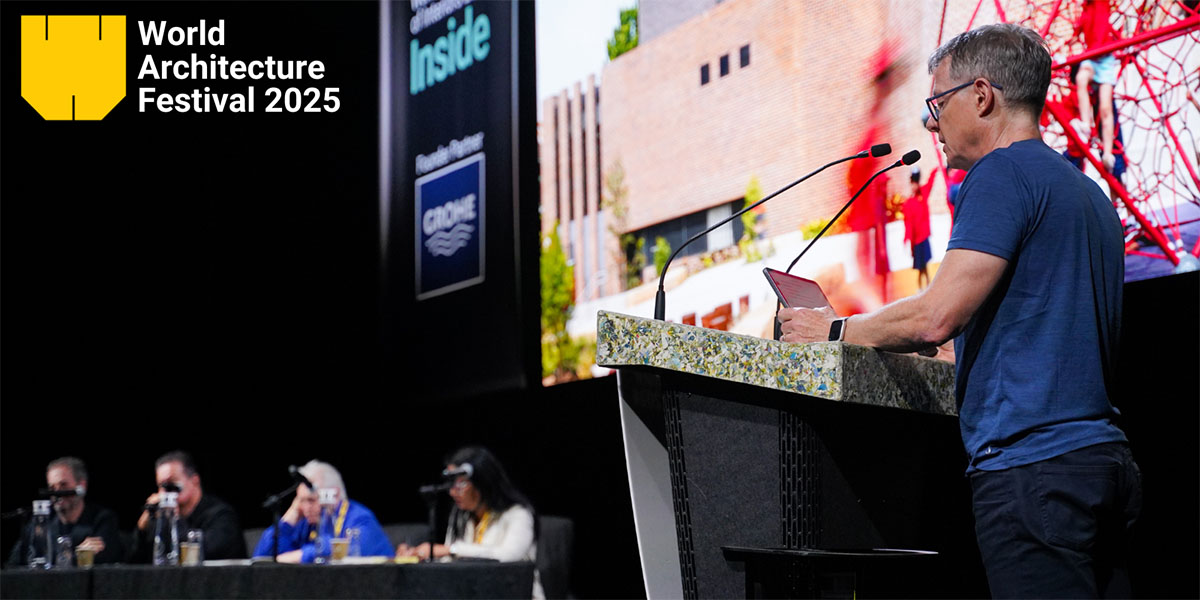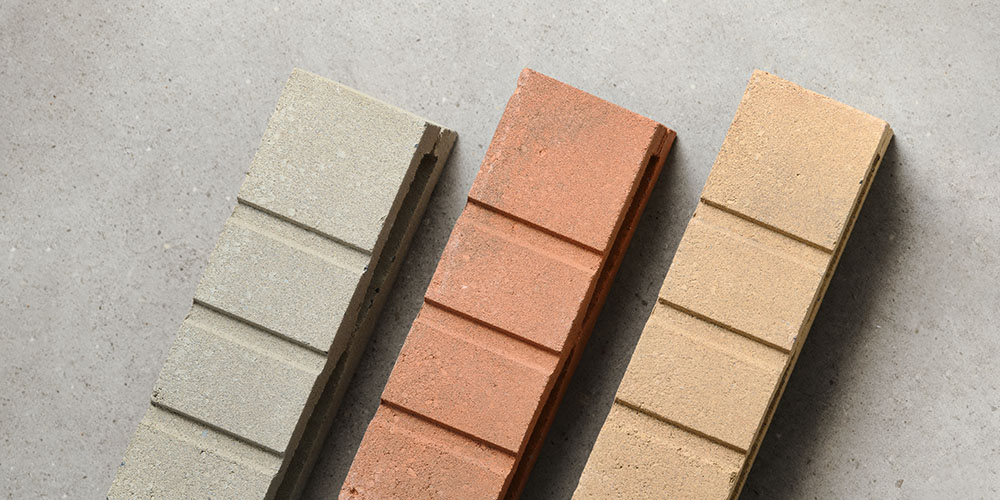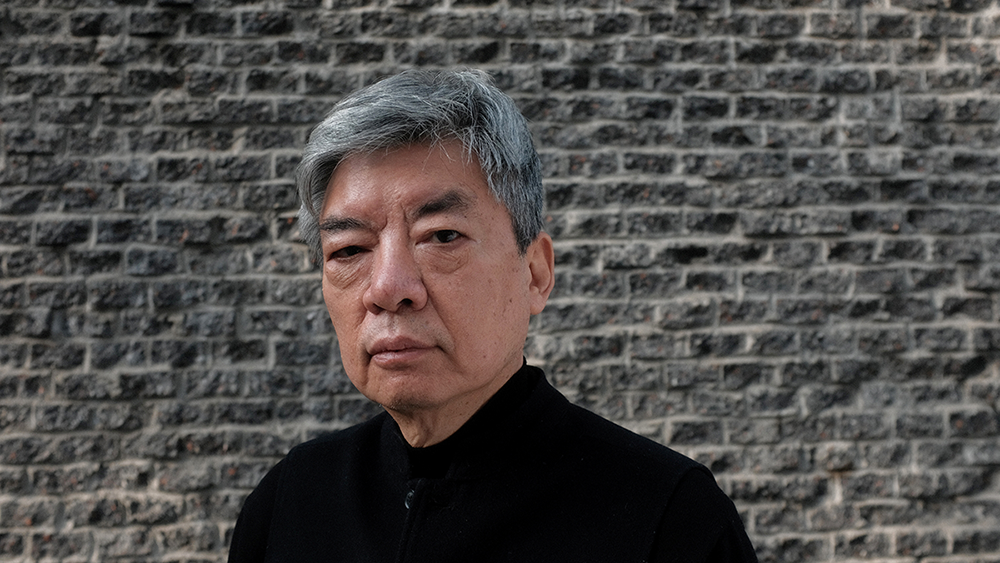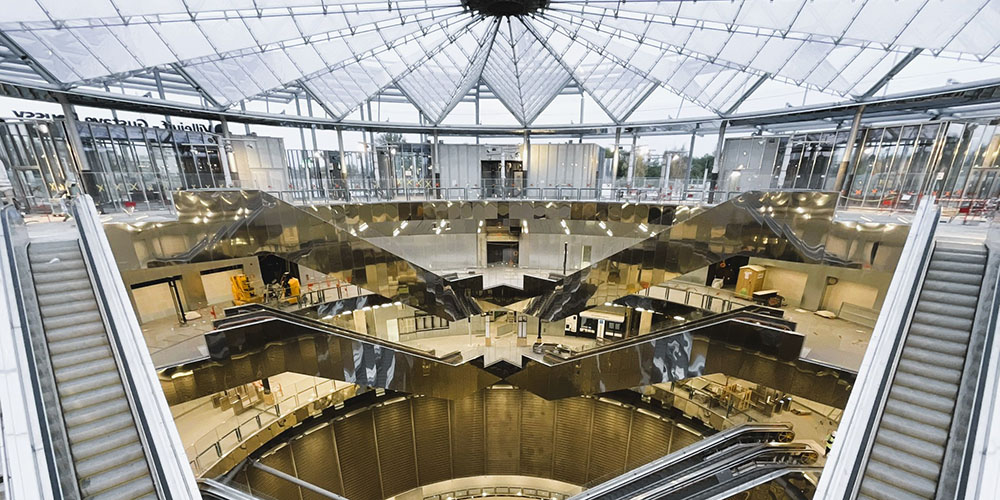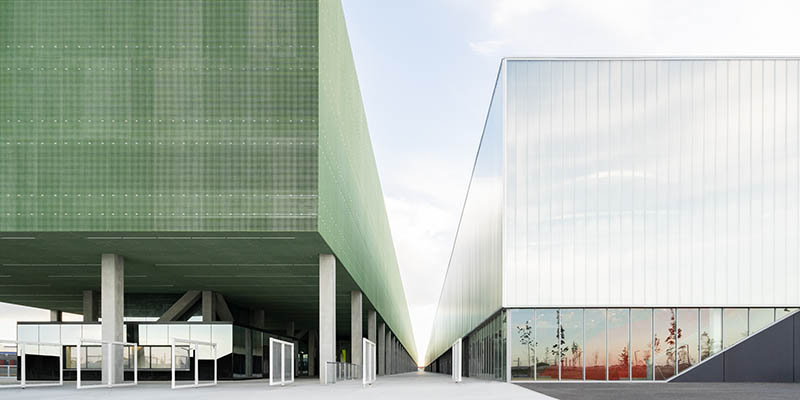
MEETT, Toulouse’s new Exhibition and Convention Centre designed by OMA / Chris van Duijn, has been completed, becoming the third largest parc des expositions in France outside of Paris.
The 155,000 m2 project incorporates 7 exhibition halls, 25000 m2 outdoor, a convention centre, a multi-function event hall, a car park silo for 3,000 cars and a transportation hub with a new tram station.
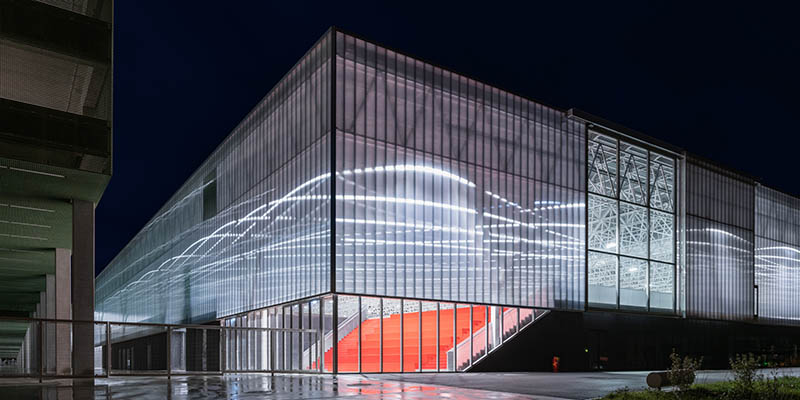
The masterplan of MEETT has been conceived as an active strip – ‘une bande active’ – forming a physical border between urban development and countryside, with the ambition of becoming the central spine for an integrated development of the city and the countryside.
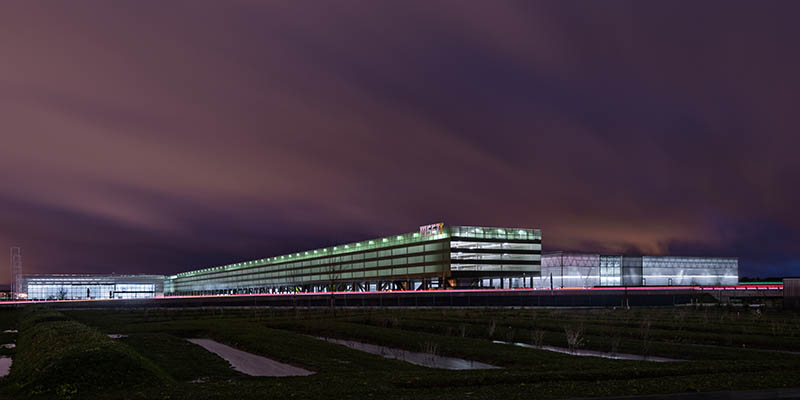
The program of the exhibition and convention centre is organized into three parallel bands: an approximately 700-m long exhibition hall to the north; a reception and circulation zone below a car park silo in the center; and a convention centre with a multi-function event hall to the south. Outdoor public spaces, which will become accessible not only for convention visitors but also for the general public, are woven in between the three expo buildings, creating a connection between the centre and the surrounding landscape.
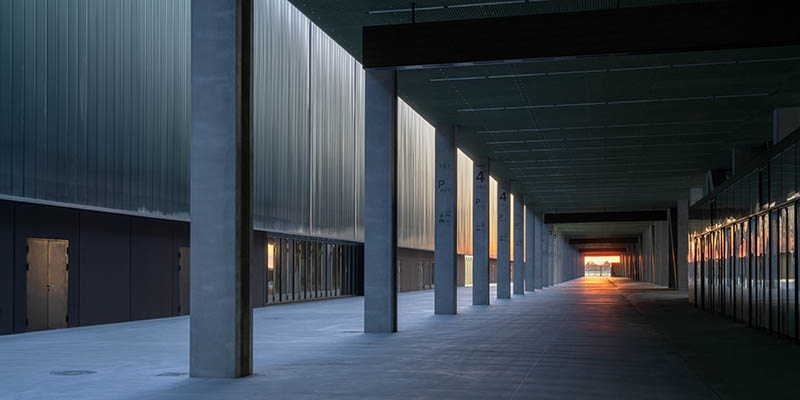
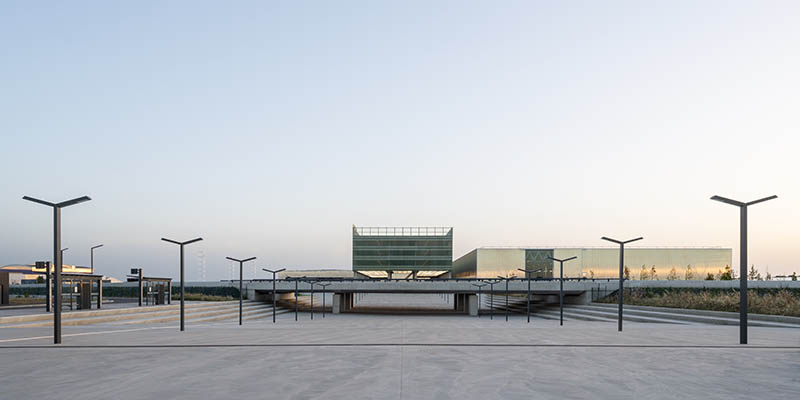
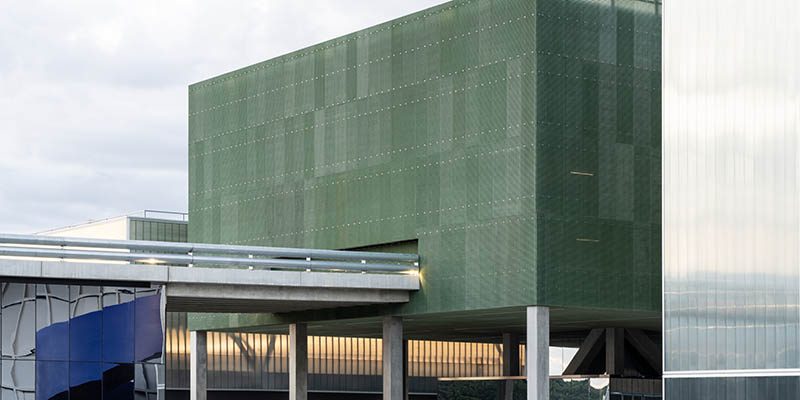
The urban context as well as the program of MEETT require the project to function as a logistical machine.
“This project was an opportunity to develop an architectural design which relates to all scales. The masterplan is inspired by the efficiency of the surrounding infrastructure, the openness and horizontality of the rural occitanic landscape and the scale of the adjacent hangars, while each of the individual buildings is designed as a unique functional and flexible machine.” says OMA Partner, Chris van Duijn.
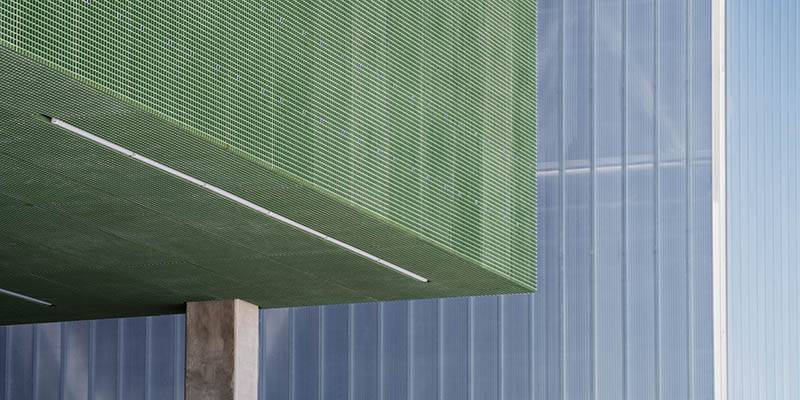
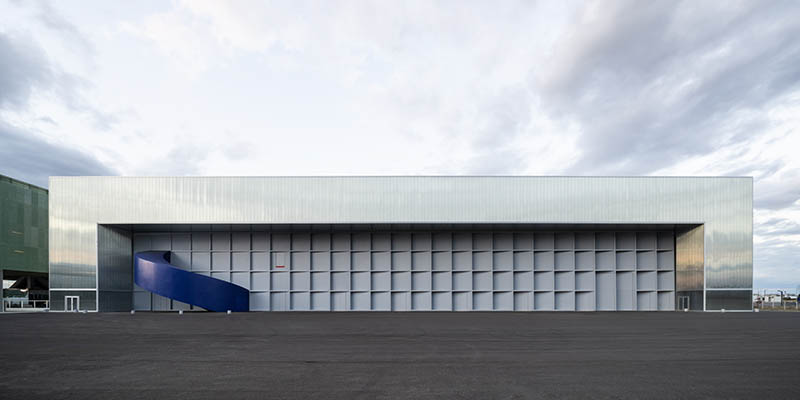
The project was led by OMA partner Chris van Duijn and project architect Gilles Guyot, and continues OMA’s long-standing involvement with public projects in France.
Photography: Marco Cappelletti | Courtesy: OMA

