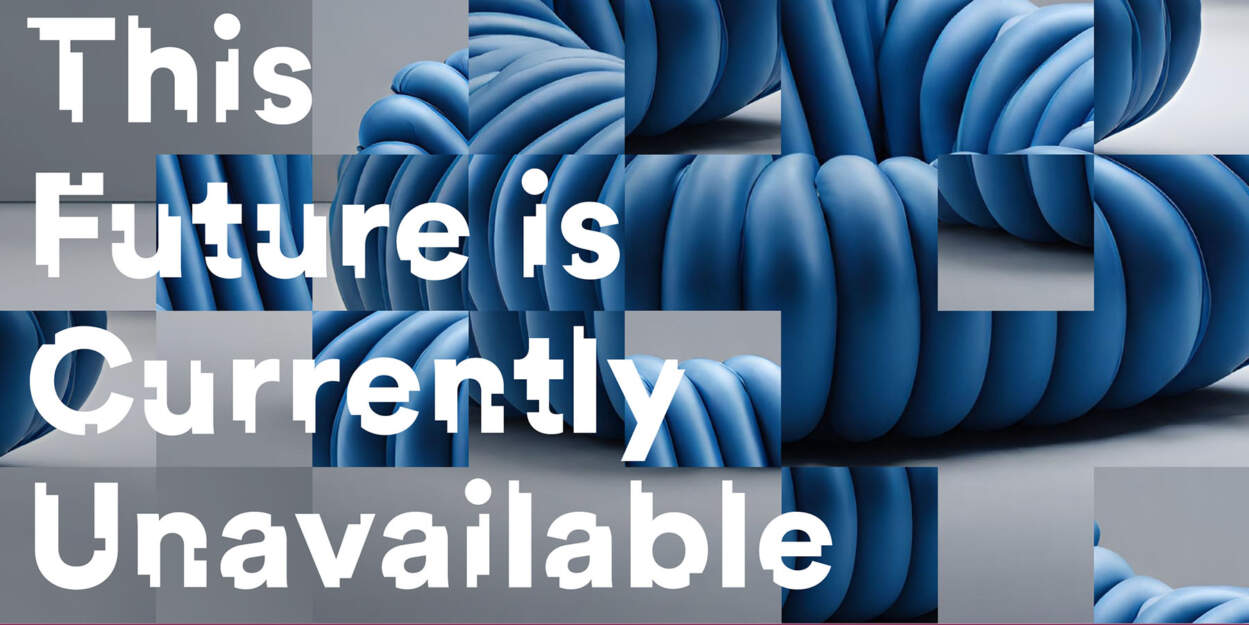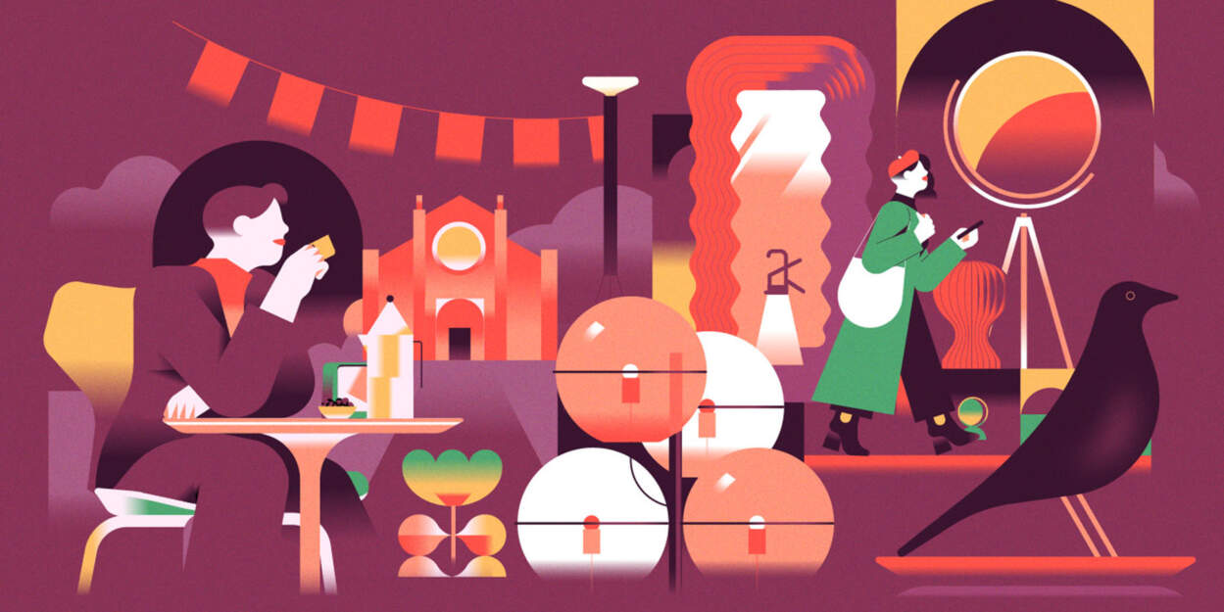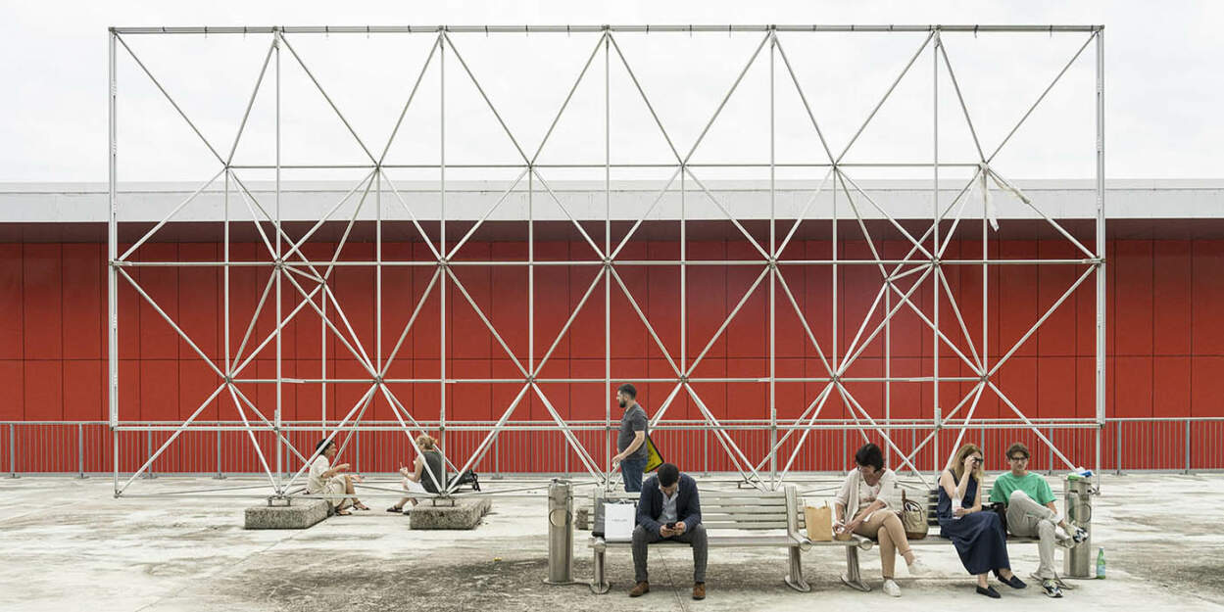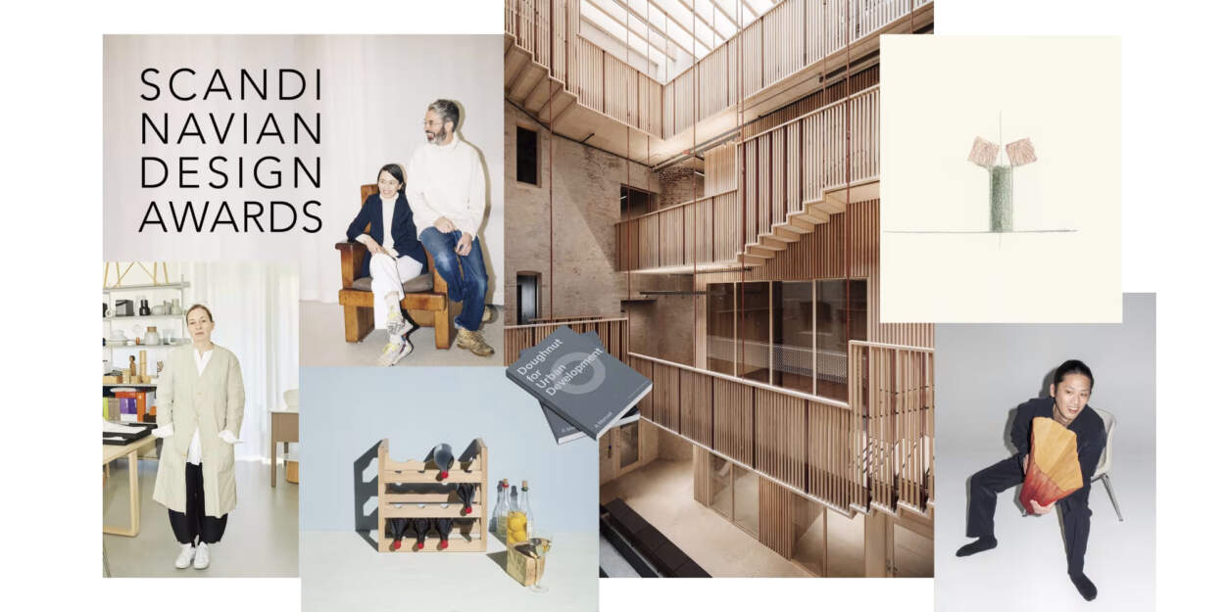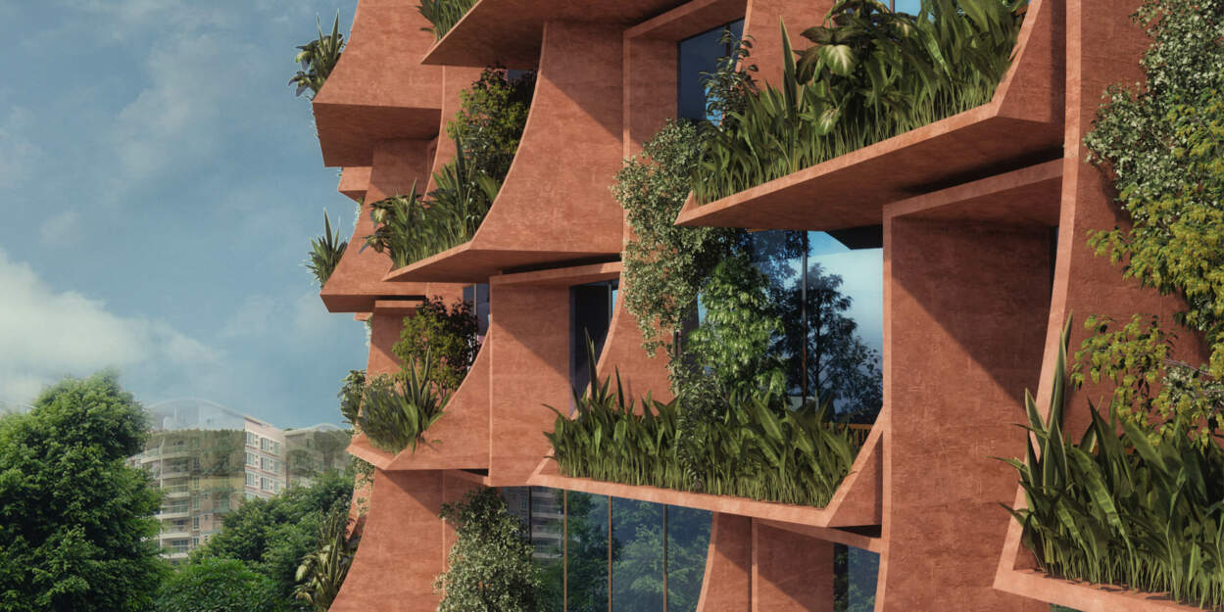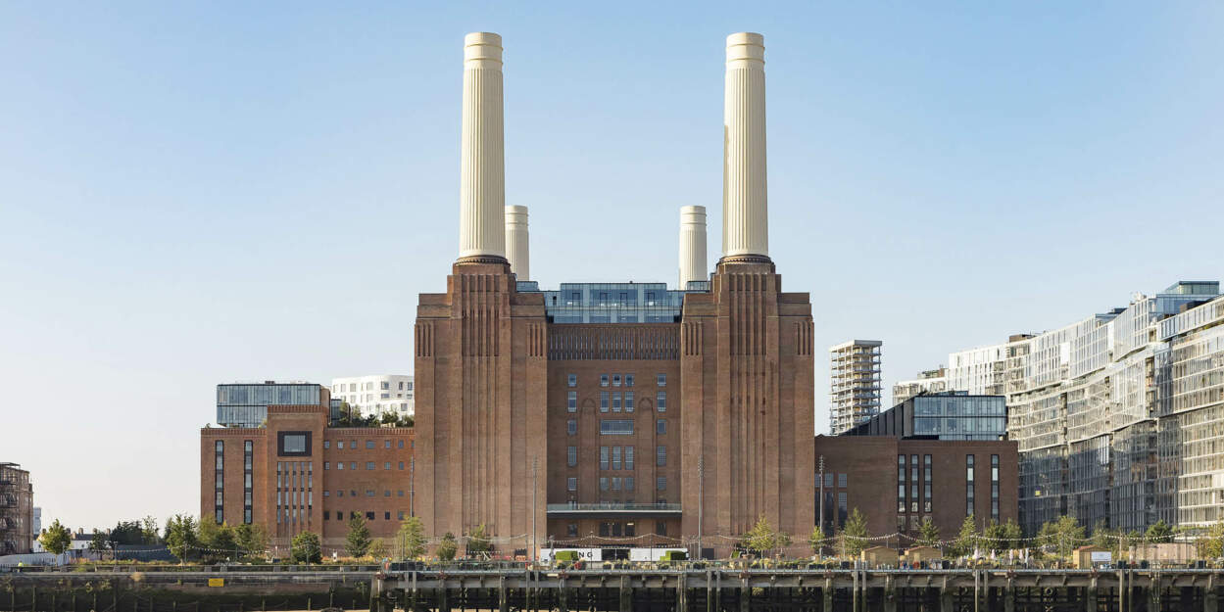Held in Berlin from 16-18 November alongside World Architecture Festival, INSIDE is where the global design community meets to be inspired by the latest and greatest in global interior design and architecture. Over three days INSIDE shines a spotlight on the people, projects and developments that are changing the face of global interiors. At INSIDE's heart is a global awards programme, which will be judged by more than 20 distinguished designers and editors from around the world. Finalists that are shortlisted across nine categories presented their project to international judging panels.
In a hard fought-over battle the INSIDE World Festival Interiors 2016 Winners are:
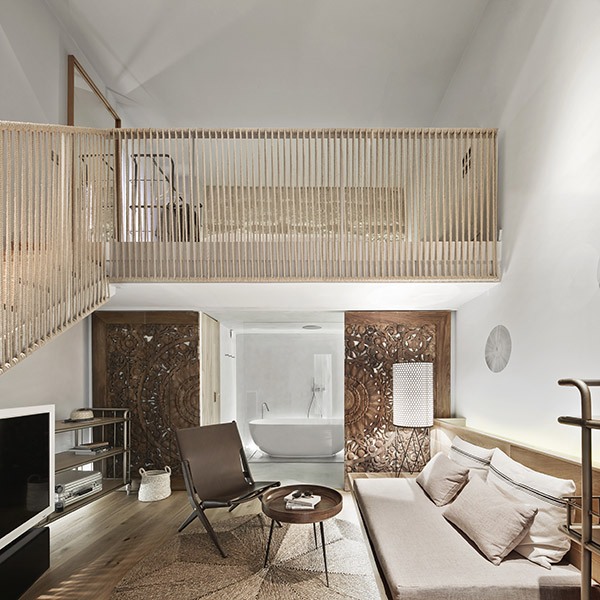
HOTELS – Puro Hotel by OHLAB
Situated in the historic quarter of Palma de Mallorca, the hotel has an irregular configuration, adapting to the different existing buildings of the neighbourhood to create unique a space where each room is different. The judges said that “the architect showed an unique approach of developing and designing a ‘kit of parts' to create a concept but very detailed solution.“
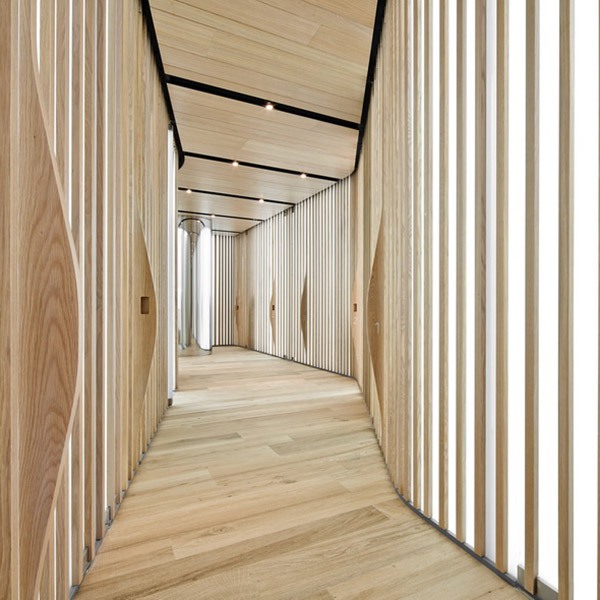
HEALTH & EDUCATION – Emardental Clinic by OHLAB
he hospital offers a warm welcome, with oak finishes and soft tones, to guide patients around the space. The project has been designed with sensitivity to lighting and the highest attention to detail. The judges felt that there was a beautiful play between privacy and transparency, and commented that “the textures and materials used give the space a sense of security and trust.”
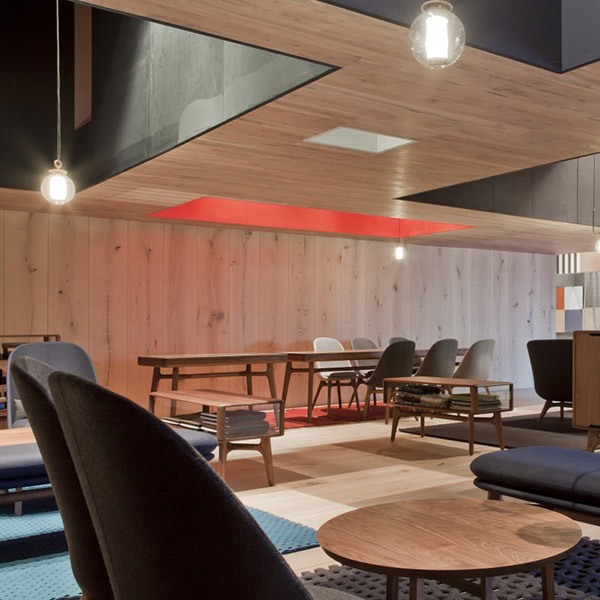
DISPLAY – The Cut, stand design for Kvadrat by Neri & Hu Design & Research Office
The designers reinterpreted the classic furniture fair stand and transformed the space into an emotionally charged zone to intuitively affect each visitor on a primal level. The project was felt to stand out for it's combination of displayed Kvadrat fabrics with a bold spatial strategy and distinct visitor experience. Judges said “the fabric was used with roof lights in an unexpected and delightful way.”

CREATIVE RE-USE – Baradari City Palace by Studio Lotus
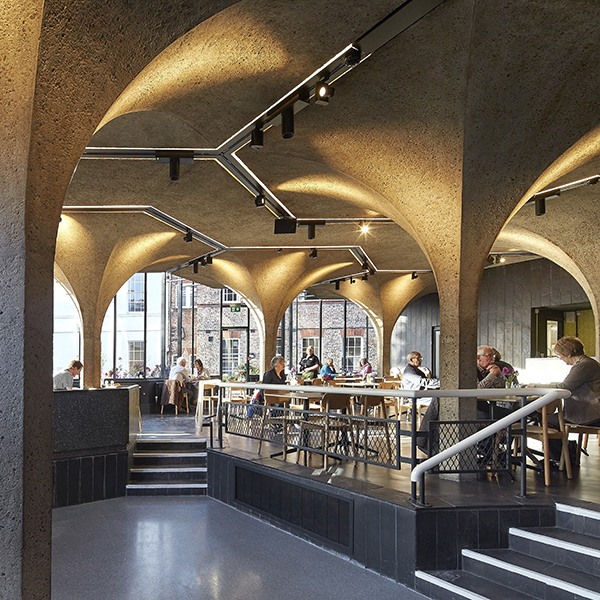
CIVIC CULTURE & TRANSPORT – York Theatre Royal by De Matos Ryan
This project was deemed to unlock the potential of the site, opening the theatre's doors to a wider community. Housing a welcoming street-facing café that is clearly visible from the outside to draw people in, the building's Victorian colonnade has been glazed to give an animated face to the street, akin to a storefront. The judges commented that this project “stood out for the amount of research the practice had done into the history of the building – which creatively informed the designer's proposals”. The introduction of raised seating to the stand and extension of aspects of the 1968 Patrick Gweynne scheme into the Victorian foyers were two elements that were particularly appreciated.
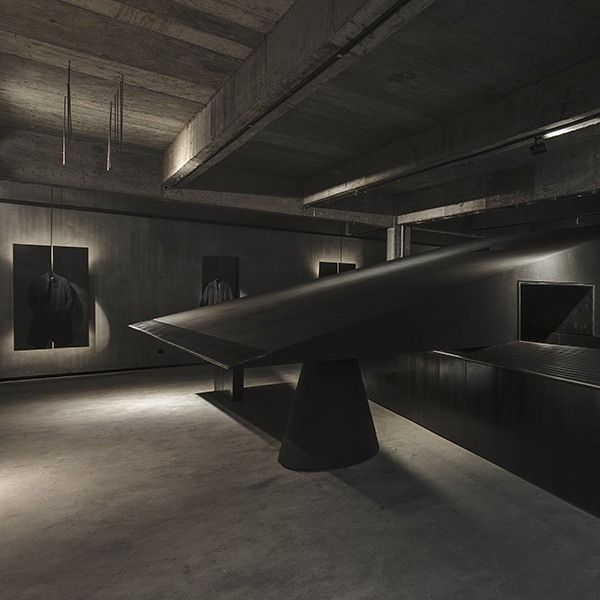
RETAIL – Black Cant System Fashion store by Shanwei Weng & Jiadie Yuan
The black shell space assumes the role of and art and design exhibition space as well as a furniture and fashion store on the second floor. The jury felt that “the
profoundly tectonic approach was mysteriously moving and refined. The discovery of the tapered volumes in a second floor retail space and the reference to war and peace via Normandy landings was surprising and thought provoking.”
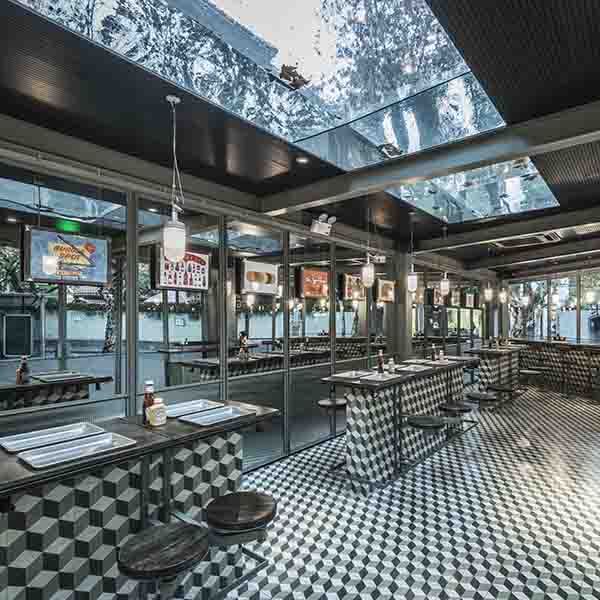
BARS + RESTAURANTS – Rachel's Burger – Neri & Hu Design & Research Office
a 1950s style diner, a concept store in China and a co-working space in Sydney, Australia
The restaurant was envisioned as a porous space where the boundaries between inside and outside are blurred and the exterior walls can be fully opened to extend the perceived and actual boundaries of the space. The judges felt that the approach to the narrow alley site and the reinterpretation of the Californian ‘route one' diner was well judged without becoming a pastiche. They also commended the choice of materials, such as glass and mirrors, and in particular handmade tiles from 1930s Shanghai diners, which they felt were refined and well-detailed.
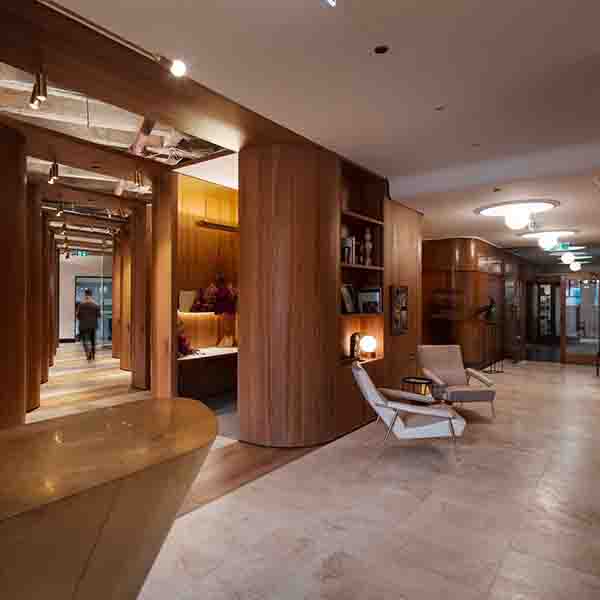
OFFICES – Paramount by the office space by Woods Bagot
An innovative adaptive re-use design, Woods Bagot transformed the upper ground level of Paramount House in Sydney into a tailored shared working environment, creating 22 handcrafted suites for creative and niche business activity. The design celebrates traditional joinery and artisan skills, while honouring the building's heritage. Judges praised the project as a “paradigm shift for co-working RESIDENTIAL – Indigo Slam by Smart Design Studio This private home in Chippendale, Sydney, is part of the neighbourhood's reinvention as an artistic and cultural hub. The project's façade of sculpted concrete, serene living spaces and spacious halls, creates a dynamic interplay of space and light. The judges commended the project for “working with classic architectural elements such as light, texture and space sequences with an impressive care for detail”.
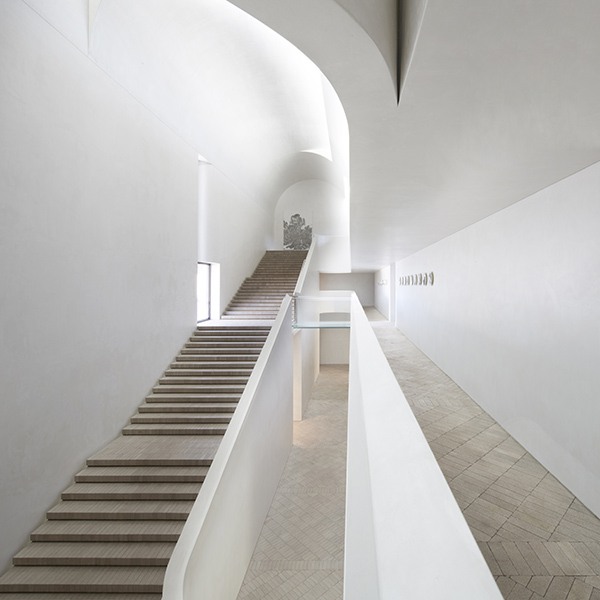
For more info about the INSIDE World Festival Interiors 2016 Winners please contact the organization


