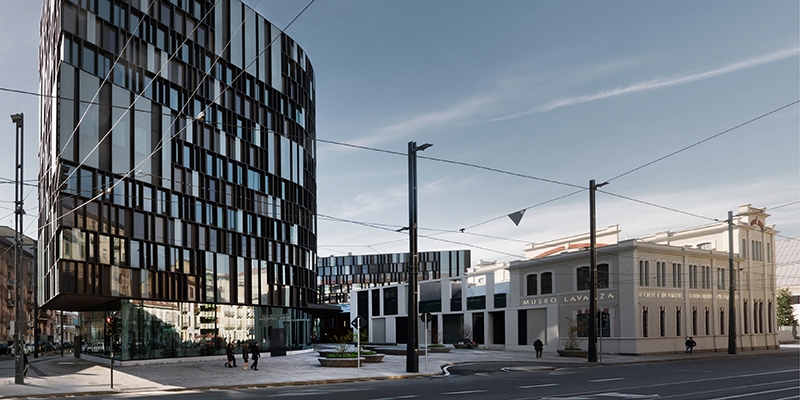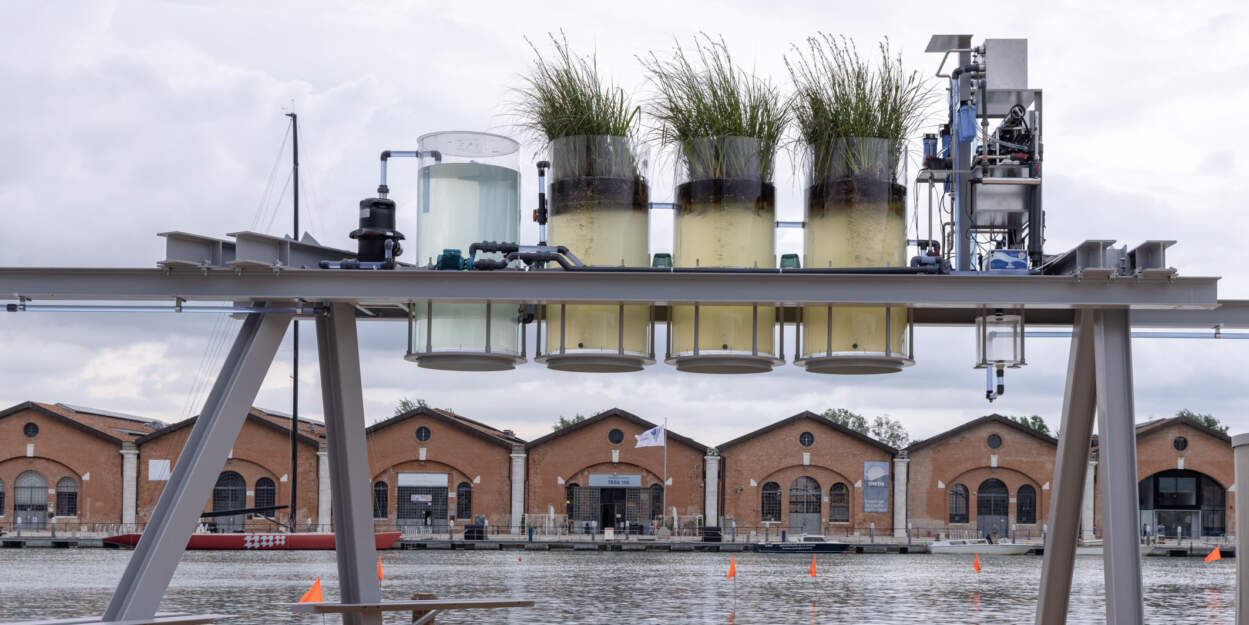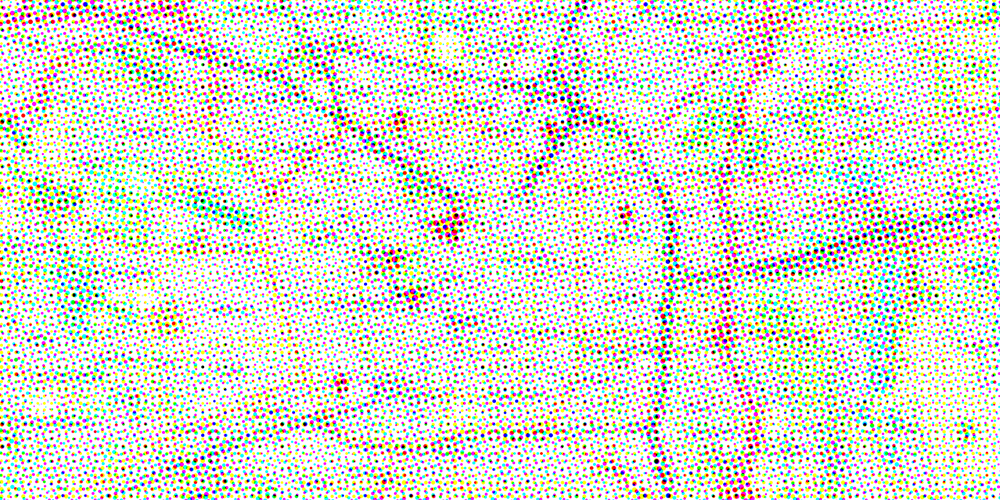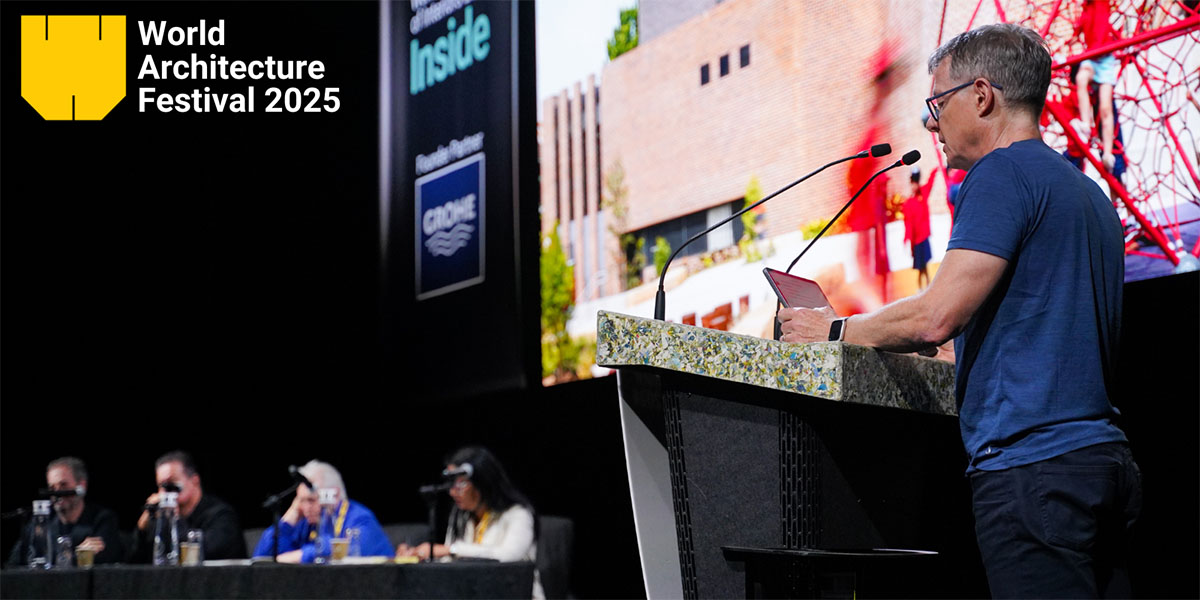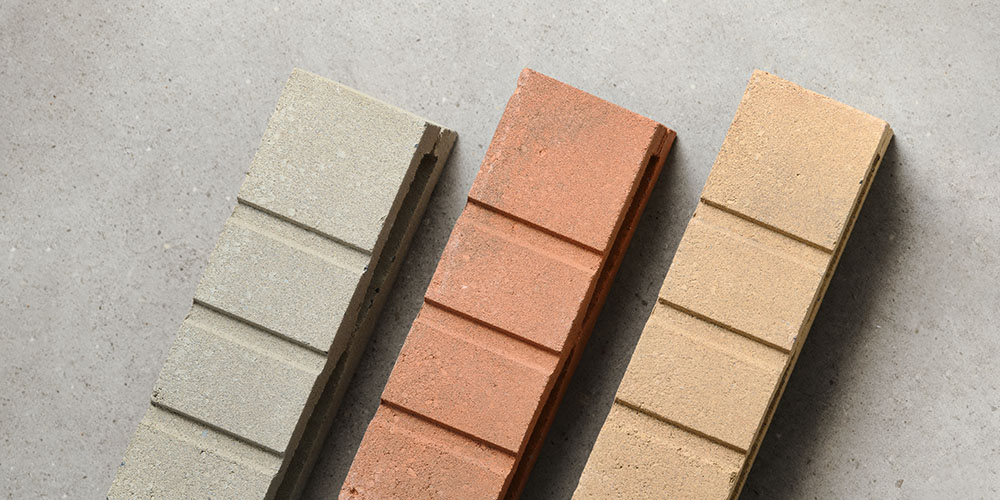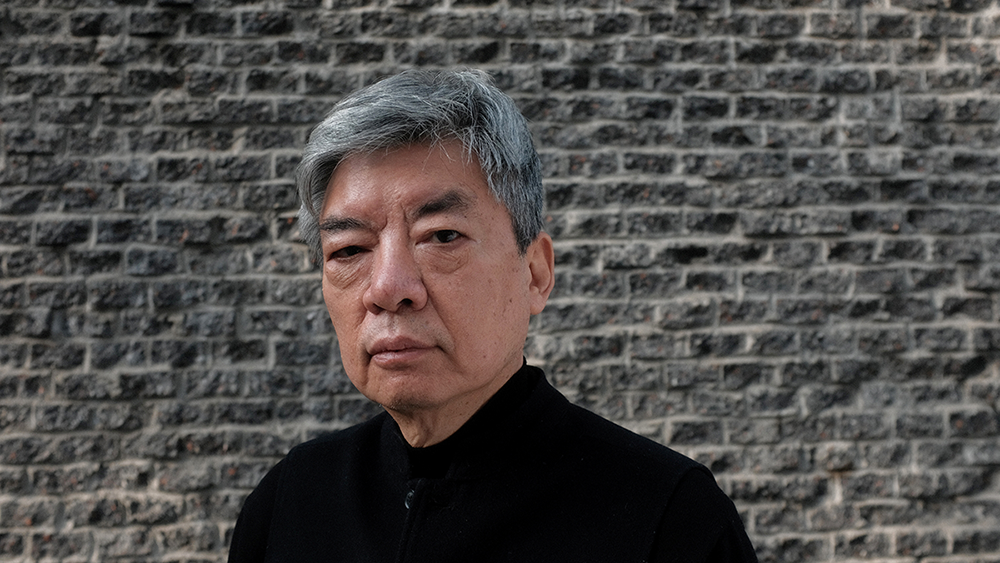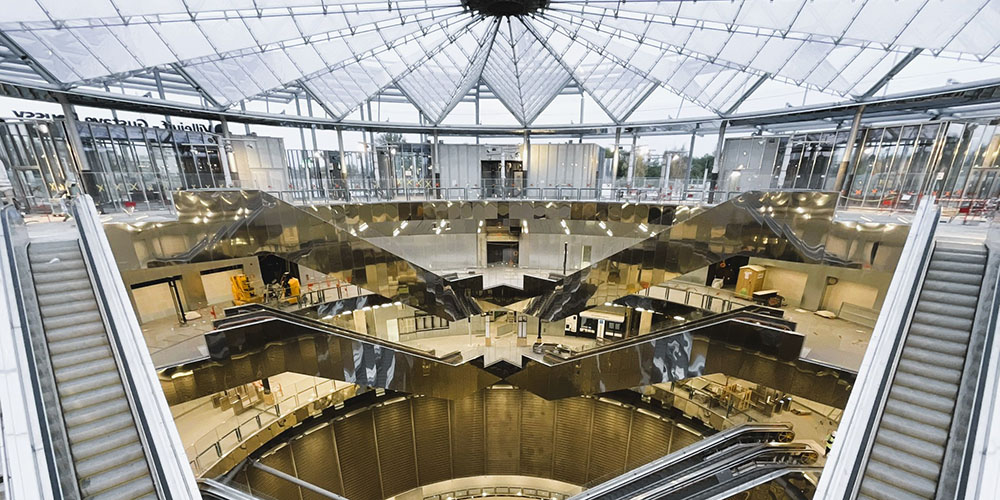The European Commission and the Fundació Mies van der Rohe announced the list of works competing for the EU Mies Award 2019 the European Union Prize for Contemporary Architecture. 383 works from 238 cities in 38 countries have been nominated by 76 independent experts, the national architecture associations and the Prize Advisory Committee
At EU Mies Award 2019 buildings related to culture continue forming the biggest group of works with 15% of the total (4% less than in 2017), followed by mixed-use buildings with 14% (2,5% more than in 2017). These two groups are followed by collective and single housing and education facilities, which represent 10% each. Collective housing has increased 2%, a substantial increase with regard to the previous cycles of the Prize.
Only 9% of the works are transnational works in which architects from one country have built in another one, usually teaming up with local partners. This represents a low decrease from 2017 (1% less) but the figure has been pretty constant since 2009, with 35-40 cross-border works.
12% of the works have been built in large metropolitan areas with more than 3 million inhabitants. This includes cities such as Budapest, Warsaw, Kiev, Athens, Milan, Barcelona, Berlin, Madrid, Paris and London. 26% of the works are in cities with a population between 500.000 and 3 milion inhabitants and 37% of them are in towns with 20.000 to 500.000 inhabitants. The other 22% of the works are in villages with less than 20.000 inhabitants, including the Castra Rubra Winery Guest House in Kolarovo, Bulgaria, a village with 17 inhabitants which is the smallest location with a nominated work. 3% of the works are isolated.
17 of the EU Mies Award 2019 shortlisted projects are built in Italy:
Engie Headquarters by Park Associati | Milan
Hard retrofitting as re-thinking an architecture from zero, converting a poor architectural quality building in a district Landmark, achieving excellence standards in energy performance and work spaces.
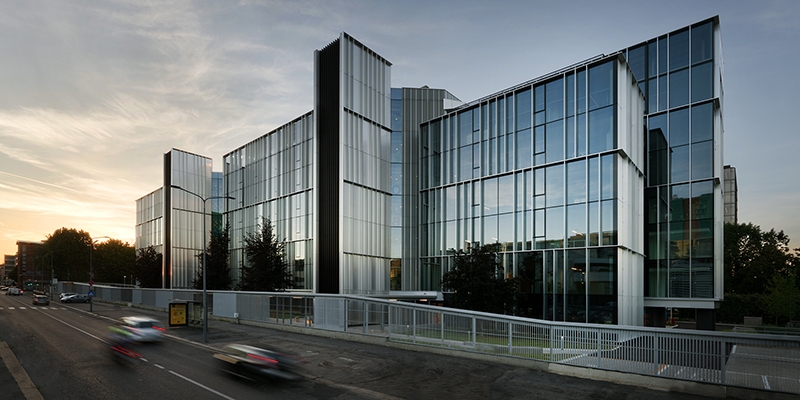
Photo Andrea Martiradonna
Lavazza Campus: company headquarters and museum, public garden and multi-functional center by Cino Zucchi Architetti | Turin
On a rainy day, you must open your umbrella to go to lunch: this is one of the main goals of the new Lavazza Headquarters campus. If global companies often build autonomous, fully serviced “magic castles”, the reform of a former industrial precinct into a lively new multifunctional complex is founded on the notions of urbanity, openness and social exchange.
Fondazione Prada Tower by O.M.A. | Milan
The Tower is the latest completed part of the Fondazione Prada.
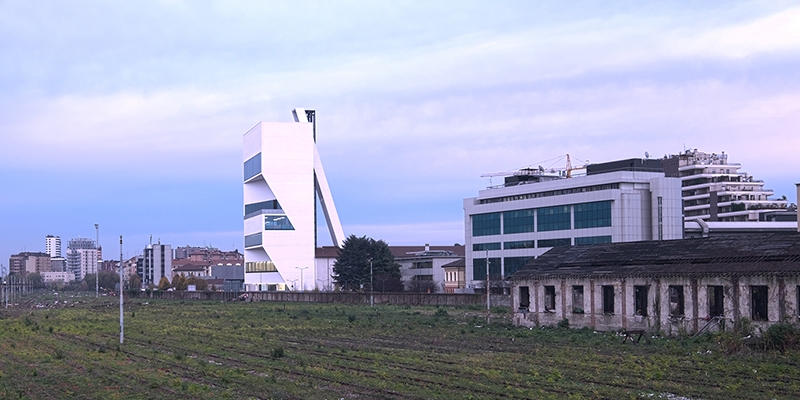
Photo Jacopo Milanesi
Casa Fantini by Lissoni Architettura | Pella
Casa Fantini is a hospitality project by Lake Orta, where landscape, architecture and water blend in perfect equilibrium. The privileged relationship with the surrounding nature is evident at the entrance, accessing the hotel through the private garden
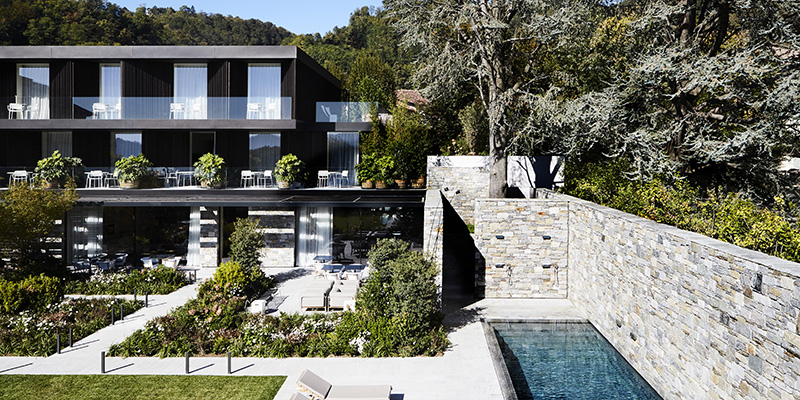
Photo G.Gastel
Terra Madre – Scuola d’infanzia Sandro Pertini e piazza pedonale by Luca Peralta Studio; 3TI Progetti | Bisceglie
The kindergarten “TERRA MADRE” in Bisceglie (Italy): a sustainable model and an ecologic message
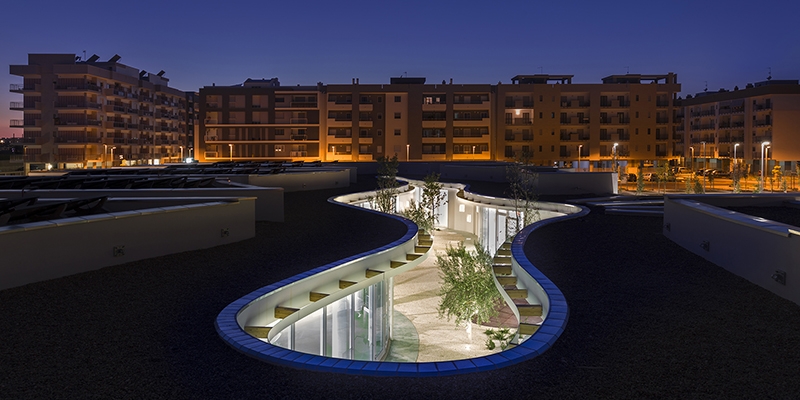
Photo Alessandro Peralta
library of the benedictine monastery Marienberg by Werner Tscholl Architekt | Burgeis
The basic idea of the new building is to create space for the professional storage of the extensive Marienberg library and other archival materials important for the monastery without altering the white silhouette of the Baroque period, which radiates far into the country.
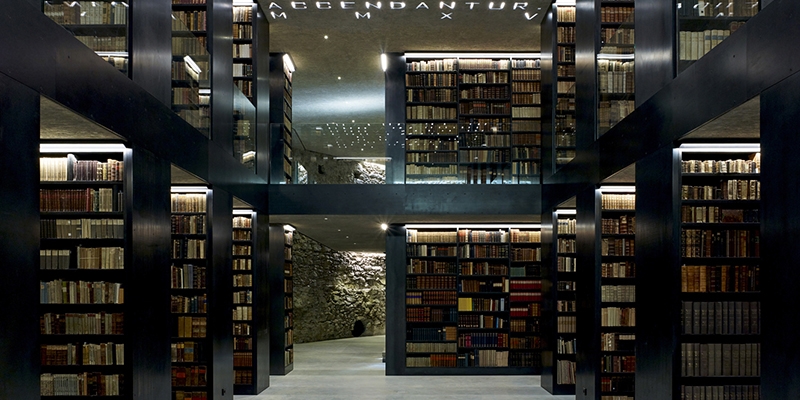
Photo Renè Riller
Corte del Forte Dance Pavilion by Rintala Eggertsson Architects | Venice
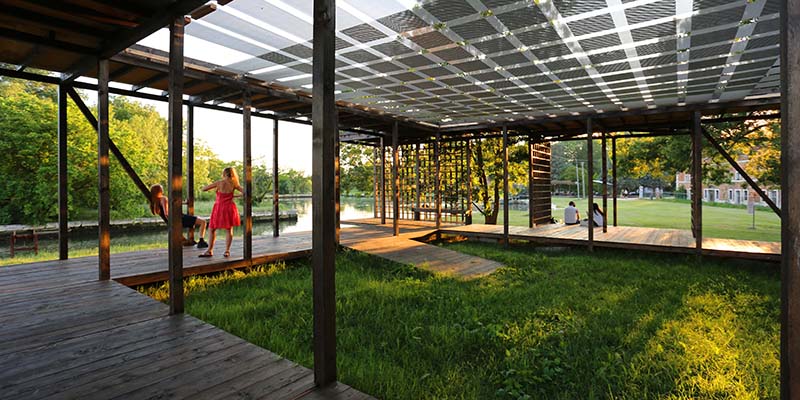
Photo Rintala Eggertsson Architects
Educational Ensemble Terenten by feld72 Architekten | Terenten
The idea of the educational ensemble originated from a participatory study in 2005 to develop a holistic concept for the village. Based on the original building, where the school and the kindergarten were housed together, a concept was developed over the years which allows both facilities more space whilst at the same time integrating the public library.
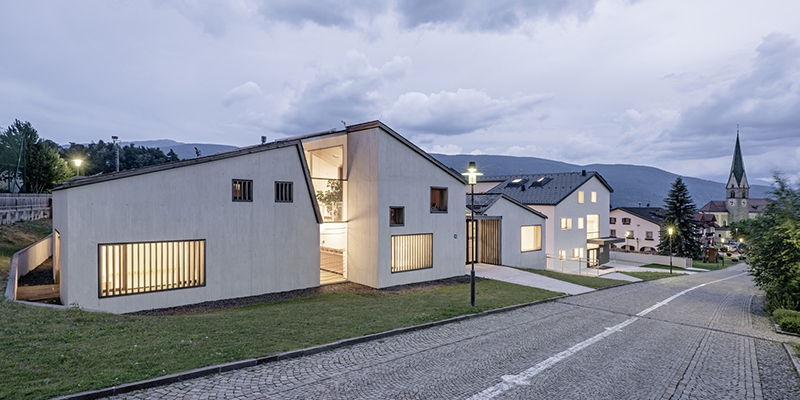
Photo Hertha Hurnaus
Accessibility project for the Heritage Park of Ceto, Cimbergo and Paspardo (UNESCO Site n.94) by Babau Bureau; Elisa Brusegan | Paspardo
The aim of the project is to improve the accessibility to the historiated rocks of the UNESCO site n.94 in the municipality of Paspardo. With this pretext, the intervention aims to increase the perception of the landscape and archaeological heritage by offering itself as a useful communication tool for all types of users.
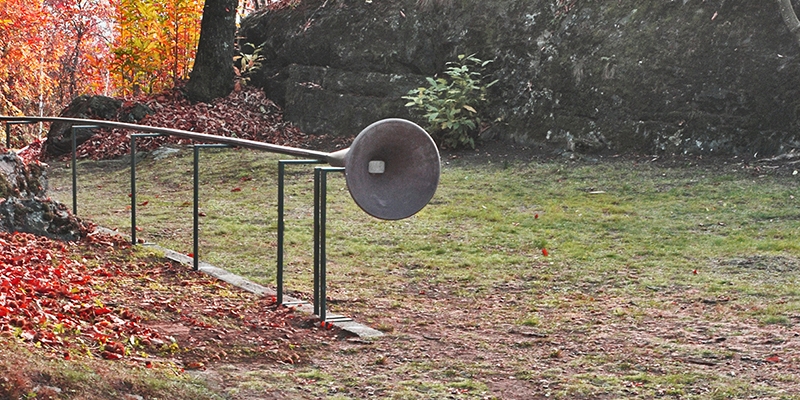
Photo Filippo La Duca
Vatican Chapel / Pavilion of the Holy See — Venice Architecture Biennale 2018 by Souto Moura – Arquitectos, SA | Venice
The Chapel designed by Eduardo Souto Moura is not a chapel or a sanctuary, neither a tomb, but a place enclosed by four walls, with a stone at the center that could be the altar.
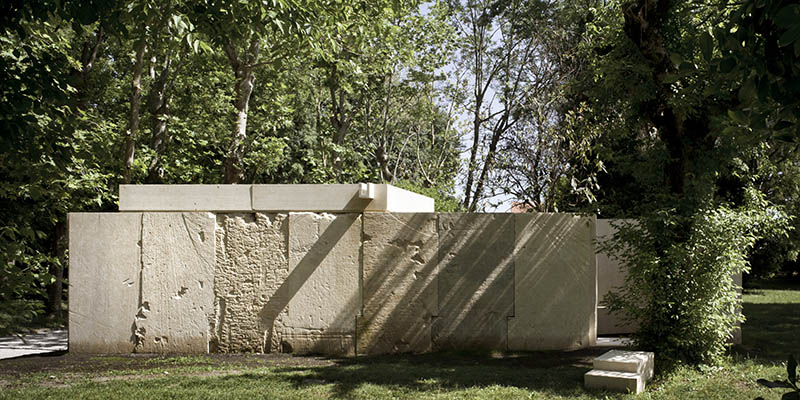
Photo Alessandra Chemollo
M9 Museum District by Sauerbruch Hutton | Mestre
M9 is a museum of the cultural inheritance of the 20th century, located in Mestre, the mainland gateway to Venice. An agent of urban renewal, M9 provides a point of local identification and helps to redress the disparity of cultural wealth between Mestre and the tourist magnet across the lagoon.
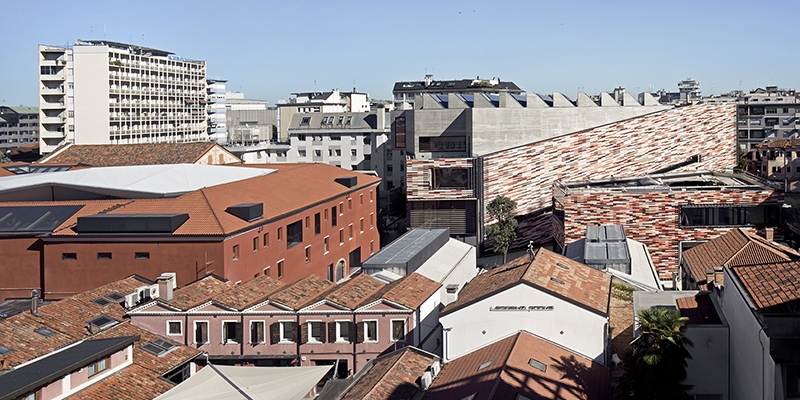
Photo AlessandraChemollo
ANM 2018 / Ordinary Re-construction by MARIA GIUSEPPINA GRASSO CANNIZZO | Modica
A room extends over time incorporating fences, and a stable contains crops and provides shelter to animals. The present structure, embedded in the section of the hill, is a belvedere towards the valley nestling the outskirts of the city. At the back of the existing building, a path winds up to reach the hilltop.
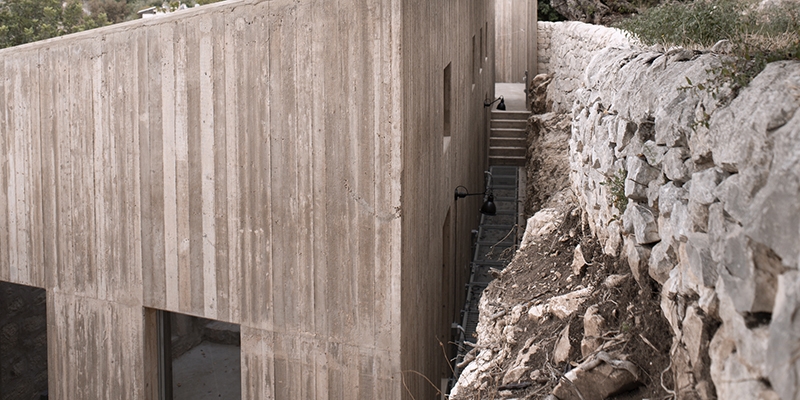
Photo Giulia Bruno
Prada productive headquarter by Canali associati s.r.l. | Arezzo
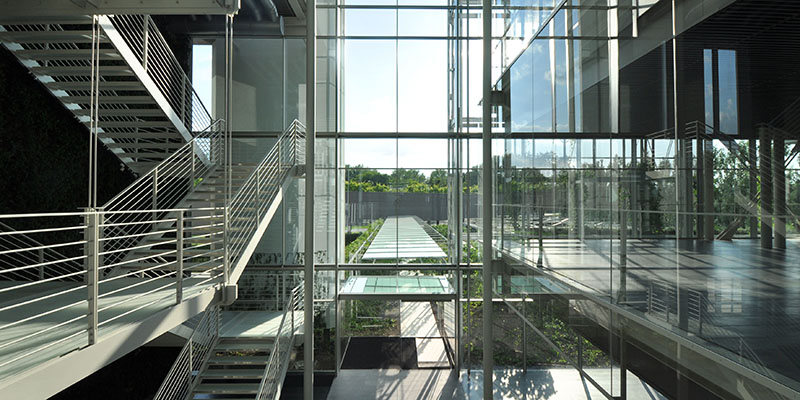
Photo Canali associati
Chapel of Silence by Studio Associates | Brescia
The Chapel of Silence is a laic Chapel. It is born out of the desire of a local community formed by members of different religious beliefs. It is meant to be a place of worship, silence, and prayer, suitable for everyone.
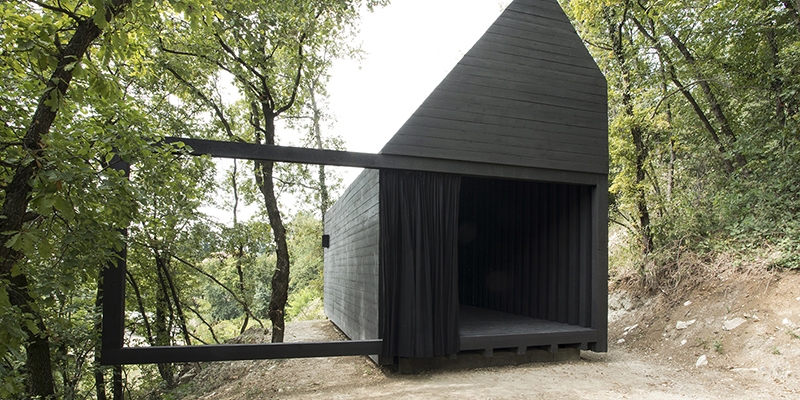
Photo Studio Associates
Atelier of the Artist Marco Bagnoli by Studio Toti Semerano | Florence
The Atelier of Marco Bagnoli is a foundation of Art immersed in the landscape of the Tuscan hills.
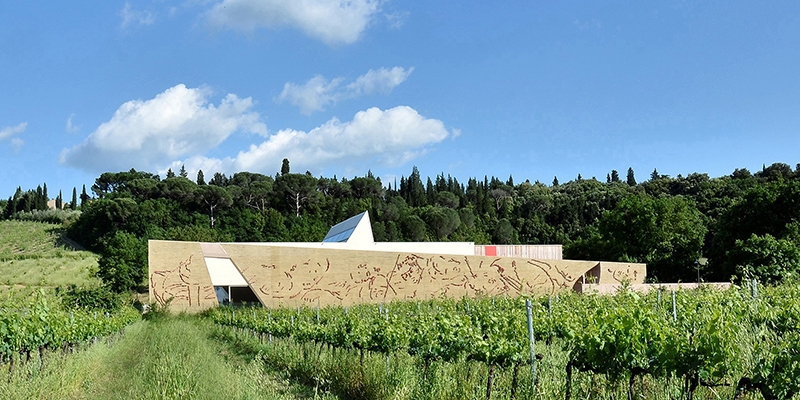
Photo Stefano Zanardi
Stoned by ELASTICOSPA+3 | San Quirino
The redevelopment of a central area of San Quirino investigated the role of materials in the renovation of the historic urban core of small Italian towns. The reinterpretation of the use of traditional stone walls had to deal with their fragility, in a region considered an highly risky seismic area.
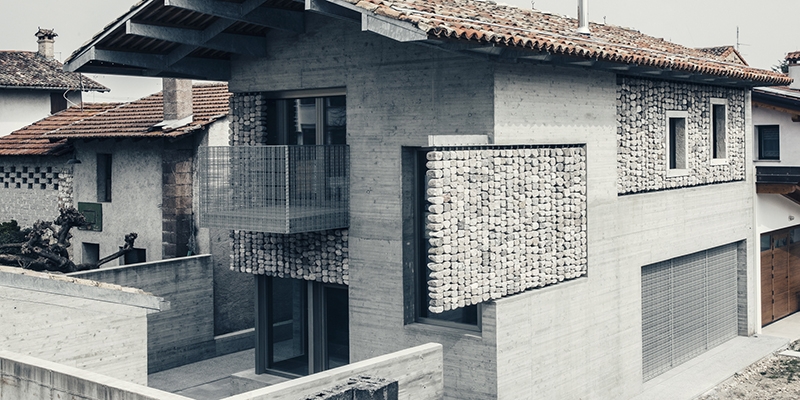
Photo Mattia Balsamini
Refurbishment of two rural houses by Studio Albori | Gremiasco
A conversion of two rural buldings into holiday houses, designed to be used as a whole or as four independent dwellings, and to be partially constructed by a contractor and partially self-built by the owners.
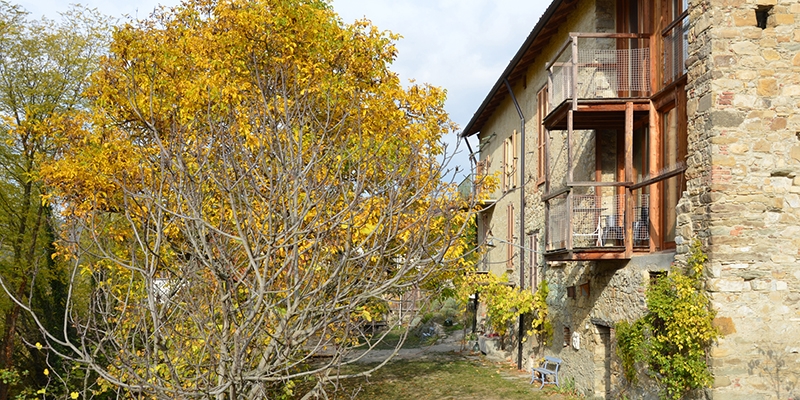
Photo studio Albori
The 383 works shortlisted at EU Mies Award 2019 draw the present picture of contemporary architecture in Europe. After the challenges of Housing and Heritage in Europe highlighted by the 2017 Jury and Winners and the exciting debates that have taken place during these two years, the new cycle of the European Union Prize for Contemporary Architecture – Mies van der Rohe Award will reflect on the next challenges of architecture, which architects, clients, policy makers and other professionals are faced with.
You can see all the other EU Mies Award 2019 project shortlisted here

