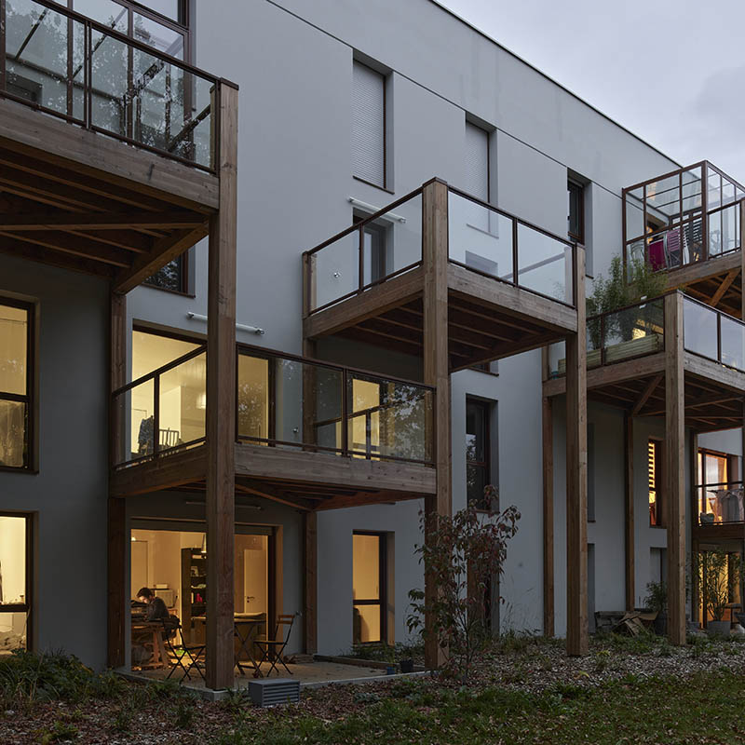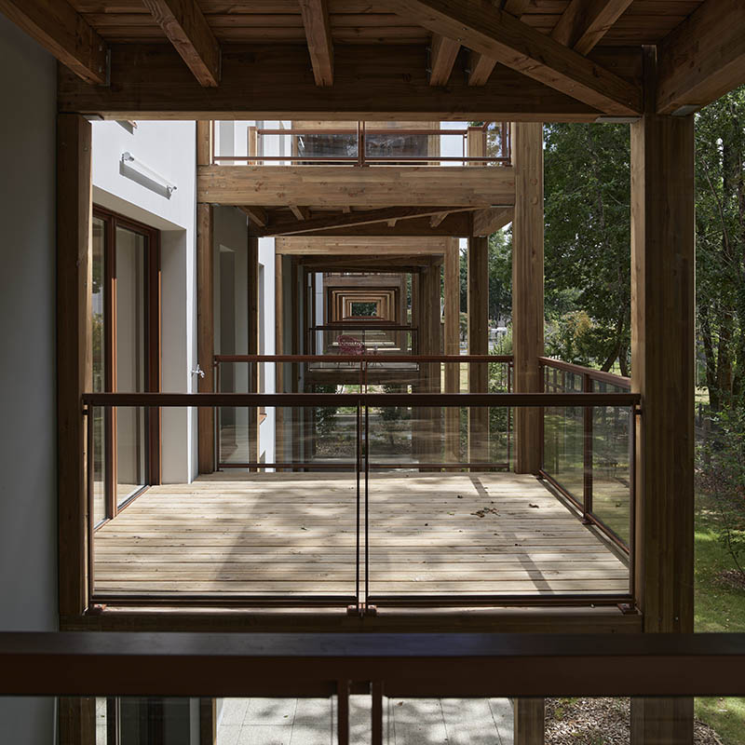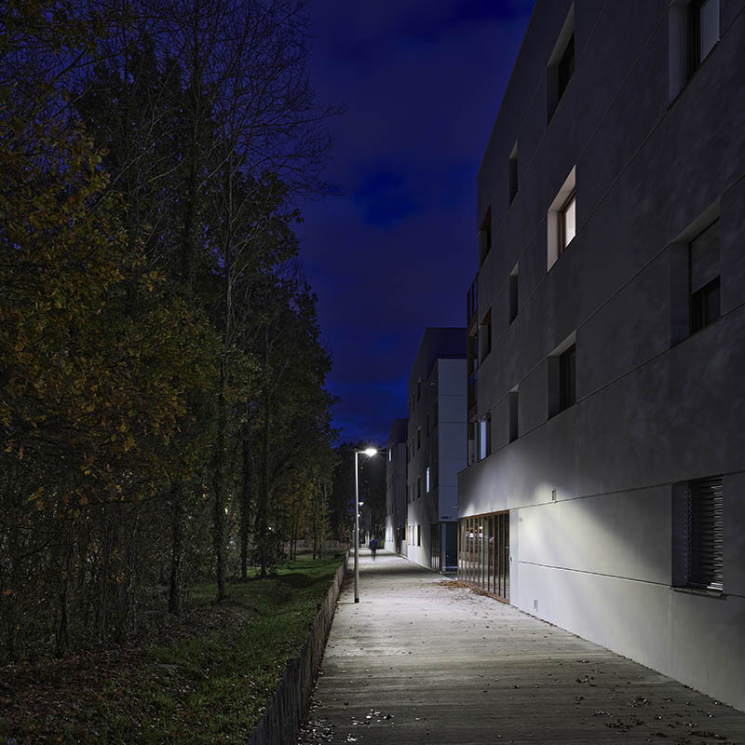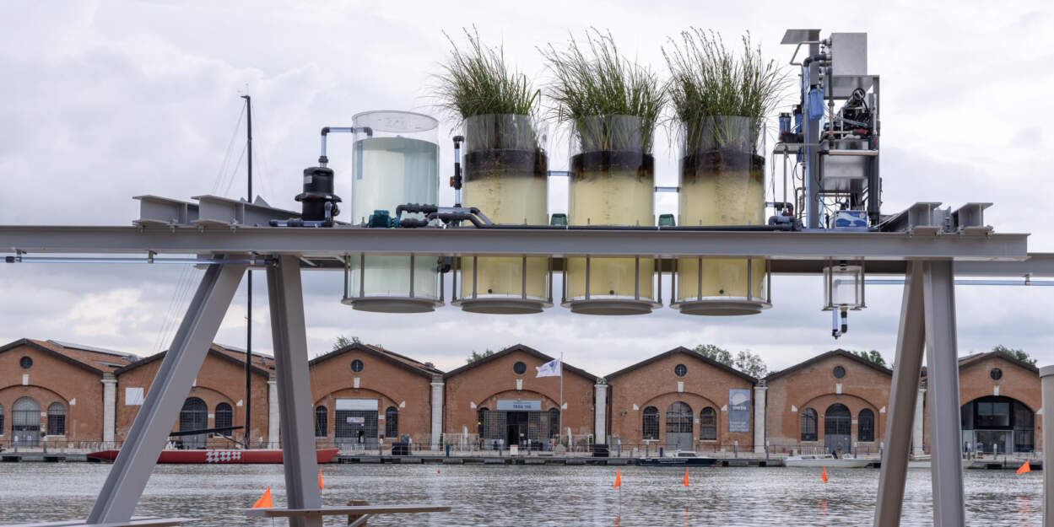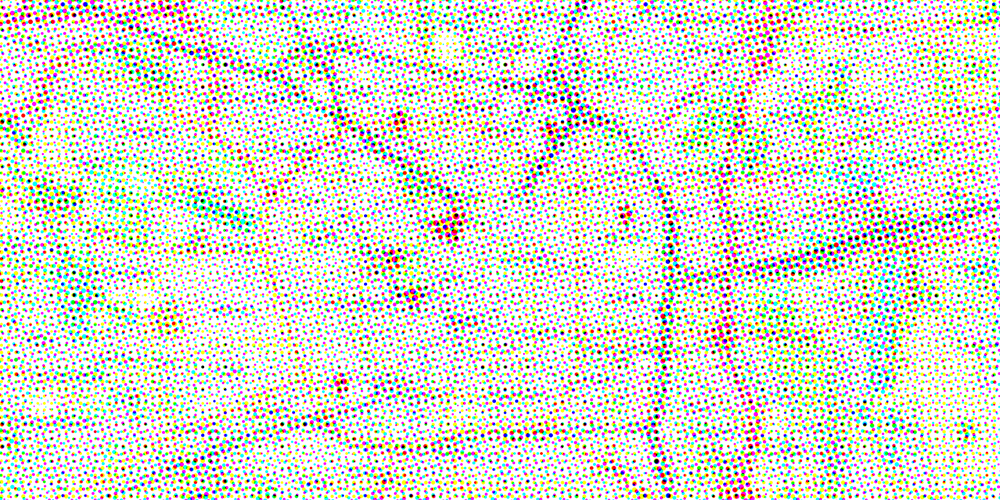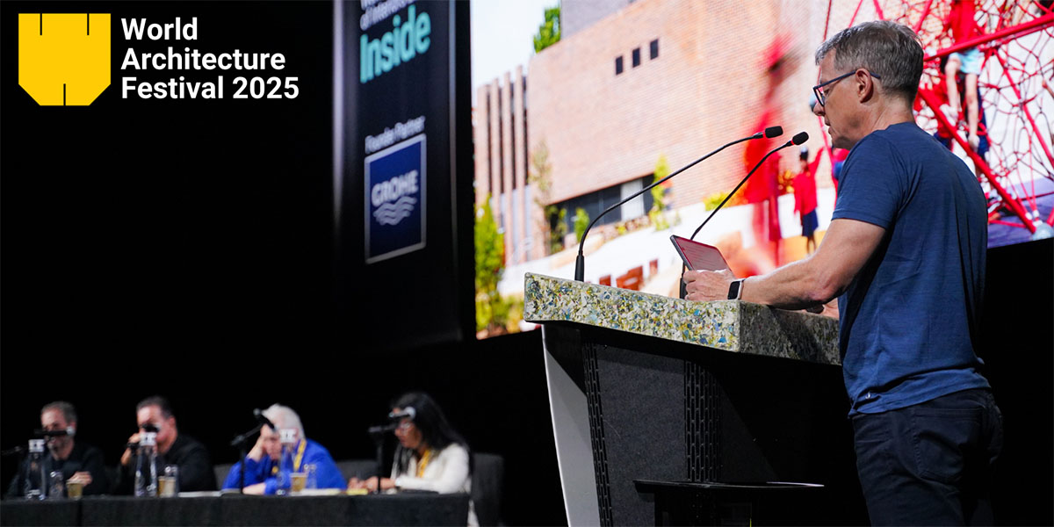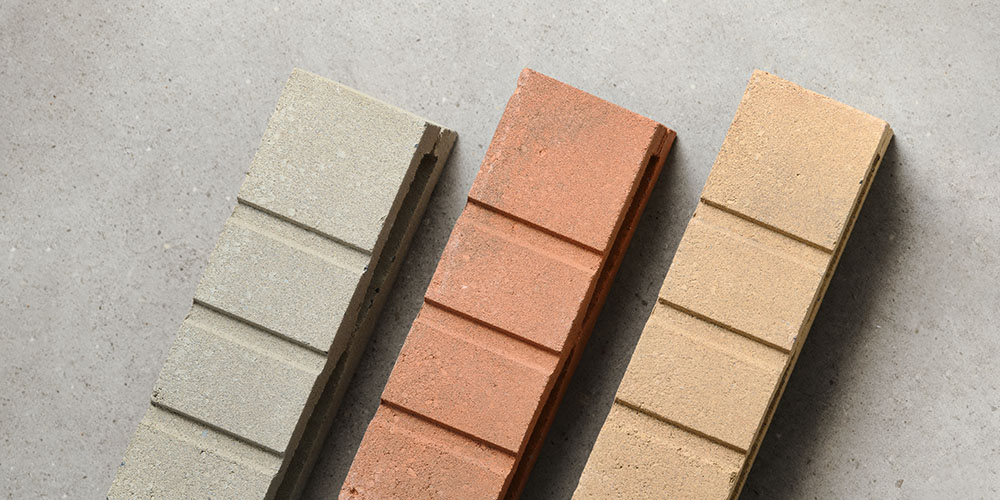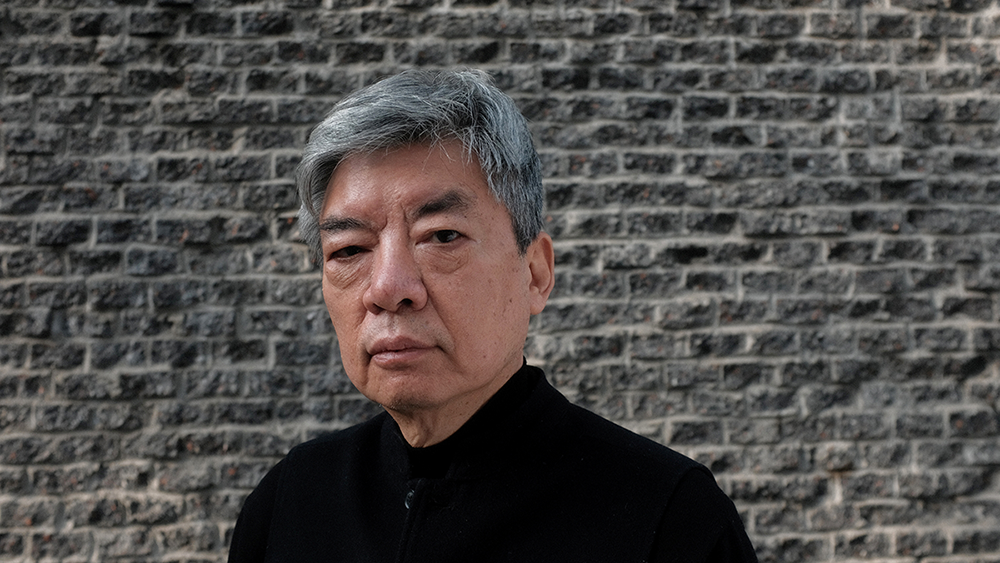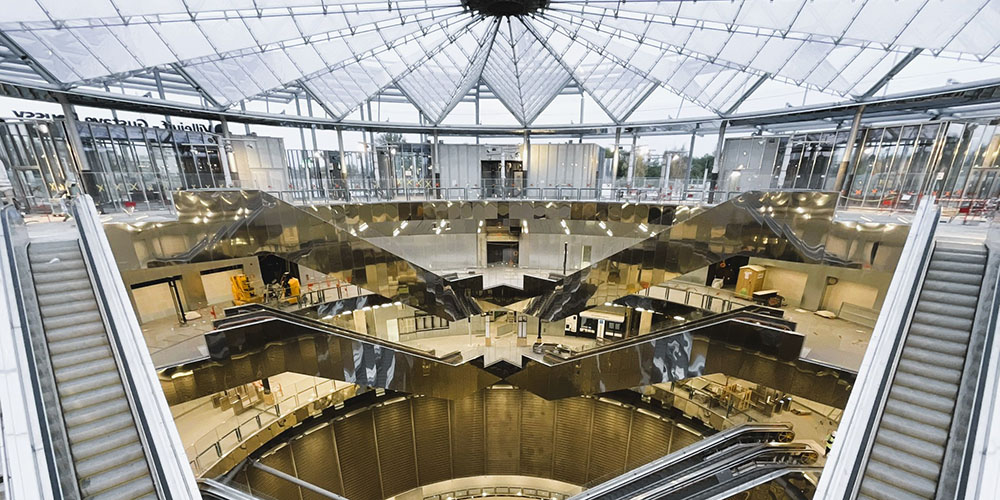Chlorophylle by a/LTA architectes is a sober 45 housing units architecture, integrated into the environment and enhanced by the choice of colours.
On each project, a/LTA architectes work specifically on the context. They are particularly interested in the close, distant, historical, and sociological environment of the project. As they affirm, these data “feed” the design and come together to form an architecture.
The ZAC Erdre-Porterie is located near the limit of Nantes, close to singular natural landscapes. Important wooded areas are present: conserving the site’s qualities is one of the challenges of this operation. Block BN4 is located between a wooded pedestrian path to the north and the courtyard of the new college to the south, which has preserved many trees.
Goals of Chlorophylle project were: reclaiming urban life, giving priority to pedestrians and meeting places; to find back the gauges and appreciable altimeters; to offer housing that is generous in terms of its views and good orientations; to synchronize buildings with their immediate environment through their proportions and materials; to design facades and more broadly the project to create porosities, transparencies and rhythm.
The heart of the plot, a true place of urban sewing, rewrite the wooded environment of the site, through the creation of a wooded meadow. It composes a decor that will be seen by the inhabitants from the terraces.
Without creating a large number of uses, it is above all a constituent of the exterior atmosphere of the dwellings. The breakthroughs from the street leave perspectives towards this space, allowing visual continuity with the neighbourhood environment.
The organization of the first floors of the collective buildings is thought in such a way as to favour an entrance to the buildings through the alleyways, at the same time more intimate in its approach but also generating encounters.
The base is the object of particular attention in its hanging on the ground but also in the choice of a careful landscaping treatment.
a/LTA architectes believe that the generosity in the outside spaces will allow the inhabitants to take full advantage of their terraces and thus participate in the animation of the district.
The use of glass for the railings favours the reflections of the close environment, and on the other hand, it puts the inhabitants at a distance and avoids the installation of occulting devices to isolate the glances.
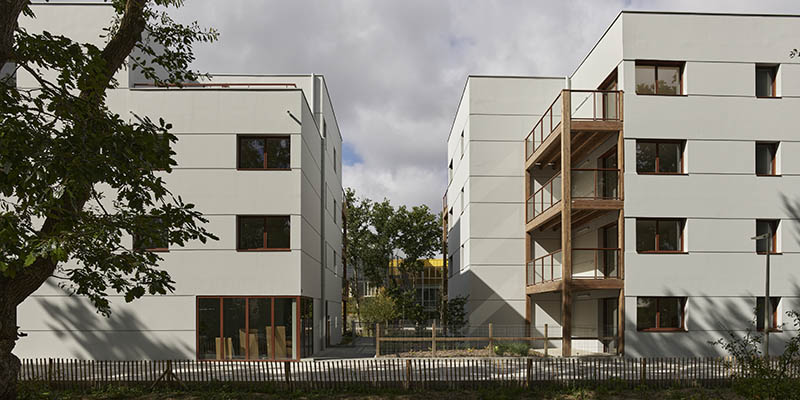
The plantations chosen on the site correspond to typical undergrowth vegetation, adapted to the local environment. The plant palette, composed of ferns, acanthus, and bellflowers, reflects the atmosphere of the undergrowth. In addition to the existing tree stratum, 25 new trees are planted, using local species such as hornbeam or country maple.
Photography: S. Chalmeau

