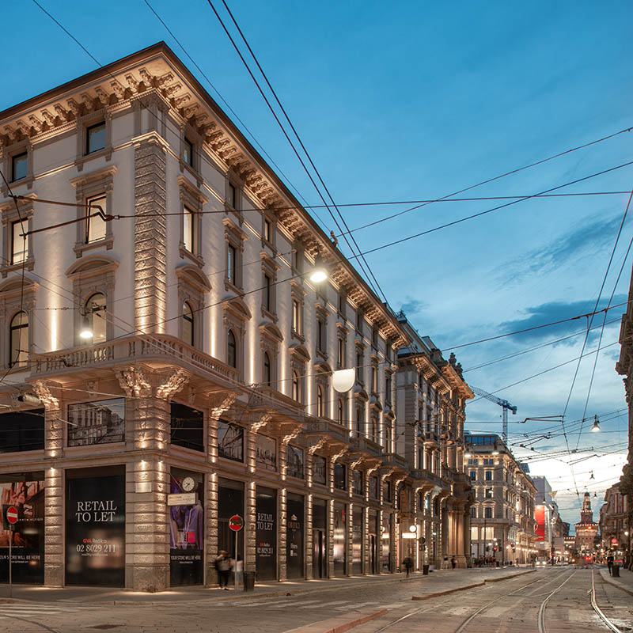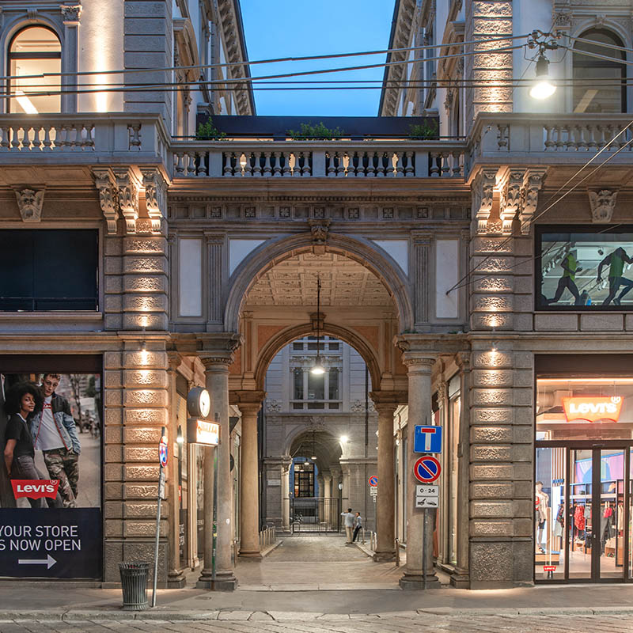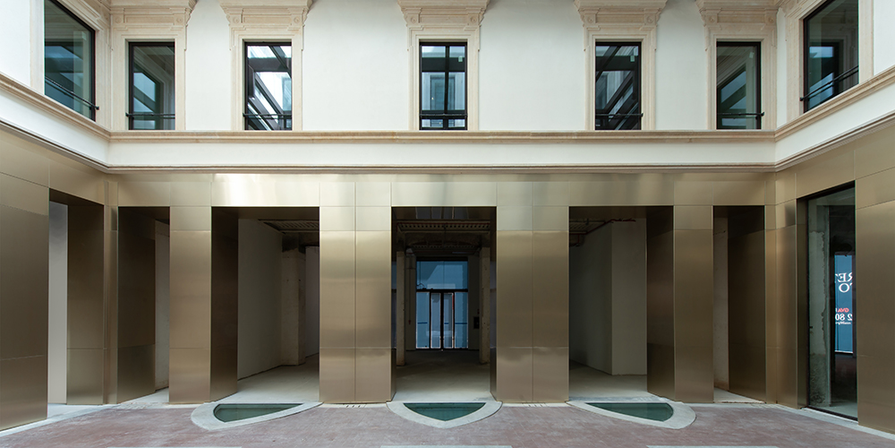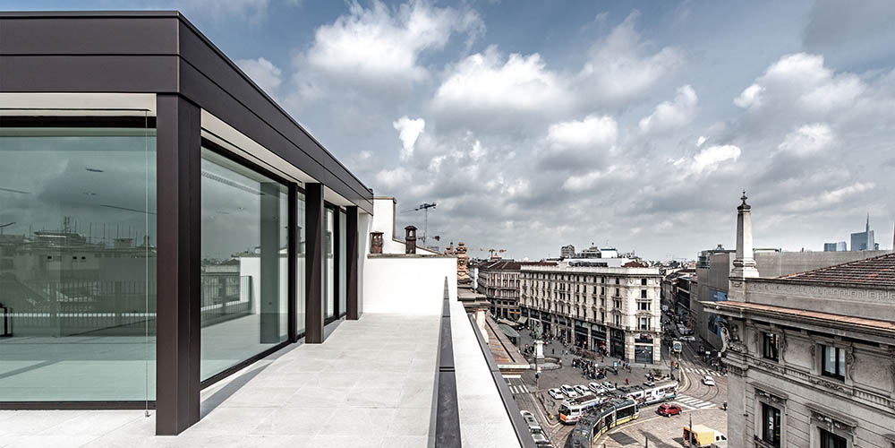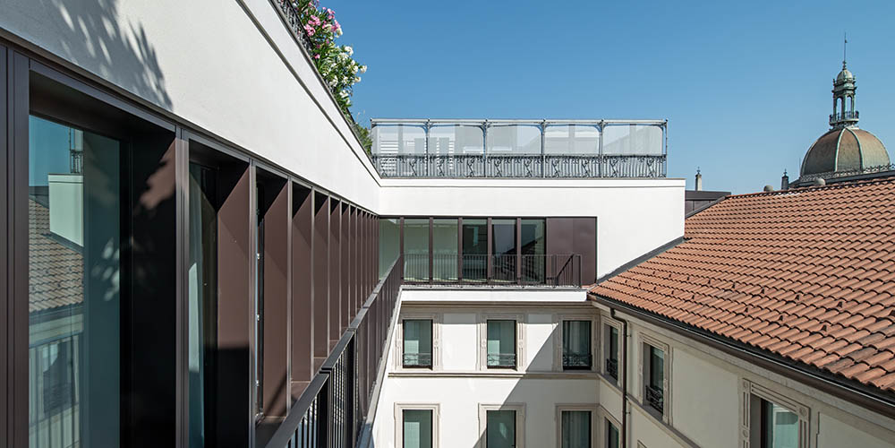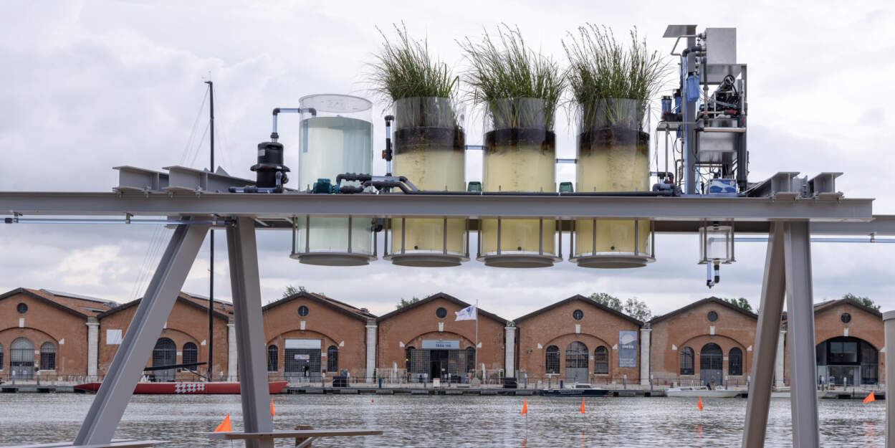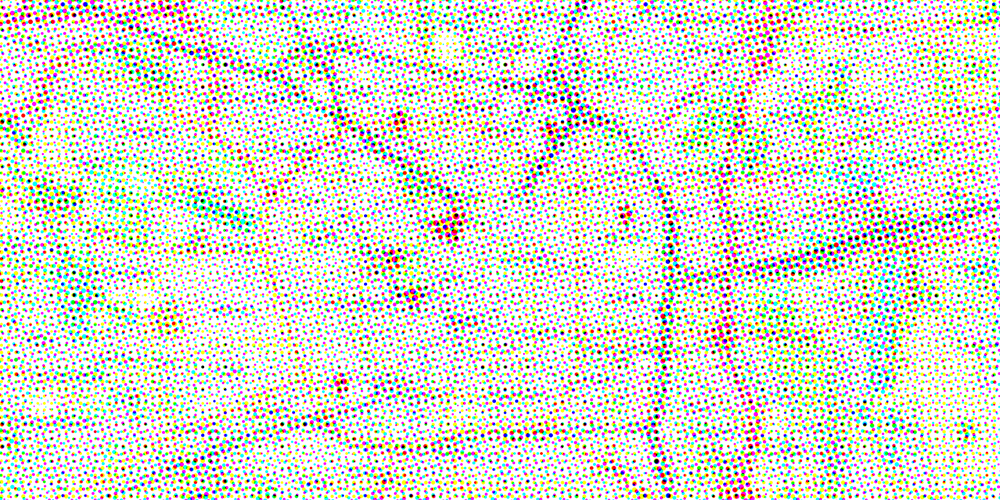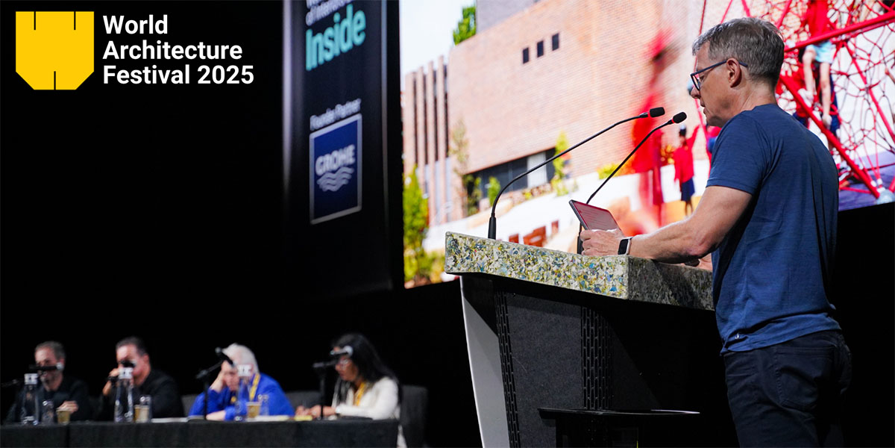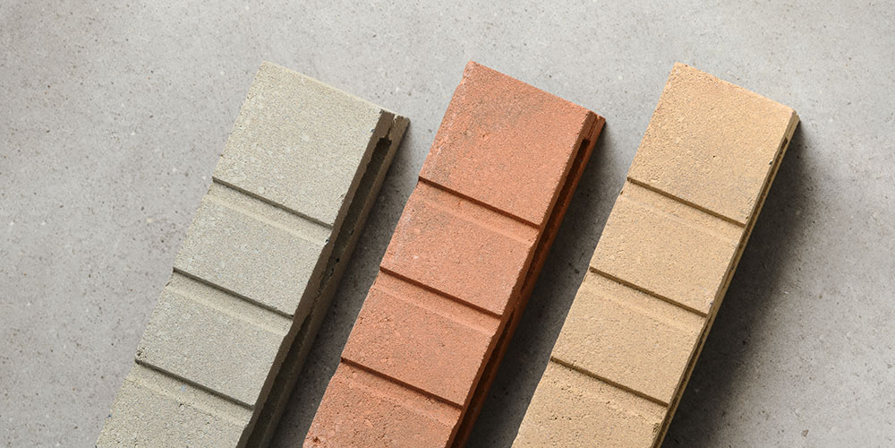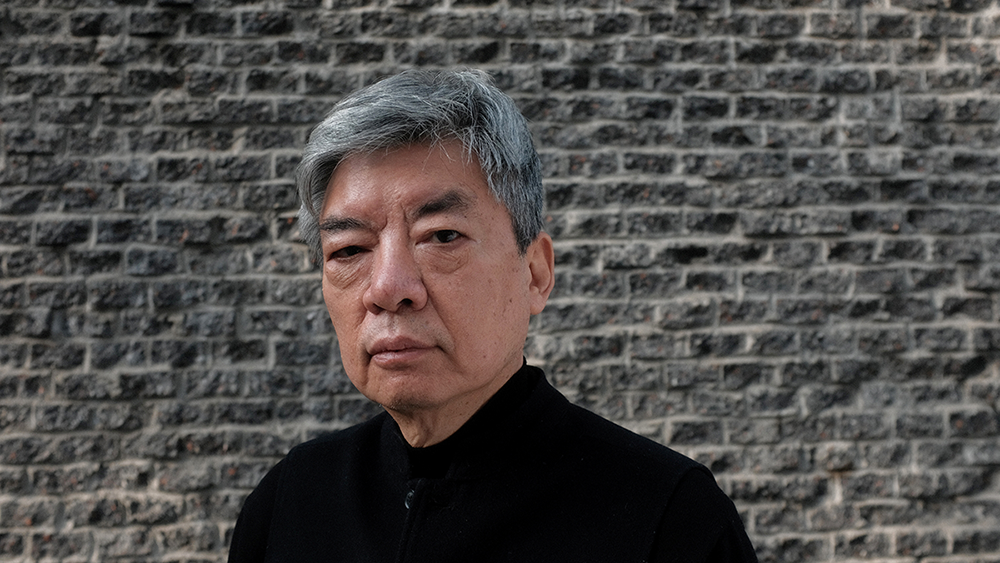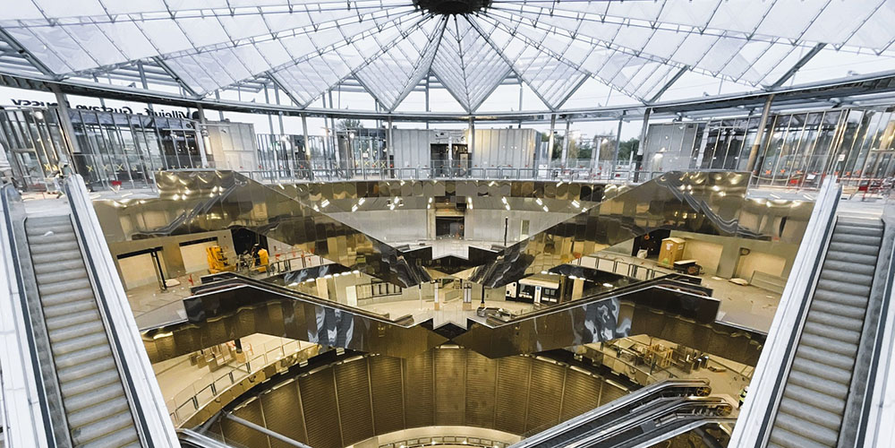Today we begin the Fuorisalone 2022 LEED buildings itinerary that will lead us to the next Milan Design Week 2022 with The Cantù / Orefici building redeveloped by Barreca & La Varra.
The complex of buildings on Via Cantù – Via Orefici is a piece of the great nineteenth-century design of Piazza Cordusio, an intermediate place between the Duomo and the Sforzesco castle, intended for the functions of the City (the Stock Exchange, the main banking offices, the central post office).
The 12,000 square-meter building includes eight floors and is the former historical global headquarters of eyewear retailer Luxottica. The refurbishment, completed in 2019, converted the asset into a LEED GOLD certified mixed-use property, with areas dedicated to both retail and offices.
This set of tertiary services, in recent years, has seen the succession of a set of commercial functions that have radically changed the perception of Piazza Cordusio: no longer the center of the business city, but a commercial and lively hub between Piazza Duomo and the bars and shops of via Dante. In this sense, Cordusio, although less thunderous than some other recent urban events – the Expo, piazza Gae Aulenti, Citylife – is the signal within the center of a radical change in the city of Milan.
While maintaining some large financial institutions (eg. the Stock Exchange), the Cordusio of the future will be the place where some major brands (fashion, food) and some important tertiary offices will be located, ensuring continuity in the commercial fabric of the center that, in the past, just in the “oval” of Cordusio, it was going to stop.

The intervention on the complex in Via Cantù – via Orefici is part of this scenario. The redevelopment project involved limited interventions, aimed at improving the livability and functionality of the two buildings, without distorting their identity.
The buildings have been the subject of intervention several times over the years. Barreca & La Varra design attitude was to adopt the principles of transparency and rigor for this further rewriting.
The largest of the two buildings, on the corner between Via Cantù and Via Orefici, is a courtyard and is connected to the second building, overlooking Via Orefici via a covered passageway on the second floor.
On the ground, the pedestrian Passaggio Centrale public street, inside the complex, separates them, and the main entrances overlook it.
The architecture firm wanted to maintain the centrality of the court, making it the occasion for a contemporary “double-face” graft, creating a double-height environment with a steel cover and volumetrically complex glass: the new cover is transparent and lets light pass on the commercial ground floor, but it is mirrored towards the upper floors destined to offices, so as to multiply and reflect the historical facades that face it.
The ground floor golden cladding in gilded metal panels creates an unexpected casket, which can only be glimpsed of the exterior. The alignments of the structural elements were taken from the passage of the openings, already coordinated in the existing with the design of the pavement of the court; the plant terminals are integrated in a sober and minimal design.
The redevelopment and enhancement of the fifth floor led to the opening of a new glazed balcony overlooking the courtyard, cut into the roof pitch and open to the sky.
The covered passage between the two buildings on the second floor is also a light graft with a painted metal structure and partial curtain walls in multilayered glass, which transforms transit spaces into small “squares” accessible to tenants of the offices.
The recovery of unused spaces made it possible to obtain a new useful surface, and to equip the complex with a new and large terrace at the top of the smaller building with a small volume, again in painted metal and glass, to be used as executive meeting room and space informal work with a view of the city center and the Duomo.
The redevelopment of the vertical connections has led, on the one hand, to enhancing the richness of the noble stairs in respect of the existing materials, and on the other to having to architecturally manage the presence of new technical volumes on the roof with coatings, where the extension of the existing elevator leads to a new “high square”, a terrace for events.
In general, the perception of the building from the street is lightened: the commercial shop windows are all reopened to full height with very thin fixtures, also proposed on the upper floor with large mirrors.
The new outdoor LED lighting project aims to enhance the historical features of the existing valuable building, but marking the contemporaneity of the redevelopment intervention, and thus adding a further piece and “a new light” to the renewed commercial district of Piazza Cordusio.
Photography: Giacomo Albo

