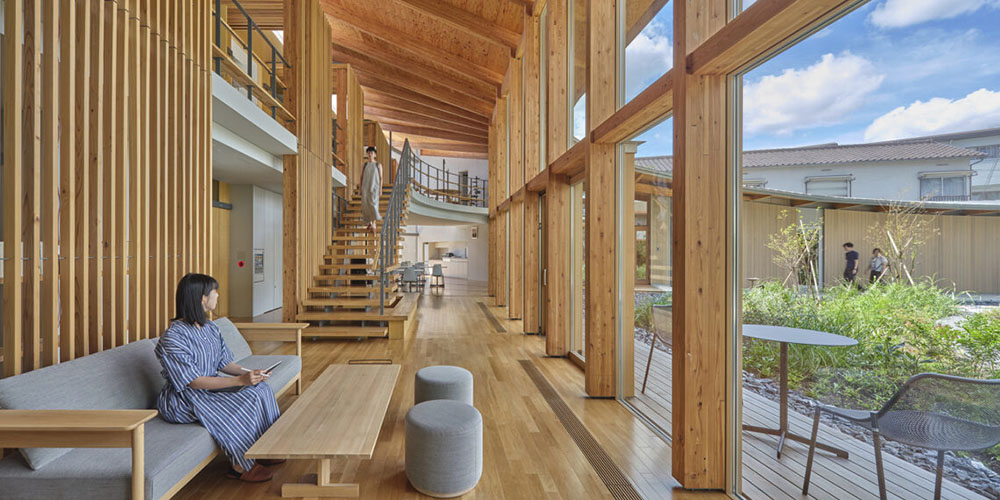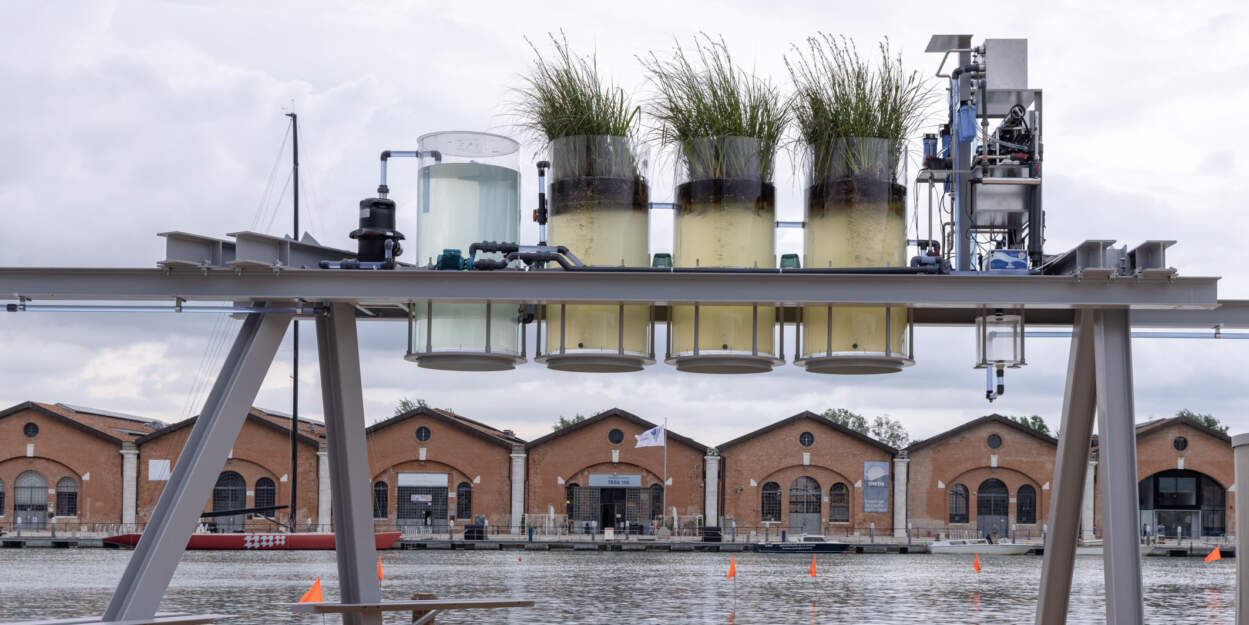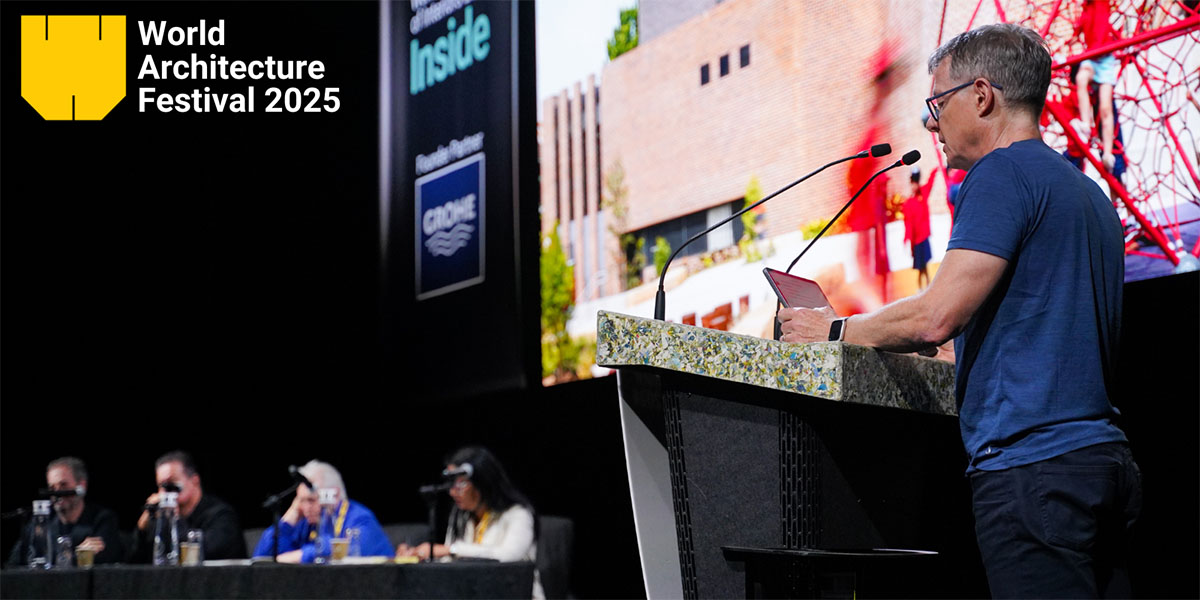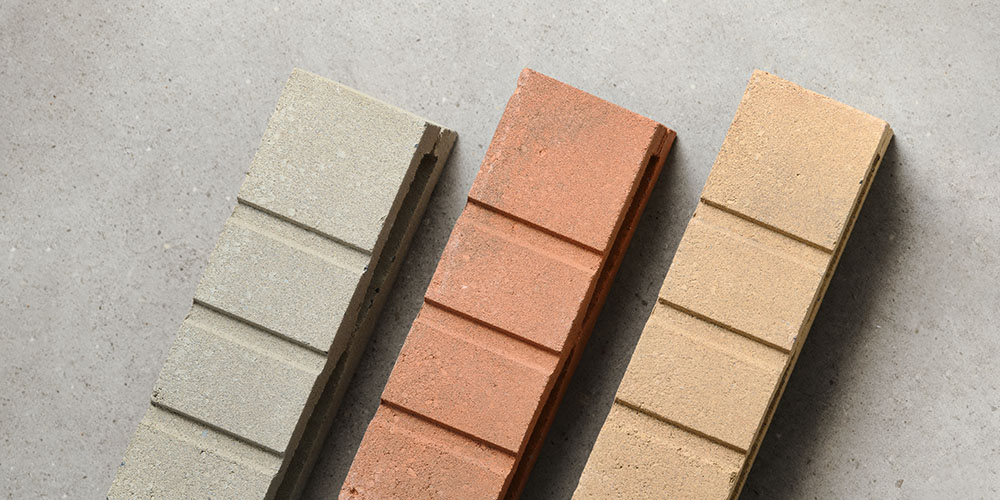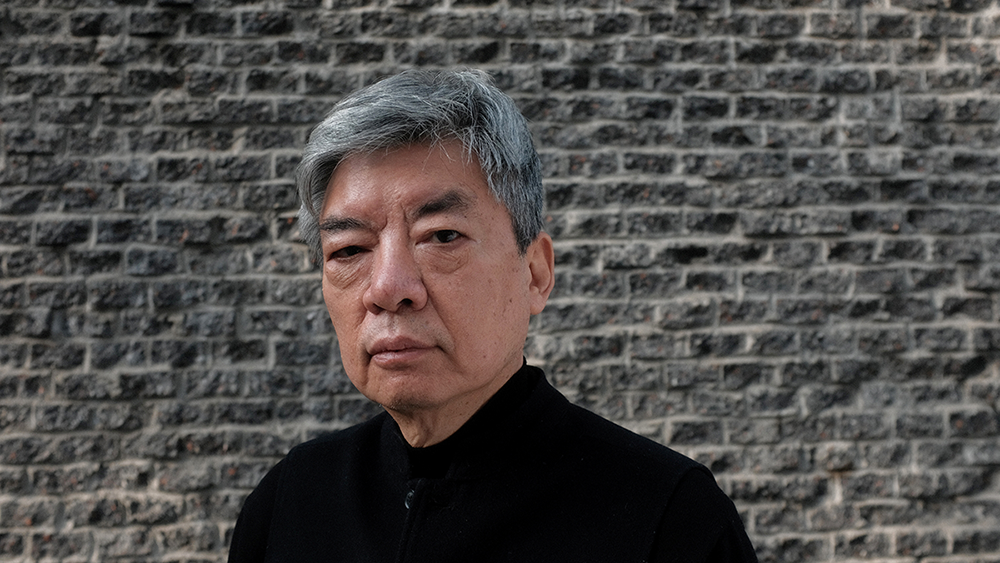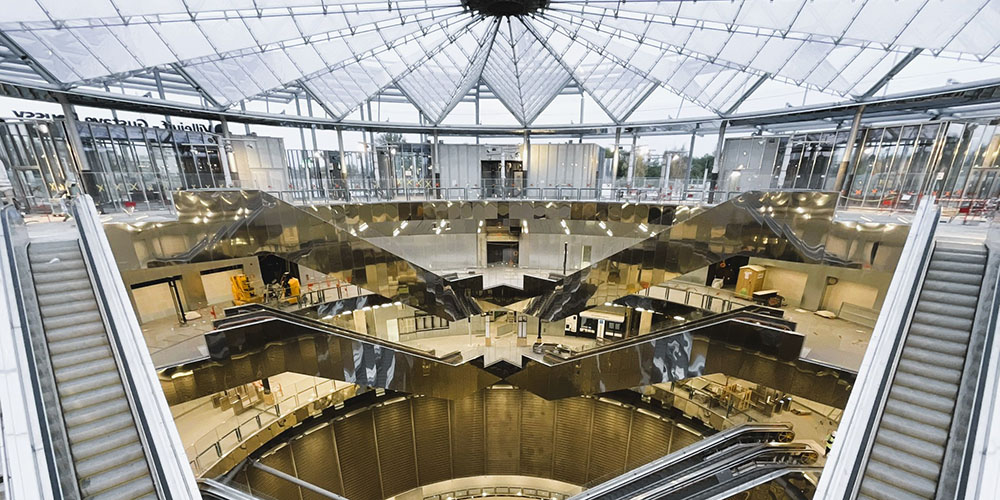The Best Use of Natural Light Award 2024 is an esteemed recognition that celebrates innovative and exemplary uses of daylighting in architecture. This prize part of the World Architecture Festival (WAF) special awards and supported by Velux, honors completed building projects that showcase unique and impactful applications of natural light, with a special emphasis on enhancing human well-being. The 2024 shortlist features a remarkable array of projects that embody the transformative power of natural light in architectural design. Among the shortlisted architecture firms are 3XN, Grimshaw, BVN, Foster + Partners, and Nikken Sekkei, to name a few.
World Architecture Festival special prizes are designed to recognize outstanding achievements among the main WAF award entries. Finalists in each category will participate in live judging sessions during WAF in Singapore, where a panel of three expert judges will evaluate each project. The winners of the special prizes will be revealed at the Gala Dinner on the final day of the festival.
The Best Use of Natural Light award specifically recognizes projects that have creatively integrated daylight to elevate both aesthetic appeal and human experience within the built environment. This year’s shortlist highlights projects from around the globe, each demonstrating a unique approach to harnessing natural light for architectural and psychological impact.
The World Architecture Festival 2024 Best Use of Natural Light Shortlist
Forskaren by 3XN
Located in Sweden, Forskaren by 3XN is a stunning example of how natural light can be utilized to create a vibrant and inviting workspace. The building’s design prioritizes transparency and light flow, using extensive glazing and strategically placed atriums to flood the interiors with daylight. This approach not only enhances visual comfort but also fosters a dynamic and collaborative atmosphere for its users.
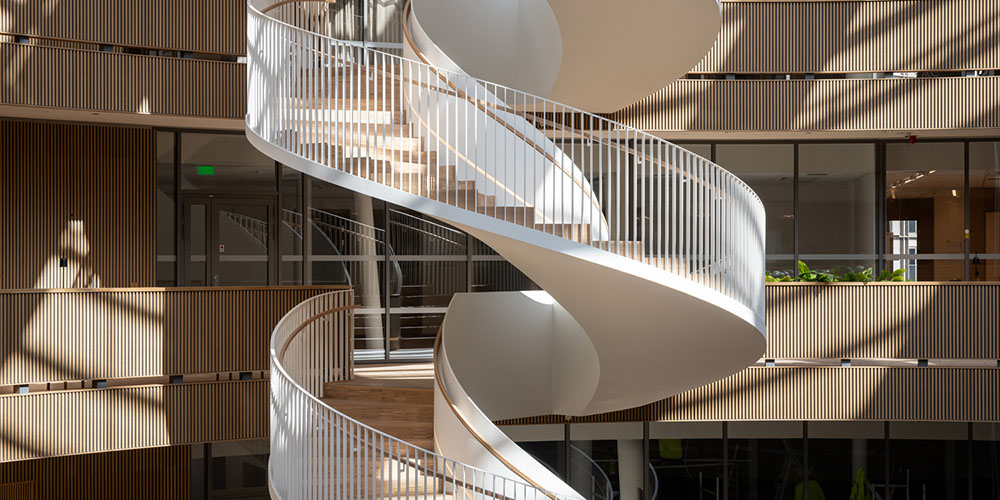
Forskaren | Photography: Marcus Stork
St. Patrick’s College: Scientia Building by BVN
BVN’s Scientia Building at St. Patrick’s College in Australia redefines educational spaces with its thoughtful use of natural light. The design employs large windows, skylights, and reflective surfaces to maximize light penetration throughout the building. This strategic use of daylight reduces reliance on artificial lighting, creating a sustainable and uplifting environment that promotes learning and well-being.
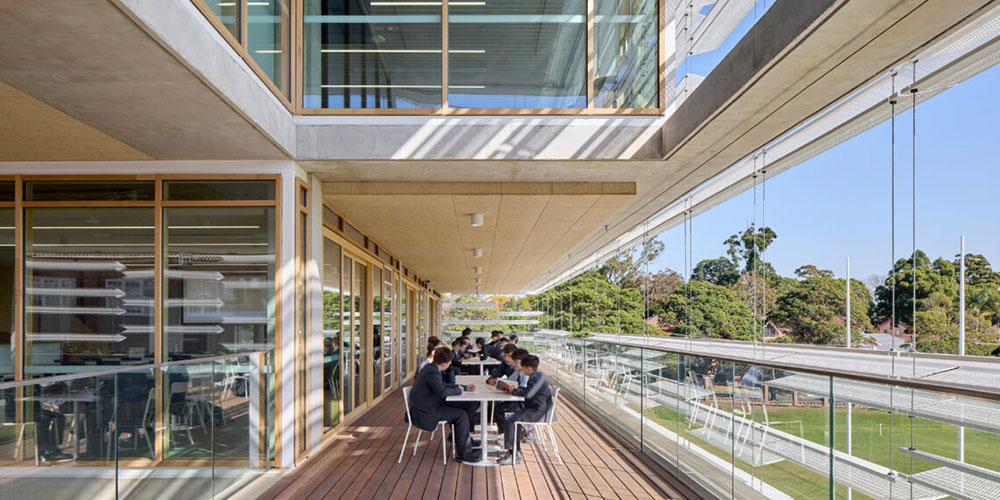
St. Patrick’s College | Photography: Tom Roe
The Chodge by DCA Architects of Transformation
The Chodge, located in Singapore, is a multi-use building that showcases innovative daylighting techniques. DCA Architects of Transformation have incorporated light wells, courtyards, and carefully oriented openings to channel light deep into the building’s core. This approach not only reduces energy consumption but also creates an ever-changing interplay of light and shadow, enhancing the aesthetic experience for occupants.
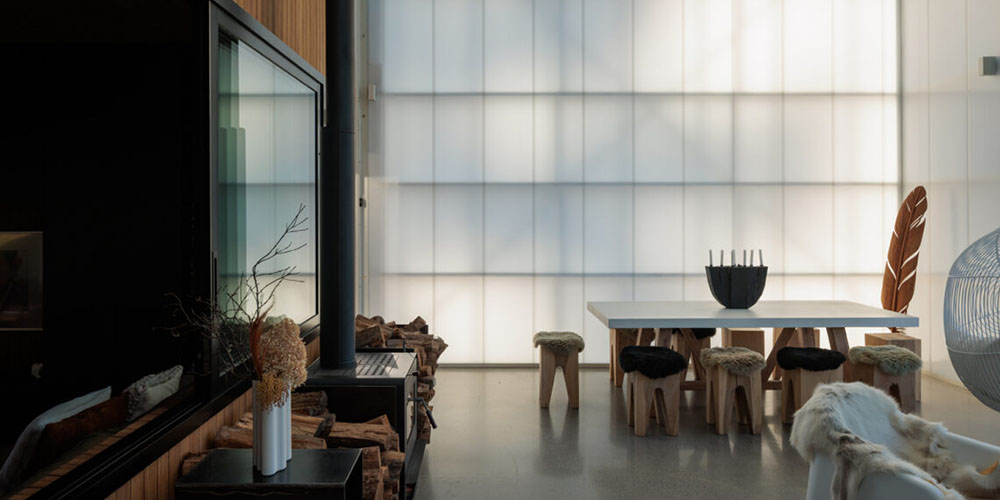
The Chodge | Photography: Simon Devitt
Shanghai Blue Bay Kindergarten by East China Architectural Design & Research Institute | Studio Dingshun
This kindergarten in Shanghai reimagines educational spaces for young children with its playful and sensitive approach to natural light. The design features large, circular windows and skylights that bring in abundant daylight, creating a cheerful and stimulating environment for learning. The thoughtful use of light helps to create a sense of openness and connection to the outdoors, enriching the overall experience for the children.
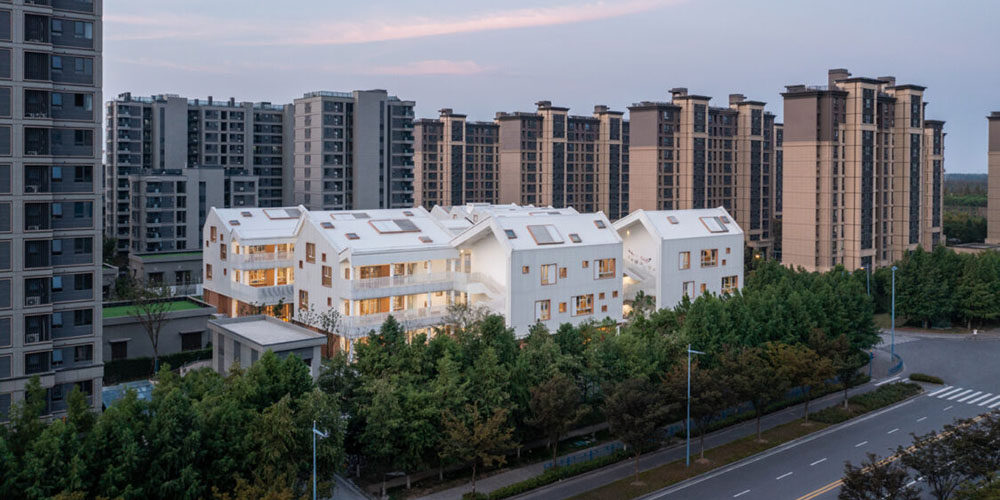
Shanghai Blue Bay Kindergarten | Photography: CreatAR image
ICÔNE by Foster + Partners
Foster + Partners’ ICÔNE, located in Luxembourg, is a striking office building that exemplifies how natural light can redefine workspaces. The design features a central atrium and glass facades that allow light to permeate every level of the building. This not only reduces energy consumption but also provides a bright, airy environment that enhances productivity and well-being.
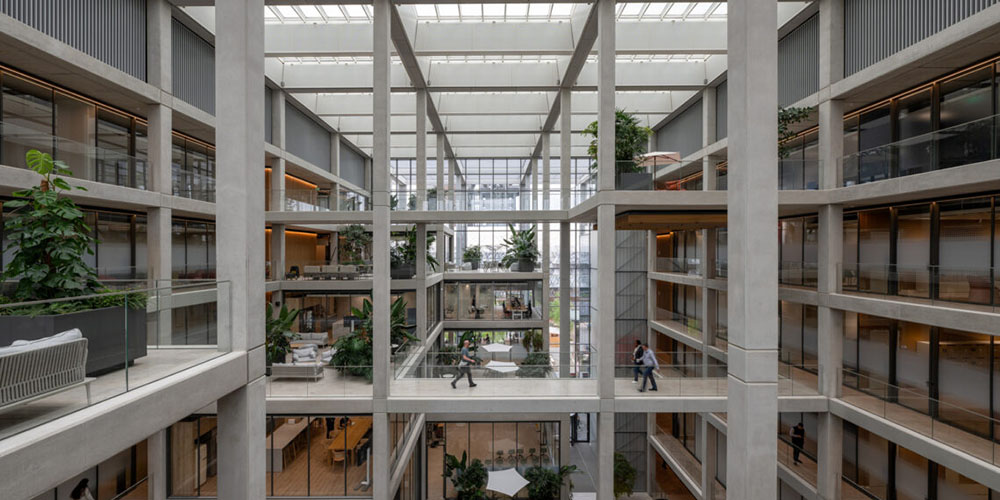
ICÔNE | Photography: Nigel Young / Foster + Partners
Parramatta Aquatic Centre by Grimshaw and ABA with McGregor Coxall
The Parramatta Aquatic Centre in Australia is a state-of-the-art facility that embraces natural light to create a serene and welcoming atmosphere. Large, strategically placed windows and skylights illuminate the pools and recreational areas, connecting visitors to the surrounding landscape. This integration of natural light not only enhances the visual experience but also contributes to a sense of tranquility and relaxation.
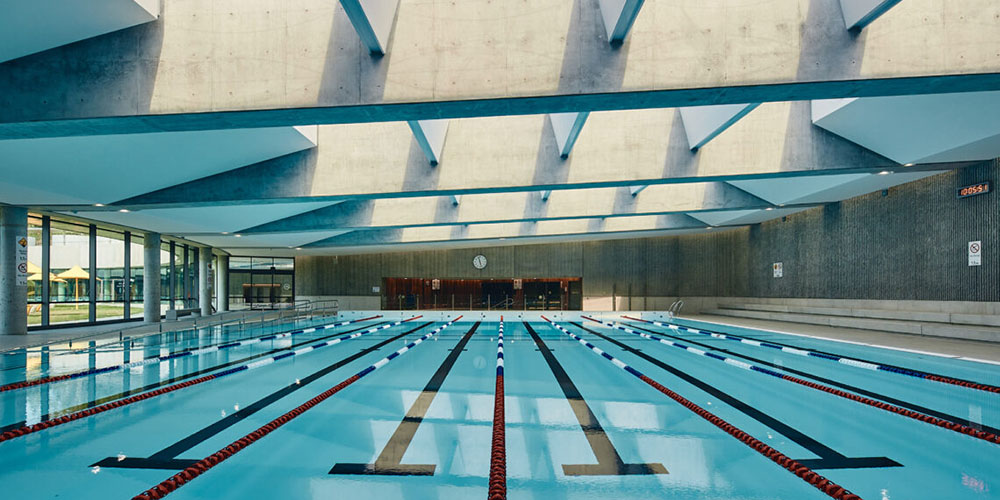
Parramatta Aquatic Centre | Photography: Peter Bennetts
Josai University Sakado Campus Building No.23 (JOSAI HUB) by Nikken Sekkei
Nikken Sekkei’s JOSAI HUB at Josai University in Japan utilizes innovative daylighting strategies to foster a conducive learning environment. The building’s design features light wells, open staircases, and extensive glazing, allowing natural light to permeate throughout. This approach creates an inspiring and energizing space for students and staff alike.
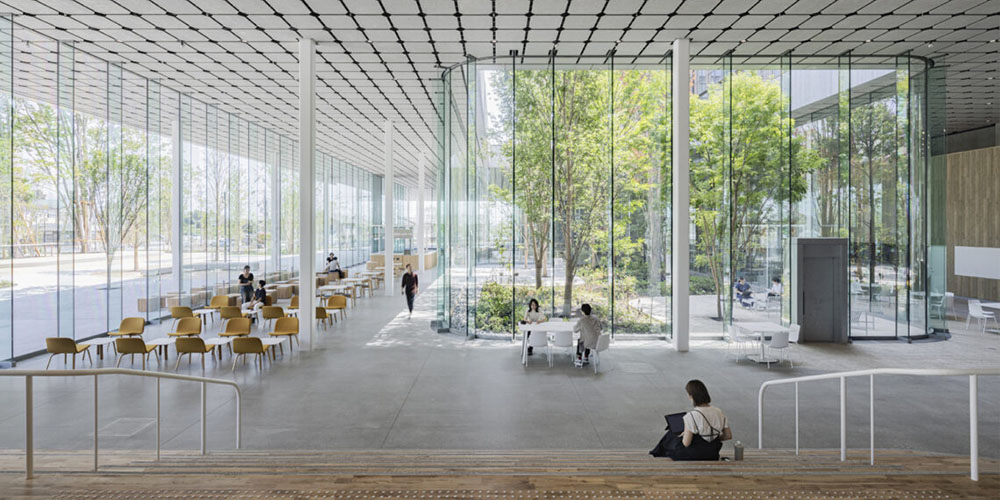
Josai University Sakado Campus Building No.23 | Photography: SS Co., Ltd
Takenaka Scholarship Foundation Student Dormitory by Takenaka Corporation
This student dormitory in Japan, designed by Takenaka Corporation, showcases a thoughtful use of natural light to create a warm and inviting living space. The design incorporates large windows, light wells, and reflective materials to enhance daylight distribution, improving the overall quality of life for its residents.
