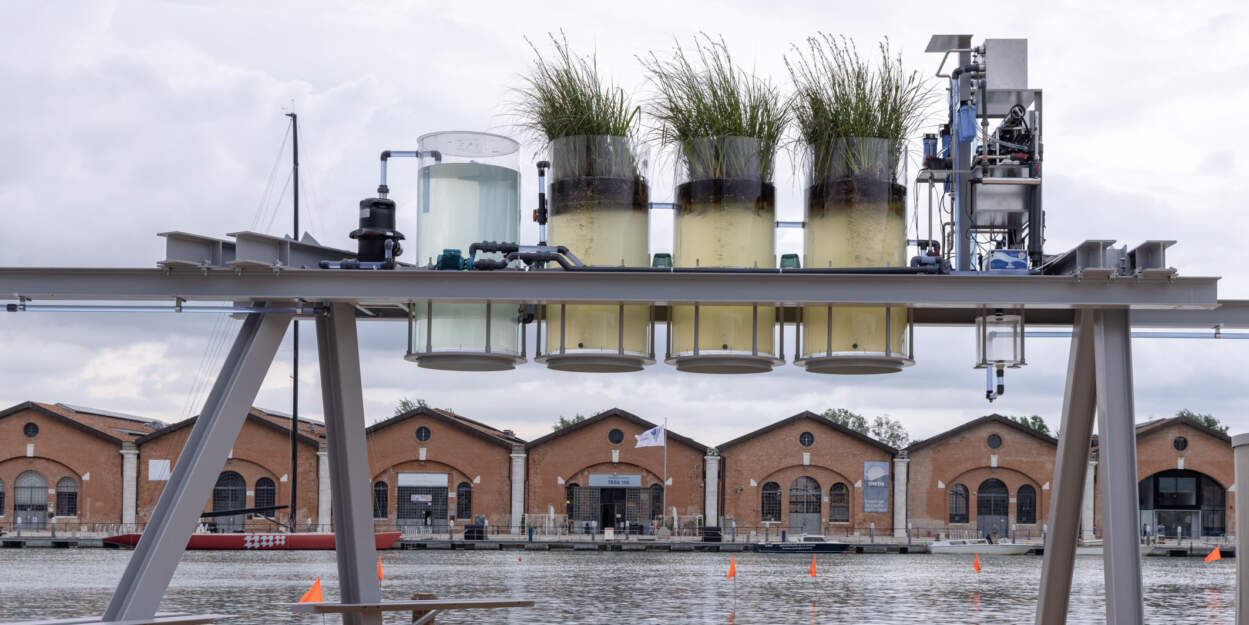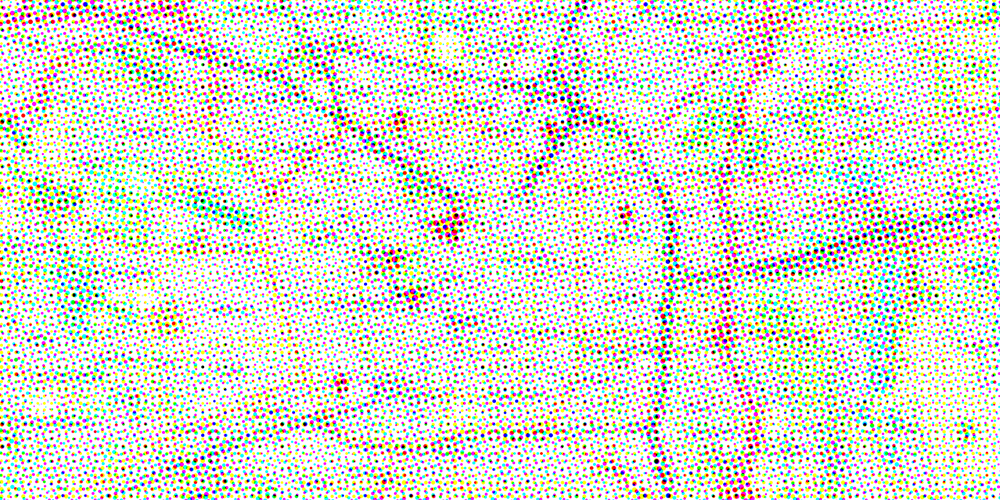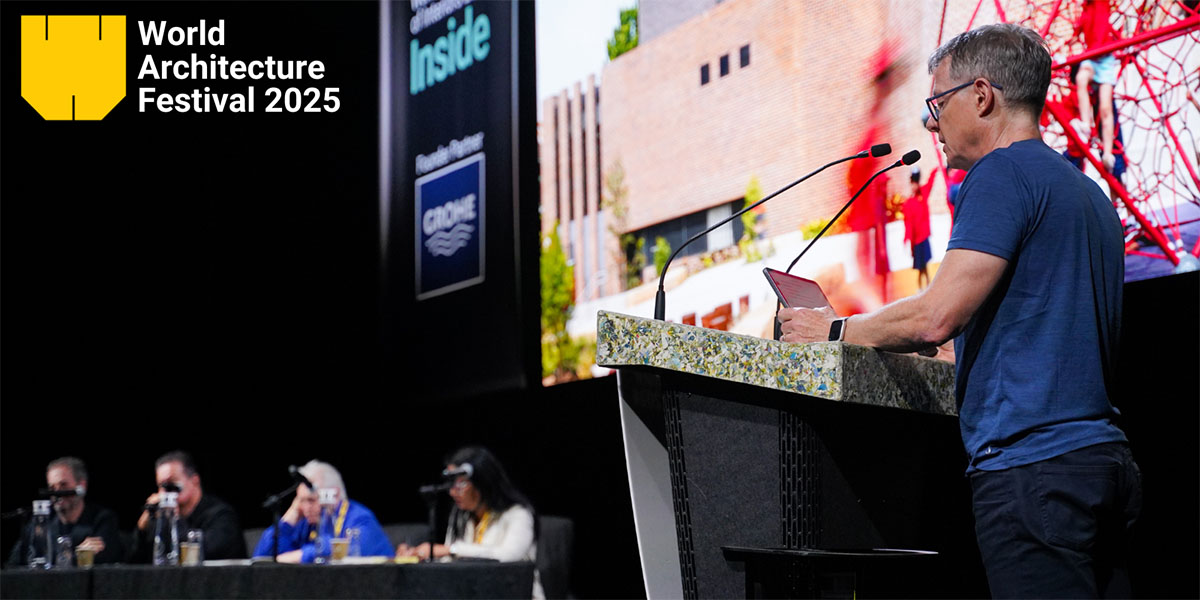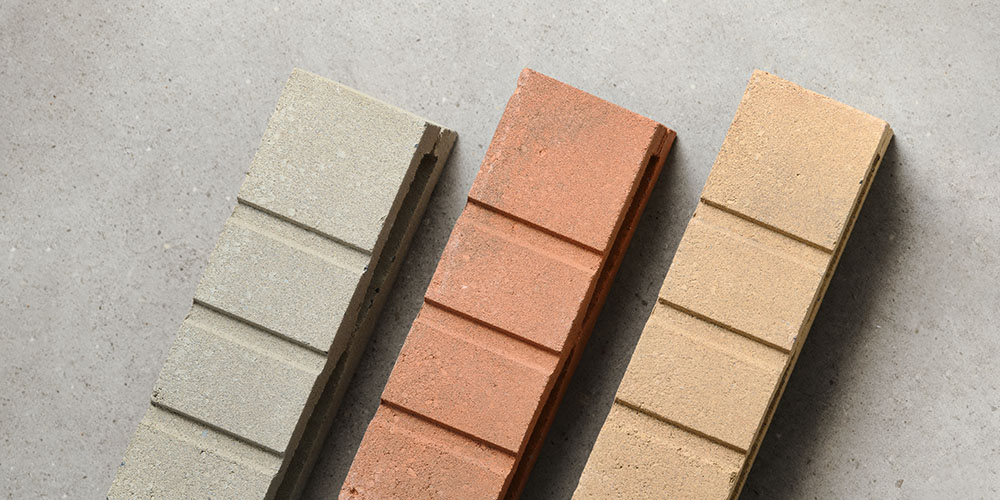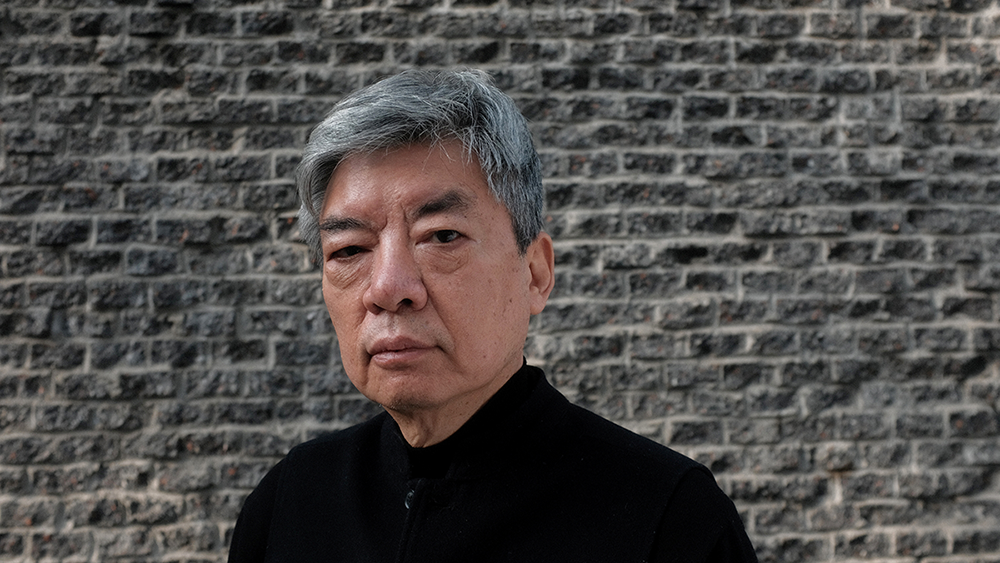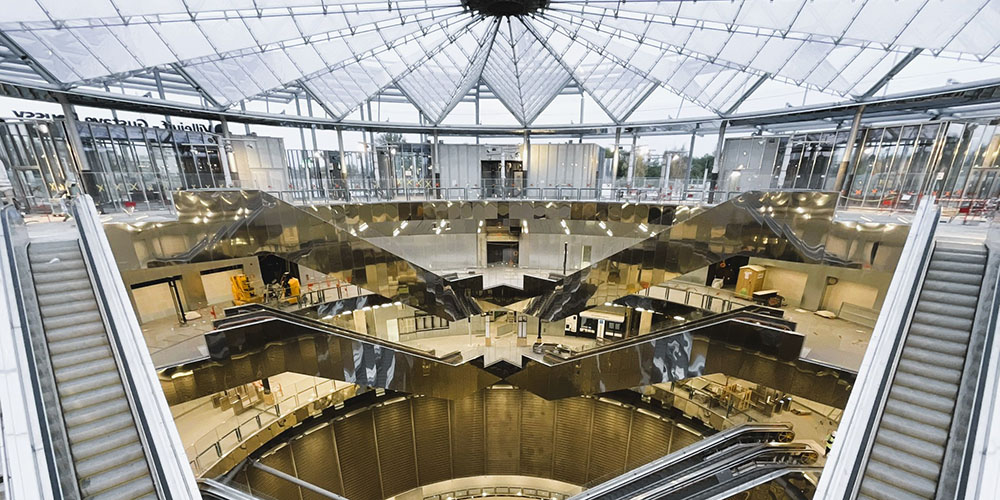A super team of architecture firms such as Powerhouse Company, Mecanoo, SHoP Architects, Office Winhov, Delva Landscape Architects & Urbanism and Crimson Architectural Historians are redesigning the Rotterdam Rijnhaven area.
The approved development vision for the Rotterdam Rijnhaven area was drawn up by the Rotterdam-based project developer RED Company in collaboration with the architectural firm Powerhouse Company.
Working closely with the municipality of Rotterdam, Powerhouse Company has created a unique masterplan with an ensemble of new and existing buildings that both celebrates its industrial heritage and embraces the future.
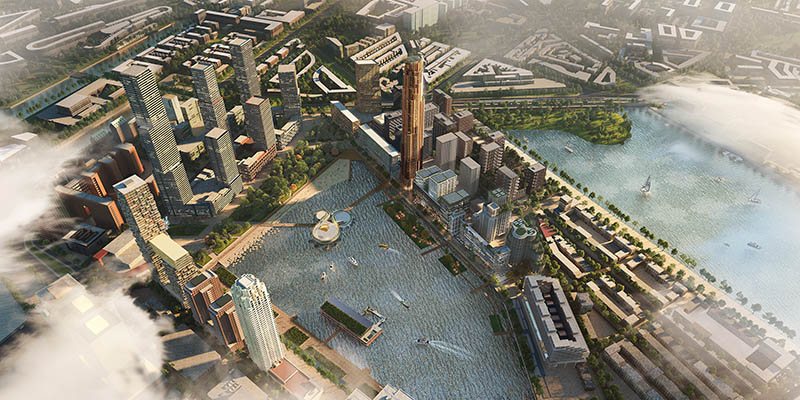
Image: ATCHAIN
The masterplan for the Rotterdam Rijnhaven will transform the site of the Codrico Factory. The Codrico Terrain will be an iconic ensemble containing a tower, a building on the quay, a striking building on the field next to the factory, and the monumental factory itself. The quays will be activated with floating parks on both the Wilhelminapier side and the Codrico Terrain side. The Rijnhaven Bridge will complete the pedestrian loop around the harbor, allowing Rotterdammers to stroll along all quays of the Rijnhaven.
The 220-meter-high tower was designed by New York-based SHoP Architects. The design of this many-faceted residential tower refers to the first “Hugh Ferris” generation of skyscrapers in New York, during the time of the great migrations that took place from Katendrecht to America.
The redevelopment of the National Monumental Factory was designed by Office Winhov. Through close collaboration with the architectural historians of Crimson Historians & Urbanists, the factory will be completely renovated, and the large silos will be rebuilt as homes.
The outdoor space, parks and quays are a design by Delva Landscape Architects & Urbanism
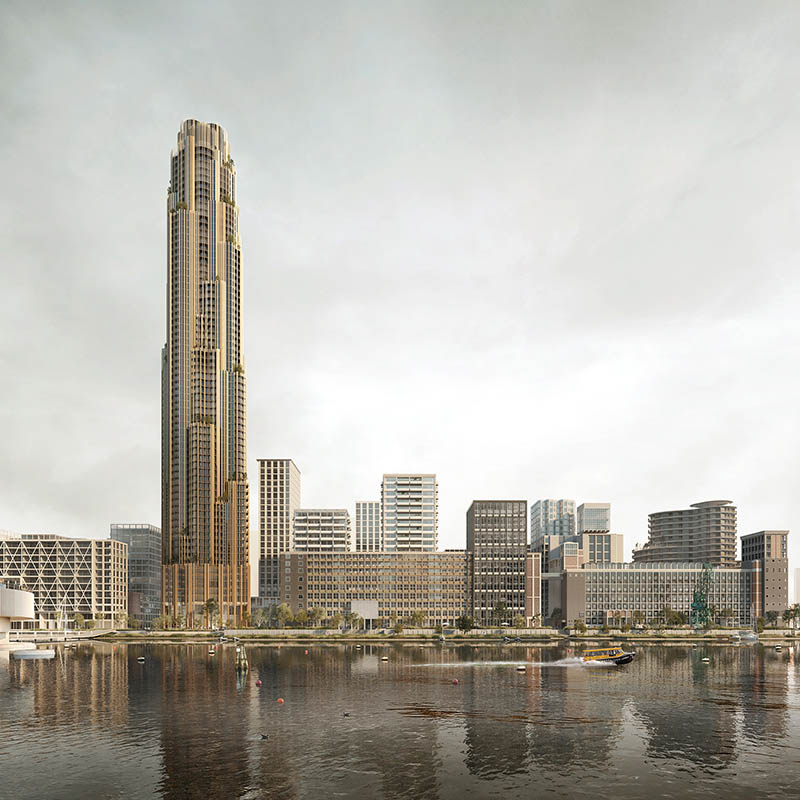
Image: Filippo Bolognese
Additionally, Powerhouse Company designed the building on the quay with a variation of forms and volumes that directly reference the industrial architecture of the Codrico complex. The Fonda, the residential complex with its organic form on the site adjacent to the factory, is also a Powerhouse Company design. With its industrial history, the Codrico Factory and its remarkable ‘green cube,’ is a much-loved part of the Rijnhaven.
The Codrico factory, a site of national heritage and a listed monument, is a significant marker of Dutch heritage within the Rotterdam harbor. Through relocating the factory’s industrial activities, the site at Katendrecht will be unlocked for redevelopment.
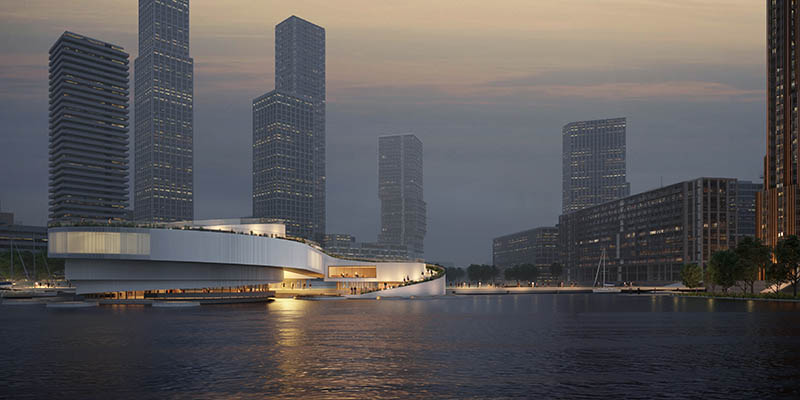
Image: ATCHAIN
Designed by the Rotterdam architect, Francine Houben and office Mecanoo, the iconic Maritime Center Rotterdam will be located in the middle of the water of the Rijnhaven. The triple helix of the international maritime world comes together in this building: the past, present and future, creating a meeting place for maritime entrepreneurs, researchers and culture.
With space for approximately 1,500 new rental and owner-occupied homes, including 50% homes in the affordable segment, the Codrico Terrain will be accessible to all residents of Rotterdam. A bustling place with offices, shops, restaurants and cultural functions in the plinths, the mixed-use development covers a total of 190.000 m2, including a magnificent iconic public building in the water of the Rijnhaven.
With the approval by the Board of the development vision, RED Company will continue to develop the plan with the architects and enter into dialogue with local parties.The municipal council will also discuss and adopt the memorandum of principles for the project, after which the procedure for a zoning plan can be started. A giant leap towards a complete Katendrecht. The Rotterdam Rijnhaven a new city center for the Rotterdam of the 21st century.
Cover image: Plomp

