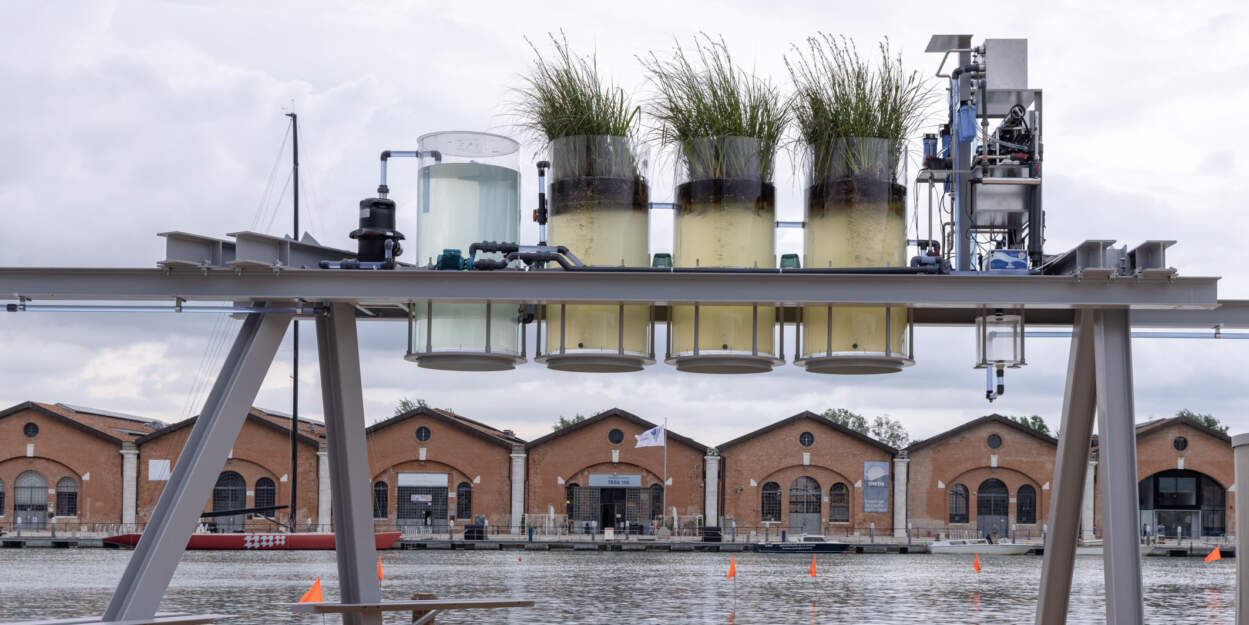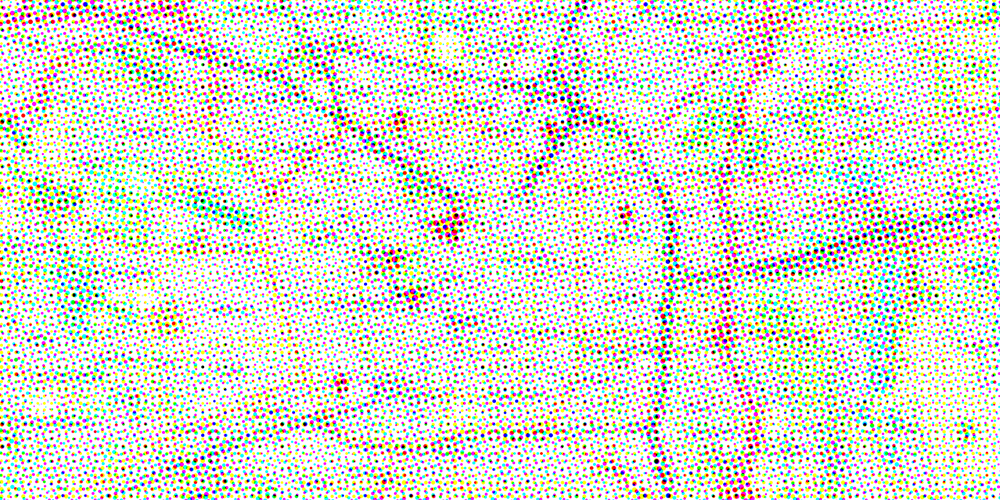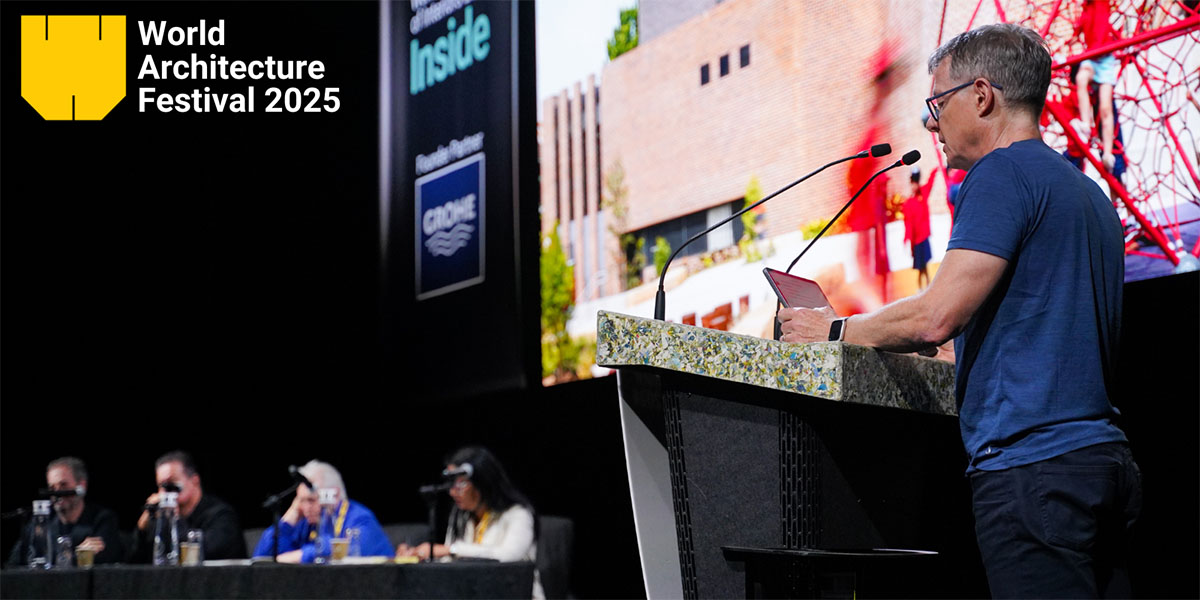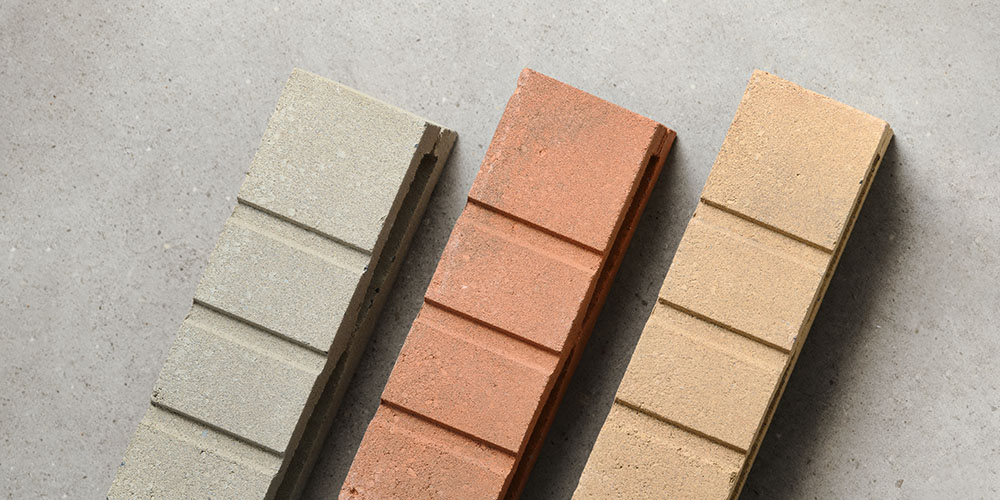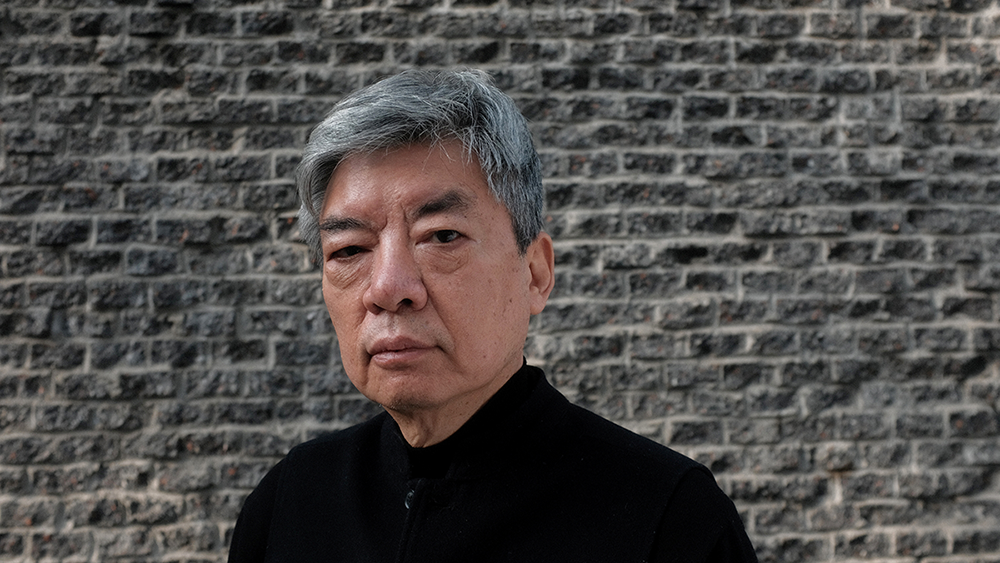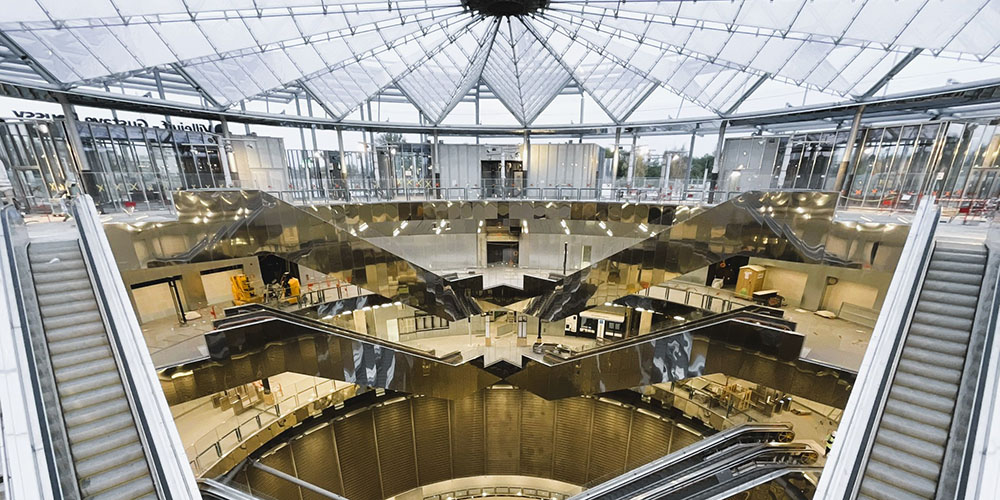The Domaine de l’Anse Sauvage by Philippe Barriere Collective is a residential housing and apartment hotel project, located on the site bordering the seaside resort of Gammarth, in northern Tunisia, about twenty kilometers from Tunis.
It is surrounded to the south by endangered forest, and to the west and northwest by a marina which has artificially transformed the coastal landscape and destroyed its natural vegetation.
Philippe Barriere Collective is a forward-thinking architecture practice that addresses suburbanization and social and humanitarian issues. They moves from the paradigm of separation and rupture to the one of connection and interdependence where everything is perceived as being connected in the same great whole.
The Domaine de l’Anse Sauvage project supports this change toward an architecture of connection and interdependence.
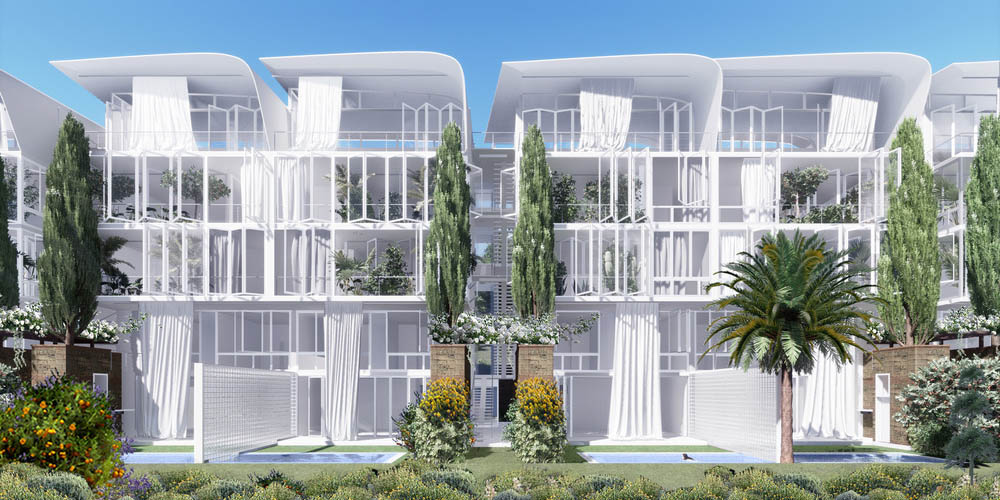
Philippe Barriere proposes an architecture of the link whose role is to reregister man within nature so that the protection of one contributes to the regeneration of the other and vice versa in a process that allows them to be rethought together within the same affiliation.
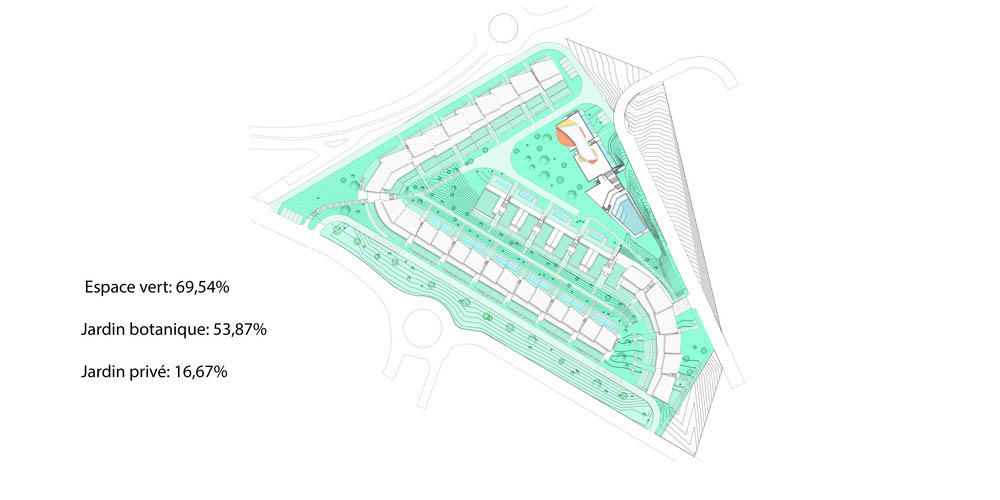
This residential project is part of a process that aims to expand the role of architecture so that spaces in relation to the exterior take the place of “second nature”.
This 30% requalification of the project makes it possible to compensate for the existing deficits in the surrounding ecosystem and to prevent aggravations due to its construction.
The irreversible destruction perpetrated around the project site encouraged, within it, to maximize green spaces, to amend the ecosystem and to compensate for what has been irreparably lost by what was previously lacking.
This required the implementation of a strategy involving different types of spaces, each fulfilling a particular function within this relationship.
The Domaine de l’Anse Sauvage is located north-east of Tunis, on the coast of the Gammarth coast on the hillside overlooking the Baie des Singes. Its abandoned vegetation emerges from the lower part of the Bay denatured by a dense frame and an eroded coastline.
To better preserve this unique green enclave, 70.00% of the estate remains vegetated (54.00% converted into a botanical garden and 16.00% into private gardens). The remaining 30% accommodate 164 housing units (50% of their roof area is planted). The botanical garden is home to endangered native species as well as a great diversity of “dry plants” to fix the soil, store moisture and restore biodiversity.
The refusal to complete the blocking of the bay with concrete inspired an open architecture, composed of porous layers between which are housed living spaces ensuring continuity and exchanges with the outside. These layers call for fluidity in a movement inviting the user to project themselves into a universe thought of as a whole (interior + botanical garden).
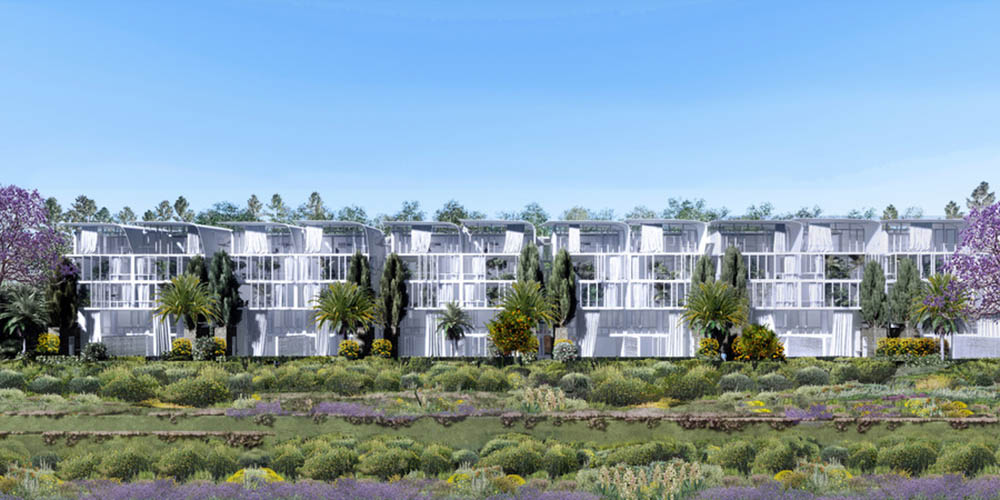
So the botanical garden is no longer just a place of passage but a living space. It is a reserve of wild plants, where native species are preserved in their natural environments.
The practices generated by this architecture allow an open model of life, which encourages a collective approach to safeguarding the environment.
To do this, the botanical garden and architecture are inseparable from the design of a project which has been conceived in a double interior-exterior relationship.
The Domaine de l’Anse Sauvage’s design echoes that very one of the Byzantine or Islamic Persian gardens, it made it possible to create places of intermediate exchanges, mediation and amplification, belonging simultaneously to both and facilitating a symbiosis offering the inhabitant the experience of a “second nature”.
In fact, the “interior-exterior” limit is no longer a closure but a spatial unit, both “subject” of the different functions it fulfills and attribute of the architecture that it defines.
- The typologies and their different uses vary according to the cardinal orientation and the levels:
- Winter garden (NÉ facade, with accordion patio door, serving as a nursery for the garden)
- Ganaria (South facade, serving as a bioclimatic buffer space with moucharabieh)
- Living loggia terrace (with exterior double rail curtain)
- Planted roof garden (with species that complement those in the garden)
- Double skin loggia
- Individual habitable garden (allowing to customize and accommodate species requiring more maintenance).
In biology, specification is the phenomenon by which tissues transform to specialize organs and single out a species.
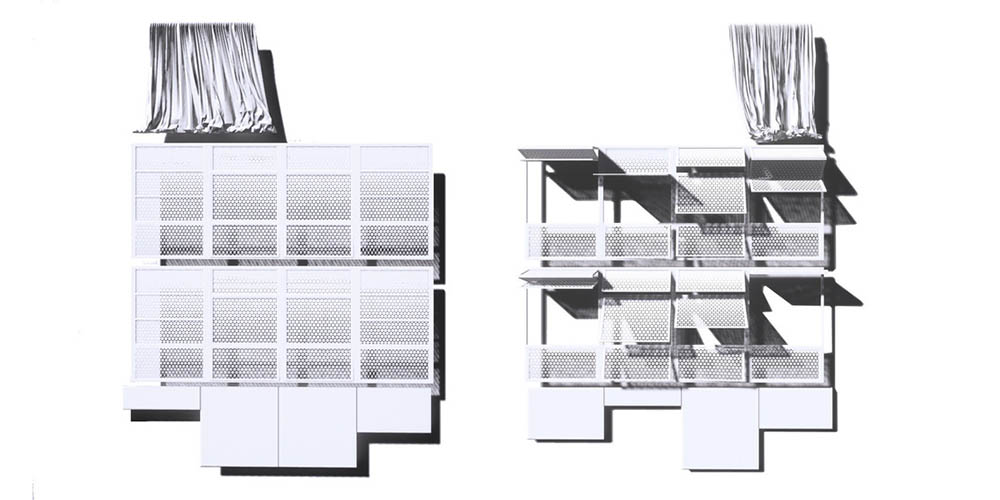
The space between the exterior facade and the interior facade constitutes a double skin that generates functional differentiators according to the levels, cardinal orientations, location within the site, the slope of the land, and the perspectives on the panorama.
The double skin allows buildings to respond to external climatic contingencies (environment, seasons, prevailing winds, humidity, etc.), and to the changing necessities of interior needs. It acts as an operating organ:
- a bioclimatic function that tempers meteorological fluctuations.
- spatial continuities with the displacement of the center of gravity of the home (living room) outwards.
- vegetal continuities between the outdoor garden and the interior of the house, thanks to the Winter Garden (which can also be used as a nursery).
- a widening of the interior visual field by making it coincide with the totality of the panorama.
Computer-generated image: Jean-Emanuel Trembley, Mamary Coulibaly.
Graphic Design Consultant: Skander Ben Cheikh.

