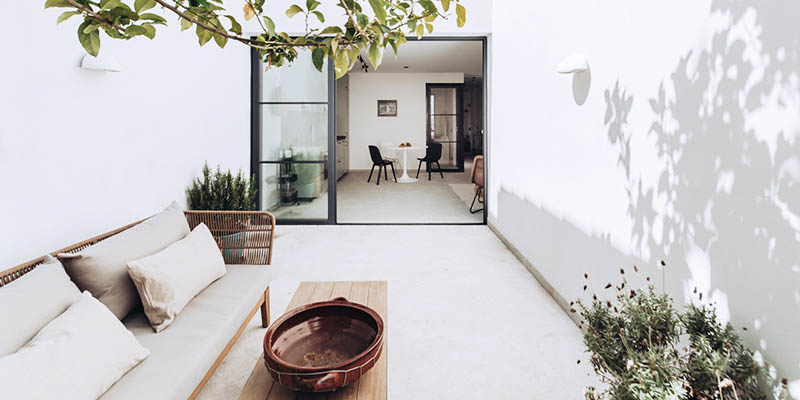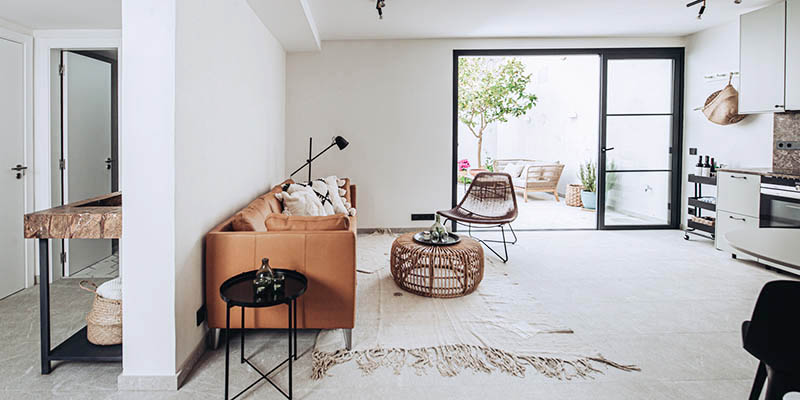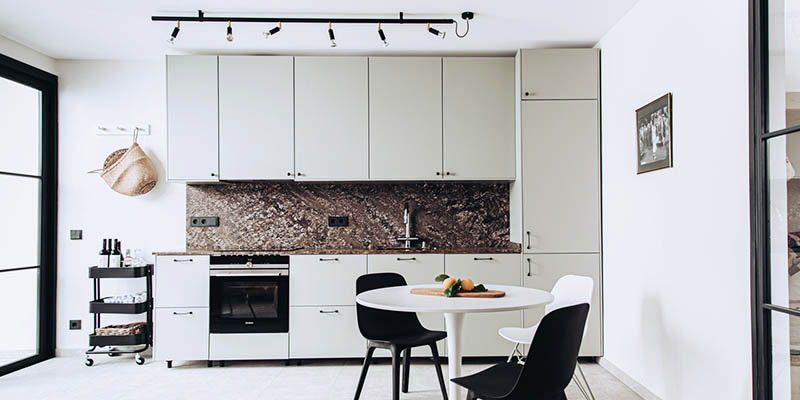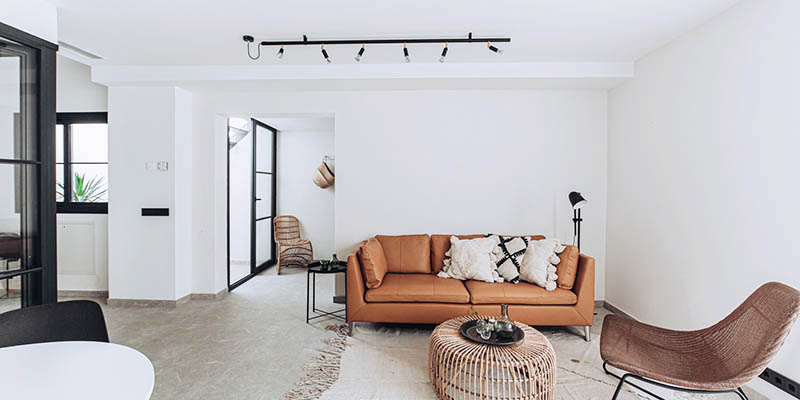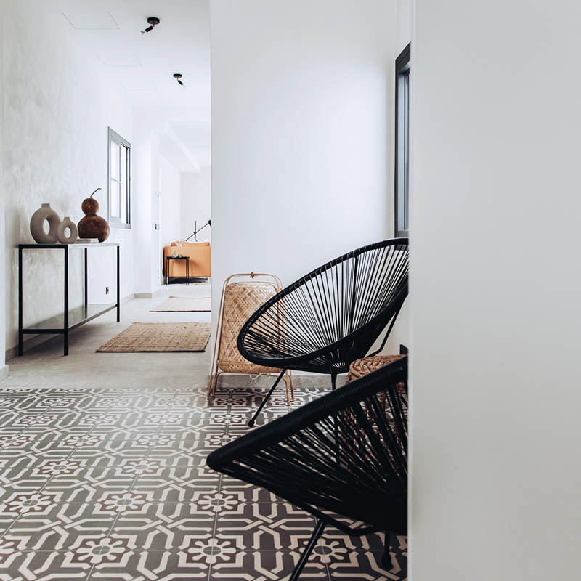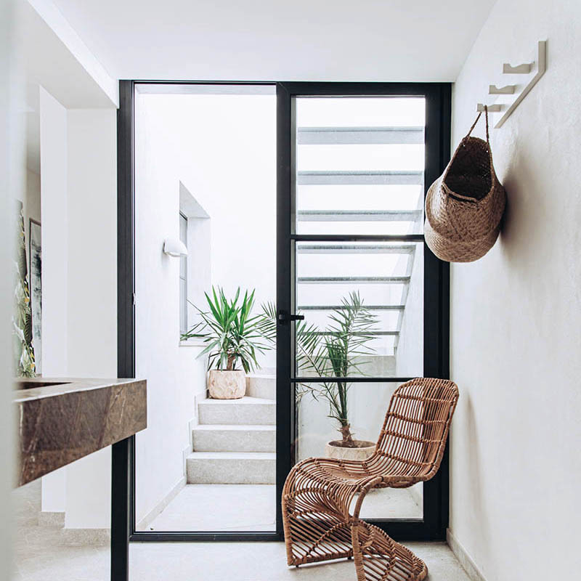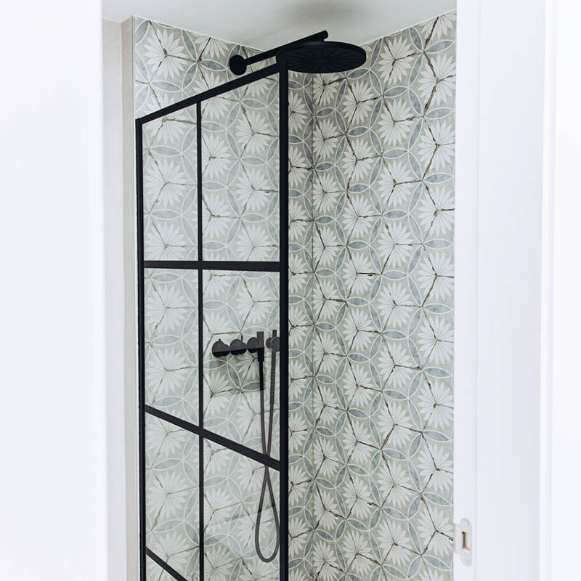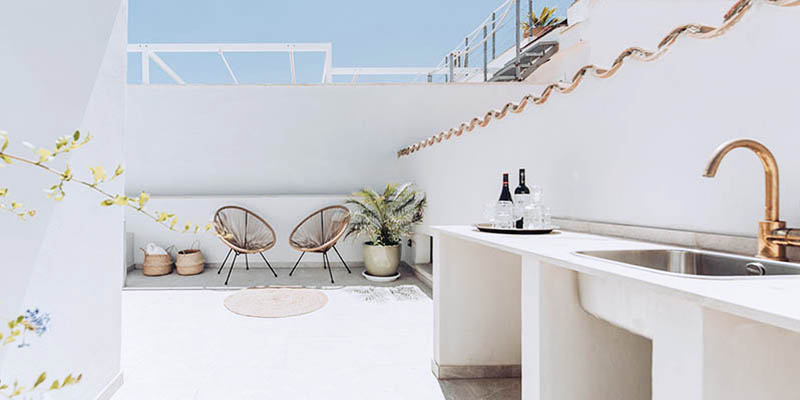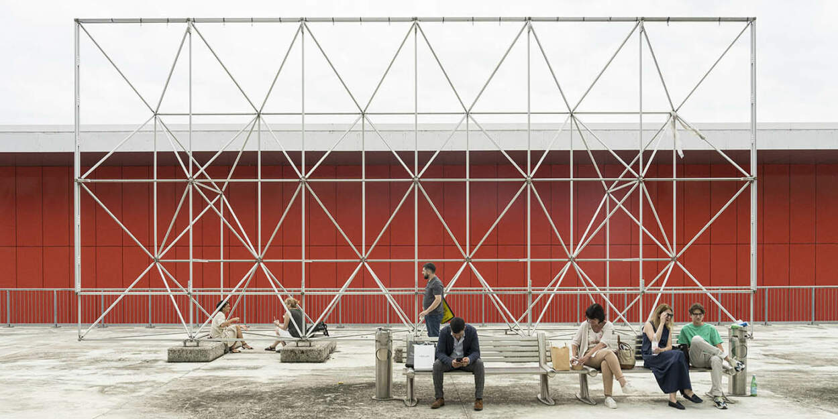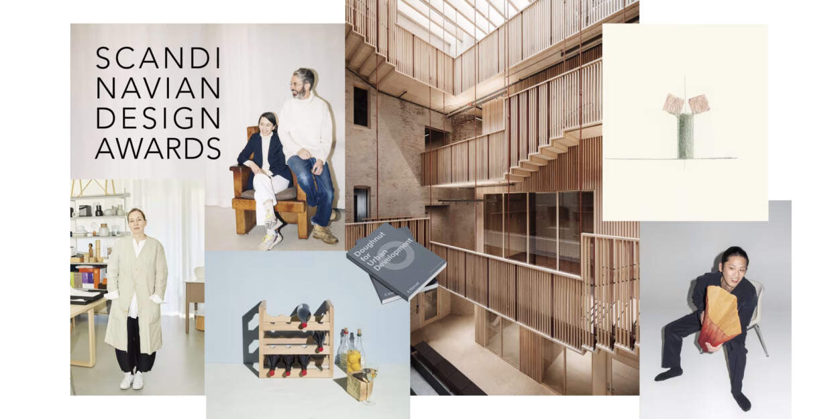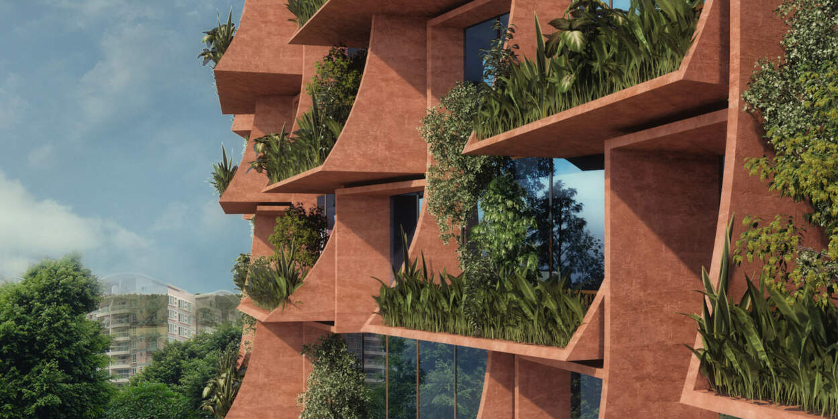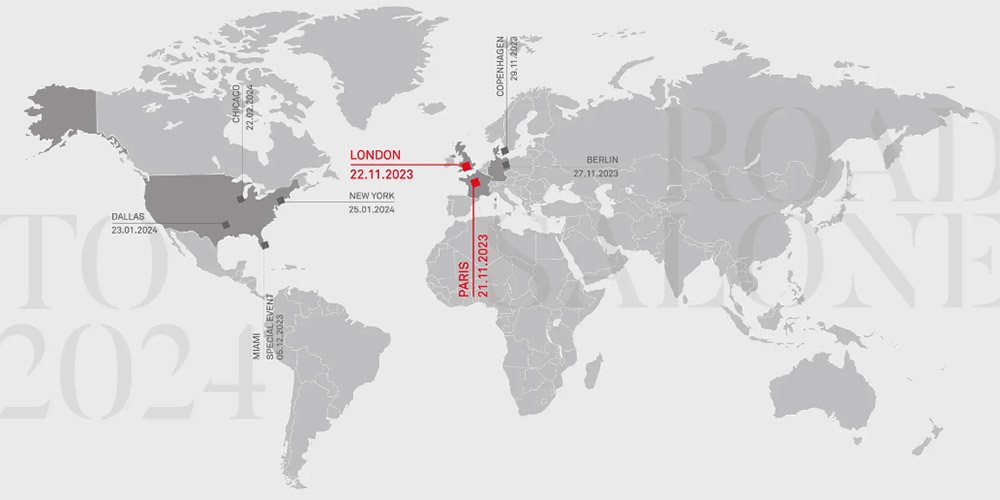PMA Studio, a leading architectural company based in Palma de Mallorca by Pablo Madrid, revealed pictures of the minimalist holiday home, situated in the charming neighborhood of Portixol, in Palma de Mallorca.
The holiday home project consists in the complete renovation of a traditional rowhouse, situated on a very narrow plot. Despite the slender shape of the property, the planning ensured that the interiors of the home still received plenty of light.
The proposed distribution takes advantage of the most of natural light, by putting the living room at the end of the plot, next to the main patio. A large sliding glass door allows occupants to expand their living space outdoors.
Ikea Kitchen with custom made doors and Levantina, Rain Forest Brown stone countertop | “Star-1” lightings by Örsjö
At the front of the property there is a generous entrance, with a sitting area and storage space. The entrance door and a window to the patio flood this area with natural light.
“Stockholm” Sofa by Ikea | “Star-6” lightings by Örsjö
Tiles by Apavisa and Encaustic | “Star-1” lightings by Örsjö | Acapulco chairs
The main bedroom is situated next to the entrance, while the children's bedroom occupies the area where the floor plan narrows, with a glass door opening onto the living area and a skylight to provide better lighting.
A double sink entirely made of natural stone is located in the vestibule immediately next to the living room, where the plot expands. The two bathrooms are accessed through this area, which also gives access to a metallic custom-designed staircase, leading to the rooftop.
All bathrooms sinks and WCs by Duravit
Shower fixtures by Vola | “Bohemia Margarita” and “Bohemia Lino White” tiles by Nanda Tiles
On the rooftop there is a laundry room and an outdoor kitchen. An L-shaped bench covered in local limestone is built on one side of the terrace.
“Moving throughout the home, the expansion and contraction of the space define the distribution and the different degrees of privacy. As the clients were keen for the house to have a timeless aesthetic, natural materials and light colors were used throughout the space.” managing director of the studio, Pablo Madrid states.
Ceramics, Gris Zarci limestone stone flooring and exposed wooden beams resonate with the Mallorca tradition, while black window frames and fixtures were chosen to connect the house with the Scandinavian roots of the clients. Minimalist Nordic furniture pieces are mixed with local decor made of straw and natural fabric.
Portixol neighborhood develops around a historic fishing harbor of the city of Palma. In the latest years, it has become one of the trendiest and sought after areas in Mallorca.
Photographer: Pernilla Danielsson


