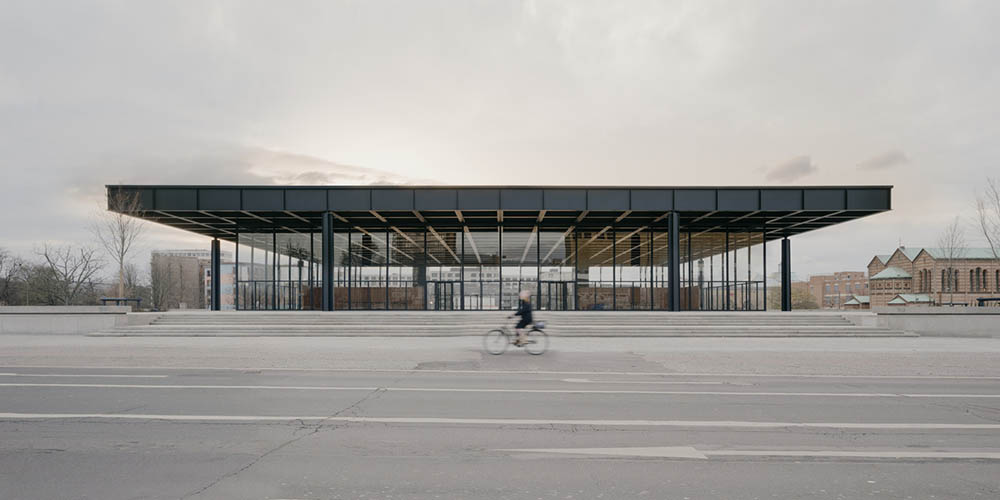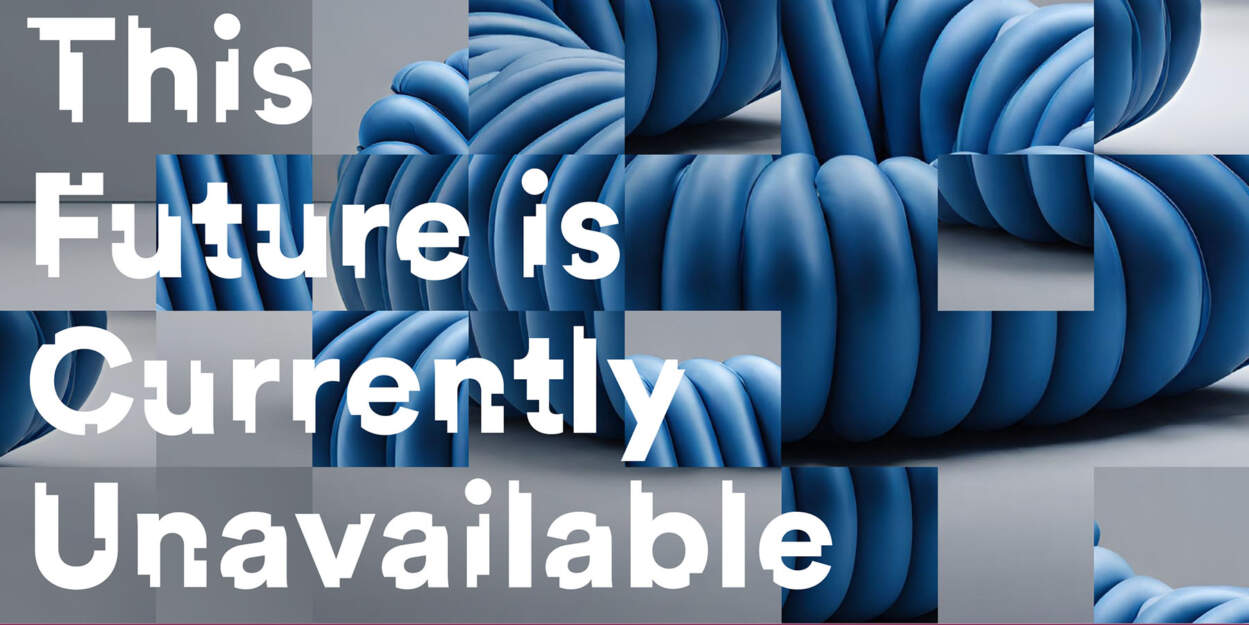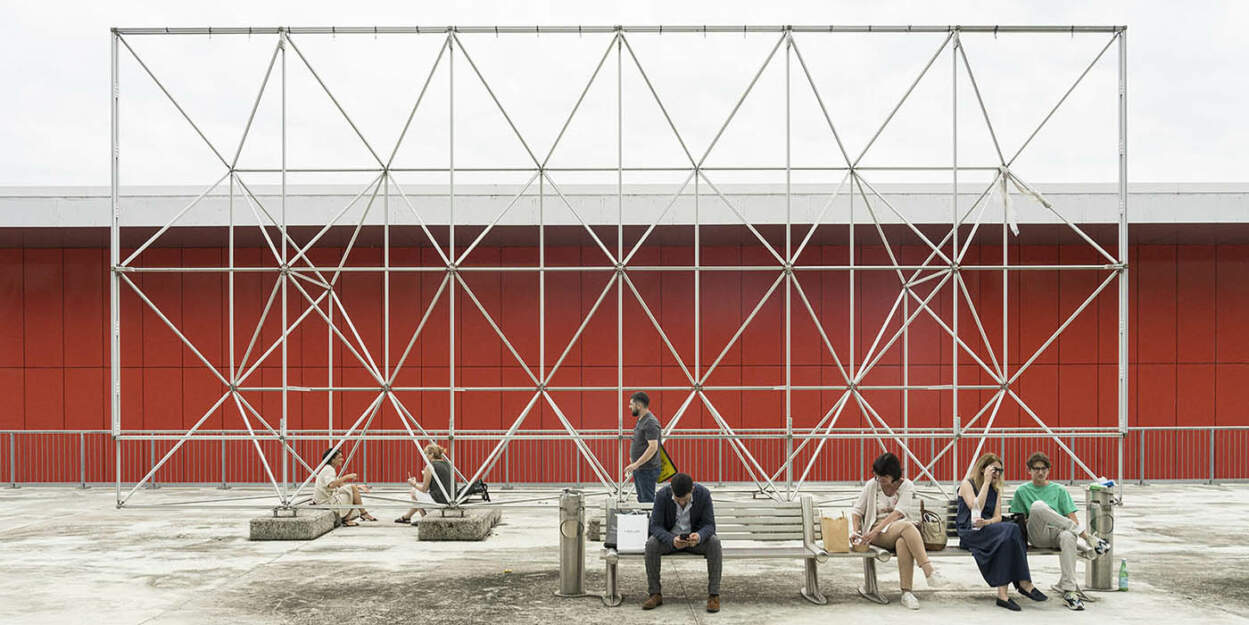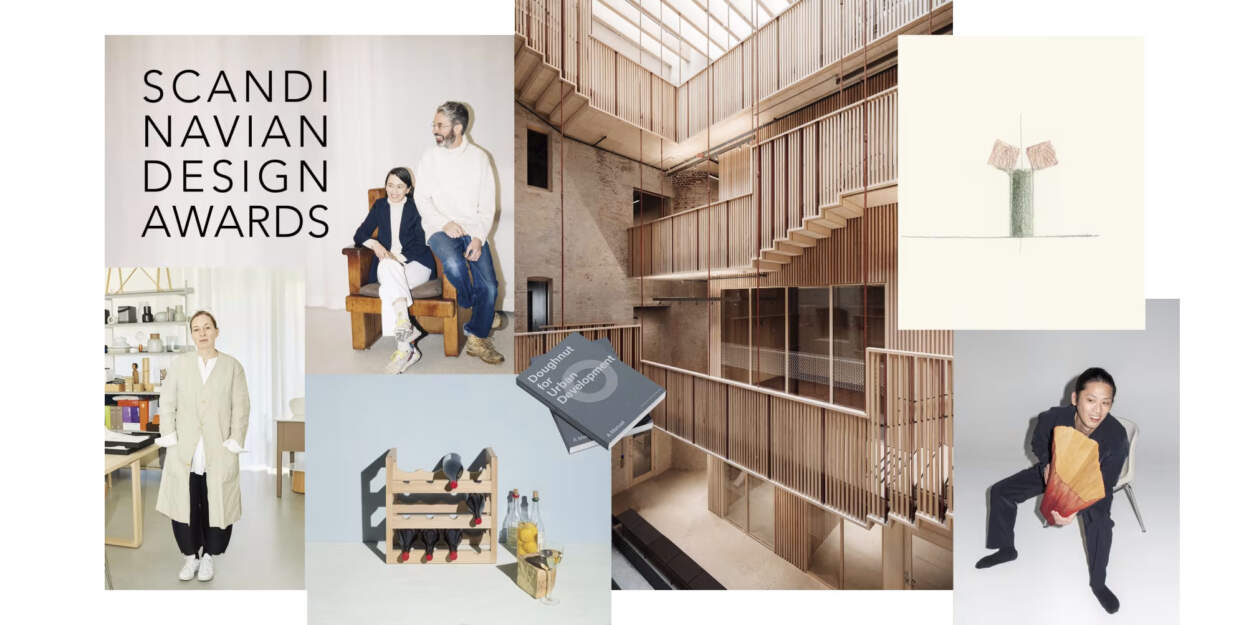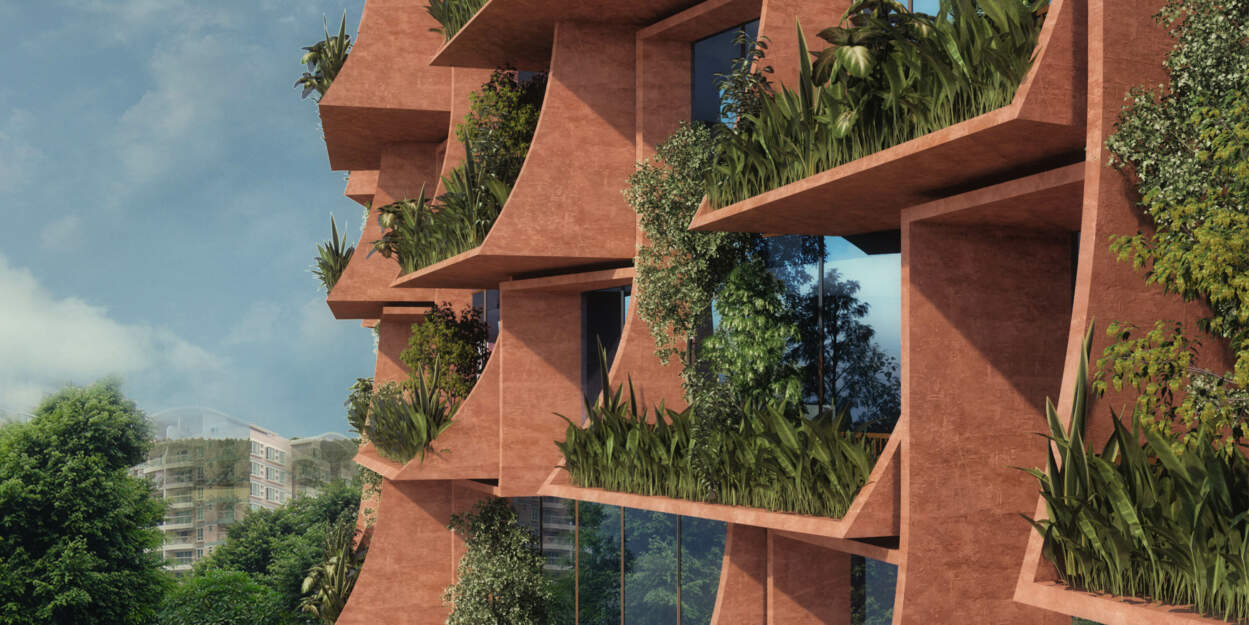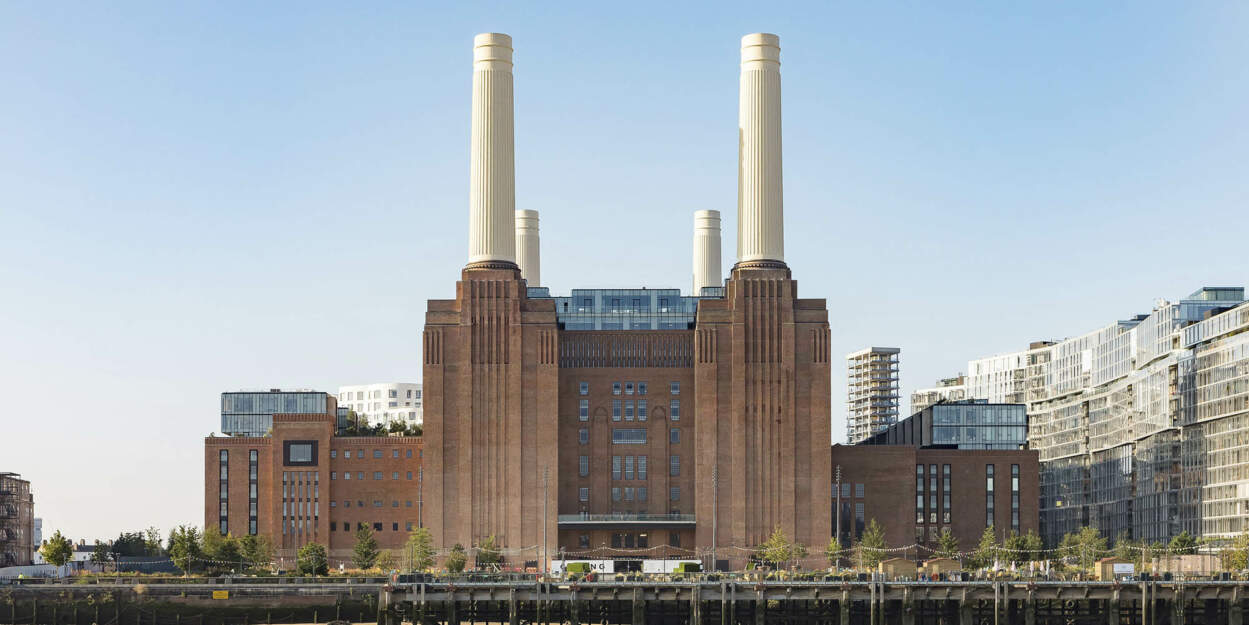More than a new interpretation, the Neue Nationalgalerie refurbishment in Berlin by David Chipperfield Architects is a respectful repair.
The Neue Nationalgalerie (New National Gallery) is an iconic museum for modern art in Berlin. It is part of the National Gallery of the Berlin State Museums. The museum building and its sculpture gardens were designed by Ludwig Mies van der Rohe and built from 1963 to 1968.
The steel and glass architecture is the only building designed by Mies van der Rohe in Europe after his emigration to the USA.
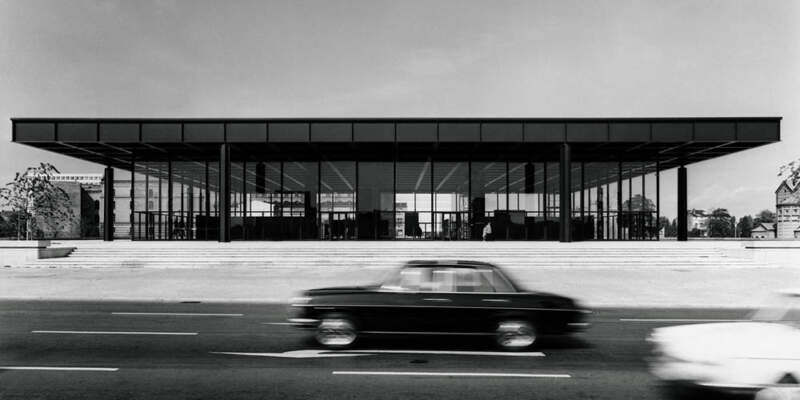
Photography: Archiv Neue Nationalgalerie, Nationalgalerie, Staatliche Museen zu Berlin, Reinhard Friedrich
The building's architectural structure has remained virtually unchanged ever since. The urban setting in which it stands, however, has undergone radical changes: the Staatsbibliothek (Berlin State Library) emerged at almost the same time as the Neue Nationalgalerie, on the opposite side of Potsdamer Strasse, and was followed by the Kammermusiksaal (or ‘chamber music hall') erected next to the Philharmonie, which by this point was already standing. These buildings were joined over time by a cluster of museums in the form of the Kulturforum, and, after German reunification, by the urban redevelopment of Potsdamer Platz.
The Neue Nationalgalerie is divided into two distinct stories. The upper story serves as an entrance hall as well as the primary special exhibit gallery. It is elevated from street level and only accessible by three flights of steps.
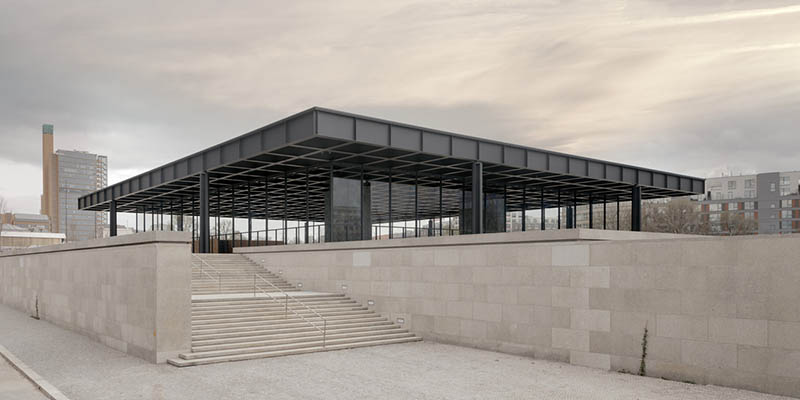
Though it only comprises a small portion of the total gallery space, the exhibition pavilion stands boldly as the building's primary architectural expression.
Eight cruciform columns, two on each length placed so as to avoid corners, support a black square pre-stressed steel roof plate. An eighteen-meter cantilever allows for ample space between the gallery's glazed façades and eight supporting columns.
The lower story serves primarily as housing for the gallery's permanent collection, though it also includes a library, offices, and a shop and a café.
It is three-quarters below ground so as to allow for safe storage of the artwork, its sole glazed façade looking out on the museum's sloping sculpture garden and providing ample indirect interior lighting. A rooftop plaza further extends the museum's exhibition space.
After almost fifty years of intensive use, the museum dedicated to the art of the 20th century, required a comprehensive refurbishment.
The existing fabric has been refurbished and upgraded by David Chipperfield Architects to current technical standards with a minimum of visual compromise to the building's original appearance.
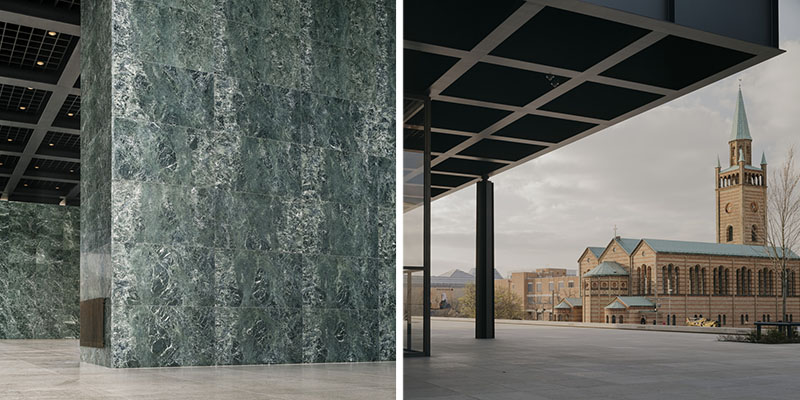
The functional and technical upgrades include air-conditioning, artificial lighting, security, and visitors' facilities, such as cloakroom, café and museum shop, as well as improving disabled access and art handling.
The necessity of an extensive repair of the reinforced concrete shell and the complete renewal of the technical building services required an in-depth intervention.
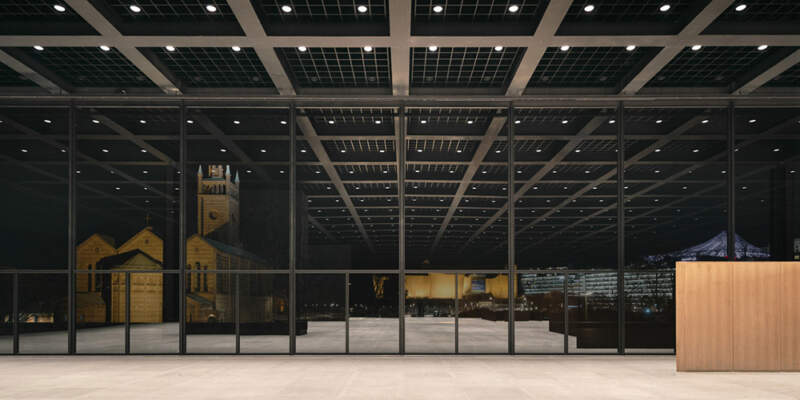
In order to expose the shell construction, around 35,000 original building components, such as the stone cladding and all the interior fittings, were dismantled. After their restoration and modification where necessary, they were reinstalled in their precise original positions.
The key to the complex planning process for this project was finding a suitable balance between monument conservation and the building's use as a modern museum.
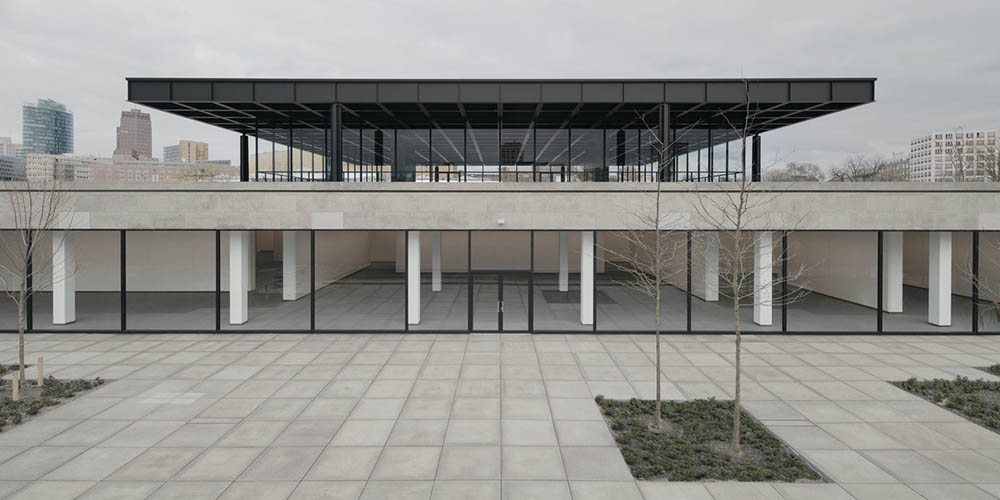
The unavoidable interventions to the original fabric within this process had to be reconciled with preserving as much of the original substance as possible.
Though the essential additions remain subordinate to the existing design of the building, they are nevertheless discreetly legible as contemporary elements.
The refurbishment project does not represent a new interpretation, but rather a respectful repair of this landmark building of the International Style.
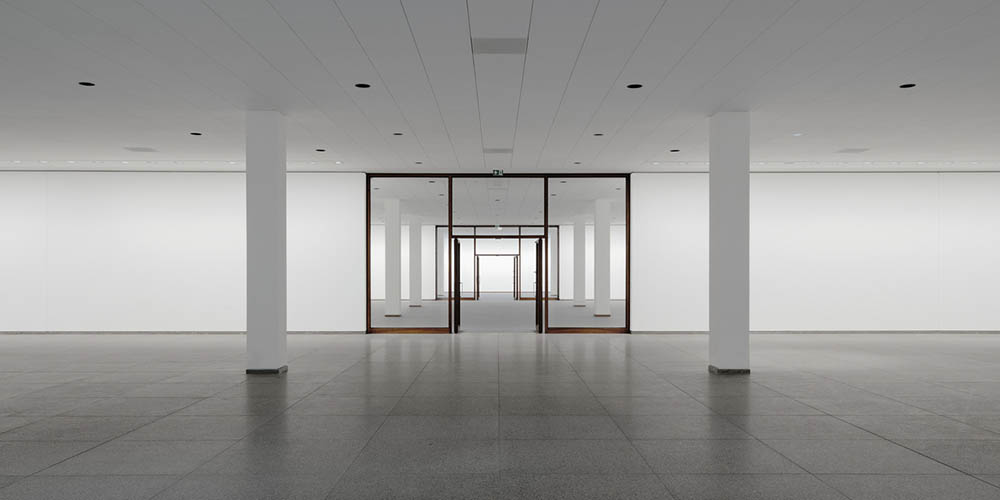
Photography: Simon Menges


