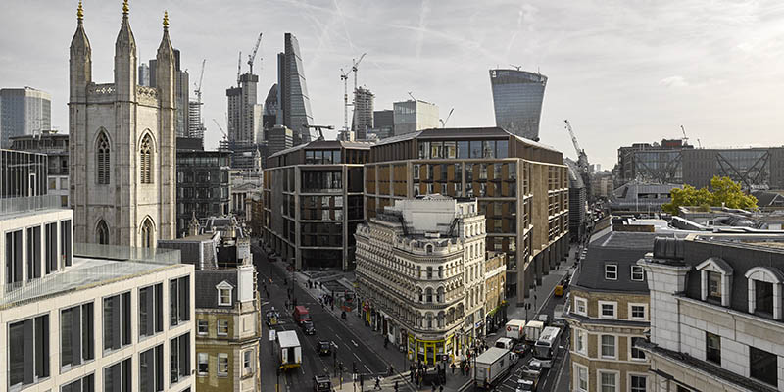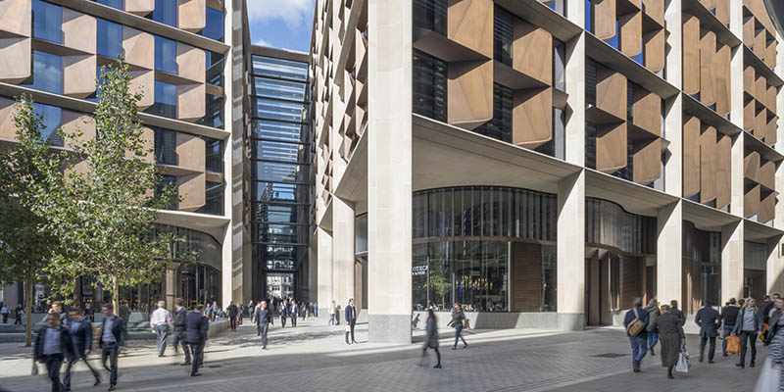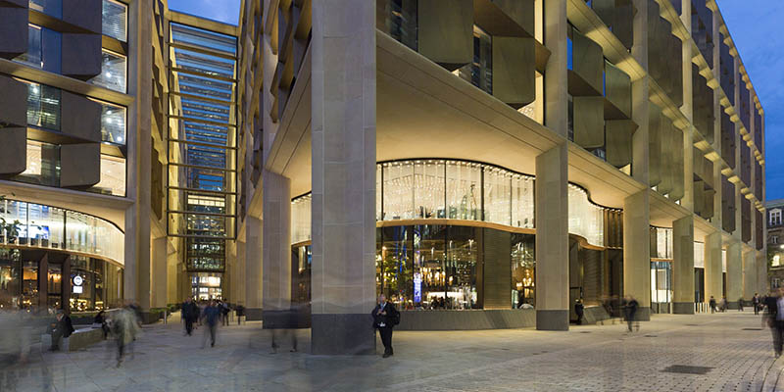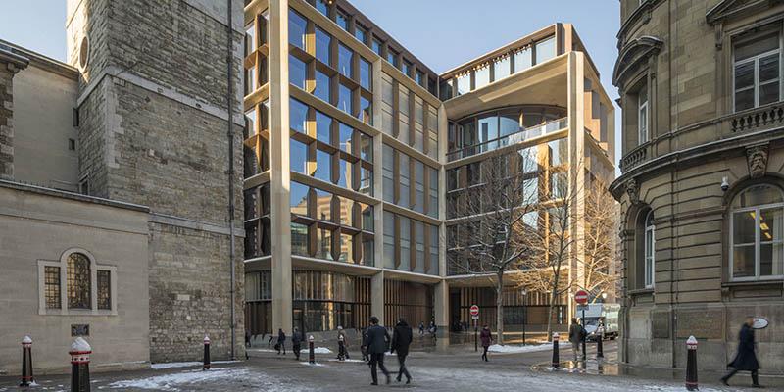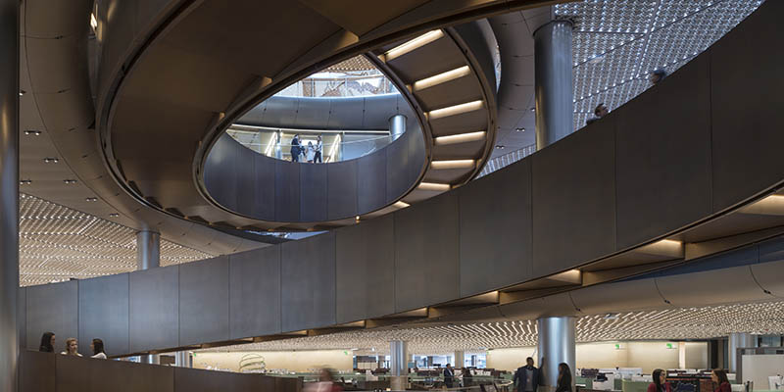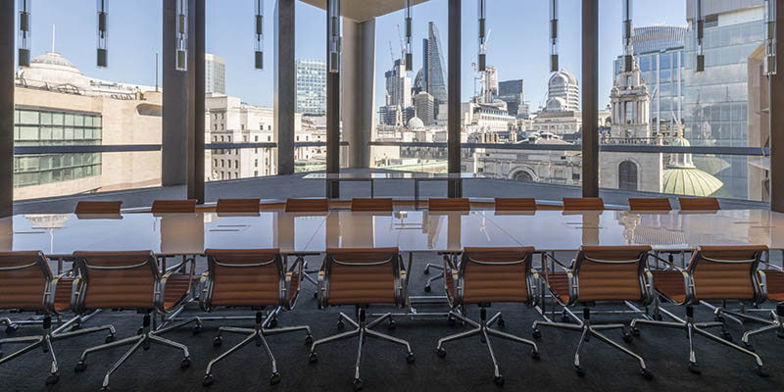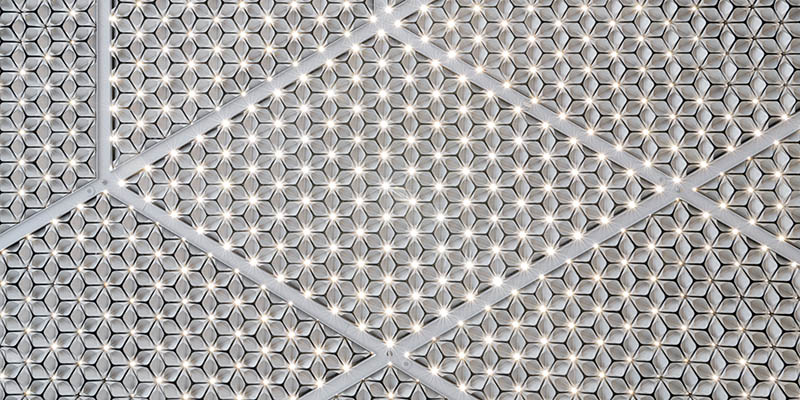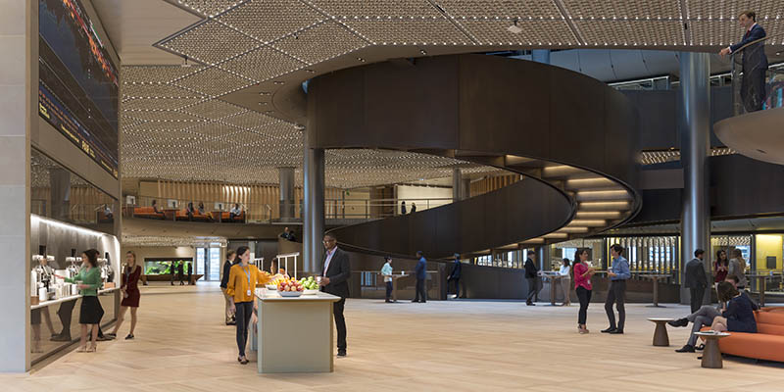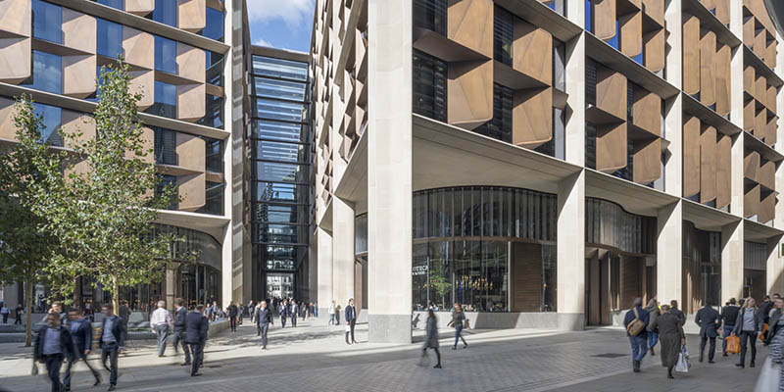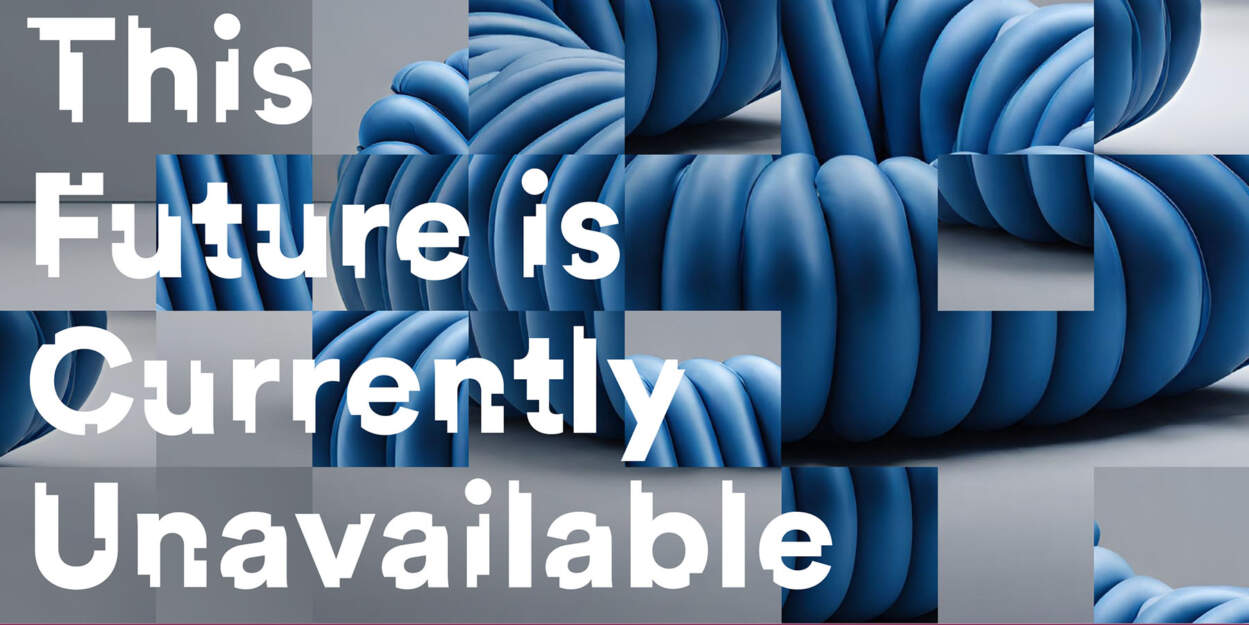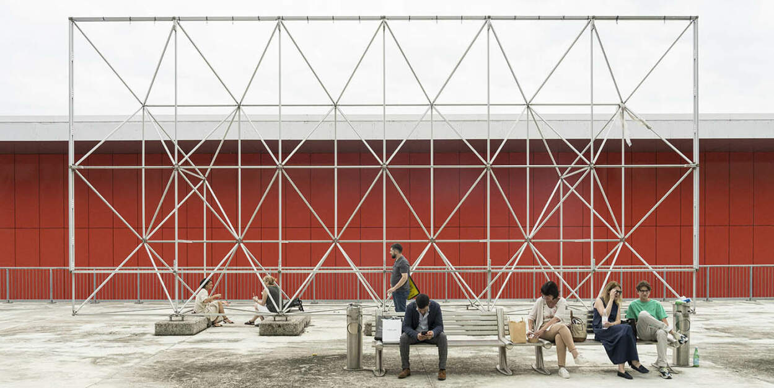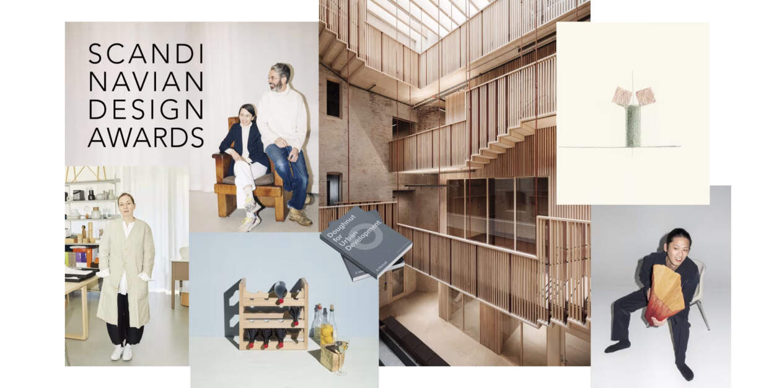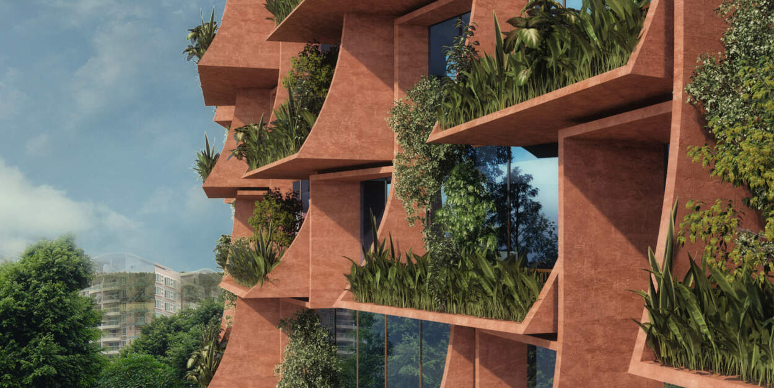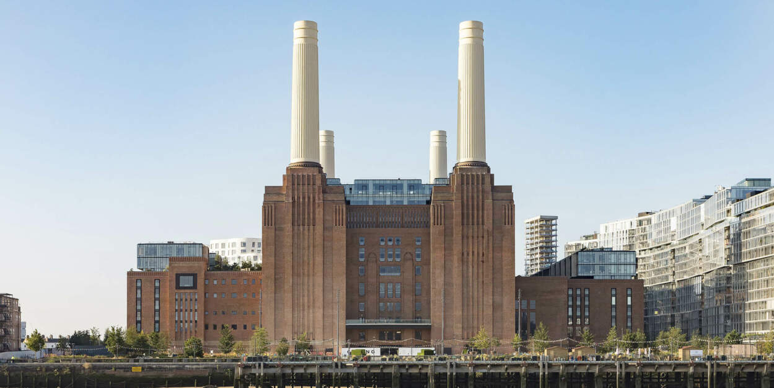The Royal Institute of British Architects (RIBA) has awarded the 2018 RIBA Stirling Prize to Bloomberg, London by Foster + Partners. The prestigious annual prize is awarded to the UK's best new building.
Bloomberg's pioneering new European HQ has been credited as the world's most sustainable office and is thought to be the largest stone building in the City of London since St Paul's Cathedral by the jury for the 2018 RIBA Stirling Prize was comprised of: Sir David Adjaye OBE (Chair); RIBA President, Ben Derbyshire; 2017 RIBA Stirling Prize winner, Alex de Rijke; former Artistic Director of the Southbank Centre, Jude Kelly CBE and Almacantar Property Director, Kathrin Hersel. Architect Simon Sturgis was appointed as sustainability advisor.
In December 2010, Bloomberg embarked on the construction of a new building in the heart of the City of London that would meet the needs of our growing employee population and represent our company's culture, values and ambitions, from the ground up.
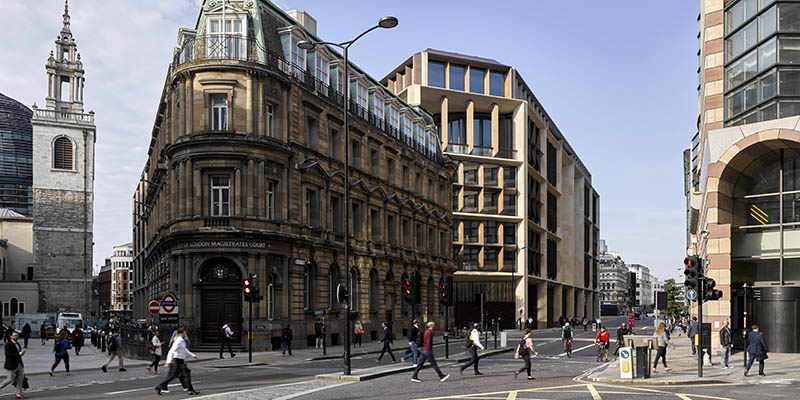
Located between the Bank of England and St Paul's Cathedral, the new site occupies 3.2 acres and will provide approximately 1.1 million square feet of sustainable office space, three new public spaces – two featuring a specially commissioned artwork – a retail area, Bloomberg Arcade that will reinstate an ancient Roman travel route, and an anticipated cultural hub that will restore the Temple of Mithras to its original site.
‘After vigorous debate, the jury of the 2018 RIBA Stirling Prize reached a unanimous decision – Bloomberg's new European HQ is a monumental achievement. The creativity and tenacity of Foster + Partners and the patronage of Bloomberg have not just raised the bar for office design and city planning, but smashed the ceiling. This building is a profound expression of confidence in British architecture – and perfectly illustrates why the UK is the profession's global capital. This role and reputation must be maintained, despite the political uncertainty of Brexit.'
RIBA President Ben Derbyshire
Conceived by our founder Mike Bloomberg in collaboration with leading architect Lord Norman Foster of Foster + Partners, the new building's design is sympathetic to its surrounding context, an exemplar of sustainable design and uniquely of its place and time – a natural extension of the City that will endure and improve the surrounding public realm.
With a restrained exterior and dynamic interior to encourage collaboration, Bloomberg in London is comprised of two buildings connected by a bridge. Each sit either side of a new public arcade, which re-establishes an ancient Roman road. This complex scheme also incorporates new access to Bank Underground station, cafes and restaurants, and a museum displaying the Roman Temple of Mithras, which was discovered on the site sixty years ago.
Given its vast footprint (a whole city block), the client, Michael Bloomberg wanted to ensure the building would be a ‘good neighbour'. Three new public spaces open-up this area of the city and the sensitive, handcrafted sandstone exterior and bronze window ‘fin' details ensure the building sits comfortably within its surroundings.
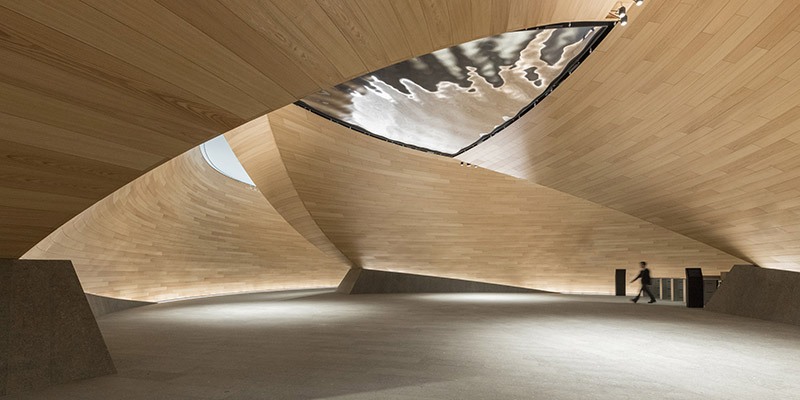
Bloomberg interior, the vortex. Credit: Nigel Young_Foster + Partners
The procession through the building is dynamic and highly choreographed. On arrival, you enter the ‘Vortex' – a dramatic double-height art work formed from three curved timber shells. From here, high-speed lifts carry you directly to the sixth floor ‘Pantry' – a large concourse and café space with views across the City. A 210m high bronze ‘ramp' that is wide enough for impromptu conversations without impeding the flow of people, winds down and links the office floors below. Workspaces are clustered in the wide open-plan floors which are filled with pioneering new technologies including multi-function ceilings fitted with 2.5 million polished aluminium ‘petals' to regulate acoustics, temperature and light.
‘From our first discussions to the final details of the project, Mike Bloomberg and I had a ‘meeting of minds' on every aspect of the project – its sustainable focus, commitment to innovation and drive to create the best workplace for Bloomberg employees. The RIBA Stirling Prize is a testament to the incredible collaborative spirit that has underpinned the entire project from start to finish.'
Lord Norman Foster, Founder and Executive Chairman, Foster + Partners
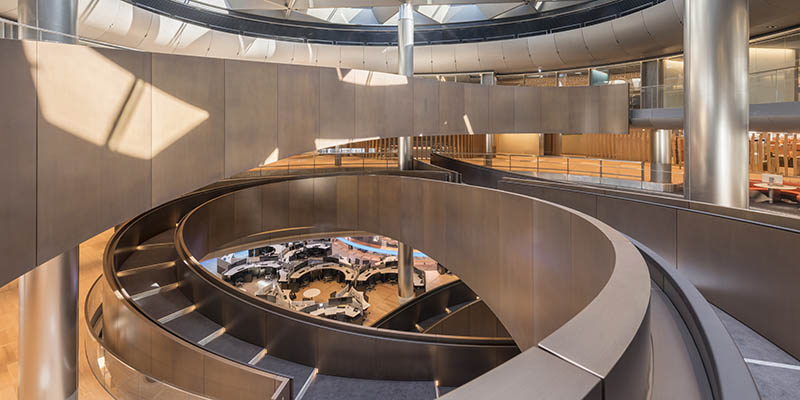
Bloomberg interior – central roof light above the ramp. Credit: Nigel Young_Foster + Partners
The design brief called for a building which could rise-up to the challenge of this loaded site and an information-driven environment. The architect worked exhaustively and collaboratively to design a building which perfectly responds to Bloomberg's ambitions.
By building at a lower height than approved at planning, reserving parts of the site for public space, and using highly-detailed, handcrafted materials, Bloomberg shows a high level of generosity towards the City. This is a building of its place. Art has been commissioned as an integral part to enhance people's experience of the spaces.
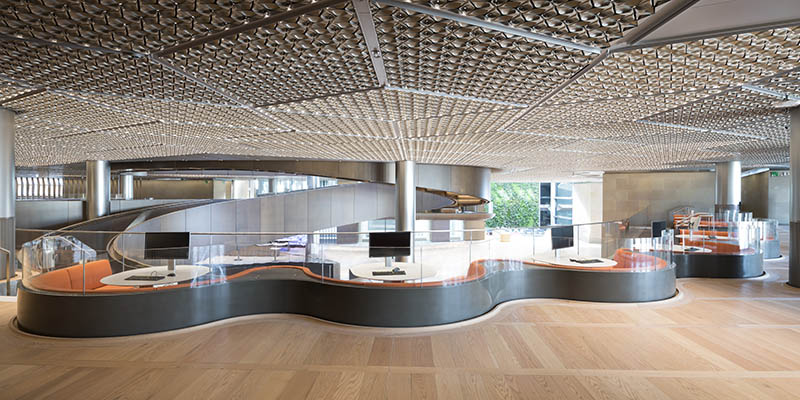
Recessed meeting booths overlook the pantry below. Hardwood floors feature throughout the office. Credit: Nigel Young_Foster + Partners
The design process involved unprecedented levels of research, innovation and experimentation, with pioneering new details and techniques tested, prototyped – sometimes at 1:1 scale – and rigorously improved.
The real success though is in the experience for staff, visitors or passers-by – how Bloomberg has opened up new spaces to sit and breathe in the City; the visceral impact of the roof-top view across to St Paul's from the concourse space, the energy of descending the helix ramp or settling into a desk in one of the dynamic new workspaces.
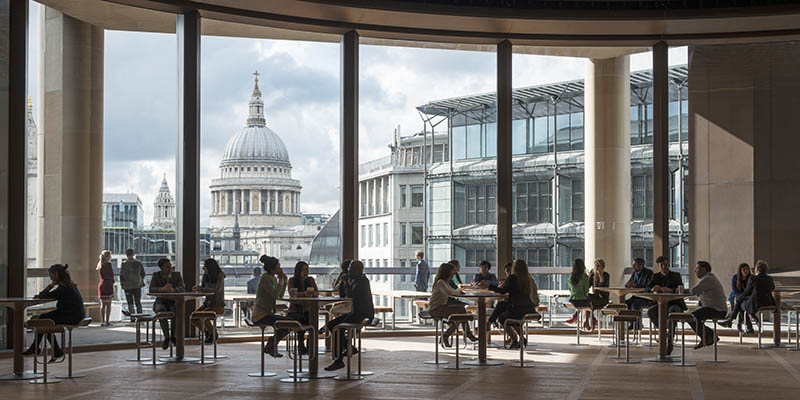
Bloomberg: double-height Pantry overlooking St Paul's Cathedral. Credit: James Newton
This ground-breaking project demonstrates what is possible through close collaboration between highly-skilled, imaginative architects and a deadly sophisticated, civic-minded client. Bloomberg is an astounding commitment to quality architecture.'
Bloomberg was chosen as the 2018 RIBA Stirling Prize winner from the following outstanding shortlisted entries:
- Bushey Cemetery, Hertfordshire by Waugh Thistleton Architects
- Chadwick Hall, University of Roehampton, London by Henley Halebrown
- New Tate St Ives, Cornwall by Jamie Fobert Architects with Evans & Shalev
- Storey's Field Centre and Eddington Nursery, Cambridge by MUMA
- The Sultan Nazrin Shah Centre, Worcester College, Oxford by Niall McLaughlin Architects
See more pics about the winner of the 2018 RIBA Stirling Prize here:


